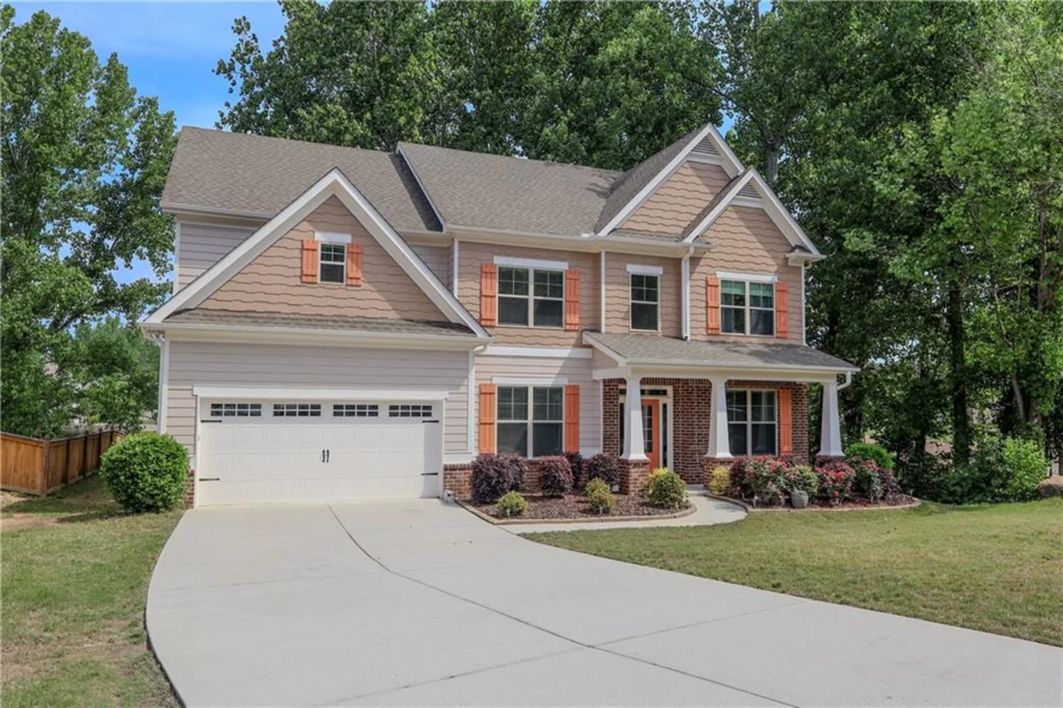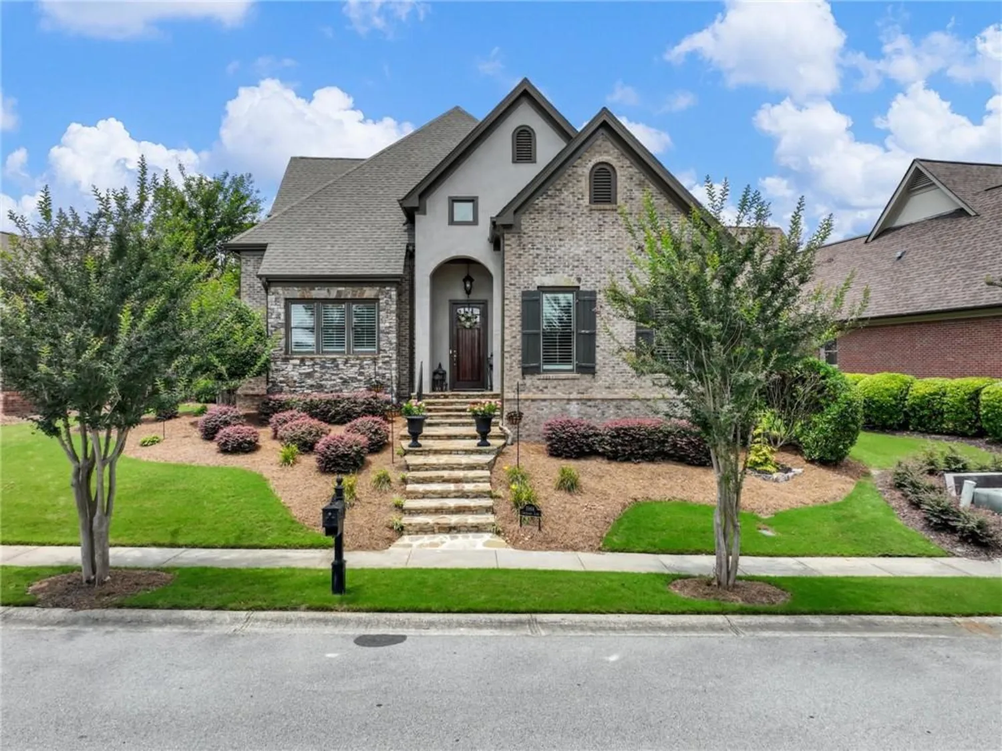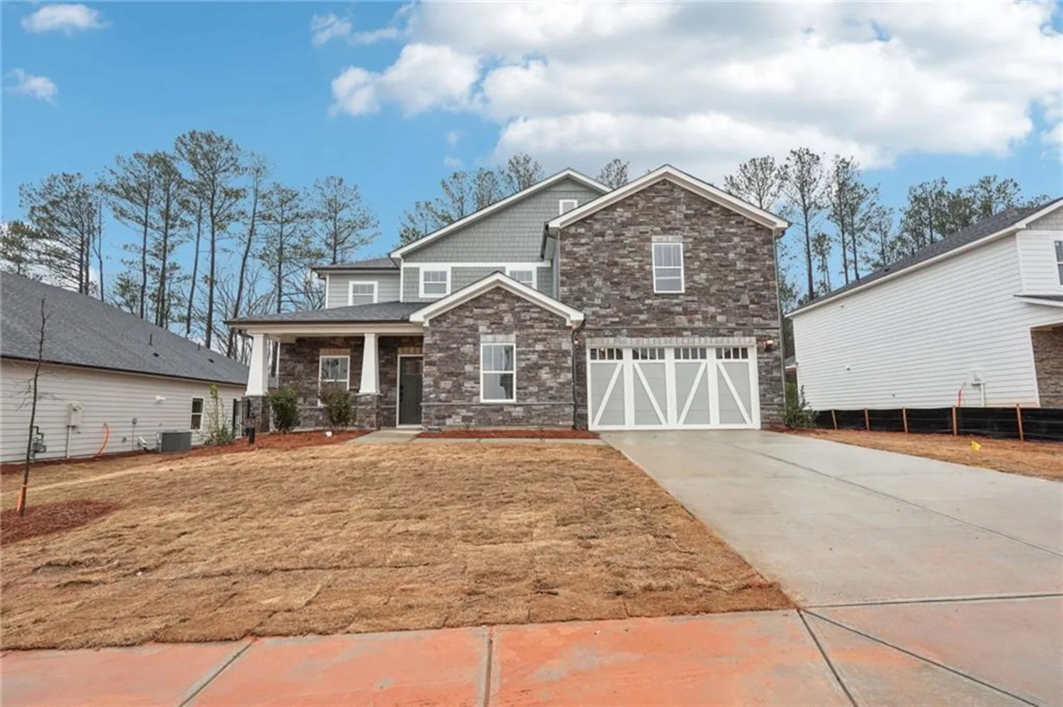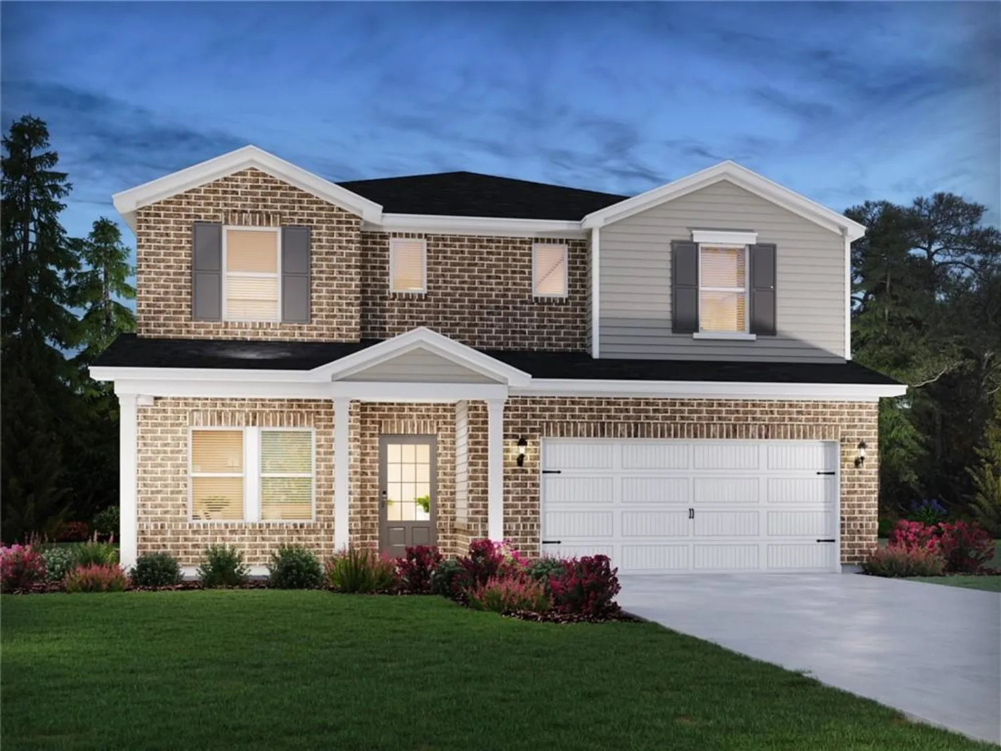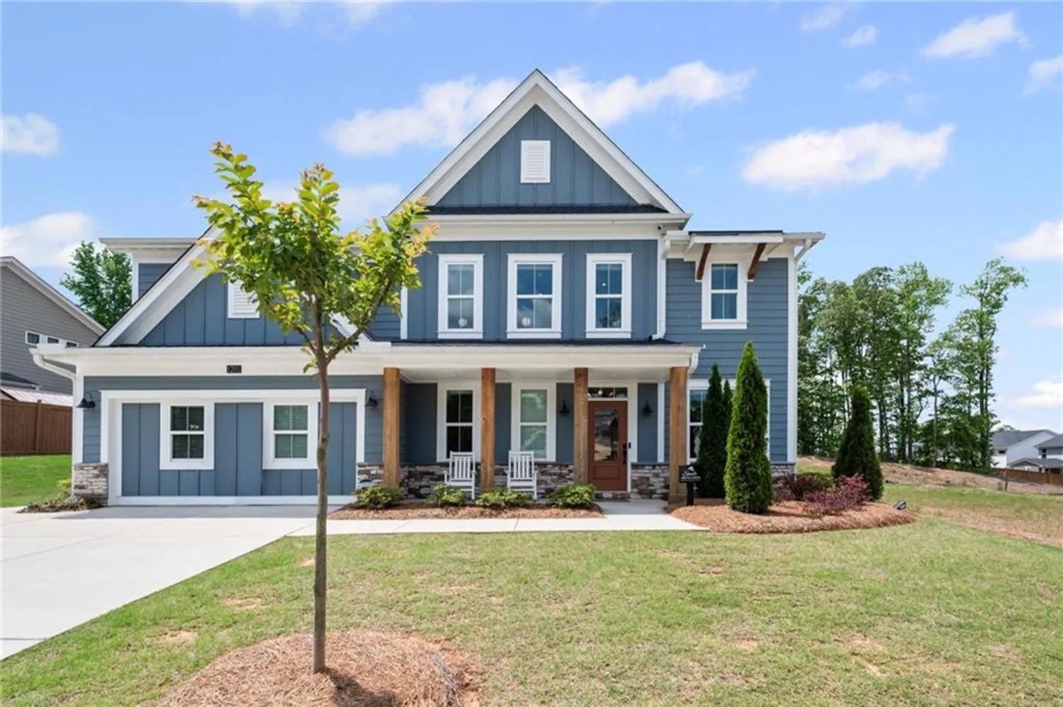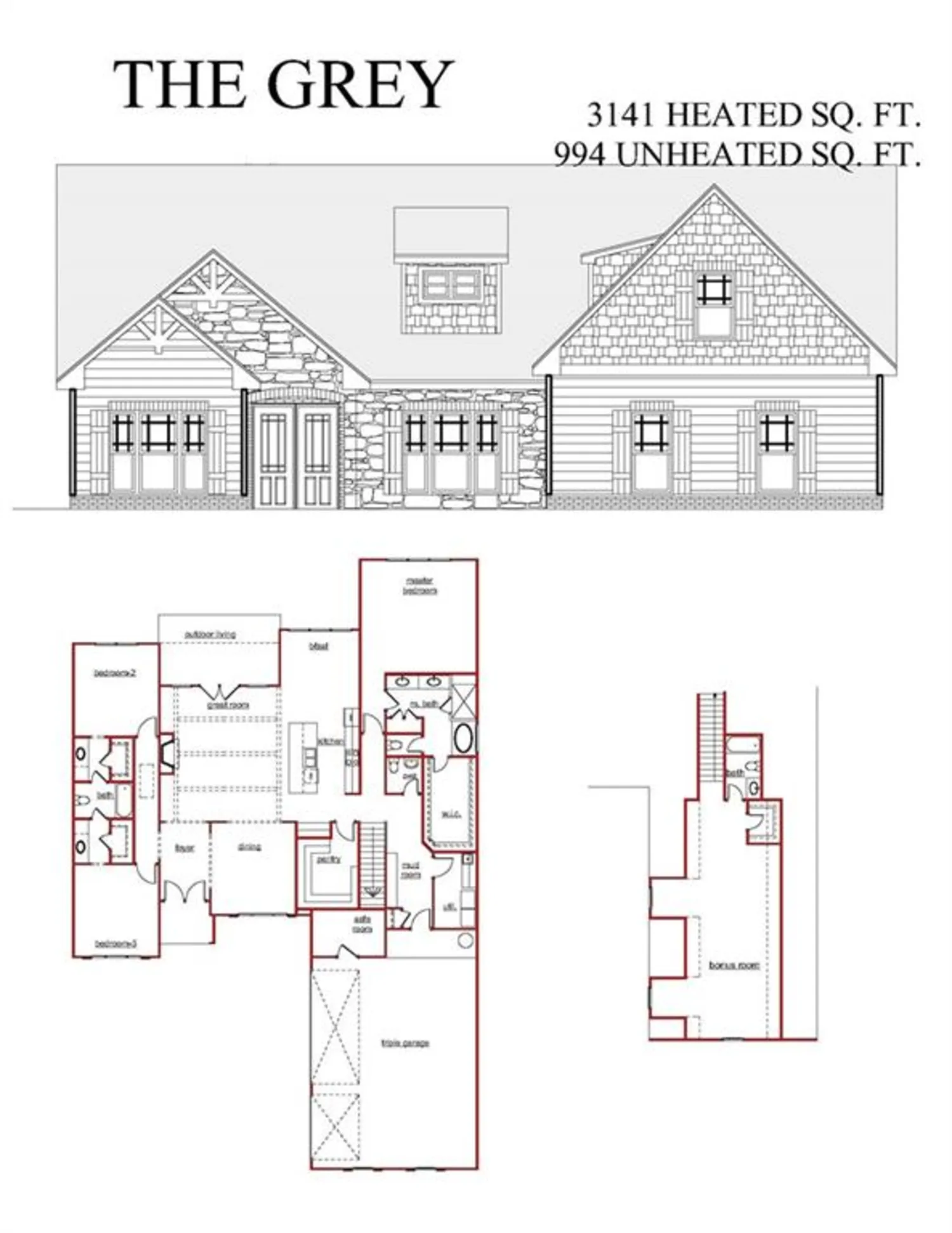359 cooper bridge roadBraselton, GA 30517
359 cooper bridge roadBraselton, GA 30517
Description
Welcome to The Grey, a beautifully designed 4-bedroom, 3.5-bath ranch home that blends modern comfort with timeless style. This spacious residence features a thoughtfully planned open-concept layout ideal for families and entertaining alike. Step inside to find a bright and airy living area that flows seamlessly into a gourmet kitchen complete with a large island, premium countertops, and stainless-steel appliances. The dining area opens to a private outdoor space, perfect for relaxing evenings or weekend gatherings. The primary suite offers a peaceful retreat with a luxurious en-suite bathroom and a generous walk-in closet. Three additional bedrooms provide plenty of space for guests, kids, or a home office. With 3.5 baths, morning routines are a breeze for everyone in the household. Additional highlights include a dedicated laundry room, ample storage, and a three-car attached side entry garage. Whether you’re looking to grow your family or simply enjoy more space, The Grey offers the perfect blend of functionality and elegance. Situated on a professionally landscaped 1.69 Acre lot. Conveniently located in Jackson County, close to shopping, schools, restaurant's, NEG Hospital, Chateau Elan, I-85, I-985, Hwy 53 and Hwy 60. Ask about our Builder Incentive $7,500 flex cash, use it any way you want, towards a rate buy down, closing costs, or off the price! Ready Summer 2025!
Property Details for 359 Cooper Bridge Road
- Subdivision ComplexNONE
- Architectural StyleCraftsman, Farmhouse, Ranch
- ExteriorCourtyard, Lighting, Private Yard, Rain Gutters
- Num Of Garage Spaces3
- Parking FeaturesAttached, Garage, Garage Door Opener, Garage Faces Side, Kitchen Level, Level Driveway
- Property AttachedNo
- Waterfront FeaturesNone
LISTING UPDATED:
- StatusActive
- MLS #7589588
- Days on Site29
- MLS TypeResidential
- Year Built2025
- Lot Size1.69 Acres
- CountryJackson - GA
LISTING UPDATED:
- StatusActive
- MLS #7589588
- Days on Site29
- MLS TypeResidential
- Year Built2025
- Lot Size1.69 Acres
- CountryJackson - GA
Building Information for 359 Cooper Bridge Road
- StoriesOne and One Half
- Year Built2025
- Lot Size1.6940 Acres
Payment Calculator
Term
Interest
Home Price
Down Payment
The Payment Calculator is for illustrative purposes only. Read More
Property Information for 359 Cooper Bridge Road
Summary
Location and General Information
- Community Features: None
- Directions: From I-85S, Take Exit 129 to Hwy 53, Left on Hwy 53, Right on New Cut Road, Left Curk Roberts Road, Right on Davenport Road, Right on Cooper Bridge Road. 407 Cooper Bridge for GPS
- View: Rural, Trees/Woods
- Coordinates: 34.157923,-83.776441
School Information
- Elementary School: West Jackson
- Middle School: West Jackson
- High School: Jackson County
Taxes and HOA Information
- Parcel Number: 117 004
- Tax Legal Description: Lot 1
Virtual Tour
- Virtual Tour Link PP: https://www.propertypanorama.com/359-Cooper-Bridge-Road-Braselton-GA-30517/unbranded
Parking
- Open Parking: Yes
Interior and Exterior Features
Interior Features
- Cooling: Ceiling Fan(s), Central Air, Electric, ENERGY STAR Qualified Equipment, Zoned
- Heating: Central, Electric, ENERGY STAR Qualified Equipment, Forced Air
- Appliances: Dishwasher, Electric Water Heater, ENERGY STAR Qualified Appliances, Gas Range, Range Hood, Refrigerator
- Basement: None
- Fireplace Features: Factory Built, Gas Starter, Great Room, Masonry
- Flooring: Luxury Vinyl, Sustainable, Tile
- Interior Features: Beamed Ceilings, Crown Molding, Double Vanity, Entrance Foyer, High Ceilings 9 ft Main, High Ceilings 9 ft Upper, Low Flow Plumbing Fixtures, Recessed Lighting, Vaulted Ceiling(s), Walk-In Closet(s)
- Levels/Stories: One and One Half
- Other Equipment: None
- Window Features: Double Pane Windows, ENERGY STAR Qualified Windows, Insulated Windows
- Kitchen Features: Breakfast Bar, Breakfast Room, Cabinets Stain, Cabinets White, Eat-in Kitchen, Kitchen Island, Pantry Walk-In, Solid Surface Counters, Stone Counters, View to Family Room
- Master Bathroom Features: Double Shower, Double Vanity, Separate Tub/Shower, Soaking Tub
- Foundation: Slab
- Main Bedrooms: 3
- Total Half Baths: 1
- Bathrooms Total Integer: 4
- Main Full Baths: 2
- Bathrooms Total Decimal: 3
Exterior Features
- Accessibility Features: Accessible Doors, Accessible Entrance, Accessible Full Bath, Accessible Kitchen Appliances
- Construction Materials: Cement Siding, HardiPlank Type, Spray Foam Insulation
- Fencing: None
- Horse Amenities: None
- Patio And Porch Features: Covered
- Pool Features: None
- Road Surface Type: Asphalt
- Roof Type: Composition, Ridge Vents, Shingle
- Security Features: Carbon Monoxide Detector(s), Secured Garage/Parking, Security Lights, Smoke Detector(s)
- Spa Features: None
- Laundry Features: Laundry Room, Main Level, Mud Room, Sink
- Pool Private: No
- Road Frontage Type: County Road
- Other Structures: None
Property
Utilities
- Sewer: Septic Tank
- Utilities: Cable Available, Electricity Available, Water Available
- Water Source: Public
- Electric: 110 Volts, 220 Volts
Property and Assessments
- Home Warranty: Yes
- Property Condition: New Construction
Green Features
- Green Energy Efficient: Appliances, HVAC, Insulation, Lighting, Thermostat, Water Heater, Windows
- Green Energy Generation: None
Lot Information
- Above Grade Finished Area: 3141
- Common Walls: No Common Walls
- Lot Features: Back Yard, Front Yard, Landscaped, Level, Private, Wooded
- Waterfront Footage: None
Rental
Rent Information
- Land Lease: No
- Occupant Types: Vacant
Public Records for 359 Cooper Bridge Road
Home Facts
- Beds4
- Baths3
- Total Finished SqFt3,141 SqFt
- Above Grade Finished3,141 SqFt
- StoriesOne and One Half
- Lot Size1.6940 Acres
- StyleSingle Family Residence
- Year Built2025
- APN117 004
- CountyJackson - GA
- Fireplaces1




