5964 chickasaw laneBraselton, GA 30517
5964 chickasaw laneBraselton, GA 30517
Description
CHATEAU LIFE IN THE ATL! Located in the gated golf course & resort community of Chateau Elan, this beautifully updated Courtyard style home in Oxley Village offers European-inspired charm, tree-lined streets, and walkable access to resort-style amenities. KEY FEATURES: Dual Primary Suites on Main Level – Ideal for multi-generational living or guests; 3 Bedrooms + Bonus Room – 3 full baths for comfort and flexibility; Soaring Ceilings – Natural light floods the open-concept living areas; Gourmet Kitchen – All-new Dacor appliances, Cambria quartz island, custom cabinetry, Blanco sink; Family Room & Enclosed Sunroom – Each with fireplace, open to kitchen; Private Stone Courtyard – Perfect for grilling & outdoor relaxation; 3-Car Garage – Rear alley access + WiFi-enabled garage doors (2020); RECENT UPDATES INCLUDE: Renovated bathrooms (main level); Plantation shutters throughout; Foam attic insulation (energy efficiency, cleaner storage); New main-level windows (2020); New lighting & hardware; Mudroom + Laundry Room Built-ins; Built-in buffet cabinetry in dining room. COMMUNITY AND LOCATION: Lawn care included in HOA – perfect for lock-and-leave lifestyle; Resort amenities: 3 golf courses + par 3, spa, winery, tennis, pickleball; Golf cart-friendly community w/ access to Braselton LifePath; 5 minutes to Northeast GA Medical Center – golf cart accessible!; Easy access to I-85, I-985, Lake Lanier, UGA/Athens. THIS HOME HAS BEEN MATICULOUSLY MAINTAINED AND HAS SERVED AS A SEASONAL HOME FOR THE CURRENT OWNERS WITH NO CHILDREN AND NO PETS.
Property Details for 5964 Chickasaw Lane
- Subdivision ComplexChateau Elan
- Architectural StyleEuropean
- ExteriorCourtyard, Private Entrance
- Num Of Garage Spaces3
- Parking FeaturesGarage, Garage Faces Rear
- Property AttachedNo
- Waterfront FeaturesNone
LISTING UPDATED:
- StatusActive
- MLS #7554672
- Days on Site59
- Taxes$9,422 / year
- HOA Fees$3,900 / year
- MLS TypeResidential
- Year Built2005
- Lot Size0.21 Acres
- CountryGwinnett - GA
LISTING UPDATED:
- StatusActive
- MLS #7554672
- Days on Site59
- Taxes$9,422 / year
- HOA Fees$3,900 / year
- MLS TypeResidential
- Year Built2005
- Lot Size0.21 Acres
- CountryGwinnett - GA
Building Information for 5964 Chickasaw Lane
- StoriesTwo
- Year Built2005
- Lot Size0.2100 Acres
Payment Calculator
Term
Interest
Home Price
Down Payment
The Payment Calculator is for illustrative purposes only. Read More
Property Information for 5964 Chickasaw Lane
Summary
Location and General Information
- Community Features: Fitness Center, Gated, Golf, Homeowners Assoc, Playground, Pool, Sidewalks, Swim Team, Tennis Court(s)
- Directions: GPS to guard gate at 2585 Autumn Flame for entrance. Other gates are residence only gates.
- View: Neighborhood
- Coordinates: 34.111931,-83.825892
School Information
- Elementary School: Duncan Creek
- Middle School: Osborne
- High School: Mill Creek
Taxes and HOA Information
- Parcel Number: R3006 699
- Tax Year: 2024
- Association Fee Includes: Maintenance Grounds, Reserve Fund
- Tax Legal Description: L143 VILLAGE AT CHATEAU ELAN #5
Virtual Tour
- Virtual Tour Link PP: https://www.propertypanorama.com/5964-Chickasaw-Lane-Braselton-GA-30517/unbranded
Parking
- Open Parking: No
Interior and Exterior Features
Interior Features
- Cooling: Electric, Zoned
- Heating: Natural Gas
- Appliances: Dishwasher, Disposal, Gas Cooktop, Microwave, Range Hood, Refrigerator
- Basement: None
- Fireplace Features: Gas Starter, Great Room
- Flooring: Hardwood, Luxury Vinyl
- Interior Features: Bookcases, Cathedral Ceiling(s), Coffered Ceiling(s), Crown Molding, Double Vanity, Entrance Foyer, High Ceilings 10 ft Main, High Speed Internet, His and Hers Closets, Recessed Lighting, Walk-In Closet(s)
- Levels/Stories: Two
- Other Equipment: Irrigation Equipment
- Window Features: Plantation Shutters
- Kitchen Features: Breakfast Bar, Cabinets White, Kitchen Island, Stone Counters, View to Family Room
- Master Bathroom Features: Double Vanity, Soaking Tub
- Foundation: Brick/Mortar, Slab
- Main Bedrooms: 2
- Total Half Baths: 1
- Bathrooms Total Integer: 4
- Main Full Baths: 2
- Bathrooms Total Decimal: 3
Exterior Features
- Accessibility Features: None
- Construction Materials: Brick, Stone, Stucco
- Fencing: None
- Horse Amenities: None
- Patio And Porch Features: Side Porch
- Pool Features: None
- Road Surface Type: Asphalt, Concrete
- Roof Type: Composition
- Security Features: Security System Owned, Smoke Detector(s)
- Spa Features: None
- Laundry Features: Laundry Room, Main Level
- Pool Private: No
- Road Frontage Type: Private Road
- Other Structures: None
Property
Utilities
- Sewer: Public Sewer
- Utilities: Cable Available, Electricity Available, Natural Gas Available, Phone Available, Sewer Available, Underground Utilities, Water Available
- Water Source: Public
- Electric: 220 Volts in Garage
Property and Assessments
- Home Warranty: No
- Property Condition: Resale
Green Features
- Green Energy Efficient: None
- Green Energy Generation: None
Lot Information
- Common Walls: No Common Walls
- Lot Features: Landscaped, Level
- Waterfront Footage: None
Rental
Rent Information
- Land Lease: No
- Occupant Types: Owner
Public Records for 5964 Chickasaw Lane
Tax Record
- 2024$9,422.00 ($785.17 / month)
Home Facts
- Beds3
- Baths3
- Total Finished SqFt3,749 SqFt
- StoriesTwo
- Lot Size0.2100 Acres
- StyleSingle Family Residence
- Year Built2005
- APNR3006 699
- CountyGwinnett - GA
- Fireplaces2
Similar Homes
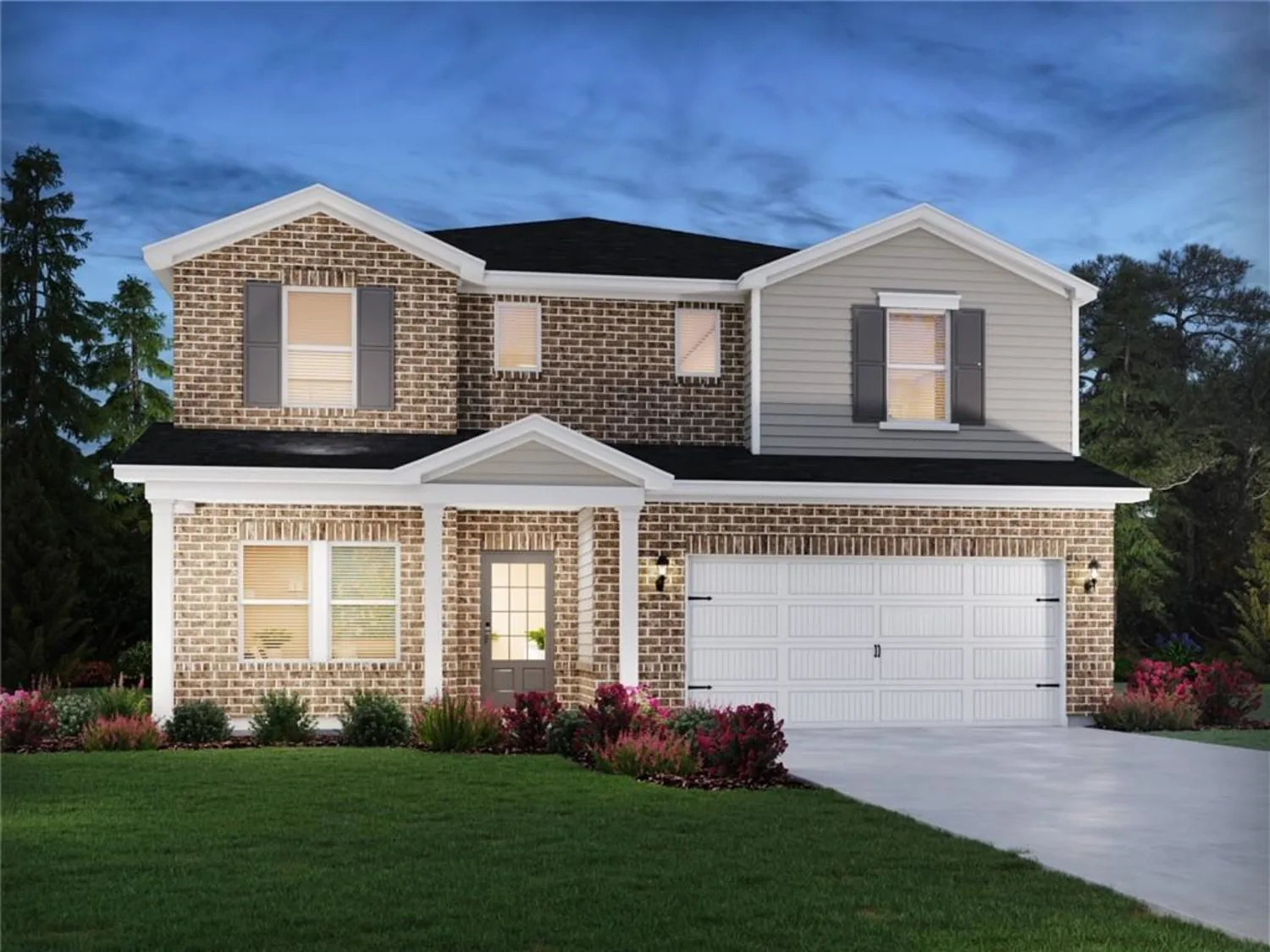
2204 Grape Vine Way
Braselton, GA 30517
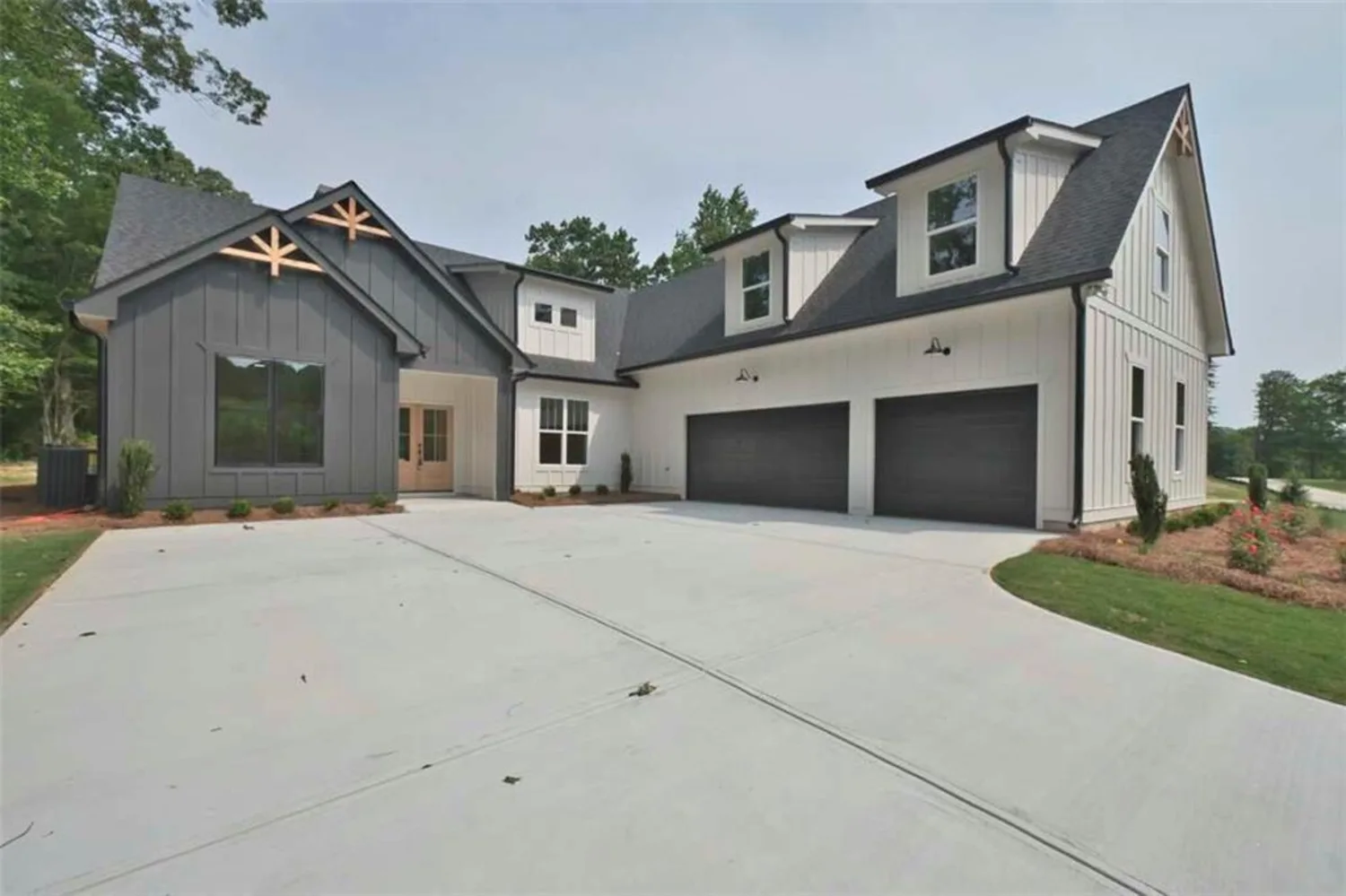
359 Cooper Bridge Road
Braselton, GA 30517

7429 Highway 53
Braselton, GA 30517
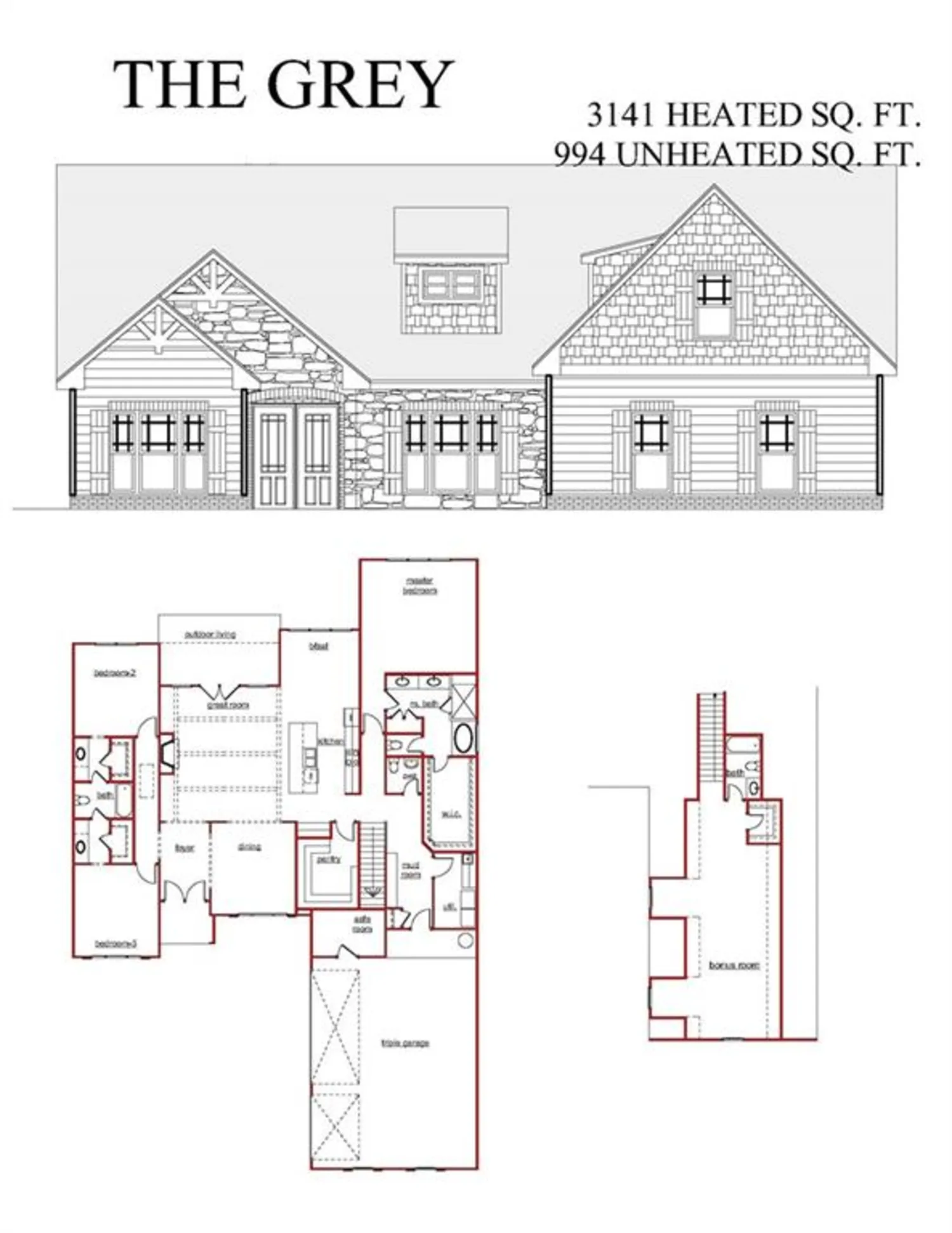
359 Cooper Bridge Road
Braselton, GA 30517
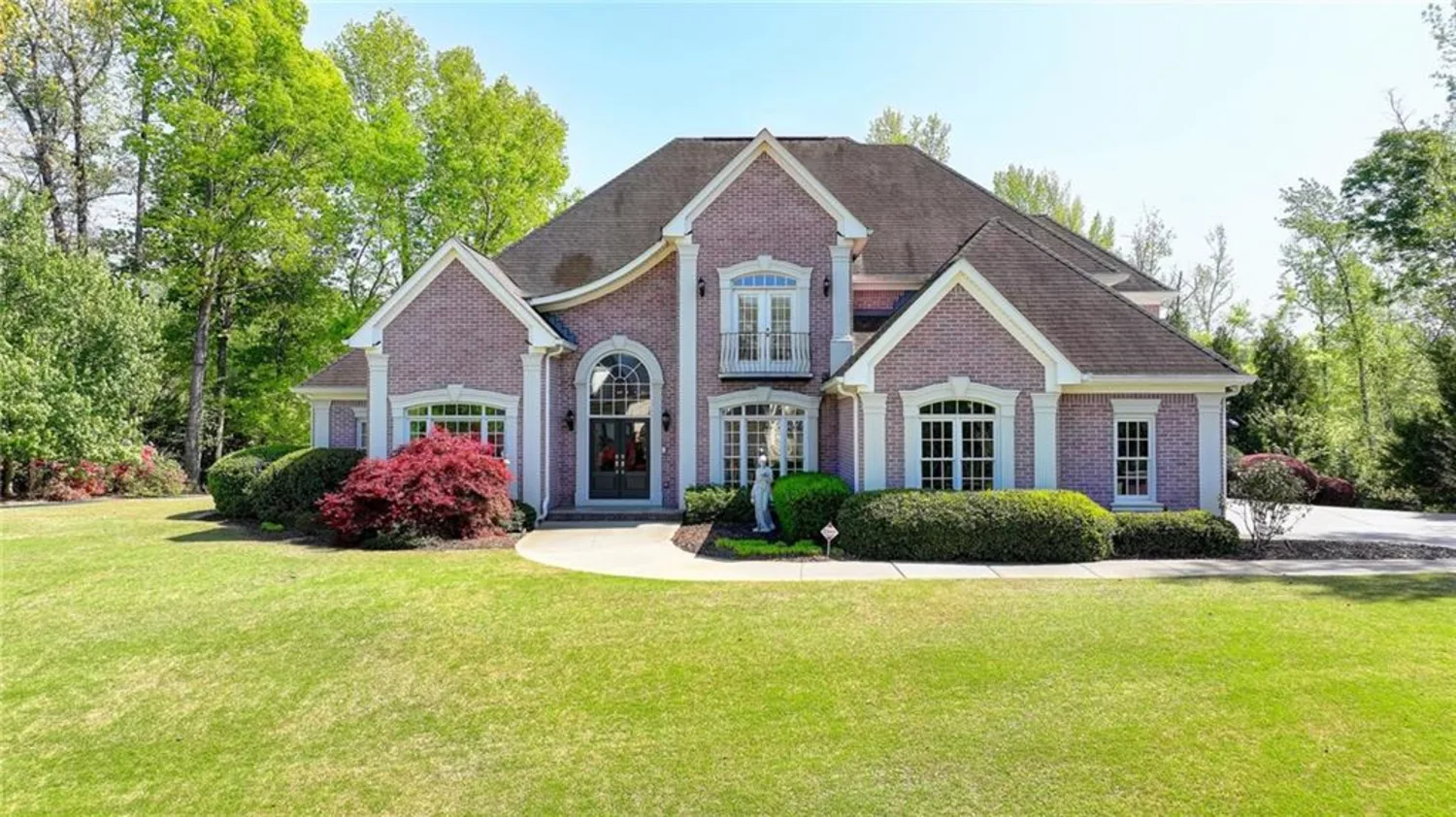
1100 Ascott Way
Braselton, GA 30517

2465 RED WINE OAK Drive
Braselton, GA 30517
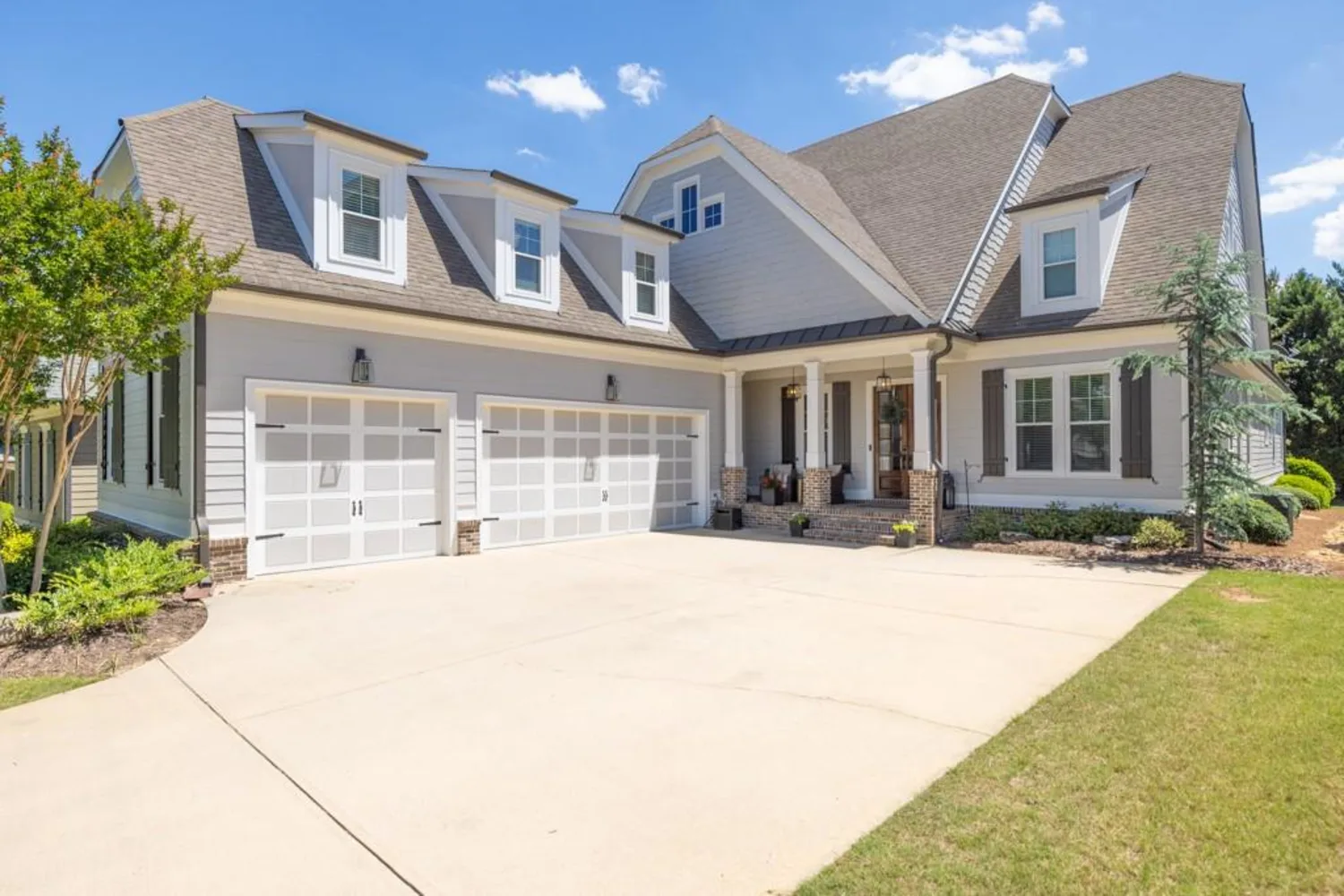
5461 Autumn Flame Drive
Braselton, GA 30517
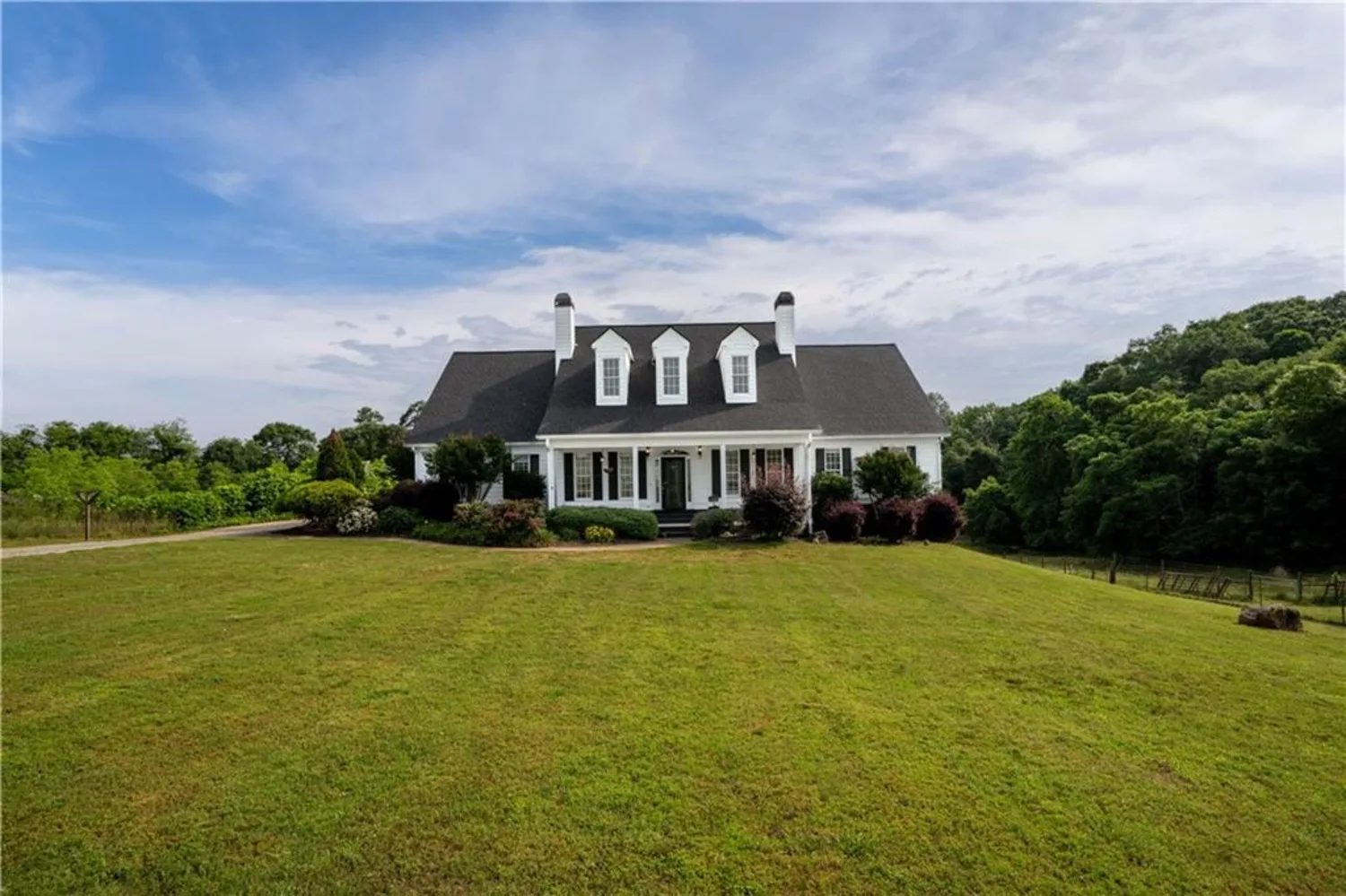
7429 Highway 53
Braselton, GA 30517



