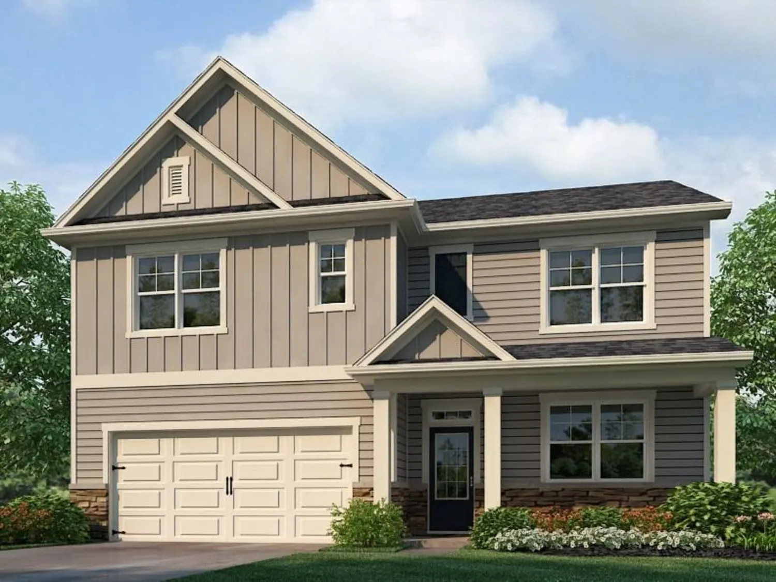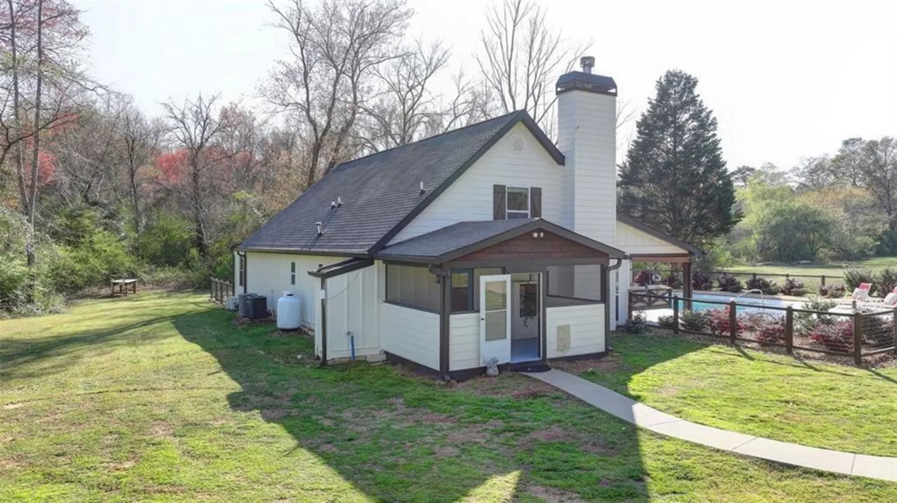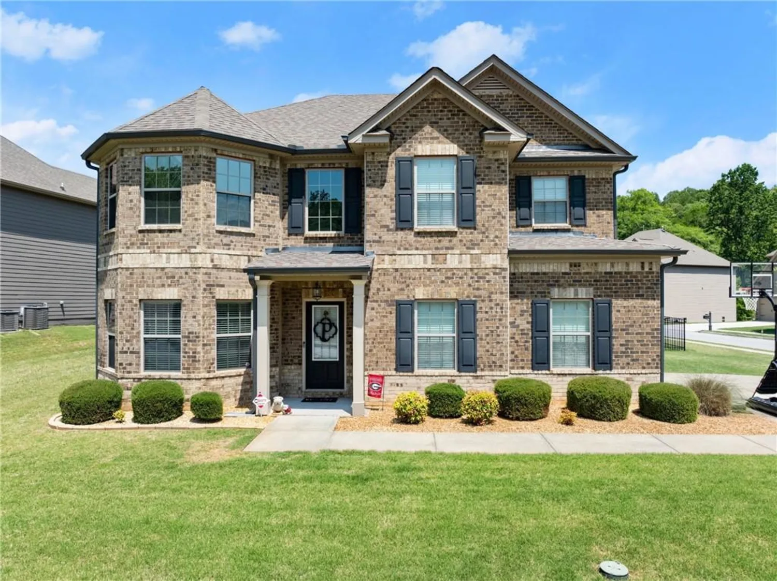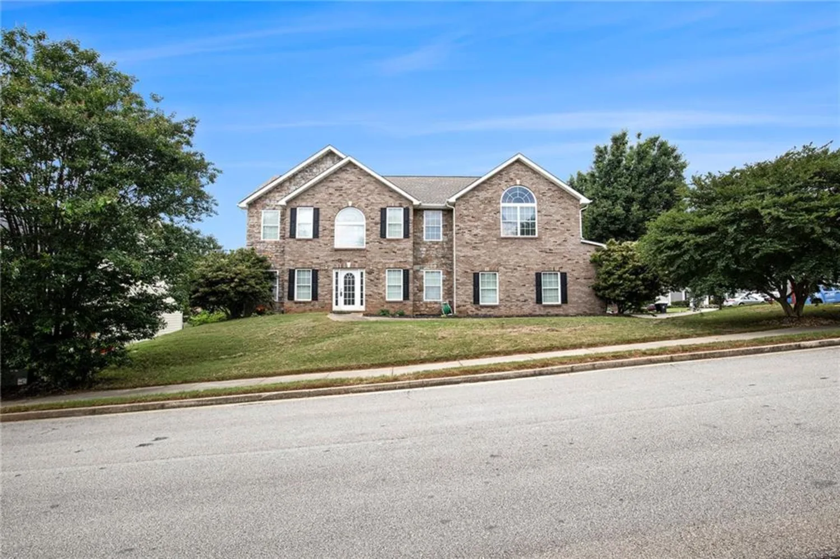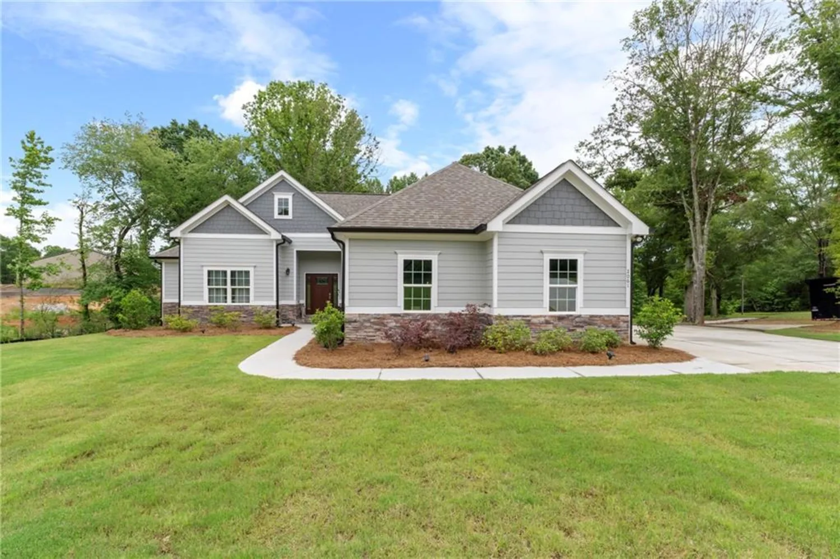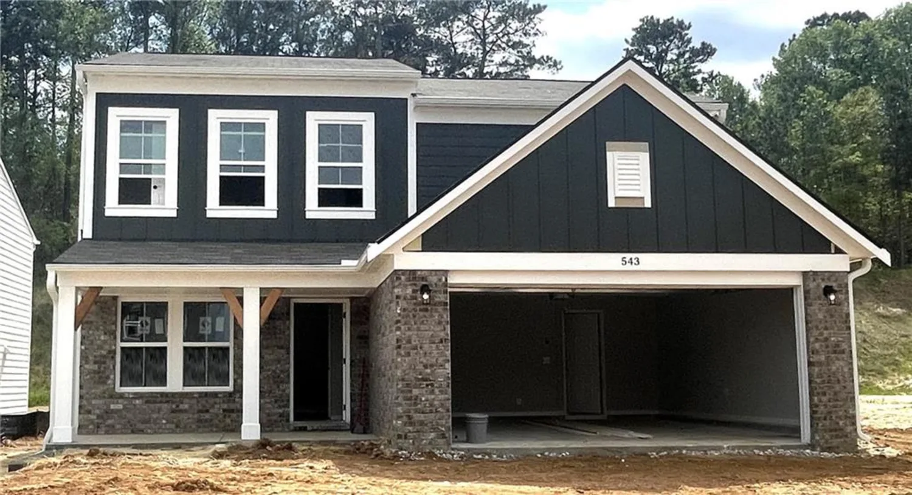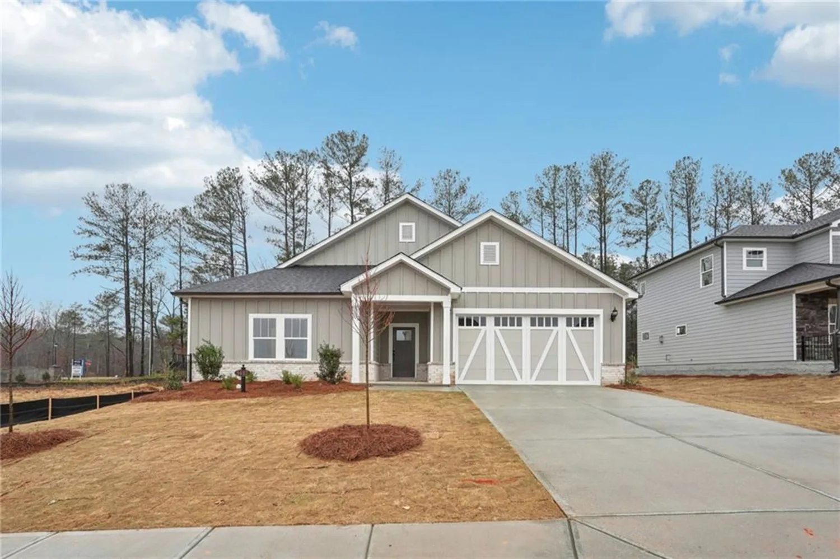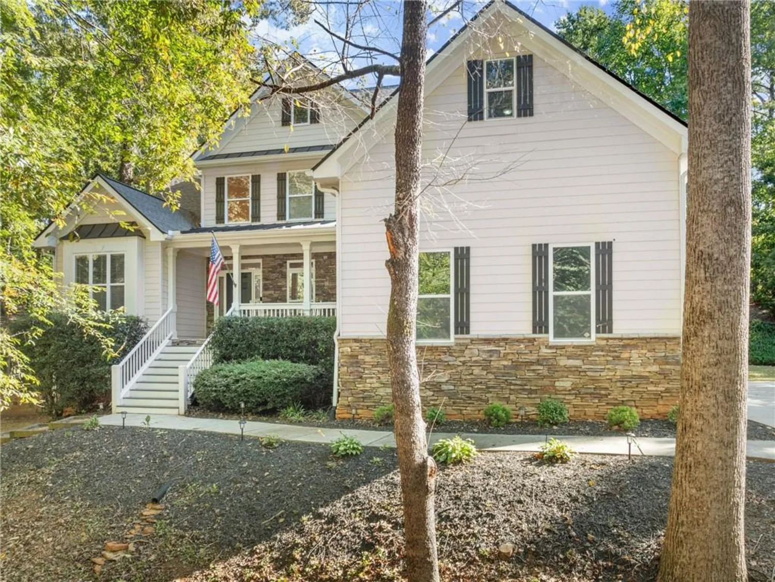6248 harris courtBraselton, GA 30517
6248 harris courtBraselton, GA 30517
Description
Charming Home in Riverstone Park – Prime Location & Community Living. Welcome to 6248 Harris Ct, a spacious 5-bedroom, 3-bathroom home situated on a quiet cul-de-sac in the highly desirable Riverstone Park community. While the home offers privacy and a peaceful setting, it’s also conveniently located just two minutes from Starbucks, Chick-fil-A, shopping, dining, and easy access to I-85. Inside, this home has been updated with brand-new flooring and carpet throughout, a new dishwasher, and smart thermostats for added efficiency. The main level features a guest bedroom with a full bath, a formal dining room, and an additional flex space—perfect for a home office, playroom, or sitting area. The open-concept living area flows seamlessly into the kitchen, creating a perfect space for gathering and entertaining. Upstairs, a spacious loft/bonus room offers additional versatility—whether you need a media room, game room, or home gym, this area provides endless possibilities. The primary suite offers a private retreat with ample space, while three additional bedrooms and a full bath ensure room for everyone. Outside, the fenced backyard is perfect for kids, pets, and outdoor activities. An extra parking pad adds convenience for guests or additional vehicles. Tucked away yet close to everything, Riverstone Park is one of Braselton's best-kept secrets. This vibrant community is filled with friendly neighbors, year-round social events, and an unmatched golf-cart culture—whether it’s a Christmas light tour, a quick ride across the street for margaritas, or just an evening cruise to say hello. With two parks, pickleball courts, and bike-friendly streets, it’s a place where kids can play freely and neighbors become friends. Don’t miss your chance to own a home in this hidden gem of a neighborhood. Schedule your private tour today!
Property Details for 6248 HARRIS Court
- Subdivision ComplexRiverstone Park
- Architectural StyleTraditional
- ExteriorNone
- Num Of Garage Spaces2
- Num Of Parking Spaces2
- Parking FeaturesAttached, Garage Door Opener, Kitchen Level, Level Driveway, Garage
- Property AttachedNo
- Waterfront FeaturesNone
LISTING UPDATED:
- StatusClosed
- MLS #7527178
- Days on Site34
- Taxes$4,248 / year
- HOA Fees$800 / year
- MLS TypeResidential
- Year Built2011
- Lot Size0.43 Acres
- CountryHall - GA
LISTING UPDATED:
- StatusClosed
- MLS #7527178
- Days on Site34
- Taxes$4,248 / year
- HOA Fees$800 / year
- MLS TypeResidential
- Year Built2011
- Lot Size0.43 Acres
- CountryHall - GA
Building Information for 6248 HARRIS Court
- StoriesTwo
- Year Built2011
- Lot Size0.4310 Acres
Payment Calculator
Term
Interest
Home Price
Down Payment
The Payment Calculator is for illustrative purposes only. Read More
Property Information for 6248 HARRIS Court
Summary
Location and General Information
- Community Features: Playground, Pool, Homeowners Assoc, Sidewalks, Street Lights, Tennis Court(s), Pickleball
- Directions: I85 NORTH TO EXIT 126(CHATEAU ELAN)MAKE LEFT OFF EXIT(HWY 211)CONTINUE FOR 1.5 MILES.RIVERSTONE PARK COMMUNITY WILL BE ON YOUR LEFT.
- View: Other
- Coordinates: 34.123214,-83.835119
School Information
- Elementary School: Chestnut Mountain
- Middle School: Cherokee Bluff
- High School: Cherokee Bluff
Taxes and HOA Information
- Parcel Number: 15039 000268
- Tax Year: 2024
- Tax Legal Description: RIVERSTONE PK S/D PHS 2 UNIT 1 LT 33
- Tax Lot: 33
Virtual Tour
- Virtual Tour Link PP: https://www.propertypanorama.com/6248-HARRIS-Court-Braselton-GA-30517/unbranded
Parking
- Open Parking: Yes
Interior and Exterior Features
Interior Features
- Cooling: Ceiling Fan(s), Central Air
- Heating: Natural Gas
- Appliances: Dishwasher, Gas Range, Gas Water Heater, Microwave, Refrigerator
- Basement: None
- Fireplace Features: Family Room, Factory Built, Gas Log
- Flooring: Carpet, Hardwood
- Interior Features: Disappearing Attic Stairs, Double Vanity, Entrance Foyer, High Ceilings 9 ft Main, High Ceilings 9 ft Upper, Entrance Foyer 2 Story, High Speed Internet, Tray Ceiling(s), Walk-In Closet(s)
- Levels/Stories: Two
- Other Equipment: None
- Window Features: Insulated Windows
- Kitchen Features: Cabinets Stain, Eat-in Kitchen, Kitchen Island, Pantry Walk-In, Solid Surface Counters, View to Family Room
- Master Bathroom Features: Double Vanity, Soaking Tub, Separate Tub/Shower
- Foundation: Slab
- Main Bedrooms: 1
- Bathrooms Total Integer: 3
- Main Full Baths: 1
- Bathrooms Total Decimal: 3
Exterior Features
- Accessibility Features: None
- Construction Materials: Cement Siding
- Fencing: Back Yard
- Horse Amenities: None
- Patio And Porch Features: Front Porch, Patio
- Pool Features: None
- Road Surface Type: Paved
- Roof Type: Shingle
- Security Features: None
- Spa Features: None
- Laundry Features: Upper Level
- Pool Private: No
- Road Frontage Type: Other
- Other Structures: None
Property
Utilities
- Sewer: Public Sewer
- Utilities: Underground Utilities, Other
- Water Source: Public
- Electric: 220 Volts
Property and Assessments
- Home Warranty: No
- Property Condition: Resale
Green Features
- Green Energy Efficient: Windows
- Green Energy Generation: None
Lot Information
- Above Grade Finished Area: 3335
- Common Walls: No Common Walls
- Lot Features: Cul-De-Sac, Level
- Waterfront Footage: None
Rental
Rent Information
- Land Lease: No
- Occupant Types: Owner
Public Records for 6248 HARRIS Court
Tax Record
- 2024$4,248.00 ($354.00 / month)
Home Facts
- Beds5
- Baths3
- Total Finished SqFt3,335 SqFt
- Above Grade Finished3,335 SqFt
- StoriesTwo
- Lot Size0.4310 Acres
- StyleSingle Family Residence
- Year Built2011
- APN15039 000268
- CountyHall - GA
- Fireplaces1




