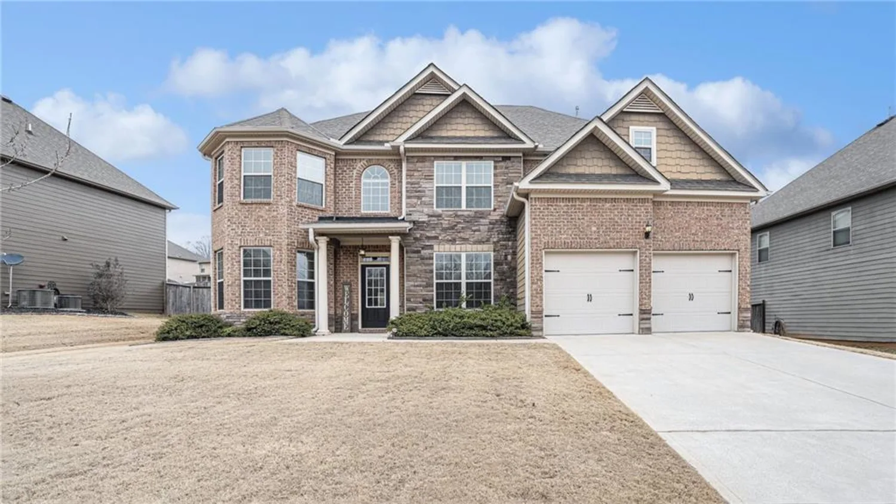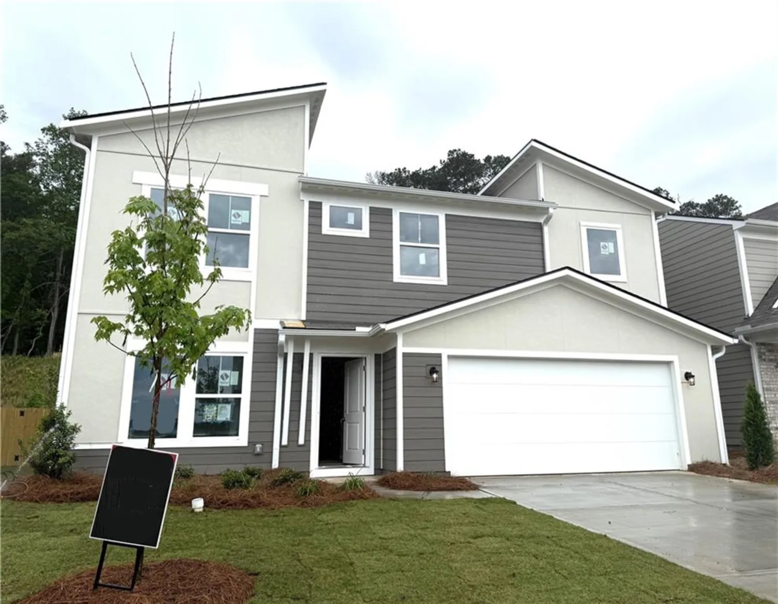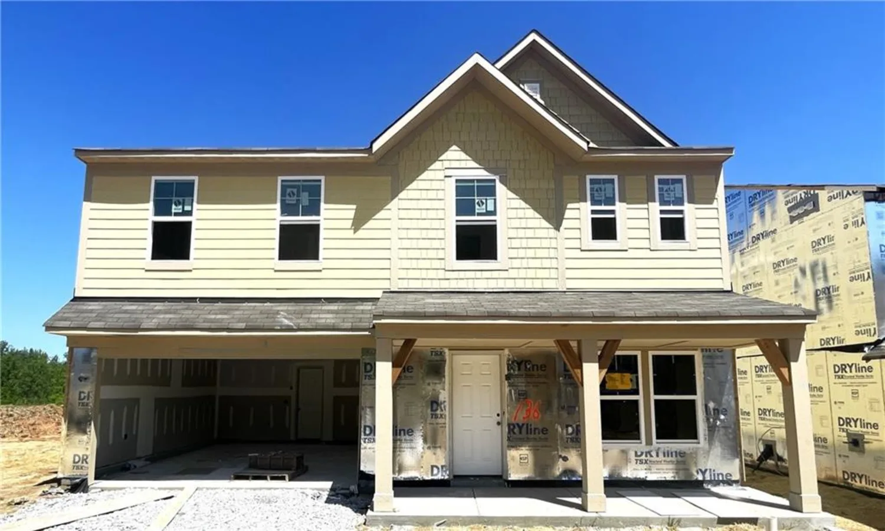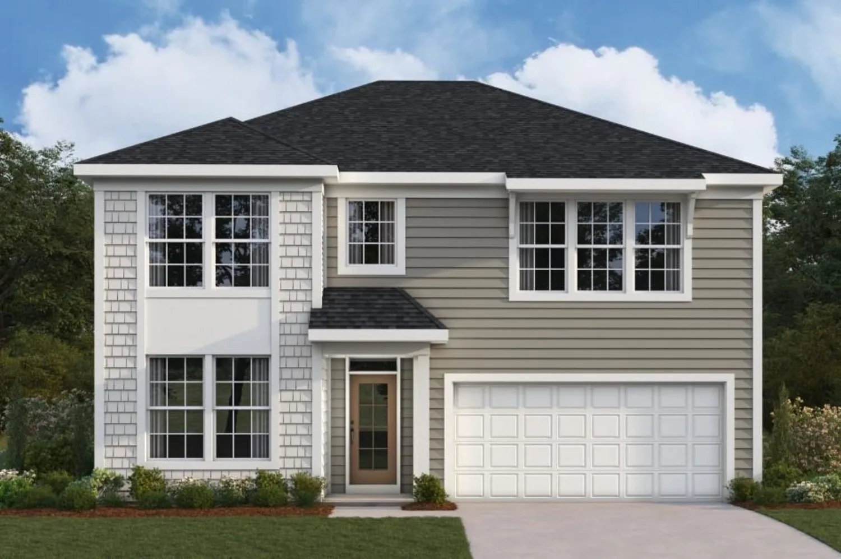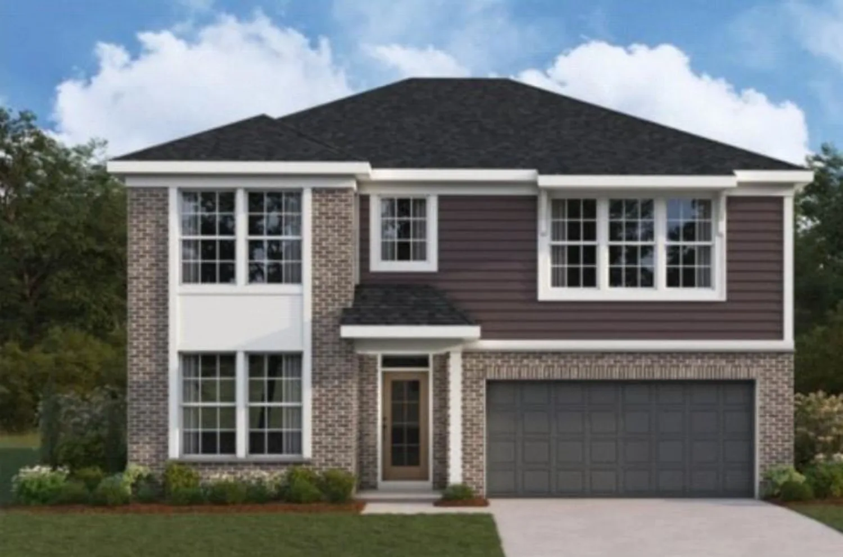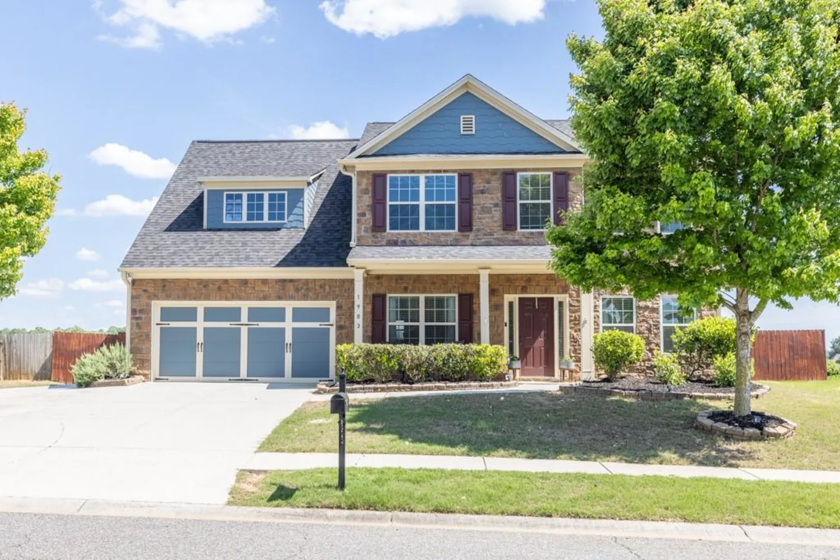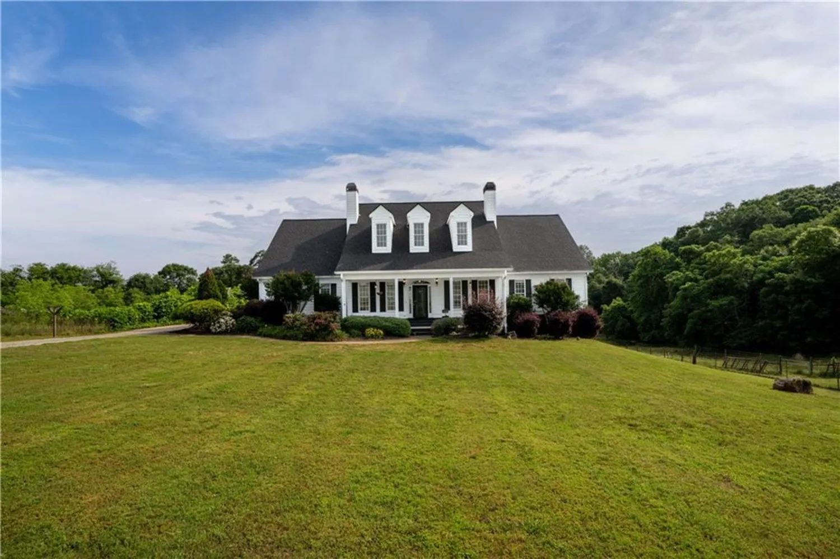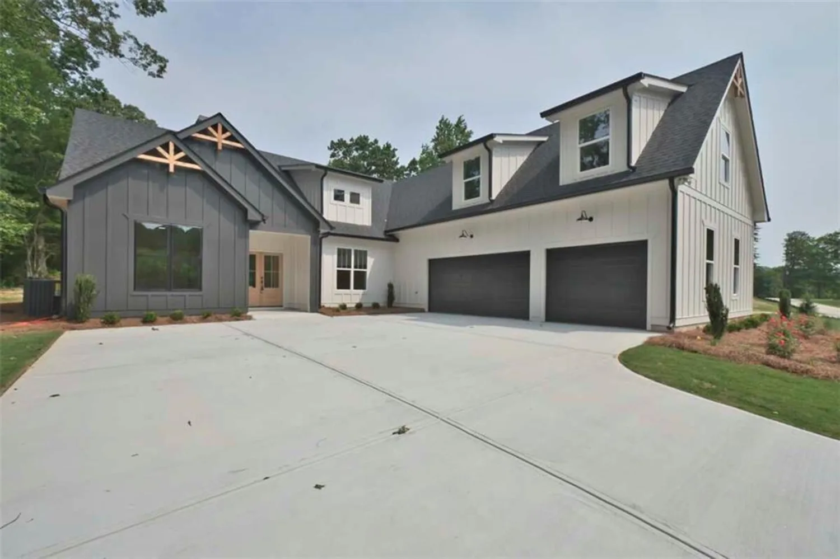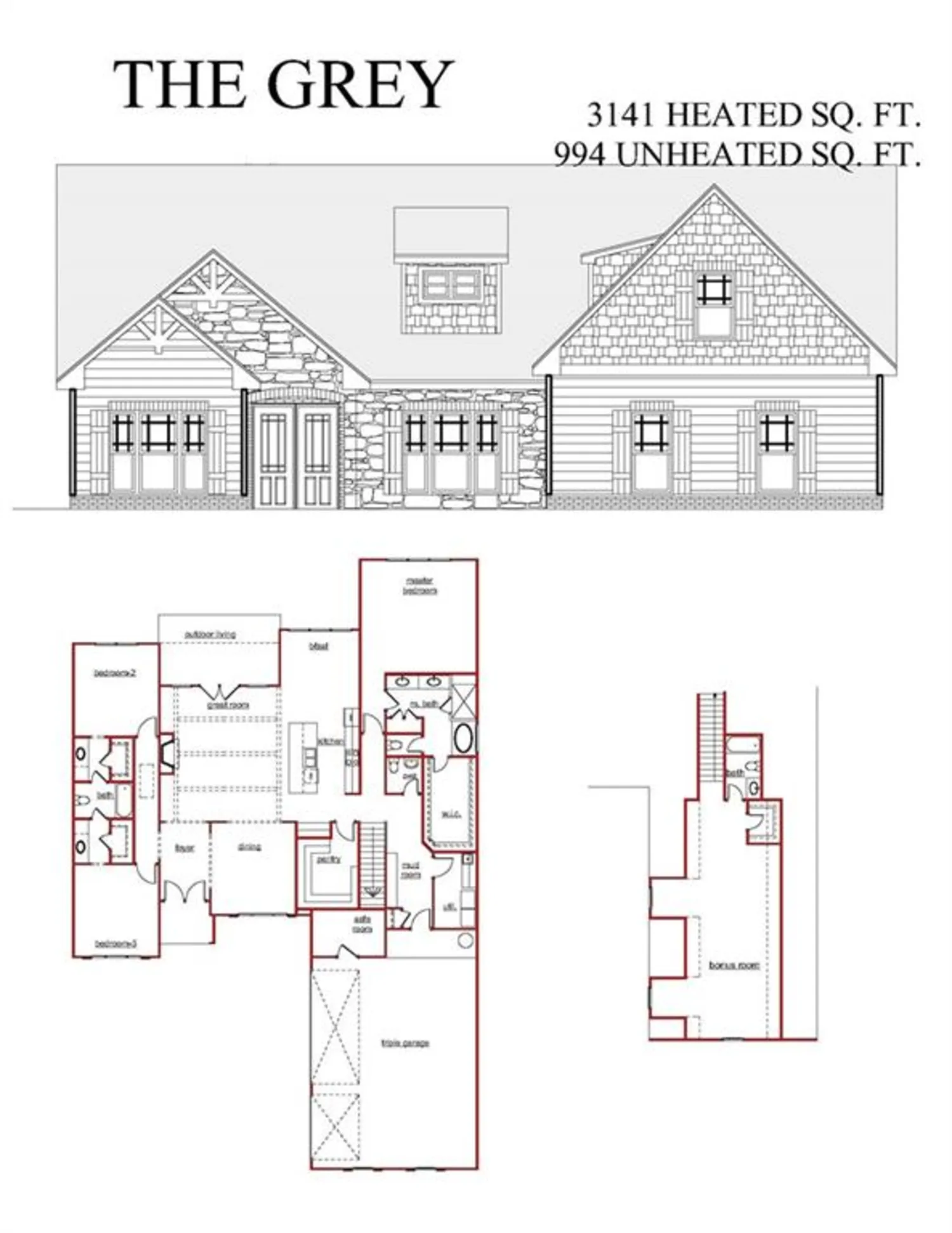6370 stonebridge coveBraselton, GA 30517
6370 stonebridge coveBraselton, GA 30517
Description
Welcome to this beautifully updated Craftsman-style home nestled in the heart of the cul-de-sac in the sought-after swim, tennis, golf community of Riverstone Park. With its inviting curb appeal and thoughtfully designed open floor plan, this home offers the perfect blend of comfort, charm, and functionality. The main level features refinished oakwood floors, coffered ceilings, a cozy fireplace, a bedroom, and a full bathroom—perfect for guests or multigenerational living. The dedicated office boasts newly added French doors, creating an ideal space to work from home in style and privacy. The kitchen is a dream for both cooking and entertaining, featuring stainless steel appliances, abundant cabinetry, a walk-in pantry, and direct access to a screened-in porch on the deck, complete with a separate grilling area—perfect for hosting gatherings or enjoying quiet evenings outdoors. Upstairs, you’ll find 4 generously sized bedrooms, including an oversized primary suite. The upper level also includes a convenient laundry room upgraded with tile flooring, 3 full bathrooms, and a spacious media room—ideal for movie nights or relaxing with the family. Fresh paint throughout the home in 2023 and brand-new carpet upstairs add to the move-in ready feel. The fully finished basement expands your living space even further, offering a private bedroom and full bathroom, a dedicated movie room, and plenty of versatile space for a home gym, playroom, or whatever you desire. Check out the 2-car garage with a 50 amp plug perfect for charging your car. Additional highlights include tinted front windows to help reduce heat from the sun, wood stairs replacing old carpet for a polished look, and friendly neighbors. Located close to great dining, shopping, and entertainment options, this home combines community living with everyday convenience. Come experience everything Riverstone Park has to offer—you’ll feel right at home.
Property Details for 6370 STONEBRIDGE Cove
- Subdivision ComplexRiverstone Park
- Architectural StyleCraftsman
- ExteriorNone
- Num Of Garage Spaces2
- Num Of Parking Spaces2
- Parking FeaturesGarage
- Property AttachedNo
- Waterfront FeaturesCreek
LISTING UPDATED:
- StatusClosed
- MLS #7563378
- Days on Site0
- Taxes$5,167 / year
- HOA Fees$800 / year
- MLS TypeResidential
- Year Built2013
- Lot Size0.36 Acres
- CountryHall - GA
LISTING UPDATED:
- StatusClosed
- MLS #7563378
- Days on Site0
- Taxes$5,167 / year
- HOA Fees$800 / year
- MLS TypeResidential
- Year Built2013
- Lot Size0.36 Acres
- CountryHall - GA
Building Information for 6370 STONEBRIDGE Cove
- StoriesTwo
- Year Built2013
- Lot Size0.3610 Acres
Payment Calculator
Term
Interest
Home Price
Down Payment
The Payment Calculator is for illustrative purposes only. Read More
Property Information for 6370 STONEBRIDGE Cove
Summary
Location and General Information
- Community Features: Homeowners Assoc, Pool, Street Lights, Tennis Court(s)
- Directions: Use GPS
- View: Creek/Stream, Neighborhood, Trees/Woods
- Coordinates: 34.126429,-83.839129
School Information
- Elementary School: Chestnut Mountain
- Middle School: Cherokee Bluff
- High School: Cherokee Bluff
Taxes and HOA Information
- Parcel Number: 15039 000361
- Tax Year: 2024
- Tax Legal Description: RIVERSTONE PARK PHS 2 UNIT 2 LT 105
Virtual Tour
- Virtual Tour Link PP: https://www.propertypanorama.com/6370-STONEBRIDGE-Cove-Braselton-GA-30517/unbranded
Parking
- Open Parking: No
Interior and Exterior Features
Interior Features
- Cooling: Central Air, Ceiling Fan(s)
- Heating: Central
- Appliances: Dishwasher, Disposal, Double Oven, Gas Cooktop, Microwave
- Basement: Daylight, Exterior Entry, Finished Bath, Finished, Full, Interior Entry
- Fireplace Features: Family Room
- Flooring: Carpet, Hardwood, Tile
- Interior Features: Coffered Ceiling(s), Double Vanity, Tray Ceiling(s), Walk-In Closet(s)
- Levels/Stories: Two
- Other Equipment: None
- Window Features: Insulated Windows
- Kitchen Features: Cabinets Stain, Eat-in Kitchen, View to Family Room
- Master Bathroom Features: Double Vanity, Separate Tub/Shower, Soaking Tub
- Foundation: Concrete Perimeter
- Main Bedrooms: 1
- Bathrooms Total Integer: 5
- Main Full Baths: 1
- Bathrooms Total Decimal: 5
Exterior Features
- Accessibility Features: None
- Construction Materials: Concrete
- Fencing: None
- Horse Amenities: None
- Patio And Porch Features: Enclosed, Deck, Screened, Covered
- Pool Features: None
- Road Surface Type: Concrete
- Roof Type: Composition
- Security Features: None
- Spa Features: None
- Laundry Features: Upper Level
- Pool Private: No
- Road Frontage Type: City Street
- Other Structures: None
Property
Utilities
- Sewer: Public Sewer
- Utilities: Cable Available, Electricity Available, Natural Gas Available, Water Available, Phone Available
- Water Source: Public
- Electric: 110 Volts, 220 Volts
Property and Assessments
- Home Warranty: No
- Property Condition: Resale
Green Features
- Green Energy Efficient: None
- Green Energy Generation: None
Lot Information
- Above Grade Finished Area: 3294
- Common Walls: No Common Walls
- Lot Features: Back Yard, Creek On Lot, Cul-De-Sac, Private
- Waterfront Footage: Creek
Rental
Rent Information
- Land Lease: No
- Occupant Types: Owner
Public Records for 6370 STONEBRIDGE Cove
Tax Record
- 2024$5,167.00 ($430.58 / month)
Home Facts
- Beds6
- Baths5
- Total Finished SqFt4,144 SqFt
- Above Grade Finished3,294 SqFt
- Below Grade Finished850 SqFt
- StoriesTwo
- Lot Size0.3610 Acres
- StyleSingle Family Residence
- Year Built2013
- APN15039 000361
- CountyHall - GA
- Fireplaces1




