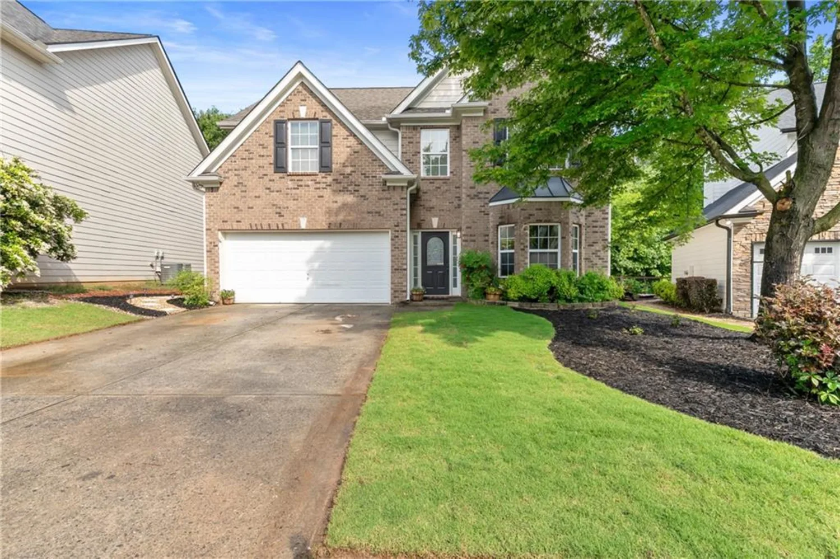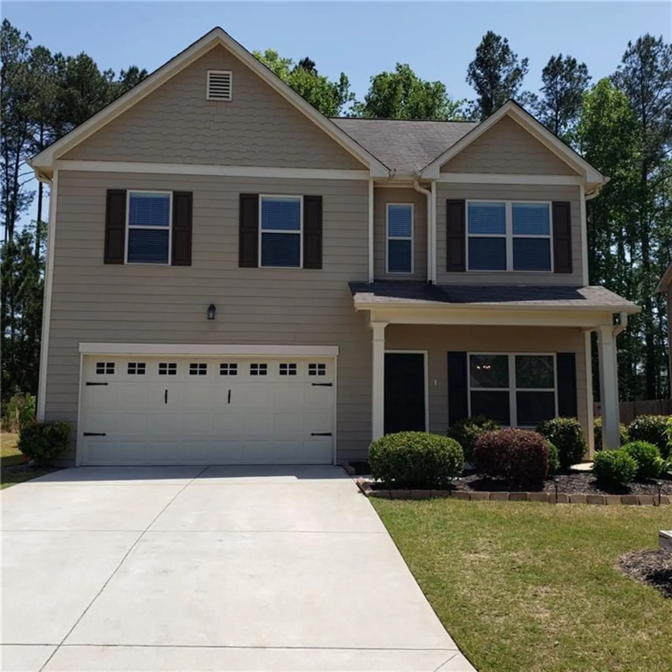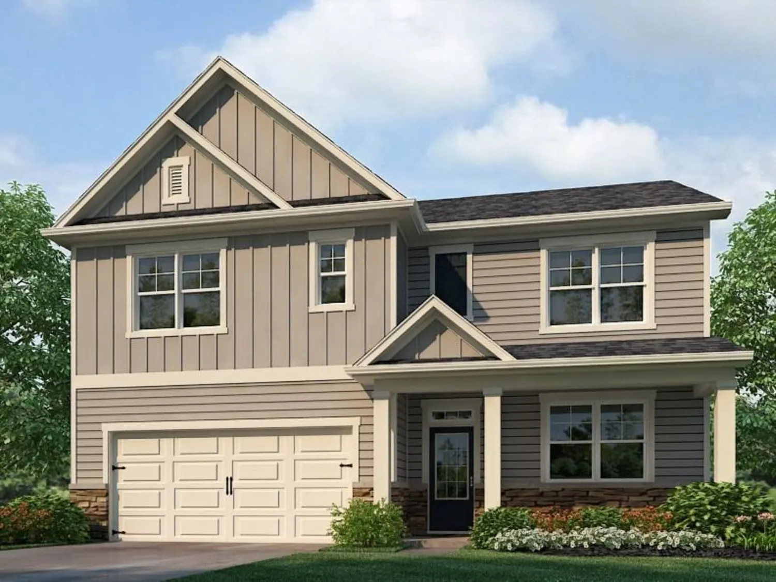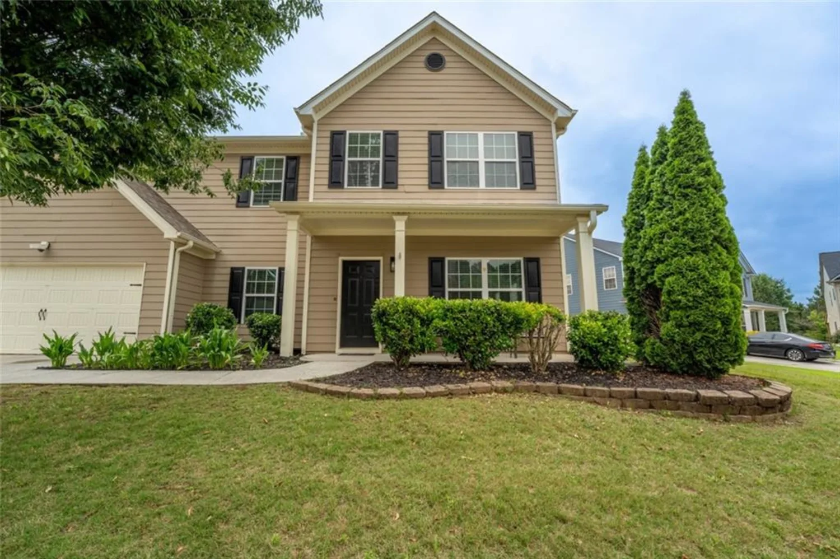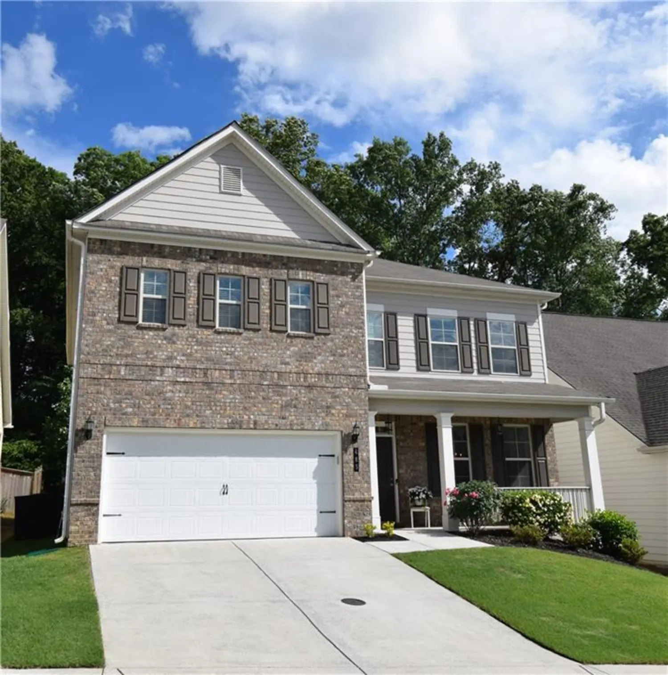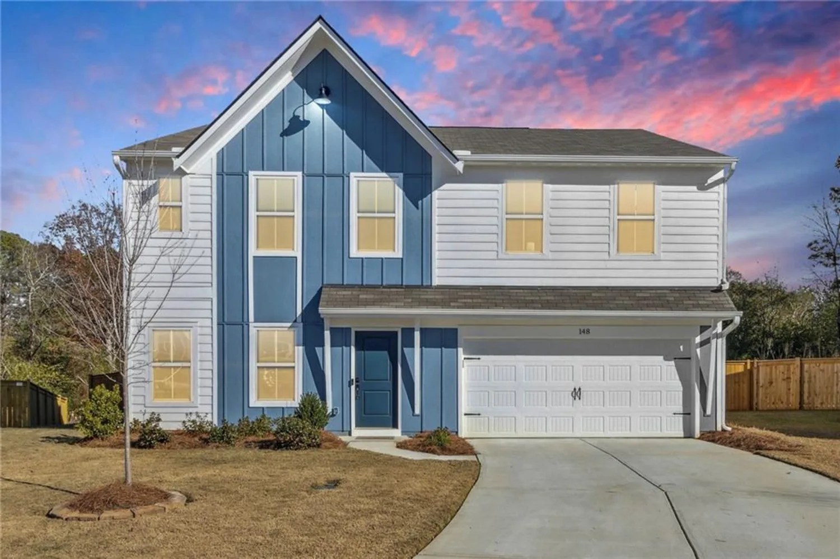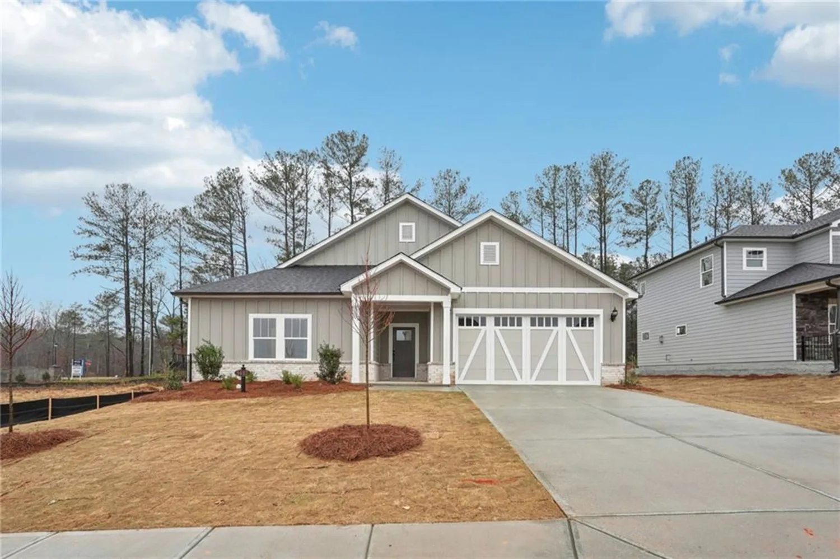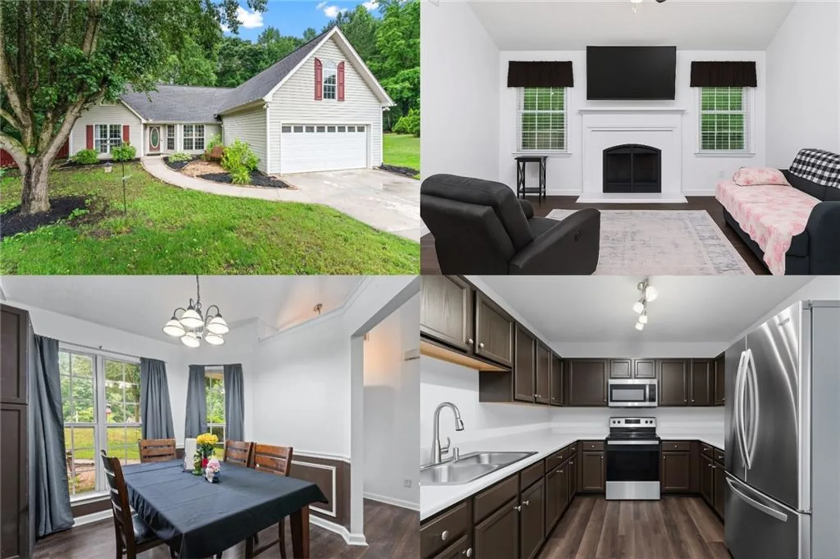7261 silk tree pointeBraselton, GA 30517
7261 silk tree pointeBraselton, GA 30517
Description
This Braselton home offers more than just great curb appeal- it’s a smart move for buyers looking for comfort, flexibility, and location all in one. You’ll walk in and immediately notice the clean, move-in ready feel with fresh paint throughout, and a new HVAC and furnace. But beyond the updates, this home stands out for the features that are harder to find in this price range- hardwood floors, a coffered ceiling in the living room, and a mudroom drop zone right off the garage that keeps things practical and polished. The main level offers a natural flow with open living spaces, while upstairs gives everyone room to spread out. Storage is where this home really shines: the primary suite has a spacious walk-in closet, there’s a second walk-in in one of the secondary bedrooms, a double closet in the third, and a generous walk-in pantry in the kitchen. Outside, you’ll find both covered front and back porches- perfect for slow mornings or relaxed evenings at home. Township at Mulberry Park includes a pool, playground, and clubhouse, and you’re just minutes from the Mulberry Riverwalk trail, where locals walk, run, and recharge. You’ll also love the direct access to the Braselton Life Path, a golf-cart friendly sidewalk system that connects you to local restaurants, shopping, and the neighborhood even has a route stop for the Braselton Trolley for weekend fun downtown. Zoned for Jackson County schools, including the brand-new Jackson County High School, and just a short drive to Chateau Elan, Northeast Georgia Medical Center, and I-85, this location keeps you connected. And if you’re thinking long-term, here’s something worth knowing- this neighborhood allows rentals. Whether you want to live here full-time or explore future possibilities, this home gives you options.
Property Details for 7261 Silk Tree Pointe
- Subdivision ComplexTownship at Mulberry Park
- Architectural StyleCraftsman
- ExteriorNone
- Num Of Garage Spaces2
- Num Of Parking Spaces2
- Parking FeaturesDriveway, Garage, Garage Door Opener, Kitchen Level
- Property AttachedNo
- Waterfront FeaturesNone
LISTING UPDATED:
- StatusActive
- MLS #7577247
- Days on Site11
- Taxes$4,351 / year
- HOA Fees$550 / year
- MLS TypeResidential
- Year Built2015
- Lot Size0.17 Acres
- CountryJackson - GA
LISTING UPDATED:
- StatusActive
- MLS #7577247
- Days on Site11
- Taxes$4,351 / year
- HOA Fees$550 / year
- MLS TypeResidential
- Year Built2015
- Lot Size0.17 Acres
- CountryJackson - GA
Building Information for 7261 Silk Tree Pointe
- StoriesTwo
- Year Built2015
- Lot Size0.1700 Acres
Payment Calculator
Term
Interest
Home Price
Down Payment
The Payment Calculator is for illustrative purposes only. Read More
Property Information for 7261 Silk Tree Pointe
Summary
Location and General Information
- Community Features: Clubhouse, Homeowners Assoc, Near Public Transport, Near Shopping, Near Trails/Greenway, Playground, Pool
- Directions: GPS Friendly
- View: Trees/Woods
- Coordinates: 34.123472,-83.812797
School Information
- Elementary School: West Jackson
- Middle School: West Jackson
- High School: Jackson County
Taxes and HOA Information
- Parcel Number: 123A 131
- Tax Year: 2024
- Association Fee Includes: Swim
- Tax Legal Description: LOT 131 TOWNSHIP AT MULBERRY PARK
Virtual Tour
- Virtual Tour Link PP: https://www.propertypanorama.com/7261-Silk-Tree-Pointe-Braselton-GA-30517/unbranded
Parking
- Open Parking: Yes
Interior and Exterior Features
Interior Features
- Cooling: Ceiling Fan(s), Central Air
- Heating: Central
- Appliances: Dishwasher, Disposal, Microwave
- Basement: None
- Fireplace Features: Family Room
- Flooring: Carpet, Hardwood, Tile
- Interior Features: Coffered Ceiling(s), Entrance Foyer 2 Story, Walk-In Closet(s)
- Levels/Stories: Two
- Other Equipment: None
- Window Features: Double Pane Windows
- Kitchen Features: Breakfast Bar, Cabinets Stain, Eat-in Kitchen, Pantry, Stone Counters, View to Family Room
- Master Bathroom Features: Double Vanity, Separate Tub/Shower
- Foundation: Slab
- Total Half Baths: 1
- Bathrooms Total Integer: 3
- Bathrooms Total Decimal: 2
Exterior Features
- Accessibility Features: None
- Construction Materials: Cement Siding
- Fencing: Back Yard
- Horse Amenities: None
- Patio And Porch Features: Covered, Rear Porch
- Pool Features: None
- Road Surface Type: None
- Roof Type: Composition
- Security Features: Smoke Detector(s)
- Spa Features: None
- Laundry Features: Laundry Room
- Pool Private: No
- Road Frontage Type: None
- Other Structures: None
Property
Utilities
- Sewer: Public Sewer
- Utilities: Cable Available, Electricity Available, Phone Available, Sewer Available, Underground Utilities, Water Available
- Water Source: Public
- Electric: 220 Volts
Property and Assessments
- Home Warranty: No
- Property Condition: Resale
Green Features
- Green Energy Efficient: None
- Green Energy Generation: None
Lot Information
- Above Grade Finished Area: 2435
- Common Walls: No Common Walls
- Lot Features: Back Yard
- Waterfront Footage: None
Rental
Rent Information
- Land Lease: No
- Occupant Types: Vacant
Public Records for 7261 Silk Tree Pointe
Tax Record
- 2024$4,351.00 ($362.58 / month)
Home Facts
- Beds4
- Baths2
- Total Finished SqFt2,435 SqFt
- Above Grade Finished2,435 SqFt
- StoriesTwo
- Lot Size0.1700 Acres
- StyleSingle Family Residence
- Year Built2015
- APN123A 131
- CountyJackson - GA
- Fireplaces1




