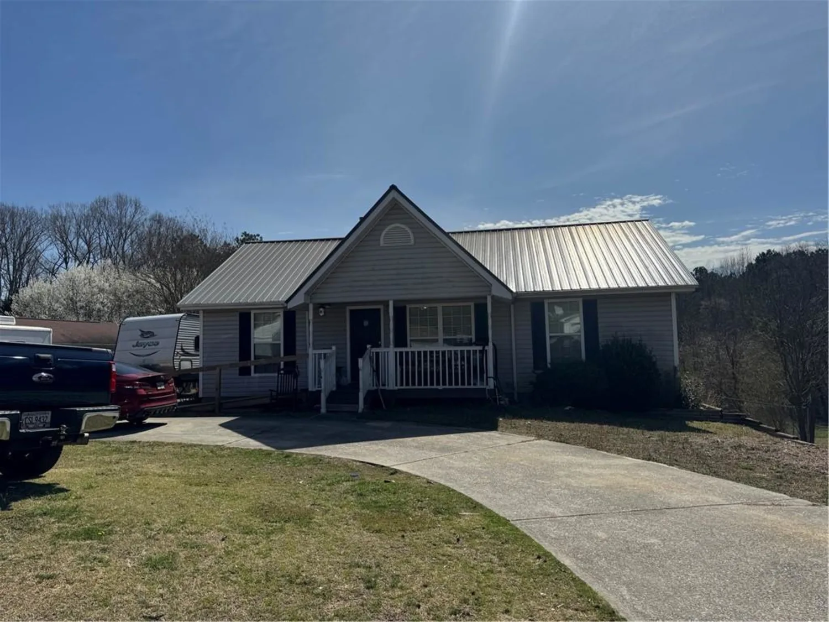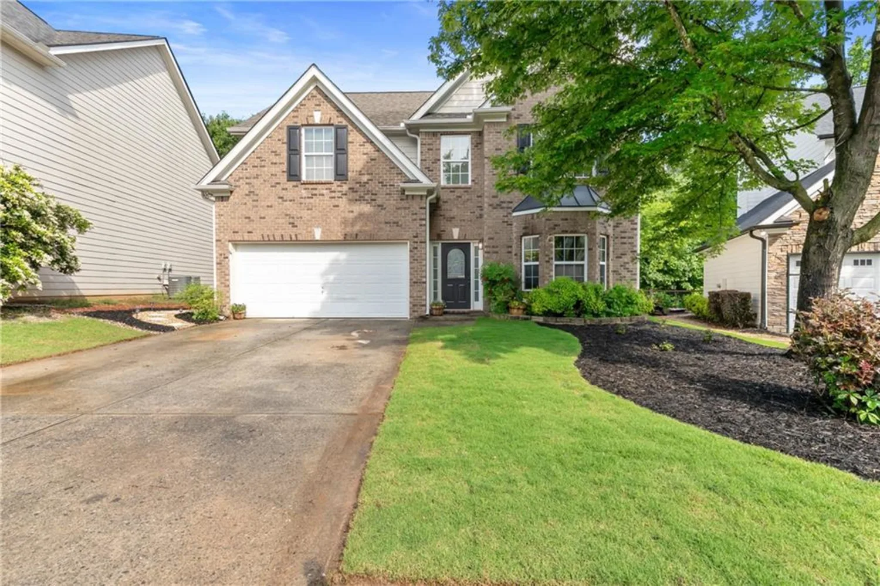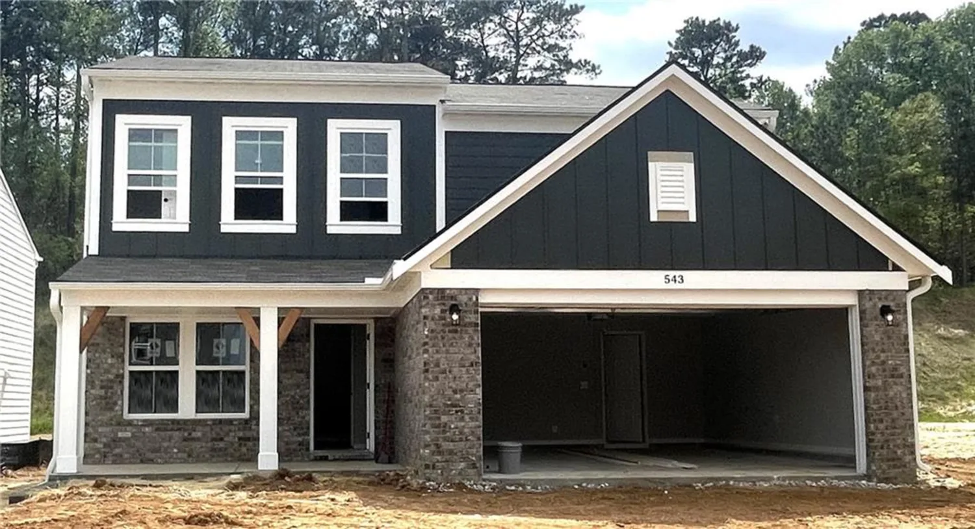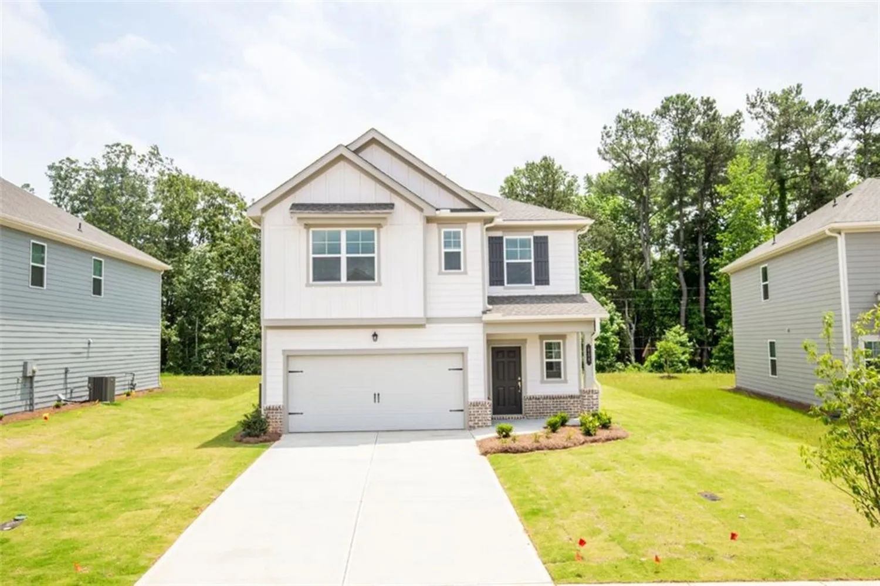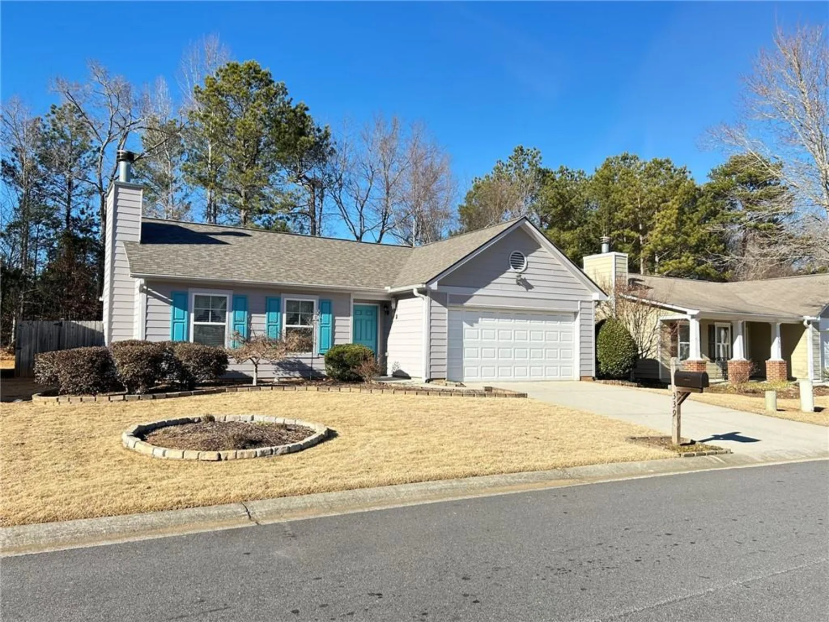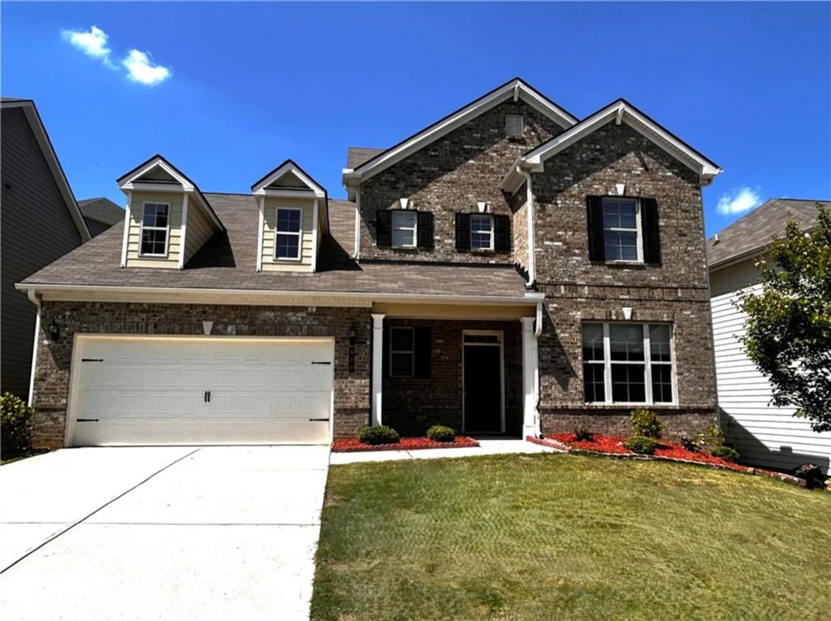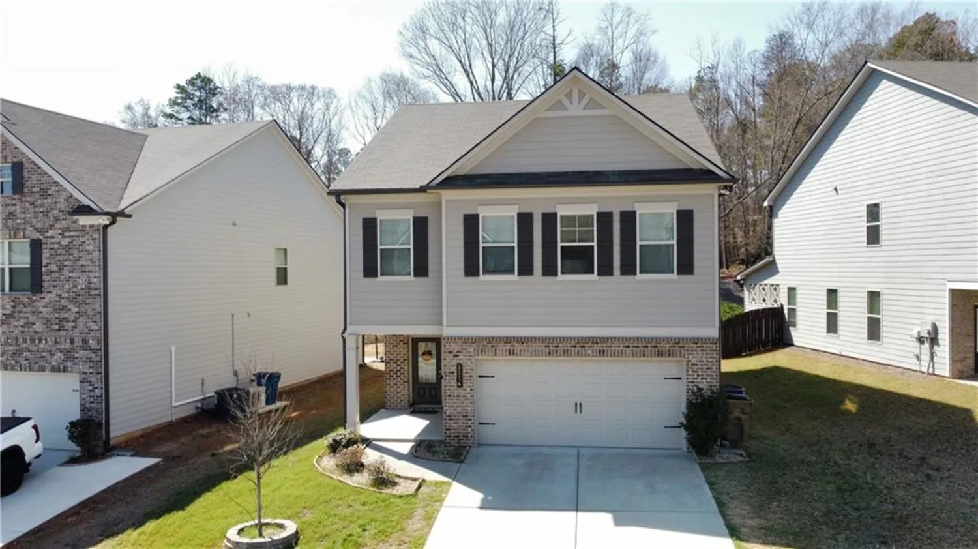106 kerby circleBraselton, GA 30517
106 kerby circleBraselton, GA 30517
Description
Style, space, and serenity await—on a quiet cul-de-sac! This beautifully maintained home features handscraped hardwood floors throughout all main living areas, bringing warmth and elegance to every room. The kitchen is a true standout with stainless steel appliances, upgraded cabinetry, and a custom wine bar—you’ll love entertaining in this inviting space. A separate dining room adds charm and functionality for hosting gatherings or special meals. The private primary suite is thoughtfully located on its own wing, complete with tray ceilings, plush carpeting, and a beautifully updated bath. Two spacious secondary bedrooms share an updated hall bath, while a versatile bonus room offers flexibility for a home office, playroom, or guest space. Enjoy the convenience of a laundry/mudroom off the garage, with built-in cabinetry for added storage. Step outside to your backyard oasis with a patio, a true garden ready for summer tomatoes, and a wooded backdrop that delivers privacy and stunning fall color. Woods beyond the fenced yard enhance the natural serenity, and the home is nestled in a lovely, mature neighborhood surrounded by trees—all at the end of a peaceful cul-de-sac. A perfect blend of comfort, charm, and location—this is the one you’ve been waiting for. Schedule your private tour today! Photos have been virtually enhanced to remove personal items and highlight the home’s layout and charm.
Property Details for 106 Kerby Circle
- Subdivision ComplexPine Ridge
- Architectural StyleRanch
- ExteriorPrivate Entrance, Private Yard
- Num Of Garage Spaces2
- Parking FeaturesAttached, Driveway, Garage, Garage Faces Front, Kitchen Level
- Property AttachedNo
- Waterfront FeaturesNone
LISTING UPDATED:
- StatusActive
- MLS #7576205
- Days on Site1
- Taxes$2,145 / year
- MLS TypeResidential
- Year Built2000
- Lot Size0.75 Acres
- CountryJackson - GA
LISTING UPDATED:
- StatusActive
- MLS #7576205
- Days on Site1
- Taxes$2,145 / year
- MLS TypeResidential
- Year Built2000
- Lot Size0.75 Acres
- CountryJackson - GA
Building Information for 106 Kerby Circle
- StoriesOne and One Half
- Year Built2000
- Lot Size0.7500 Acres
Payment Calculator
Term
Interest
Home Price
Down Payment
The Payment Calculator is for illustrative purposes only. Read More
Property Information for 106 Kerby Circle
Summary
Location and General Information
- Community Features: None
- Directions: I-85 North to exit 129, take left off exit onto Hwy 53.. Right on Lagree Duck Rd to right Duck Rd to right into Subdivision on Robert Drive to right on Meagan Place to right on Kerby Circle.
- View: Trees/Woods
- Coordinates: 34.134022,-83.750925
School Information
- Elementary School: West Jackson
- Middle School: Legacy Knoll
- High School: Jackson County
Taxes and HOA Information
- Parcel Number: 111 012 6
- Tax Year: 2024
- Tax Legal Description: LOT 6 PH 3 PINE RIDGE S/D
- Tax Lot: 6
Virtual Tour
- Virtual Tour Link PP: https://www.propertypanorama.com/106-Kerby-Circle-Braselton-GA-30517/unbranded
Parking
- Open Parking: Yes
Interior and Exterior Features
Interior Features
- Cooling: Ceiling Fan(s), Central Air
- Heating: Central, Electric
- Appliances: Dishwasher, Disposal, Electric Range, Electric Water Heater, Microwave, Refrigerator
- Basement: None
- Fireplace Features: Factory Built, Family Room
- Flooring: Carpet, Wood
- Interior Features: Cathedral Ceiling(s), Double Vanity, Entrance Foyer, High Ceilings 10 ft Main, High Speed Internet, Tray Ceiling(s), Vaulted Ceiling(s), Walk-In Closet(s)
- Levels/Stories: One and One Half
- Other Equipment: None
- Window Features: None
- Kitchen Features: Cabinets Stain, Laminate Counters, Pantry, View to Family Room, Wine Rack
- Master Bathroom Features: Double Vanity, Separate Tub/Shower, Soaking Tub
- Foundation: Slab
- Main Bedrooms: 3
- Bathrooms Total Integer: 2
- Main Full Baths: 2
- Bathrooms Total Decimal: 2
Exterior Features
- Accessibility Features: None
- Construction Materials: Vinyl Siding
- Fencing: Back Yard, Chain Link, Wood
- Horse Amenities: None
- Patio And Porch Features: Covered, Patio
- Pool Features: None
- Road Surface Type: Asphalt
- Roof Type: Composition
- Security Features: Smoke Detector(s)
- Spa Features: None
- Laundry Features: Main Level, Mud Room
- Pool Private: No
- Road Frontage Type: Private Road
- Other Structures: None
Property
Utilities
- Sewer: Septic Tank
- Utilities: Cable Available, Electricity Available, Phone Available, Water Available
- Water Source: Public
- Electric: 110 Volts
Property and Assessments
- Home Warranty: No
- Property Condition: Resale
Green Features
- Green Energy Efficient: None
- Green Energy Generation: None
Lot Information
- Common Walls: No Common Walls
- Lot Features: Back Yard, Cul-De-Sac, Front Yard, Landscaped, Private, Wooded
- Waterfront Footage: None
Rental
Rent Information
- Land Lease: No
- Occupant Types: Owner
Public Records for 106 Kerby Circle
Tax Record
- 2024$2,145.00 ($178.75 / month)
Home Facts
- Beds4
- Baths2
- Total Finished SqFt1,743 SqFt
- StoriesOne and One Half
- Lot Size0.7500 Acres
- StyleSingle Family Residence
- Year Built2000
- APN111 012 6
- CountyJackson - GA
- Fireplaces1




