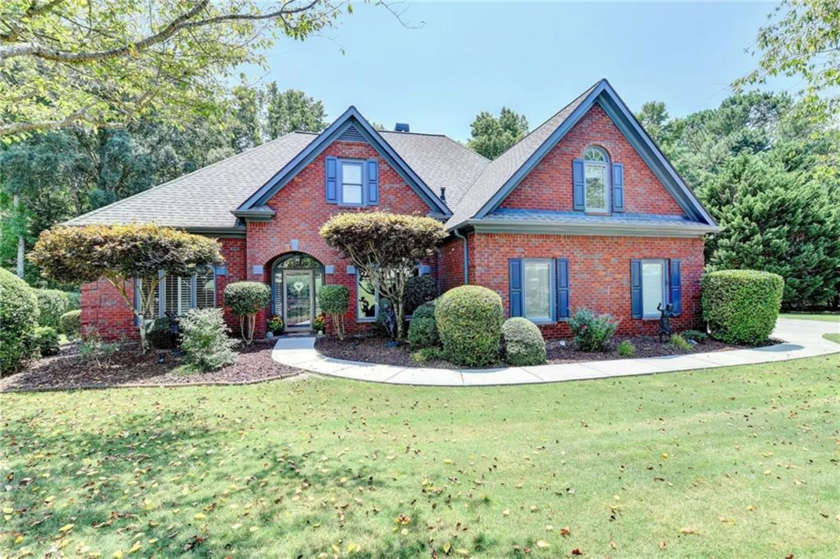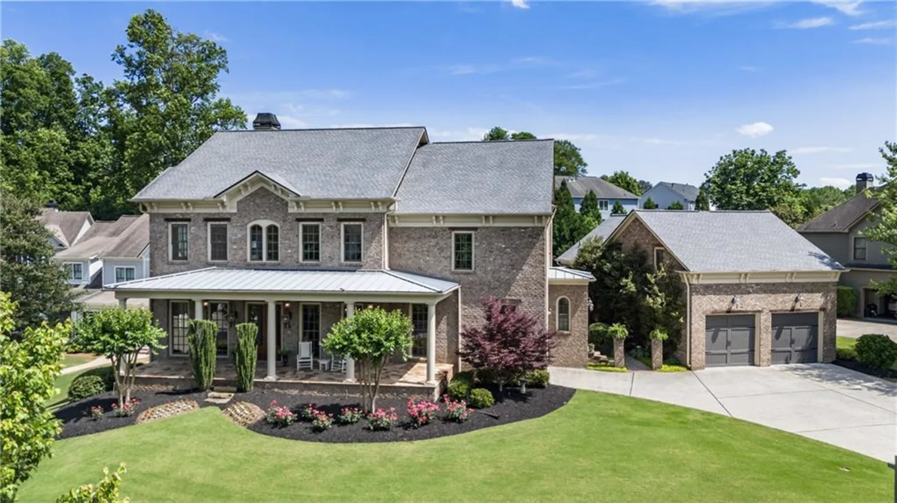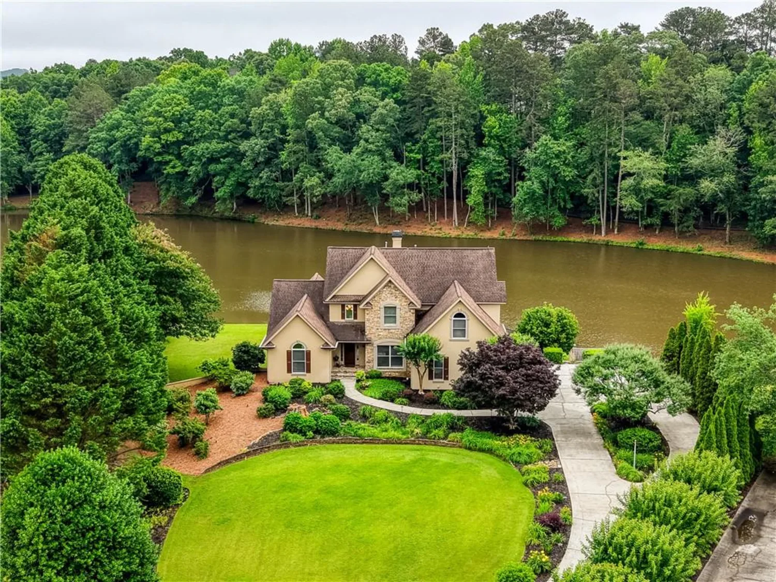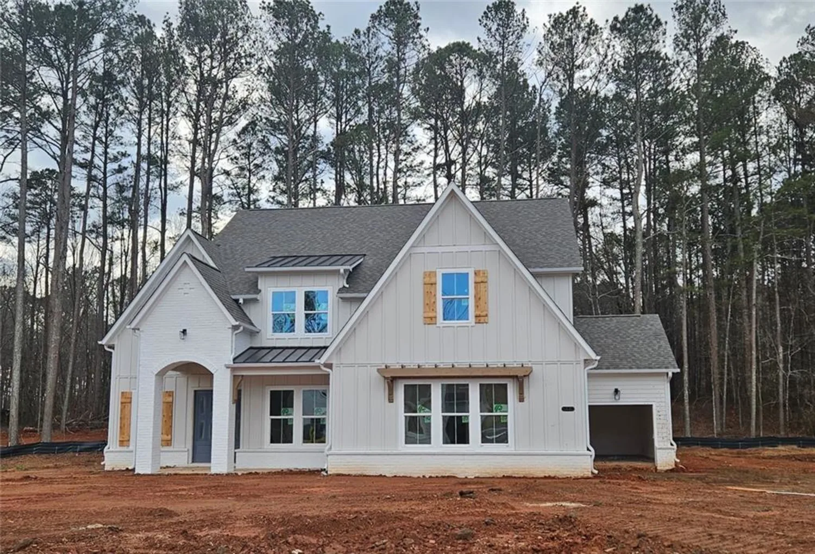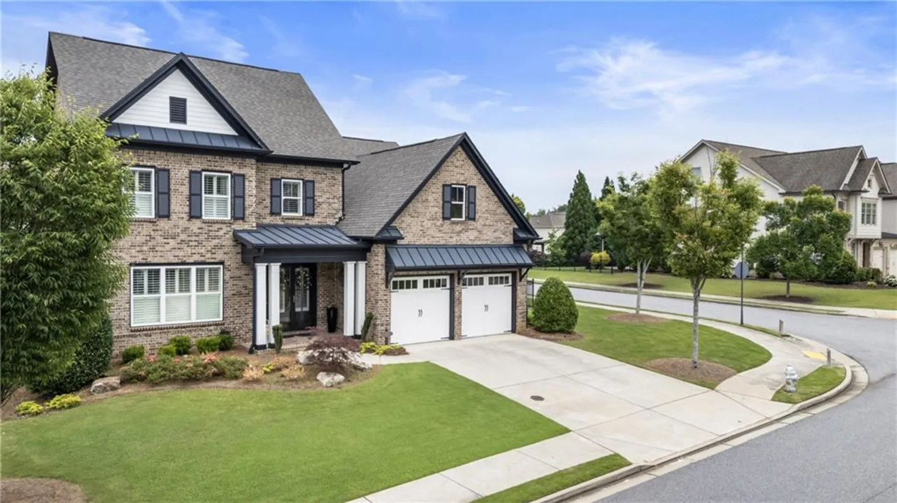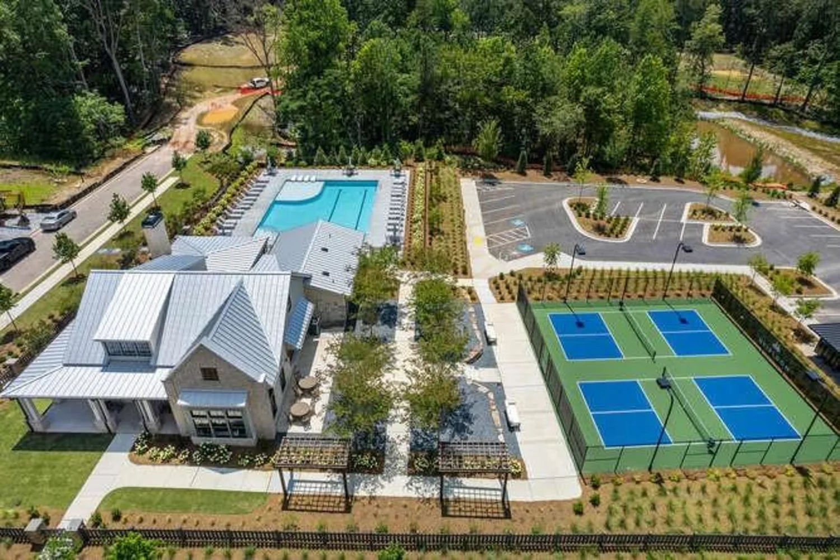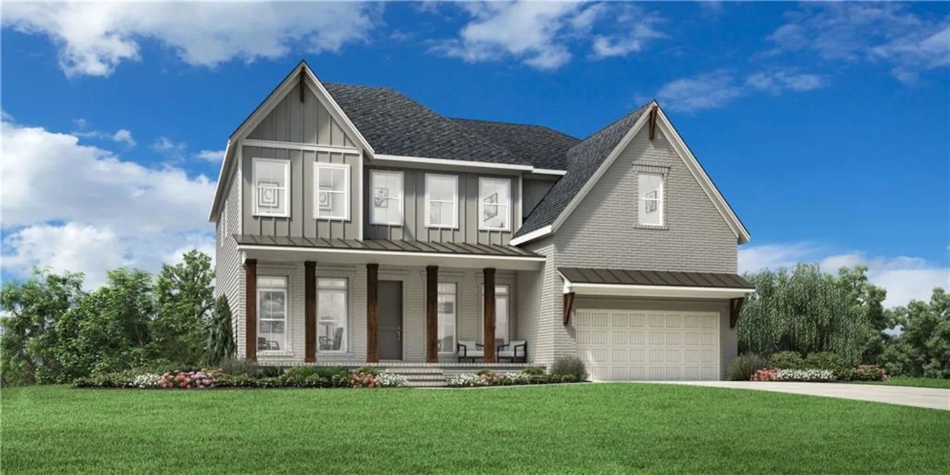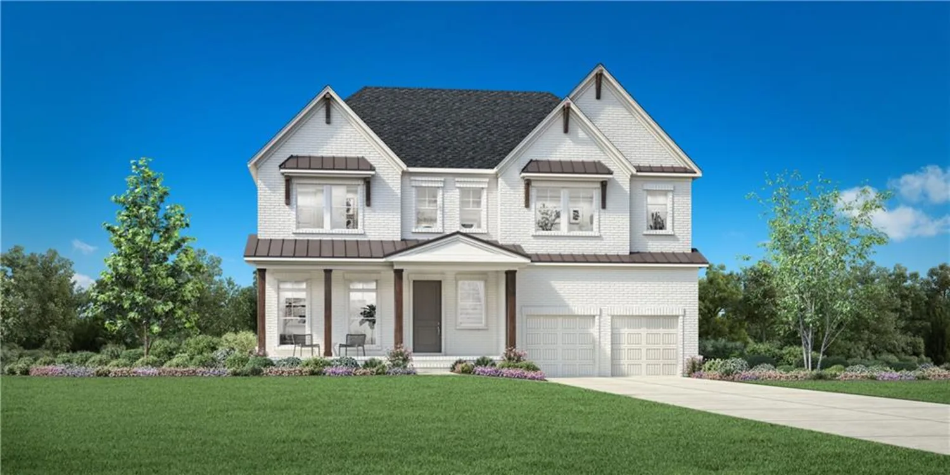3755 valleyway roadCumming, GA 30040
3755 valleyway roadCumming, GA 30040
Description
Luxury Meets Function in This One-of-a-Kind Multigenerational Estate Discover this meticulously maintained 5,500+ sq ft showpiece designed for modern multigenerational living. With 6 spacious bedrooms, 4.5 baths, and upscale finishes throughout, this home delivers the perfect balance of elegance and everyday functionality. Main Level Excellence Wide-plank engineered hardwoods flow throughout all 3 levels. The sun-drenched main level offers seamless open-concept living, anchored by a chef’s kitchen featuring professional-grade Wolf appliances—ideal for those who love to cook and entertain. Second Floor Living The upper level features refreshed hardwood floors, plush carpeted bedrooms, and a dedicated media room—perfect for movie nights or gaming. Secondary bedrooms offer generous space, designer details, and ample storage. Resort-Style Basement Retreat The daylight walk-out terrace level lives like a second home, complete with a full kitchen, private bedroom suite, its own laundry, and a dedicated office. The oversized bonus room offers endless flexibility—ideal for a gym, craft room, or optional 7th bedroom. Custom built-ins and abundant windows keep this level bright, polished, and fully functional. Walk out to an expansive paver patio for seamless indoor-outdoor living. Garage Goals: A Car Lover’s Dream Enjoy 8-ft garage doors (a rare community feature), showroom-style pure white polyaspartic epoxy flooring, organized slat walls, and a third carriage garage prepped for a 4-post lift—perfect for car collectors or hobbyists. Includes a mounted commercial opener and an integrated Tesla/EV charger. Outdoor Living & Curb Appeal Entertain on the upgraded back deck with gas grill hookup. Custom wide stone steps lead to a professionally landscaped, fully fenced backyard with in-ground irrigation, low-voltage lighting, and HOA-approved driveway garbage enclosure—keeping your property looking pristine year-round. Smart & Secure LED lighting throughout adds energy efficiency, while 4 exterior security cameras with DVR recording provide peace of mind. This extraordinary home blends thoughtful multigenerational design, high-end finishes, and functionality at every turn. Perfect for today’s modern lifestyle, it offers the ideal setup for extended families, work-from-home professionals, or anyone who refuses to compromise on space or quality.
Property Details for 3755 VALLEYWAY Road
- Subdivision ComplexSomerdale
- Architectural StyleTraditional
- ExteriorPrivate Yard, Rain Gutters, Rear Stairs
- Num Of Garage Spaces3
- Parking FeaturesGarage
- Property AttachedNo
- Waterfront FeaturesNone
LISTING UPDATED:
- StatusActive
- MLS #7569127
- Days on Site43
- Taxes$1,801 / year
- HOA Fees$750 / month
- MLS TypeResidential
- Year Built2018
- Lot Size0.35 Acres
- CountryForsyth - GA
LISTING UPDATED:
- StatusActive
- MLS #7569127
- Days on Site43
- Taxes$1,801 / year
- HOA Fees$750 / month
- MLS TypeResidential
- Year Built2018
- Lot Size0.35 Acres
- CountryForsyth - GA
Building Information for 3755 VALLEYWAY Road
- StoriesThree Or More
- Year Built2018
- Lot Size0.3500 Acres
Payment Calculator
Term
Interest
Home Price
Down Payment
The Payment Calculator is for illustrative purposes only. Read More
Property Information for 3755 VALLEYWAY Road
Summary
Location and General Information
- Community Features: Clubhouse, Homeowners Assoc, Pool, Tennis Court(s)
- Directions: Take GA-400 North to Exit 13. Turn left onto Bethelview Road. Continue approximately 5 miles, then turn left into the Somerdale subdivision.
- View: Trees/Woods
- Coordinates: 34.224322,-84.200529
School Information
- Elementary School: Sawnee
- Middle School: Liberty - Forsyth
- High School: West Forsyth
Taxes and HOA Information
- Parcel Number: 078 577
- Tax Year: 2024
- Association Fee Includes: Swim, Tennis
- Tax Legal Description: Supliendo Upon Request
Virtual Tour
- Virtual Tour Link PP: https://www.propertypanorama.com/3755-VALLEYWAY-Road-Cumming-GA-30040/unbranded
Parking
- Open Parking: No
Interior and Exterior Features
Interior Features
- Cooling: Central Air
- Heating: Central
- Appliances: Dishwasher, Disposal, Gas Range, Microwave, Range Hood
- Basement: Daylight, Exterior Entry, Finished, Finished Bath, Full, Walk-Out Access
- Fireplace Features: Electric
- Flooring: Carpet, Wood
- Interior Features: Bookcases, Coffered Ceiling(s), Entrance Foyer, High Ceilings 10 ft Main, Walk-In Closet(s)
- Levels/Stories: Three Or More
- Other Equipment: Irrigation Equipment
- Window Features: Double Pane Windows
- Kitchen Features: Cabinets White, Keeping Room, Kitchen Island, Pantry Walk-In, View to Family Room
- Master Bathroom Features: Double Vanity, Soaking Tub
- Foundation: Slab
- Main Bedrooms: 1
- Total Half Baths: 1
- Bathrooms Total Integer: 5
- Main Full Baths: 1
- Bathrooms Total Decimal: 4
Exterior Features
- Accessibility Features: Accessible Bedroom
- Construction Materials: Brick, Cement Siding, Stone
- Fencing: Wrought Iron
- Horse Amenities: None
- Patio And Porch Features: Deck
- Pool Features: None
- Road Surface Type: Asphalt
- Roof Type: Shingle
- Security Features: Security Service
- Spa Features: None
- Laundry Features: In Basement, Laundry Room, Upper Level
- Pool Private: No
- Road Frontage Type: Private Road, Other
- Other Structures: Garage(s)
Property
Utilities
- Sewer: Public Sewer
- Utilities: Cable Available, Electricity Available, Natural Gas Available, Phone Available, Sewer Available, Underground Utilities, Water Available
- Water Source: Public
- Electric: 220 Volts in Garage
Property and Assessments
- Home Warranty: No
- Property Condition: Resale
Green Features
- Green Energy Efficient: None
- Green Energy Generation: None
Lot Information
- Above Grade Finished Area: 3830
- Common Walls: No Common Walls
- Lot Features: Back Yard
- Waterfront Footage: None
Rental
Rent Information
- Land Lease: No
- Occupant Types: Owner
Public Records for 3755 VALLEYWAY Road
Tax Record
- 2024$1,801.00 ($150.08 / month)
Home Facts
- Beds6
- Baths4
- Total Finished SqFt5,580 SqFt
- Above Grade Finished3,830 SqFt
- Below Grade Finished1,750 SqFt
- StoriesThree Or More
- Lot Size0.3500 Acres
- StyleSingle Family Residence
- Year Built2018
- APN078 577
- CountyForsyth - GA
- Fireplaces1




