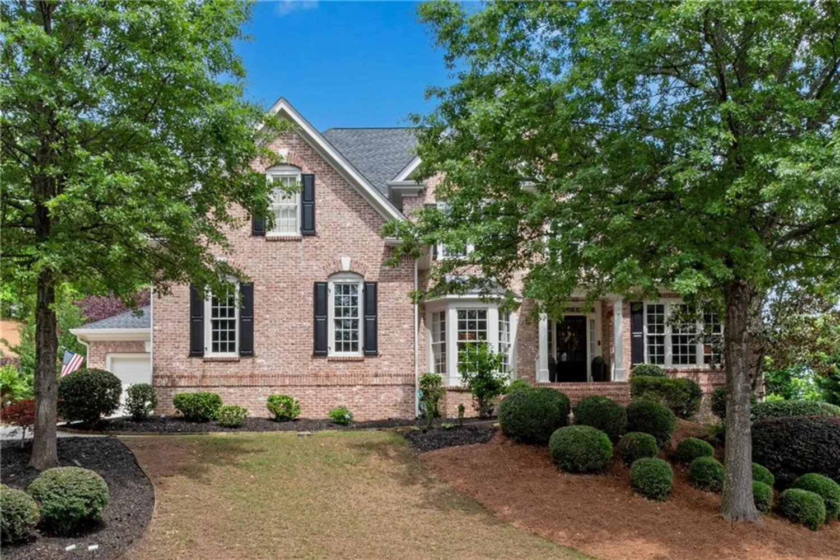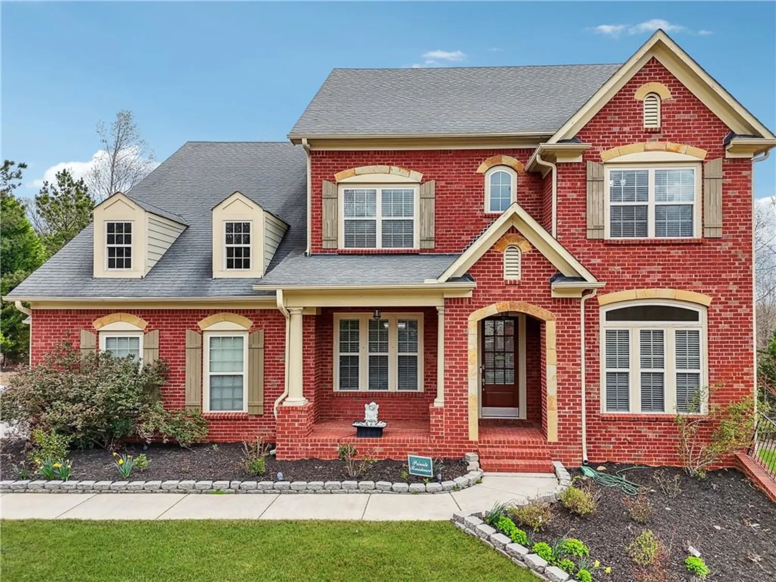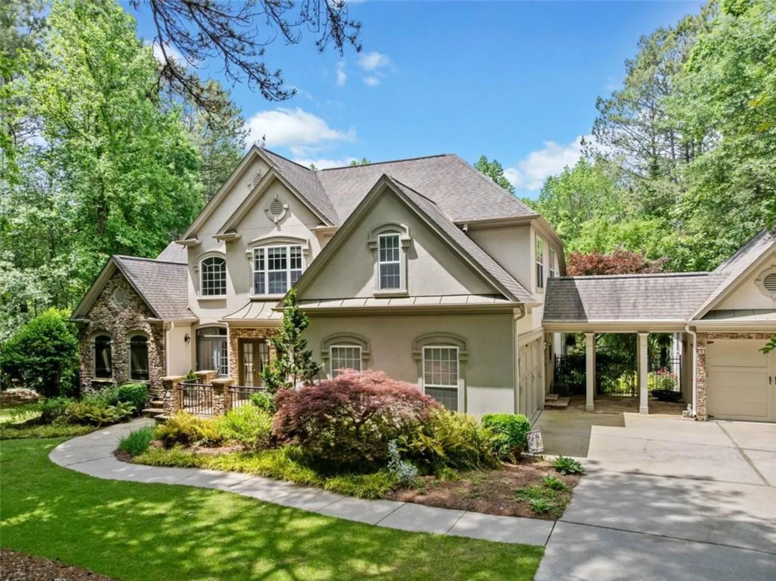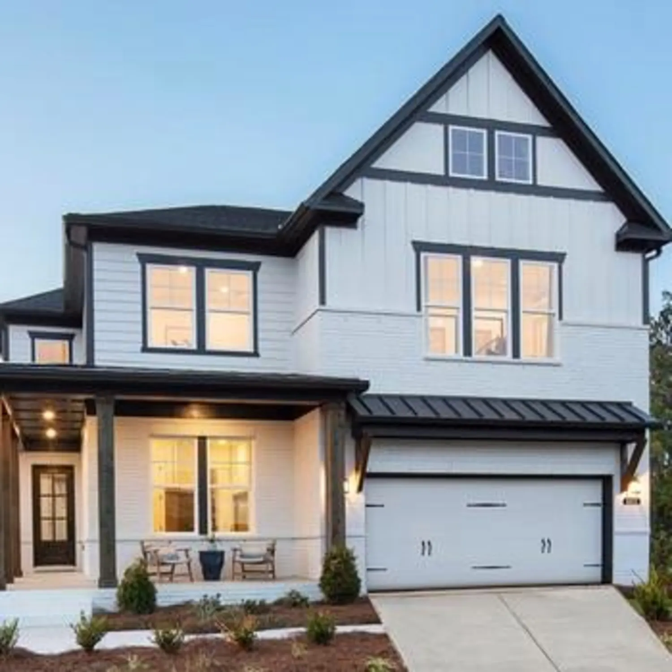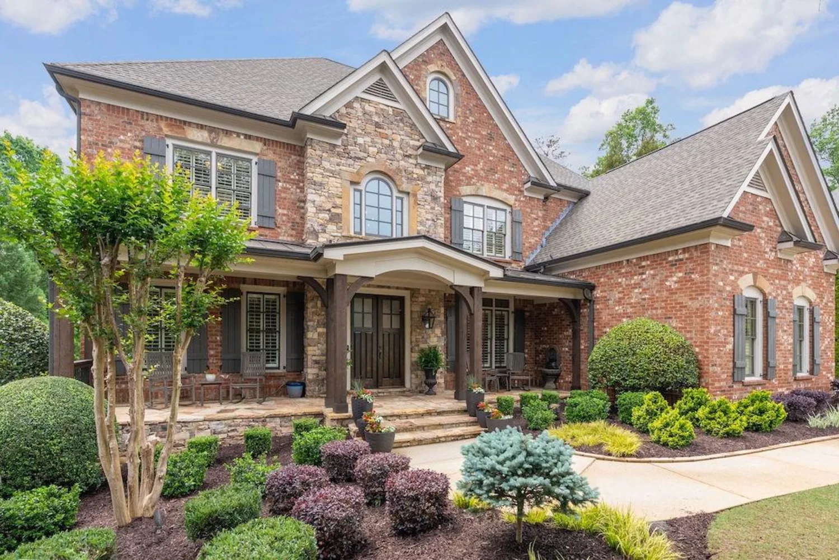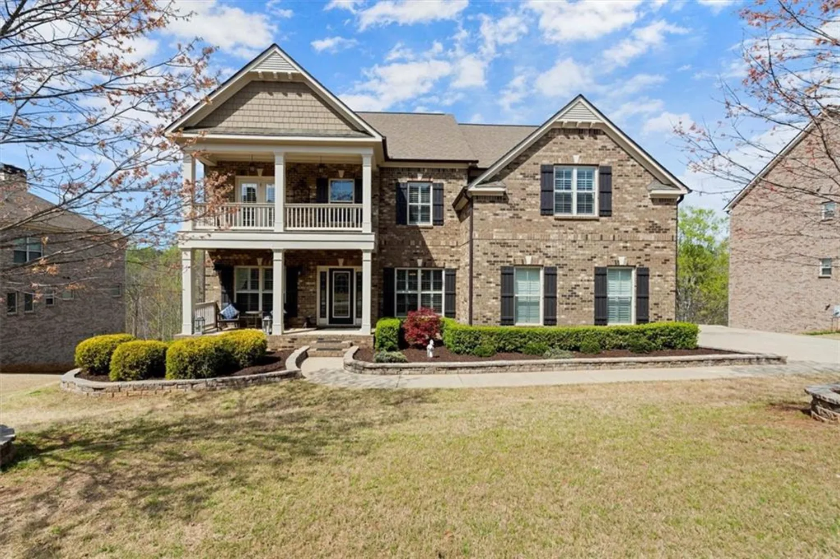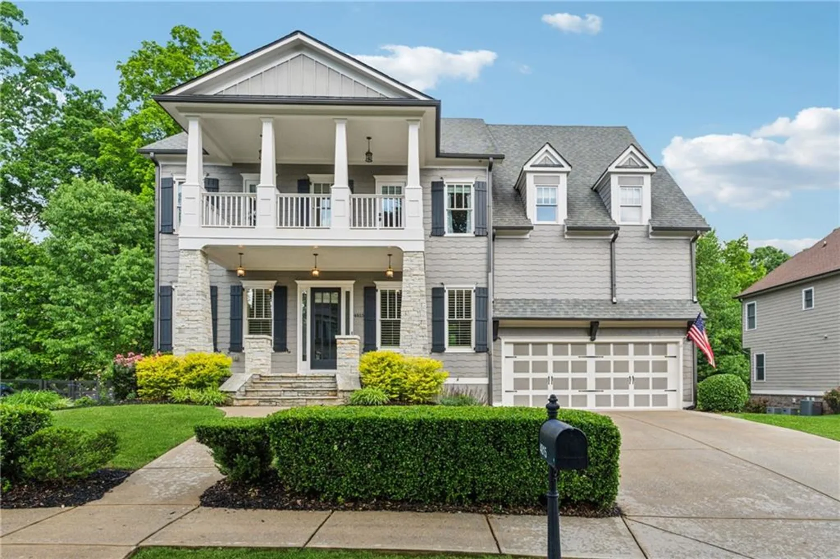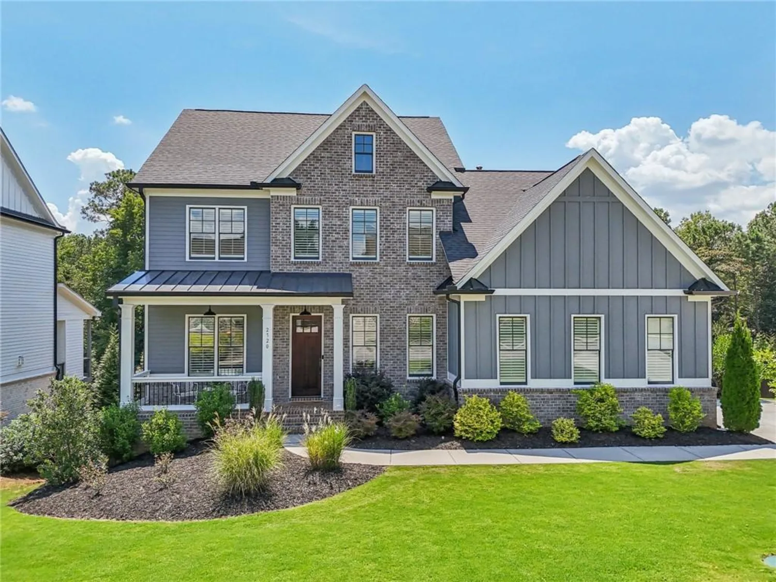4830 westgate driveCumming, GA 30040
4830 westgate driveCumming, GA 30040
Description
This custom built built 6 bedroom, 5.5 bathroom four-sided brick estate offers the perfect blend of luxury, functionality, and comfort crafted for both everyday living and impressive entertaining. A spacious front sitting porch welcomes you with timeless charm and provides the perfect spot to relax and take in the beautifully landscaped surroundings. The main level features a versatile bedroom or study with a full bathroom, a warm keeping room with a cozy fireplace, and a stunning great room adorned with built-in bookcases and detailed moldings. At the heart of the home is a show stopping chef's kitchen, featuring Viking appliances, including a 6-burner range/double oven, wood-paneled ceilings, an expansive island, and custom cabinetry. Just off the kitchen, a separate flex room offers the perfect space for a craft room, homework station, or private study area, adding functionality and convenience for busy households Upstairs, the spacious primary suite provides a serene retreat with its own fireplace, a barn door entry to a spa-like ensuite with his-and-hers vanities, and two oversized walk-in closets. Three additional bedrooms complete the second floor one with a private bath, and two connected by a Jack and Jill layout. Just a few steps up, a theatre area offers the perfect setting for movie nights or watching your favorite shows. The third level expands the living space even further, with a large rec room, an additional bedroom, and a full bath ideal for a teen hangout or private guest suite. Step outside to your own private oasis. A stone-covered patio with a wood-burning fireplace and a fully equipped outdoor kitchen creates a space for year-round entertaining. The resort-style backyard features a heated saltwater pool, lush landscaping, and a convenient half bath for poolside use offering the ultimate in outdoor living. Above the oversized garage, which fits up to four vehicles, sits a beautifully appointed carriage house apartment. Complete with a full kitchen, cozy den, and private bedroom, it's the perfect space for in-laws, college students home for the summer, or long-term guests. A full unfinished basement, with a working bathroom, offers endless opportunities for customization to suit your needs. Located on a quiet cul-de-sac street in the highly desirable Westbrook community, this home offers access to sidewalk-lined streets, a clubhouse, swimming pool, basketball, tennis and pickleball courts, a playground, scenic walking paths, and a charming covered bridge. Districted to top rated schools and easy access to Cumming City Center, The Collection at Forsyth, Vickery Village and GA-400.
Property Details for 4830 Westgate Drive
- Subdivision ComplexWestbrook
- Architectural StyleTraditional
- ExteriorCourtyard, Gas Grill, Private Yard
- Num Of Garage Spaces3
- Num Of Parking Spaces5
- Parking FeaturesAttached, Driveway, Garage, Garage Door Opener, Garage Faces Front
- Property AttachedNo
- Waterfront FeaturesNone
LISTING UPDATED:
- StatusComing Soon
- MLS #7578289
- Days on Site0
- Taxes$10,917 / year
- HOA Fees$410 / month
- MLS TypeResidential
- Year Built2008
- Lot Size0.42 Acres
- CountryForsyth - GA
LISTING UPDATED:
- StatusComing Soon
- MLS #7578289
- Days on Site0
- Taxes$10,917 / year
- HOA Fees$410 / month
- MLS TypeResidential
- Year Built2008
- Lot Size0.42 Acres
- CountryForsyth - GA
Building Information for 4830 Westgate Drive
- StoriesThree Or More
- Year Built2008
- Lot Size0.4200 Acres
Payment Calculator
Term
Interest
Home Price
Down Payment
The Payment Calculator is for illustrative purposes only. Read More
Property Information for 4830 Westgate Drive
Summary
Location and General Information
- Community Features: Clubhouse, Community Dock, Fishing, Homeowners Assoc, Near Schools, Near Shopping, Near Trails/Greenway, Pickleball, Playground, Pool, Sidewalks, Tennis Court(s)
- Directions: GA-400 to Exit 13 head west on Bethelview Rd (141). Left on Kelly Mill and first Right onto Westgate Drive. Home will be on right side.
- View: Pool
- Coordinates: 34.207074,-84.206003
School Information
- Elementary School: Kelly Mill
- Middle School: Hendricks
- High School: West Forsyth
Taxes and HOA Information
- Tax Year: 2024
- Association Fee Includes: Reserve Fund, Swim
- Tax Legal Description: 3-1 1285 LT 95 PH 3 WESTBROOK
- Tax Lot: 95
Virtual Tour
Parking
- Open Parking: Yes
Interior and Exterior Features
Interior Features
- Cooling: Ceiling Fan(s), Central Air
- Heating: Forced Air, Natural Gas
- Appliances: Dishwasher, Disposal, Double Oven, Gas Range, Microwave, Range Hood, Refrigerator, Self Cleaning Oven
- Basement: Bath/Stubbed, Unfinished
- Fireplace Features: Family Room, Great Room, Master Bedroom, Outside
- Flooring: Carpet, Laminate, Other
- Interior Features: Beamed Ceilings, Bookcases, Disappearing Attic Stairs, Entrance Foyer, High Ceilings 9 ft Upper, High Ceilings 10 ft Main, High Speed Internet, His and Hers Closets, Tray Ceiling(s), Vaulted Ceiling(s), Walk-In Closet(s)
- Levels/Stories: Three Or More
- Other Equipment: Irrigation Equipment
- Window Features: Plantation Shutters
- Kitchen Features: Breakfast Bar, Cabinets Other, Eat-in Kitchen, Keeping Room, Kitchen Island, Pantry Walk-In, Stone Counters, View to Family Room
- Master Bathroom Features: Separate His/Hers, Separate Tub/Shower, Whirlpool Tub
- Foundation: Concrete Perimeter
- Main Bedrooms: 1
- Total Half Baths: 1
- Bathrooms Total Integer: 7
- Main Full Baths: 1
- Bathrooms Total Decimal: 6
Exterior Features
- Accessibility Features: None
- Construction Materials: Brick 4 Sides
- Fencing: Back Yard, Wrought Iron
- Horse Amenities: None
- Patio And Porch Features: Covered, Front Porch, Patio, Rear Porch
- Pool Features: Gunite, Heated, In Ground, Pool/Spa Combo, Salt Water
- Road Surface Type: Paved
- Roof Type: Shingle
- Security Features: Carbon Monoxide Detector(s), Smoke Detector(s)
- Spa Features: Private
- Laundry Features: Laundry Room, Upper Level
- Pool Private: No
- Road Frontage Type: County Road
- Other Structures: Carriage House, Guest House
Property
Utilities
- Sewer: Public Sewer
- Utilities: Cable Available, Electricity Available, Natural Gas Available, Phone Available, Sewer Available, Underground Utilities
- Water Source: Public
- Electric: 110 Volts
Property and Assessments
- Home Warranty: No
- Property Condition: Resale
Green Features
- Green Energy Efficient: None
- Green Energy Generation: None
Lot Information
- Above Grade Finished Area: 4867
- Common Walls: 2+ Common Walls
- Lot Features: Back Yard, Cul-De-Sac, Front Yard, Landscaped, Level, Private
- Waterfront Footage: None
Rental
Rent Information
- Land Lease: No
- Occupant Types: Owner
Public Records for 4830 Westgate Drive
Tax Record
- 2024$10,917.00 ($909.75 / month)
Home Facts
- Beds6
- Baths6
- Total Finished SqFt4,867 SqFt
- Above Grade Finished4,867 SqFt
- StoriesThree Or More
- Lot Size0.4200 Acres
- StyleSingle Family Residence
- Year Built2008
- CountyForsyth - GA
- Fireplaces4




