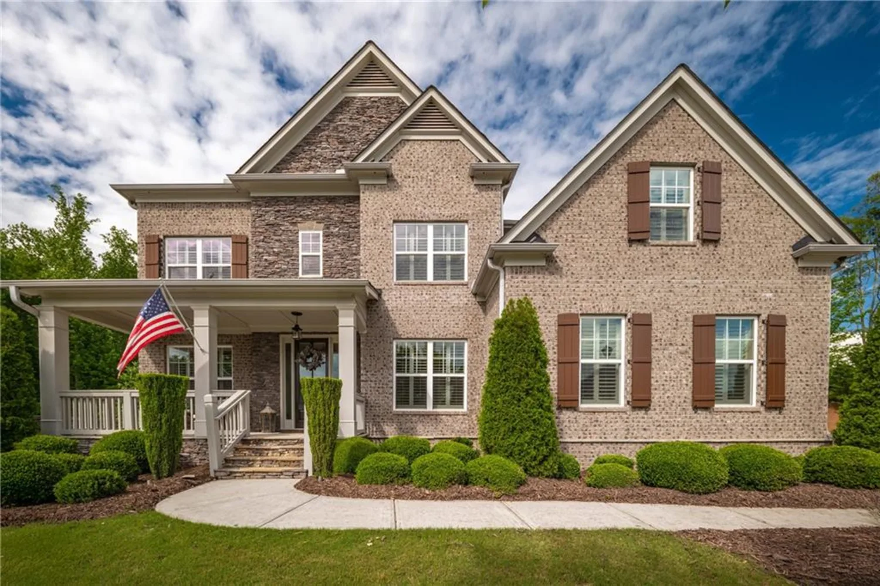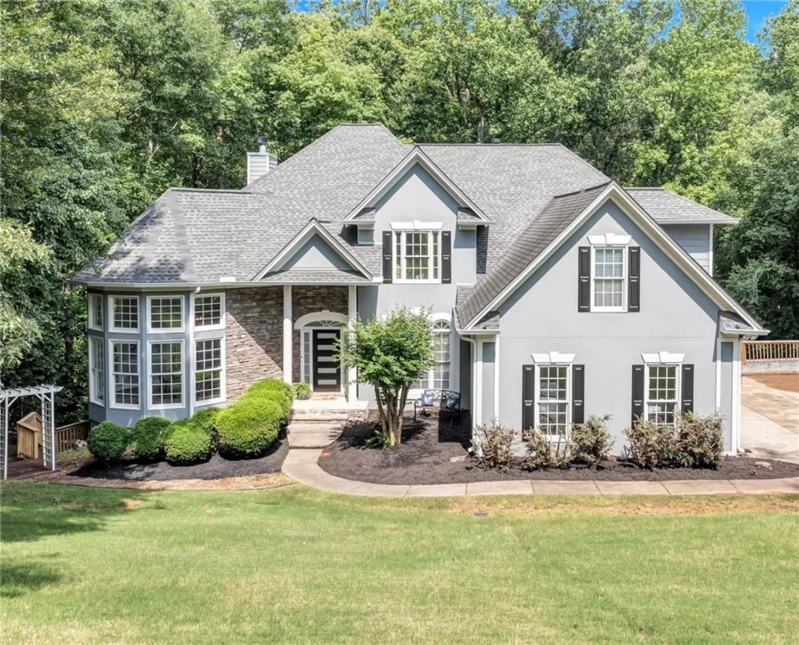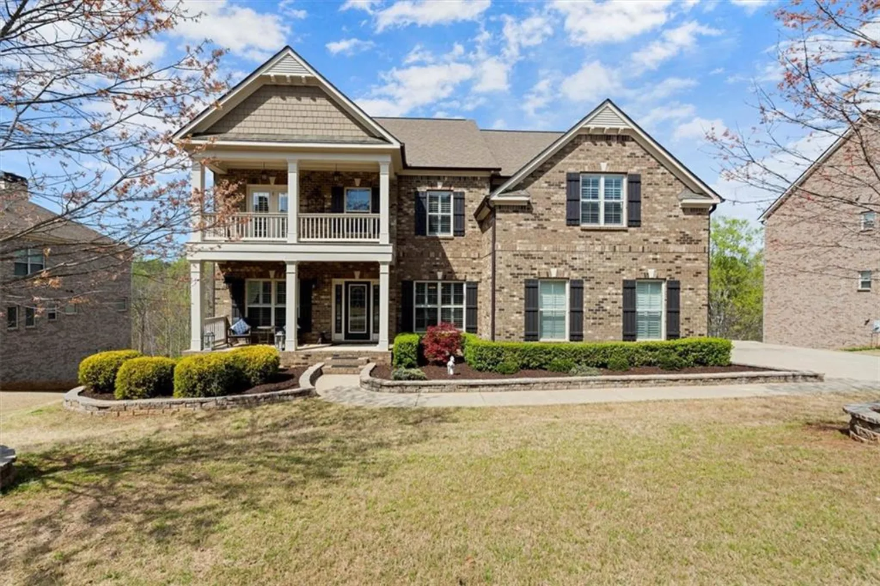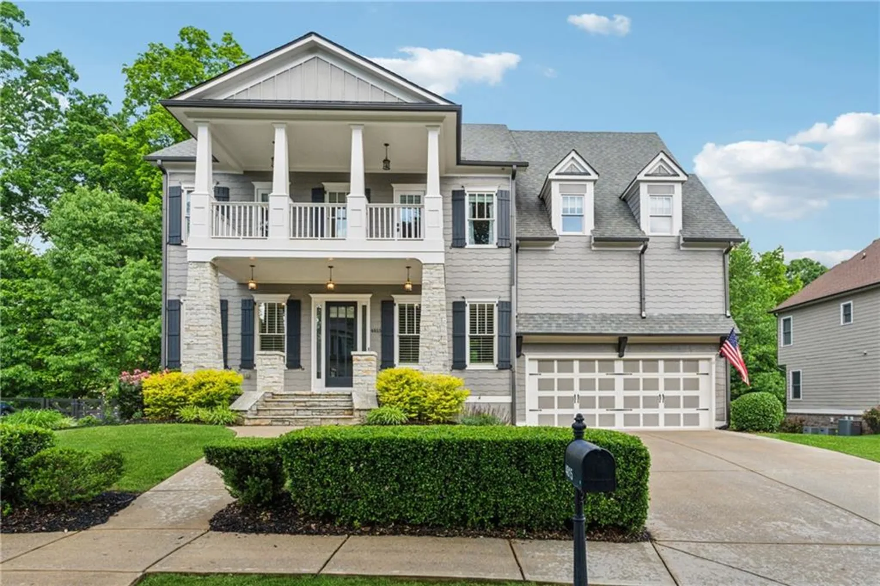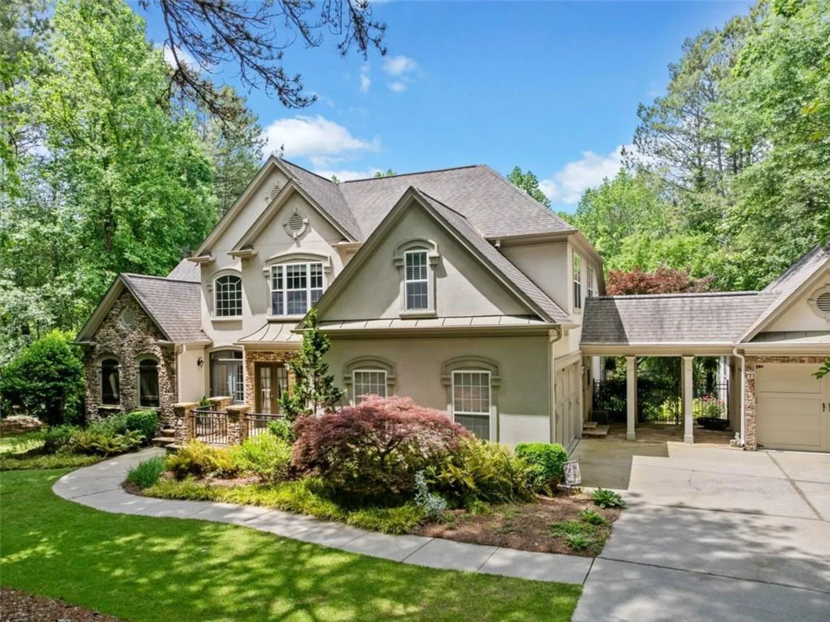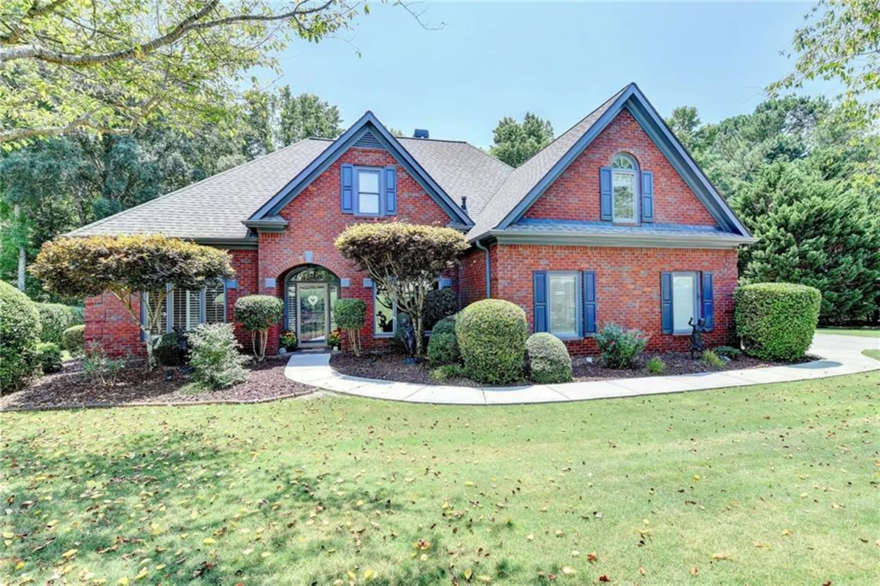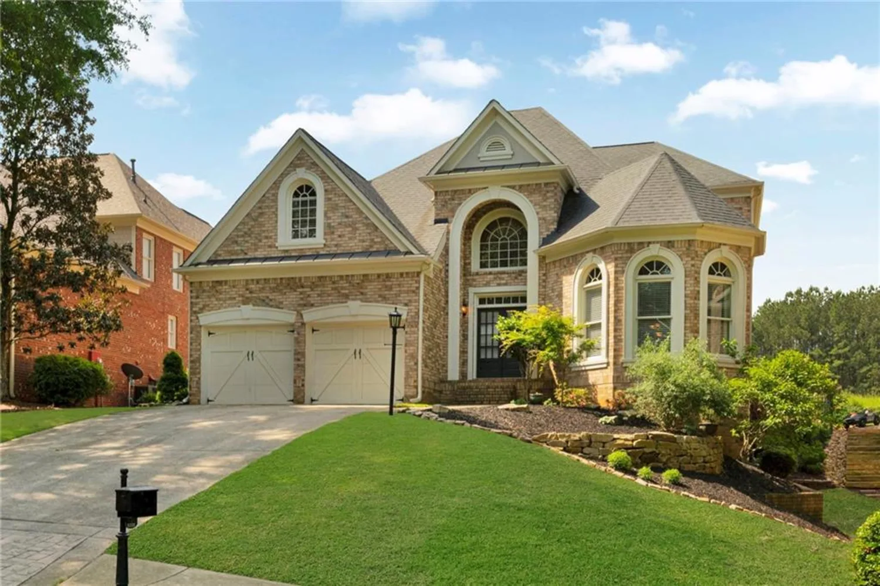2720 rustic lake terraceCumming, GA 30041
2720 rustic lake terraceCumming, GA 30041
Description
North facing home in Forsyth GA. Discover this beautifully designed Bellwood Plan by Southern Heritage Homes. A 7-bedroom, 5.5-bathroom home, available and featuring a fully finished basement and extra kitchentte in the basement. The Bellwood Plan boasts an expansive open-concept layout with 10' ceilings, and having the owners suite on the main level, a gourmet kitchen with a large island for entertaining including 42" custom cabinets and the elegant 5" hardwood floors throughout the main living areas. Step out onto the back porch and enjoy the evening next to the outside fireplace. The owner's suite off the living room on the main floor offers a spa-like retreat with an oversized shower and a separate soaking tub. Upstairs includes 4 additional bedrooms and 2 full baths. Additional features upstairs include a versatile loft/media room. This home has been thoughtfully upgraded, including shiplap accent walls, designer lighting fixtures, and a butler's pantry. The fully finished basement is perfect for entertaining, complete with a full kitchenette 2 full bedrooms and 2 full bathrooms and a separate heating and air system giving this house a total of three HVAC units for each floor. The HVAC has been upgraded with antiviral and antibacterial filters for added comfort. Plus, the entire home has been freshly painted inside and out, giving it a brand-new feel. Don't miss out on this exceptional home!
Property Details for 2720 Rustic Lake Terrace
- Subdivision ComplexEchols Enclave
- Architectural StyleCraftsman
- ExteriorPrivate Entrance, Private Yard, Rain Gutters
- Num Of Garage Spaces3
- Parking FeaturesGarage
- Property AttachedNo
- Waterfront FeaturesNone
LISTING UPDATED:
- StatusPending
- MLS #7549131
- Days on Site71
- Taxes$9,921 / year
- HOA Fees$1,200 / year
- MLS TypeResidential
- Year Built2020
- Lot Size0.42 Acres
- CountryForsyth - GA
LISTING UPDATED:
- StatusPending
- MLS #7549131
- Days on Site71
- Taxes$9,921 / year
- HOA Fees$1,200 / year
- MLS TypeResidential
- Year Built2020
- Lot Size0.42 Acres
- CountryForsyth - GA
Building Information for 2720 Rustic Lake Terrace
- StoriesTwo
- Year Built2020
- Lot Size0.4200 Acres
Payment Calculator
Term
Interest
Home Price
Down Payment
The Payment Calculator is for illustrative purposes only. Read More
Property Information for 2720 Rustic Lake Terrace
Summary
Location and General Information
- Community Features: None
- Directions: 400 North to exit 14 toward GA 20-E. Travel 3.5 Miles and turn left on Echols Rd. Travel half mile and turn right at light to stay on Echols rd. Community is half mile on left. House is second on the right.
- View: Other
- Coordinates: 34.159148,-84.098359
School Information
- Elementary School: Haw Creek
- Middle School: Lakeside - Forsyth
- High School: South Forsyth
Taxes and HOA Information
- Parcel Number: 227 363
- Tax Year: 2024
- Tax Legal Description: 14-1 49 LT 2 ECHOLS ENCLAVE
Virtual Tour
- Virtual Tour Link PP: https://www.propertypanorama.com/2720-Rustic-Lake-Terrace-Cumming-GA-30041/unbranded
Parking
- Open Parking: No
Interior and Exterior Features
Interior Features
- Cooling: Ceiling Fan(s), Central Air, Zoned
- Heating: Central
- Appliances: Dishwasher, Disposal, Double Oven, Gas Cooktop, Gas Range, Microwave, Range Hood, Refrigerator, Self Cleaning Oven
- Basement: Daylight, Exterior Entry, Finished, Full, Interior Entry
- Fireplace Features: Brick, Family Room, Gas Starter, Outside
- Flooring: Carpet, Hardwood
- Interior Features: Beamed Ceilings, Bookcases, Disappearing Attic Stairs, Double Vanity, Entrance Foyer, High Ceilings 10 ft Lower, High Ceilings 10 ft Main, High Ceilings 10 ft Upper, High Speed Internet, Recessed Lighting, Smart Home
- Levels/Stories: Two
- Other Equipment: Air Purifier, Irrigation Equipment
- Window Features: Double Pane Windows, Plantation Shutters
- Kitchen Features: Breakfast Bar, Breakfast Room, Cabinets White, Kitchen Island, Pantry Walk-In, Stone Counters, View to Family Room
- Master Bathroom Features: Double Vanity, Separate His/Hers, Separate Tub/Shower
- Foundation: Concrete Perimeter
- Main Bedrooms: 1
- Total Half Baths: 1
- Bathrooms Total Integer: 6
- Main Full Baths: 1
- Bathrooms Total Decimal: 5
Exterior Features
- Accessibility Features: None
- Construction Materials: Brick, Cement Siding
- Fencing: Back Yard
- Horse Amenities: None
- Patio And Porch Features: Covered, Deck, Front Porch
- Pool Features: None
- Road Surface Type: Asphalt
- Roof Type: Shingle
- Security Features: Carbon Monoxide Detector(s), Fire Alarm
- Spa Features: None
- Laundry Features: Laundry Room, Lower Level, Main Level
- Pool Private: No
- Road Frontage Type: City Street
- Other Structures: None
Property
Utilities
- Sewer: Public Sewer
- Utilities: Cable Available, Electricity Available, Natural Gas Available
- Water Source: Public
- Electric: 110 Volts, 220 Volts
Property and Assessments
- Home Warranty: No
- Property Condition: Resale
Green Features
- Green Energy Efficient: None
- Green Energy Generation: None
Lot Information
- Above Grade Finished Area: 4026
- Common Walls: No Common Walls
- Lot Features: Back Yard, Front Yard, Level
- Waterfront Footage: None
Rental
Rent Information
- Land Lease: No
- Occupant Types: Vacant
Public Records for 2720 Rustic Lake Terrace
Tax Record
- 2024$9,921.00 ($826.75 / month)
Home Facts
- Beds7
- Baths5
- Total Finished SqFt5,826 SqFt
- Above Grade Finished4,026 SqFt
- Below Grade Finished1,800 SqFt
- StoriesTwo
- Lot Size0.4200 Acres
- StyleSingle Family Residence
- Year Built2020
- APN227 363
- CountyForsyth - GA
- Fireplaces2





