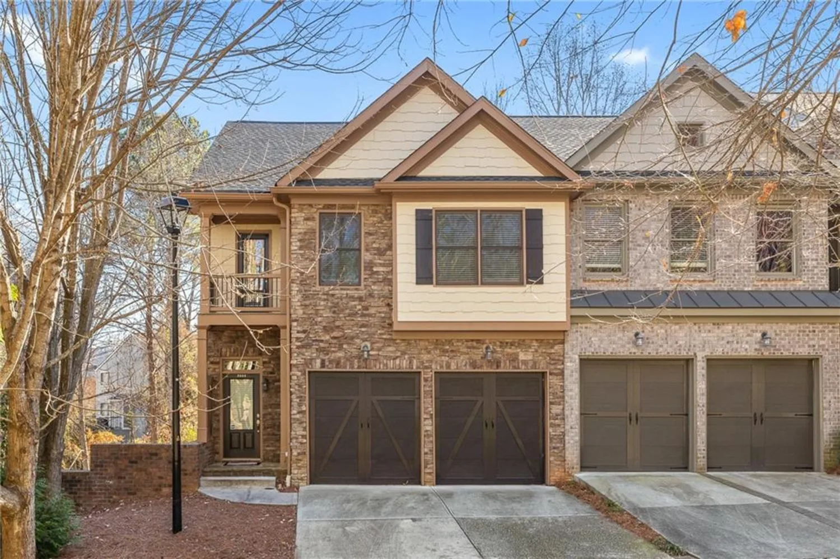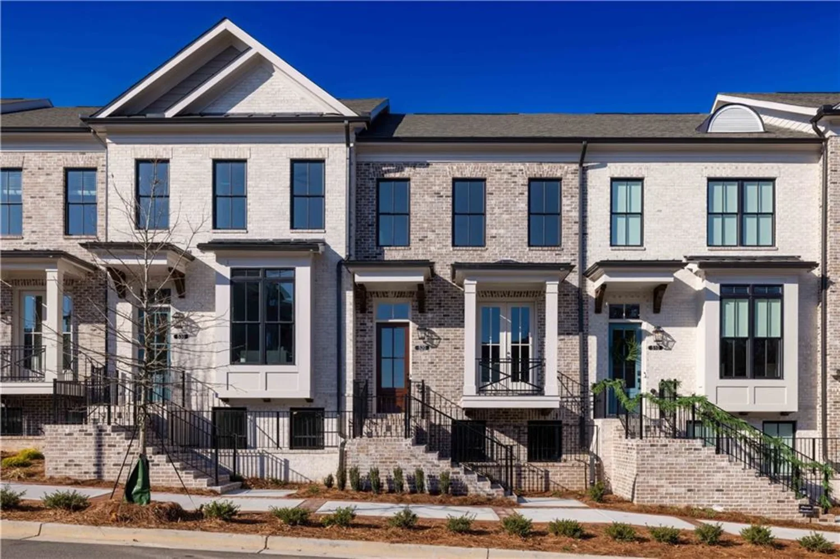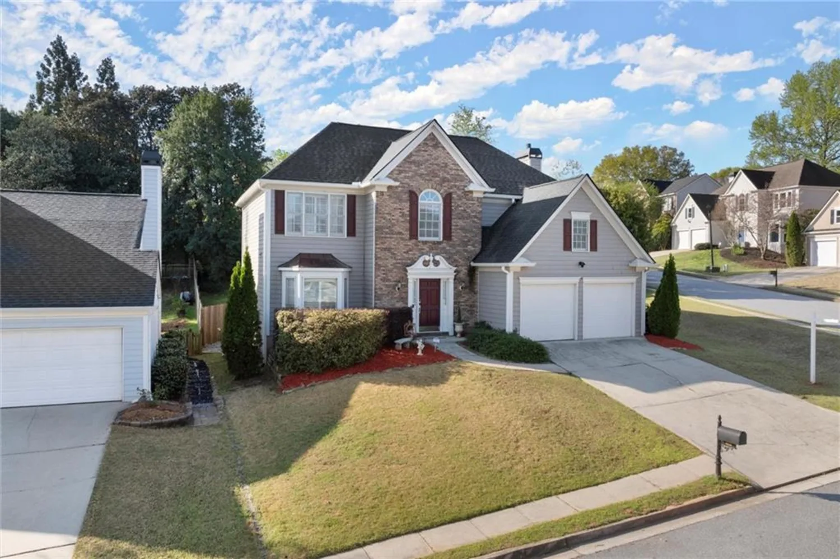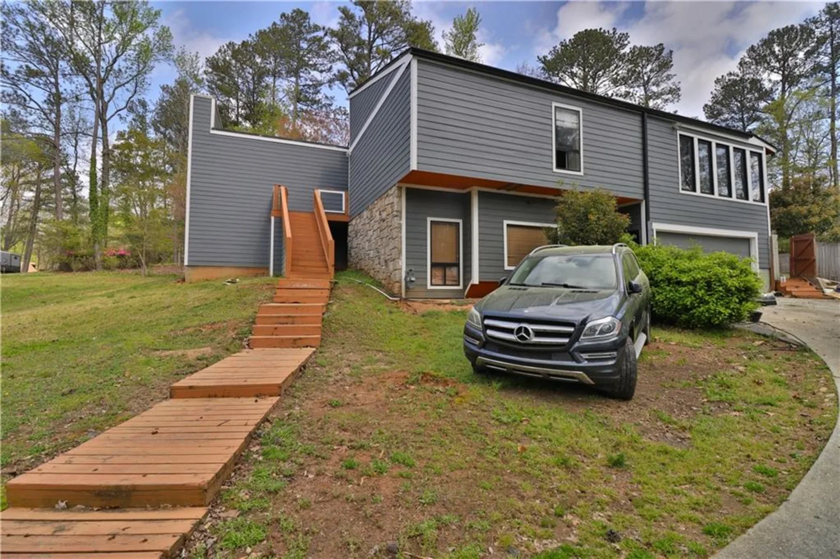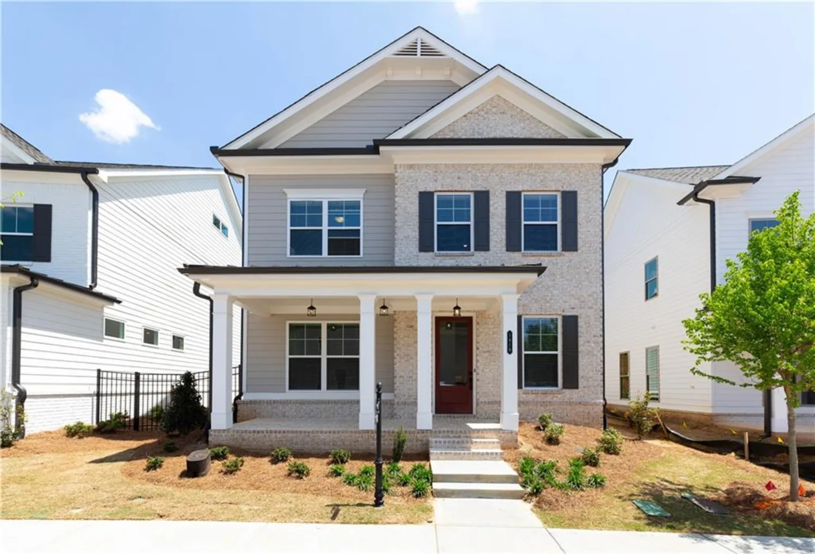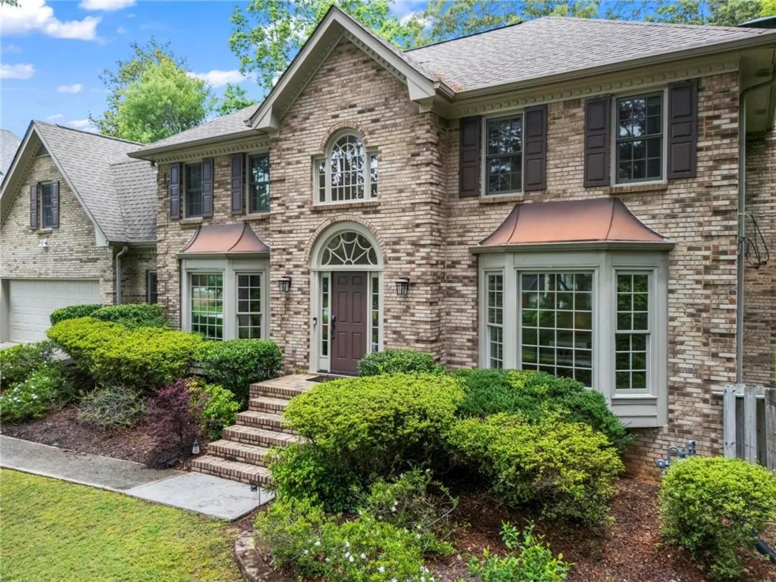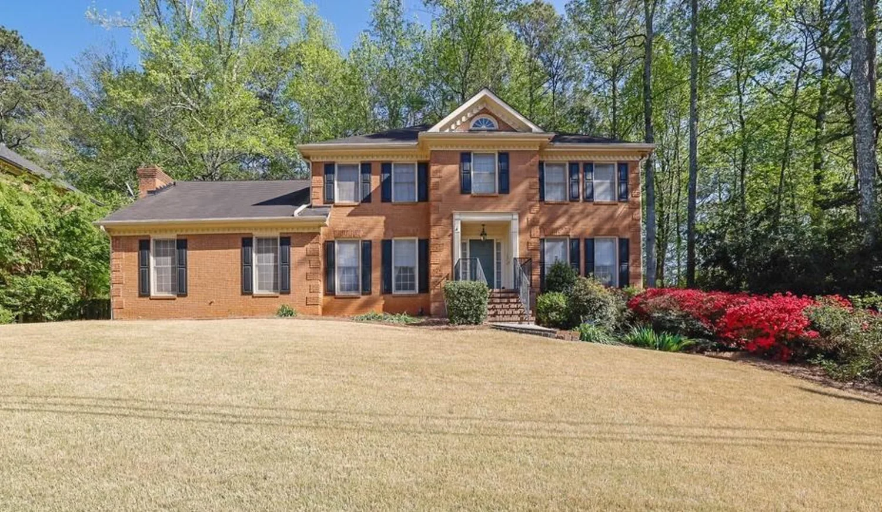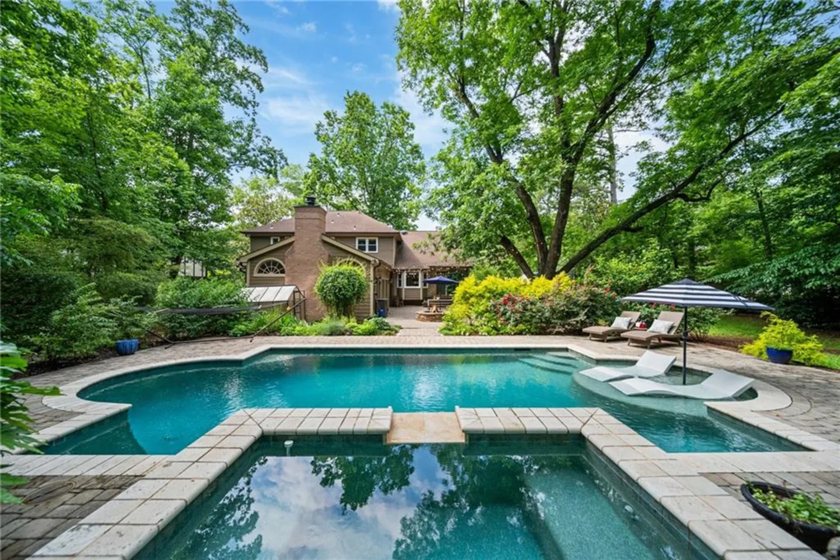3884 vic ar courtPeachtree Corners, GA 30360
3884 vic ar courtPeachtree Corners, GA 30360
Description
One of a kind in Lockridge Forest. Spacious 2 story Victorian craftsman features 3 bedrooms/3.5 baths plus an office and an oversized bonus room. This beauty greets you with a wrap around front porch patio, with upper balconies on the side and back of the home. Unique and inviting foyer with both curved walls and archways. Hardwoods flow throughout the main level. White chef's kitchen features a large middle island with seating, cabinets, SS oven and refrigerator, along with views to the dining room and family room. A few steps down leads you to the large fireside living room, perfect for entertaining. Primary bedroom on main level adjacent to family room. Primary's bathroom features a luxurious separate soaking tub, spa-like walk-in shower, and two separate vanities. Large walk-in closet in primary bedroom. 2 bedrooms/2 baths upstairs along with the office and oversized bonus room with built-in storage (ideal for a home gym, extra bedroom, or playroom). Balcony access from rear bedroom, bonus room, and office. Laundry room and half bath on main floor. Front facing 2 car garage with ample storage! Huge, fenced in backyard. Cul-de-sac living at its finest. New Roof (2025), new carpet, fresh paint throughout. This home is move-in ready and will not disappoint. Optional HOA.
Property Details for 3884 Vic Ar Court
- Subdivision ComplexLockridge Forest
- Architectural StyleCraftsman, Farmhouse, Victorian
- ExteriorPrivate Yard
- Num Of Garage Spaces2
- Parking FeaturesAttached, Driveway, Garage, Garage Door Opener, Garage Faces Front
- Property AttachedNo
- Waterfront FeaturesNone
LISTING UPDATED:
- StatusActive
- MLS #7567427
- Days on Site43
- Taxes$6,819 / year
- MLS TypeResidential
- Year Built1999
- Lot Size0.81 Acres
- CountryGwinnett - GA
Location
Listing Courtesy of Dorsey Alston Realtors - Kristen Peterson
LISTING UPDATED:
- StatusActive
- MLS #7567427
- Days on Site43
- Taxes$6,819 / year
- MLS TypeResidential
- Year Built1999
- Lot Size0.81 Acres
- CountryGwinnett - GA
Building Information for 3884 Vic Ar Court
- StoriesTwo
- Year Built1999
- Lot Size0.8100 Acres
Payment Calculator
Term
Interest
Home Price
Down Payment
The Payment Calculator is for illustrative purposes only. Read More
Property Information for 3884 Vic Ar Court
Summary
Location and General Information
- Community Features: Clubhouse, Homeowners Assoc, Playground, Pool, Tennis Court(s)
- Directions: I-285 to Peachtree Industrial to Winters Chapel exit. Go approximately 1.5 miles to Lockridge Forest subdivision. Turn right onto Newton, Right onto Locklear Way, Left on Vic Ar Road, left onto Vic Ar Court. House on right in cul-de-sac.
- View: Neighborhood, Trees/Woods, Other
- Coordinates: 33.957385,-84.267307
School Information
- Elementary School: Peachtree
- Middle School: Pinckneyville
- High School: Norcross
Taxes and HOA Information
- Parcel Number: R6306 316
- Tax Year: 2024
- Tax Legal Description: L31 BN LOCKRIDGE FOREST #11
Virtual Tour
- Virtual Tour Link PP: https://www.propertypanorama.com/3884-Vic-Ar-Court-Atlanta-GA-30360/unbranded
Parking
- Open Parking: Yes
Interior and Exterior Features
Interior Features
- Cooling: Ceiling Fan(s), Central Air
- Heating: Natural Gas
- Appliances: Dishwasher, Dryer, Electric Range, Electric Water Heater, Range Hood, Refrigerator, Washer
- Basement: None
- Fireplace Features: Factory Built, Family Room, Gas Starter, Glass Doors
- Flooring: Carpet, Hardwood, Tile
- Interior Features: Bookcases, Disappearing Attic Stairs, Entrance Foyer, High Ceilings 9 ft Main, High Speed Internet, Low Flow Plumbing Fixtures, Walk-In Closet(s)
- Levels/Stories: Two
- Other Equipment: None
- Window Features: Insulated Windows
- Kitchen Features: Breakfast Bar, Cabinets White, Eat-in Kitchen, Kitchen Island, Stone Counters, View to Family Room
- Master Bathroom Features: Double Vanity, Separate Tub/Shower, Soaking Tub, Vaulted Ceiling(s)
- Foundation: None
- Main Bedrooms: 1
- Total Half Baths: 1
- Bathrooms Total Integer: 4
- Main Full Baths: 1
- Bathrooms Total Decimal: 3
Exterior Features
- Accessibility Features: None
- Construction Materials: Brick 4 Sides, Vinyl Siding
- Fencing: Back Yard, Fenced
- Horse Amenities: None
- Patio And Porch Features: Deck, Front Porch
- Pool Features: None
- Road Surface Type: Paved
- Roof Type: Composition
- Security Features: None
- Spa Features: None
- Laundry Features: Laundry Room, Main Level
- Pool Private: No
- Road Frontage Type: Other
- Other Structures: None
Property
Utilities
- Sewer: Septic Tank
- Utilities: None
- Water Source: Public
- Electric: None
Property and Assessments
- Home Warranty: No
- Property Condition: Resale
Green Features
- Green Energy Efficient: Windows
- Green Energy Generation: None
Lot Information
- Common Walls: No Common Walls
- Lot Features: Back Yard, Cul-De-Sac, Private
- Waterfront Footage: None
Rental
Rent Information
- Land Lease: No
- Occupant Types: Tenant
Public Records for 3884 Vic Ar Court
Tax Record
- 2024$6,819.00 ($568.25 / month)
Home Facts
- Beds3
- Baths3
- Total Finished SqFt3,325 SqFt
- StoriesTwo
- Lot Size0.8100 Acres
- StyleSingle Family Residence
- Year Built1999
- APNR6306 316
- CountyGwinnett - GA
- Fireplaces1




