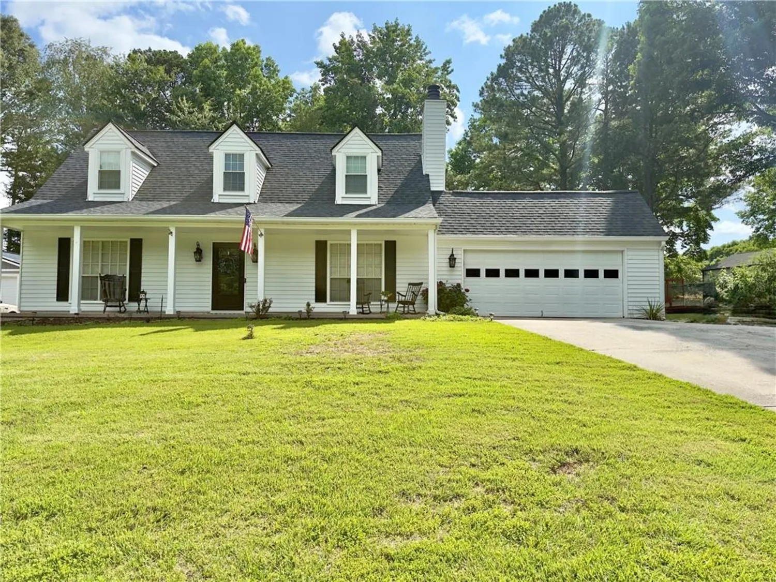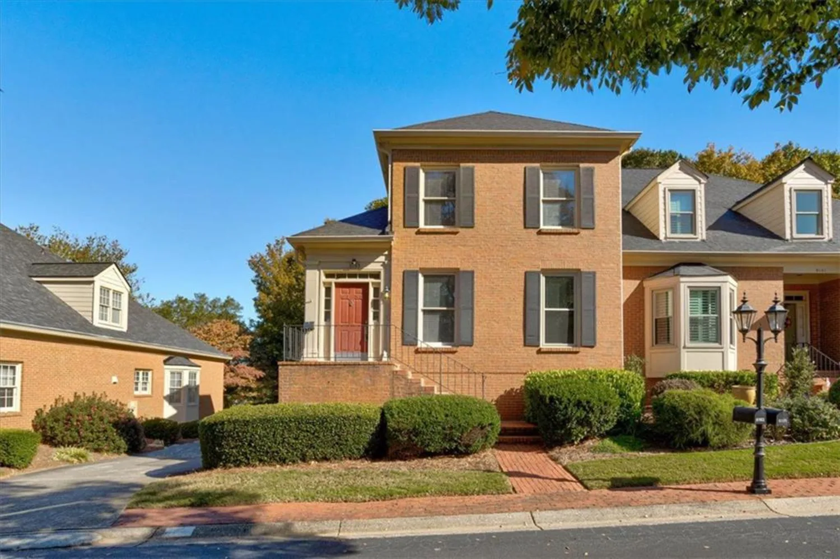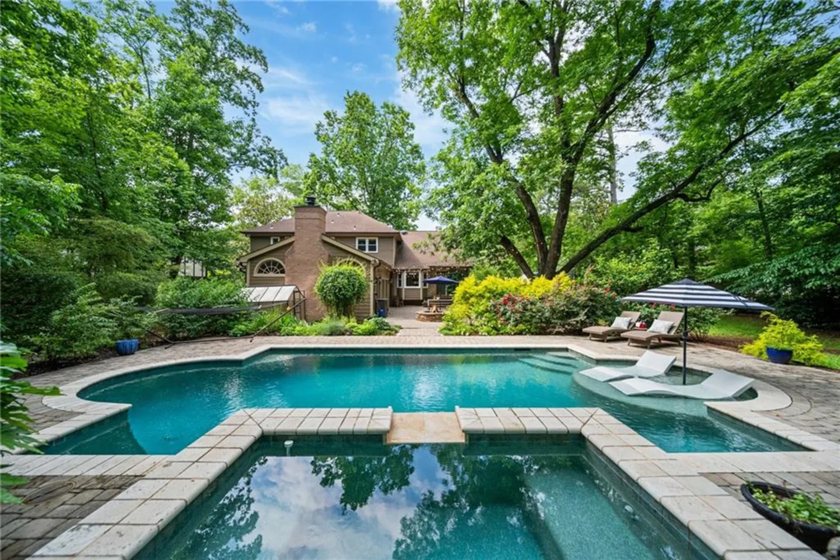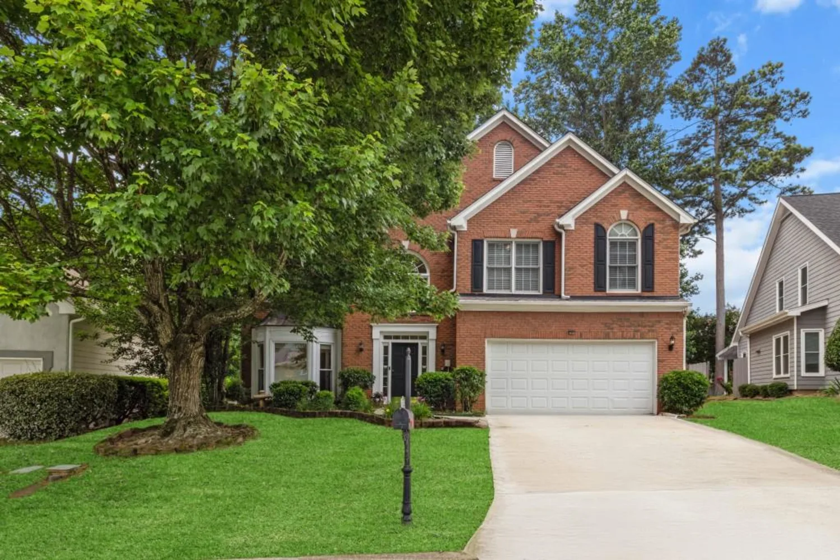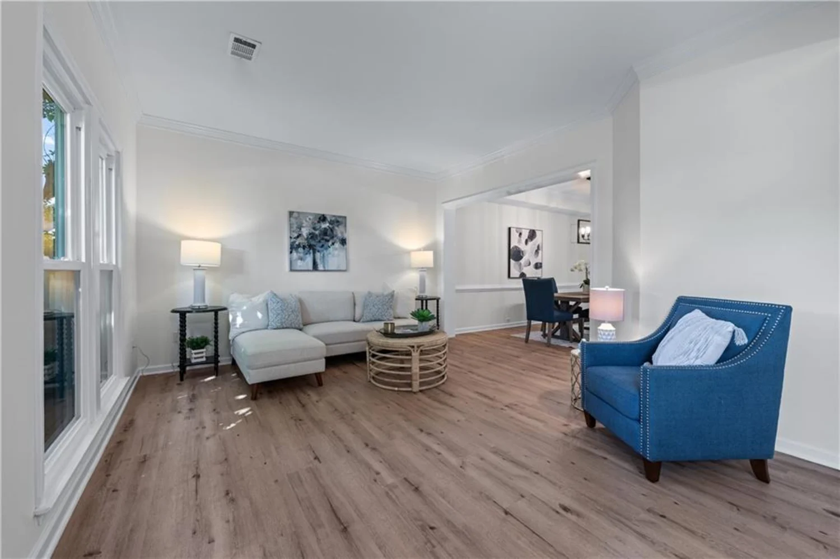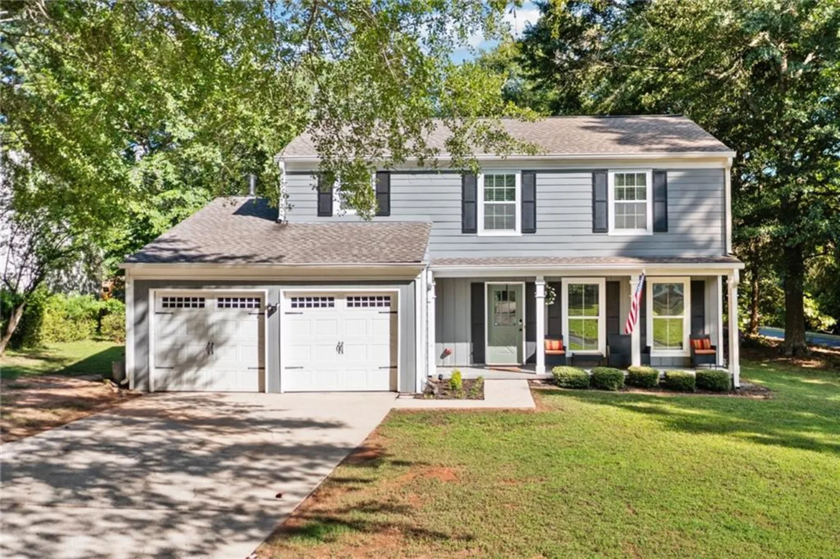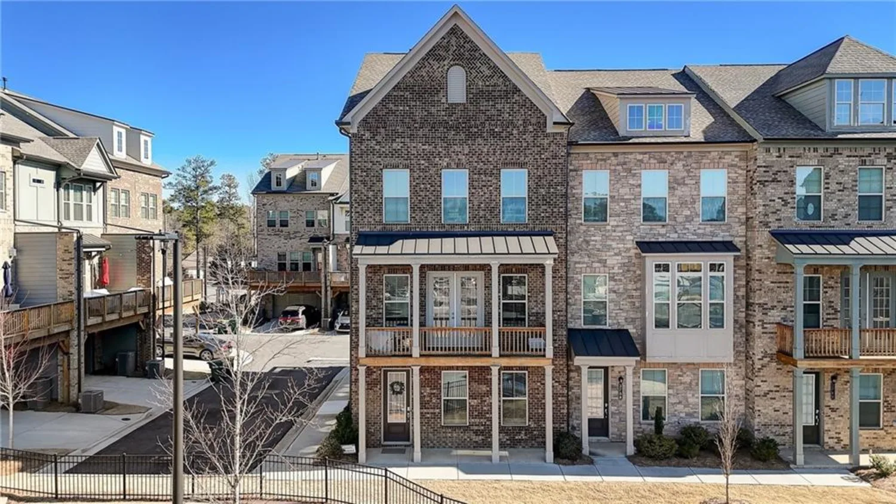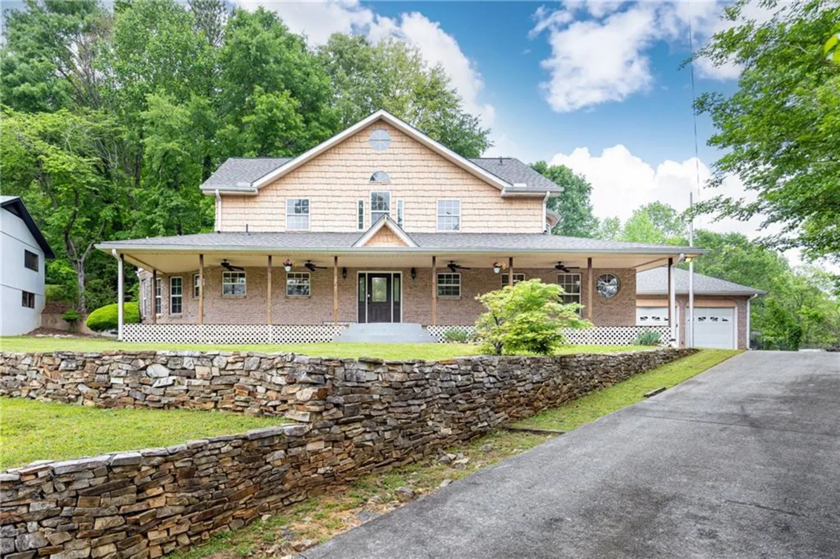5786 broxton circlePeachtree Corners, GA 30092
5786 broxton circlePeachtree Corners, GA 30092
Description
Spacious 4-Bedroom Home with Indoor Pool in Desirable Peachtree Corners. Welcome to this beautifully maintained 4-sided brick home nestled on a lush 0.4-acre lot in the heart of popular Peachtree Corners. Offering 4 bedrooms and 4 full baths, this spacious residence features an indoor pool with a newer heater and replastered Gunite finish—perfect for year-round enjoyment.. A convenient main-level bedroom and full bath—ideal for guests or multigenerational living. Expansive living and dining rooms, perfect for entertaining. A stunning great room with a dramatic wood-planked cathedral ceiling, built-in bookshelves, and a large fireplace that anchors the space beautifully. The terrace level offers additional living space with two finished rooms. The living space offers an electric fireplace surrounded with built-in shelving. There is also a full bath, and bonus room—perfect for a home office, playroom, or additional guest space. The backyard provides you with your own outdoor oasis. Wander through the serene walking trails that wind through the landscaped gardens. Pause and relax at the charming gazebo—your own private escape into nature. Enjoy the newer deck off the covered back porch, perfect for morning coffee or evening gatherings. The pool house boasts the built in GUNITE pool with plenty of surround poured patio. Recent Updates Include: New HVAC (2nd floor, 2024), New water heater (2023), Newer electric cooktop and dishwasher, Newer indoor pool heater, Whole-house vacuum system (newer). The ceiling in the terrace level bathroom will be finished the week of 6/7. The home also includes a stair lift from the garage to the main level (valued at $10K). Sprinkler system for easy yard maintenance Optional neighborhood amenities—join if you choose, with no mandatory HOA and no rental restrictions. Minutes from The Forum and Peachtree Corners Town Center. Quick access to I-285—an Atlanta commuter's dream. This home offers the best of both worlds: lovingly maintained with solid bones and plenty of room for your personal touch and updates. Don’t miss this unique opportunity in a highly sought-after location!
Property Details for 5786 Broxton Circle
- Subdivision ComplexPeachtree Station
- Architectural StyleTraditional
- ExteriorGarden, Private Yard, Rain Gutters
- Num Of Garage Spaces2
- Parking FeaturesAttached, Drive Under Main Level, Driveway, Garage, Garage Faces Side, Level Driveway
- Property AttachedNo
- Waterfront FeaturesNone
LISTING UPDATED:
- StatusActive Under Contract
- MLS #7577355
- Days on Site5
- Taxes$1,347 / year
- MLS TypeResidential
- Year Built1981
- Lot Size0.44 Acres
- CountryGwinnett - GA
Location
Listing Courtesy of Mark Spain Real Estate - MARK SPAIN
LISTING UPDATED:
- StatusActive Under Contract
- MLS #7577355
- Days on Site5
- Taxes$1,347 / year
- MLS TypeResidential
- Year Built1981
- Lot Size0.44 Acres
- CountryGwinnett - GA
Building Information for 5786 Broxton Circle
- StoriesTwo
- Year Built1981
- Lot Size0.4400 Acres
Payment Calculator
Term
Interest
Home Price
Down Payment
The Payment Calculator is for illustrative purposes only. Read More
Property Information for 5786 Broxton Circle
Summary
Location and General Information
- Community Features: Clubhouse, Homeowners Assoc, Near Schools, Near Shopping, Park, Playground, Pool, Street Lights, Tennis Court(s)
- Directions: 141 to Spalding, turn right on Peachtree Circle, left onto Allenhurst, Right onto Croxton Circle, 2 home on the right.
- View: Other
- Coordinates: 33.972275,-84.235568
School Information
- Elementary School: Simpson
- Middle School: Pinckneyville
- High School: Norcross
Taxes and HOA Information
- Parcel Number: R6315 181
- Tax Year: 2023
- Tax Legal Description: Deed book: 55119, page 739
Virtual Tour
Parking
- Open Parking: Yes
Interior and Exterior Features
Interior Features
- Cooling: Ceiling Fan(s), Central Air
- Heating: Forced Air
- Appliances: Dishwasher, Disposal, Double Oven, Electric Cooktop, Range Hood, Refrigerator, Trash Compactor
- Basement: Daylight, Driveway Access, Exterior Entry, Finished, Finished Bath, Unfinished
- Fireplace Features: Brick, Electric, Factory Built, Gas Log, Gas Starter, Great Room
- Flooring: Carpet, Ceramic Tile, Hardwood, Laminate
- Interior Features: Bookcases, Central Vacuum, Crown Molding, Disappearing Attic Stairs, Entrance Foyer, High Ceilings 9 ft Main, High Speed Internet
- Levels/Stories: Two
- Other Equipment: Irrigation Equipment
- Window Features: Insulated Windows
- Kitchen Features: Breakfast Room, Cabinets Stain, Eat-in Kitchen, Laminate Counters, Pantry
- Master Bathroom Features: Double Vanity, Separate Tub/Shower, Soaking Tub
- Foundation: Block
- Main Bedrooms: 1
- Bathrooms Total Integer: 4
- Main Full Baths: 1
- Bathrooms Total Decimal: 4
Exterior Features
- Accessibility Features: None
- Construction Materials: Brick 3 Sides
- Fencing: Back Yard, Wood
- Horse Amenities: None
- Patio And Porch Features: Covered, Deck, Front Porch, Rear Porch
- Pool Features: Fenced, Gunite, In Ground, Indoor, Private
- Road Surface Type: Paved
- Roof Type: Composition
- Security Features: Smoke Detector(s)
- Spa Features: None
- Laundry Features: Laundry Room, Main Level
- Pool Private: Yes
- Road Frontage Type: City Street
- Other Structures: Pool House
Property
Utilities
- Sewer: Public Sewer
- Utilities: Cable Available, Electricity Available, Natural Gas Available, Sewer Available, Water Available
- Water Source: Public
- Electric: 110 Volts, 220 Volts in Laundry
Property and Assessments
- Home Warranty: Yes
- Property Condition: Resale
Green Features
- Green Energy Efficient: None
- Green Energy Generation: None
Lot Information
- Above Grade Finished Area: 2884
- Common Walls: No Common Walls
- Lot Features: Back Yard, Cul-De-Sac, Front Yard, Landscaped, Sloped, Sprinklers In Front
- Waterfront Footage: None
Rental
Rent Information
- Land Lease: No
- Occupant Types: Owner
Public Records for 5786 Broxton Circle
Tax Record
- 2023$1,347.00 ($112.25 / month)
Home Facts
- Beds4
- Baths4
- Total Finished SqFt3,484 SqFt
- Above Grade Finished2,884 SqFt
- Below Grade Finished600 SqFt
- StoriesTwo
- Lot Size0.4400 Acres
- StyleSingle Family Residence
- Year Built1981
- APNR6315 181
- CountyGwinnett - GA
- Fireplaces2




