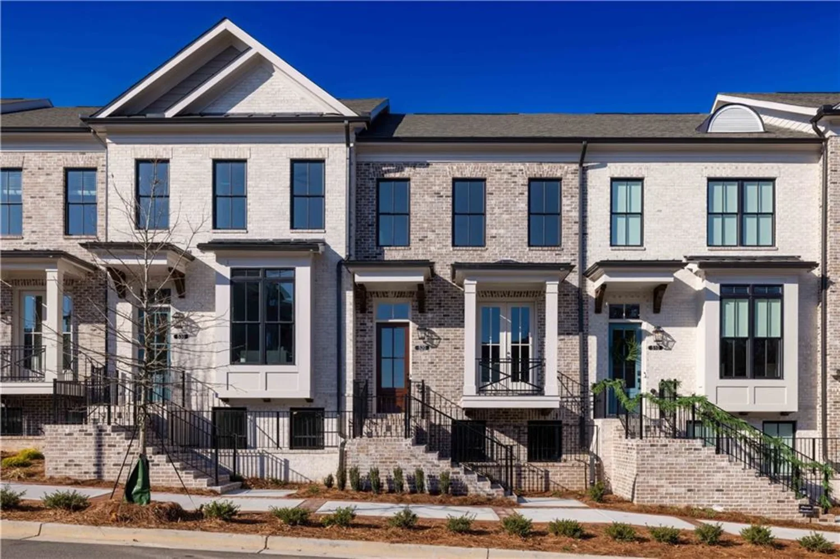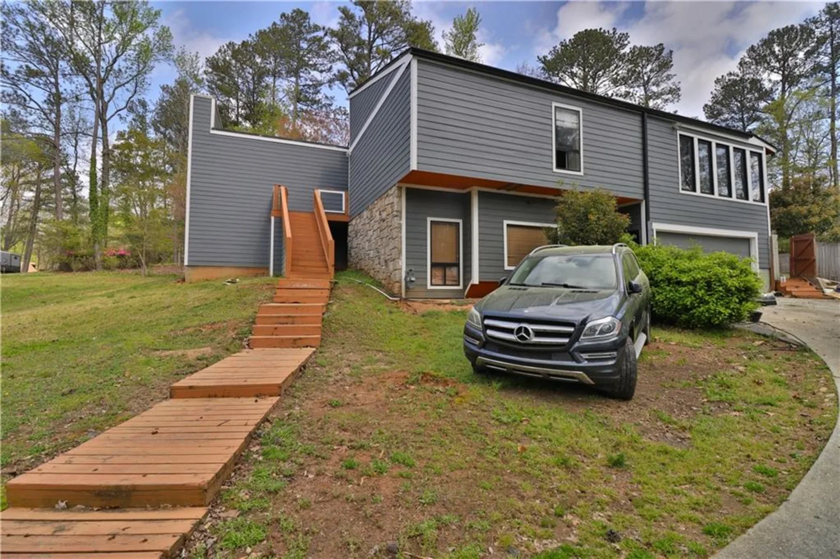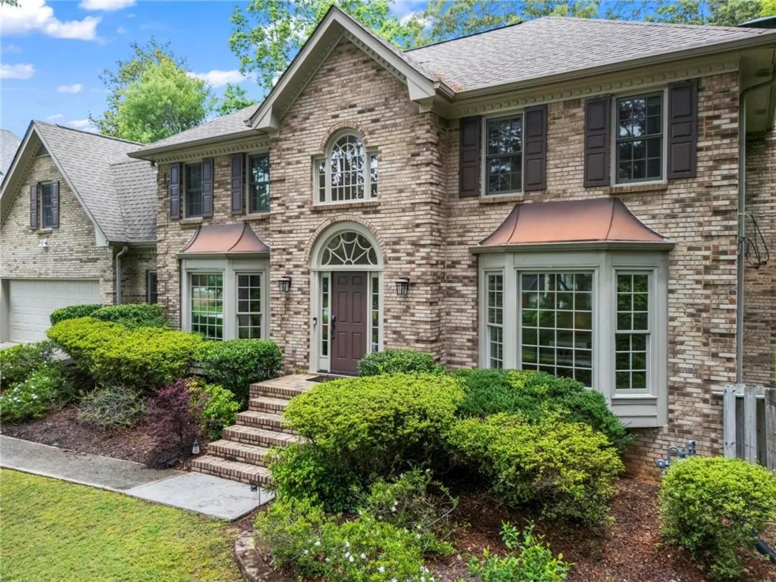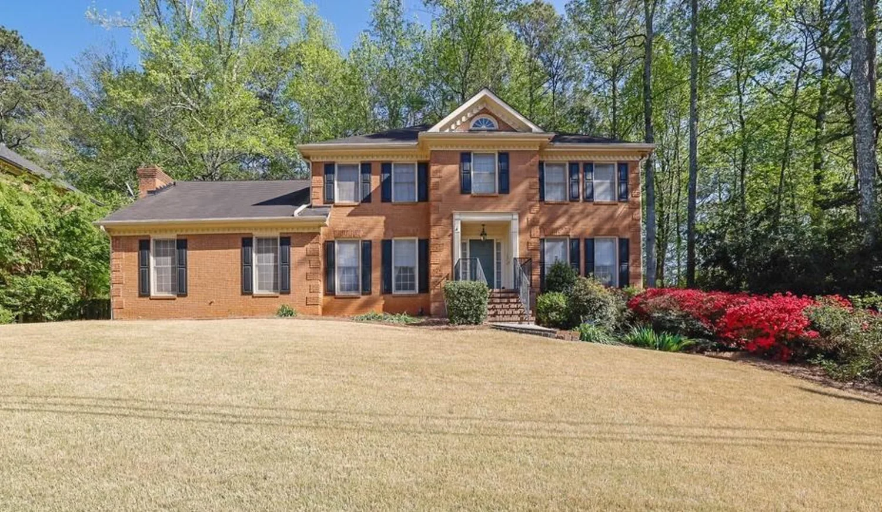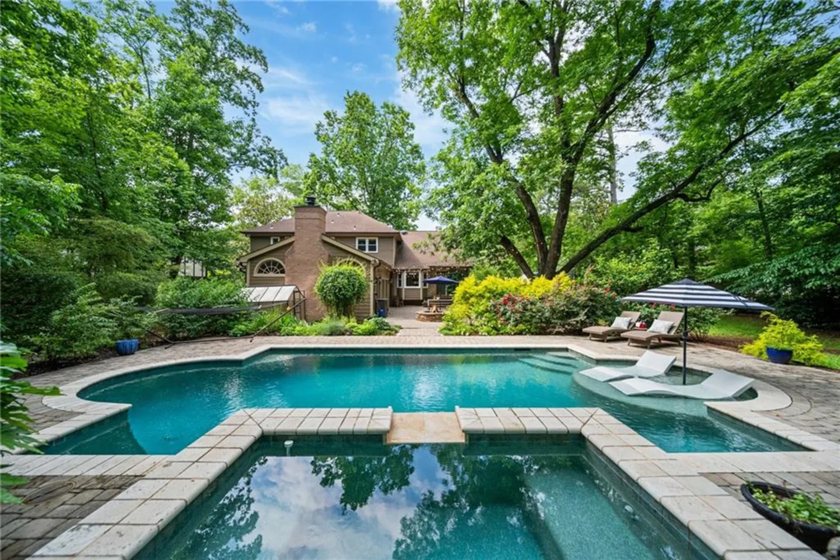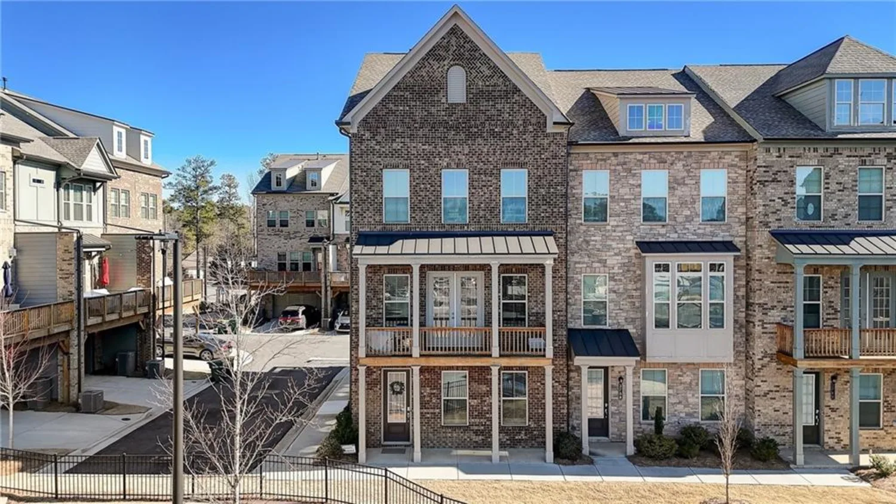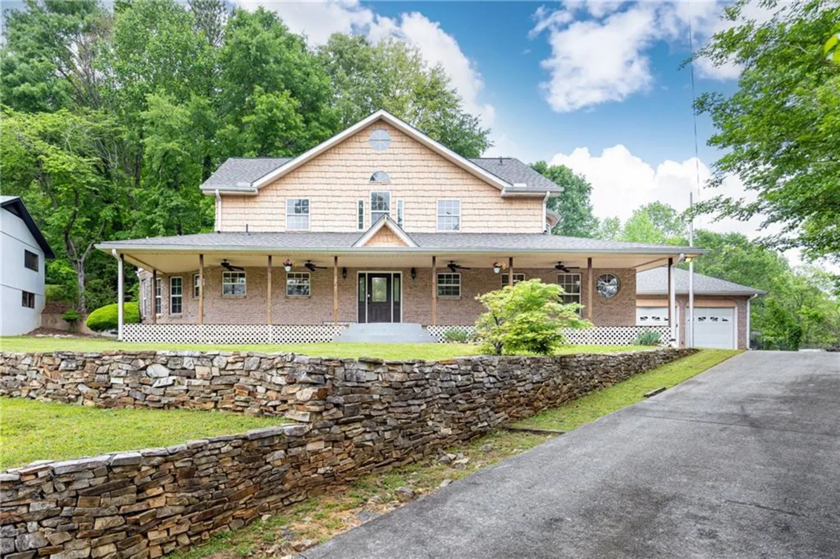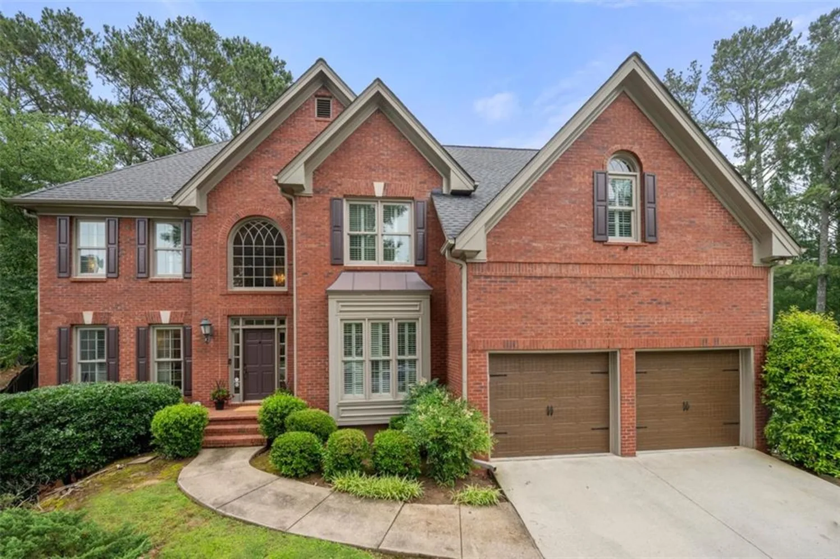4405 river trail drivePeachtree Corners, GA 30092
4405 river trail drivePeachtree Corners, GA 30092
Description
Introducing PHASE 3 at Waterside by The Providence Group! SINGLE FAMILY COTTAGES ARE BACK for a limited Time. Two car garage, rear load with full length driveway. Bedroom on Main, accompanied by family room, dining area, outdoor deck & patio. Covered front porch and side courtyard fenced in & maintained by HOA. Upstairs floor has Owner's Suite with balcony, large walk-in-closet. Two additional bedrooms and a loft. Buyer goes to Design Studio to pick out all interior finishes - beautiful upgrade options throughout the home. Private location in the rear of the community. Resort-Style Amenity package open for Homeowner use - OBIE AWARD Nominated Amenities- spectacular clubhouse with a fitness center, 4 pickleball courts, community firepit, a pool with a pool deck looking out into the River and green lawn spaces, HOA-maintained lawns, and gated at entrance. Amenities make meeting your neighbors and friends easy. Don't let this one miss you! Photos do not represent the actual home. For driving directions, you can use 4411 E. Jones Bridge Road, Peachtree Corners, GA 30092. At TPG, we value our customer, team member, and vendor team safety. Our communities are active construction zones and may not be safe to visit at certain stages of construction. Due to this, we ask all agents visiting the community with their clients come to the office prior to visiting any listed homes. Please note, during your visit, you will be escorted by a TPG employee and may be required to wear flat, closed toe shoes and a hardhat. [The Kincaid]
Property Details for 4405 River Trail Drive
- Subdivision ComplexWaterside
- Architectural StyleCraftsman, Mid-Rise (up to 5 stories), Traditional
- ExteriorBalcony, Courtyard, Private Yard, Other
- Num Of Garage Spaces2
- Num Of Parking Spaces2
- Parking FeaturesDriveway, Garage
- Property AttachedNo
- Waterfront FeaturesRiver Front
LISTING UPDATED:
- StatusActive
- MLS #7593387
- Days on Site0
- HOA Fees$275 / month
- MLS TypeResidential
- Year Built2025
- Lot Size0.10 Acres
- CountryGwinnett - GA
Location
Listing Courtesy of The Providence Group Realty, LLC. - Gabrielle Lavelle
LISTING UPDATED:
- StatusActive
- MLS #7593387
- Days on Site0
- HOA Fees$275 / month
- MLS TypeResidential
- Year Built2025
- Lot Size0.10 Acres
- CountryGwinnett - GA
Building Information for 4405 River Trail Drive
- StoriesTwo
- Year Built2025
- Lot Size0.1046 Acres
Payment Calculator
Term
Interest
Home Price
Down Payment
The Payment Calculator is for illustrative purposes only. Read More
Property Information for 4405 River Trail Drive
Summary
Location and General Information
- Community Features: Barbecue, Clubhouse, Fitness Center, Gated, Homeowners Assoc, Near Shopping, Pickleball, Pool, Street Lights
- Directions: From I285, take the Peachtree Ind. exit north, approximately 4 miles (stay left on Hwy 141 when splits), E. Jones on left. To use GPS, use address 4411 E. Jones Bridge Road, P'tree Corners
- View: River
- Coordinates: 34.000655,-84.225803
School Information
- Elementary School: Simpson
- Middle School: Pinckneyville
- High School: Norcross
Taxes and HOA Information
- Tax Year: 2024
- Tax Legal Description: N/A
Virtual Tour
Parking
- Open Parking: Yes
Interior and Exterior Features
Interior Features
- Cooling: Central Air, Heat Pump, Zoned
- Heating: Central, Heat Pump, Zoned
- Appliances: Dishwasher, Disposal, Gas Oven, Gas Range, Microwave, Range Hood
- Basement: None
- Fireplace Features: Family Room, Gas Starter
- Flooring: Carpet, Ceramic Tile, Hardwood
- Interior Features: Crown Molding, High Ceilings 9 ft Upper, High Ceilings 10 ft Main
- Levels/Stories: Two
- Other Equipment: None
- Window Features: Double Pane Windows, Insulated Windows
- Kitchen Features: Cabinets White, Eat-in Kitchen, Kitchen Island, Pantry Walk-In, Stone Counters, View to Family Room, Other
- Master Bathroom Features: Double Vanity, Separate His/Hers, Shower Only
- Foundation: Slab
- Main Bedrooms: 1
- Bathrooms Total Integer: 3
- Main Full Baths: 1
- Bathrooms Total Decimal: 3
Exterior Features
- Accessibility Features: None
- Construction Materials: Brick Front, Cement Siding, Fiber Cement
- Fencing: Fenced, Front Yard, Wrought Iron
- Horse Amenities: None
- Patio And Porch Features: Covered, Deck, Front Porch, Patio
- Pool Features: None
- Road Surface Type: None
- Roof Type: Composition
- Security Features: Carbon Monoxide Detector(s), Fire Alarm, Fire Sprinkler System, Security Gate, Smoke Detector(s)
- Spa Features: None
- Laundry Features: In Hall, Upper Level
- Pool Private: No
- Road Frontage Type: Private Road
- Other Structures: None
Property
Utilities
- Sewer: Public Sewer
- Utilities: Electricity Available, Natural Gas Available, Sewer Available, Underground Utilities, Water Available
- Water Source: Public
- Electric: 220 Volts in Garage
Property and Assessments
- Home Warranty: Yes
- Property Condition: New Construction
Green Features
- Green Energy Efficient: None
- Green Energy Generation: None
Lot Information
- Common Walls: No Common Walls
- Lot Features: Other
- Waterfront Footage: River Front
Rental
Rent Information
- Land Lease: No
- Occupant Types: Owner
Public Records for 4405 River Trail Drive
Tax Record
- 2024$0.00 ($0.00 / month)
Home Facts
- Beds4
- Baths3
- Total Finished SqFt2,518 SqFt
- StoriesTwo
- Lot Size0.1046 Acres
- StyleSingle Family Residence
- Year Built2025
- CountyGwinnett - GA
- Fireplaces1




