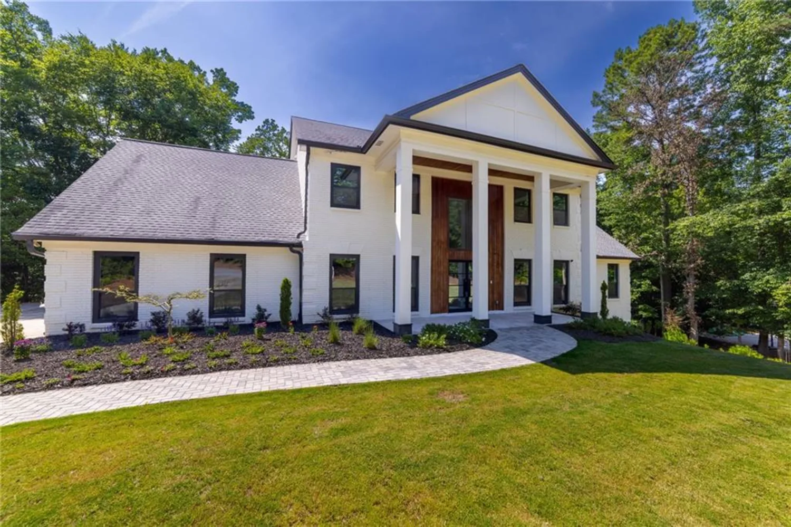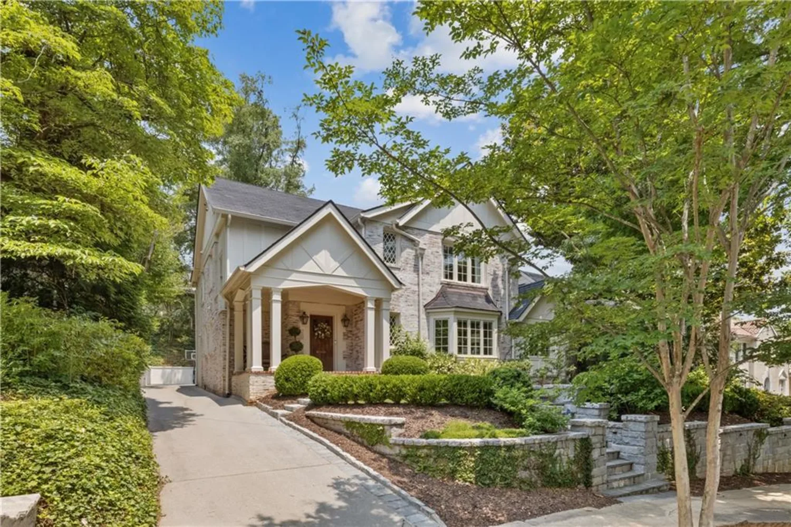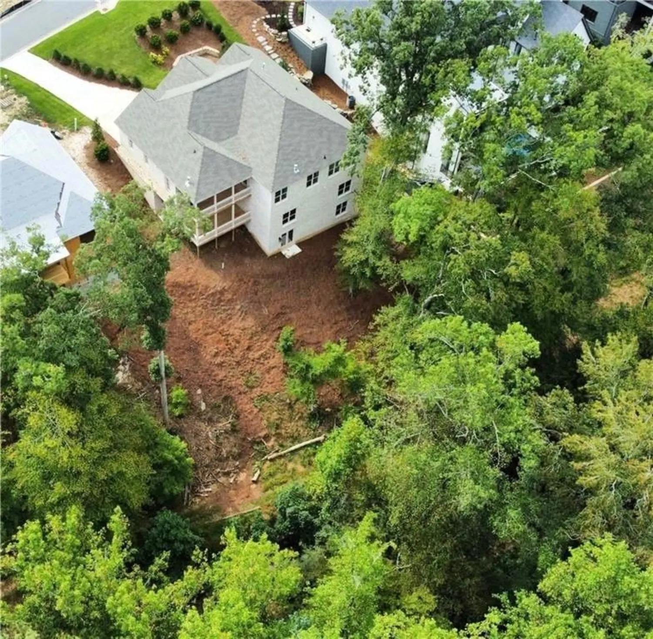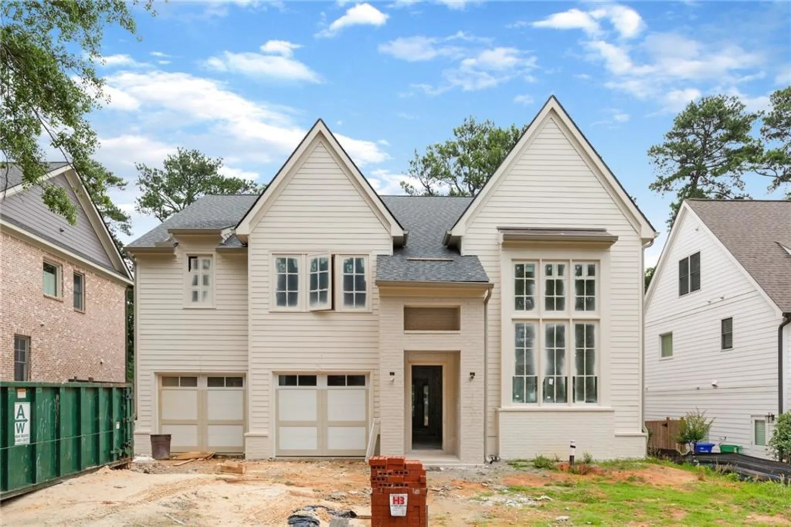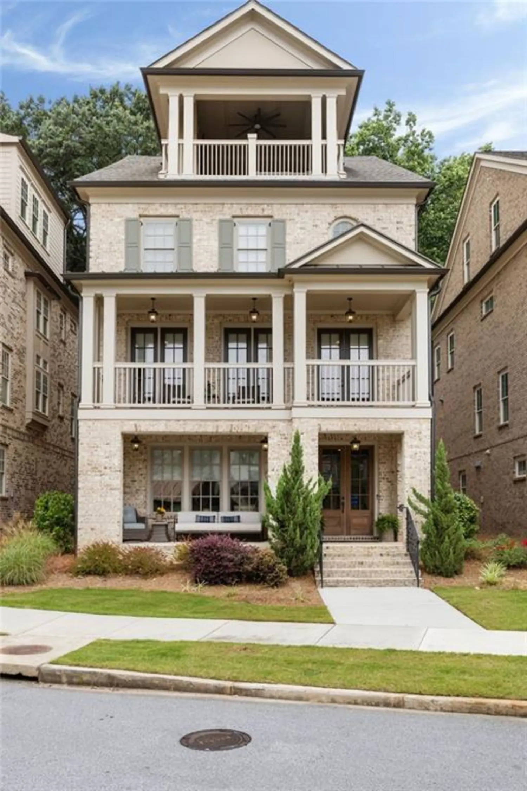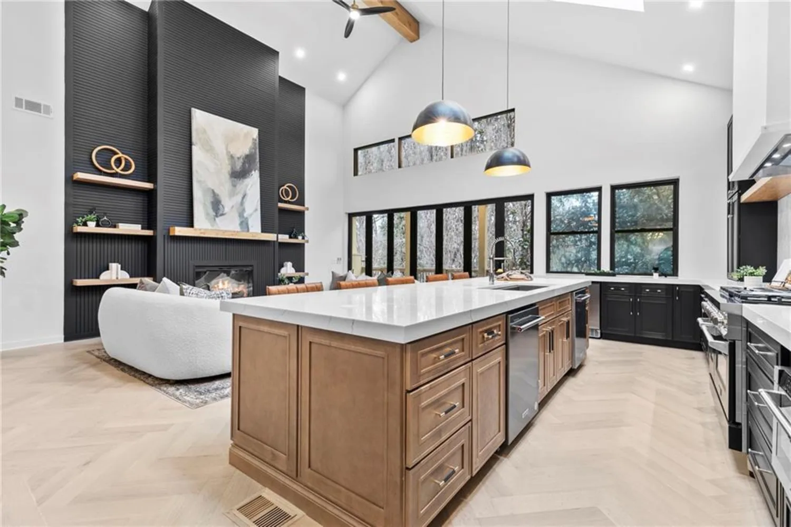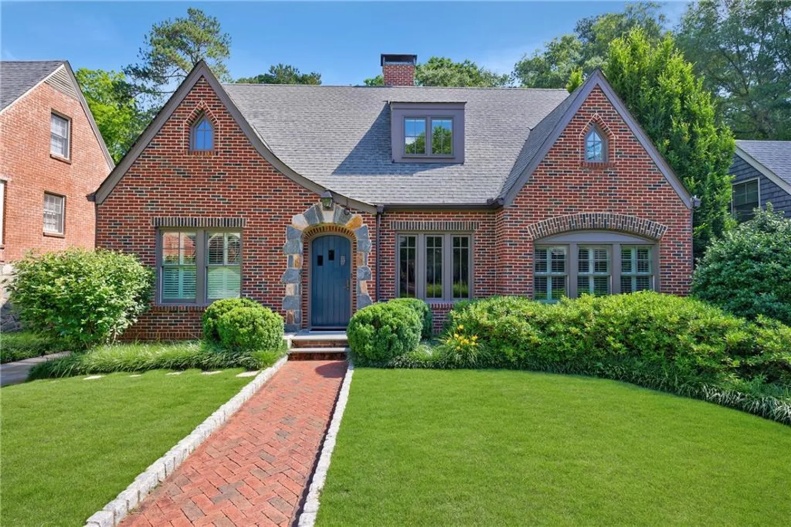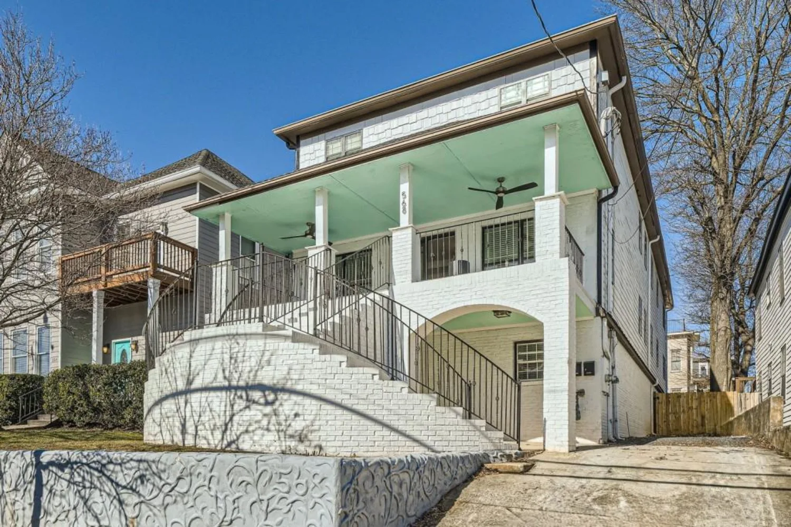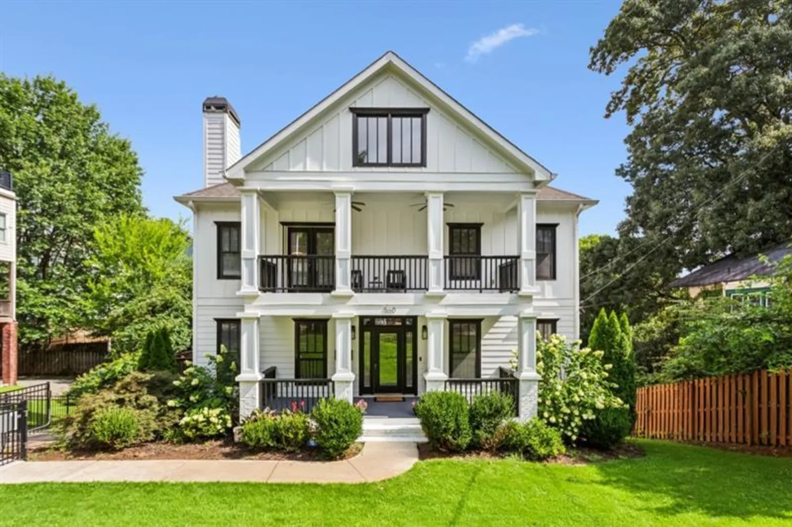1412 lanier manor neAtlanta, GA 30319
1412 lanier manor neAtlanta, GA 30319
Description
Located on a quiet Brookhaven cul-de-sac of just seven homes, this stunning custom-built home features luxury finishes, heavy wood molding, and soaring ceilings throughout and brand-new roof!!! The main level boasts a grand two-story foyer, formal dining room with gold-leaf ceiling, fireside study with front porch, and spacious living room with gorgeous limestone fireplace and built-ins.The chef’s kitchen includes custom cabinetry, Sub-Zero and Dacor Stainless Steel appliances, dual oven range and gas cooktop, two dishwashers, a warming drawer, ice maker, breakfast nook with shiplap and two islands flowing into a keeping room with vaulted beamed ceiling and stone fireplace and access to the large entertaining deck and covered seated area and lush, private backyard with full fencing. Main floor also offers a generous guest suite, mudroom, large walk-in pantry and home office and locker area. Upstairs, the luxurious primary suite includes a sitting area with custom built library, bead board ceiling, private porch, spa-like bath with double vanities, steam shower, whirlpool bath and a massive walk-in closet. Three additional spacious bedrooms, one en-suite and two with a Jack and Jill bathroom, offer abundant space and comfort including a hall laundry room. Finished terrace level includes media room with custom wall cabinet, game room with barn door, wine room, woodworking space, full bath, multiple smart storage rooms and bonus room perfect for a bunk room or exercise room. Fire pit patio, mature trees, native plants and area perfect for play set in backyard. Vast three car garage with storage shelving. Walkable to shops, restaurants, and top schools including Marist, OLA, St. Martin’s, and Chamblee Charter.
Property Details for 1412 Lanier Manor NE
- Subdivision ComplexBrookhaven/Lanier Manor
- Architectural StyleTraditional
- ExteriorBalcony, Lighting, Private Yard, Rain Gutters, Rear Stairs
- Num Of Garage Spaces3
- Parking FeaturesDriveway, Garage, Garage Door Opener, Kitchen Level, Level Driveway
- Property AttachedNo
- Waterfront FeaturesNone
LISTING UPDATED:
- StatusActive
- MLS #7565675
- Days on Site40
- Taxes$17,354 / year
- MLS TypeResidential
- Year Built2003
- Lot Size0.41 Acres
- CountryDekalb - GA
LISTING UPDATED:
- StatusActive
- MLS #7565675
- Days on Site40
- Taxes$17,354 / year
- MLS TypeResidential
- Year Built2003
- Lot Size0.41 Acres
- CountryDekalb - GA
Building Information for 1412 Lanier Manor NE
- StoriesThree Or More
- Year Built2003
- Lot Size0.4100 Acres
Payment Calculator
Term
Interest
Home Price
Down Payment
The Payment Calculator is for illustrative purposes only. Read More
Property Information for 1412 Lanier Manor NE
Summary
Location and General Information
- Community Features: Curbs, Homeowners Assoc, Near Public Transport, Near Schools, Near Shopping, Restaurant, Sidewalks
- Directions: Peachtree Road North to left on Lanier Drive. Cross over Windsor Parkway and take right into Lanier Manor. Home is on right in the Cul-de-sac.
- View: Neighborhood
- Coordinates: 33.881837,-84.32901
School Information
- Elementary School: Montgomery
- Middle School: Chamblee
- High School: Chamblee Charter
Taxes and HOA Information
- Parcel Number: 18 276 14 061
- Tax Year: 2024
- Tax Legal Description: LANIER MANOR LOT 5 1-9-02 45 X 98 X 148 X 100 X 136 . . . . . . . . . . . . . . 0.41AC
- Tax Lot: 5
Virtual Tour
- Virtual Tour Link PP: https://www.propertypanorama.com/1412-Lanier-Manor-NE-Atlanta-GA-30319/unbranded
Parking
- Open Parking: Yes
Interior and Exterior Features
Interior Features
- Cooling: Ceiling Fan(s), Central Air, Zoned
- Heating: Central, Forced Air, Natural Gas, Zoned
- Appliances: Dishwasher, Disposal, Double Oven, Gas Range, Gas Water Heater, Microwave, Range Hood, Refrigerator
- Basement: Daylight, Exterior Entry, Finished, Finished Bath, Interior Entry, Walk-Out Access
- Fireplace Features: Gas Log, Gas Starter, Great Room, Keeping Room, Living Room
- Flooring: Carpet, Ceramic Tile, Hardwood
- Interior Features: Beamed Ceilings, Bookcases, Coffered Ceiling(s), Crown Molding, Double Vanity, Dry Bar, Entrance Foyer 2 Story, High Ceilings 10 ft Lower, High Ceilings 10 ft Upper, Recessed Lighting, Tray Ceiling(s), Walk-In Closet(s)
- Levels/Stories: Three Or More
- Other Equipment: Irrigation Equipment
- Window Features: Double Pane Windows, Plantation Shutters, Window Treatments
- Kitchen Features: Breakfast Bar, Breakfast Room, Cabinets Stain, Eat-in Kitchen, Keeping Room, Kitchen Island, Pantry Walk-In, Stone Counters, View to Family Room
- Master Bathroom Features: Double Vanity, Separate Tub/Shower, Whirlpool Tub
- Foundation: Concrete Perimeter
- Main Bedrooms: 1
- Total Half Baths: 1
- Bathrooms Total Integer: 6
- Main Full Baths: 1
- Bathrooms Total Decimal: 5
Exterior Features
- Accessibility Features: Accessible Approach with Ramp, Accessible Bedroom
- Construction Materials: Brick 4 Sides
- Fencing: Back Yard, Fenced, Wood
- Horse Amenities: None
- Patio And Porch Features: Covered, Deck, Front Porch, Patio, Terrace
- Pool Features: None
- Road Surface Type: Asphalt
- Roof Type: Composition, Copper, Shingle
- Security Features: Carbon Monoxide Detector(s), Secured Garage/Parking, Security System Owned, Smoke Detector(s)
- Spa Features: None
- Laundry Features: Electric Dryer Hookup, Laundry Room, Upper Level
- Pool Private: No
- Road Frontage Type: City Street
- Other Structures: None
Property
Utilities
- Sewer: Public Sewer
- Utilities: Cable Available, Electricity Available, Natural Gas Available, Phone Available, Sewer Available, Underground Utilities, Water Available
- Water Source: Public
- Electric: 220 Volts in Workshop
Property and Assessments
- Home Warranty: No
- Property Condition: Resale
Green Features
- Green Energy Efficient: Windows
- Green Energy Generation: None
Lot Information
- Above Grade Finished Area: 5524
- Common Walls: No Common Walls
- Lot Features: Back Yard, Cul-De-Sac, Landscaped, Level
- Waterfront Footage: None
Rental
Rent Information
- Land Lease: No
- Occupant Types: Owner
Public Records for 1412 Lanier Manor NE
Tax Record
- 2024$17,354.00 ($1,446.17 / month)
Home Facts
- Beds5
- Baths5
- Total Finished SqFt6,570 SqFt
- Above Grade Finished5,524 SqFt
- Below Grade Finished1,046 SqFt
- StoriesThree Or More
- Lot Size0.4100 Acres
- StyleSingle Family Residence
- Year Built2003
- APN18 276 14 061
- CountyDekalb - GA
- Fireplaces3




