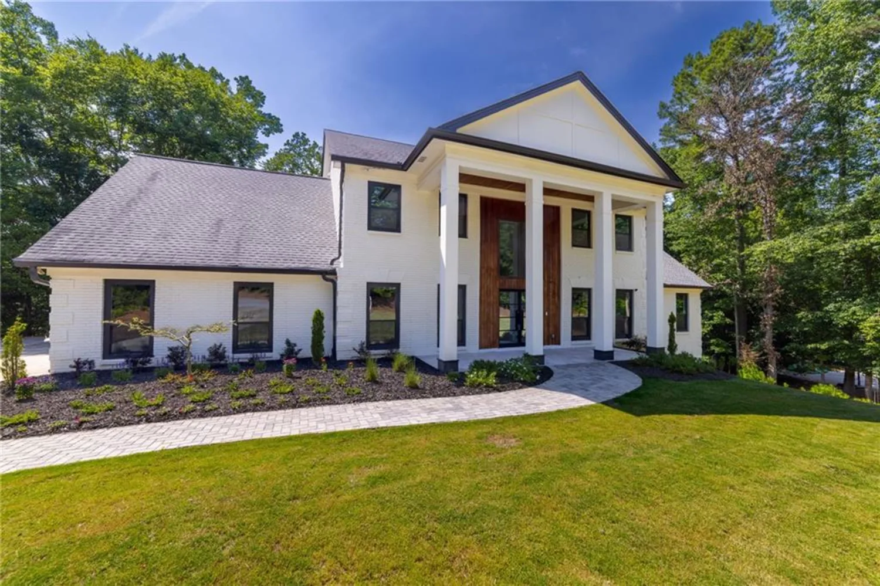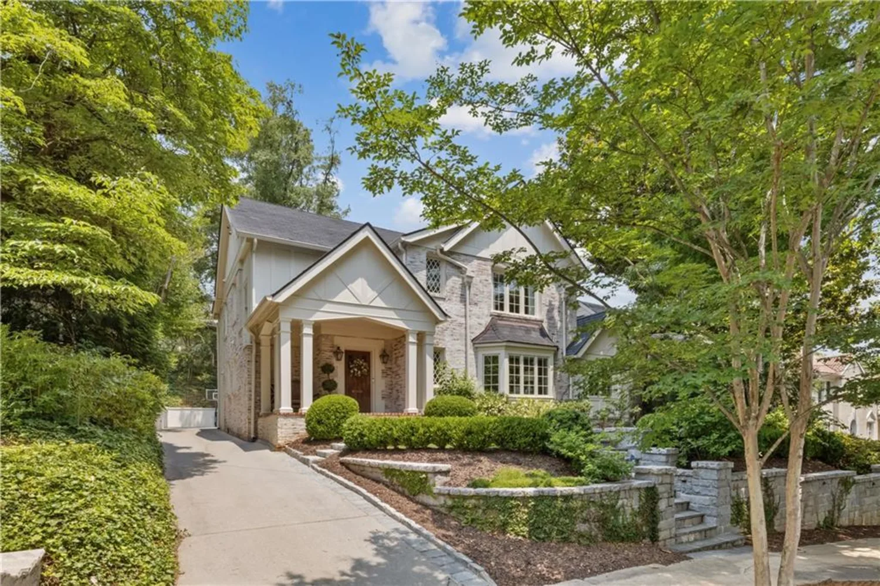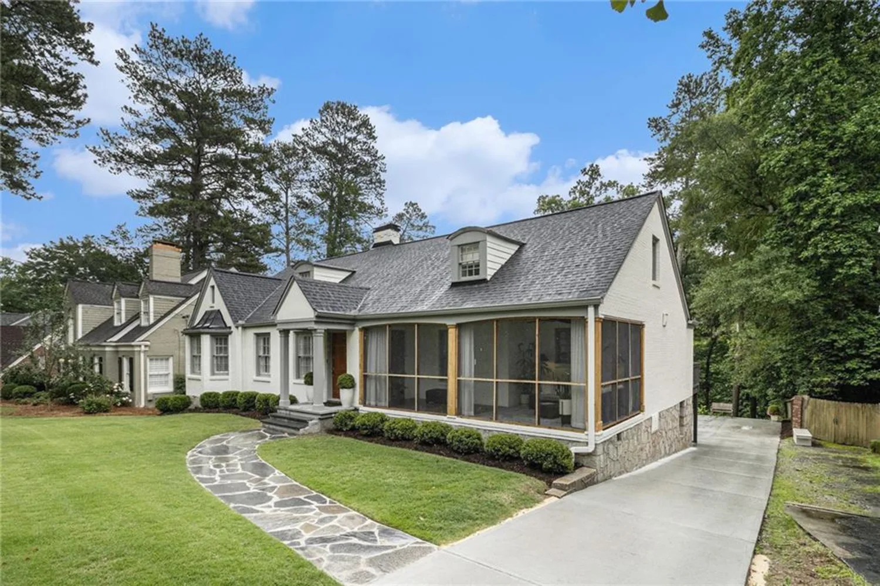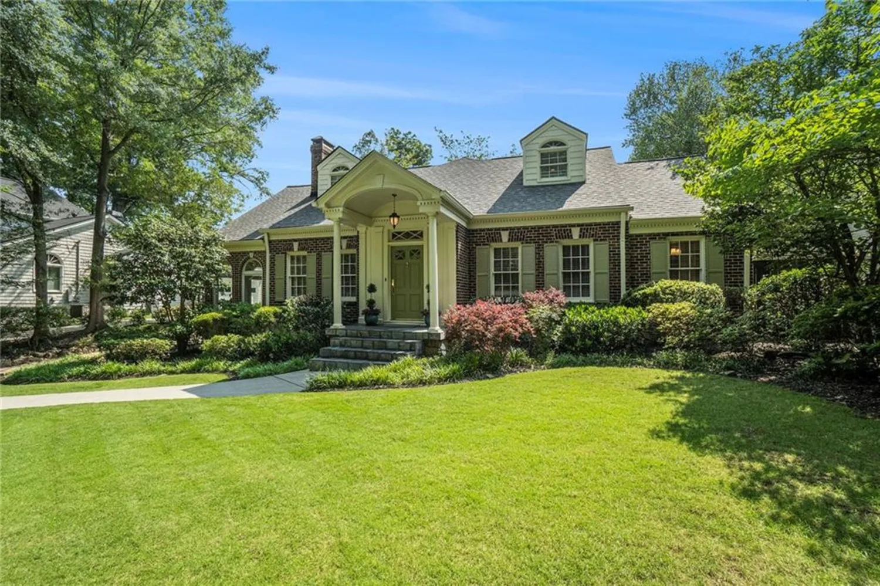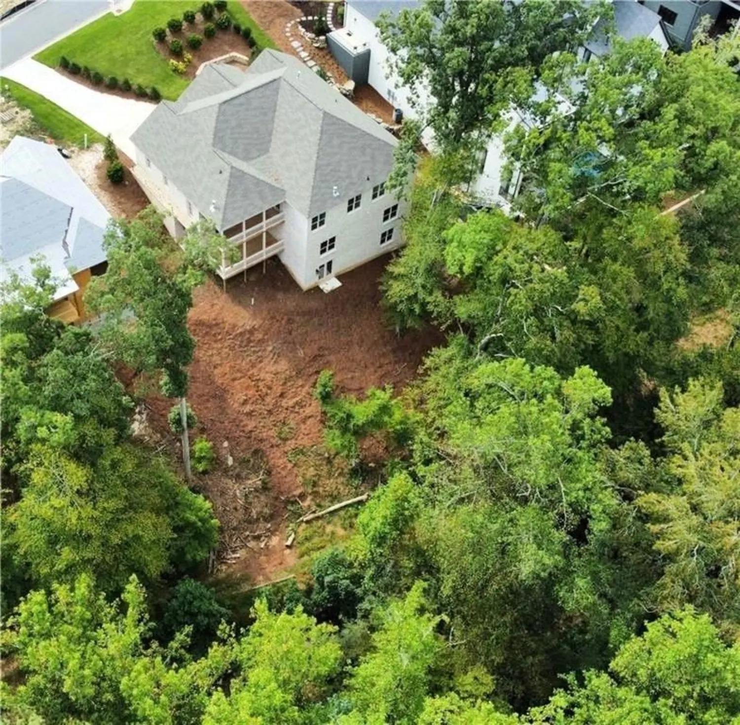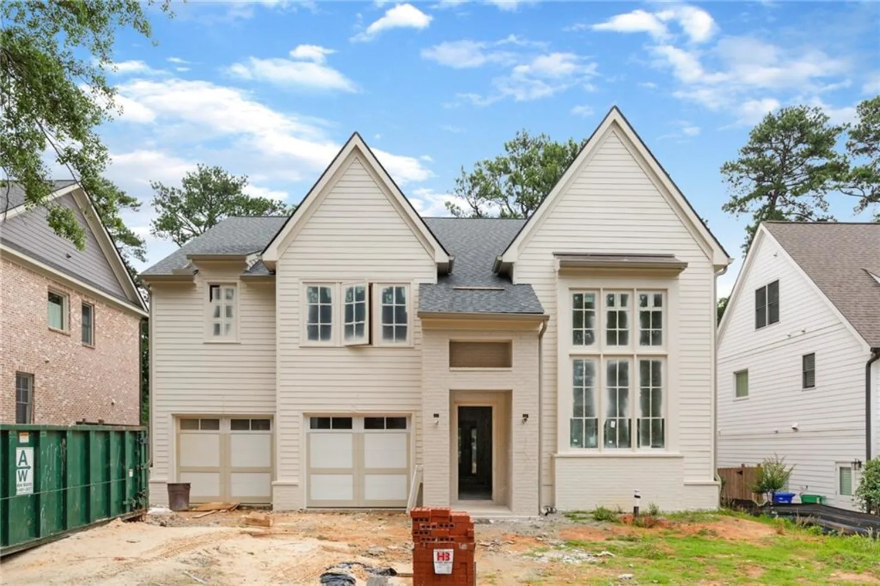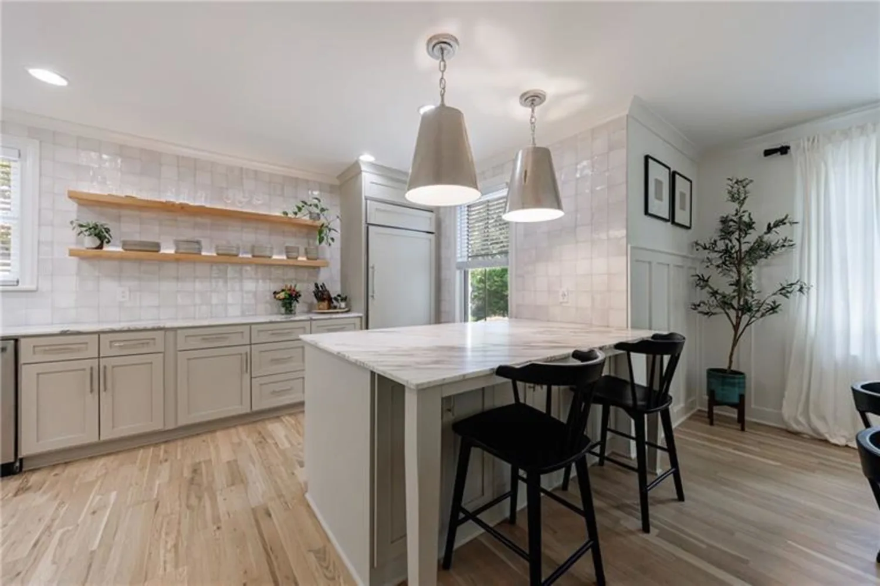568 john wesley dobbs avenue neAtlanta, GA 30312
568 john wesley dobbs avenue neAtlanta, GA 30312
Description
Fully Renovated Beltline Beauty! Welcome to 568 John Wesley Dobbs, a classic yet Fully Updated Home in the heart of Old Fourth Ward, one of Atlanta's most Vibrant and Walkable Neighborhoods. Just Steps from the Atlanta Beltline, Freedom Trail, Krog Street Market, Freedom Barkway Dog Park, and the Shops and Dining of Inman Park and Poncey-Highland, this home places you in the center of it all. The welcoming Covered Front Porch with ceiling fans is perfect for Year-Round Enjoyment just grab a drink and enjoy the view. Inside, the home is filled with Natural Light, boasting an Elegant Living Room with Tray Ceilings, Arched Doorways, and New Hardwood Floors. The Open Concept Floorplan includes a space for Formal Dining, a Fireside Breakfast Nook, and a Dreamy Chef's Kitchen featuring a Marble Waterfall Island, White Cabinets, Marble Countertops and Backsplash, Stainless Steel Appliances, and abundant Storage no detail was overlooked. The Main-Level Primary Suite offers a Spacious Walk-In Closet and a Spa-Like Ensuite with a Soaking Tub, Marble Shower, Dual Vanity, and chic finishes. An additional Bedroom and Full Bath complete the Main Level. Upstairs, you'll find Three Additional Bedrooms, and Three beautifully Updated Full Bathrooms. The Fully Finished Daylight Basement Level is a standout with its Own Private Entrance an ideal setup for Short-Term Rentals, Long-Term Tenants, or a Multigenerational Living Arrangement. This separate Living Space features a stylish Open Concept Living Area, a full Kitchen with Quartz Countertops, White Cabinets, and Stainless Steel Appliances, plus a Convenient Powder Room. The Terrace-Level Primary Suite includes a Walk-In Closet, Spa Bathroom with Soaking Tub, Separate Shower, and Dual Vanity. Two Additional Bedrooms, a shared Full Bath, and a Flex Space (perfect for a Home Gym or Office) make this space incredibly versatile. Step outside to enjoy the Two-Story Rear Deck, perfect for Hosting Guests or Relaxing Outdoors. The Massive Flat, Fully Fenced Backyard is a rare find in Intown Atlanta. A Long Driveway offers ample Parking for you and your guests. Whether you're an Investor looking for Serious Rental Income, a homeowner seeking Flexible Living Options, or someone who simply wants to be in the Middle of it All, this home delivers. With Easy Access to Parks, Restaurants, Shops, and Entertainment, this home is the Perfect Blend of Style, Functionality, and Location.
Property Details for 568 John Wesley Dobbs Avenue NE
- Subdivision ComplexOld Fourth Ward
- Architectural StyleOther
- ExteriorPrivate Entrance, Private Yard
- Parking FeaturesDriveway, Parking Pad
- Property AttachedNo
- Waterfront FeaturesNone
LISTING UPDATED:
- StatusActive
- MLS #7593511
- Days on Site0
- Taxes$22,113 / year
- MLS TypeResidential
- Year Built2002
- Lot Size0.14 Acres
- CountryFulton - GA
LISTING UPDATED:
- StatusActive
- MLS #7593511
- Days on Site0
- Taxes$22,113 / year
- MLS TypeResidential
- Year Built2002
- Lot Size0.14 Acres
- CountryFulton - GA
Building Information for 568 John Wesley Dobbs Avenue NE
- StoriesThree Or More
- Year Built2002
- Lot Size0.1410 Acres
Payment Calculator
Term
Interest
Home Price
Down Payment
The Payment Calculator is for illustrative purposes only. Read More
Property Information for 568 John Wesley Dobbs Avenue NE
Summary
Location and General Information
- Community Features: Near Beltline, Near Public Transport, Near Schools, Near Shopping, Near Trails/Greenway, Park, Playground, Restaurant, Sidewalks, Other
- Directions: Please use GPS.
- View: Other
- Coordinates: 33.759576,-84.368706
School Information
- Elementary School: Hope-Hill
- Middle School: David T Howard
- High School: Midtown
Taxes and HOA Information
- Tax Year: 2024
- Tax Legal Description: N/A
Virtual Tour
Parking
- Open Parking: Yes
Interior and Exterior Features
Interior Features
- Cooling: Ceiling Fan(s), Central Air
- Heating: Central, Natural Gas
- Appliances: Dishwasher, Gas Oven, Gas Range, Microwave, Refrigerator
- Basement: Daylight, Exterior Entry, Finished, Finished Bath, Full
- Fireplace Features: Other Room
- Flooring: Hardwood
- Interior Features: High Ceilings 10 ft Main, High Ceilings 10 ft Upper, High Ceilings 10 ft Lower, High Speed Internet, Recessed Lighting, Tray Ceiling(s), Walk-In Closet(s)
- Levels/Stories: Three Or More
- Other Equipment: None
- Window Features: Insulated Windows
- Kitchen Features: Breakfast Bar, Cabinets White, Kitchen Island, Pantry, Stone Counters, View to Family Room
- Master Bathroom Features: Double Vanity, Separate Tub/Shower, Soaking Tub, Other
- Foundation: Pillar/Post/Pier
Exterior Features
- Accessibility Features: None
- Construction Materials: Brick, Brick 3 Sides
- Fencing: Back Yard, Fenced, Privacy, Wood
- Horse Amenities: None
- Patio And Porch Features: Covered, Deck, Front Porch
- Pool Features: None
- Road Surface Type: Paved
- Roof Type: Composition
- Security Features: None
- Spa Features: None
- Laundry Features: Laundry Room
- Pool Private: No
- Road Frontage Type: Other
- Other Structures: None
Property
Utilities
- Sewer: Public Sewer
- Utilities: Other
- Water Source: Public
- Electric: Other
Property and Assessments
- Home Warranty: No
- Property Condition: Resale
Green Features
- Green Energy Efficient: None
- Green Energy Generation: None
Lot Information
- Common Walls: No Common Walls
- Lot Features: Back Yard, Level, Private
- Waterfront Footage: None
Rental
Rent Information
- Land Lease: No
- Occupant Types: Vacant
Public Records for 568 John Wesley Dobbs Avenue NE
Tax Record
- 2024$22,113.00 ($1,842.75 / month)
Home Facts
- Beds0
- Baths-
- Total Finished SqFt4,420 SqFt
- StoriesThree Or More
- Lot Size0.1410 Acres
- StyleSingle Family Residence
- Year Built2002
- CountyFulton - GA
- Fireplaces1





