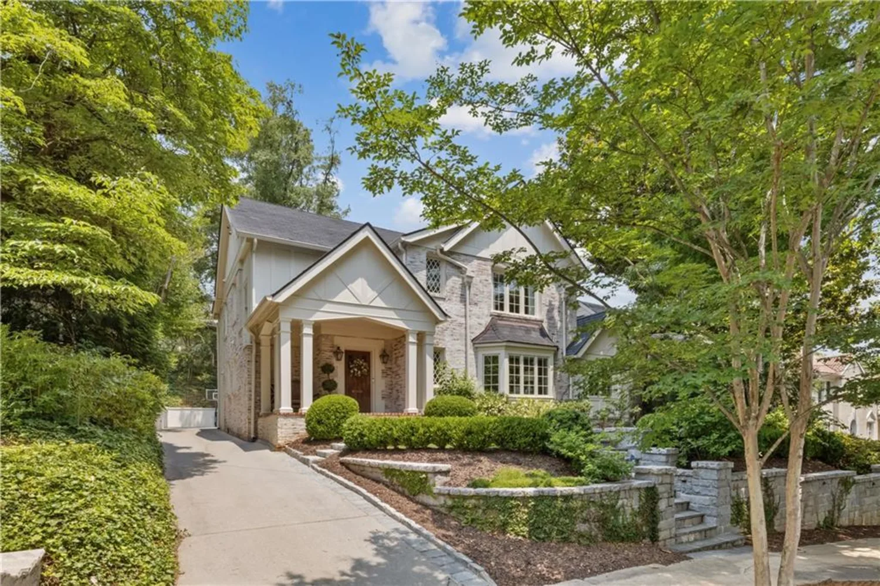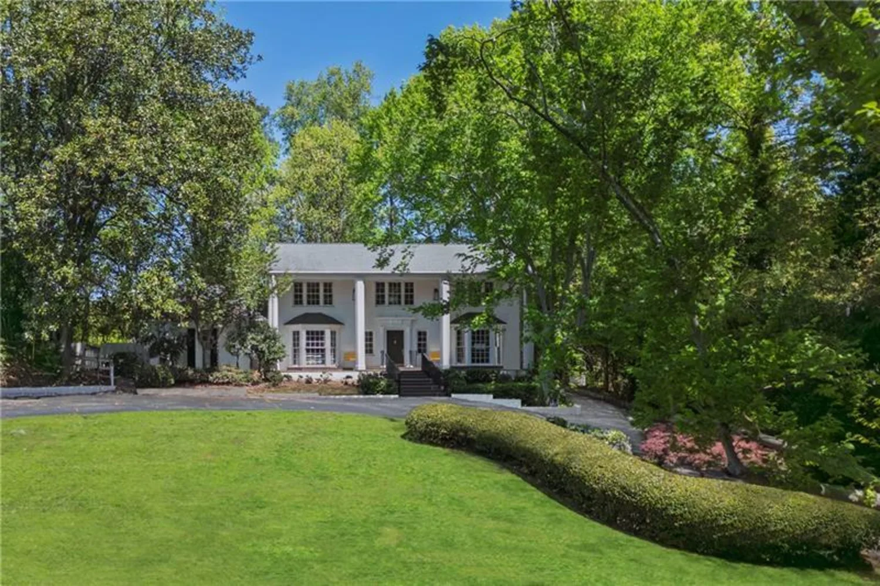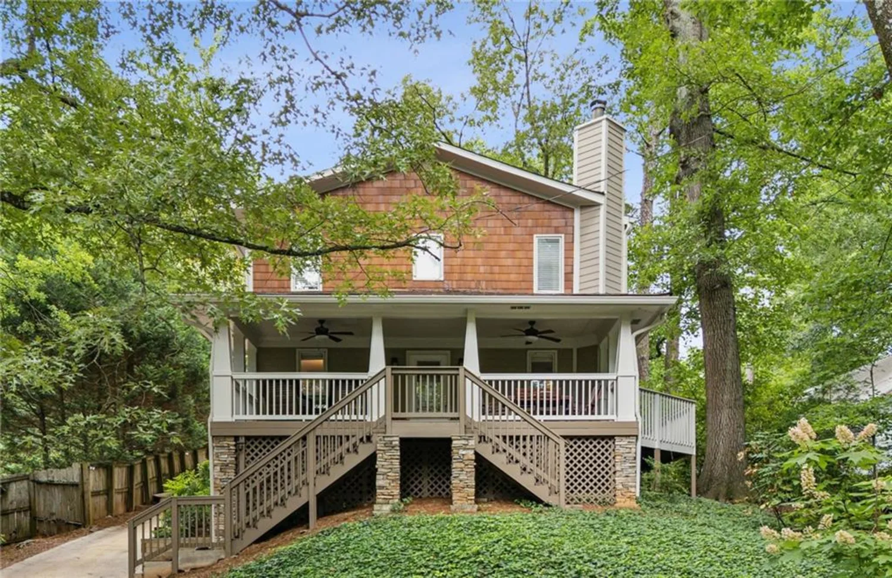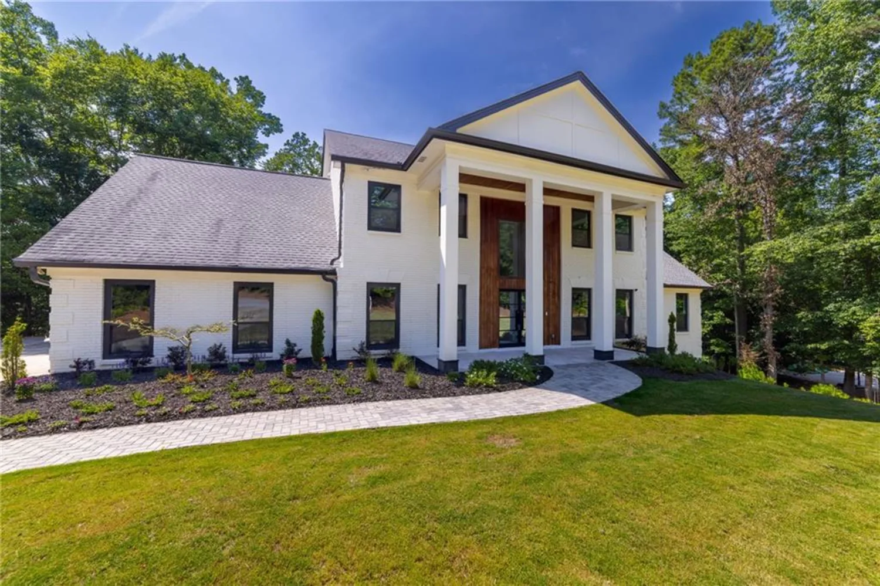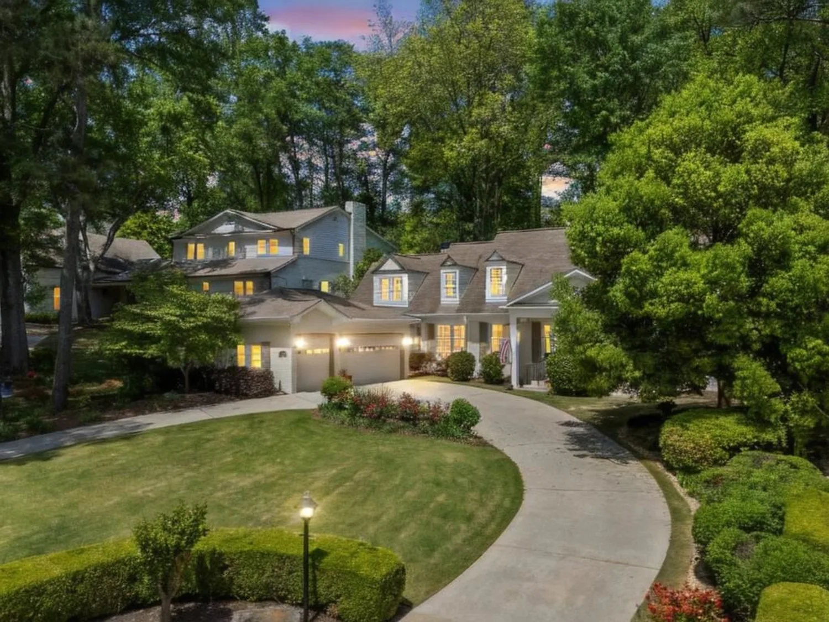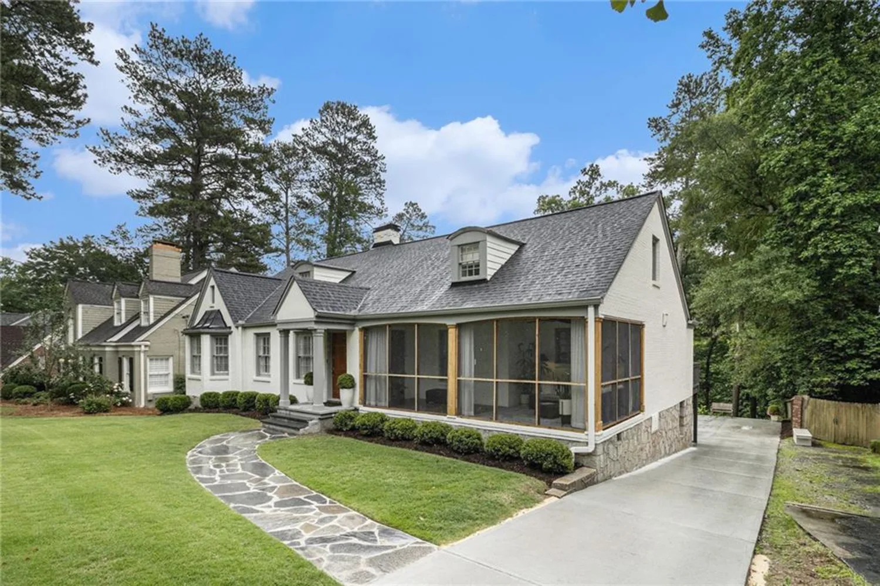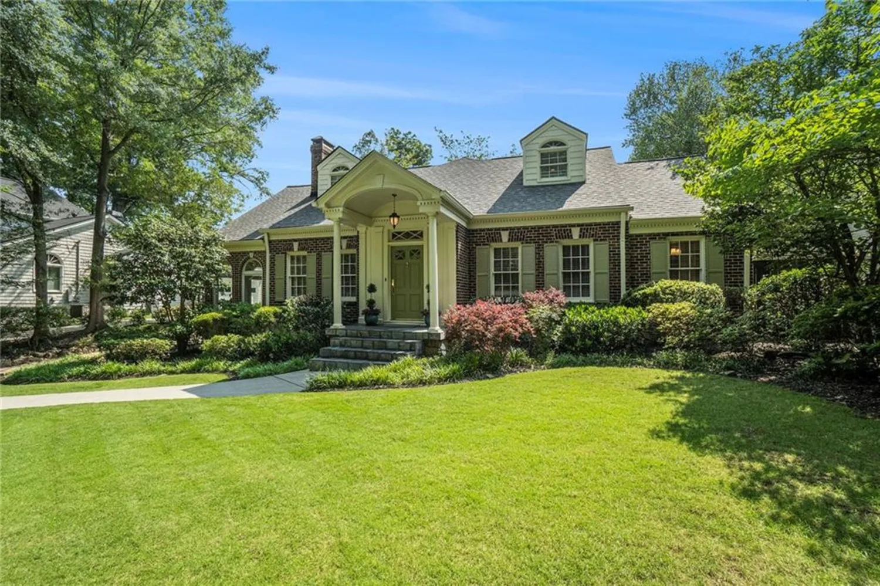2991 surrey laneAtlanta, GA 30341
2991 surrey laneAtlanta, GA 30341
Description
Some homes simply check boxes—this one creates a lifestyle. Located in Ashford Park, just a short stroll from Dresden’s favorite shops and restaurants and zoned for top-rated Ashford Park Elementary, this five-bedroom home blends thoughtful design with everyday ease. The foyer greets you with trey ceilings and a quiet sense of arrival, opening into a main level that balances form and function. A private guest suite with its own bath makes hosting effortless, while a separate powder room keeps things practical. The kitchen invites connection, with a gas range, generous island, and a walk-in pantry tucked neatly away. Open sightlines guide you into a warm and welcoming family room with fireplace and a dining area that’s ready for weeknight meals or weekend celebrations. Upstairs, the owner’s suite feels like a peaceful escape—vaulted ceilings, dual walk-in closets, and a spa-inspired bath with freestanding tub, double vanities, and a frameless tile shower. Each of the three additional bedrooms upstairs includes its own en-suite bath and walk-in closet, while the conveniently placed laundry room keeps life running smoothly. And when it’s time to exhale, step out back to your screened-in outdoor lounge—complete with a fireplace—perfect for quiet mornings, crisp fall evenings, and everything in between.
Property Details for 2991 Surrey Lane
- Subdivision ComplexAshford Park
- Architectural StyleCraftsman
- ExteriorPrivate Entrance, Private Yard, Rain Gutters
- Num Of Garage Spaces2
- Parking FeaturesAttached, Garage, Garage Faces Front
- Property AttachedNo
- Waterfront FeaturesNone
LISTING UPDATED:
- StatusActive
- MLS #7592625
- Days on Site0
- Taxes$5,227 / year
- MLS TypeResidential
- Year Built2025
- Lot Size0.22 Acres
- CountryDekalb - GA
LISTING UPDATED:
- StatusActive
- MLS #7592625
- Days on Site0
- Taxes$5,227 / year
- MLS TypeResidential
- Year Built2025
- Lot Size0.22 Acres
- CountryDekalb - GA
Building Information for 2991 Surrey Lane
- StoriesTwo
- Year Built2025
- Lot Size0.2200 Acres
Payment Calculator
Term
Interest
Home Price
Down Payment
The Payment Calculator is for illustrative purposes only. Read More
Property Information for 2991 Surrey Lane
Summary
Location and General Information
- Community Features: Near Schools, Near Shopping
- Directions: North on Peachtree to Right on Redding Road - Left on Caldwell - Right on 8th - Right on Surrey.
- View: Neighborhood, Trees/Woods
- Coordinates: 33.875938,-84.317788
School Information
- Elementary School: Ashford Park
- Middle School: Chamblee
- High School: Chamblee Charter
Taxes and HOA Information
- Parcel Number: 18 271 13 015
- Tax Year: 2024
- Tax Legal Description: See Remine Docs.
Virtual Tour
Parking
- Open Parking: No
Interior and Exterior Features
Interior Features
- Cooling: Central Air, Zoned
- Heating: Central, Zoned
- Appliances: Disposal, Gas Oven, Gas Range, Refrigerator
- Basement: None
- Fireplace Features: Family Room, Outside
- Flooring: Hardwood
- Interior Features: Double Vanity, Entrance Foyer, His and Hers Closets, Tray Ceiling(s), Vaulted Ceiling(s), Walk-In Closet(s)
- Levels/Stories: Two
- Other Equipment: None
- Window Features: Insulated Windows
- Kitchen Features: Eat-in Kitchen, Kitchen Island, Pantry Walk-In, View to Family Room
- Master Bathroom Features: Double Vanity, Separate Tub/Shower, Soaking Tub, Vaulted Ceiling(s)
- Foundation: Slab
- Main Bedrooms: 1
- Total Half Baths: 1
- Bathrooms Total Integer: 6
- Main Full Baths: 1
- Bathrooms Total Decimal: 5
Exterior Features
- Accessibility Features: None
- Construction Materials: Cement Siding
- Fencing: None
- Horse Amenities: None
- Patio And Porch Features: Covered, Patio, Screened
- Pool Features: None
- Road Surface Type: Paved
- Roof Type: Composition
- Security Features: Carbon Monoxide Detector(s), Smoke Detector(s)
- Spa Features: None
- Laundry Features: Laundry Room, Upper Level
- Pool Private: No
- Road Frontage Type: City Street
- Other Structures: None
Property
Utilities
- Sewer: Public Sewer
- Utilities: Cable Available, Electricity Available, Natural Gas Available, Phone Available, Water Available
- Water Source: Public
- Electric: None
Property and Assessments
- Home Warranty: No
- Property Condition: New Construction
Green Features
- Green Energy Efficient: None
- Green Energy Generation: None
Lot Information
- Common Walls: No Common Walls
- Lot Features: Back Yard, Front Yard
- Waterfront Footage: None
Rental
Rent Information
- Land Lease: No
- Occupant Types: Vacant
Public Records for 2991 Surrey Lane
Tax Record
- 2024$5,227.00 ($435.58 / month)
Home Facts
- Beds5
- Baths5
- Total Finished SqFt3,807 SqFt
- StoriesTwo
- Lot Size0.2200 Acres
- StyleSingle Family Residence
- Year Built2025
- APN18 271 13 015
- CountyDekalb - GA
- Fireplaces2




