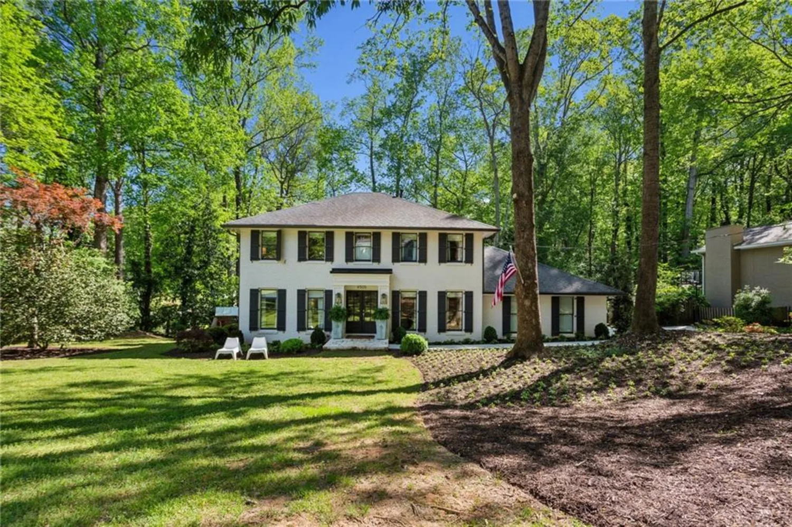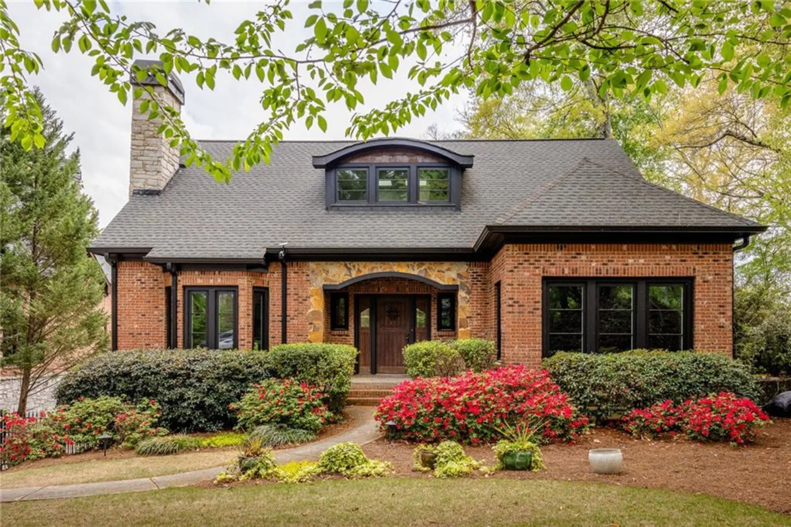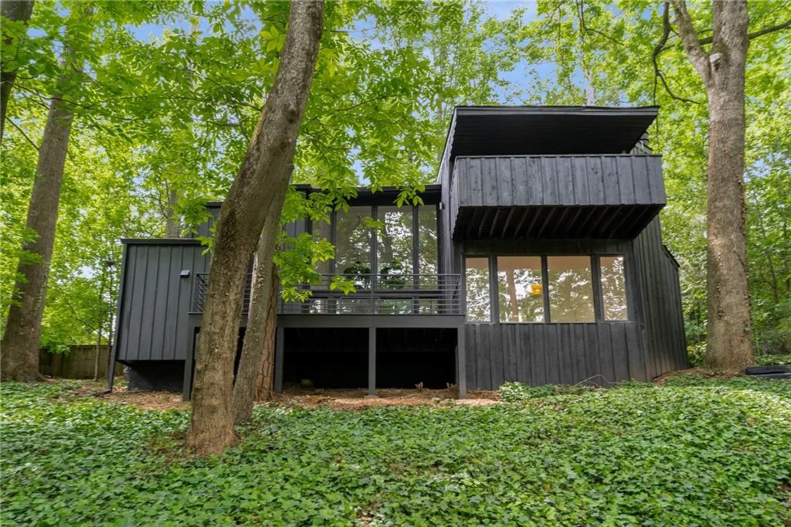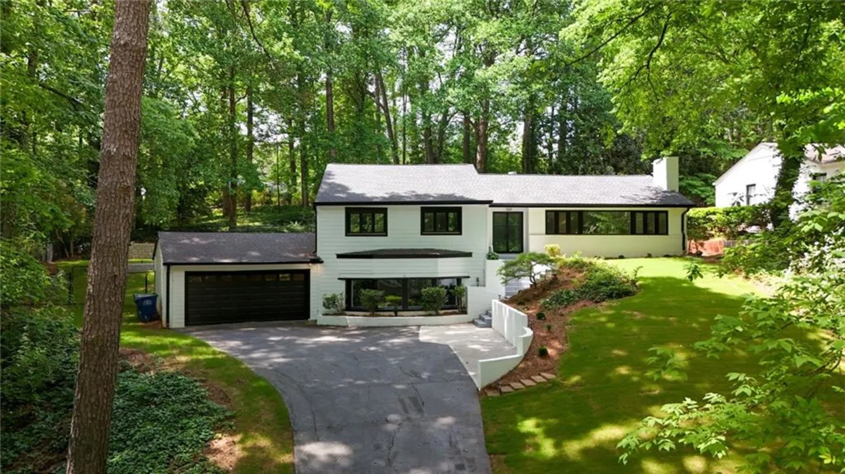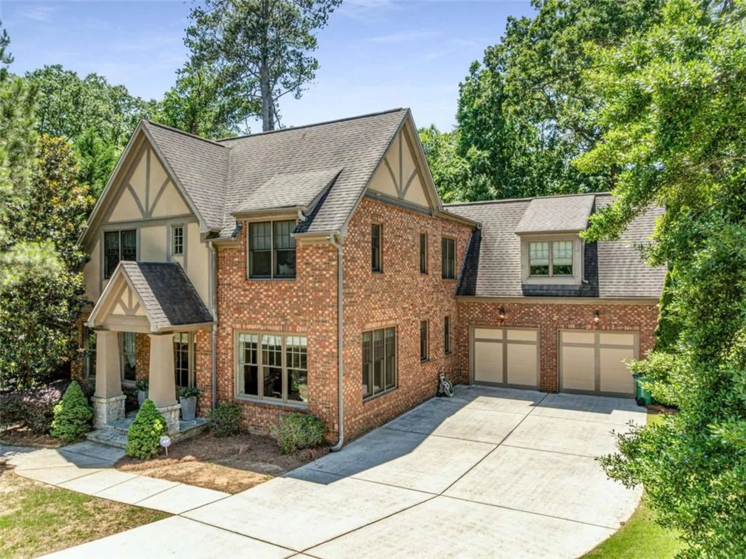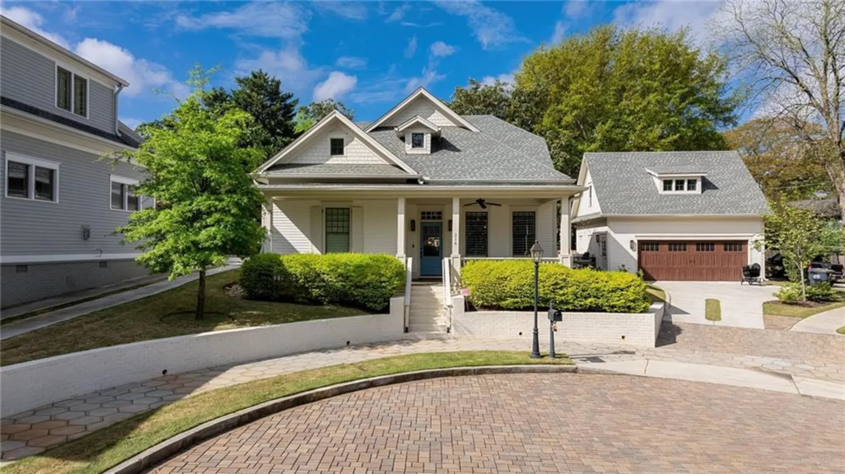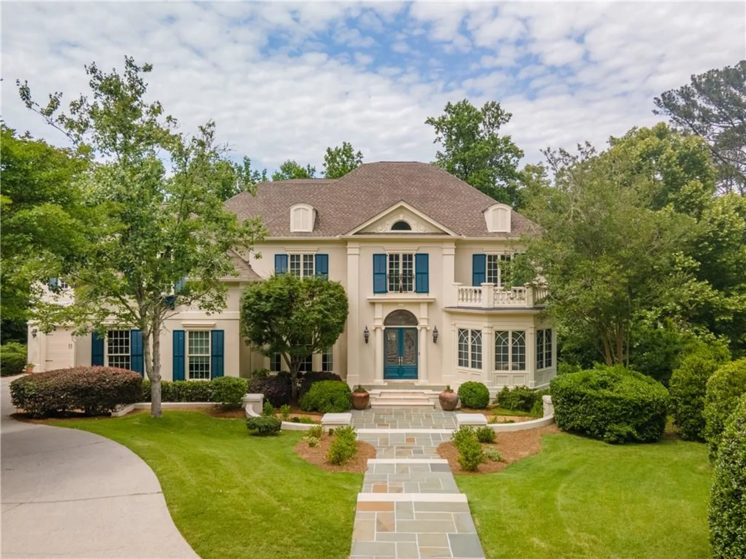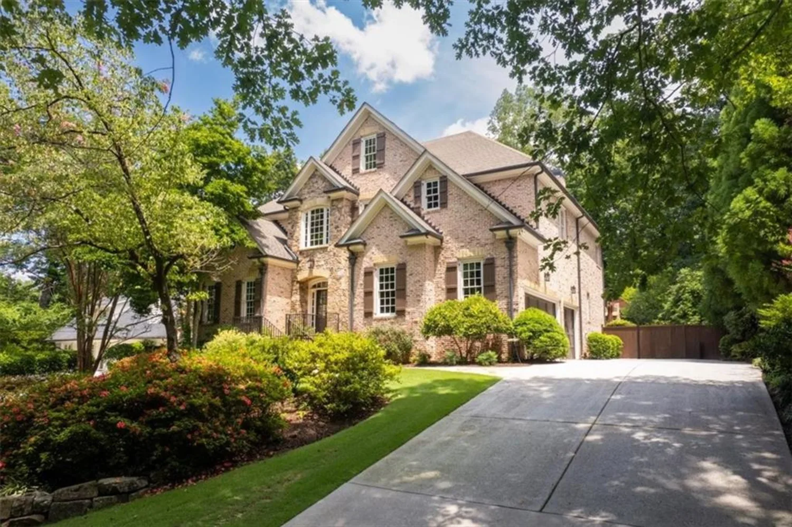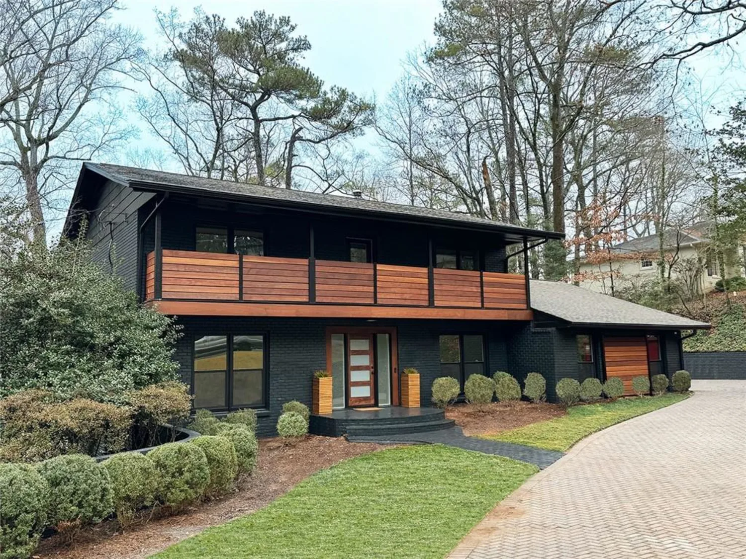1146 cumberland road neAtlanta, GA 30306
1146 cumberland road neAtlanta, GA 30306
Description
Discover an extraordinary opportunity on one of Morningside’s most sought-after streets, nestled in the heart of this vibrant neighborhood! This stunning Tudor-style home, masterfully renovated by John Willis Homes, blends modern elegance with timeless character. Enter through the arched front door into a welcoming living room with a brick fireplace, gleaming hardwood floors, and soaring ceilings, flowing seamlessly into a sophisticated dining room via an elegant arched doorway. Ideal for hosting, the dining room connects to a sunlit sunroom and a pristine white kitchen featuring stone countertops, a farm-style sink, a stainless steel Thermador gas range, a SubZero Refrigerator, and a spacious island. The open-concept kitchen and breakfast area lead to a cozy family room with a vaulted ceiling, floor-to-ceiling stone fireplace, and large windows and doors opening to a generous exterior deck. The adjacent sunroom, with its own fireplace and treetop views, offers a tranquil escape. The expansive primary suite boasts a spa-like bathroom with an oversized shower, clawfoot tub, dual-sink marble vanity, and a custom-designed closet. Two additional main-level bedrooms with beautifully appointed bathrooms provide ample space, while an upstairs loft, bedroom, and full bath create a flexible space perfect for an office, playroom, or gym. Outdoors, enjoy dining on the large deck, which leads to a fenced backyard with a grassy courtyard ideal for recreation. A detached two-car garage and driveway parking add convenience, just steps from charming shops, restaurants, and parks along tree-lined sidewalks. Modern upgrades include a level 2 car charger, Tesla Wall Connector, and a whole-house generator for added peace of mind.
Property Details for 1146 Cumberland Road NE
- Subdivision ComplexMorningside
- Architectural StyleTraditional, Tudor
- ExteriorCourtyard, Private Entrance, Private Yard, Rain Gutters
- Num Of Garage Spaces2
- Num Of Parking Spaces2
- Parking FeaturesDetached, Driveway, Garage, Kitchen Level, Level Driveway
- Property AttachedNo
- Waterfront FeaturesNone
LISTING UPDATED:
- StatusComing Soon
- MLS #7582275
- Days on Site0
- Taxes$16,111 / year
- MLS TypeResidential
- Year Built1932
- Lot Size0.26 Acres
- CountryFulton - GA
LISTING UPDATED:
- StatusComing Soon
- MLS #7582275
- Days on Site0
- Taxes$16,111 / year
- MLS TypeResidential
- Year Built1932
- Lot Size0.26 Acres
- CountryFulton - GA
Building Information for 1146 Cumberland Road NE
- StoriesTwo
- Year Built1932
- Lot Size0.2550 Acres
Payment Calculator
Term
Interest
Home Price
Down Payment
The Payment Calculator is for illustrative purposes only. Read More
Property Information for 1146 Cumberland Road NE
Summary
Location and General Information
- Community Features: Near Beltline, Near Public Transport, Near Schools, Near Shopping, Near Trails/Greenway, Park, Restaurant, Sidewalks, Street Lights
- Directions: Travel north on N Highland to Left on Cumberland Road to home on the Left.
- View: Other
- Coordinates: 33.795505,-84.349597
School Information
- Elementary School: Morningside-
- Middle School: David T Howard
- High School: Midtown
Taxes and HOA Information
- Tax Year: 2024
- Tax Legal Description: 0
Virtual Tour
Parking
- Open Parking: Yes
Interior and Exterior Features
Interior Features
- Cooling: Ceiling Fan(s), Central Air
- Heating: Natural Gas
- Appliances: Dryer, Gas Range, Gas Water Heater, Microwave, Range Hood, Refrigerator, Washer
- Basement: Crawl Space
- Fireplace Features: Family Room, Gas Starter, Other Room
- Flooring: Hardwood
- Interior Features: Crown Molding, Double Vanity, High Ceilings 10 ft Lower, High Speed Internet, Vaulted Ceiling(s), Walk-In Closet(s)
- Levels/Stories: Two
- Other Equipment: Generator
- Window Features: Double Pane Windows
- Kitchen Features: Breakfast Bar, Breakfast Room, Cabinets White, Eat-in Kitchen, Pantry, Stone Counters, View to Family Room
- Master Bathroom Features: Double Vanity, Separate Tub/Shower
- Foundation: See Remarks
- Main Bedrooms: 2
- Bathrooms Total Integer: 4
- Main Full Baths: 2
- Bathrooms Total Decimal: 4
Exterior Features
- Accessibility Features: None
- Construction Materials: Brick, Cedar, Cement Siding
- Fencing: Back Yard
- Horse Amenities: None
- Patio And Porch Features: Deck, Side Porch
- Pool Features: None
- Road Surface Type: Paved
- Roof Type: Composition
- Security Features: Security System Owned, Smoke Detector(s)
- Spa Features: None
- Laundry Features: In Hall, Laundry Room, Upper Level
- Pool Private: No
- Road Frontage Type: City Street
- Other Structures: Garage(s)
Property
Utilities
- Sewer: Public Sewer
- Utilities: Cable Available, Electricity Available, Natural Gas Available, Sewer Available, Water Available
- Water Source: Public
- Electric: Generator, Other
Property and Assessments
- Home Warranty: No
- Property Condition: Resale
Green Features
- Green Energy Efficient: HVAC, Thermostat, Windows
- Green Energy Generation: None
Lot Information
- Common Walls: No Common Walls
- Lot Features: Back Yard, Front Yard, Landscaped, Level, Private
- Waterfront Footage: None
Rental
Rent Information
- Land Lease: No
- Occupant Types: Owner
Public Records for 1146 Cumberland Road NE
Tax Record
- 2024$16,111.00 ($1,342.58 / month)
Home Facts
- Beds4
- Baths4
- StoriesTwo
- Lot Size0.2550 Acres
- StyleSingle Family Residence
- Year Built1932
- CountyFulton - GA
- Fireplaces2




