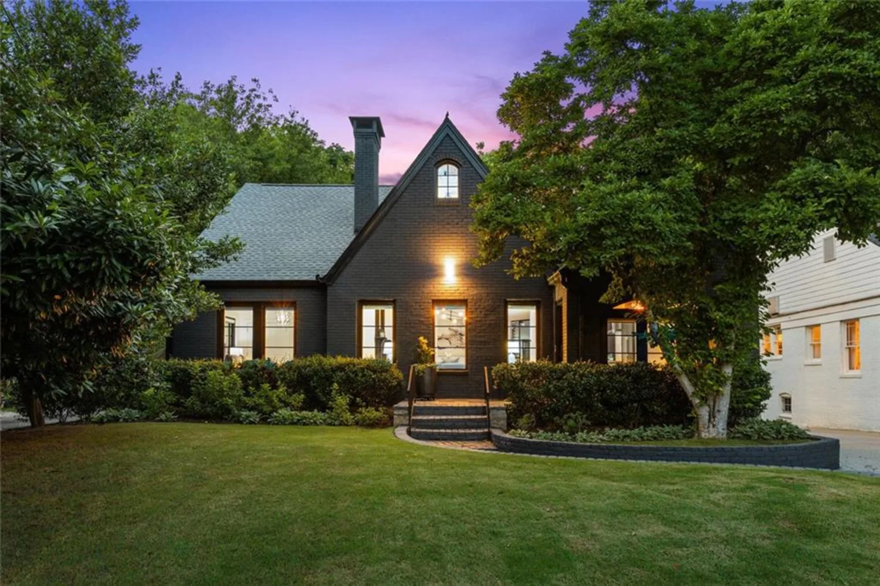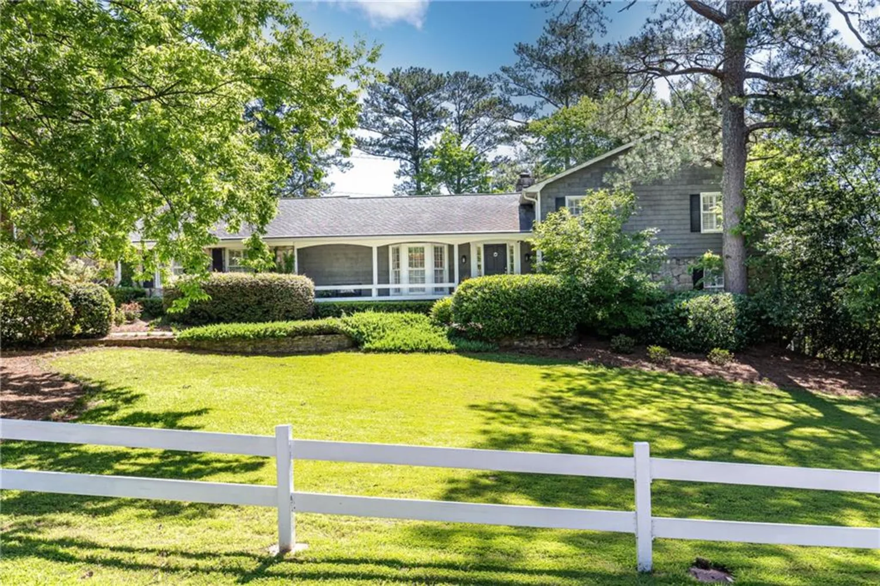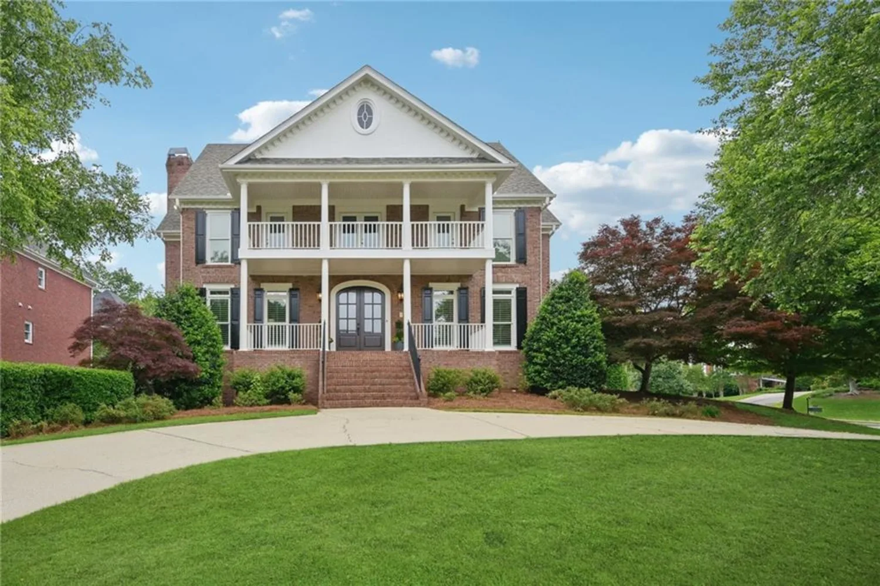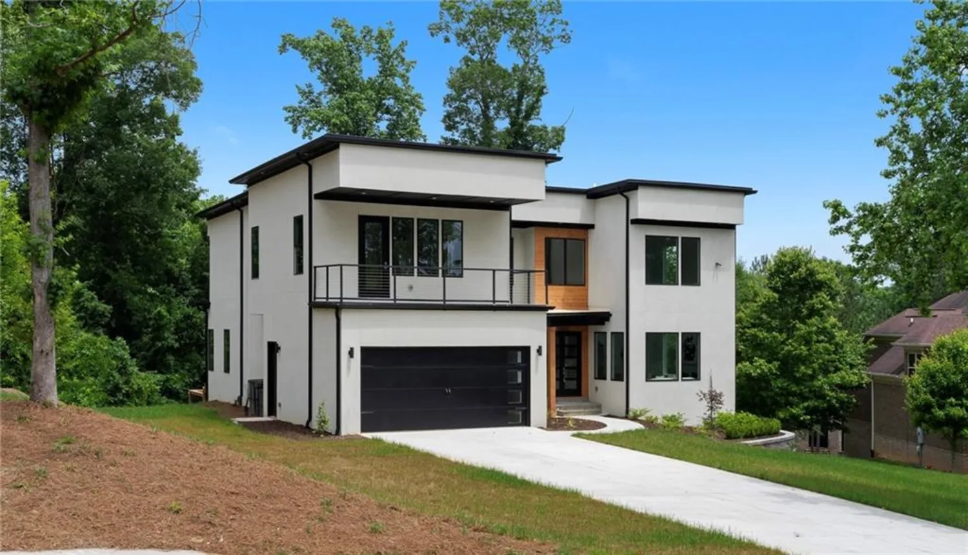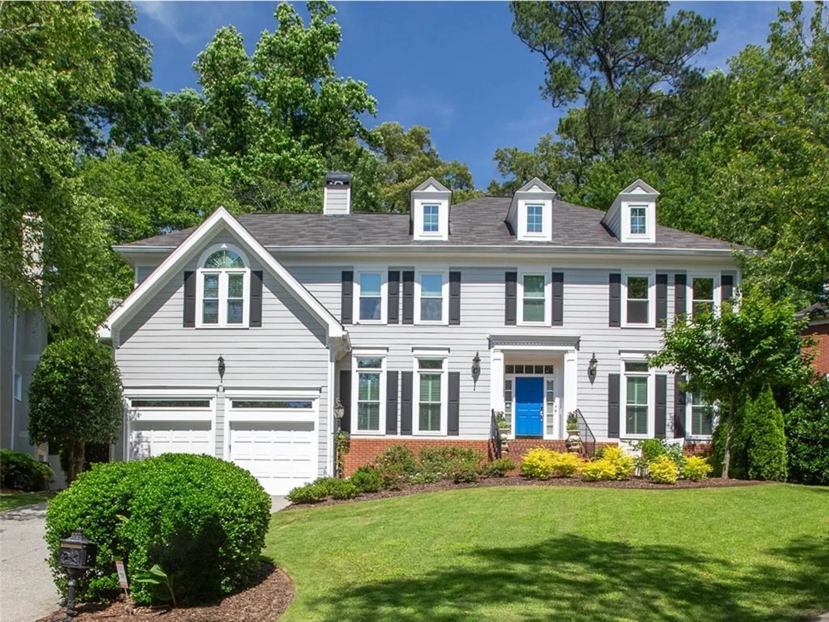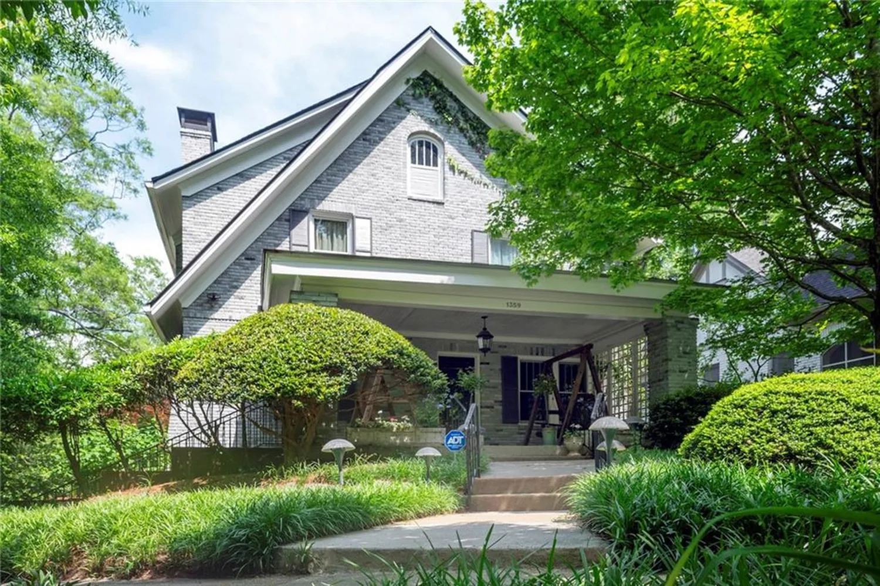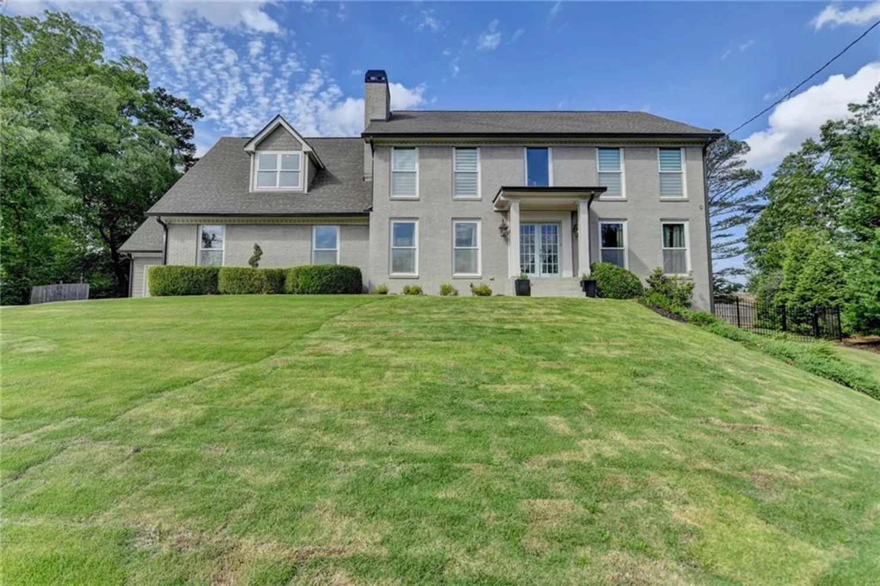504 s westminster way neAtlanta, GA 30307
504 s westminster way neAtlanta, GA 30307
Description
Nestled at the end of a quiet cul-de-sac, This all brick Tudor boasts three full levels of living space overlooking a wooded and private backyard. A large office and formal dining room flank the formal entry that showcases the rich hardwood floors that run throughout the main level. A butler’s pantry off the kitchen leads to a large open kitchen with stainless appliances and an enormous granite island overlooking the family room with a stone fireplace and breakfast area. Off the kitchen is a large laundry room, walk-in pantry and mudroom with a drop zone that’s a requirement for today’s active lifestyle. Upstairs four en suite bedrooms include an oversize master with a travertine granite spa bath and one of the largest walk-in closets that will ensure you get your daily steps in! Downstairs, the daylight terrace level features a granite topped bar/kitchenette that serves an expansive den with a second fireplace. The lower level includes a fifth bedroom that is served by a beautifully finished granite bath with a walk-in frameless glass shower. Outside, a flagstone patio overlooks a level and private backyard with an outdoor fire pit. Off the family room, a screened and covered porch is the domain of the grill master with plenty of space to entertain under the vaulted ceilings. This move in ready home combines a perfect layout in a quiet setting just minutes from Emory, the CDC, the new children's hospital, and an abundance of shops and restaurants!
Property Details for 504 S WESTMINSTER Way NE
- Subdivision ComplexSouth Westminster Way
- Architectural StyleEuropean
- ExteriorGarden, Private Entrance, Private Yard
- Num Of Garage Spaces2
- Num Of Parking Spaces8
- Parking FeaturesGarage Door Opener, Garage, Level Driveway, Attached, Driveway, Garage Faces Front, Kitchen Level
- Property AttachedNo
- Waterfront FeaturesNone
LISTING UPDATED:
- StatusActive
- MLS #7584727
- Days on Site0
- Taxes$12,596 / year
- MLS TypeResidential
- Year Built2011
- Lot Size0.40 Acres
- CountryDekalb - GA
LISTING UPDATED:
- StatusActive
- MLS #7584727
- Days on Site0
- Taxes$12,596 / year
- MLS TypeResidential
- Year Built2011
- Lot Size0.40 Acres
- CountryDekalb - GA
Building Information for 504 S WESTMINSTER Way NE
- StoriesThree Or More
- Year Built2011
- Lot Size0.4000 Acres
Payment Calculator
Term
Interest
Home Price
Down Payment
The Payment Calculator is for illustrative purposes only. Read More
Property Information for 504 S WESTMINSTER Way NE
Summary
Location and General Information
- Community Features: None
- Directions: N. Decatur Rd to S. Westminster Way. Home in cul-de-sac.
- View: Other
- Coordinates: 33.789904,-84.309539
School Information
- Elementary School: Fernbank
- Middle School: Druid Hills
- High School: Druid Hills
Taxes and HOA Information
- Tax Year: 2024
- Tax Legal Description: As described in Deed Book 29577, Deed Page 6, et seq. of the land records of Dekalb County, Georgia.
Virtual Tour
Parking
- Open Parking: Yes
Interior and Exterior Features
Interior Features
- Cooling: Ceiling Fan(s), Zoned, Central Air
- Heating: Central
- Appliances: Dishwasher, Disposal, Refrigerator, Gas Oven, Microwave, Washer, Dryer, ENERGY STAR Qualified Appliances, Gas Range, Self Cleaning Oven
- Basement: Full, Daylight, Exterior Entry, Finished, Interior Entry
- Fireplace Features: Great Room
- Flooring: Carpet, Ceramic Tile, Hardwood
- Interior Features: High Ceilings 9 ft Upper, High Ceilings 9 ft Main, Double Vanity, Entrance Foyer, Walk-In Closet(s)
- Levels/Stories: Three Or More
- Other Equipment: None
- Window Features: None
- Kitchen Features: Stone Counters, Eat-in Kitchen, Pantry Walk-In, Cabinets White, Kitchen Island, View to Family Room
- Master Bathroom Features: Soaking Tub, Separate Tub/Shower, Double Vanity
- Foundation: None
- Total Half Baths: 1
- Bathrooms Total Integer: 6
- Bathrooms Total Decimal: 5
Exterior Features
- Accessibility Features: None
- Construction Materials: Brick 4 Sides
- Fencing: Privacy, Wood
- Horse Amenities: None
- Patio And Porch Features: Patio, Rear Porch, Screened
- Pool Features: None
- Road Surface Type: Asphalt, Paved
- Roof Type: Composition
- Security Features: Smoke Detector(s)
- Spa Features: None
- Laundry Features: Laundry Room, In Hall
- Pool Private: No
- Road Frontage Type: City Street
- Other Structures: None
Property
Utilities
- Sewer: Public Sewer
- Utilities: Cable Available, Sewer Available, Water Available, Electricity Available, Natural Gas Available, Phone Available
- Water Source: Public
- Electric: Other
Property and Assessments
- Home Warranty: No
- Property Condition: Resale
Green Features
- Green Energy Efficient: None
- Green Energy Generation: None
Lot Information
- Above Grade Finished Area: 4488
- Common Walls: No Common Walls
- Lot Features: Level, Back Yard, Cul-De-Sac, Landscaped, Private
- Waterfront Footage: None
Rental
Rent Information
- Land Lease: No
- Occupant Types: Owner
Public Records for 504 S WESTMINSTER Way NE
Tax Record
- 2024$12,596.00 ($1,049.67 / month)
Home Facts
- Beds5
- Baths5
- Total Finished SqFt4,488 SqFt
- Above Grade Finished4,488 SqFt
- StoriesThree Or More
- Lot Size0.4000 Acres
- StyleSingle Family Residence
- Year Built2011
- CountyDekalb - GA
- Fireplaces1





