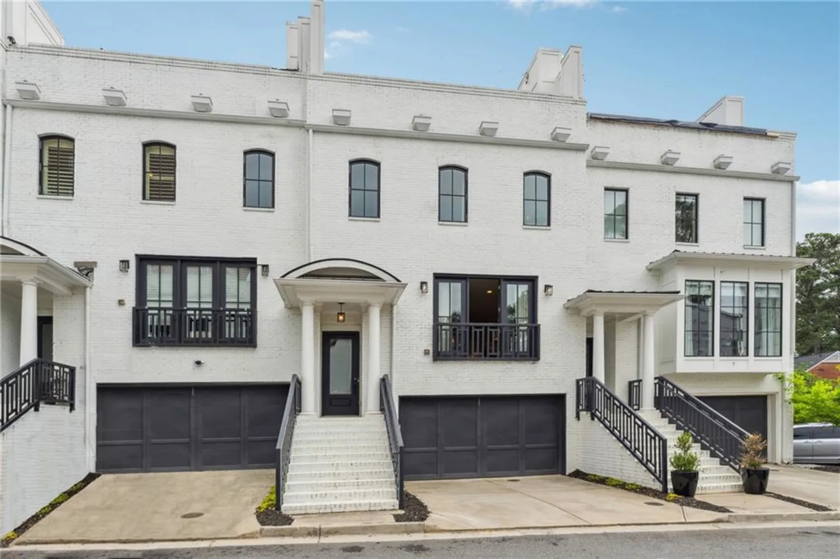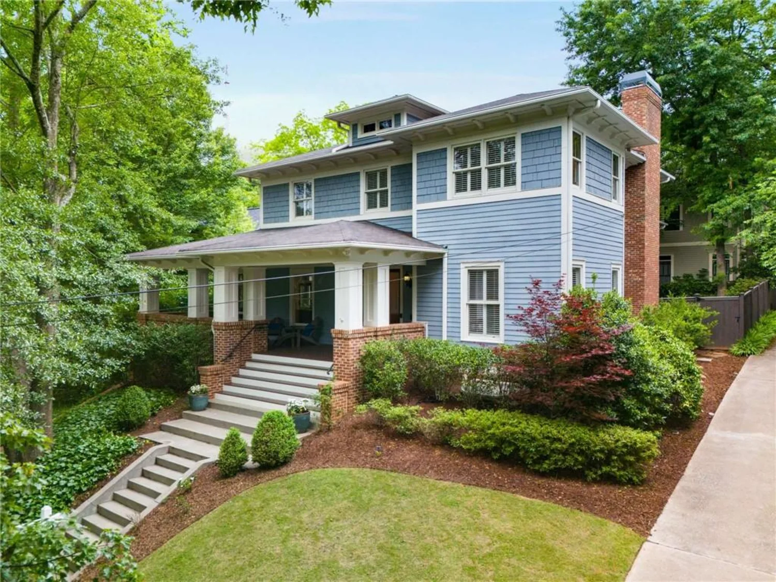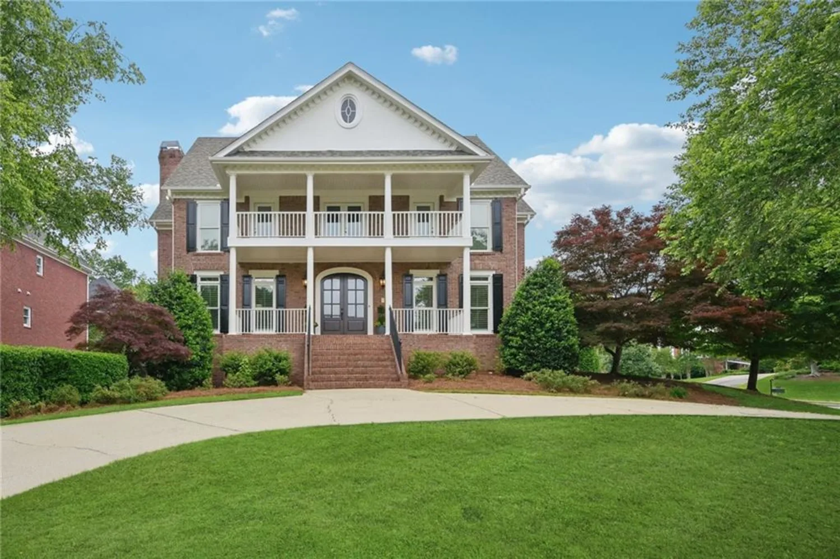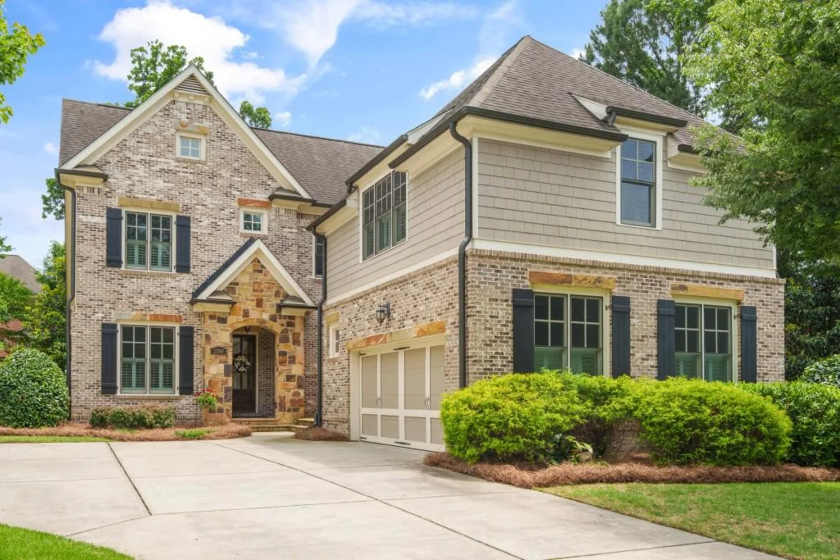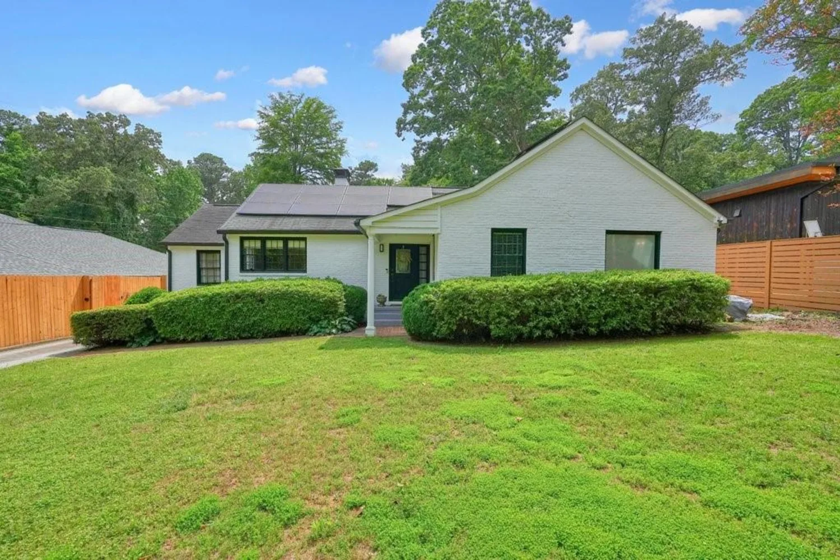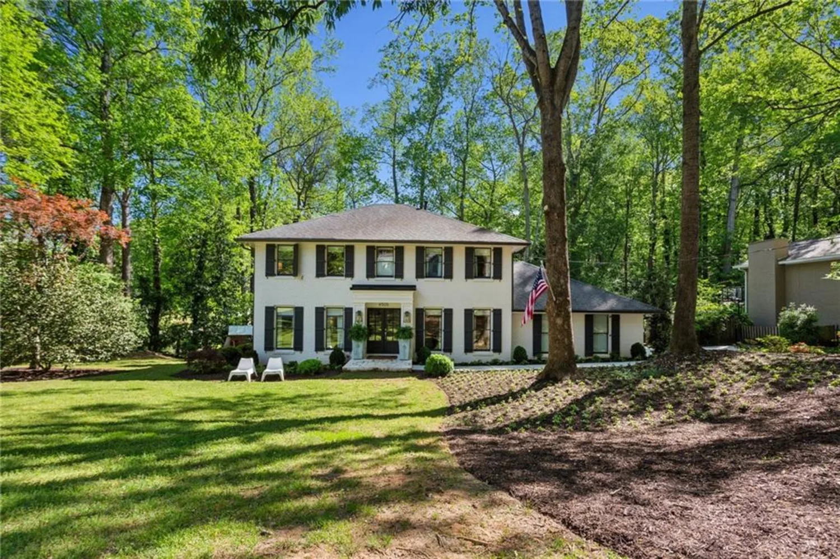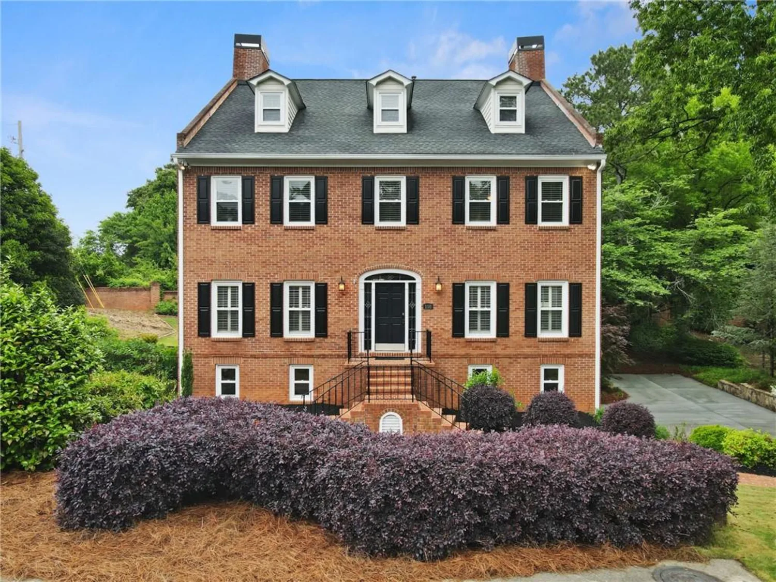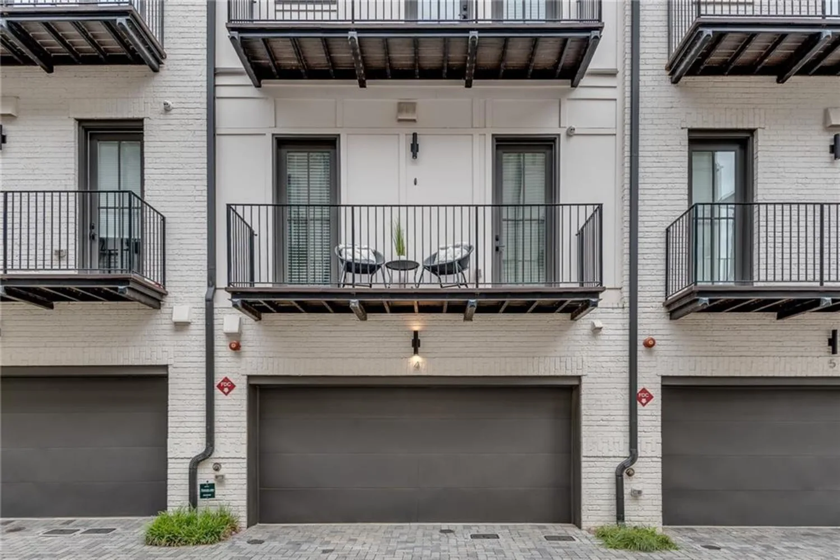2015 n decatur road neAtlanta, GA 30307
2015 n decatur road neAtlanta, GA 30307
Description
Tucked away in Druid Hills, this beautifully updated, newer construction home offers a perfect blend of character, style, and practicality. With its inviting combination of brick, stone, and cedar shake exteriors, the property exudes charm and timeless appeal, while inside, every space has been thoughtfully designed for modern living. From the moment you step inside, you're greeted by a grand foyer with a sweeping staircase that leads into the formal living room, complete with a fireplace—a perfect space for cozy gatherings. The dining room, with its refined details, sets the stage for memorable meals, while the kitchen—recently renovated—serves as the heart of the home. Marble backsplashes reach the ceiling, crown moldings frame the space, and integrated appliances make it as beautiful as it is functional. A large walk-in pantry and a breakfast room, skylights and walls of windows overlooking the lush backyard create a sunlit and inviting area for cooking and gathering. Off the kitchen is a spacious family room, where coffered ceilings add an elegant touch, and a sliding door leads to the backyard, seamlessly connecting indoor and outdoor living. The main level features two versatile bedrooms, one of which serves as the perfect main-level guest suite with its own en-suite bathroom, as well as a conveniently located powder room. Upstairs, you’ll find a dedicated homework area with a bay of windows, offering an ideal spot for studying or creative pursuits. With three bedrooms total upstairs—two guest bedrooms, each with its own en-suite bath, and the spacious primary suite—this home strikes the perfect balance between private retreats and shared spaces. The primary suite is a true sanctuary, complete with a luxurious bathroom featuring double vanities, a soaking tub, and a stunning walk-in shower. It also boasts its own private screened porch, where you can unwind while taking in peaceful views of the Druid Hills forest of trees. The finished basement provides ample space for relaxation, play, or work. It features a kitchenette, a large living area perfect for family movie nights and ping-pong matches, and an additional bedroom with its own private bath. A two-car garage with plenty of additional parking space rounds out the practical aspects of this home, and the gated driveway ensures added privacy. Enjoy the outdoors with a private backyard that includes established landscaping and hardscapes offering multiple areas of interest—perfect for relaxing or entertaining. A beautiful deck connects seamlessly to the kitchen and living areas. The home is situated in a quiet neighborhood, just a short stroll to Emory Commons, Druid Hills Village, Lullwater Park, top-rated schools, and all the best dining options and conveniences Historic Druid Hills has to offer. With its blend of modern updates, functional design, and unmatched location, this home presents an extraordinary opportunity for buyers seeking a peaceful yet connected lifestyle in one of Atlanta’s most desirable neighborhoods.
Property Details for 2015 N Decatur Road NE
- Subdivision ComplexDruid Hills
- Architectural StyleCraftsman, European, Traditional
- ExteriorGarden, Lighting, Private Entrance, Private Yard
- Num Of Garage Spaces2
- Parking FeaturesAttached, Drive Under Main Level, Garage, Garage Door Opener, Garage Faces Rear, Parking Pad, Electric Vehicle Charging Station(s)
- Property AttachedNo
- Waterfront FeaturesNone
LISTING UPDATED:
- StatusActive
- MLS #7560663
- Days on Site38
- Taxes$12,147 / year
- MLS TypeResidential
- Year Built2007
- Lot Size0.32 Acres
- CountryDekalb - GA
LISTING UPDATED:
- StatusActive
- MLS #7560663
- Days on Site38
- Taxes$12,147 / year
- MLS TypeResidential
- Year Built2007
- Lot Size0.32 Acres
- CountryDekalb - GA
Building Information for 2015 N Decatur Road NE
- StoriesThree Or More
- Year Built2007
- Lot Size0.3200 Acres
Payment Calculator
Term
Interest
Home Price
Down Payment
The Payment Calculator is for illustrative purposes only. Read More
Property Information for 2015 N Decatur Road NE
Summary
Location and General Information
- Community Features: Near Public Transport, Near Schools, Near Shopping, Park, Sidewalks, Street Lights
- Directions: From Briarcliff Rd, take N Decatur Rd all the way past Emory Univ. House is on Right before Clairemont Rd, across from Westminster Way.
- View: Neighborhood, Trees/Woods
- Coordinates: 33.790803,-84.309611
School Information
- Elementary School: Fernbank
- Middle School: Druid Hills
- High School: Druid Hills
Taxes and HOA Information
- Parcel Number: 18 051 06 007
- Tax Year: 2024
- Tax Legal Description: Tax ID: 18-051-06-007
Virtual Tour
- Virtual Tour Link PP: https://www.propertypanorama.com/2015-N-Decatur-Road-NE-Atlanta-GA-30307/unbranded
Parking
- Open Parking: No
Interior and Exterior Features
Interior Features
- Cooling: Central Air, Zoned
- Heating: Natural Gas
- Appliances: Dishwasher, Disposal, Double Oven, Dryer, Gas Range, Gas Water Heater, Microwave, Refrigerator, Self Cleaning Oven, Washer
- Basement: Daylight, Exterior Entry, Finished, Finished Bath, Full, Walk-Out Access
- Fireplace Features: Family Room, Gas Log, Great Room, Living Room
- Flooring: Hardwood
- Interior Features: Beamed Ceilings, Coffered Ceiling(s), Crown Molding, Double Vanity, Entrance Foyer, High Ceilings 9 ft Upper, High Ceilings 10 ft Main, Low Flow Plumbing Fixtures, Recessed Lighting, Tray Ceiling(s), Vaulted Ceiling(s), Walk-In Closet(s)
- Levels/Stories: Three Or More
- Other Equipment: None
- Window Features: Insulated Windows, Skylight(s), Window Treatments
- Kitchen Features: Breakfast Bar, Breakfast Room, Cabinets White, Eat-in Kitchen, Keeping Room, Kitchen Island, Pantry Walk-In, Second Kitchen, Stone Counters, View to Family Room
- Master Bathroom Features: Bidet, Double Vanity, Separate Tub/Shower, Soaking Tub
- Foundation: Combination, See Remarks
- Main Bedrooms: 2
- Total Half Baths: 1
- Bathrooms Total Integer: 6
- Main Full Baths: 1
- Bathrooms Total Decimal: 5
Exterior Features
- Accessibility Features: None
- Construction Materials: Brick 4 Sides, Shingle Siding, Stone
- Fencing: Back Yard, Fenced, Wrought Iron
- Horse Amenities: None
- Patio And Porch Features: Covered, Deck, Front Porch, Patio, Rear Porch, Screened
- Pool Features: None
- Road Surface Type: Paved
- Roof Type: Composition
- Security Features: Security System Owned
- Spa Features: None
- Laundry Features: In Basement, Laundry Closet, Laundry Room, Upper Level
- Pool Private: No
- Road Frontage Type: City Street
- Other Structures: None
Property
Utilities
- Sewer: Public Sewer
- Utilities: None
- Water Source: Public
- Electric: 220 Volts in Garage
Property and Assessments
- Home Warranty: No
- Property Condition: Resale
Green Features
- Green Energy Efficient: Thermostat, Windows
- Green Energy Generation: None
Lot Information
- Common Walls: No Common Walls
- Lot Features: Back Yard, Front Yard, Landscaped, Private
- Waterfront Footage: None
Rental
Rent Information
- Land Lease: No
- Occupant Types: Vacant
Public Records for 2015 N Decatur Road NE
Tax Record
- 2024$12,147.00 ($1,012.25 / month)
Home Facts
- Beds6
- Baths5
- Total Finished SqFt5,200 SqFt
- StoriesThree Or More
- Lot Size0.3200 Acres
- StyleSingle Family Residence
- Year Built2007
- APN18 051 06 007
- CountyDekalb - GA
- Fireplaces2




