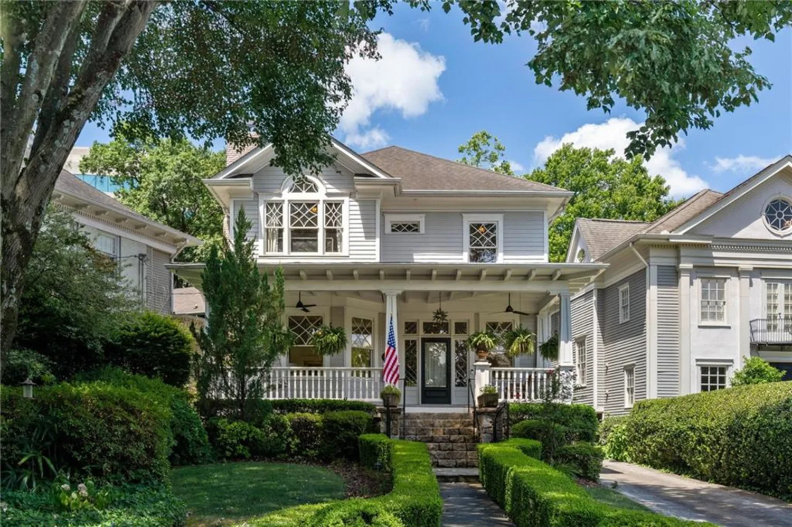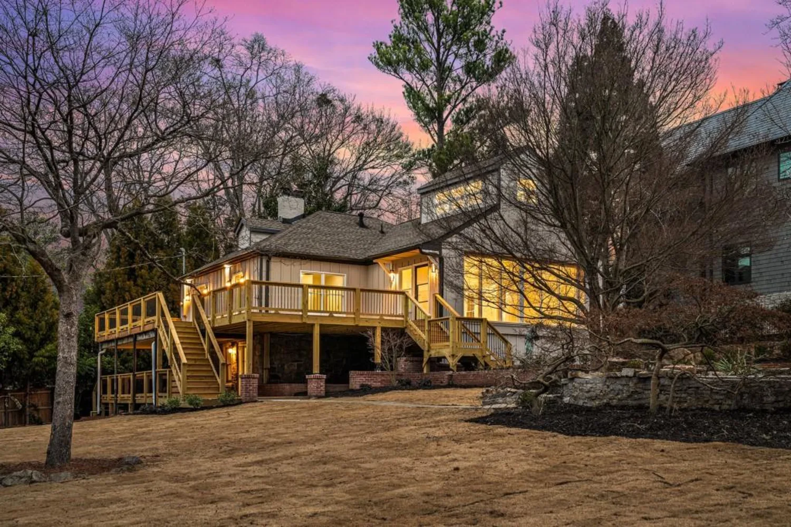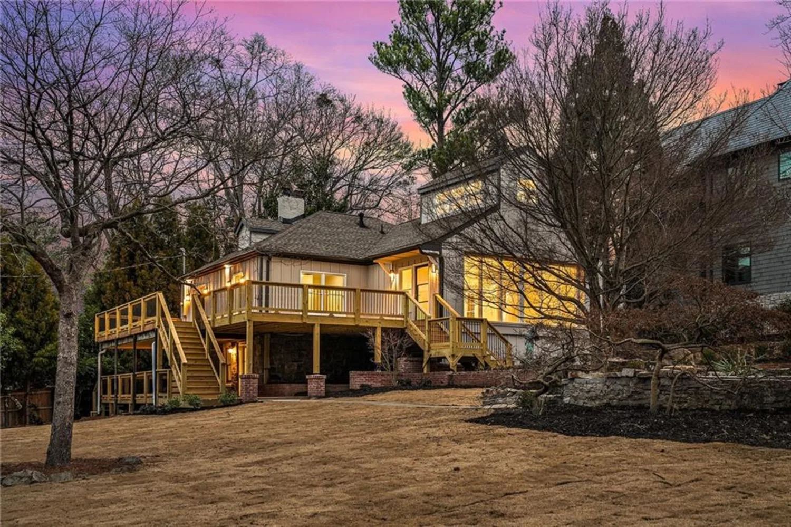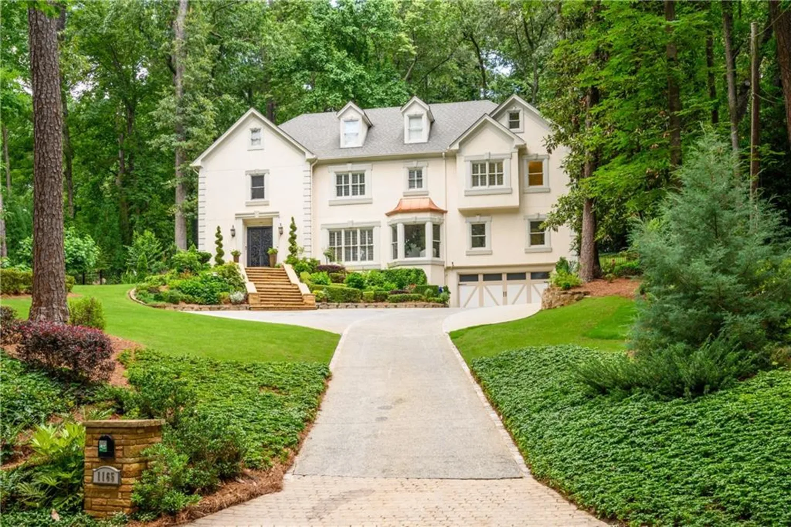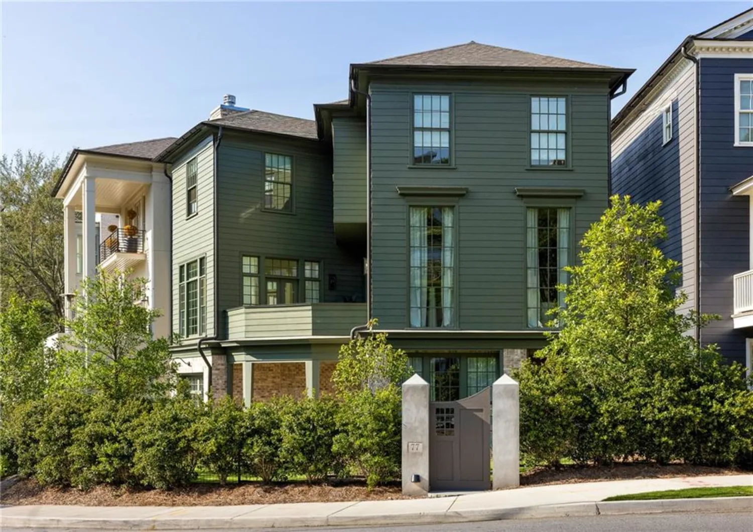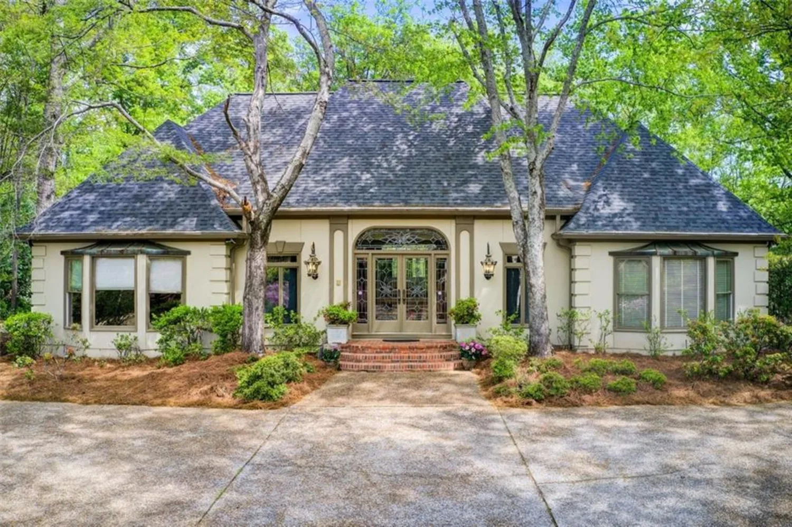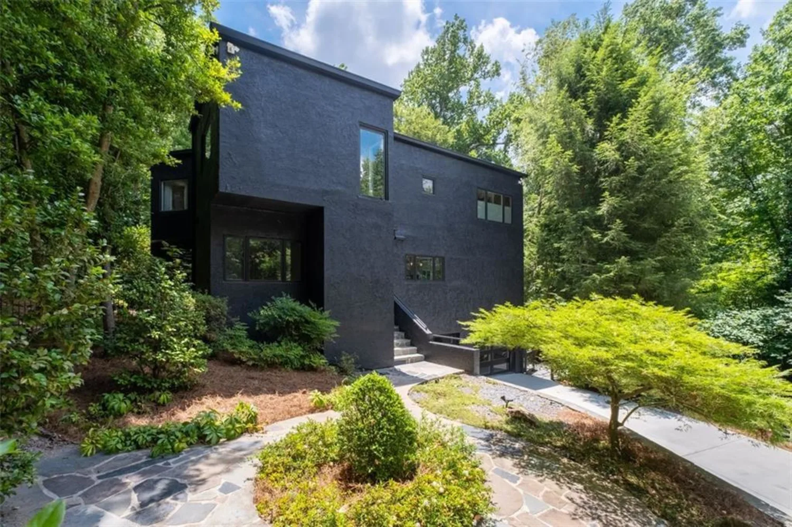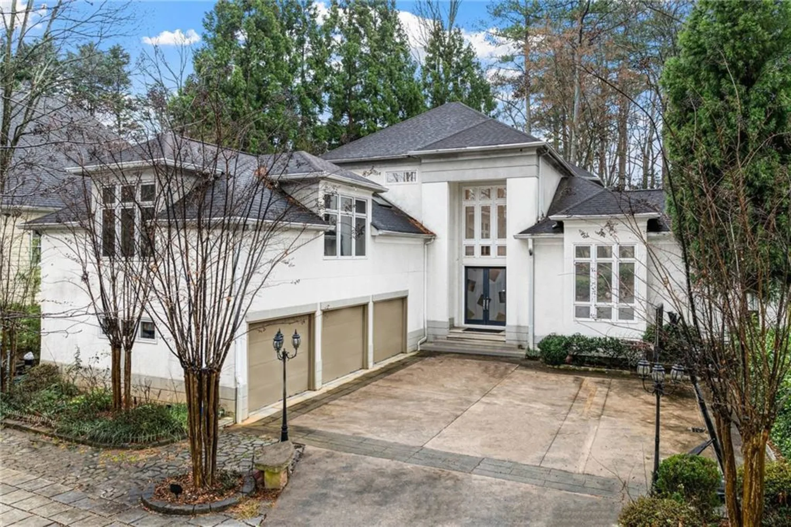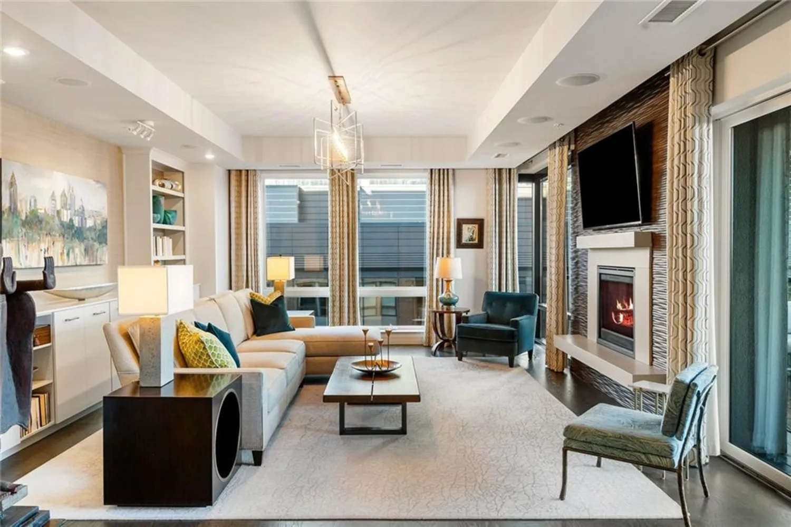216 haralson lane neAtlanta, GA 30307
216 haralson lane neAtlanta, GA 30307
Description
|| WALK TO BELTLINE & INMAN PARK VILLAGE || || CUL-DE-SAC HOME ON PRIVATE STREET|| || BETTER THAN NEW || || IN-LAW SUITE ABOVE GARAGE || || REAL HARDWOOD FLOORS || || HIGH CEILINGS || || ENERGY STAR APPLIANCES || || OVERSIZED ISLAND & QUARTZ COUNTERS || || LANDSCAPE MAINTENANCE INCLUDED WITH HOA || ** What You’ll See ** Sunlight dancing across REAL HARDWOOD FLOORS, soaring HIGH CEILINGS that draw your eyes up, and a magazine-worthy kitchen featuring QUARTZ COUNTERS, a WALK-IN PANTRY, and an OVERSIZED ISLAND that opens directly to the family room. You’ll notice thoughtful design everywhere—from WALK-IN CLOSETS to sleek ENERGY STAR APPLIANCES. Outside, the FRONT PORCH gives you a glimpse of the quiet CUL-DE-SAC, while the shared GARDEN, FIREPIT, and LAWN AREA invite you to linger a little longer. ** What You’ll Hear ** Peaceful stillness from the PRIVATE STREET—no through-traffic, just the quiet hum of nature and neighborhood charm. Step outside and hear the energy of Inman Park come alive as you stroll to local favorites like Delbar, Barcelona, and Beetlecat. A short walk brings the gentle rhythm of the Beltline, the clink of coffee mugs at The Daily, and the buzz of community just a couple blocks from Inman Park MARTA. ** What You’ll Feel ** Calm, comfort, and complete ease. With SMOKE-FREE and PET-FREE living, every surface feels fresh and clean. The open layout and inviting finishes make every gathering feel special, and the included TRANSFERABLE HOME WARRANTY and MAINTENANCE RECORDS let you relax, knowing your investment is protected. ** What You’ll Experience ** The best of both worlds—quiet privacy and vibrant city living. Walk to the Beltline or brunch, host friends for movie night on the COMMUNITY LAWN, and enjoy life in a home built for both connection and retreat. The HOA handles the LANDSCAPE MAINTENANCE, so you’re free to focus on what matters most: making memories in a space that feels just right.
Property Details for 216 Haralson Lane NE
- Subdivision ComplexInman Park
- Architectural StyleTraditional, Craftsman
- ExteriorGarden, Gas Grill, Lighting, Permeable Paving, Rain Gutters
- Num Of Garage Spaces2
- Num Of Parking Spaces2
- Parking FeaturesGarage, Detached, Kitchen Level, Garage Door Opener
- Property AttachedNo
- Waterfront FeaturesNone
LISTING UPDATED:
- StatusActive
- MLS #7561968
- Days on Site1
- Taxes$18,648 / year
- HOA Fees$300 / month
- MLS TypeResidential
- Year Built2020
- Lot Size0.16 Acres
- CountryFulton - GA
LISTING UPDATED:
- StatusActive
- MLS #7561968
- Days on Site1
- Taxes$18,648 / year
- HOA Fees$300 / month
- MLS TypeResidential
- Year Built2020
- Lot Size0.16 Acres
- CountryFulton - GA
Building Information for 216 Haralson Lane NE
- StoriesTwo
- Year Built2020
- Lot Size0.1600 Acres
Payment Calculator
Term
Interest
Home Price
Down Payment
The Payment Calculator is for illustrative purposes only. Read More
Property Information for 216 Haralson Lane NE
Summary
Location and General Information
- Community Features: Homeowners Assoc, Near Beltline, Near Public Transport, Near Schools, Near Trails/Greenway, Near Shopping, Restaurant, Sidewalks, Street Lights
- Directions: Capitol Sq SW, left on Capitol Ave SW, right on MLK Jr Dr SE, left on Grant St SE, right on Decatur St SE, continue to Dekalb Ave NE, left on Haralson Ave NE, left on Haralson Ln
- View: Trees/Woods
- Coordinates: 33.760034,-84.352065
School Information
- Elementary School: Springdale Park
- Middle School: David T Howard
- High School: Midtown
Taxes and HOA Information
- Parcel Number: 14 001400091434
- Tax Year: 2024
- Association Fee Includes: Maintenance Grounds, Maintenance Structure, Reserve Fund
- Tax Legal Description: PU NC 60% COMPLETE 120
Virtual Tour
- Virtual Tour Link PP: https://www.propertypanorama.com/216-Haralson-Lane-NE-Atlanta-GA-30307/unbranded
Parking
- Open Parking: No
Interior and Exterior Features
Interior Features
- Cooling: Central Air, Zoned
- Heating: Central, Zoned
- Appliances: Dishwasher, Disposal, Dryer, ENERGY STAR Qualified Appliances, Gas Range, Microwave, Range Hood, Refrigerator, Self Cleaning Oven, Washer
- Basement: None
- Fireplace Features: Blower Fan, Family Room, Gas Starter, Glass Doors
- Flooring: Hardwood
- Interior Features: Double Vanity, Entrance Foyer 2 Story, High Ceilings 10 ft Main
- Levels/Stories: Two
- Other Equipment: Irrigation Equipment
- Window Features: Plantation Shutters, Shutters, Skylight(s)
- Kitchen Features: Eat-in Kitchen, Kitchen Island, Pantry Walk-In, Stone Counters, View to Family Room
- Master Bathroom Features: Double Vanity, Shower Only, Skylights, Vaulted Ceiling(s)
- Foundation: Slab
- Main Bedrooms: 2
- Total Half Baths: 1
- Bathrooms Total Integer: 5
- Main Full Baths: 1
- Bathrooms Total Decimal: 4
Exterior Features
- Accessibility Features: None
- Construction Materials: Wood Siding
- Fencing: None
- Horse Amenities: None
- Patio And Porch Features: Front Porch, Patio
- Pool Features: None
- Road Surface Type: Asphalt
- Roof Type: Composition
- Security Features: Carbon Monoxide Detector(s), Fire Alarm, Security Gate, Smoke Detector(s)
- Spa Features: None
- Laundry Features: Laundry Room, Upper Level
- Pool Private: No
- Road Frontage Type: City Street, Private Road
- Other Structures: Guest House
Property
Utilities
- Sewer: Public Sewer
- Utilities: Cable Available, Electricity Available, Natural Gas Available, Sewer Available, Water Available
- Water Source: Public
- Electric: 110 Volts, 220 Volts, 220 Volts in Garage
Property and Assessments
- Home Warranty: Yes
- Property Condition: Resale
Green Features
- Green Energy Efficient: Appliances, HVAC, Insulation, Lighting, Thermostat, Water Heater
- Green Energy Generation: None
Lot Information
- Above Grade Finished Area: 3146
- Common Walls: No Common Walls
- Lot Features: Back Yard, Cul-De-Sac, Landscaped, Private
- Waterfront Footage: None
Rental
Rent Information
- Land Lease: No
- Occupant Types: Owner
Public Records for 216 Haralson Lane NE
Tax Record
- 2024$18,648.00 ($1,554.00 / month)
Home Facts
- Beds6
- Baths4
- Total Finished SqFt3,890 SqFt
- Above Grade Finished3,146 SqFt
- StoriesTwo
- Lot Size0.1600 Acres
- StyleSingle Family Residence
- Year Built2020
- APN14 001400091434
- CountyFulton - GA
- Fireplaces1




