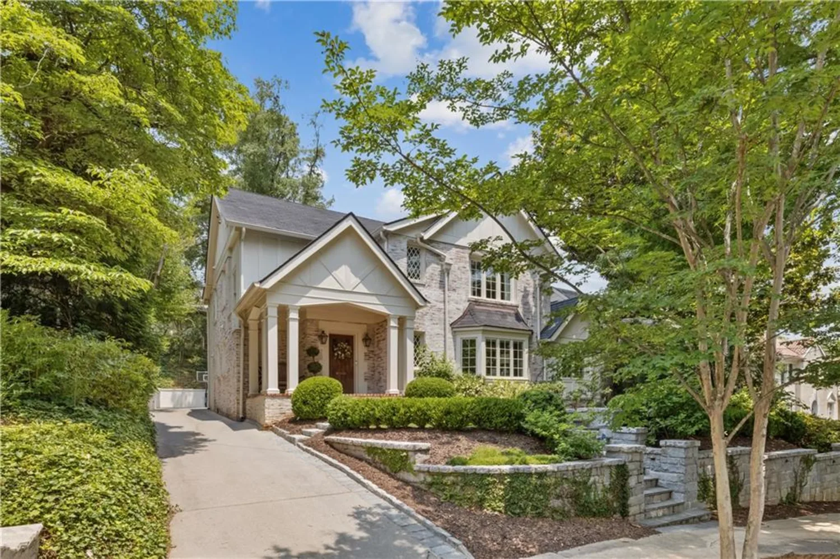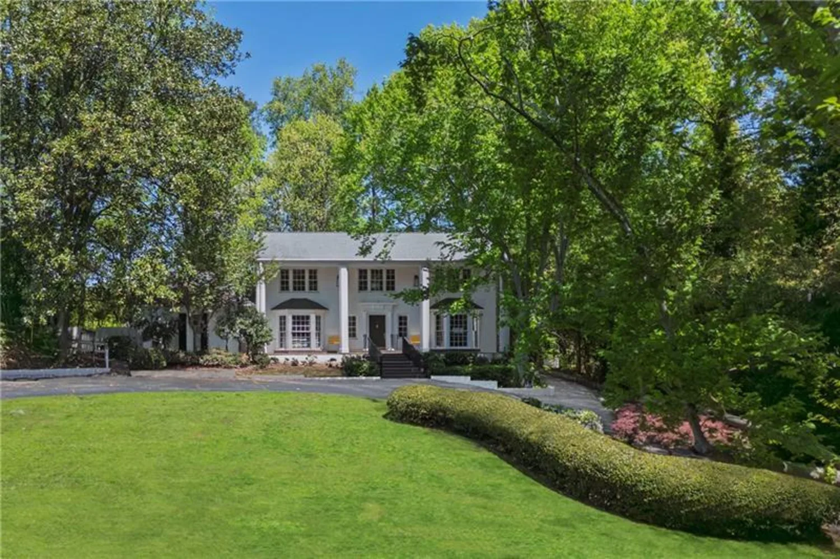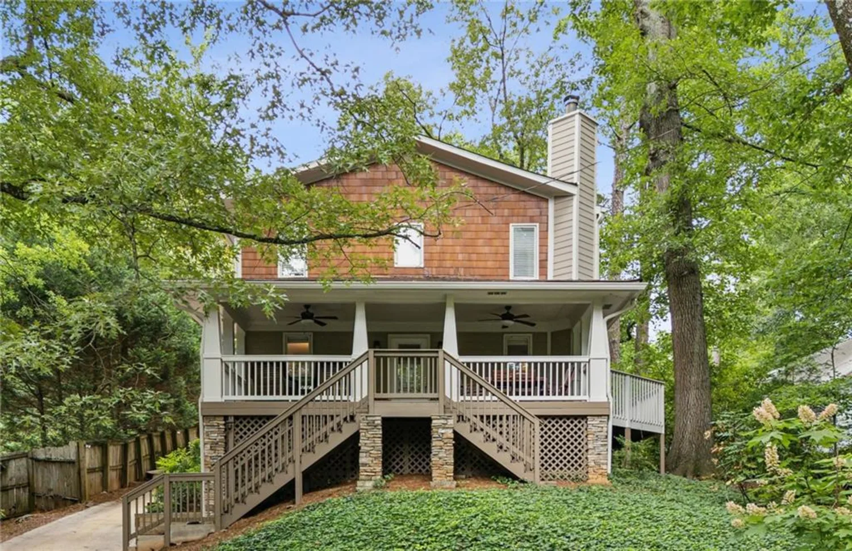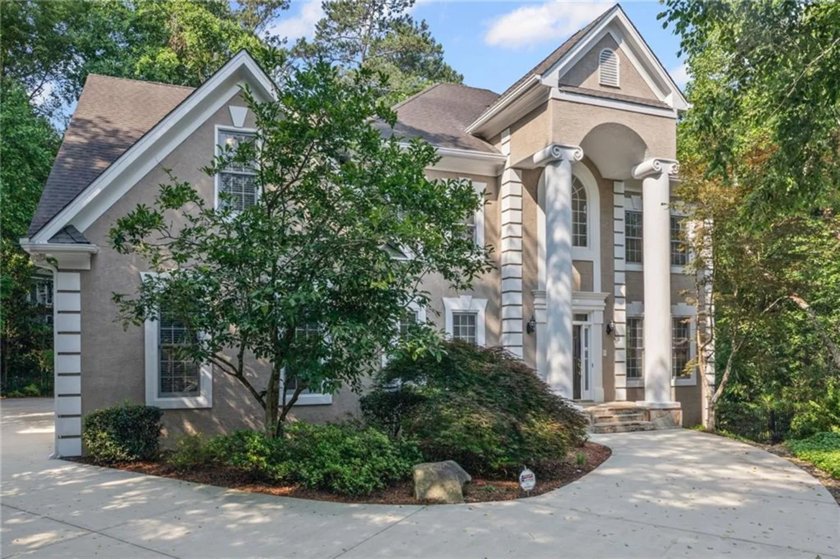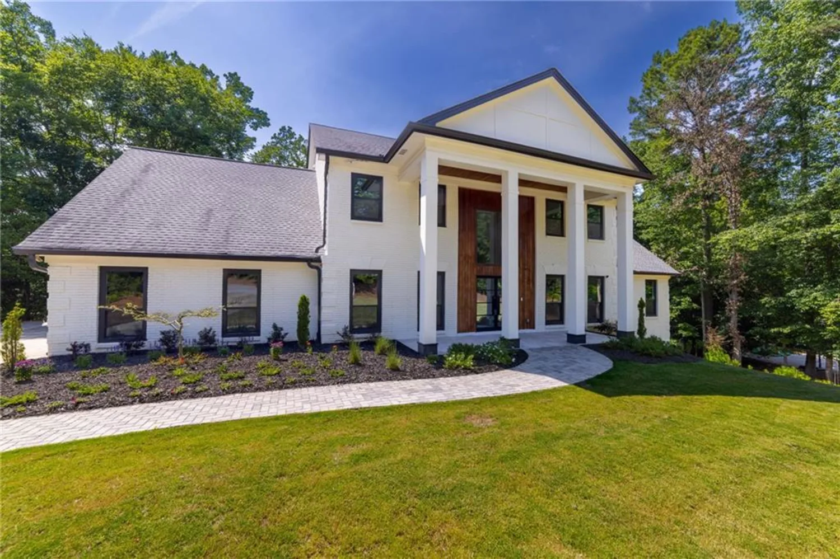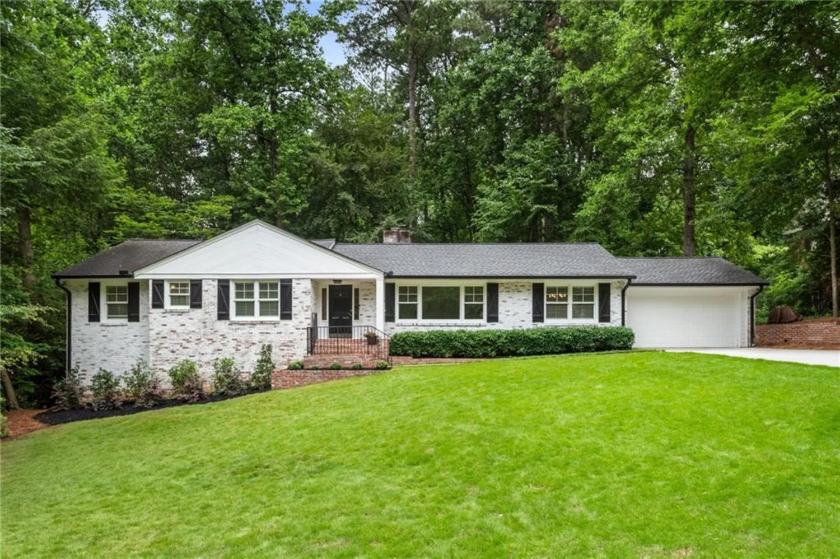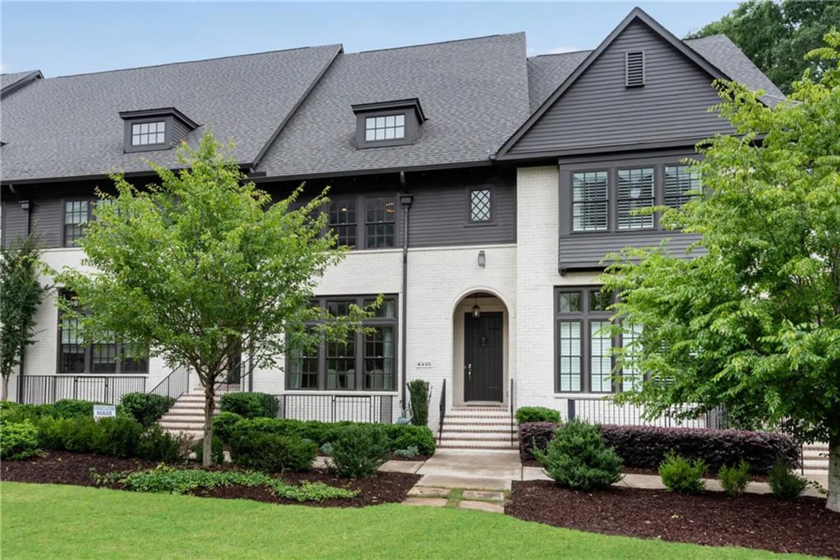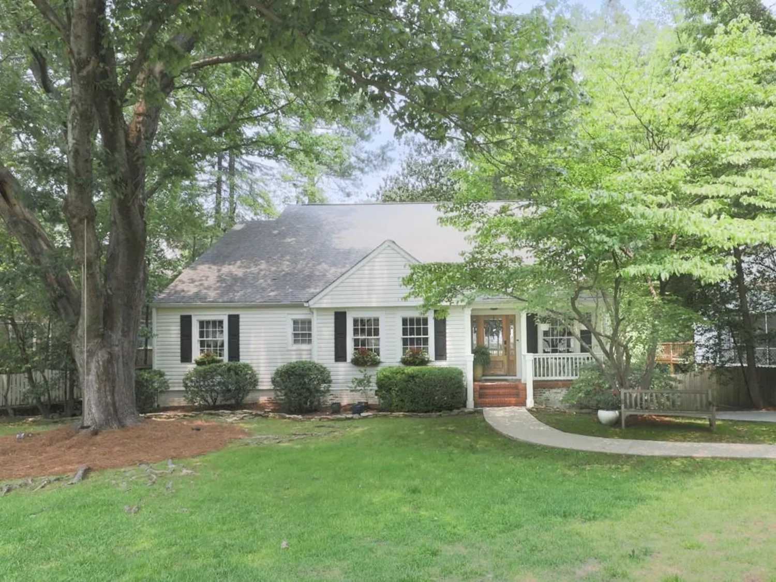560 morgan street neAtlanta, GA 30308
560 morgan street neAtlanta, GA 30308
Description
Nestled in a Prime Location, this exquisite home boasts a seamless blend of classic charm and modern luxury, just STEPS away from The BeltLine and Ponce City Market. The Gated Driveway welcomes you, leading to a Covered Front Porch that invites you into the Primary Home with flowing, light-filled interiors adorned with Designer Touches throughout. As you step inside, the Family Room greets you with a focal Fireplace, creating a warm and inviting atmosphere. Gleaming White Oak Flooring guides you into the state-of-the-art Chef's Kitchen with Stainless Steel Appliances, Quartz Countertops, and a Large Central Island with a Breakfast Bar. A separate Bar Area with a Wine Fridge and French Doors opens to a spacious Rear Deck, perfect for entertaining. The Formal Dining Room offers additional space for gatherings, while a stylish Half Bathroom rounds out the main level. Upstairs, the luxurious Owner's Suite is a true retreat. It showcases a Separate Sitting Room with an ornate tray ceiling, a cozy Fireplace, Private Balcony, Walk-In Closet, and a Spa-Style Ensuite. The private bathroom showcases Dual Vanities, a Soaking Tub, and a Separate Shower with a Bench and Rainfall Showerhead. Two additional Bedrooms and a Full Bathroom complete the second level. The Basement is an Entertainer's Dream, featuring a Bar Area, Family Room with a Full-Sized Wine Refrigerator, a Bedroom, Full Bathroom, and a versatile Bonus Room ideal for a Home Office, Gym, or a Guest Suite. A Three Car Garage includes an upper-level Apartment with a Full Family Room, Kitchen, Two Bedrooms, and a Full Bathroom - ideal for an In-Law Suite, Nanny Quarters, or an Income-Producing Rental. Enjoy the Vibrant Lifestyle this location offers, with Easy Access to The BeltLine, Ponce City Market, Krog Street Market, and much more!
Property Details for 560 Morgan Street NE
- Subdivision ComplexOld Fourth Ward
- Architectural StyleTraditional
- ExteriorBalcony, Private Entrance, Private Yard
- Num Of Garage Spaces3
- Parking FeaturesAttached, Driveway, Garage, Garage Faces Rear
- Property AttachedNo
- Waterfront FeaturesNone
LISTING UPDATED:
- StatusActive
- MLS #7593486
- Days on Site0
- Taxes$19,656 / year
- MLS TypeResidential
- Year Built2003
- Lot Size0.22 Acres
- CountryFulton - GA
LISTING UPDATED:
- StatusActive
- MLS #7593486
- Days on Site0
- Taxes$19,656 / year
- MLS TypeResidential
- Year Built2003
- Lot Size0.22 Acres
- CountryFulton - GA
Building Information for 560 Morgan Street NE
- StoriesTwo
- Year Built2003
- Lot Size0.2150 Acres
Payment Calculator
Term
Interest
Home Price
Down Payment
The Payment Calculator is for illustrative purposes only. Read More
Property Information for 560 Morgan Street NE
Summary
Location and General Information
- Community Features: Near Beltline, Near Public Transport, Near Schools, Near Shopping, Near Trails/Greenway, Park, Restaurant, Sidewalks, Street Lights
- Directions: Please use GPS.
- View: City
- Coordinates: 33.769397,-84.368924
School Information
- Elementary School: Hope-Hill
- Middle School: David T Howard
- High School: Midtown
Taxes and HOA Information
- Tax Year: 2023
- Tax Legal Description: LESS AND EXCEPT
- Tax Lot: 0
Virtual Tour
Parking
- Open Parking: Yes
Interior and Exterior Features
Interior Features
- Cooling: Central Air
- Heating: Forced Air, Natural Gas
- Appliances: Dishwasher, Gas Oven, Gas Range, Microwave, Range Hood, Refrigerator, Other
- Basement: Daylight, Exterior Entry, Finished, Finished Bath, Full, Interior Entry
- Fireplace Features: Family Room, Master Bedroom
- Flooring: Ceramic Tile, Hardwood
- Interior Features: Bookcases, High Ceilings 9 ft Main, High Ceilings 9 ft Upper, High Ceilings 9 ft Lower, High Speed Internet, Tray Ceiling(s), Walk-In Closet(s), Other
- Levels/Stories: Two
- Other Equipment: None
- Window Features: Double Pane Windows
- Kitchen Features: Breakfast Bar, Breakfast Room, Cabinets Stain, Kitchen Island, Pantry Walk-In, Stone Counters, Other
- Master Bathroom Features: Double Vanity, Separate Tub/Shower, Soaking Tub
- Foundation: Pillar/Post/Pier
- Total Half Baths: 1
- Bathrooms Total Integer: 5
- Bathrooms Total Decimal: 4
Exterior Features
- Accessibility Features: None
- Construction Materials: HardiPlank Type
- Fencing: Back Yard, Fenced, Front Yard, Wrought Iron
- Horse Amenities: None
- Patio And Porch Features: Deck, Patio
- Pool Features: None
- Road Surface Type: Paved
- Roof Type: Composition
- Security Features: Security Gate
- Spa Features: None
- Laundry Features: Laundry Room
- Pool Private: No
- Road Frontage Type: Other
- Other Structures: Guest House
Property
Utilities
- Sewer: Public Sewer
- Utilities: Other
- Water Source: Public
- Electric: Other
Property and Assessments
- Home Warranty: No
- Property Condition: Resale
Green Features
- Green Energy Efficient: None
- Green Energy Generation: None
Lot Information
- Above Grade Finished Area: 4300
- Common Walls: No Common Walls
- Lot Features: Front Yard, Landscaped, Private, Other
- Waterfront Footage: None
Rental
Rent Information
- Land Lease: No
- Occupant Types: Vacant
Public Records for 560 Morgan Street NE
Tax Record
- 2023$19,656.00 ($1,638.00 / month)
Home Facts
- Beds6
- Baths4
- Total Finished SqFt4,300 SqFt
- Above Grade Finished4,300 SqFt
- StoriesTwo
- Lot Size0.2150 Acres
- StyleSingle Family Residence
- Year Built2003
- CountyFulton - GA
- Fireplaces2




