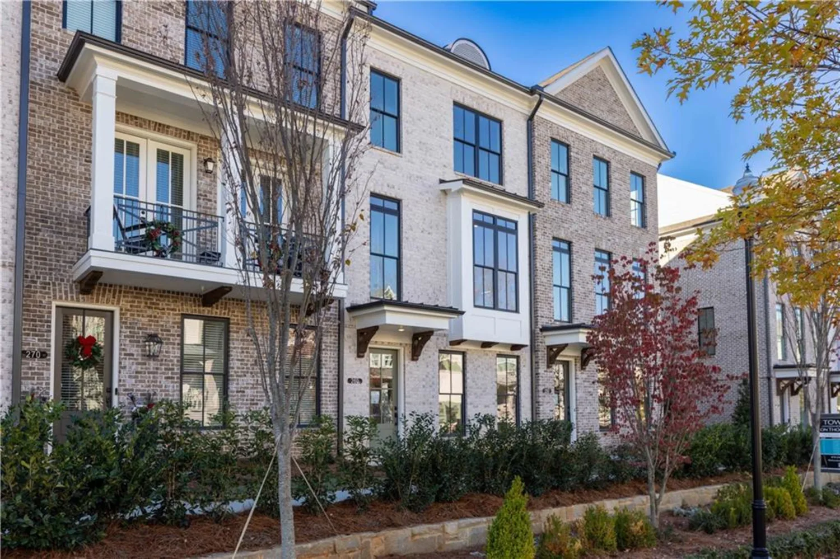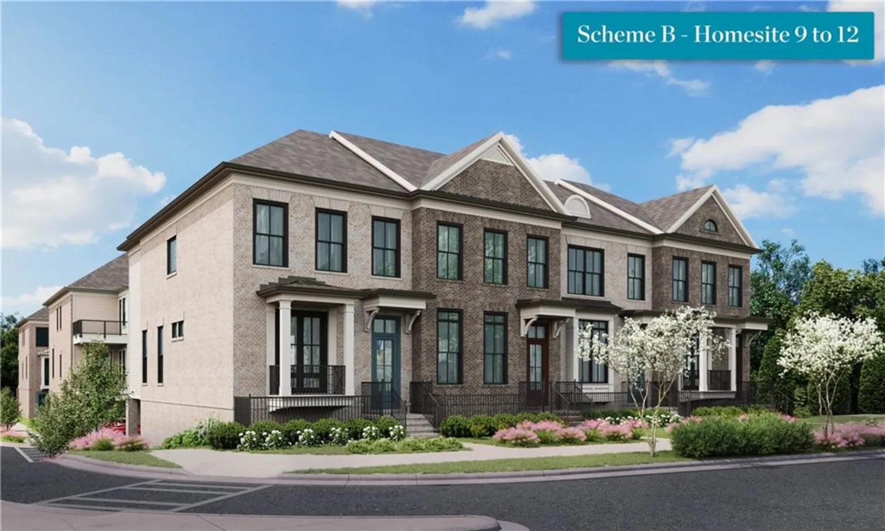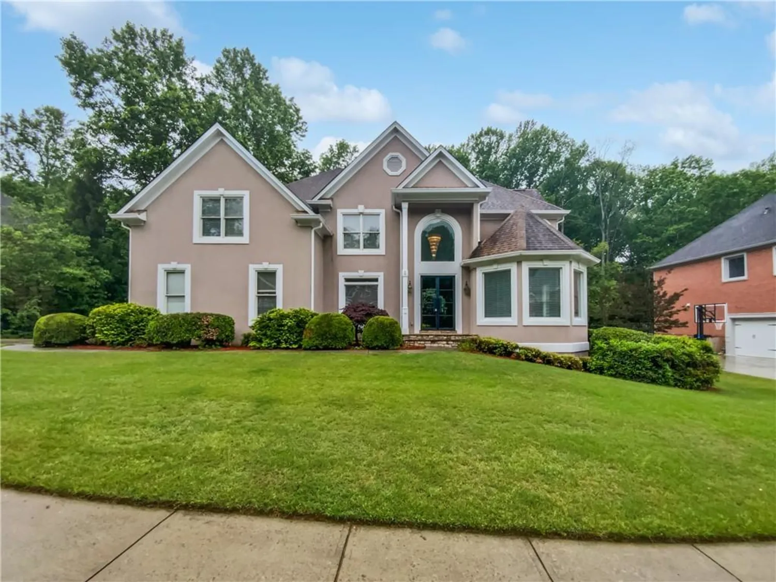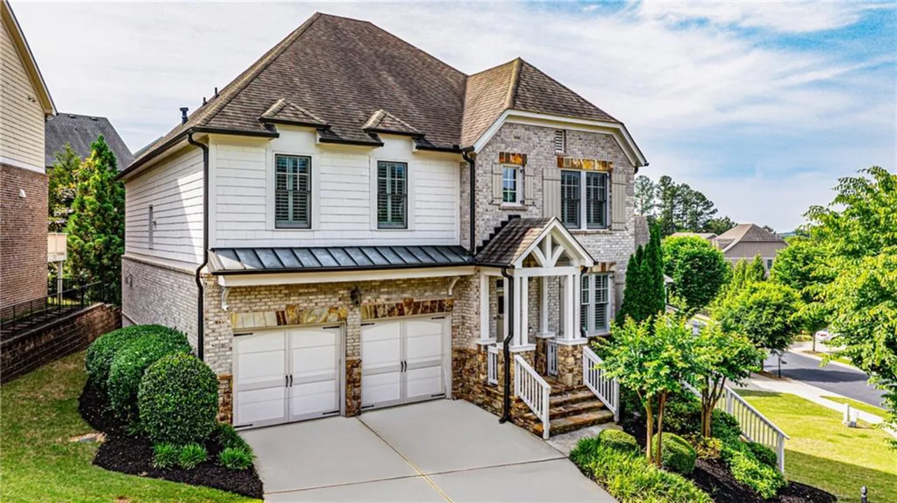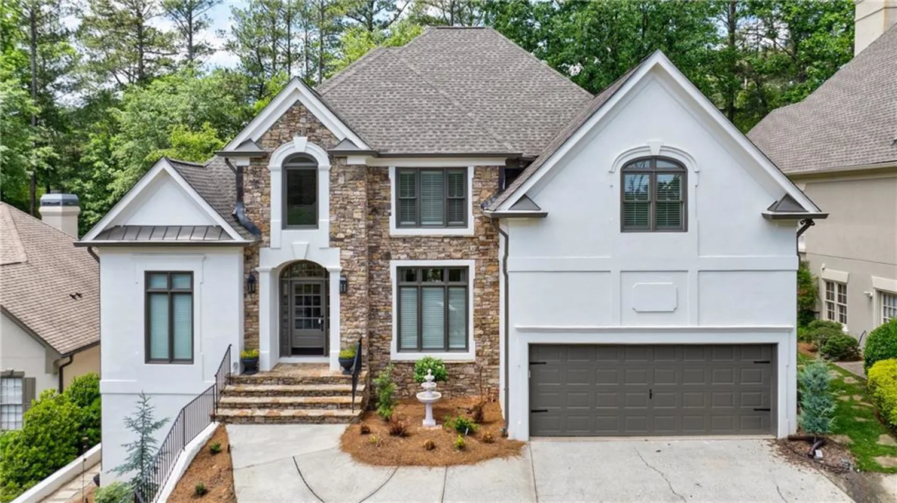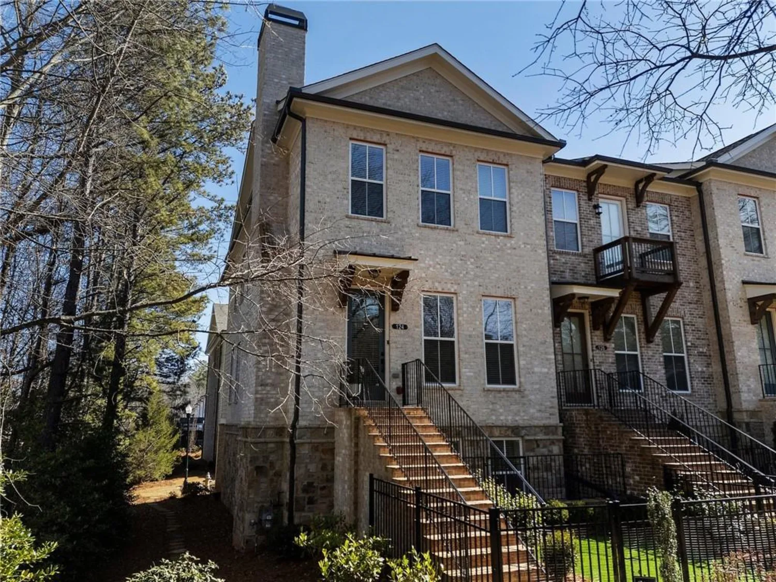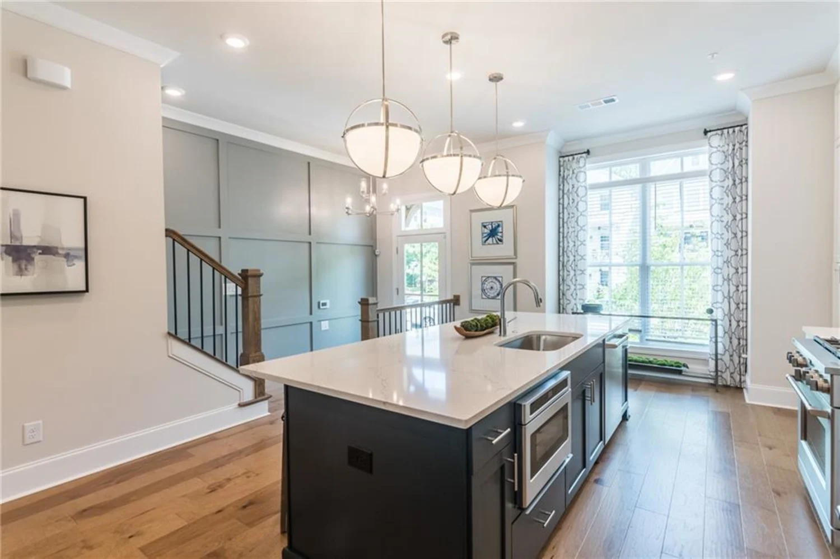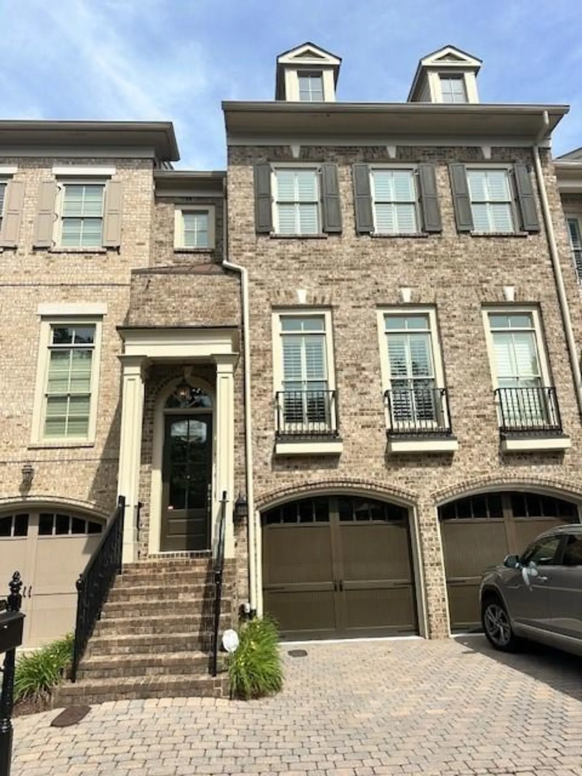451 burton drive 32Alpharetta, GA 30009
451 burton drive 32Alpharetta, GA 30009
Description
Welcome to your dream home in the heart of Alpharetta! This stunning end-unit townhouse, a gorgeous brownstone from The Providence Group, boasts top-tier upgrades, including exquisite Cambria countertops and seamless Alexa smart home capabilities throughout. With an eager seller motivated to find the right buyer, this is an opportunity you won't want to miss! Spanning three stories, this 4-bedroom, 3.5-bathroom open-concept townhome is designed for modern living. The main floor features a beautiful chef's kitchen with a large island that overlooks a spacious family room-a perfect space for entertaining or unwinding. Enjoy the outdoors from one of the three covered decks or the cozy fenced backyard. The expansive owner's suite is a true sanctuary, complete with an elegant en-suite bathroom featuring a luxurious free-standing tub, a separate shower, and its own covered deck for relaxing evenings. Located in a vibrant mixed-use development, you can truly live, work, and play right at your doorstep. Just steps away from Maxwell retail and the Alpha Loop, you'll have access to a variety of shops and restaurants, including popular spots like Fairway Social, Poncho Chicken, Lily's Sushi, and BodyBar, plus the Alpharetta Square just a half-mile away. Community amenities include a refreshing pool, a charming cabana, bocce ball courts, and a firepit for cozy gatherings. This home truly embodies the best of Alpharetta living. Don't hesitate-bring your offer today and seize this incredible opportunity!
Property Details for 451 Burton Drive 32
- Subdivision ComplexMAXWELL
- Architectural StyleTownhouse
- ExteriorBalcony, Private Yard
- Num Of Garage Spaces2
- Num Of Parking Spaces2
- Parking FeaturesAttached, Garage, Garage Door Opener, Garage Faces Front
- Property AttachedYes
- Waterfront FeaturesNone
LISTING UPDATED:
- StatusActive
- MLS #7565152
- Days on Site22
- Taxes$7,586 / year
- HOA Fees$250 / month
- MLS TypeResidential
- Year Built2021
- Lot Size0.05 Acres
- CountryFulton - GA
Location
Listing Courtesy of Harry Norman Realtors - Hester Group
LISTING UPDATED:
- StatusActive
- MLS #7565152
- Days on Site22
- Taxes$7,586 / year
- HOA Fees$250 / month
- MLS TypeResidential
- Year Built2021
- Lot Size0.05 Acres
- CountryFulton - GA
Building Information for 451 Burton Drive 32
- StoriesThree Or More
- Year Built2021
- Lot Size0.0500 Acres
Payment Calculator
Term
Interest
Home Price
Down Payment
The Payment Calculator is for illustrative purposes only. Read More
Property Information for 451 Burton Drive 32
Summary
Location and General Information
- Community Features: Pool, Tennis Court(s), Fitness Center
- Directions: GPS Friendly
- View: City
- Coordinates: 34.068105,-84.295649
School Information
- Elementary School: Hembree Springs
- Middle School: Northwestern
- High School: Milton - Fulton
Taxes and HOA Information
- Parcel Number: 12 258206961095
- Tax Year: 2024
- Association Fee Includes: Maintenance Grounds, Trash, Insurance
- Tax Legal Description: See Exhibit A
- Tax Lot: 32
Virtual Tour
- Virtual Tour Link PP: https://www.propertypanorama.com/451-Burton-Drive-Unit-32-Alpharetta-GA-30009/unbranded
Parking
- Open Parking: No
Interior and Exterior Features
Interior Features
- Cooling: Central Air
- Heating: Central, Electric
- Appliances: Dishwasher, Double Oven
- Basement: Full
- Fireplace Features: Family Room
- Flooring: Hardwood
- Interior Features: Double Vanity, High Ceilings 10 ft Main, High Ceilings 10 ft Upper, High Speed Internet, Smart Home, Walk-In Closet(s)
- Levels/Stories: Three Or More
- Other Equipment: Intercom
- Window Features: Double Pane Windows
- Kitchen Features: Kitchen Island, Other Surface Counters, Stone Counters, View to Family Room, Wine Rack
- Master Bathroom Features: Separate Tub/Shower, Soaking Tub
- Foundation: Slab
- Total Half Baths: 1
- Bathrooms Total Integer: 4
- Bathrooms Total Decimal: 3
Exterior Features
- Accessibility Features: None
- Construction Materials: Brick 3 Sides, Stone
- Fencing: None
- Horse Amenities: None
- Patio And Porch Features: Deck, Patio, Rear Porch, Side Porch
- Pool Features: None
- Road Surface Type: Paved
- Roof Type: Other
- Security Features: Carbon Monoxide Detector(s)
- Spa Features: None
- Laundry Features: Upper Level
- Pool Private: No
- Road Frontage Type: City Street
- Other Structures: None
Property
Utilities
- Sewer: Public Sewer
- Utilities: Cable Available, Electricity Available, Phone Available, Water Available, Underground Utilities
- Water Source: Public
- Electric: 220 Volts
Property and Assessments
- Home Warranty: Yes
- Property Condition: Resale
Green Features
- Green Energy Efficient: Insulation
- Green Energy Generation: None
Lot Information
- Above Grade Finished Area: 2122
- Common Walls: End Unit, No One Below
- Lot Features: Corner Lot, Level, Private
- Waterfront Footage: None
Multi Family
- # Of Units In Community: 32
Rental
Rent Information
- Land Lease: No
- Occupant Types: Owner
Public Records for 451 Burton Drive 32
Tax Record
- 2024$7,586.00 ($632.17 / month)
Home Facts
- Beds4
- Baths3
- Total Finished SqFt2,515 SqFt
- Above Grade Finished2,122 SqFt
- Below Grade Finished400 SqFt
- StoriesThree Or More
- Lot Size0.0500 Acres
- StyleTownhouse
- Year Built2021
- APN12 258206961095
- CountyFulton - GA
- Fireplaces1




