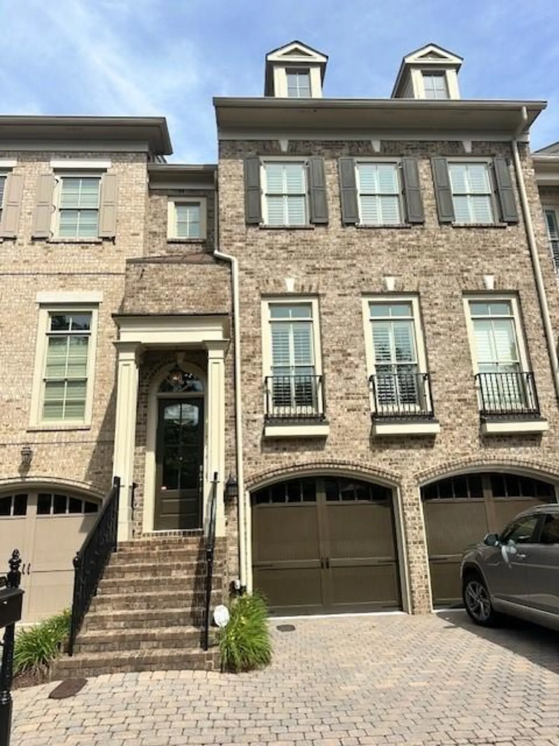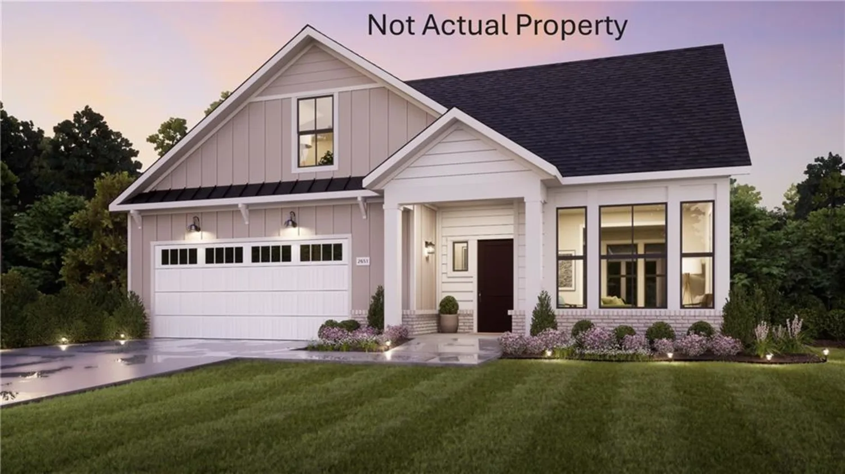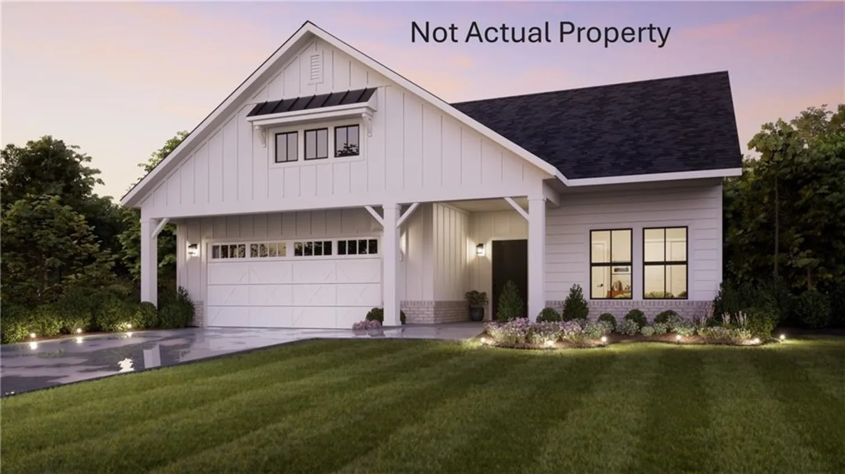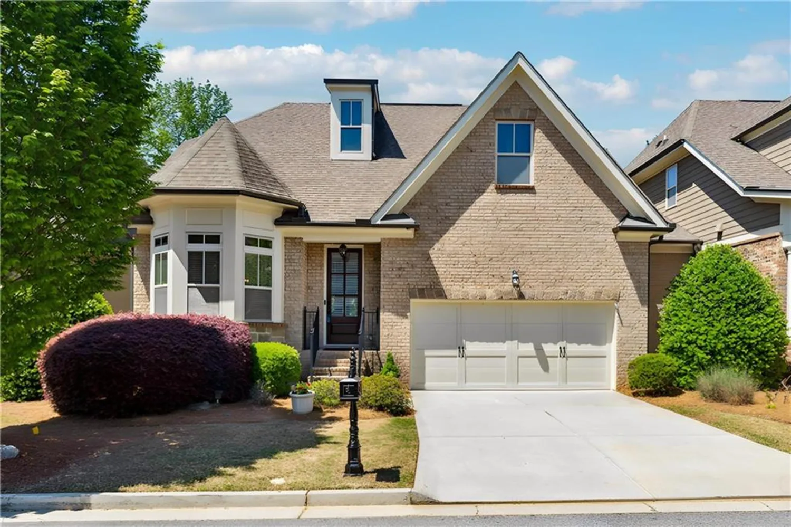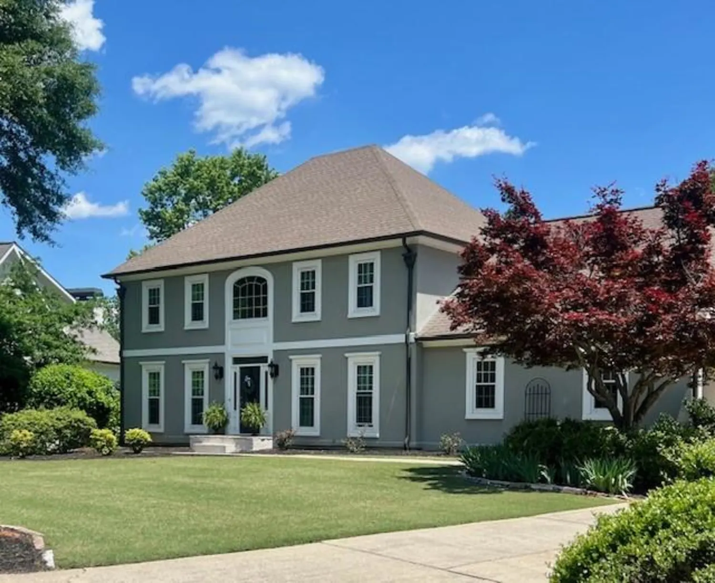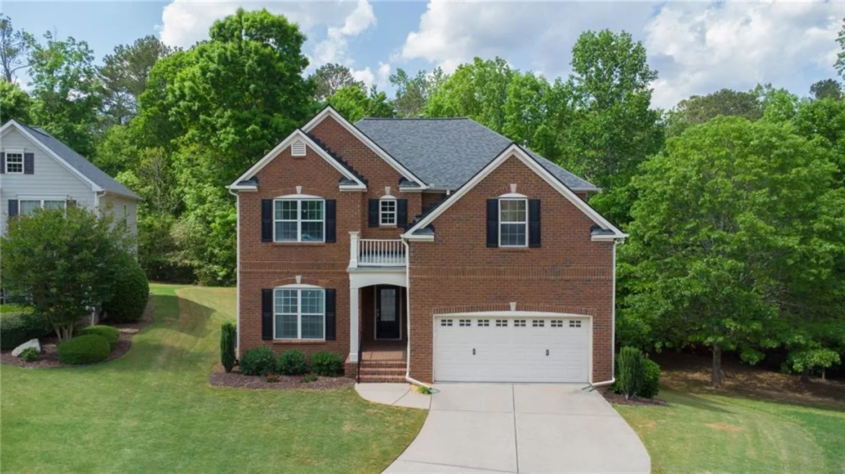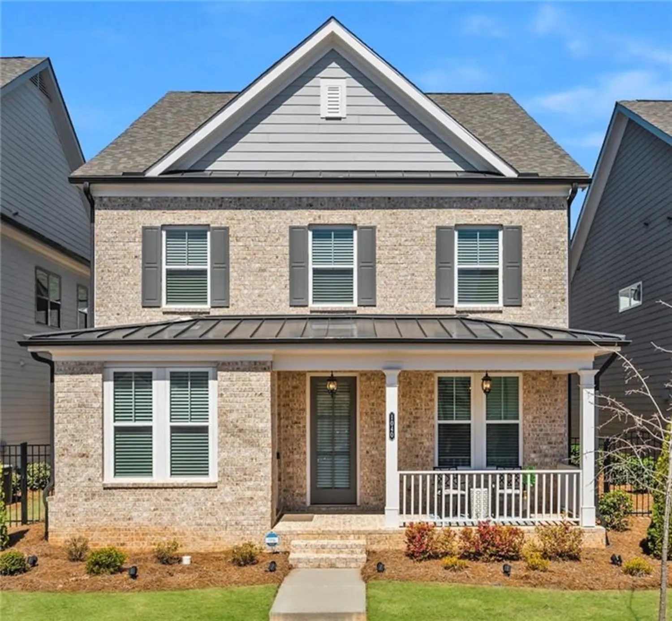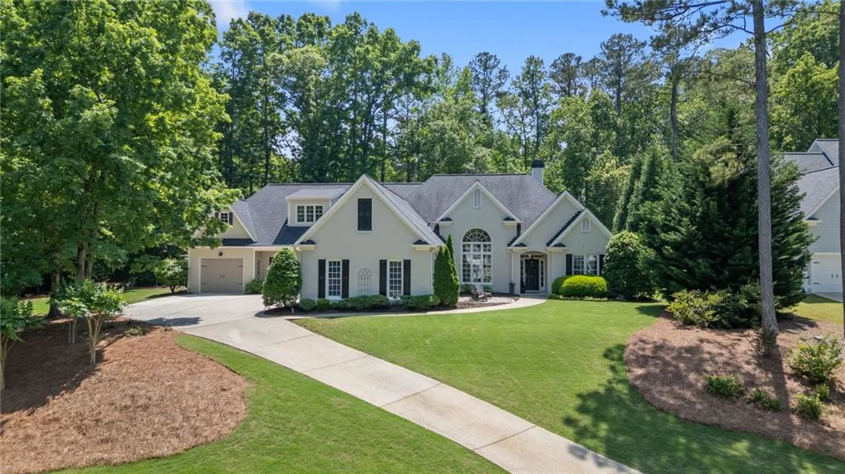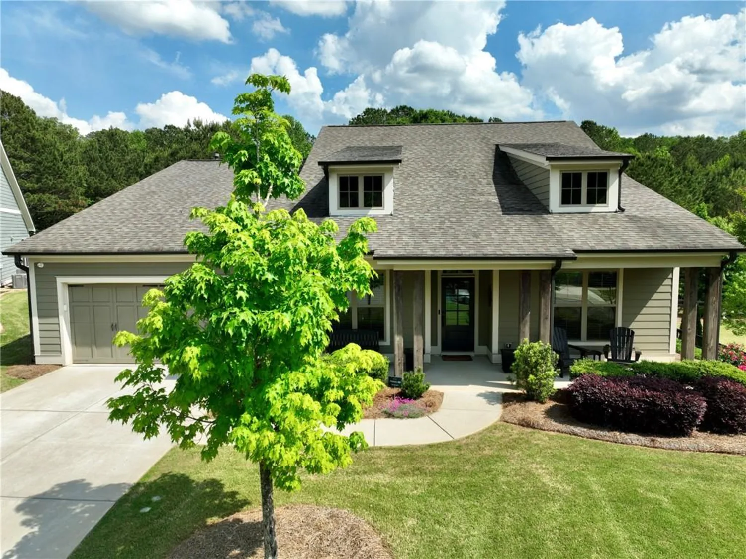11760 stratham driveAlpharetta, GA 30009
11760 stratham driveAlpharetta, GA 30009
Description
Tucked away on a tree-lined street in Alpharetta’s charming Kimball Bridge Walk, 11760 Stratham Drive isn’t just a home—it’s the backdrop for the next chapter of your life. Mornings begin with sunlight streaming through plantation shutters, warm coffee in hand, and quiet moments on the expansive back deck as the neighborhood slowly comes to life. Inside, the heart of the home—an elegantly appointed kitchen—beckons with quartz countertops, a generous island, and top-tier appliances, ready for anything from a simple breakfast to an impromptu dinner party. The open layout flows effortlessly through the living and dining spaces, where hardwood floors and high ceilings add warmth and grace to every corner. Whether you’re hosting friends, enjoying a quiet evening for two, or setting up a cozy work-from-home nook, each room offers space to make it your own. Upstairs, the primary suite is your personal retreat. A spa-like bath and custom walk-in closet bring calm to busy days, while three additional bedrooms offer comfort and flexibility—ideal for guests, creative spaces, or future little ones. Downstairs, a fully finished daylight basement opens the door to possibility: a gym, media room, guest suite, or all three. Outside, the two-tiered garden creates the perfect setting for evening wine, weekend gardening, or alfresco dinners under the stars. Just minutes from downtown Alpharetta, Avalon, and greenway trails—with top-rated schools nearby—this home offers the ease of suburban living with all the perks of a vibrant city close by. This is more than a place to live. It’s where slow Sundays unfold, where memories are made, and where life feels just right.
Property Details for 11760 Stratham Drive
- Subdivision ComplexKimball Bridge Walk
- Architectural StyleTraditional
- ExteriorNone
- Num Of Garage Spaces2
- Num Of Parking Spaces2
- Parking FeaturesCovered, Driveway, Garage, Garage Door Opener, Garage Faces Front, Kitchen Level, Level Driveway
- Property AttachedNo
- Waterfront FeaturesNone
LISTING UPDATED:
- StatusActive
- MLS #7570613
- Days on Site167
- Taxes$7,159 / year
- HOA Fees$425 / month
- MLS TypeResidential
- Year Built2014
- Lot Size0.19 Acres
- CountryFulton - GA
Location
Listing Courtesy of Atlanta Fine Homes Sotheby's International - Matthew Evans
LISTING UPDATED:
- StatusActive
- MLS #7570613
- Days on Site167
- Taxes$7,159 / year
- HOA Fees$425 / month
- MLS TypeResidential
- Year Built2014
- Lot Size0.19 Acres
- CountryFulton - GA
Building Information for 11760 Stratham Drive
- StoriesThree Or More
- Year Built2014
- Lot Size0.1880 Acres
Payment Calculator
Term
Interest
Home Price
Down Payment
The Payment Calculator is for illustrative purposes only. Read More
Property Information for 11760 Stratham Drive
Summary
Location and General Information
- Community Features: Homeowners Assoc, Near Schools, Near Shopping, Near Trails/Greenway
- Directions: From GA-400 North. Exit at Old Milton Pkwy (Exit 10) in Alpharetta. Turn left on Old Milton Pkwy, left on Westside Pkwy, then left on Kimball Bridge Rd. Turn right onto Stratham Dr; 11760 Stratham Dr is on the left.
- View: Other
- Coordinates: 34.065873,-84.282723
School Information
- Elementary School: Manning Oaks
- Middle School: Northwestern
- High School: Milton - Fulton
Taxes and HOA Information
- Parcel Number: 12 284208010848
- Tax Year: 2024
- Tax Legal Description: -
- Tax Lot: 801
Virtual Tour
- Virtual Tour Link PP: https://www.propertypanorama.com/11760-Stratham-Drive-Alpharetta-GA-30009/unbranded
Parking
- Open Parking: Yes
Interior and Exterior Features
Interior Features
- Cooling: Ceiling Fan(s), Central Air, Electric
- Heating: Central, Hot Water, Natural Gas
- Appliances: Dishwasher, Disposal, Gas Cooktop, Gas Water Heater, Microwave, Range Hood, Refrigerator, Self Cleaning Oven
- Basement: Daylight, Finished, Finished Bath, Full
- Fireplace Features: Circulating, Family Room, Gas Log, Gas Starter
- Flooring: Concrete, Hardwood, Tile
- Interior Features: Disappearing Attic Stairs, Double Vanity, Entrance Foyer, High Ceilings 9 ft Main, High Ceilings 9 ft Upper, High Speed Internet, Tray Ceiling(s), Walk-In Closet(s)
- Levels/Stories: Three Or More
- Other Equipment: Irrigation Equipment
- Window Features: Double Pane Windows, Insulated Windows, Plantation Shutters
- Kitchen Features: Breakfast Bar, Breakfast Room, Cabinets White, Kitchen Island, Pantry Walk-In, Stone Counters, View to Family Room
- Master Bathroom Features: Double Vanity, Separate Tub/Shower, Soaking Tub
- Foundation: Concrete Perimeter
- Total Half Baths: 1
- Bathrooms Total Integer: 5
- Bathrooms Total Decimal: 4
Exterior Features
- Accessibility Features: None
- Construction Materials: Brick 4 Sides, Cement Siding, Stone
- Fencing: None
- Horse Amenities: None
- Patio And Porch Features: Deck
- Pool Features: None
- Road Surface Type: Asphalt
- Roof Type: Composition, Shingle
- Security Features: Carbon Monoxide Detector(s), Fire Alarm, Security Service, Smoke Detector(s)
- Spa Features: None
- Laundry Features: Laundry Room, Upper Level
- Pool Private: No
- Road Frontage Type: Private Road
- Other Structures: None
Property
Utilities
- Sewer: Public Sewer
- Utilities: Cable Available, Electricity Available, Natural Gas Available, Phone Available, Water Available
- Water Source: Public
- Electric: 110 Volts, 220 Volts in Laundry
Property and Assessments
- Home Warranty: No
- Property Condition: Resale
Green Features
- Green Energy Efficient: None
- Green Energy Generation: None
Lot Information
- Above Grade Finished Area: 3140
- Common Walls: No Common Walls
- Lot Features: Back Yard, Front Yard, Landscaped
- Waterfront Footage: None
Rental
Rent Information
- Land Lease: No
- Occupant Types: Vacant
Public Records for 11760 Stratham Drive
Tax Record
- 2024$7,159.00 ($596.58 / month)
Home Facts
- Beds4
- Baths4
- Total Finished SqFt4,396 SqFt
- Above Grade Finished3,140 SqFt
- Below Grade Finished1,258 SqFt
- StoriesThree Or More
- Lot Size0.1880 Acres
- StyleSingle Family Residence
- Year Built2014
- APN12 284208010848
- CountyFulton - GA
- Fireplaces1




