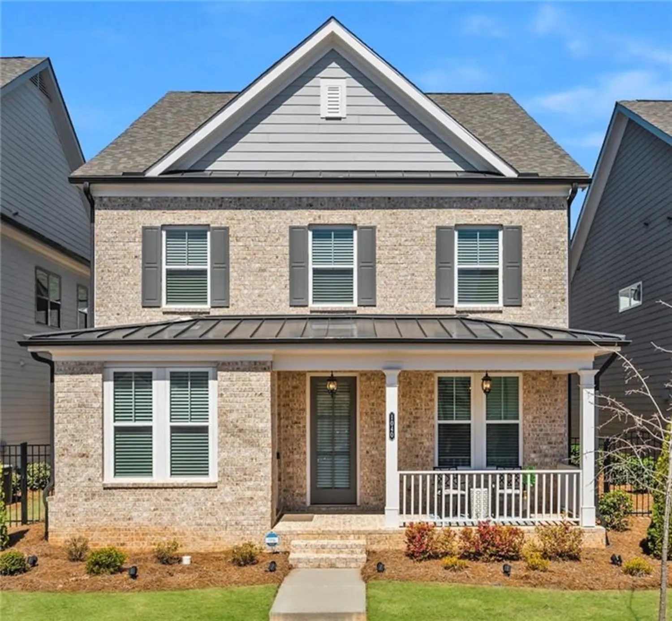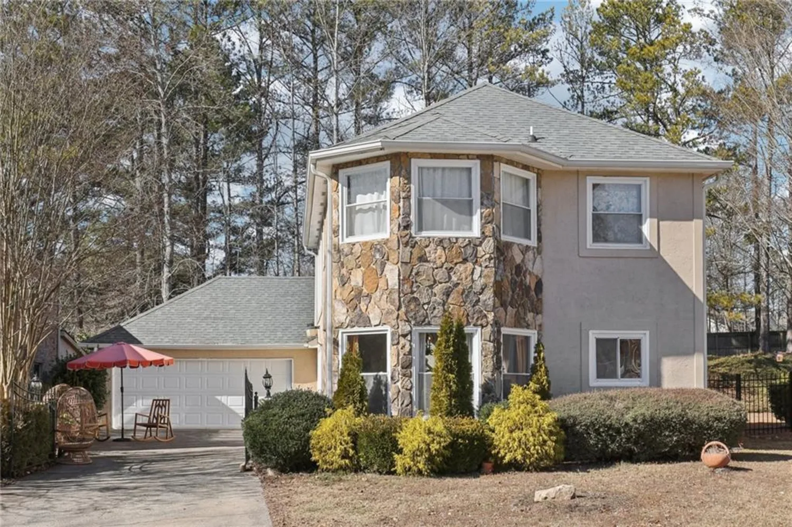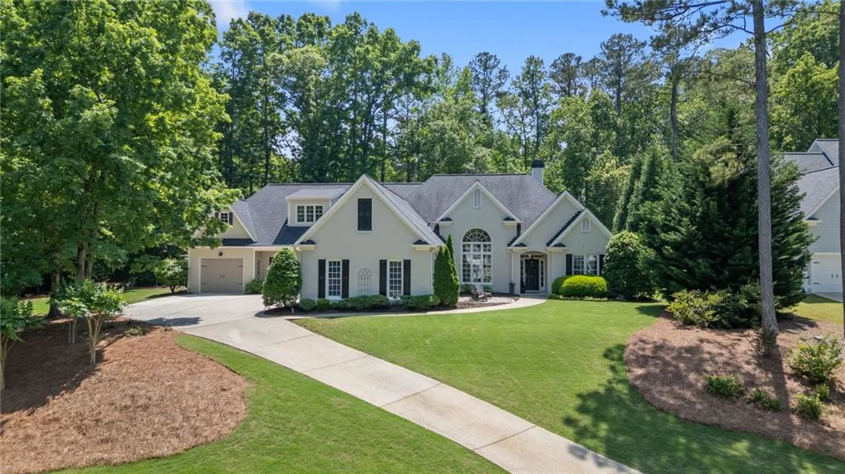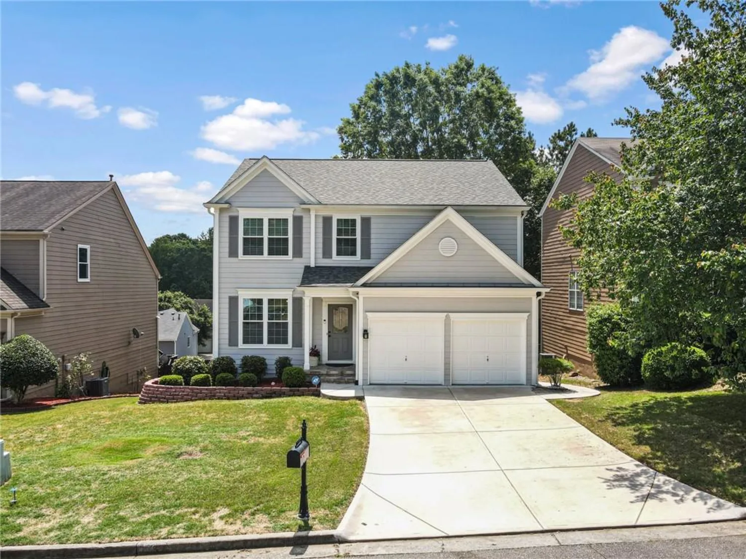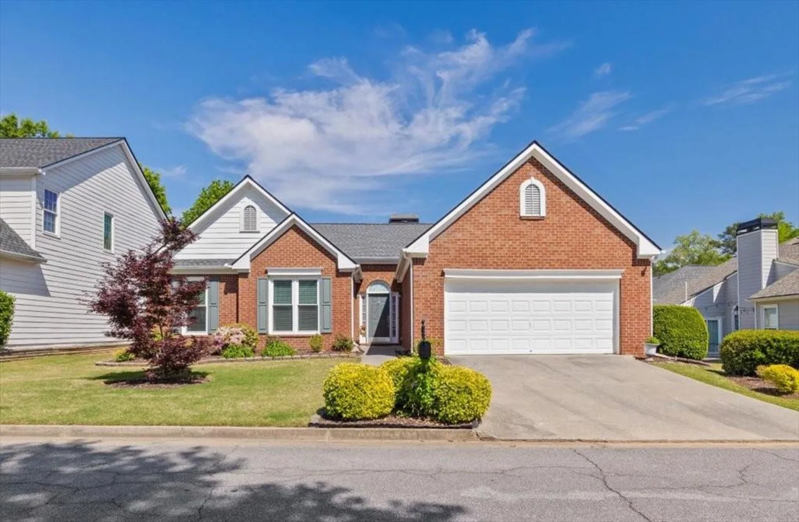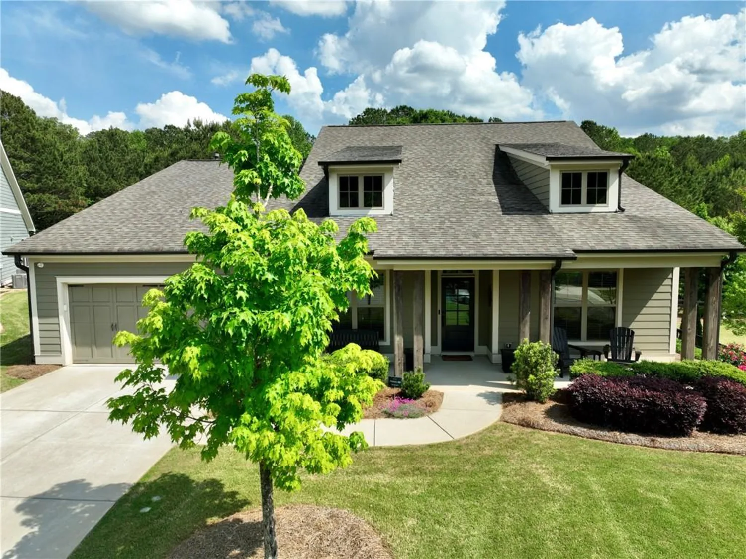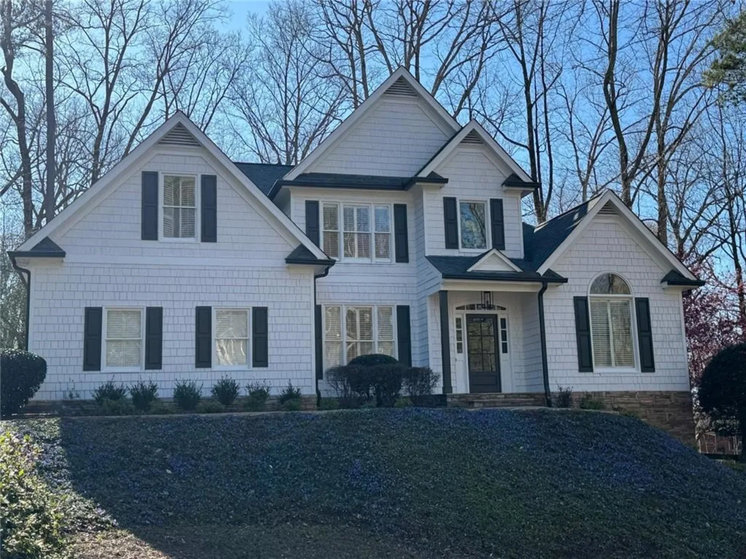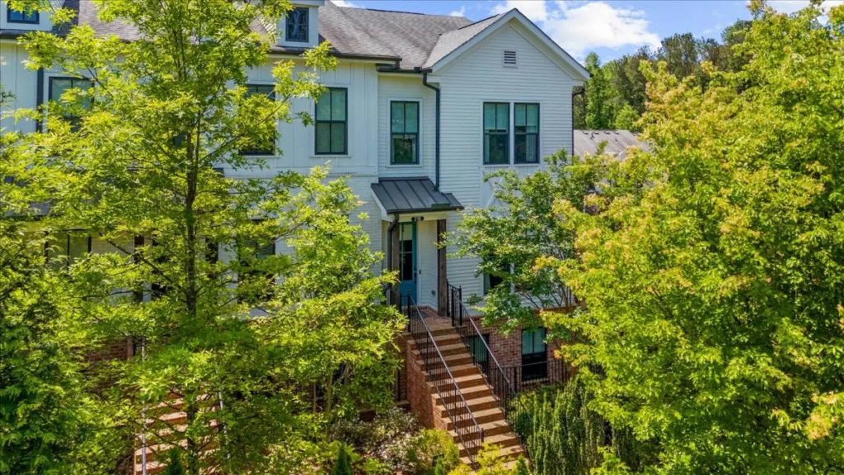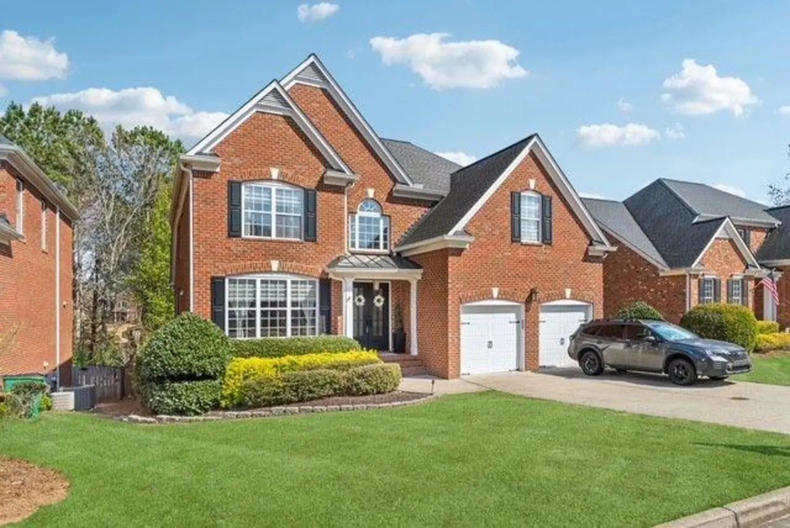9056 riverbend manorAlpharetta, GA 30022
9056 riverbend manorAlpharetta, GA 30022
Description
AMAZING LOCATION! Tucked within an exclusive gated enclave, this stunning three-bedroom, three-and-a-half-bath townhome offers luxurious living with timeless design, custom built by the renowned John Willis Homes. Thoughtfully designed with elevator-ready access, the residence blends elegance and convenience across every detail. Upon entry, you're welcomed by beautifully appointed interiors featuring spacious open-concept living areas, rich hardwood flooring, and designer finishes throughout. The fireside master suite offers a tranquil retreat with a cozy fireplace, spa-like bath, and expansive walk-in closet. Step out to your private screened porch from the main living level—perfect for relaxing or entertaining while enjoying peaceful views. The chef's kitchen seamlessly flows into the dining and living spaces, ideal for modern living and hosting. The garage is a dream—fully insulated with custom built-in cabinetry, a sink, and refrigerator, perfect for storage or hobby space. Just a short walk to shops and restaurants, this home is ideally located within a vibrant, well-maintained community. Enjoy lighted, tree-lined sidewalks that lead to an impressive array of amenities: a resort-style swimming pool, tennis courts, state-of-the-art exercise facility, wooded walking trails, playground, basketball court, business center, and a sprawling green space along the scenic Chattahoochee River. This residence offers the perfect blend of luxury, lifestyle, and location—your private retreat in a vibrant, amenity-rich community.
Property Details for 9056 Riverbend Manor
- Subdivision ComplexNorthgate at Ellard
- Architectural StyleTownhouse, Traditional
- ExteriorGas Grill
- Num Of Garage Spaces2
- Parking FeaturesAttached, Driveway, Garage, Garage Door Opener, Garage Faces Front
- Property AttachedYes
- Waterfront FeaturesNone
LISTING UPDATED:
- StatusComing Soon
- MLS #7577250
- Days on Site0
- Taxes$6,226 / year
- HOA Fees$280 / month
- MLS TypeResidential
- Year Built2006
- Lot Size0.04 Acres
- CountryFulton - GA
Location
Listing Courtesy of Keller Williams Realty Chattahoochee North, LLC - Heidi Straughan
LISTING UPDATED:
- StatusComing Soon
- MLS #7577250
- Days on Site0
- Taxes$6,226 / year
- HOA Fees$280 / month
- MLS TypeResidential
- Year Built2006
- Lot Size0.04 Acres
- CountryFulton - GA
Building Information for 9056 Riverbend Manor
- StoriesThree Or More
- Year Built2006
- Lot Size0.0400 Acres
Payment Calculator
Term
Interest
Home Price
Down Payment
The Payment Calculator is for illustrative purposes only. Read More
Property Information for 9056 Riverbend Manor
Summary
Location and General Information
- Community Features: Clubhouse, Fitness Center, Gated, Homeowners Assoc, Near Schools, Near Shopping, Near Trails/Greenway, Playground, Pool, Sidewalks, Street Lights, Tennis Court(s)
- Directions: Ga. 400 to Exit 7A/Holcomb Bridge. Veer right off the exit and travel East for approx. 4 miles to Ellard Drive. Turn right and register at the guard gate, then immediate left into Northgate At Ellard. Use GPS if traveling from I-85 or if traveling from Dunwoody.
- View: Other
- Coordinates: 33.984068,-84.270088
School Information
- Elementary School: Barnwell
- Middle School: Holcomb Bridge
- High School: Centennial
Taxes and HOA Information
- Parcel Number: 12 308008780571
- Tax Year: 2024
- Association Fee Includes: Insurance, Maintenance Grounds, Pest Control, Security, Sewer, Swim, Termite, Tennis, Trash, Water
- Tax Legal Description: 6A NORTHGATE ELLARD TWNHMS
Virtual Tour
Parking
- Open Parking: Yes
Interior and Exterior Features
Interior Features
- Cooling: Ceiling Fan(s), Central Air, Dual, Zoned
- Heating: Forced Air, Zoned
- Appliances: Dishwasher, Disposal, Double Oven, ENERGY STAR Qualified Appliances, Gas Oven, Gas Water Heater, Microwave, Refrigerator, Self Cleaning Oven
- Basement: Daylight, Driveway Access, Exterior Entry, Finished, Finished Bath, Full
- Fireplace Features: Factory Built, Family Room, Gas Starter, Master Bedroom
- Flooring: Carpet, Hardwood
- Interior Features: Bookcases, Coffered Ceiling(s), Crown Molding, Disappearing Attic Stairs, Entrance Foyer, High Ceilings 9 ft Lower, High Ceilings 10 ft Main, High Ceilings 10 ft Upper, His and Hers Closets
- Levels/Stories: Three Or More
- Other Equipment: None
- Window Features: Insulated Windows
- Kitchen Features: Cabinets Stain, Keeping Room, Kitchen Island, Stone Counters, View to Family Room
- Master Bathroom Features: Double Vanity, Separate His/Hers, Separate Tub/Shower
- Foundation: Slab
- Total Half Baths: 1
- Bathrooms Total Integer: 4
- Bathrooms Total Decimal: 3
Exterior Features
- Accessibility Features: None
- Construction Materials: Brick
- Fencing: None
- Horse Amenities: None
- Patio And Porch Features: Covered, Deck, Enclosed, Rear Porch, Screened
- Pool Features: None
- Road Surface Type: Asphalt
- Roof Type: Composition
- Security Features: Security Gate, Security Guard, Security System Owned, Smoke Detector(s)
- Spa Features: Community
- Laundry Features: Laundry Room, Upper Level
- Pool Private: No
- Road Frontage Type: Private Road
- Other Structures: None
Property
Utilities
- Sewer: Public Sewer
- Utilities: Cable Available, Electricity Available, Natural Gas Available, Phone Available, Sewer Available, Underground Utilities, Water Available
- Water Source: Public
- Electric: 110 Volts, 220 Volts in Laundry
Property and Assessments
- Home Warranty: No
- Property Condition: Resale
Green Features
- Green Energy Efficient: Appliances, HVAC, Insulation, Thermostat, Water Heater, Windows
- Green Energy Generation: None
Lot Information
- Common Walls: 2+ Common Walls
- Lot Features: Private
- Waterfront Footage: None
Rental
Rent Information
- Land Lease: No
- Occupant Types: Owner
Public Records for 9056 Riverbend Manor
Tax Record
- 2024$6,226.00 ($518.83 / month)
Home Facts
- Beds3
- Baths3
- Total Finished SqFt3,100 SqFt
- StoriesThree Or More
- Lot Size0.0400 Acres
- StyleTownhouse
- Year Built2006
- APN12 308008780571
- CountyFulton - GA
- Fireplaces2




