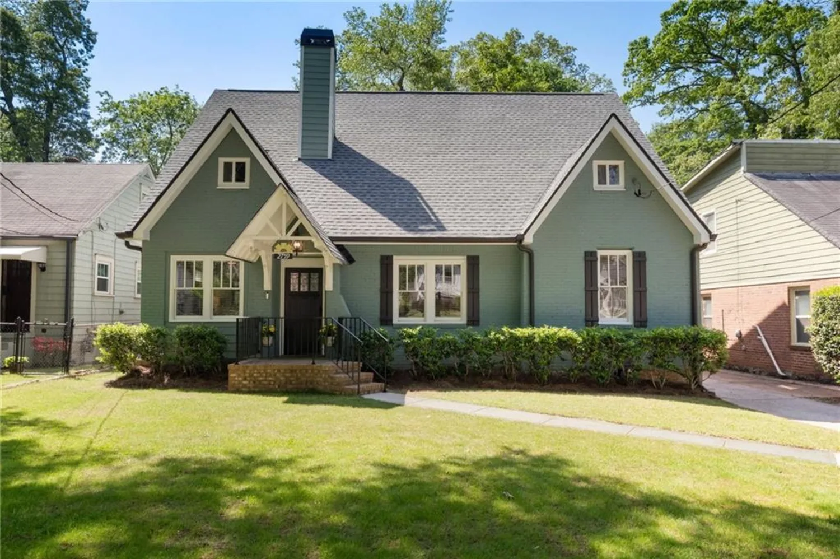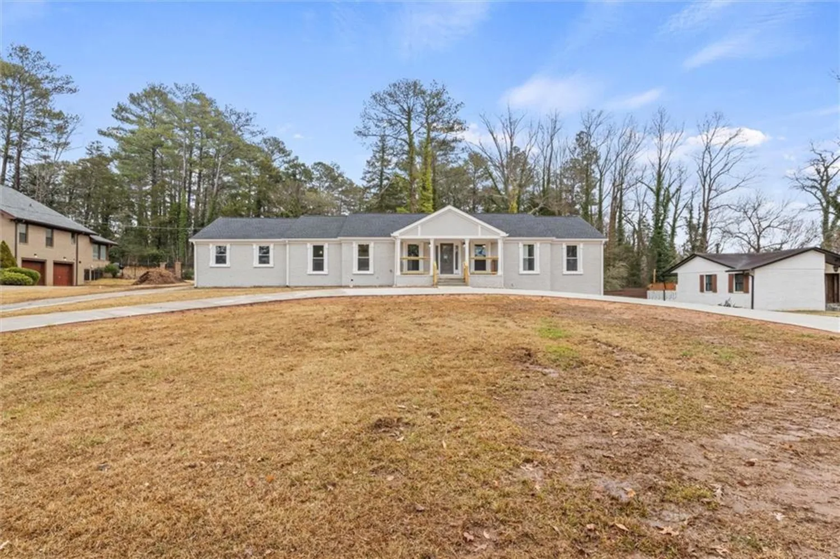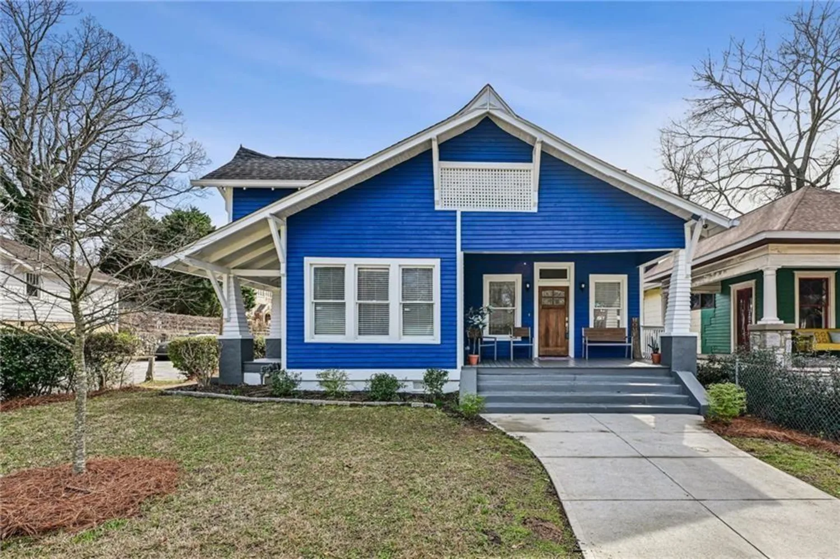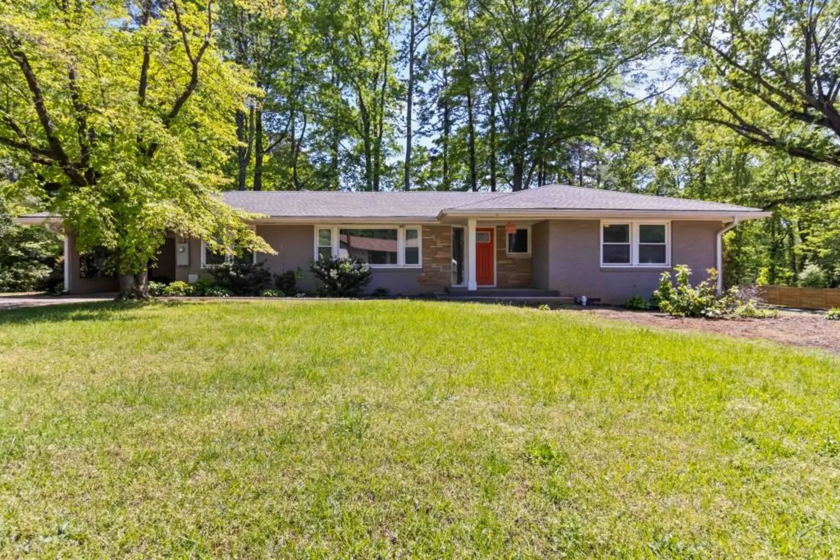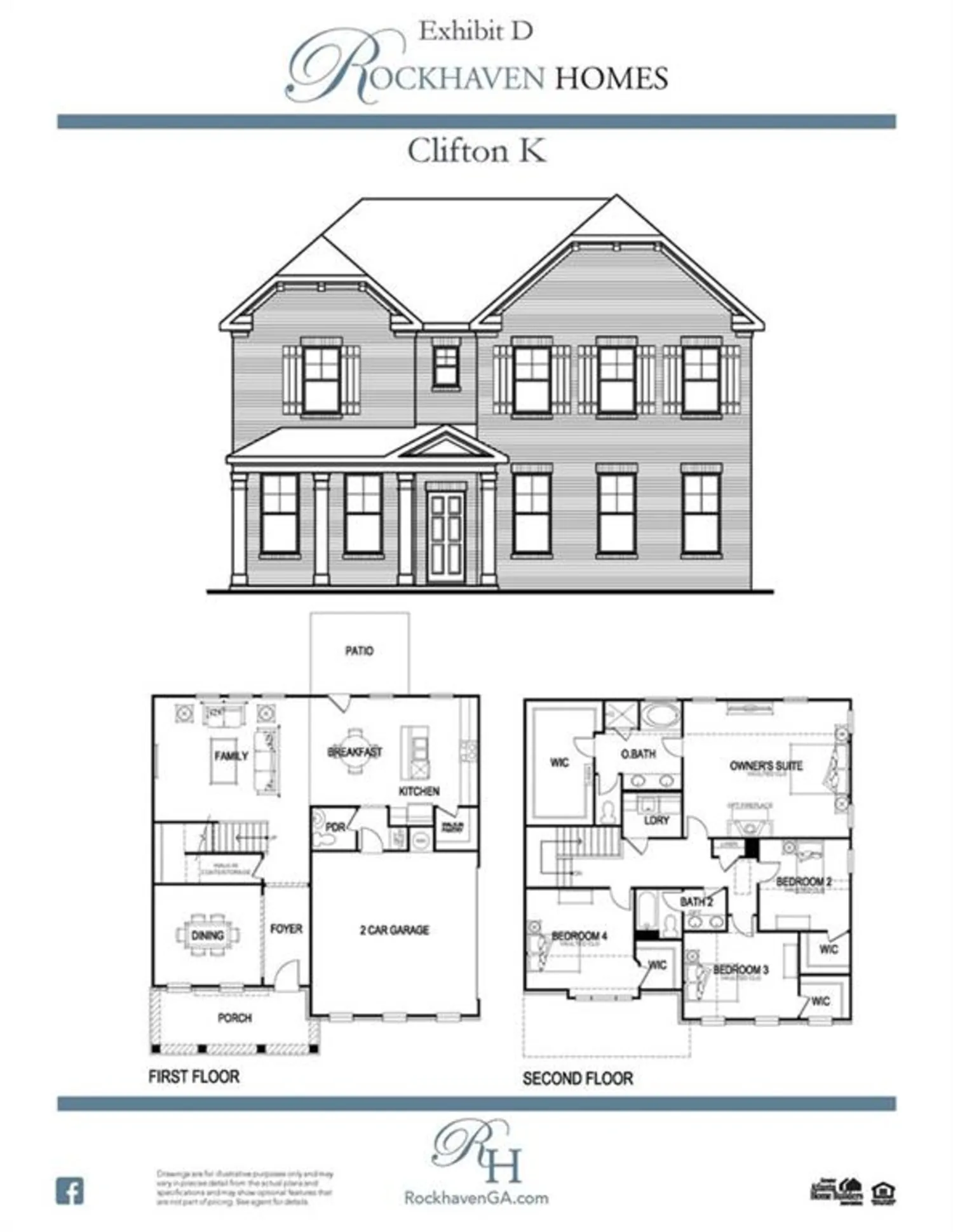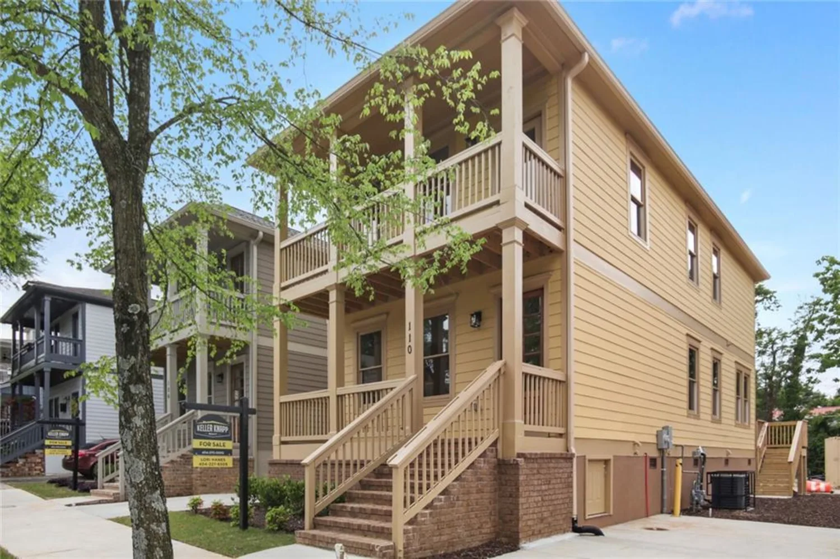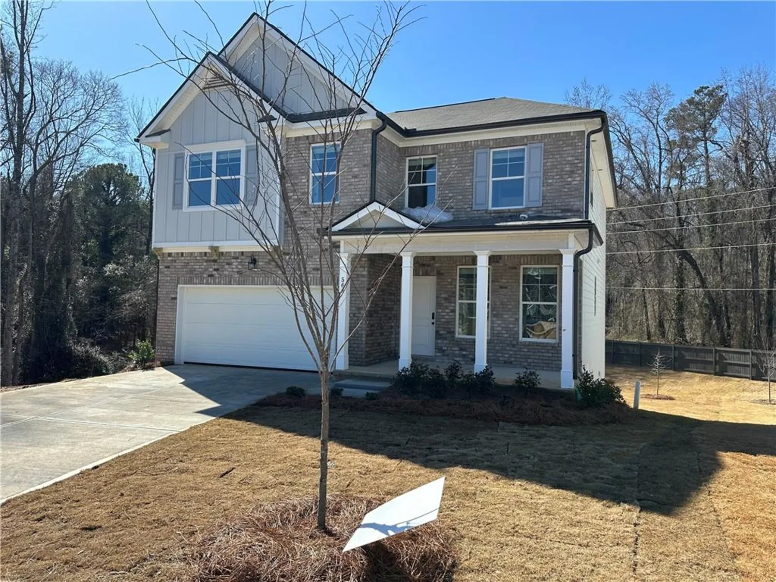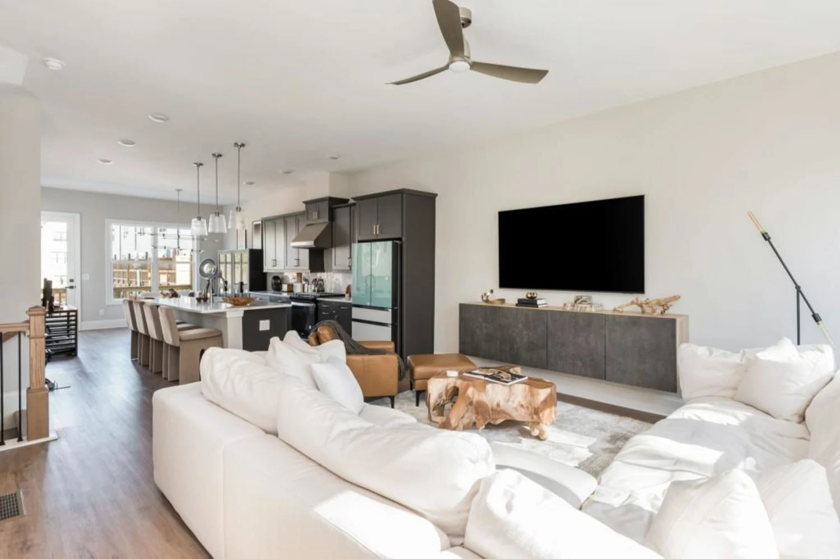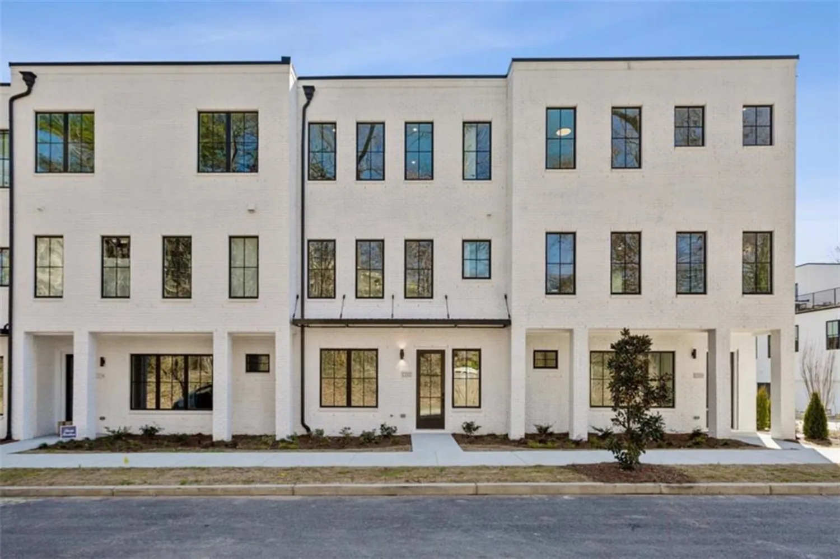1910 volberg street nwAtlanta, GA 30318
1910 volberg street nwAtlanta, GA 30318
Description
Where Storybook Charm Meets Westside Convenience! Nestled on one of Underwood Hills’ beloved tree-lined streets, this precious bungalow feels like a page from a storybook—where kids play tag in the front yard, neighbors gather for porch-side chats, and the whole neighborhood feels like one big extended family. Step inside and you’ll be greeted by airy vaulted ceilings and sun-kissed rooms that radiate warmth. The nicely sized primary suite offers a peaceful retreat with its private ensuite bath, while two additional guest bedrooms are tucked on the opposite side of the main floor—ensuring both privacy and plenty of space for everyone. The updated kitchen and spa-like primary bath blend timeless charm with modern comfort, while the sunroom is perfect for morning coffee or afternoon playtime. And just wait until you see the oversized covered back porch—a dreamy spot for winding down, watching the rain, or hosting weekend get-togethers under the stars. The finished basement offers even more flexible space, with a bedroom, full bath, and office—ideal for guests, in-laws, or a work-from-home setup. Plus, a rare two-car garage makes life just that much easier. And then there's the neighborhood—oh, the neighborhood! Underwood Hills is one of Atlanta’s most treasured communities, where tree canopies stretch overhead, laughter echoes down the block, and you're just minutes from The Works, Westside Village, Westside Park, Topgolf, and the BeltLine trail extension. If you're craving a home that feels as good as it looks, where every corner holds the potential for joy and every street leads to connection—1910 Volberg Street is calling your name.
Property Details for 1910 Volberg Street NW
- Subdivision ComplexUnderwood Hills
- Architectural StyleBungalow, Ranch, Traditional
- ExteriorPrivate Entrance
- Num Of Garage Spaces2
- Parking FeaturesAttached, Garage, Garage Door Opener, Garage Faces Side
- Property AttachedNo
- Waterfront FeaturesNone
LISTING UPDATED:
- StatusActive
- MLS #7562805
- Days on Site1
- Taxes$10,248 / year
- MLS TypeResidential
- Year Built1986
- Lot Size0.30 Acres
- CountryFulton - GA
LISTING UPDATED:
- StatusActive
- MLS #7562805
- Days on Site1
- Taxes$10,248 / year
- MLS TypeResidential
- Year Built1986
- Lot Size0.30 Acres
- CountryFulton - GA
Building Information for 1910 Volberg Street NW
- StoriesTwo
- Year Built1986
- Lot Size0.3030 Acres
Payment Calculator
Term
Interest
Home Price
Down Payment
The Payment Calculator is for illustrative purposes only. Read More
Property Information for 1910 Volberg Street NW
Summary
Location and General Information
- Community Features: Curbs, Dog Park, Near Beltline, Near Public Transport, Near Schools, Near Shopping, Near Trails/Greenway, Park, Playground
- Directions: From Georgia Tech (North Ave NW & Techwood Dr NW): Head west on North Ave NW toward Tech Parkway NW. Turn right onto Tech Parkway NW. Continue onto Marietta St NW. Turn left onto West Marietta St NW. Stay on West Marietta for about 1.5 miles. Turn right onto Marietta Blvd NW. Turn left onto LaDawn Ln NW. Turn left onto Volberg St NW. 1910 Volberg St NW will be on your right.
- View: Neighborhood
- Coordinates: 33.807275,-84.42178
School Information
- Elementary School: E. Rivers
- Middle School: Willis A. Sutton
- High School: North Atlanta
Taxes and HOA Information
- Parcel Number: 17 018600040154
- Tax Year: 2024
- Tax Legal Description: PB 2 PG 194
- Tax Lot: --
Virtual Tour
- Virtual Tour Link PP: https://www.propertypanorama.com/1910-Volberg-Street-NW-Atlanta-GA-30318/unbranded
Parking
- Open Parking: No
Interior and Exterior Features
Interior Features
- Cooling: Ceiling Fan(s), Central Air
- Heating: Natural Gas
- Appliances: Dishwasher, Disposal, Gas Range, Gas Water Heater, Microwave
- Basement: Finished, Finished Bath, Full, Walk-Out Access
- Fireplace Features: Factory Built, Family Room
- Flooring: Hardwood
- Interior Features: Cathedral Ceiling(s), High Ceilings 9 ft Main, High Speed Internet, Vaulted Ceiling(s), Walk-In Closet(s)
- Levels/Stories: Two
- Other Equipment: None
- Window Features: Insulated Windows
- Kitchen Features: Cabinets White, Stone Counters
- Master Bathroom Features: Double Vanity, Tub/Shower Combo
- Foundation: Concrete Perimeter
- Main Bedrooms: 3
- Bathrooms Total Integer: 3
- Main Full Baths: 2
- Bathrooms Total Decimal: 3
Exterior Features
- Accessibility Features: None
- Construction Materials: Cement Siding
- Fencing: Back Yard
- Horse Amenities: None
- Patio And Porch Features: Front Porch
- Pool Features: None
- Road Surface Type: Paved
- Roof Type: Composition
- Security Features: None
- Spa Features: None
- Laundry Features: Laundry Room
- Pool Private: No
- Road Frontage Type: City Street
- Other Structures: None
Property
Utilities
- Sewer: Public Sewer
- Utilities: Cable Available, Electricity Available, Natural Gas Available, Phone Available, Sewer Available, Underground Utilities, Water Available
- Water Source: Public
- Electric: 110 Volts
Property and Assessments
- Home Warranty: No
- Property Condition: Resale
Green Features
- Green Energy Efficient: None
- Green Energy Generation: None
Lot Information
- Above Grade Finished Area: 1313
- Common Walls: No Common Walls
- Lot Features: Back Yard
- Waterfront Footage: None
Rental
Rent Information
- Land Lease: No
- Occupant Types: Owner
Public Records for 1910 Volberg Street NW
Tax Record
- 2024$10,248.00 ($854.00 / month)
Home Facts
- Beds4
- Baths3
- Total Finished SqFt2,626 SqFt
- Above Grade Finished1,313 SqFt
- Below Grade Finished840 SqFt
- StoriesTwo
- Lot Size0.3030 Acres
- StyleSingle Family Residence
- Year Built1986
- APN17 018600040154
- CountyFulton - GA
- Fireplaces1




