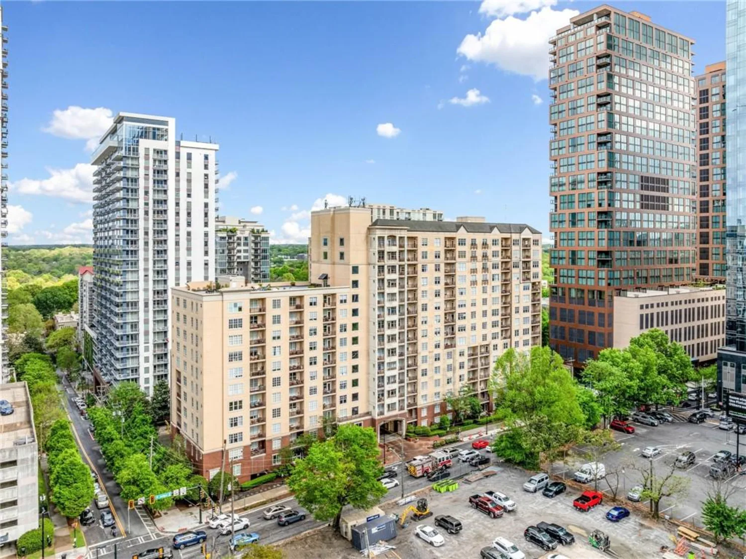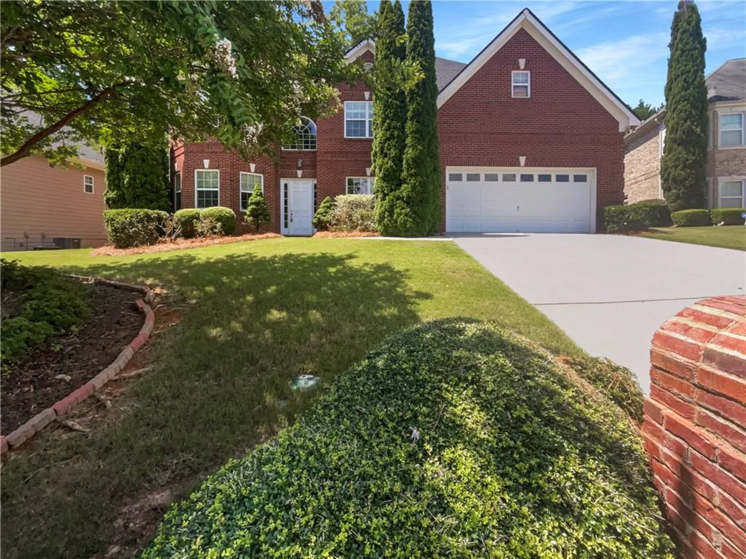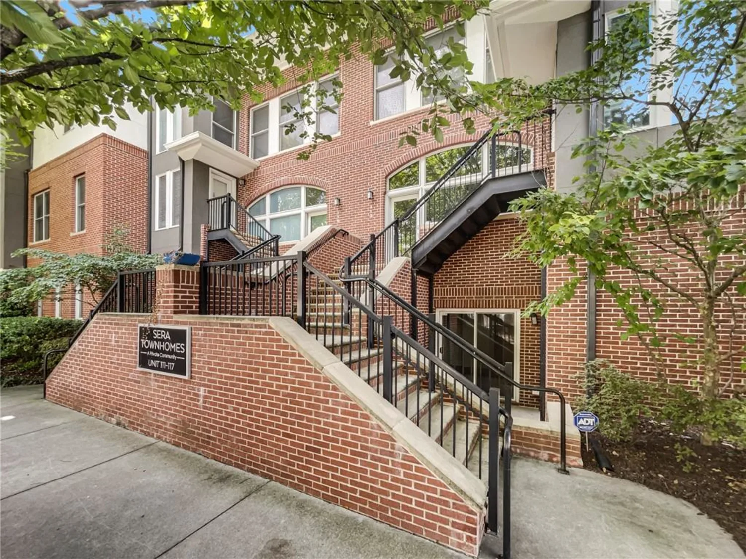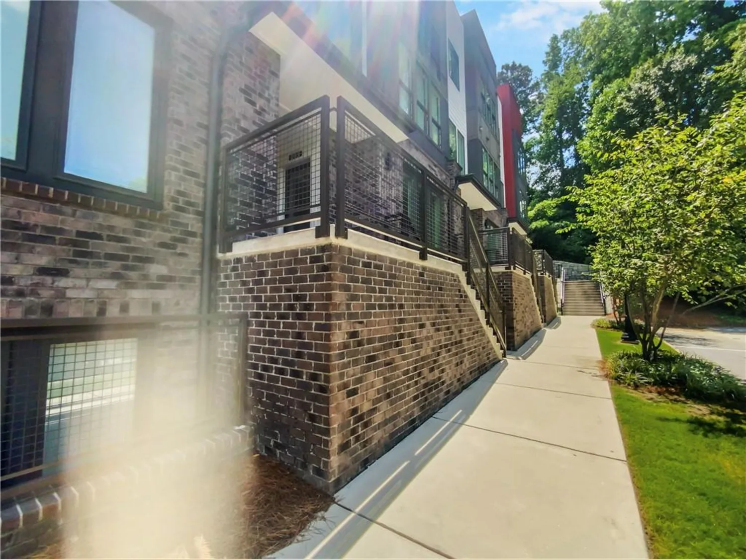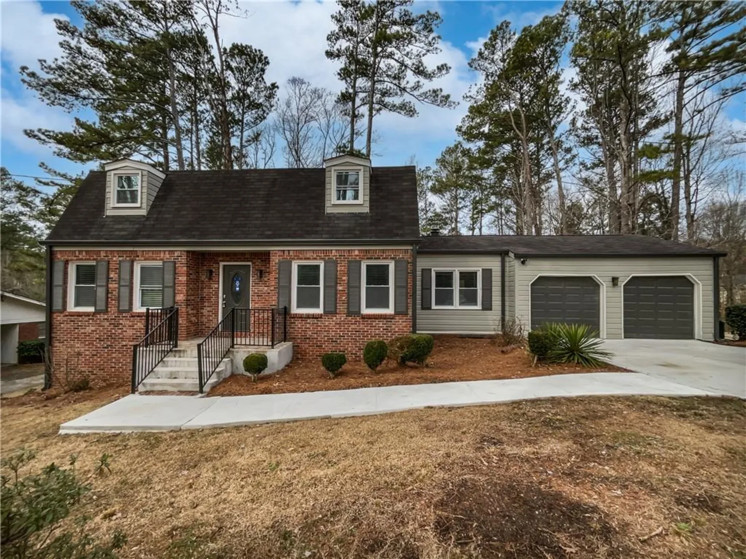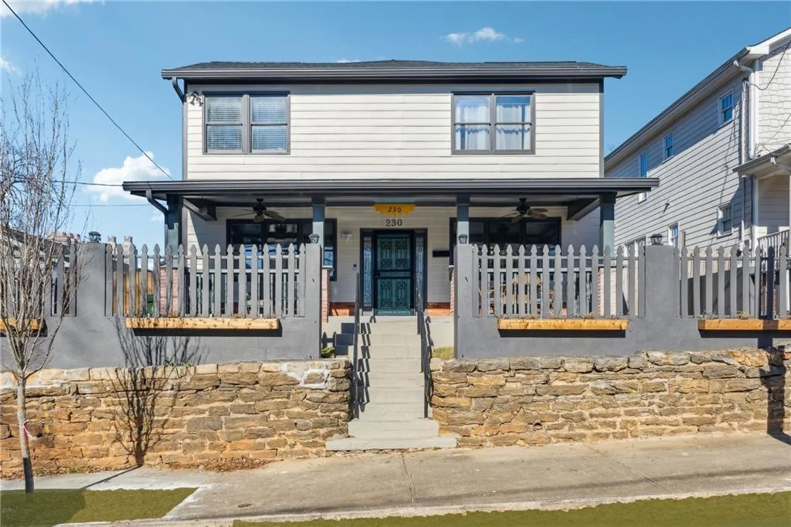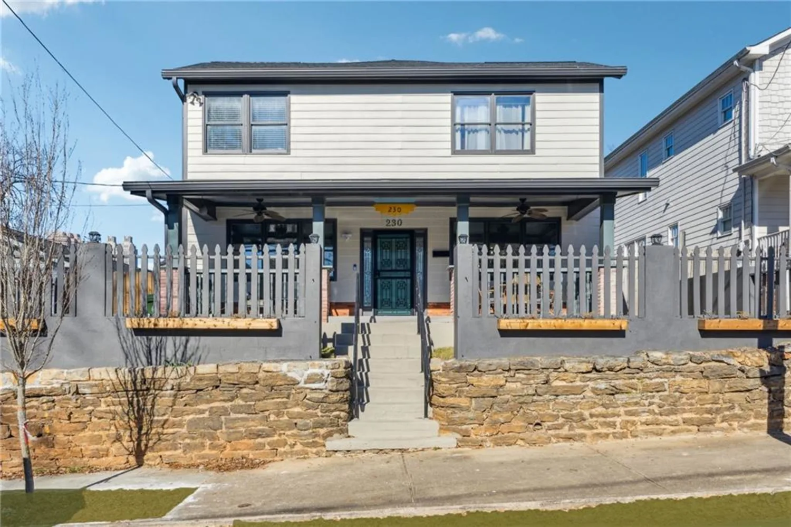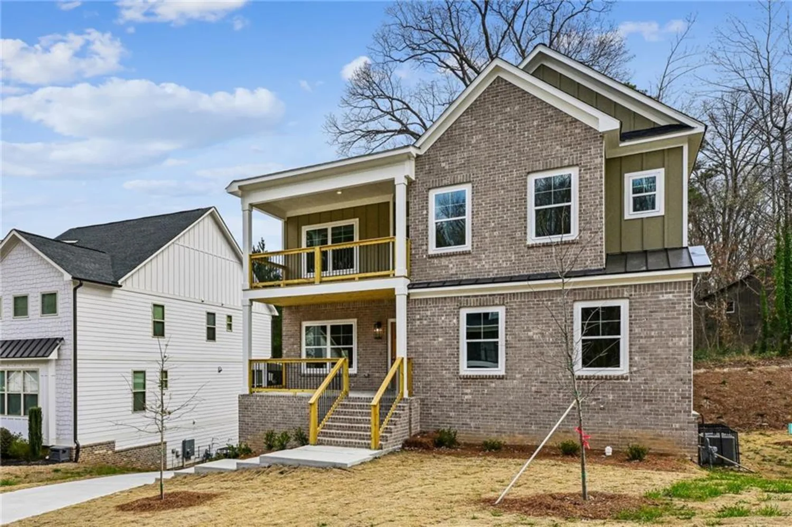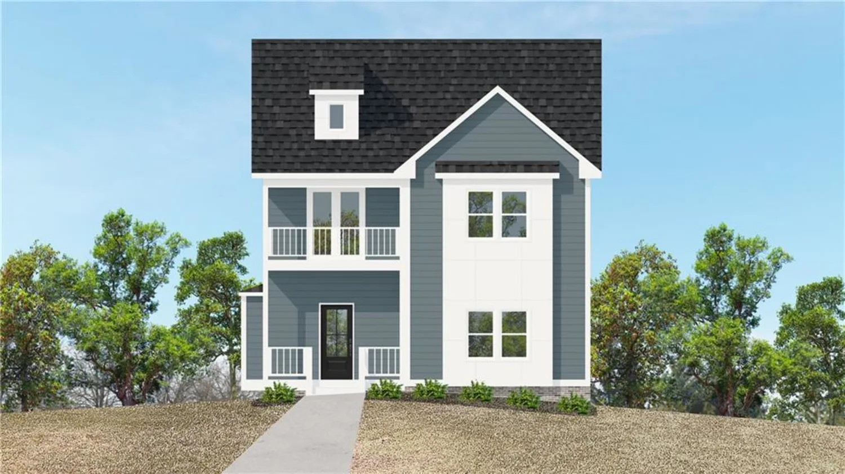726 brookline street swAtlanta, GA 30310
726 brookline street swAtlanta, GA 30310
Description
Nestled in the charming and historic neighborhood of Adair Park, this stunning 1925 bungalow has been beautifully restored and updated to provide the perfect blend of vintage charm and modern comfort. Boasting a vibrant blue exterior with classic Craftsman details, this home welcomes you with its curb appeal and covered front porch. Inside, an open-concept layout greets you with an abundance of natural light, complemented by hardwood floors, modern light fixtures, and tasteful finishes. The living area features a sleek decorative fireplace with a custom mantel, adding warmth and character. Flow seamlessly into the dining area and gourmet kitchen, outfitted with white shaker cabinets, a striking backsplash, quartz countertops, and a large island—ideal for gatherings and everyday living. The home offers four bedrooms and two bathrooms, ensuring plenty of space and versatility. The spacious primary suite is a true retreat, featuring a spa-like ensuite bathroom with dual vanities, marble tile, a glass-enclosed shower, and a freestanding soaking tub. Three additional bedrooms are thoughtfully situated, including a front bedroom that works perfectly as a home office. A secondary bathroom serves the additional bedrooms. A deck off the back of the home provides the perfect spot for outdoor dining or lounging and a gravel pathway leads to a cozy fire pit area surrounded by seating. The backyard is fully fenced for privacy and includes a gated entrance for convenient parking within the property. Located in sought-after Adair Park community, you'll be just moments away from the Atlanta BeltLine, trendy shops, local eateries, and all the best that Atlanta has to offer.
Property Details for 726 Brookline Street SW
- Subdivision ComplexAdair Park
- Architectural StyleBungalow
- ExteriorOther
- Num Of Parking Spaces2
- Parking FeaturesParking Pad
- Property AttachedNo
- Waterfront FeaturesNone
LISTING UPDATED:
- StatusActive Under Contract
- MLS #7525339
- Days on Site61
- Taxes$6,970 / year
- MLS TypeResidential
- Year Built1925
- Lot Size0.22 Acres
- CountryFulton - GA
LISTING UPDATED:
- StatusActive Under Contract
- MLS #7525339
- Days on Site61
- Taxes$6,970 / year
- MLS TypeResidential
- Year Built1925
- Lot Size0.22 Acres
- CountryFulton - GA
Building Information for 726 Brookline Street SW
- StoriesOne
- Year Built1925
- Lot Size0.2204 Acres
Payment Calculator
Term
Interest
Home Price
Down Payment
The Payment Calculator is for illustrative purposes only. Read More
Property Information for 726 Brookline Street SW
Summary
Location and General Information
- Community Features: Near Beltline, Near Public Transport, Near Schools, Near Shopping, Near Trails/Greenway, Park, Playground, Restaurant
- Directions: From Downtown Atlanta, head northwest on Auburn Ave NE toward Peachtree St. Turn left onto Peachtree St. Continue onto Whitehall St SW. Turn left onto Northside Dr SW, continue to follow Northside Dr/US-19 S/US-41 S. Turn right onto Brookline St SW. Home is on the left at the corner of Maryland Ave SW.
- View: Other
- Coordinates: 33.726785,-84.411392
School Information
- Elementary School: Charles L. Gideons
- Middle School: Sylvan Hills
- High School: G.W. Carver
Taxes and HOA Information
- Parcel Number: 14 010600070437
- Tax Year: 2024
- Tax Legal Description: Deed book and page
Virtual Tour
- Virtual Tour Link PP: https://www.propertypanorama.com/726-Brookline-Street-SW-Atlanta-GA-30310/unbranded
Parking
- Open Parking: No
Interior and Exterior Features
Interior Features
- Cooling: Ceiling Fan(s), Central Air
- Heating: Central
- Appliances: Dishwasher, Dryer, Electric Range, Electric Water Heater, Microwave, Washer
- Basement: Crawl Space
- Fireplace Features: Decorative
- Flooring: Wood
- Interior Features: Disappearing Attic Stairs, Double Vanity, High Ceilings 10 ft Main, Low Flow Plumbing Fixtures, Walk-In Closet(s)
- Levels/Stories: One
- Other Equipment: None
- Window Features: Double Pane Windows
- Kitchen Features: Cabinets White, Kitchen Island, Pantry, Stone Counters
- Master Bathroom Features: Double Vanity, Separate Tub/Shower, Soaking Tub
- Foundation: Block
- Main Bedrooms: 4
- Bathrooms Total Integer: 2
- Main Full Baths: 2
- Bathrooms Total Decimal: 2
Exterior Features
- Accessibility Features: None
- Construction Materials: Wood Siding
- Fencing: Back Yard, Fenced, Privacy, Wood
- Horse Amenities: None
- Patio And Porch Features: Covered, Deck, Front Porch, Side Porch
- Pool Features: None
- Road Surface Type: Asphalt
- Roof Type: Composition, Shingle
- Security Features: Smoke Detector(s)
- Spa Features: None
- Laundry Features: In Hall, Laundry Closet, Main Level
- Pool Private: No
- Road Frontage Type: City Street
- Other Structures: None
Property
Utilities
- Sewer: Public Sewer
- Utilities: Cable Available, Electricity Available, Natural Gas Available, Phone Available, Sewer Available, Water Available
- Water Source: Public
- Electric: 220 Volts
Property and Assessments
- Home Warranty: No
- Property Condition: Updated/Remodeled
Green Features
- Green Energy Efficient: None
- Green Energy Generation: None
Lot Information
- Above Grade Finished Area: 2041
- Common Walls: No Common Walls
- Lot Features: Back Yard, Corner Lot, Front Yard, Level, Rectangular Lot
- Waterfront Footage: None
Rental
Rent Information
- Land Lease: No
- Occupant Types: Vacant
Public Records for 726 Brookline Street SW
Tax Record
- 2024$6,970.00 ($580.83 / month)
Home Facts
- Beds4
- Baths2
- Total Finished SqFt2,041 SqFt
- Above Grade Finished2,041 SqFt
- StoriesOne
- Lot Size0.2204 Acres
- StyleSingle Family Residence
- Year Built1925
- APN14 010600070437
- CountyFulton - GA
- Fireplaces1




