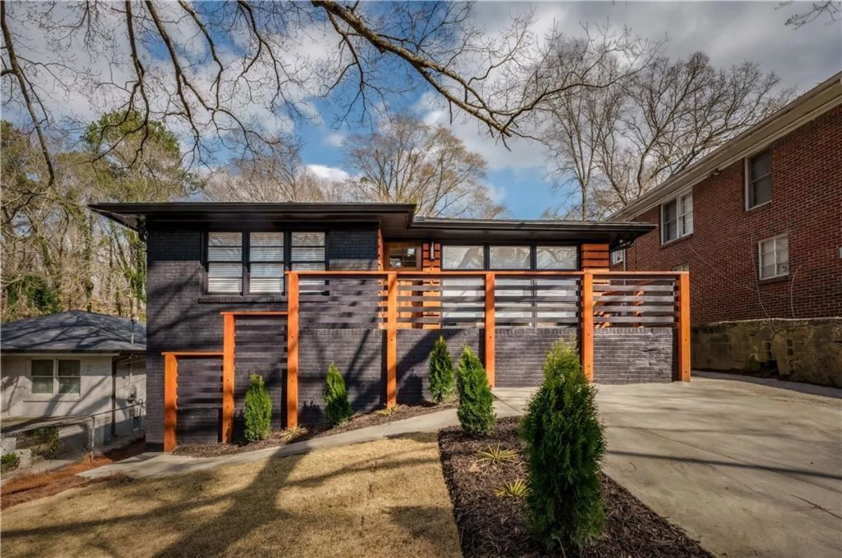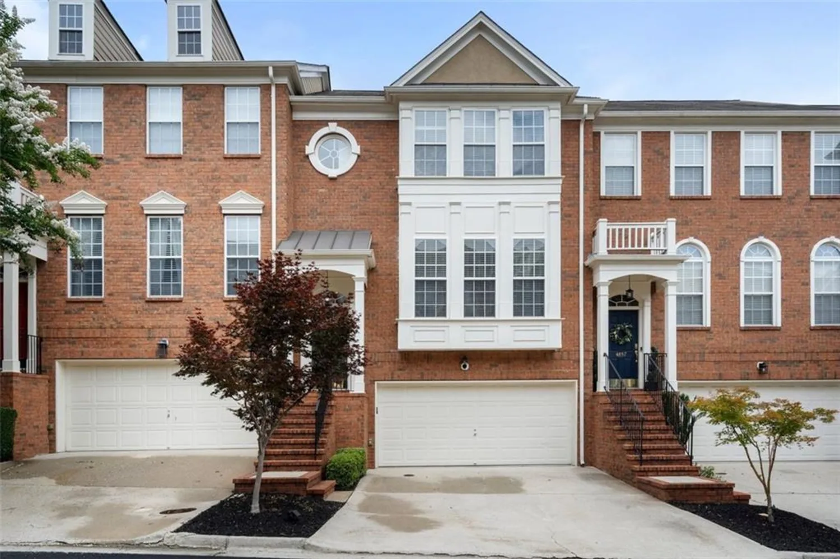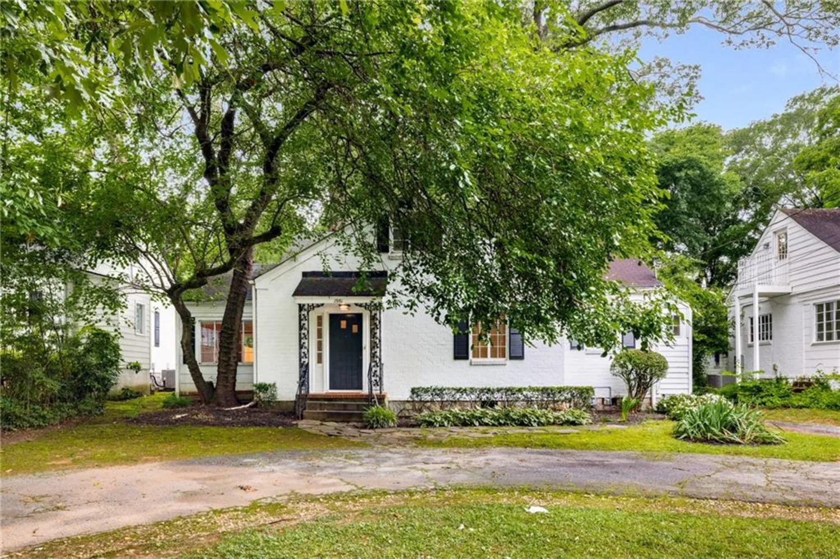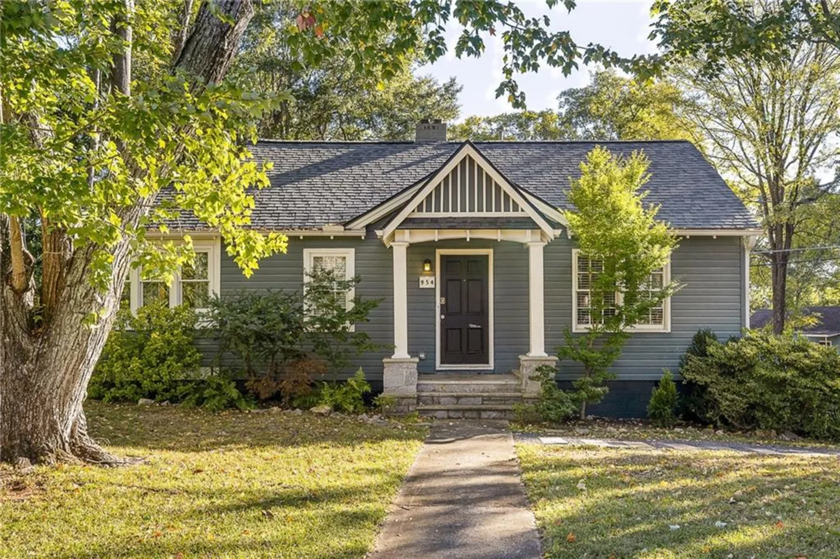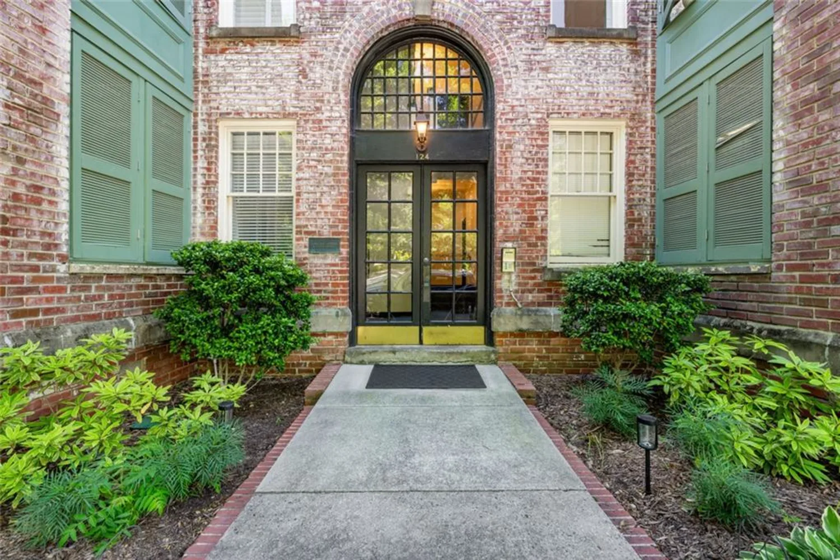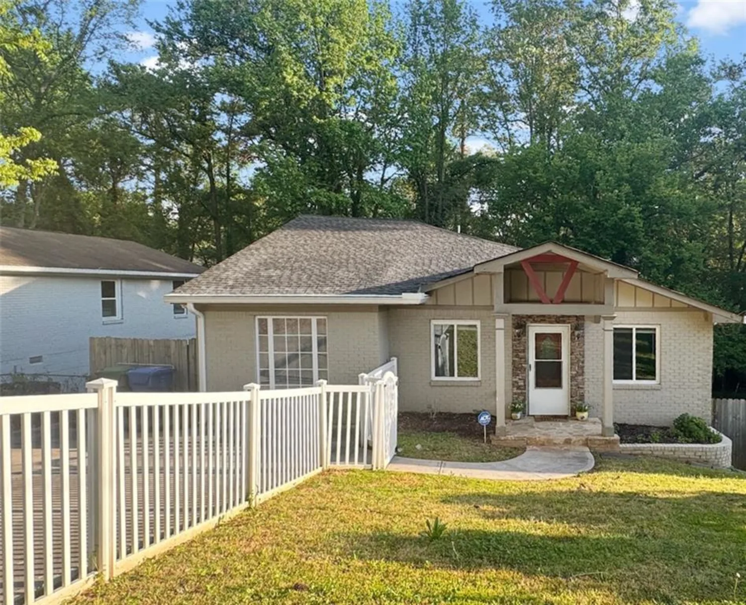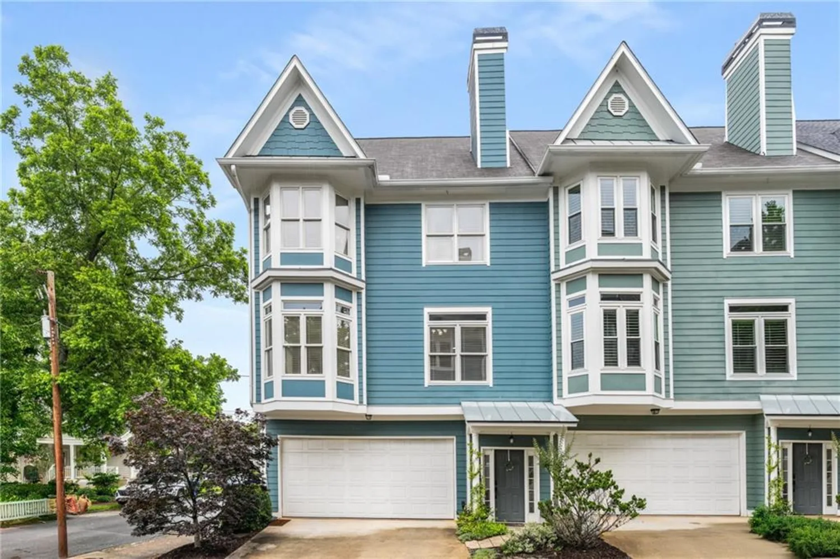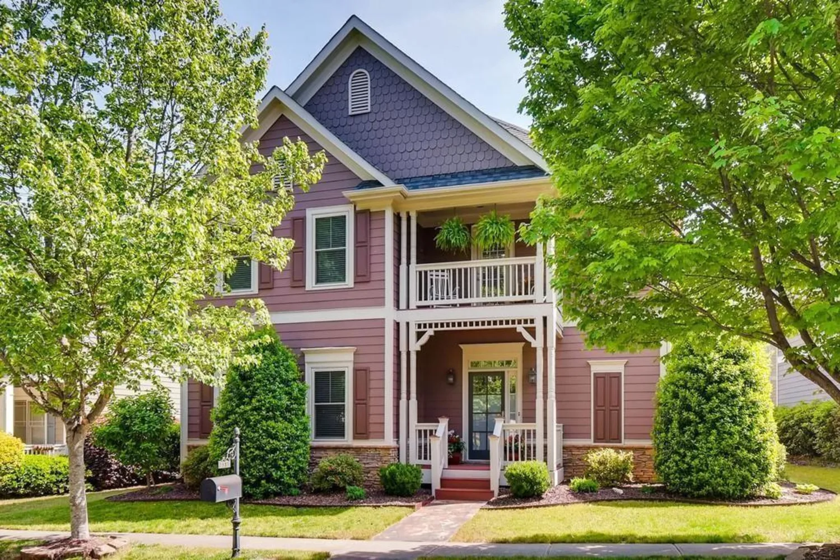495 hancock drive seAtlanta, GA 30354
495 hancock drive seAtlanta, GA 30354
Description
The BEAUTIFUL "CLIFTON J" ON BASEMENT - BUILDER CLOSEOUT! UP TO 26K in INCENTIVES! Minutes from downtown Atlanta, the Airport, Interstate 285, Grant Part...Looking for the perfect location? Look no further! Discover your own private oasis in the middle of the city! Enjoy the captivating Clifton floor plan. This home features 4 bedrooms, 2.5 baths, with brick water table and a rare side entry garage, creating a harmonious blend of comfort and style. Step into a world of open-concept sophistication, where natural light cascades through every corner of home. The modern kitchen has a contemporary design, adorned with sleek stainless-steel appliances that effortlessly marry form and function-perfect for entertaining! Abundant storage ensures culinary essentials are elegantly organized, making meal preparation a joyful experience. Retreat into the luxurious owner suite, a haven of serenity and solace! Discover a spacious walk-in closet that gracefully accommodates your wardrobe, while the in-suite bath pampers you with comfort and relaxation. Enjoy the convenience intown living gives, mere moments away from shopping, highways and picturesque parks. Claim the keys to this lovely home and embark on a journey filled with modern indulgence including state of the art smart home technology including electric car prewiring. Your dream home awaits! Enjoy up to 18k incentives and/or special financing on this home! Office Hours are Monday 12pm-6pm, Tuesday-Saturday 11am-6pm, & Sunday 1pm-6pm **Stock photos Used. Actual Home May Vary**
Property Details for 495 Hancock Drive SE
- Subdivision ComplexBroadlands
- Architectural StyleTraditional
- ExteriorPrivate Entrance, Private Yard, Rain Gutters
- Num Of Garage Spaces2
- Num Of Parking Spaces2
- Parking FeaturesAttached, Driveway, Garage, Garage Door Opener, Kitchen Level
- Property AttachedNo
- Waterfront FeaturesNone
LISTING UPDATED:
- StatusActive
- MLS #7474511
- Days on Site229
- HOA Fees$625 / year
- MLS TypeResidential
- Year Built2024
- Lot Size0.38 Acres
- CountryFulton - GA
LISTING UPDATED:
- StatusActive
- MLS #7474511
- Days on Site229
- HOA Fees$625 / year
- MLS TypeResidential
- Year Built2024
- Lot Size0.38 Acres
- CountryFulton - GA
Building Information for 495 Hancock Drive SE
- StoriesTwo
- Year Built2024
- Lot Size0.3750 Acres
Payment Calculator
Term
Interest
Home Price
Down Payment
The Payment Calculator is for illustrative purposes only. Read More
Property Information for 495 Hancock Drive SE
Summary
Location and General Information
- Community Features: None
- Directions: Take I-285 E/W to GA-54 N/Jonesboro Rd SE in Atlanta. Take exit 55 from I-285 E/W. Continue 1.7 miles on GA-54 N/Jonesboro Rd SE to your destination GPS 3152 Jonesboro Rd SE, Atlanta, GA 30354.
- View: City
- Coordinates: 33.669045,-84.372674
School Information
- Elementary School: Joseph Humphries
- Middle School: Crawford Long
- High School: South Atlanta
Taxes and HOA Information
- Parcel Number: 14 0035 LL2460
- Tax Year: 2024
- Association Fee Includes: Maintenance Grounds
- Tax Legal Description: 000
- Tax Lot: 45
Virtual Tour
- Virtual Tour Link PP: https://www.propertypanorama.com/495-Hancock-Drive-SE-Atlanta-GA-30354/unbranded
Parking
- Open Parking: Yes
Interior and Exterior Features
Interior Features
- Cooling: Ceiling Fan(s), Central Air, Electric, Heat Pump, Zoned
- Heating: Central, Electric
- Appliances: Dishwasher, Electric Range, Electric Water Heater, Microwave
- Basement: Bath/Stubbed, Daylight, Exterior Entry, Interior Entry, Unfinished, Walk-Out Access
- Fireplace Features: None
- Flooring: Carpet, Luxury Vinyl
- Interior Features: Cathedral Ceiling(s), Disappearing Attic Stairs, High Ceilings 10 ft Lower, High Ceilings 10 ft Main, High Ceilings 10 ft Upper, Walk-In Closet(s)
- Levels/Stories: Two
- Other Equipment: Dehumidifier
- Window Features: Double Pane Windows
- Kitchen Features: Eat-in Kitchen, Kitchen Island, Pantry Walk-In, Solid Surface Counters, View to Family Room
- Master Bathroom Features: Double Vanity, Soaking Tub
- Foundation: See Remarks
- Total Half Baths: 1
- Bathrooms Total Integer: 3
- Bathrooms Total Decimal: 2
Exterior Features
- Accessibility Features: None
- Construction Materials: Cement Siding, HardiPlank Type
- Fencing: None
- Horse Amenities: None
- Patio And Porch Features: None
- Pool Features: None
- Road Surface Type: Concrete, Paved
- Roof Type: Composition, Shingle
- Security Features: Security System Owned, Smoke Detector(s)
- Spa Features: None
- Laundry Features: In Hall, Laundry Room, Upper Level
- Pool Private: No
- Road Frontage Type: City Street
- Other Structures: Garage(s)
Property
Utilities
- Sewer: Public Sewer
- Utilities: Cable Available, Electricity Available, Phone Available, Sewer Available, Underground Utilities
- Water Source: Public
- Electric: 220 Volts
Property and Assessments
- Home Warranty: Yes
- Property Condition: New Construction
Green Features
- Green Energy Efficient: None
- Green Energy Generation: None
Lot Information
- Common Walls: No Common Walls
- Lot Features: Back Yard, Cleared, Front Yard, Landscaped, Private, Sprinklers In Front
- Waterfront Footage: None
Rental
Rent Information
- Land Lease: No
- Occupant Types: Vacant
Public Records for 495 Hancock Drive SE
Tax Record
- 2024$0.00 ($0.00 / month)
Home Facts
- Beds4
- Baths2
- Total Finished SqFt2,506 SqFt
- StoriesTwo
- Lot Size0.3750 Acres
- StyleSingle Family Residence
- Year Built2024
- APN14 0035 LL2460
- CountyFulton - GA





