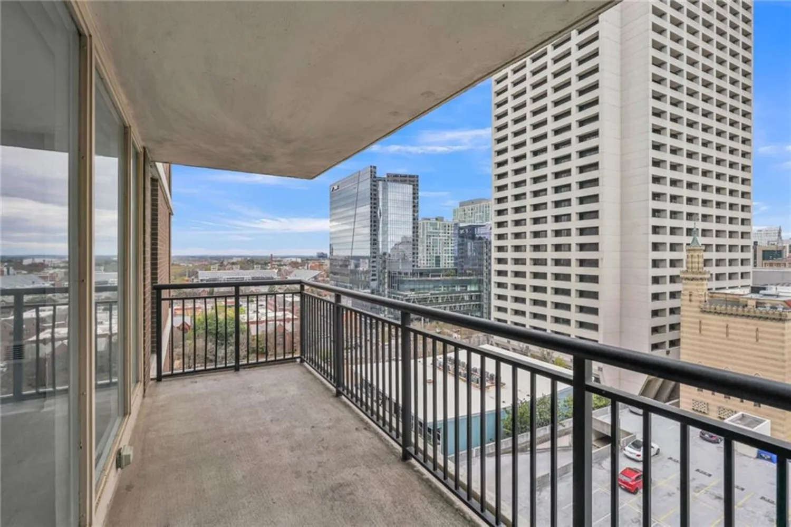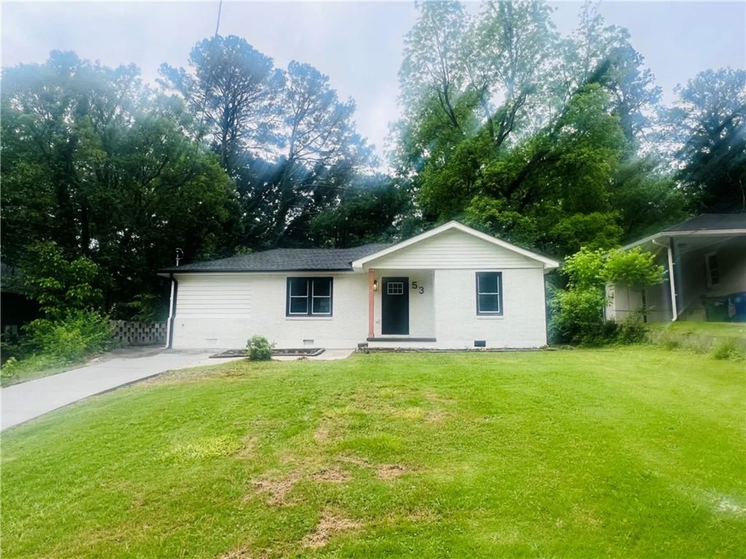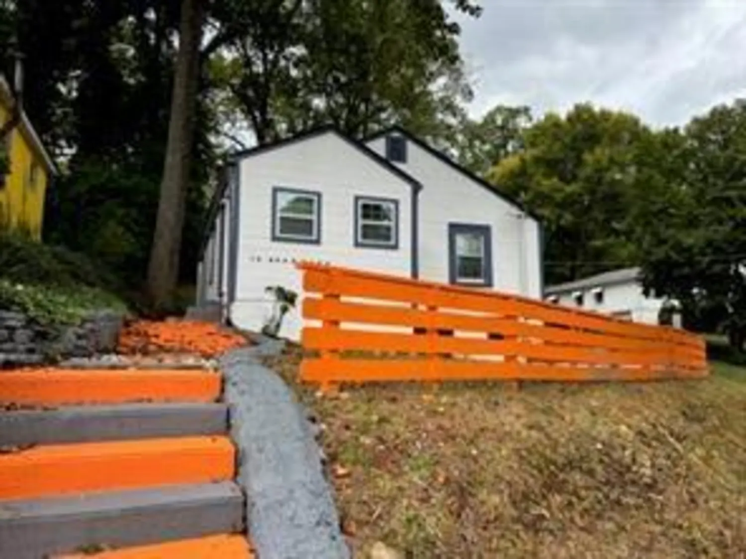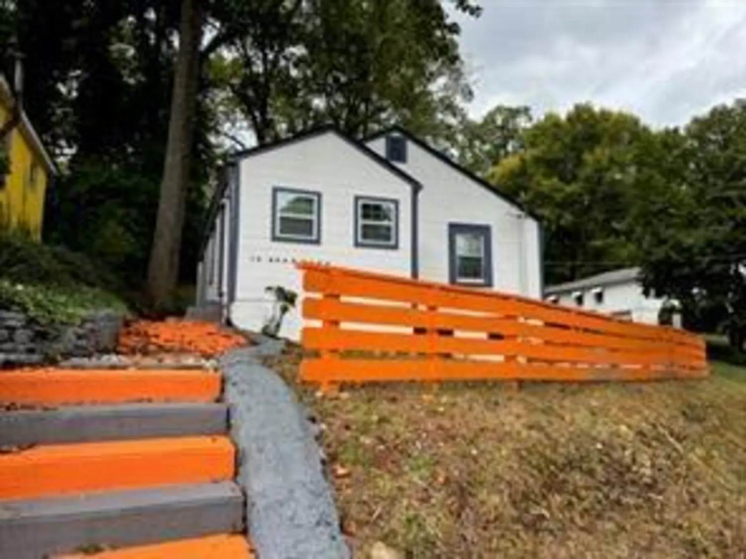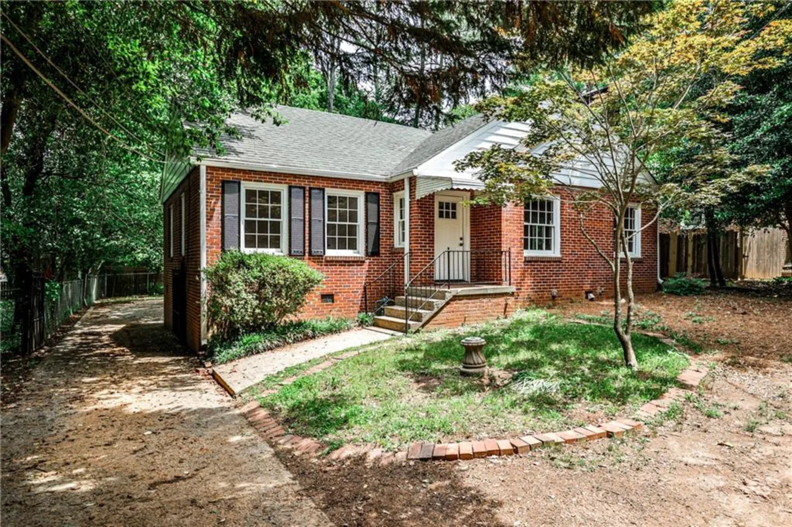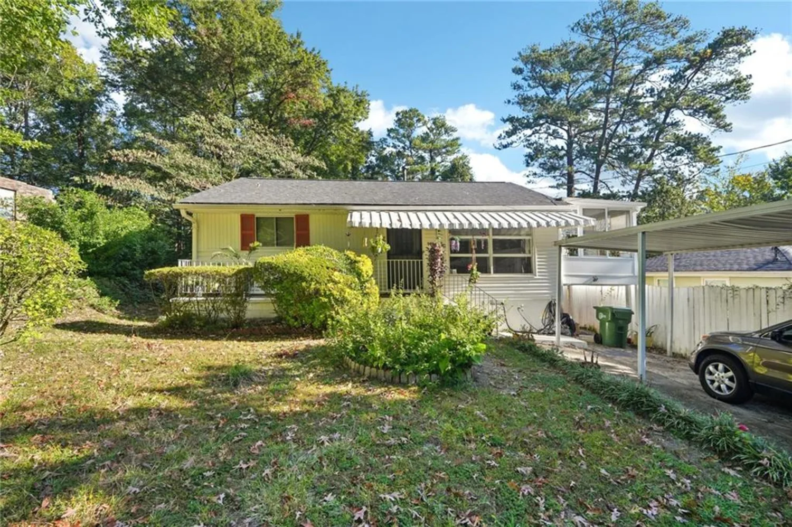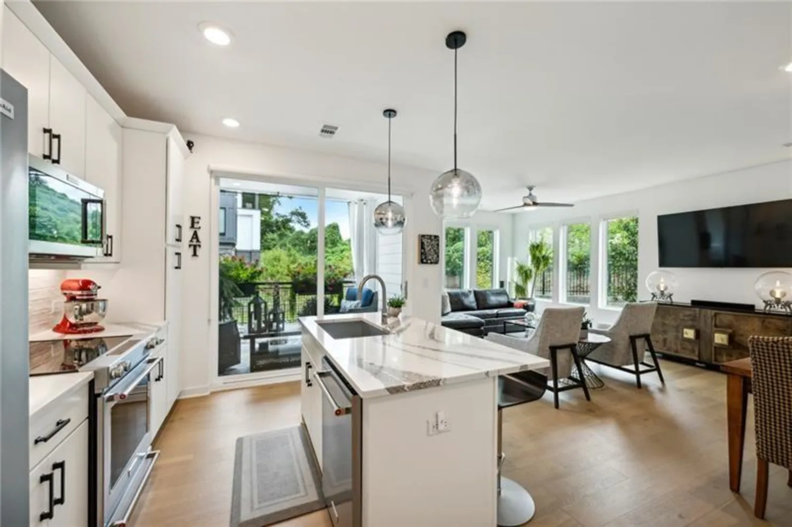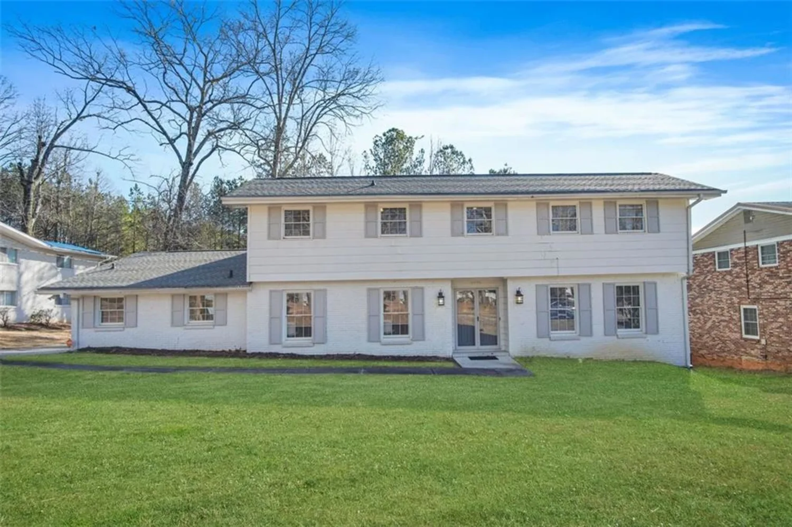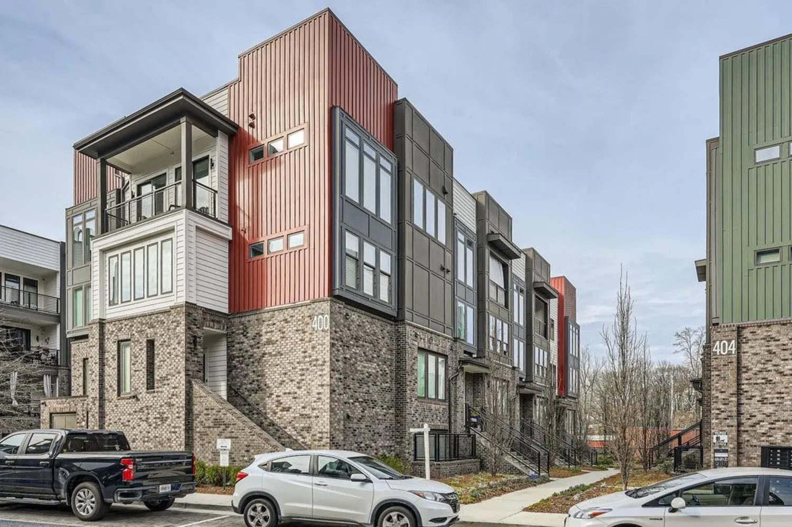4855 payson terrace se 3Atlanta, GA 30339
4855 payson terrace se 3Atlanta, GA 30339
Description
Lifestyle and Location! Welcome home to this beautiful Chadsworth townhome tucked away in a charming community just inside the perimeter off I-285. This stunning Chadsworth townhome offers the perfect blend of style, comfort, and convenience. Step inside to discover newer wide-plank flooring throughout the main level and an updated open-concept floor plan. The inviting living room features a beautiful gas fireplace, recessed lighting, and an abundance of natural light—creating the ideal space for entertaining or relaxing. The spacious kitchen boasts white cabinetry, Corian countertops, an island, and a fabulous pantry. Enjoy under-cabinet lighting, a designer tile backsplash, and stainless steel appliances—perfect for any home chef. Upstairs, you’ll find two generously sized bedrooms with newer carpet. The oversized primary suite features a HUGE walk-in closet and a luxurious en suite bathroom with double vanities, a soaking tub, and a separate glass-enclosed shower. The secondary bedroom also includes a full en suite bath, providing comfort and privacy for guests or family members. Need more space? The lower level offers a flexible bonus room ideal for a home office, craft room, or additional bedroom, complete with a half bath and direct access to the exterior and garage. Enjoy Atlanta’s beautiful weather from the back deck, equipped with a newly installed SunSetter retractable awning—perfect for outdoor dining and entertaining. Other highlights include abundant storage on both levels (rare in townhomes!) and a newly installed lower-level HVAC system (2025). This is a vibrant neighborhood with a strong sense of community—residents walk dogs, socialize regularly, and enjoy the Junior Olympic-size swimming pool. It is in a PRIME location near The Battery/Braves Stadium, top shopping, and dining. Easy access to I-285 provides a fast commute to downtown Atlanta and North Atlanta. This move-in-ready gem offers both a welcoming lifestyle and an unbeatable location. Don't miss your chance to call it home!
Property Details for 4855 PAYSON Terrace SE 3
- Subdivision ComplexChadsworth
- Architectural StyleTownhouse
- ExteriorAwning(s), Rain Gutters
- Num Of Garage Spaces2
- Num Of Parking Spaces2
- Parking FeaturesGarage Door Opener, Garage Faces Front, Garage, Driveway, Attached
- Property AttachedYes
- Waterfront FeaturesNone
LISTING UPDATED:
- StatusActive
- MLS #7586181
- Days on Site1
- Taxes$4,298 / year
- HOA Fees$235 / month
- MLS TypeResidential
- Year Built2003
- Lot Size0.02 Acres
- CountryCobb - GA
LISTING UPDATED:
- StatusActive
- MLS #7586181
- Days on Site1
- Taxes$4,298 / year
- HOA Fees$235 / month
- MLS TypeResidential
- Year Built2003
- Lot Size0.02 Acres
- CountryCobb - GA
Building Information for 4855 PAYSON Terrace SE 3
- StoriesThree Or More
- Year Built2003
- Lot Size0.0200 Acres
Payment Calculator
Term
Interest
Home Price
Down Payment
The Payment Calculator is for illustrative purposes only. Read More
Property Information for 4855 PAYSON Terrace SE 3
Summary
Location and General Information
- Community Features: Near Shopping, Near Schools, Street Lights, Sidewalks, Pool
- Directions: 285 to Atlanta Road. Turn inside the perimeter toward Atlanta to RT on N. Church Rd to LFT into Chadsworth. Payson Terr is 2nd LFT. Copy and Paste URL for GOOGLE MAPS https://g.co/kgs/MpyUsTf
- View: Neighborhood
- Coordinates: 33.835172,-84.480839
School Information
- Elementary School: Nickajack
- Middle School: Campbell
- High School: Campbell
Taxes and HOA Information
- Parcel Number: 17082301010
- Tax Year: 2024
- Association Fee Includes: Water, Termite, Swim, Trash
- Tax Legal Description: DWELLING NO 24
- Tax Lot: 24
Virtual Tour
Parking
- Open Parking: Yes
Interior and Exterior Features
Interior Features
- Cooling: Ceiling Fan(s), Central Air
- Heating: Central, Natural Gas
- Appliances: Dishwasher, Dryer, Disposal, Refrigerator, Washer, Microwave
- Basement: None
- Fireplace Features: Family Room, Gas Log
- Flooring: Carpet, Tile, Hardwood
- Interior Features: High Ceilings 9 ft Main, Walk-In Closet(s), Tray Ceiling(s), Recessed Lighting, Entrance Foyer, High Speed Internet, Double Vanity
- Levels/Stories: Three Or More
- Other Equipment: None
- Window Features: Insulated Windows, Window Treatments
- Kitchen Features: Cabinets White, Solid Surface Counters, Kitchen Island
- Master Bathroom Features: Double Vanity, Soaking Tub, Separate Tub/Shower
- Foundation: Slab
- Total Half Baths: 2
- Bathrooms Total Integer: 4
- Bathrooms Total Decimal: 3
Exterior Features
- Accessibility Features: None
- Construction Materials: Brick, Cement Siding
- Fencing: Back Yard, Fenced
- Horse Amenities: None
- Patio And Porch Features: Deck, Patio
- Pool Features: None
- Road Surface Type: Paved
- Roof Type: Composition
- Security Features: Carbon Monoxide Detector(s), Smoke Detector(s)
- Spa Features: None
- Laundry Features: Lower Level, Laundry Room
- Pool Private: No
- Road Frontage Type: City Street
- Other Structures: None
Property
Utilities
- Sewer: Public Sewer
- Utilities: Cable Available, Electricity Available, Natural Gas Available, Phone Available, Sewer Available, Water Available
- Water Source: Public
- Electric: 110 Volts
Property and Assessments
- Home Warranty: No
- Property Condition: Resale
Green Features
- Green Energy Efficient: Appliances, Insulation, Lighting
- Green Energy Generation: None
Lot Information
- Above Grade Finished Area: 2256
- Common Walls: No One Below, 2+ Common Walls, No One Above
- Lot Features: Back Yard, Level, Landscaped
- Waterfront Footage: None
Multi Family
- # Of Units In Community: 3
Rental
Rent Information
- Land Lease: No
- Occupant Types: Vacant
Public Records for 4855 PAYSON Terrace SE 3
Tax Record
- 2024$4,298.00 ($358.17 / month)
Home Facts
- Beds3
- Baths2
- Total Finished SqFt2,256 SqFt
- Above Grade Finished2,256 SqFt
- StoriesThree Or More
- Lot Size0.0200 Acres
- StyleTownhouse
- Year Built2003
- APN17082301010
- CountyCobb - GA
- Fireplaces1




