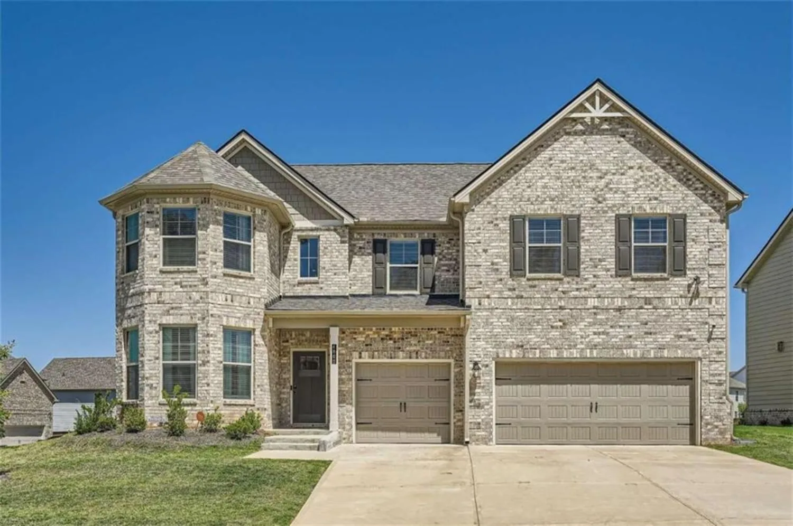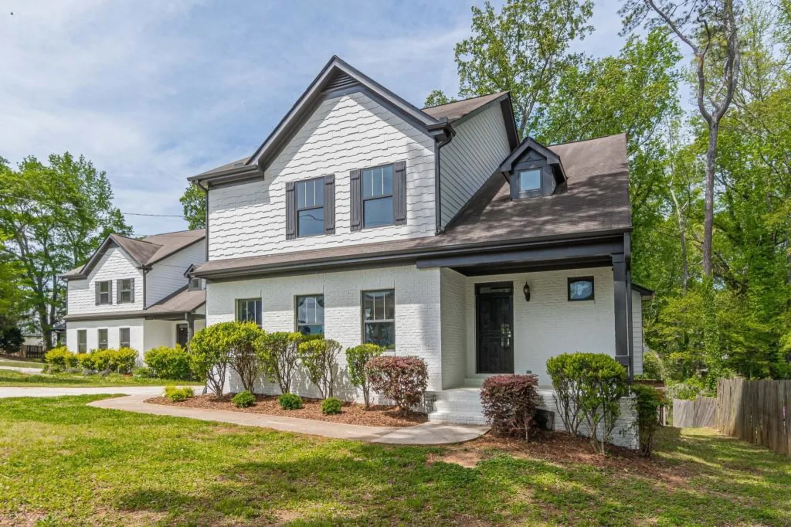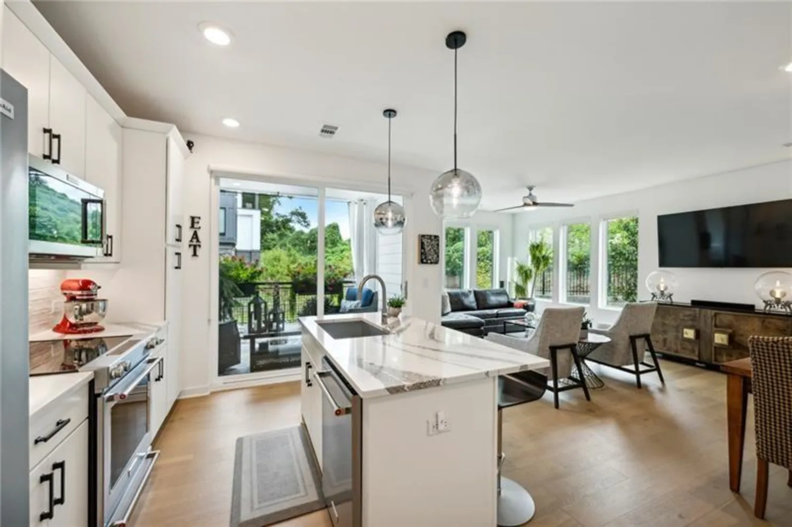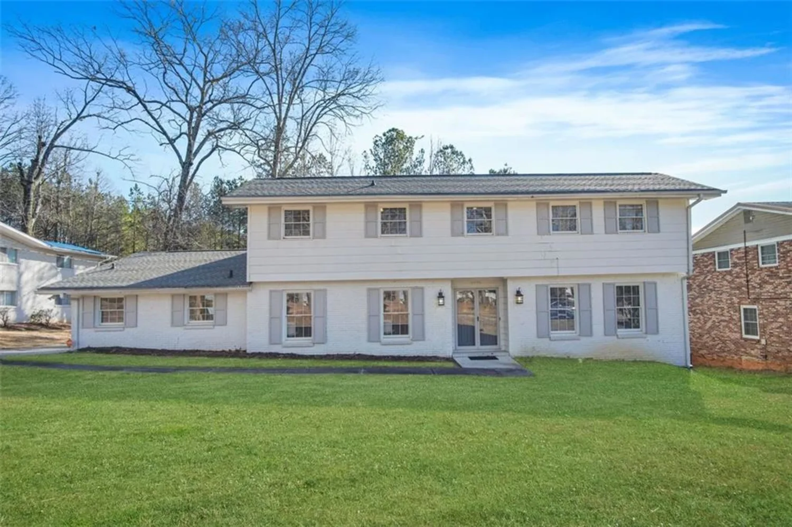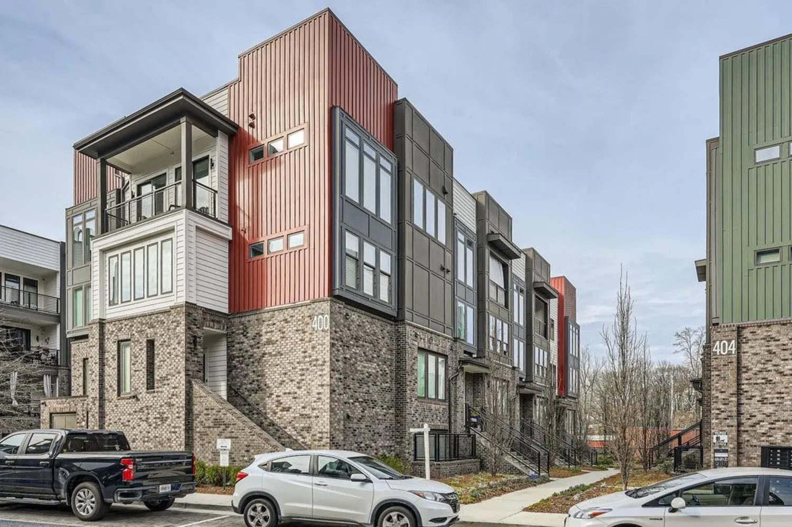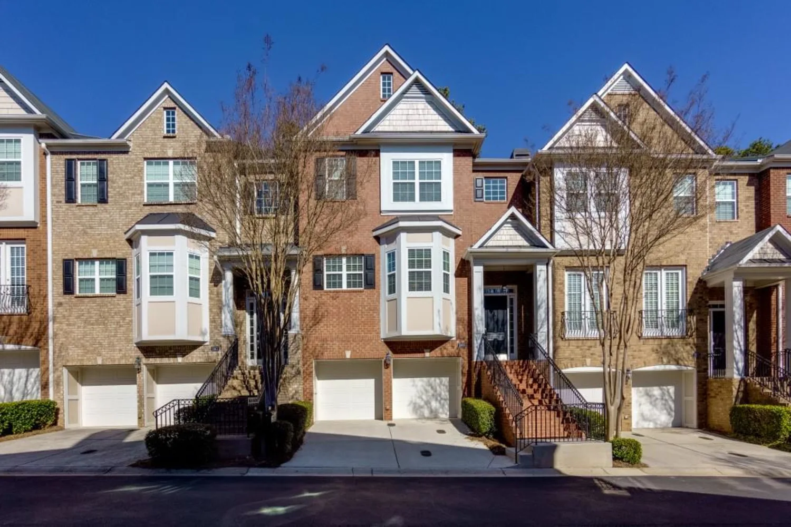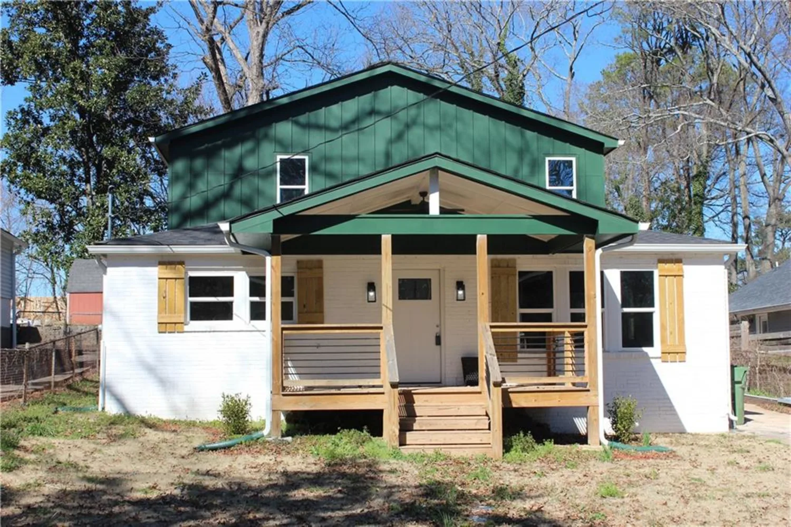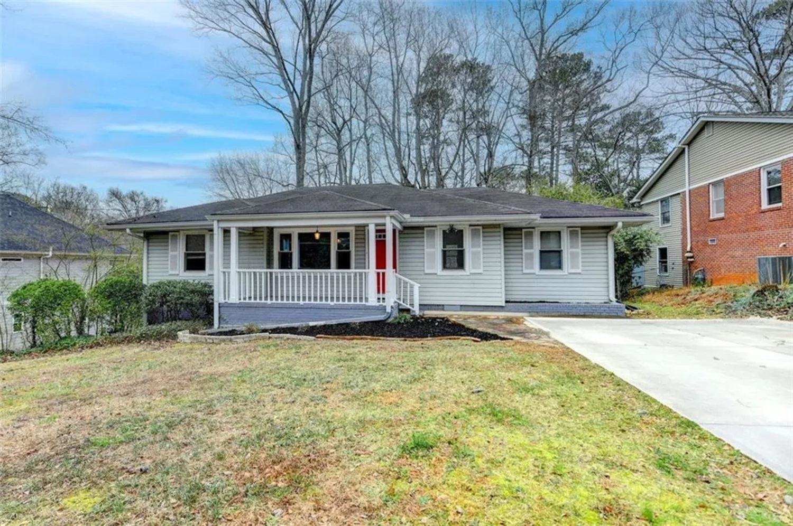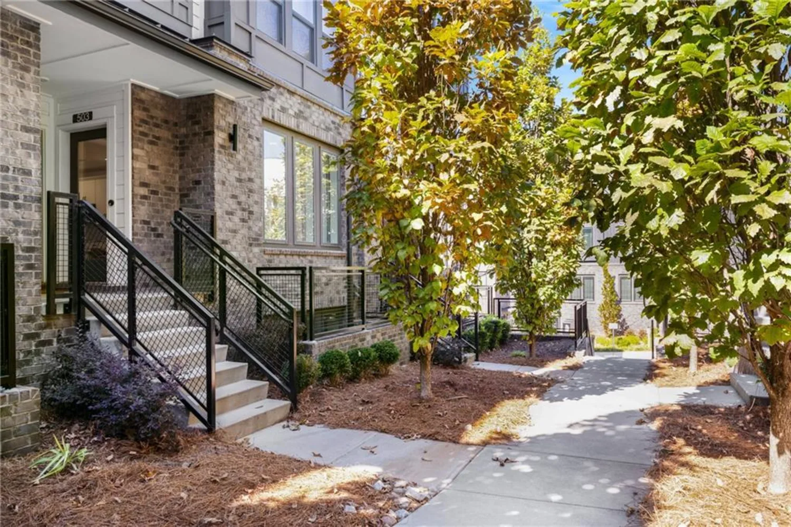566 abbott court seAtlanta, GA 30354
566 abbott court seAtlanta, GA 30354
Description
"BASEMENT HOME" Quick Move-in - Welcome to your dream home located in the cul-de-sac at 566 Abbott Court SE, nestled in the heart of Atlanta, Georgia! This charming 2-story residence with a basement offers a perfect blend of modern convenience and timeless elegance. As you step inside, you'll be greeted by an inviting foyer that leads you into the spacious living area, adorned with gleaming LVP floors and ample natural light streaming through the windows. The open floor plan seamlessly connects the living room to the dining area, creating an ideal space for entertaining guests or enjoying cozy family dinners. The gourmet kitchen is a chef's delight, featuring sleek granite countertops, stainless steel appliances, tiled backsplash, and plenty of cabinet space for all your culinary needs. Whether you're whipping up a quick breakfast or preparing a gourmet feast, this kitchen is sure to inspire your inner chef. Upstairs, you'll find the luxuriously spacious owner's suite with sitting area, complete with a massive walk-in closet and a spa-like ensuite bathroom featuring dual vanities, a soaking tub, and a separate shower. Two additional bedrooms and another full bathroom provide plenty of space for family members or guests. But the true gem of this home lies downstairs in the basement, offering endless possibilities for customization. Whether you envision a home theater, a home gym, or a spacious home office, the basement provides the flexibility to create the space of your dreams. Outside, the backyard is perfect for enjoying the beautiful Georgia weather, with plenty of room for outdoor activities or relaxing on the patio with a glass of wine. Conveniently located near shopping, dining, and entertainment options, and with easy access to major highways, this ITP home offers the perfect combination of comfort, convenience, and style. Don't miss your chance to make 565 Abbott Court SE your forever home! Office Hours are Monday 12pm-6pm, Tuesday-Saturday 11am-6pm, & Sunday 1pm-6pm
Property Details for 566 Abbott Court SE
- Subdivision ComplexBroadlands
- Architectural StyleTraditional
- ExteriorOther, Private Yard
- Num Of Garage Spaces2
- Num Of Parking Spaces2
- Parking FeaturesAttached, Garage, Garage Door Opener
- Property AttachedNo
- Waterfront FeaturesNone
LISTING UPDATED:
- StatusActive
- MLS #7509147
- Days on Site143
- HOA Fees$625 / year
- MLS TypeResidential
- Year Built2024
- Lot Size0.27 Acres
- CountryFulton - GA
LISTING UPDATED:
- StatusActive
- MLS #7509147
- Days on Site143
- HOA Fees$625 / year
- MLS TypeResidential
- Year Built2024
- Lot Size0.27 Acres
- CountryFulton - GA
Building Information for 566 Abbott Court SE
- StoriesTwo
- Year Built2024
- Lot Size0.2700 Acres
Payment Calculator
Term
Interest
Home Price
Down Payment
The Payment Calculator is for illustrative purposes only. Read More
Property Information for 566 Abbott Court SE
Summary
Location and General Information
- Community Features: Homeowners Assoc, Near Public Transport, Other, Sidewalks, Street Lights
- Directions: Use GPS:: 494 Hancock Dr SE Atlanta, GA. 30354 - (Model Home) Address is 566 Abbott Ct.
- View: Trees/Woods
- Coordinates: 33.660316,-84.386671
School Information
- Elementary School: Joseph Humphries
- Middle School: Crawford Long
- High School: South Atlanta
Taxes and HOA Information
- Parcel Number: 14 0035 LL2247
- Tax Year: 2023
- Association Fee Includes: Reserve Fund
- Tax Legal Description: -
- Tax Lot: 22
Virtual Tour
- Virtual Tour Link PP: https://www.propertypanorama.com/566-Abbott-Court-SE-Atlanta-GA-30354/unbranded
Parking
- Open Parking: No
Interior and Exterior Features
Interior Features
- Cooling: Ceiling Fan(s), Central Air, Heat Pump, Zoned
- Heating: Central, Electric, Zoned
- Appliances: Dishwasher, Disposal, Electric Range, Electric Water Heater, Microwave
- Basement: Bath/Stubbed, Daylight, Interior Entry, Unfinished, Walk-Out Access
- Fireplace Features: None
- Flooring: Carpet, Laminate, Other
- Interior Features: Disappearing Attic Stairs, Double Vanity, High Ceilings, High Ceilings 10 ft Main, High Ceilings 10 ft Upper, Smart Home, Vaulted Ceiling(s), Walk-In Closet(s)
- Levels/Stories: Two
- Other Equipment: None
- Window Features: Double Pane Windows, Insulated Windows
- Kitchen Features: Cabinets Stain, Eat-in Kitchen, Kitchen Island, Pantry Walk-In
- Master Bathroom Features: Double Vanity, Separate Tub/Shower, Soaking Tub, Vaulted Ceiling(s)
- Foundation: See Remarks
- Total Half Baths: 1
- Bathrooms Total Integer: 3
- Bathrooms Total Decimal: 2
Exterior Features
- Accessibility Features: None
- Construction Materials: Brick Front, Cement Siding, HardiPlank Type
- Fencing: Back Yard
- Horse Amenities: None
- Patio And Porch Features: Deck
- Pool Features: None
- Road Surface Type: Paved
- Roof Type: Composition
- Security Features: Fire Alarm, Smoke Detector(s)
- Spa Features: None
- Laundry Features: Laundry Closet, Upper Level
- Pool Private: No
- Road Frontage Type: Other
- Other Structures: None
Property
Utilities
- Sewer: Public Sewer
- Utilities: Electricity Available, Phone Available, Sewer Available, Underground Utilities, Water Available
- Water Source: Public
- Electric: 220 Volts
Property and Assessments
- Home Warranty: Yes
- Property Condition: Under Construction
Green Features
- Green Energy Efficient: Windows
- Green Energy Generation: None
Lot Information
- Above Grade Finished Area: 2235
- Common Walls: No Common Walls
- Lot Features: Cul-De-Sac, Private, Sloped
- Waterfront Footage: None
Rental
Rent Information
- Land Lease: No
- Occupant Types: Vacant
Public Records for 566 Abbott Court SE
Tax Record
- 2023$0.00 ($0.00 / month)
Home Facts
- Beds4
- Baths2
- Total Finished SqFt2,235 SqFt
- Above Grade Finished2,235 SqFt
- StoriesTwo
- Lot Size0.2700 Acres
- StyleSingle Family Residence
- Year Built2024
- APN14 0035 LL2247
- CountyFulton - GA




