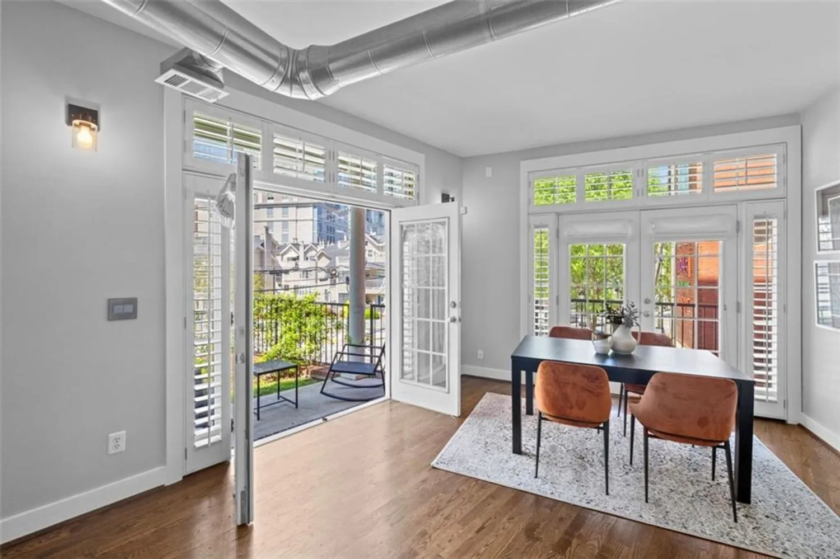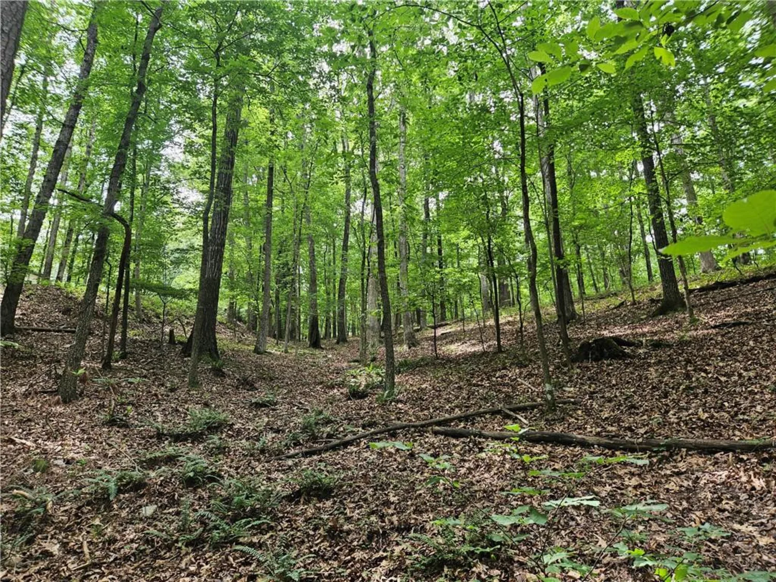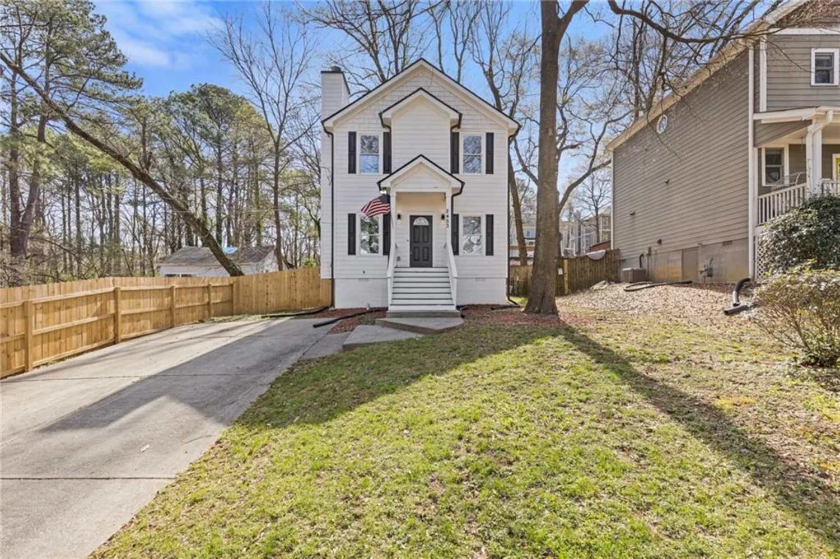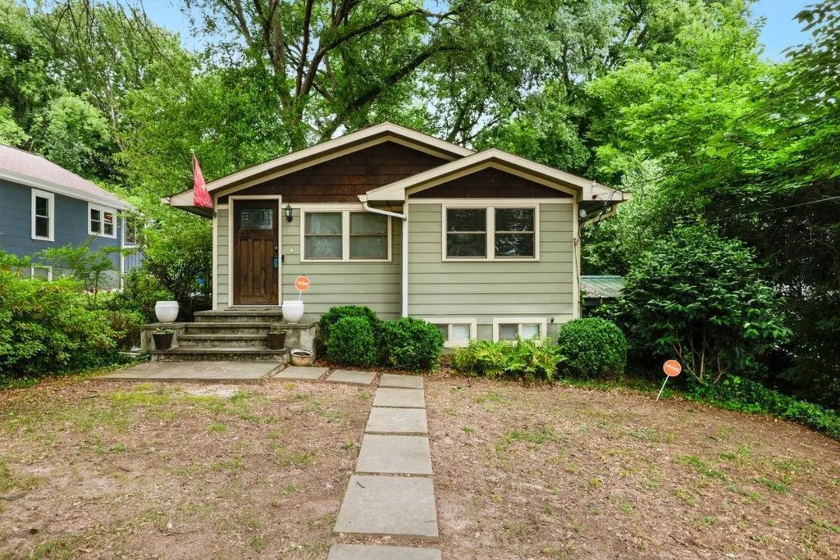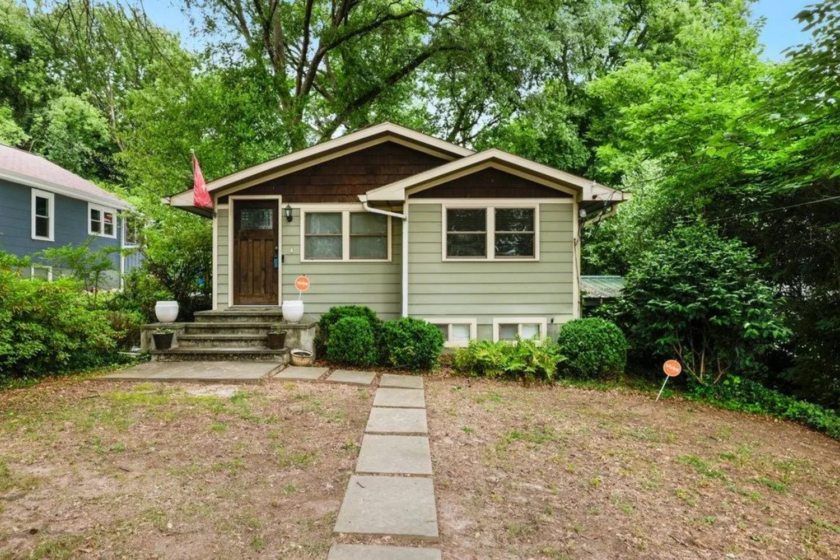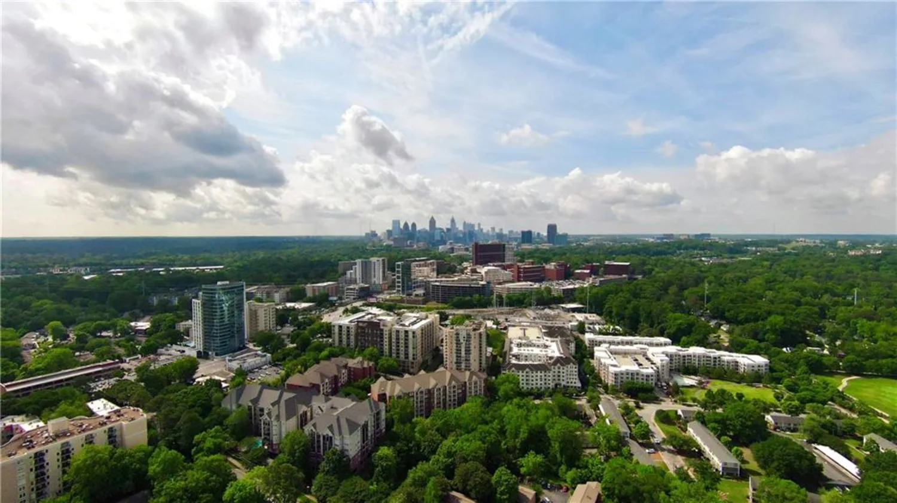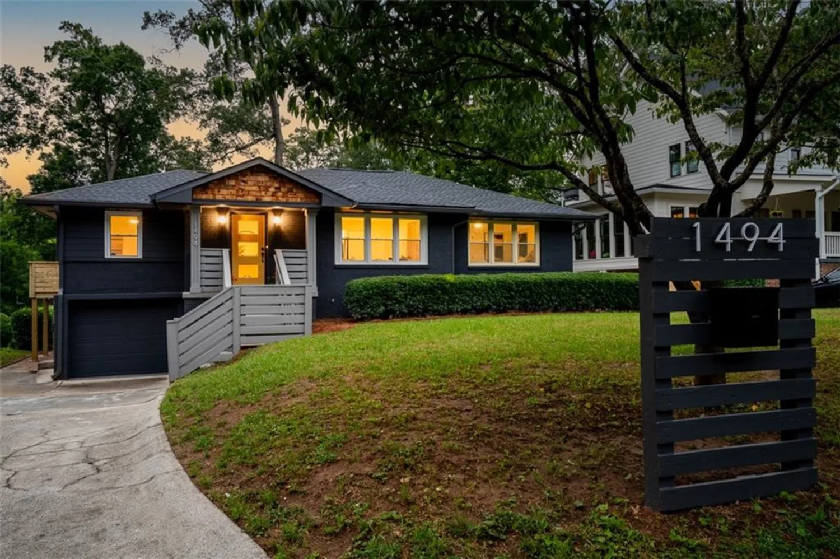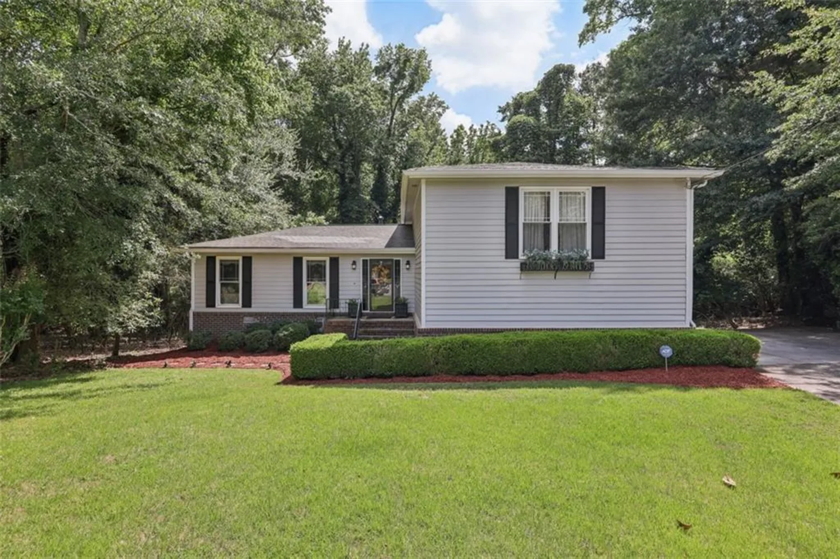4803 sultana way swAtlanta, GA 30331
4803 sultana way swAtlanta, GA 30331
Description
Back on the Market!!! Practically New, Modern Home with Spacious Layout and Prime Location. This stunning 5-bedroom, 4-bathroom home in Camp Creek Village offers the feel of new construction with modern finishes throughout. Located in South Fulton, this home is just 15 minutes from the airport and 20 minutes from downtown Atlanta, providing convenience and accessibility. Key Features: Modern and Move-In Ready - Featuring stylish, high-end finishes throughout. Spacious Layout - This Isabella V model is one of the largest floor plans in Camp Creek Village offering five bedrooms, four full bathrooms, and multiple loft spaces, ideal for relaxation, home office space, or entertainment. The soaring high ceilings upon entry create an open and airy feel. Gourmet Kitchen - Equipped with sleek grey cabinets, granite countertops, a large island, a walk-in pantry, and a double oven. All Appliances Included - Comes with a stainless steel refrigerator, washer, and dryer, making move-in easy and hassle-free. Oversized Owner's Suite - Features a private sitting area, spa-like bath with a soaking tub and oversized shower, and a spacious walk-in closet with ample storage. Main Floor Bedroom - Convenient for guests or multi-generational living. Large Yard - One of the biggest in the neighborhood, offering plenty of outdoor space on a corner lot. Prime Location - Less than 15 minutes to Hartsfield-Jackson Atlanta International Airport and 20 minutes to downtown Atlanta. Just 5 minutes from Camp Creek Marketplace, which includes Target, Starbucks, UPS, Publix, LA Fitness, and more. This home combines modern design, functional space, and a prime location. Preferred Lender Proven Mortgage Solutions will be providing Lender credits!
Property Details for 4803 Sultana Way SW
- Subdivision ComplexCamp Creek Village Phase 3
- Architectural StyleTraditional
- ExteriorNone
- Num Of Garage Spaces3
- Num Of Parking Spaces3
- Parking FeaturesGarage
- Property AttachedNo
- Waterfront FeaturesNone
LISTING UPDATED:
- StatusClosed
- MLS #7396417
- Days on Site338
- Taxes$1,914 / year
- MLS TypeResidential
- Year Built2022
- Lot Size0.21 Acres
- CountryFulton - GA
LISTING UPDATED:
- StatusClosed
- MLS #7396417
- Days on Site338
- Taxes$1,914 / year
- MLS TypeResidential
- Year Built2022
- Lot Size0.21 Acres
- CountryFulton - GA
Building Information for 4803 Sultana Way SW
- StoriesTwo
- Year Built2022
- Lot Size0.2100 Acres
Payment Calculator
Term
Interest
Home Price
Down Payment
The Payment Calculator is for illustrative purposes only. Read More
Property Information for 4803 Sultana Way SW
Summary
Location and General Information
- Community Features: Clubhouse, Gated, Homeowners Assoc, Near Shopping, Park, Playground, Sidewalks, Street Lights
- Directions: Use GPS
- View: Other
- Coordinates: 33.662901,-84.548047
School Information
- Elementary School: Stonewall Tell
- Middle School: Sandtown
- High School: Westlake
Taxes and HOA Information
- Parcel Number: 14F0072 LL2757
- Tax Year: 2023
- Association Fee Includes: Maintenance Grounds, Security, Trash
- Tax Legal Description: Public Records
- Tax Lot: 115
Virtual Tour
- Virtual Tour Link PP: https://www.propertypanorama.com/4803-Sultana-Way-SW-Atlanta-GA-30331/unbranded
Parking
- Open Parking: No
Interior and Exterior Features
Interior Features
- Cooling: Central Air
- Heating: Electric
- Appliances: Dishwasher, Disposal, Double Oven, Dryer, Gas Water Heater, Microwave, Refrigerator, Washer
- Basement: None
- Fireplace Features: Electric
- Flooring: Carpet, Laminate
- Interior Features: Double Vanity, Entrance Foyer, High Ceilings, High Ceilings 9 ft Lower, High Ceilings 9 ft Main, High Ceilings 9 ft Upper, High Speed Internet, Tray Ceiling(s), Vaulted Ceiling(s), Walk-In Closet(s)
- Levels/Stories: Two
- Other Equipment: None
- Window Features: ENERGY STAR Qualified Windows
- Kitchen Features: Breakfast Bar, Eat-in Kitchen, Kitchen Island, Laminate Counters, Pantry Walk-In
- Master Bathroom Features: Double Vanity, Separate Tub/Shower, Vaulted Ceiling(s)
- Foundation: Slab
- Main Bedrooms: 1
- Bathrooms Total Integer: 4
- Main Full Baths: 1
- Bathrooms Total Decimal: 4
Exterior Features
- Accessibility Features: None
- Construction Materials: Brick, Cement Siding, Concrete
- Fencing: None
- Horse Amenities: None
- Patio And Porch Features: None
- Pool Features: None
- Road Surface Type: Concrete
- Roof Type: Composition
- Security Features: Fire Sprinkler System, Secured Garage/Parking, Security Gate
- Spa Features: None
- Laundry Features: In Hall, Laundry Closet, Laundry Room
- Pool Private: No
- Road Frontage Type: Private Road
- Other Structures: None
Property
Utilities
- Sewer: Public Sewer
- Utilities: Cable Available, Electricity Available, Natural Gas Available, Phone Available, Water Available
- Water Source: Public
- Electric: 220 Volts in Garage
Property and Assessments
- Home Warranty: No
- Property Condition: Resale
Green Features
- Green Energy Efficient: None
- Green Energy Generation: None
Lot Information
- Above Grade Finished Area: 3540
- Common Walls: End Unit
- Lot Features: Corner Lot
- Waterfront Footage: None
Rental
Rent Information
- Land Lease: No
- Occupant Types: Owner
Public Records for 4803 Sultana Way SW
Tax Record
- 2023$1,914.00 ($159.50 / month)
Home Facts
- Beds5
- Baths4
- Total Finished SqFt3,540 SqFt
- Above Grade Finished3,540 SqFt
- StoriesTwo
- Lot Size0.2100 Acres
- StyleSingle Family Residence
- Year Built2022
- APN14F0072 LL2757
- CountyFulton - GA
- Fireplaces1




