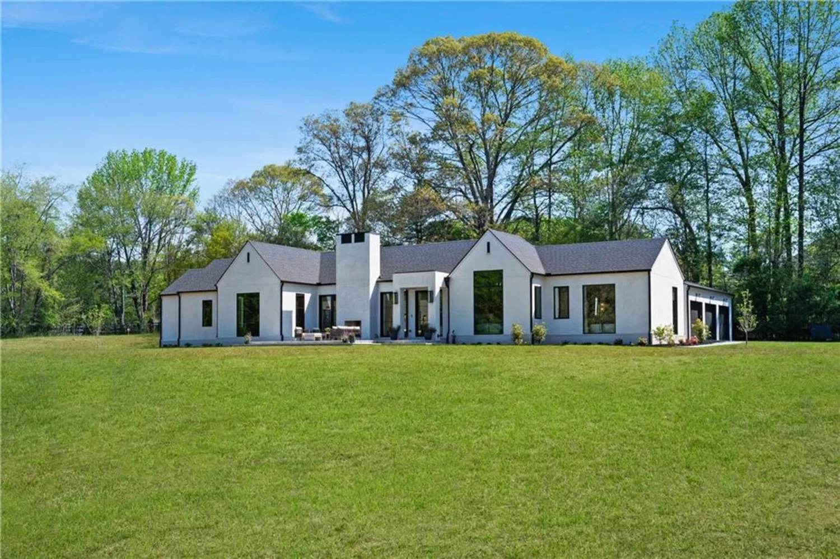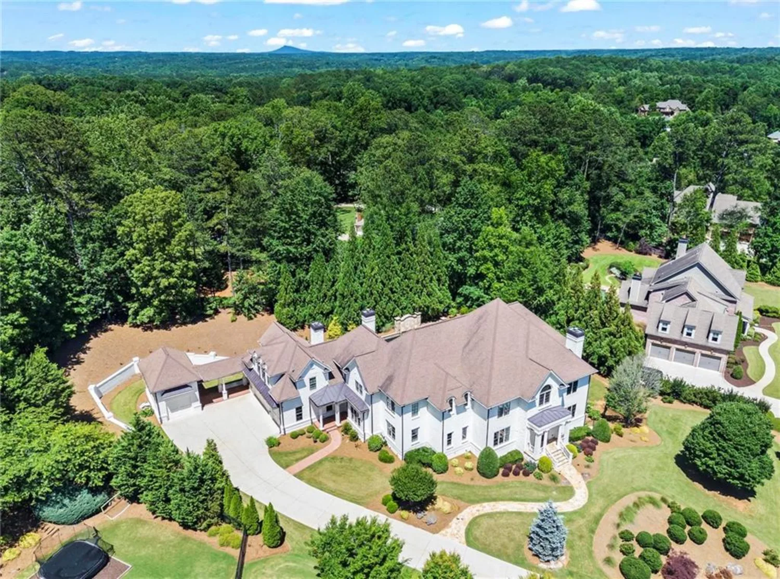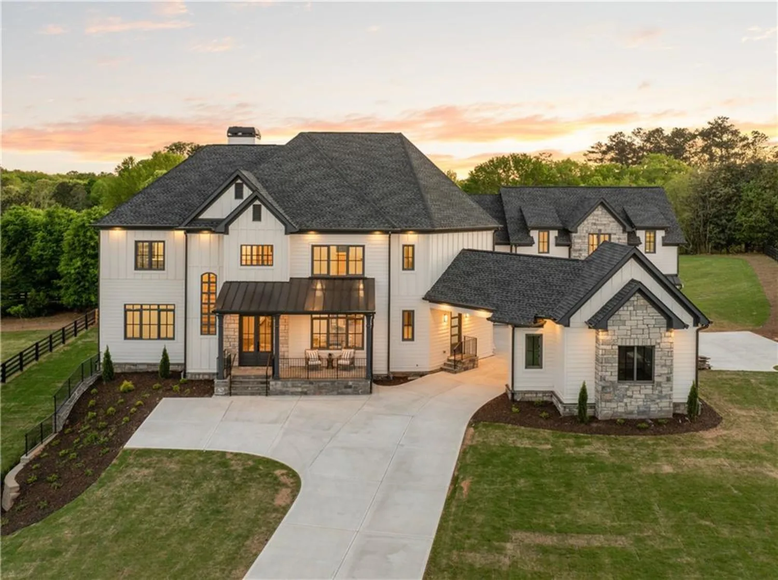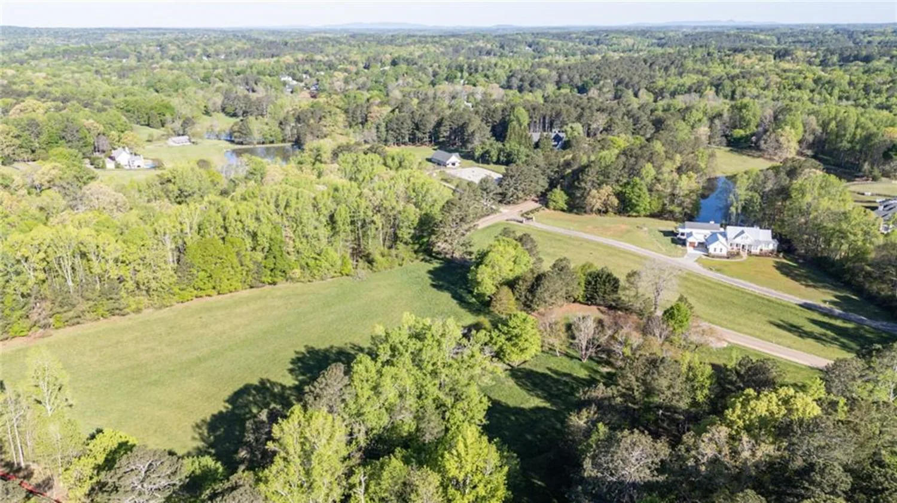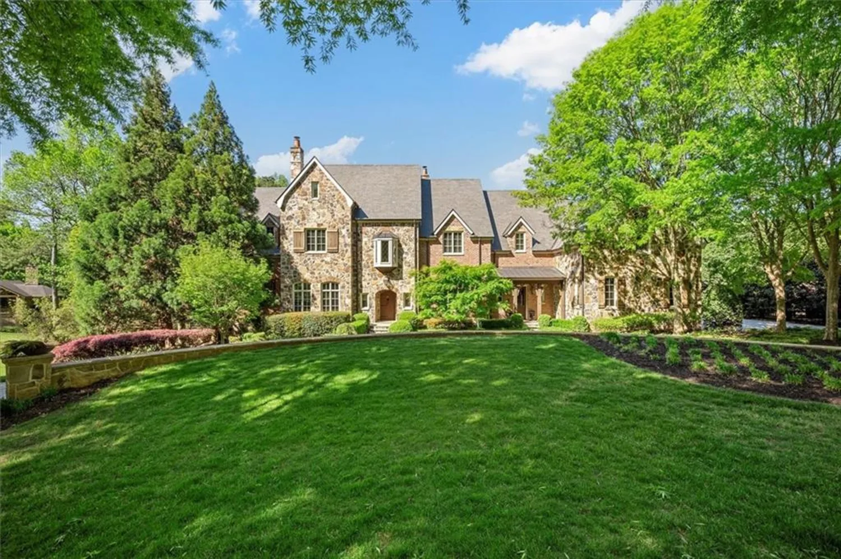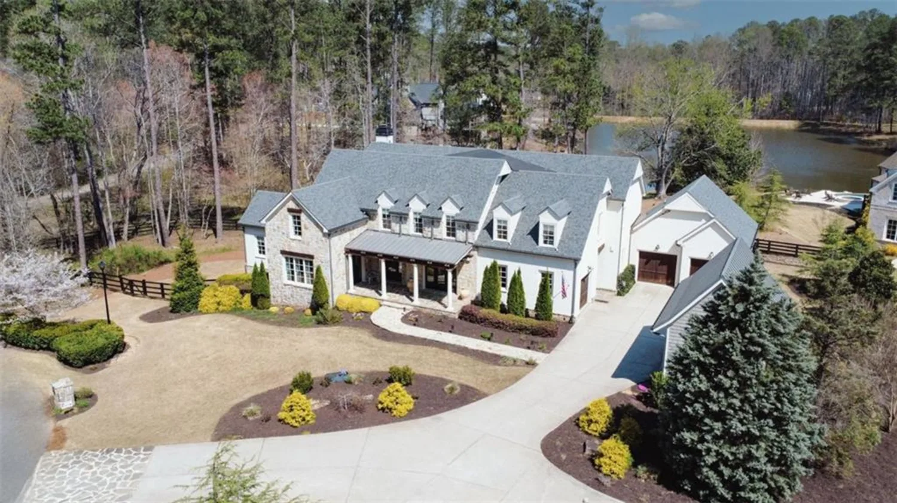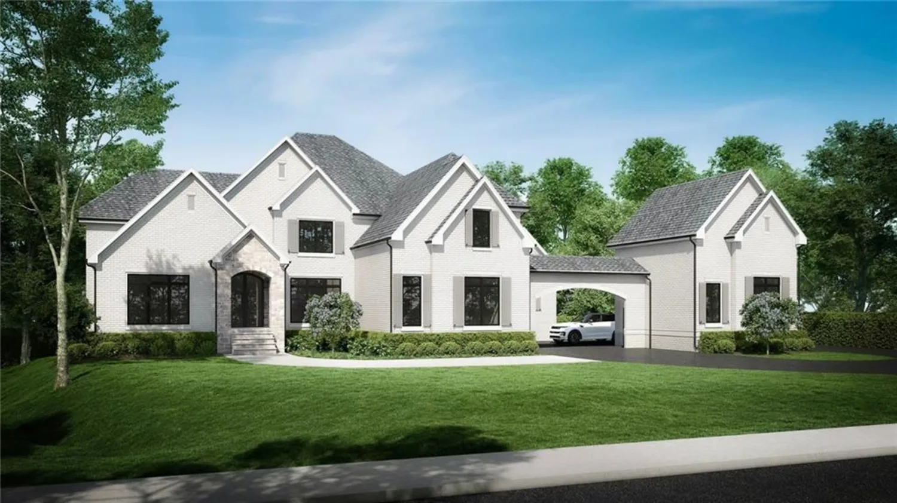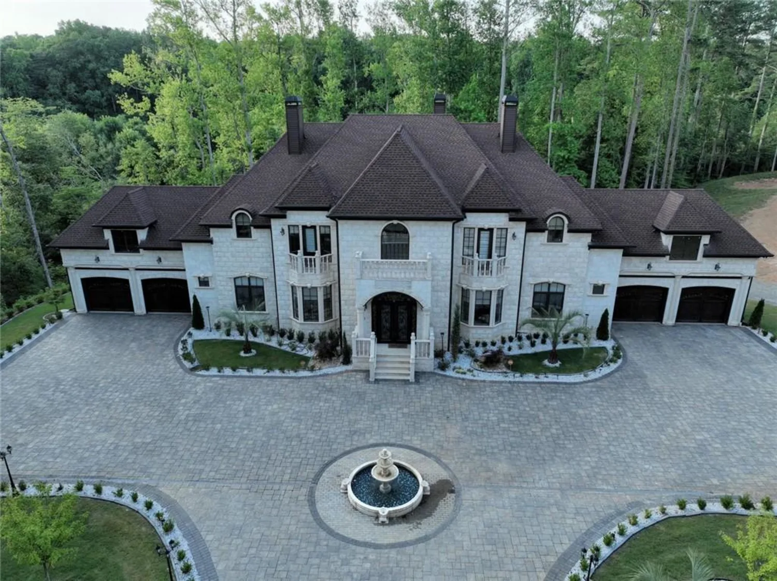690 ebenezer roadMilton, GA 30075
690 ebenezer roadMilton, GA 30075
Description
An engaging masterpiece reminiscent of a Hamptons estate awaits on a tranquil 5-acre property, complete with an infinity pool, in coveted "close-in" Milton. Bordered by a Conservation Easement, the home offers rare privacy and natural beauty—just minutes from Milton, Alpharetta, and Roswell. Inspired architecture and exceptional design create a home that soothes, inspires, and stands apart from the predictable landscape of newer builds. Reclaimed rustic oak flooring and classic millwork grace the expansive foyer, where twin staircases frame a breathtaking view of the two-story fireside living room—worthy of Architectural Digest. An elegant formal dining room and rich office with built-ins and a fireplace make a striking first impression. Light-filled living spaces seamlessly connect to the outdoors, with walls of windows and French doors opening to an exquisite infinity pool and sprawling patio enveloped by lush greenery. The organic blend of stone, wood, and marble brings warmth to the spectacular gourmet kitchen, outfitted with high-end appliances and a large center island ideal for entertaining. A dramatic two-story family room features a stone fireplace and wood-beamed ceiling, awash in natural light. Privately set in its own wing, the stunning main-level primary suite boasts a wooden tray ceilings, a luxurious spa bath with coffee bar, and a versatile bonus space—perfect for a quiet reading nook or home gym. Upstairs, discover four ensuite bedrooms and a spacious recreation room designed for creativity and play. The terrace level is the ultimate blend of fun and function, with exposed brick walls, a full bar, game room, gym, and an additional guest suite. With elevator access to all three levels, no one misses out on the festivities—especially on game day. Rarely is a home of this caliber so conveniently located near the charm of Historic Roswell, Downtown Milton, and Alpharetta. Retreat to this architectural gem where casual sophistication meets the best of Metro Atlanta living—close to award-winning schools, premier shopping, and top-tier dining. Love Where You Live. Experience the Best of Both Worlds.
Property Details for 690 Ebenezer Road
- Subdivision Complex5 Acre Estate
- Architectural StyleTraditional, Cape Cod
- ExteriorGarden, Private Entrance, Private Yard, Rain Gutters
- Num Of Garage Spaces3
- Num Of Parking Spaces3
- Parking FeaturesAttached, Garage, Garage Faces Side, Kitchen Level, Garage Door Opener
- Property AttachedNo
- Waterfront FeaturesNone
LISTING UPDATED:
- StatusComing Soon
- MLS #7562663
- Days on Site0
- Taxes$28,270 / year
- MLS TypeResidential
- Year Built2003
- Lot Size5.10 Acres
- CountryFulton - GA
LISTING UPDATED:
- StatusComing Soon
- MLS #7562663
- Days on Site0
- Taxes$28,270 / year
- MLS TypeResidential
- Year Built2003
- Lot Size5.10 Acres
- CountryFulton - GA
Building Information for 690 Ebenezer Road
- StoriesThree Or More
- Year Built2003
- Lot Size5.1000 Acres
Payment Calculator
Term
Interest
Home Price
Down Payment
The Payment Calculator is for illustrative purposes only. Read More
Property Information for 690 Ebenezer Road
Summary
Location and General Information
- Community Features: None
- Directions: Cox Road to Ebenezer. Home approximately half mile on the left. Gate will be open. Located in the city of Milton with a Roswell zip code.
- View: Trees/Woods, Pool
- Coordinates: 34.097061,-84.380784
School Information
- Elementary School: Crabapple Crossing
- Middle School: Northwestern
- High School: Milton - Fulton
Taxes and HOA Information
- Tax Year: 2024
- Tax Legal Description: VERIFIED DATA 2014 OFFICE QC
Virtual Tour
Parking
- Open Parking: No
Interior and Exterior Features
Interior Features
- Cooling: Ceiling Fan(s), Electric, Central Air
- Heating: Forced Air, Natural Gas
- Appliances: Dishwasher, Disposal, Double Oven, Gas Range, Gas Water Heater, Range Hood, Microwave, Refrigerator, Self Cleaning Oven
- Basement: Full, Finished, Interior Entry, Exterior Entry, Finished Bath, Daylight
- Fireplace Features: Gas Log, Gas Starter, Living Room, Master Bedroom, Basement, Family Room
- Flooring: Hardwood
- Interior Features: Cathedral Ceiling(s), Beamed Ceilings, Elevator, Entrance Foyer 2 Story, High Ceilings 10 ft Lower, High Ceilings 10 ft Main, High Ceilings 10 ft Upper, His and Hers Closets, Wet Bar, Walk-In Closet(s), High Speed Internet, Crown Molding
- Levels/Stories: Three Or More
- Other Equipment: Irrigation Equipment
- Window Features: Double Pane Windows
- Kitchen Features: Breakfast Room, Cabinets White, Eat-in Kitchen, Kitchen Island, Pantry, Stone Counters, View to Family Room
- Master Bathroom Features: Double Vanity, Separate Tub/Shower, Vaulted Ceiling(s), Soaking Tub
- Foundation: Concrete Perimeter
- Main Bedrooms: 1
- Total Half Baths: 2
- Bathrooms Total Integer: 8
- Main Full Baths: 1
- Bathrooms Total Decimal: 7
Exterior Features
- Accessibility Features: Accessible Elevator Installed
- Construction Materials: Shingle Siding, Other
- Fencing: Fenced, Wood
- Horse Amenities: None
- Patio And Porch Features: Covered, Front Porch, Rear Porch, Patio
- Pool Features: Heated, In Ground, Pool/Spa Combo, Salt Water, Waterfall
- Road Surface Type: Paved
- Roof Type: Composition, Shingle
- Security Features: Carbon Monoxide Detector(s), Secured Garage/Parking, Security Gate, Smoke Detector(s)
- Spa Features: Private
- Laundry Features: Laundry Room, Main Level
- Pool Private: No
- Road Frontage Type: City Street
- Other Structures: Other
Property
Utilities
- Sewer: Septic Tank
- Utilities: Cable Available, Electricity Available, Natural Gas Available, Phone Available, Underground Utilities
- Water Source: Public, Well
- Electric: 220 Volts in Laundry
Property and Assessments
- Home Warranty: No
- Property Condition: Resale
Green Features
- Green Energy Efficient: Thermostat, Windows
- Green Energy Generation: None
Lot Information
- Above Grade Finished Area: 9382
- Common Walls: No Common Walls
- Lot Features: Back Yard, Landscaped, Level, Pasture, Sprinklers In Front, Private
- Waterfront Footage: None
Rental
Rent Information
- Land Lease: No
- Occupant Types: Owner
Public Records for 690 Ebenezer Road
Tax Record
- 2024$28,270.00 ($2,355.83 / month)
Home Facts
- Beds6
- Baths6
- Total Finished SqFt12,809 SqFt
- Above Grade Finished9,382 SqFt
- Below Grade Finished3,427 SqFt
- StoriesThree Or More
- Lot Size5.1000 Acres
- StyleSingle Family Residence
- Year Built2003
- CountyFulton - GA
- Fireplaces5




