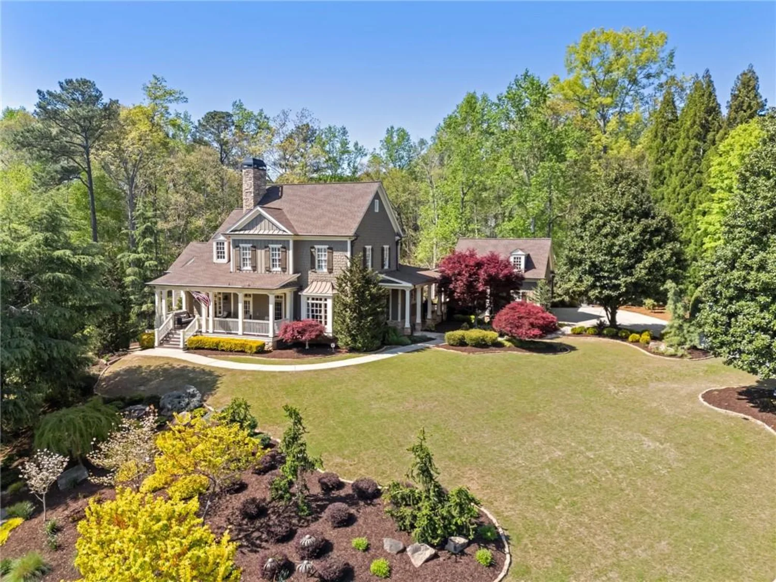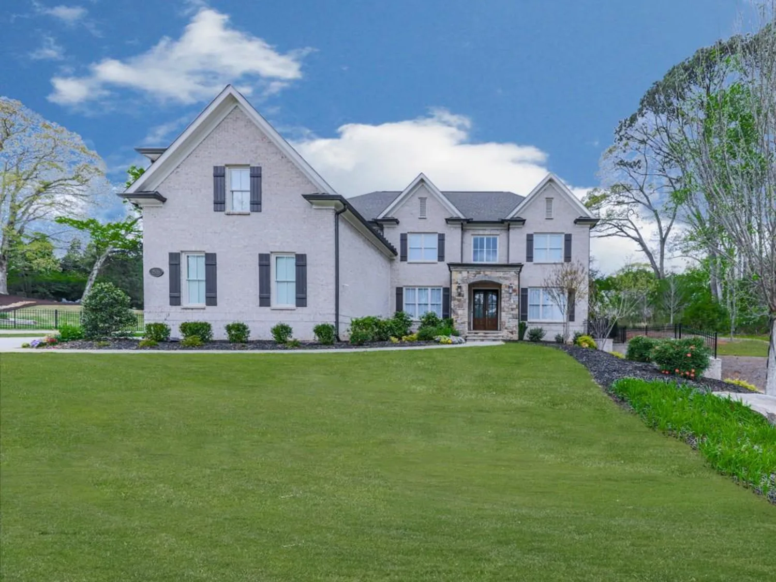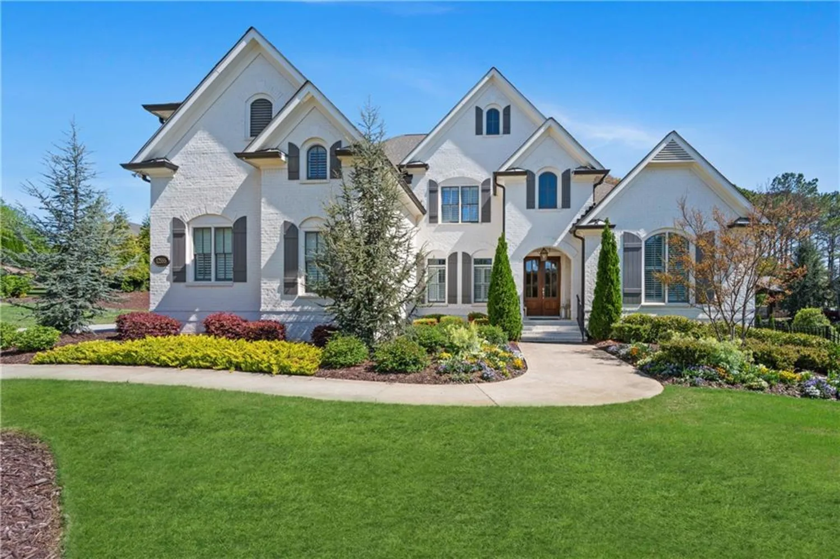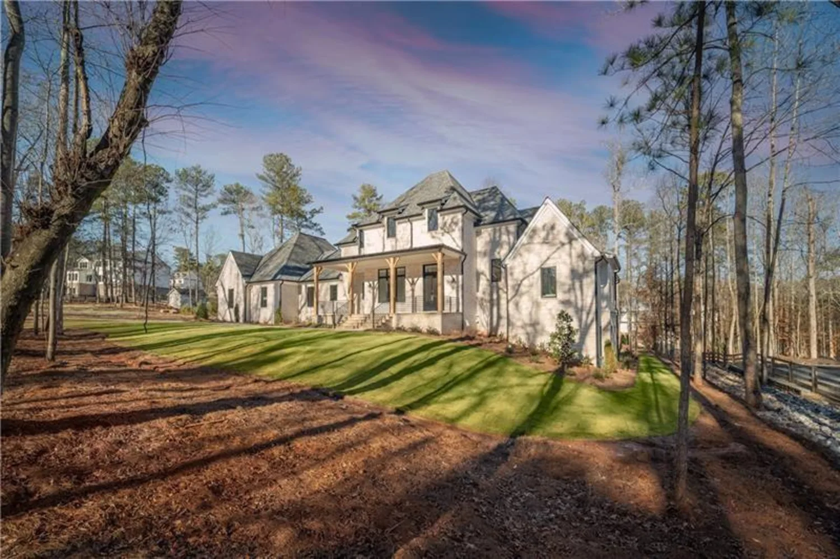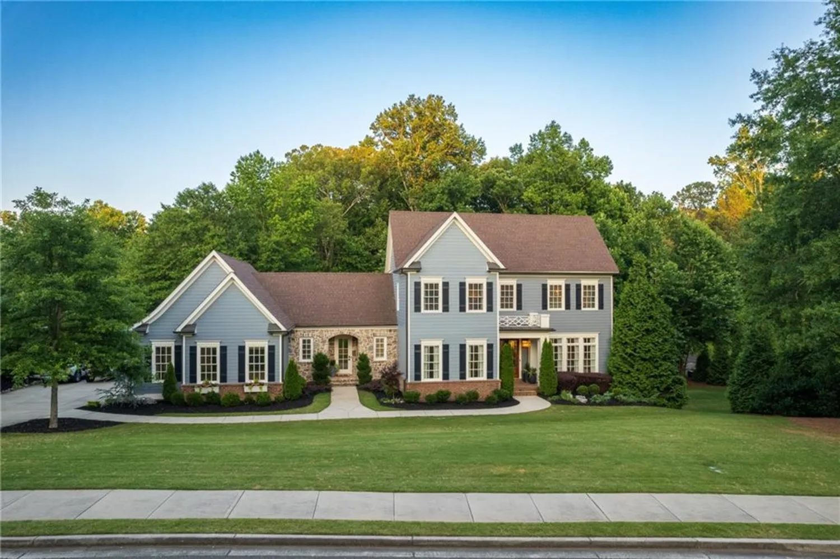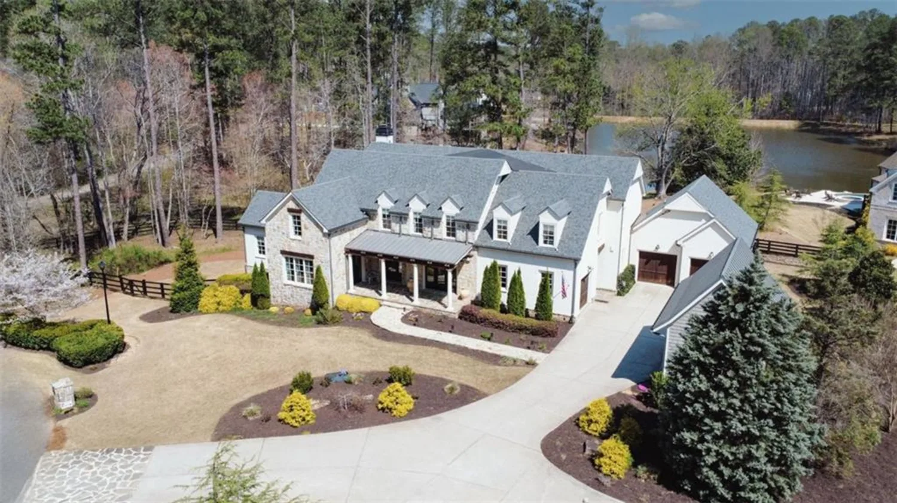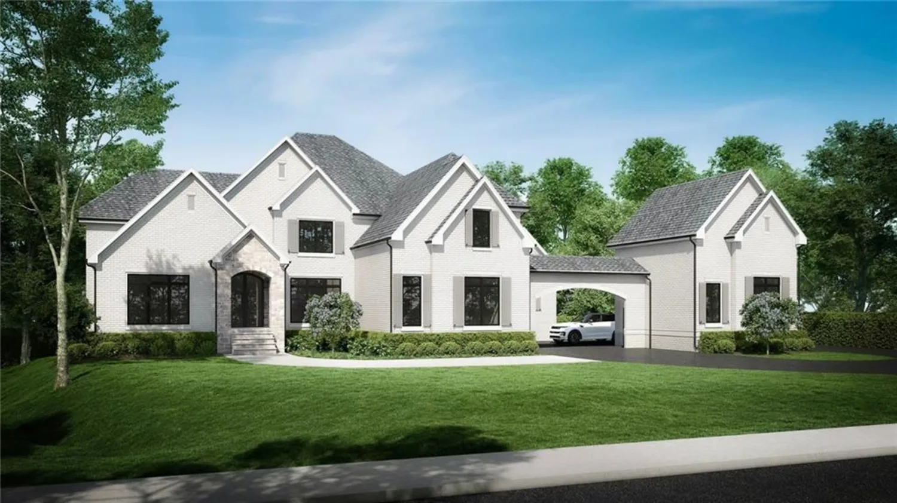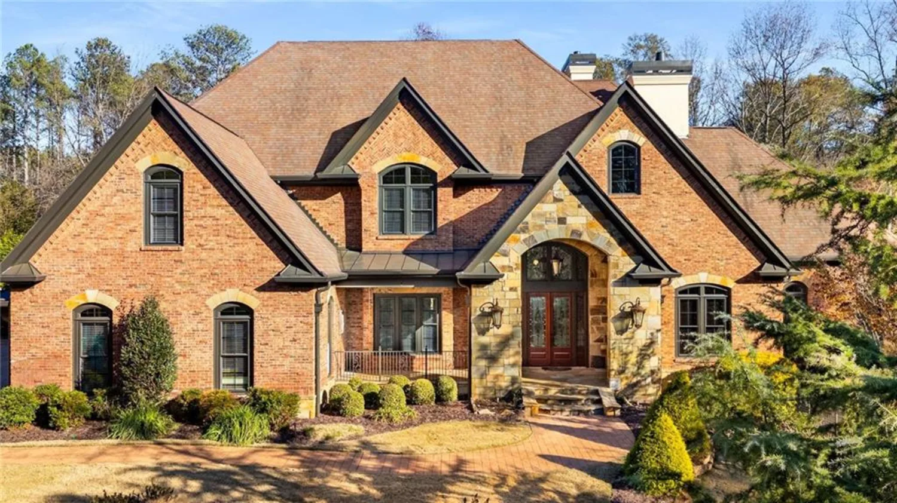13922 tree loft roadMilton, GA 30004
13922 tree loft roadMilton, GA 30004
Description
**PRICED TO SELL** STUNNING HOME - AMAZING FLOOR PLAN! This LUXURY home spans over 10,000 square feet, designed to offer both ELEGANCE and ENTERTAINMENT. Tucked on a cul-de-sac lot in a sought after, gated Milton Community! Upon entering, you’re greeted by a grand, soaring foyer with a sweeping staircase and designer chandelier. The home’s aesthetic blends modern sophistication with timeless charm. The home boasts two owner suites, each with coffee bar and lounge areas, spa-inspired bathrooms, rainfall showers, and expansive walk-in closets with custom cabinetry. The main level master walks out to private pool area while your upstairs primary suite offers a sitting room with a cozy fireplace plus a balcony with a private view. Both suites open to private views overlooking the manicured grounds with stunning in-ground pool and spa. The heart of the home has an open-concept feel featuring walls of windows that provide stunning views of the backyard oasis. The gourmet kitchen includes state-of-the-art appliances, quartz countertops, islands and massive walk-in pantry. The kitchen opens to a large breakfast area plus a fireside vaulted family room that is perfect for entertaining. Massive dining room is ready to host any event! The main level has a wonderful office/den with built-ins and a bright and cheerful fireside living room with stunning views of the outdoors! All the bedrooms are oversized and offer en suite baths. Downstairs, the full in-law suite in the basement offers a private entrance, fully equipped kitchen, spacious bedroom with a walk-in closet, living area, and a luxurious bathroom. The basement also houses an entertainment zone complete with a home theater, billiards room, fitness room with mirrored walls and family room...tons of options. Home boasts 6 FIREPLACES! Outside, a resort-style pool with a waterfall feature takes center stage, surrounded by lush landscaping. There’s a spacious covered grilling area with an outdoor fireplace. Comfortable lounge areas all around the pool invite relaxation or fun for the perfect day. Home also offers a a 4 car garage. Speakers throughout the main level and in the theater room. Outdoor landscape lighting that showcases the home at night! Tons of upgrades and remodeling throughout. Call for a full list! Located in prime Milton location with superb schools, shopping, dining and more!
Property Details for 13922 Tree Loft Road
- Subdivision ComplexCrabapple Brook
- Architectural StyleTraditional, Other
- ExteriorCourtyard, Gas Grill, Lighting, Private Entrance, Private Yard
- Num Of Garage Spaces4
- Parking FeaturesAttached, Driveway, Garage, Garage Door Opener, Garage Faces Side, Kitchen Level
- Property AttachedNo
- Waterfront FeaturesNone
LISTING UPDATED:
- StatusActive
- MLS #7520594
- Days on Site224
- Taxes$19,072 / year
- HOA Fees$1,880 / year
- MLS TypeResidential
- Year Built2010
- Lot Size1.03 Acres
- CountryFulton - GA
LISTING UPDATED:
- StatusActive
- MLS #7520594
- Days on Site224
- Taxes$19,072 / year
- HOA Fees$1,880 / year
- MLS TypeResidential
- Year Built2010
- Lot Size1.03 Acres
- CountryFulton - GA
Building Information for 13922 Tree Loft Road
- StoriesThree Or More
- Year Built2010
- Lot Size1.0270 Acres
Payment Calculator
Term
Interest
Home Price
Down Payment
The Payment Calculator is for illustrative purposes only. Read More
Property Information for 13922 Tree Loft Road
Summary
Location and General Information
- Community Features: Homeowners Assoc, Near Shopping
- Directions: GPS
- View: Pool, Trees/Woods, Other
- Coordinates: 34.122582,-84.327401
School Information
- Elementary School: Summit Hill
- Middle School: Northwestern
- High School: Cambridge
Taxes and HOA Information
- Parcel Number: 22 428008141217
- Tax Year: 2023
- Tax Legal Description: Lot 15
- Tax Lot: 15
Virtual Tour
- Virtual Tour Link PP: https://www.propertypanorama.com/13922-Tree-Loft-Road-Milton-GA-30004/unbranded
Parking
- Open Parking: Yes
Interior and Exterior Features
Interior Features
- Cooling: Ceiling Fan(s), Central Air
- Heating: Central
- Appliances: Dishwasher, Disposal, Double Oven, Gas Cooktop, Gas Oven, Microwave, Range Hood, Refrigerator, Self Cleaning Oven
- Basement: Daylight, Exterior Entry, Finished, Finished Bath, Full, Interior Entry
- Fireplace Features: Basement, Family Room, Keeping Room, Living Room, Master Bedroom, Outside
- Flooring: Carpet, Ceramic Tile, Hardwood, Vinyl
- Interior Features: Beamed Ceilings, Bookcases, Cathedral Ceiling(s), Coffered Ceiling(s), Crown Molding, Double Vanity, Entrance Foyer 2 Story, High Ceilings 10 ft Main, High Speed Internet, Tray Ceiling(s), Vaulted Ceiling(s), Walk-In Closet(s)
- Levels/Stories: Three Or More
- Other Equipment: None
- Window Features: Insulated Windows
- Kitchen Features: Breakfast Bar, Breakfast Room, Cabinets White, Eat-in Kitchen, Kitchen Island, Pantry Walk-In, Stone Counters, Other
- Master Bathroom Features: Double Vanity, Separate Tub/Shower, Vaulted Ceiling(s), Other
- Foundation: Concrete Perimeter
- Main Bedrooms: 1
- Total Half Baths: 1
- Bathrooms Total Integer: 9
- Main Full Baths: 2
- Bathrooms Total Decimal: 8
Exterior Features
- Accessibility Features: Accessible Bedroom, Accessible Kitchen
- Construction Materials: Brick 4 Sides
- Fencing: Back Yard, Fenced, Wrought Iron
- Horse Amenities: None
- Patio And Porch Features: Covered, Patio, Rear Porch
- Pool Features: Fenced, Gas Heat, Heated, In Ground, Private, Waterfall
- Road Surface Type: Paved
- Roof Type: Shingle
- Security Features: Carbon Monoxide Detector(s), Fire Alarm, Security Gate, Security Service, Smoke Detector(s)
- Spa Features: Private
- Laundry Features: In Basement, Main Level, Sink, Upper Level
- Pool Private: Yes
- Road Frontage Type: Private Road
- Other Structures: Garage(s), Other
Property
Utilities
- Sewer: Septic Tank
- Utilities: Cable Available, Electricity Available, Natural Gas Available, Phone Available, Underground Utilities, Water Available
- Water Source: Public
- Electric: 110 Volts, 220 Volts
Property and Assessments
- Home Warranty: No
- Property Condition: Resale
Green Features
- Green Energy Efficient: None
- Green Energy Generation: None
Lot Information
- Common Walls: No Common Walls
- Lot Features: Back Yard, Cul-De-Sac, Front Yard, Landscaped, Private, Other
- Waterfront Footage: None
Rental
Rent Information
- Land Lease: No
- Occupant Types: Owner
Public Records for 13922 Tree Loft Road
Tax Record
- 2023$19,072.00 ($1,589.33 / month)
Home Facts
- Beds7
- Baths8
- Total Finished SqFt10,888 SqFt
- StoriesThree Or More
- Lot Size1.0270 Acres
- StyleSingle Family Residence
- Year Built2010
- APN22 428008141217
- CountyFulton - GA
- Fireplaces6




