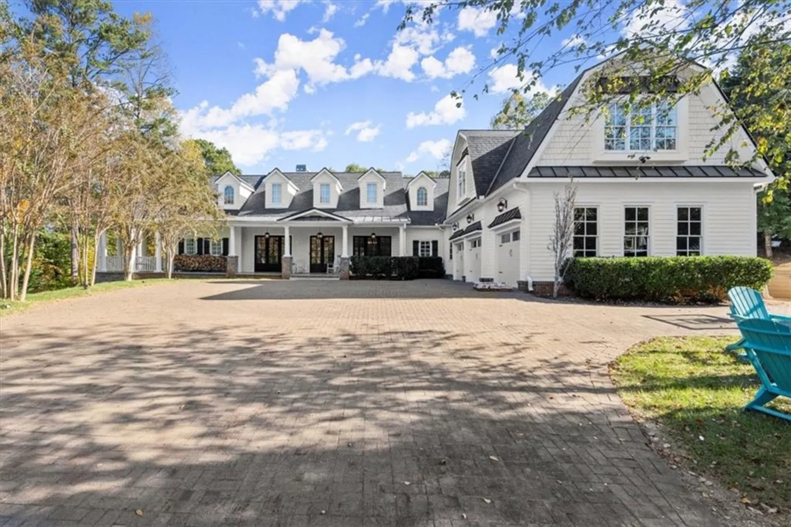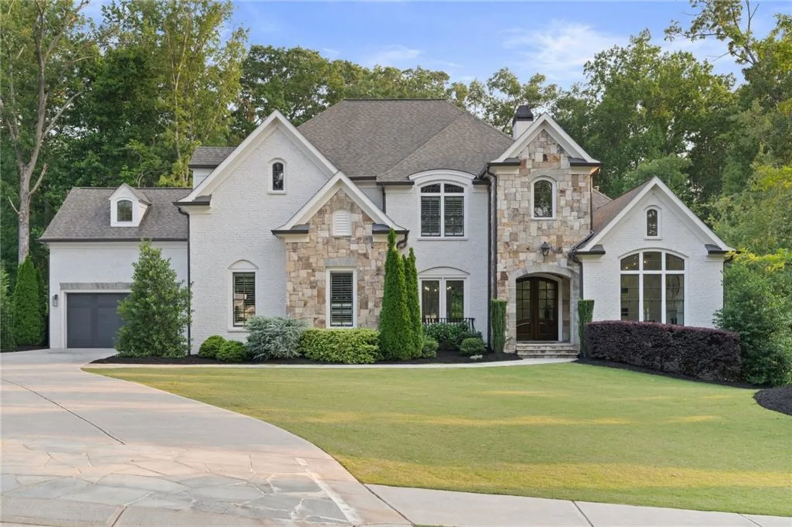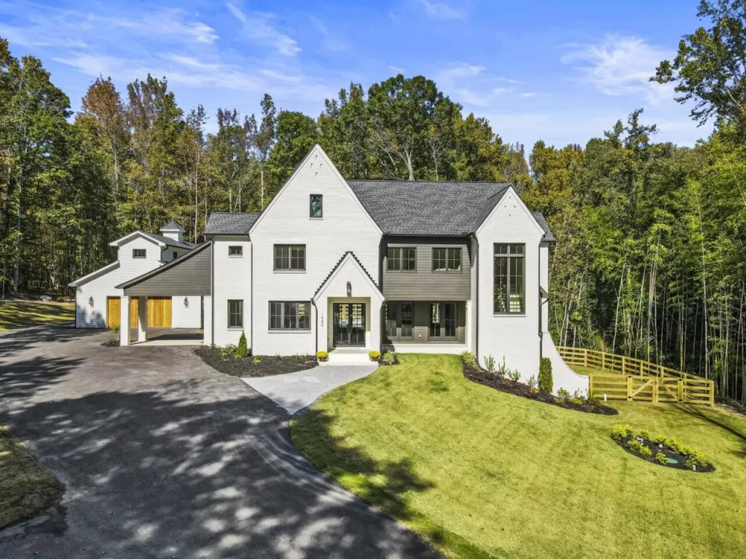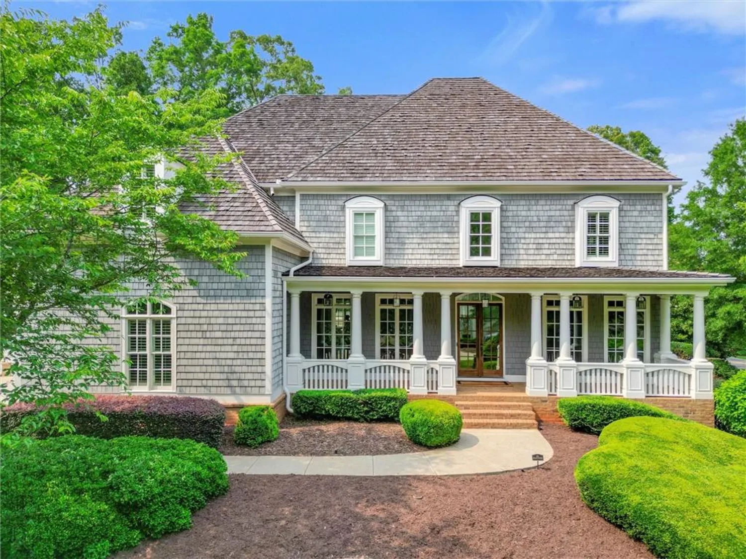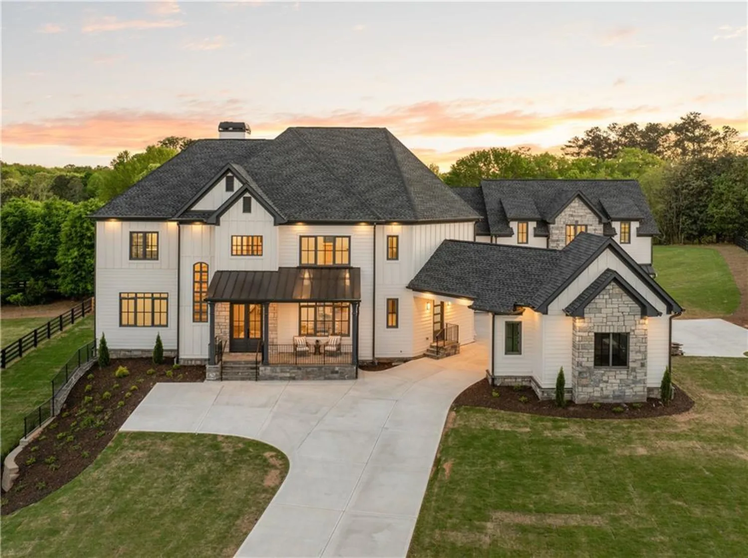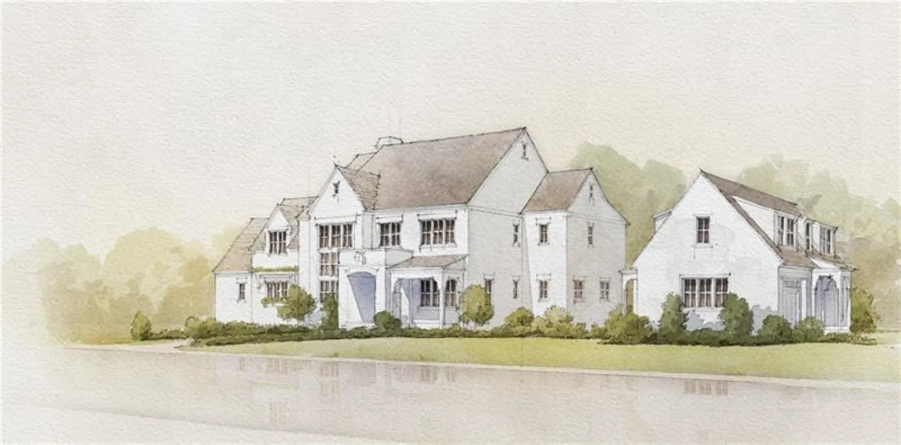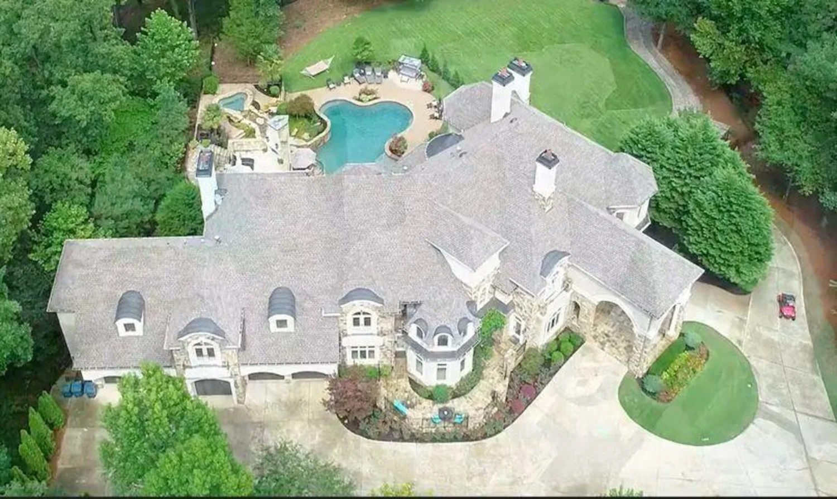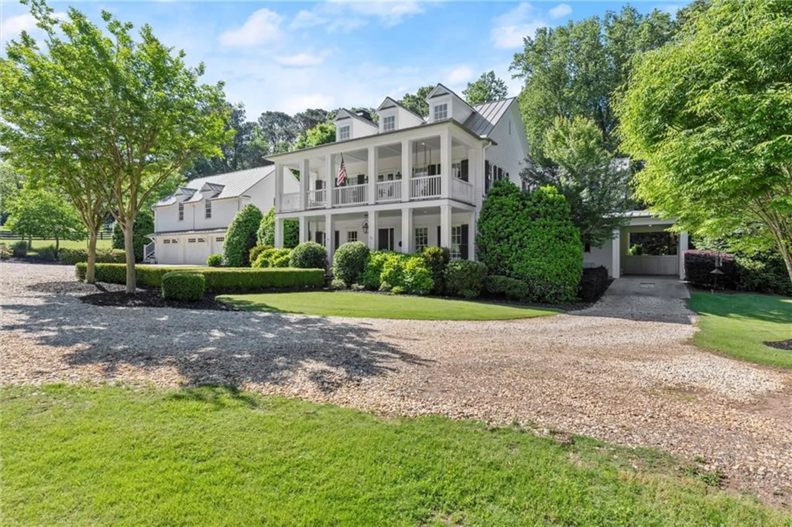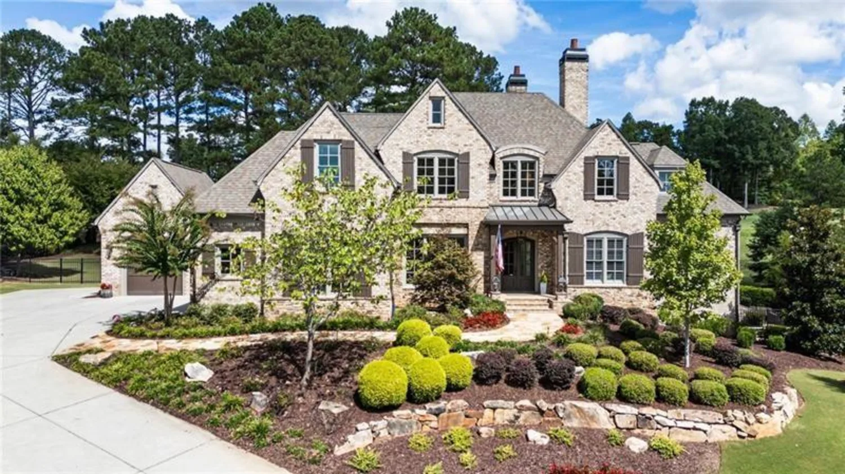1530 redd roadMilton, GA 30004
1530 redd roadMilton, GA 30004
Description
This 2.49-acre waterfront English farmhouse-style home boasts; a massive 50ft long great room, 2 offices, 2 laundry rooms, 2 full-sized kitchens, an ADA compliant in-law apartment, and a brand-new finished terrace level with a theater room and a 60ft great room for entertaining. - Welcome to an extraordinary Harrison Design estate nestled in the prestigious gated enclave of Bentwater Estates - a private 10-home community. This stunning property overlooks a private, fully stocked 4-acre lake in a secluded community with its own walking path. The grounds feature an expansive fenced backyard and stunning wooded views, creating a sanctuary of privacy and natural beauty. --- The home's exterior is a statement, with uncommon premium stonework and four-sided brick with covered front/back porches. --- Step through the grand front doors into a breathtaking entry foyer featuring an iron staircase wrapped around its custom modern lighting art piece. The 12-foot ceilings and expansive real 9-inch-wide hickory hardwood floors set the tone for the open-concept main level, bathed in natural light. The fireside living room is a masterpiece of comfort and style, with built-in shelving and 16-foot-wide multi-glide doors that open fully to a covered stone patio with an outdoor fireplace and a grilling nook - perfect for seamless indoor-outdoor entertaining. --- The heart of the home is the chef's kitchen, equipped with premium high-end appliances: a built-in 55-bottle wine fridge flanked by a built-in refrigerator and separate freezer, and a 6-burner, double gas range, griddle, and pot filler. The centerpiece is a 9-foot island with seating and a second chef's sink. The kitchen continues with extra tall cabinets, a super pantry with ample shelving, and morning bar for small appliance storage. ---- The primary suite on the main level is a private sanctuary with 17-foot vaulted ceilings and a dramatic wall of windows overlooking the water. Enjoy direct access to the covered back porch and a spa-inspired bathroom featuring an oversized shower with dual shower heads and a bench, a freestanding soaking tub, separate vanities with abundant storage, dual water closets, and a custom his-and-her walk-in closet with a private washer/dryer for unmatched convenience. --- The main level also includes an oversized dining room with a butler's pantry and beverage cooler - perfect for entertaining - a private study with French doors opening to the front porch, and a powder room with a custom mirrored accent wall. A well-equipped laundry and mudroom with a farmhouse sink and abundant storage complete the main level. --- Upstairs, you'll find four large secondary bedrooms, each with ensuite baths and custom walk-in closets. A flex room offers endless possibilities as a media room, playroom, or private retreat, alongside a spacious second office - ideal for the working family. -- The (brand new) finished terrace level is thoughtfully designed for multi-generational living adding 2576 sq. ft. It features a fully ADA-compliant apartment-style suite with two large bedrooms, a full kitchen, a private bath, and exterior access. A pre-planned elevator shaft ensures future accessibility. The terrace level also offers a 60-foot family room with space for a living room, pool table, and sitting area, plus a fully finished theater room and three x-large walk-in storage spaces. --- A separate freestanding building serves as a versatile space - finished for a home gym and art studio or convert to a potential fourth garage. The level backyard is primed for a custom pool & outdoor oasis, offering endless opportunities for relaxation & entertainment. - Every detail of this home reflects exceptional craftsmanship, from the rich wood accents and rounded drywall corners, to the light airy color palette and 10-foot ceilings throughout. Located in top-rated school districts and minutes from downtown Alpharetta, Avalon, and GA-400, this is more than a home; it's a lifestyle.
Property Details for 1530 Redd Road
- Subdivision ComplexBentwater Estates
- Architectural StyleEuropean
- ExteriorOther
- Num Of Garage Spaces3
- Num Of Parking Spaces6
- Parking FeaturesAttached, Garage, Garage Door Opener, Garage Faces Rear, Garage Faces Side, Kitchen Level, Parking Pad
- Property AttachedNo
- Waterfront FeaturesCreek, Lake Front
LISTING UPDATED:
- StatusActive
- MLS #7551383
- Days on Site71
- Taxes$10,880 / year
- HOA Fees$1,500 / year
- MLS TypeResidential
- Year Built2018
- Lot Size2.50 Acres
- CountryFulton - GA
LISTING UPDATED:
- StatusActive
- MLS #7551383
- Days on Site71
- Taxes$10,880 / year
- HOA Fees$1,500 / year
- MLS TypeResidential
- Year Built2018
- Lot Size2.50 Acres
- CountryFulton - GA
Building Information for 1530 Redd Road
- StoriesThree Or More
- Year Built2018
- Lot Size2.5000 Acres
Payment Calculator
Term
Interest
Home Price
Down Payment
The Payment Calculator is for illustrative purposes only. Read More
Property Information for 1530 Redd Road
Summary
Location and General Information
- Community Features: Gated, Homeowners Assoc, Lake, Near Schools, Near Shopping
- Directions: Please use GPS.
- View: Lake
- Coordinates: 34.129392,-84.316237
School Information
- Elementary School: Summit Hill
- Middle School: Northwestern
- High School: Cambridge
Taxes and HOA Information
- Parcel Number: 22 443007440833
- Tax Year: 2024
- Association Fee Includes: Maintenance Grounds
- Tax Legal Description: Bentwood Estates reviewed pictometry
- Tax Lot: 2
Virtual Tour
- Virtual Tour Link PP: https://www.propertypanorama.com/1530-Redd-Road-Milton-GA-30004/unbranded
Parking
- Open Parking: No
Interior and Exterior Features
Interior Features
- Cooling: Ceiling Fan(s), Central Air
- Heating: Central, Forced Air, Natural Gas
- Appliances: Dishwasher, Disposal, Double Oven, Gas Water Heater, Microwave, Refrigerator
- Basement: Daylight, Exterior Entry, Finished, Finished Bath, Full, Interior Entry
- Fireplace Features: Family Room, Gas Log, Gas Starter, Living Room, Outside, Wood Burning Stove
- Flooring: Carpet, Ceramic Tile, Hardwood
- Interior Features: Beamed Ceilings, Bookcases, Double Vanity, Entrance Foyer, High Ceilings 9 ft Lower, High Ceilings 9 ft Main, High Ceilings 9 ft Upper, High Speed Internet, Other, Walk-In Closet(s), Wet Bar
- Levels/Stories: Three Or More
- Other Equipment: None
- Window Features: Double Pane Windows, Insulated Windows, Window Treatments
- Kitchen Features: Breakfast Bar, Eat-in Kitchen, Kitchen Island, Pantry Walk-In, Second Kitchen, Solid Surface Counters
- Master Bathroom Features: Double Vanity, Separate Tub/Shower, Soaking Tub, Vaulted Ceiling(s)
- Foundation: Block
- Main Bedrooms: 1
- Total Half Baths: 2
- Bathrooms Total Integer: 8
- Main Full Baths: 1
- Bathrooms Total Decimal: 7
Exterior Features
- Accessibility Features: Accessible Entrance, Accessible Full Bath, Accessible Hallway(s), Accessible Kitchen
- Construction Materials: Brick, Brick 4 Sides, Stone
- Fencing: Back Yard, Fenced, Wood
- Horse Amenities: None
- Patio And Porch Features: Deck
- Pool Features: None
- Road Surface Type: Asphalt, Other
- Roof Type: Composition
- Security Features: Carbon Monoxide Detector(s), Fire Alarm, Security Gate, Security System Leased, Security System Owned, Smoke Detector(s)
- Spa Features: None
- Laundry Features: In Hall, Laundry Room, Other
- Pool Private: No
- Road Frontage Type: County Road, Private Road
- Other Structures: Other
Property
Utilities
- Sewer: Septic Tank
- Utilities: Cable Available, Electricity Available, Natural Gas Available, Phone Available, Underground Utilities, Water Available
- Water Source: Public
- Electric: 220 Volts
Property and Assessments
- Home Warranty: No
- Property Condition: Resale
Green Features
- Green Energy Efficient: Windows
- Green Energy Generation: None
Lot Information
- Above Grade Finished Area: 6959
- Common Walls: No Common Walls
- Lot Features: Corner Lot, Creek On Lot, Lake On Lot, Level
- Waterfront Footage: Creek, Lake Front
Rental
Rent Information
- Land Lease: No
- Occupant Types: Owner
Public Records for 1530 Redd Road
Tax Record
- 2024$10,880.00 ($906.67 / month)
Home Facts
- Beds7
- Baths6
- Total Finished SqFt9,534 SqFt
- Above Grade Finished6,959 SqFt
- Below Grade Finished2,576 SqFt
- StoriesThree Or More
- Lot Size2.5000 Acres
- StyleSingle Family Residence
- Year Built2018
- APN22 443007440833
- CountyFulton - GA
- Fireplaces2




