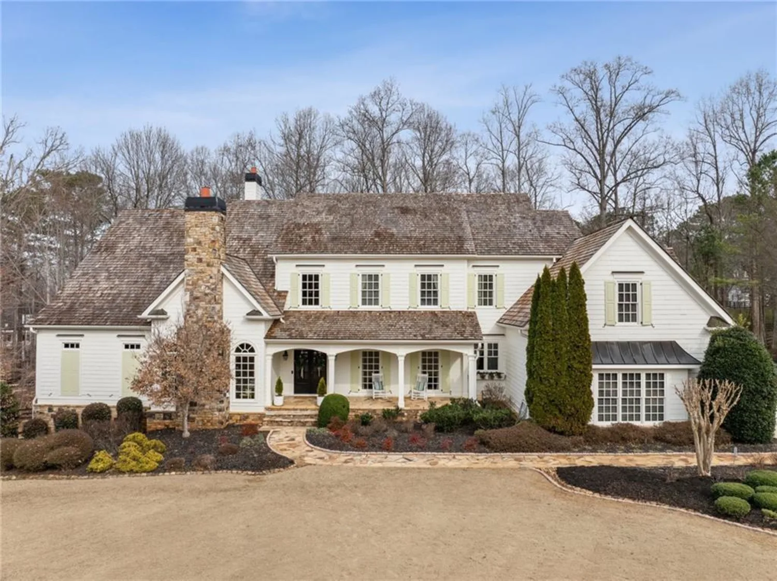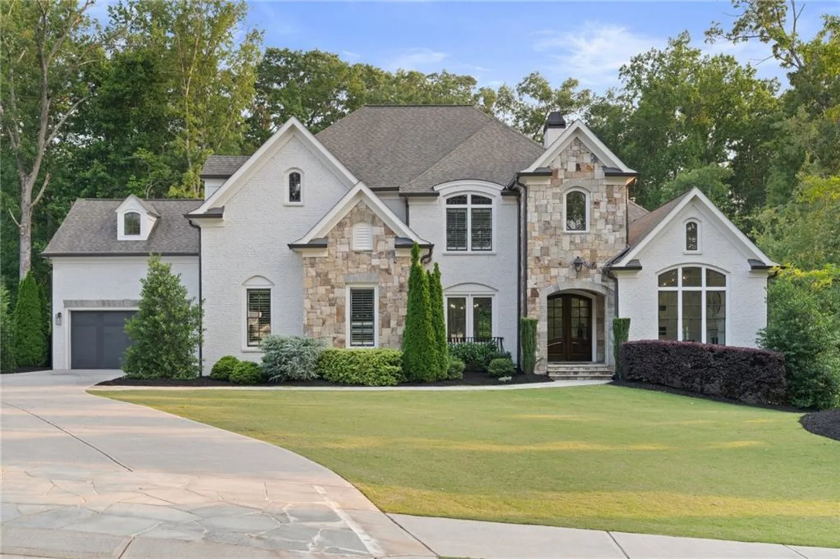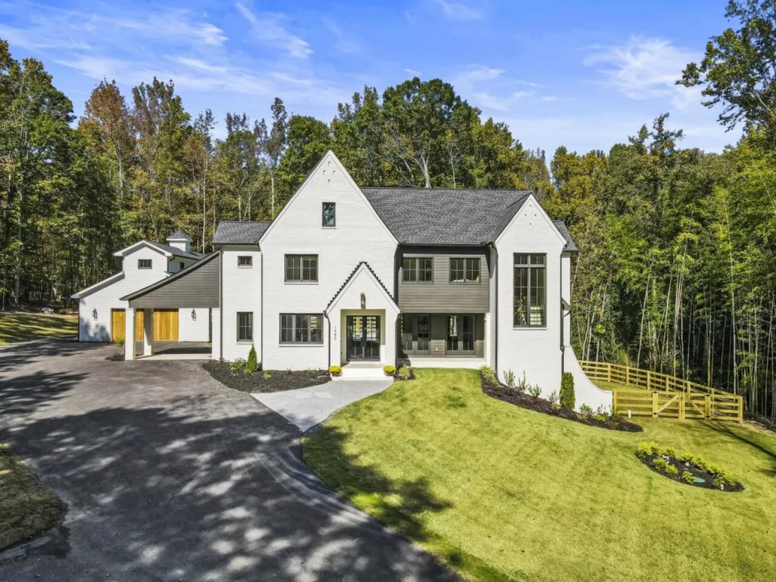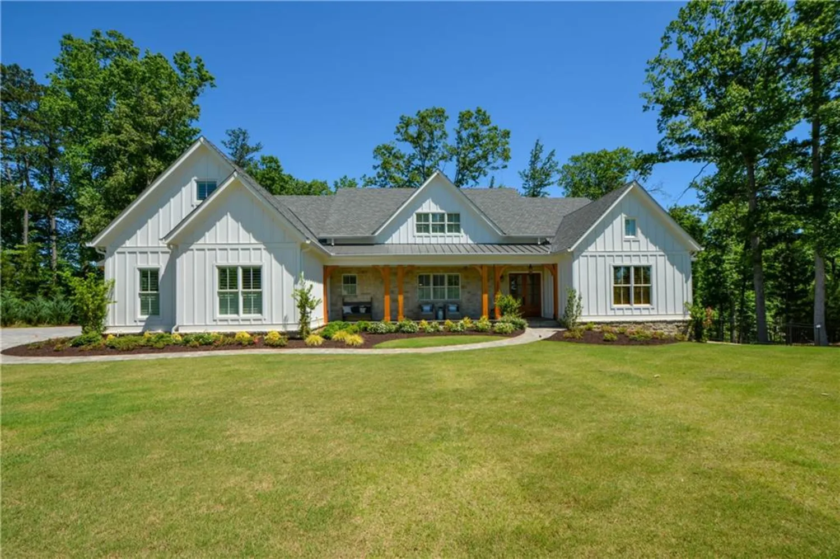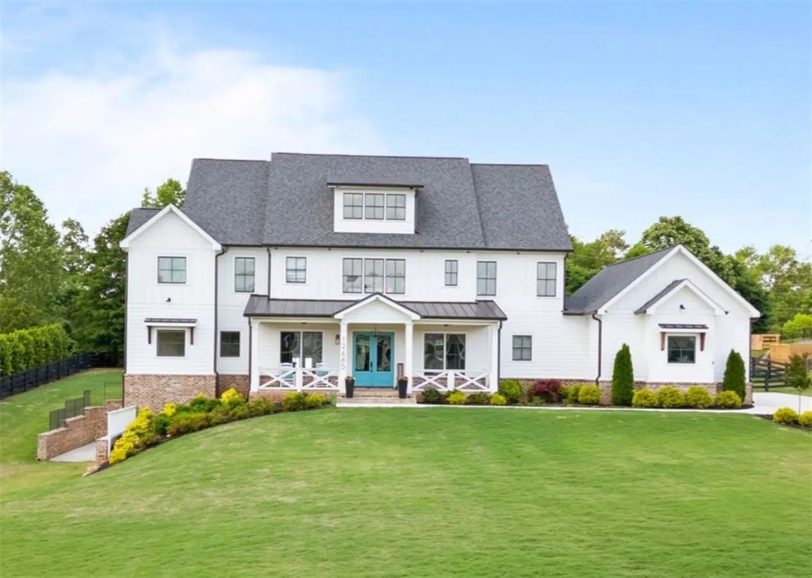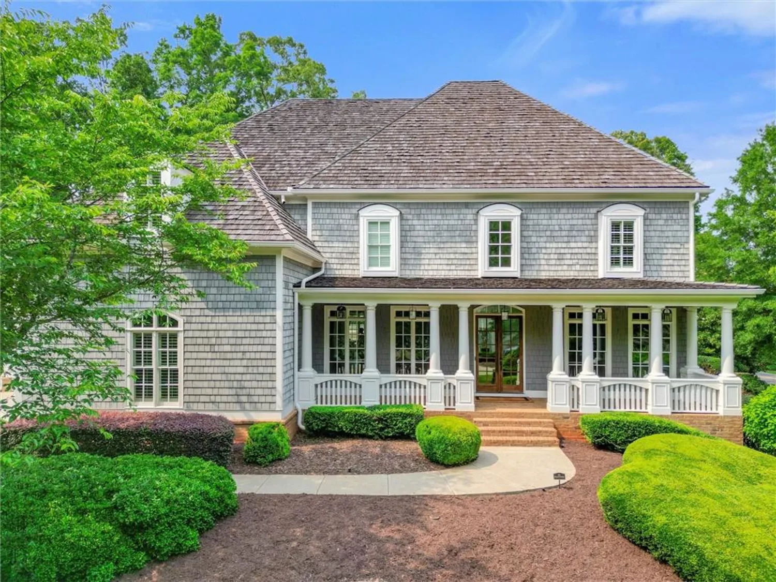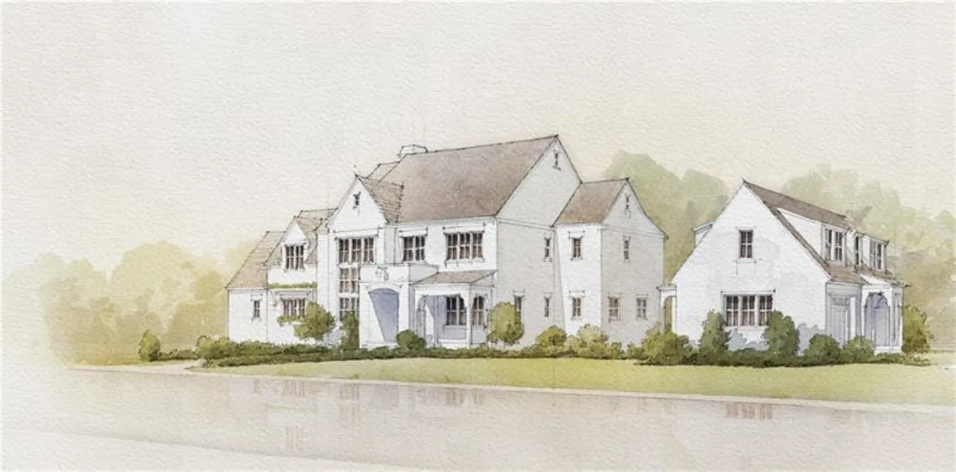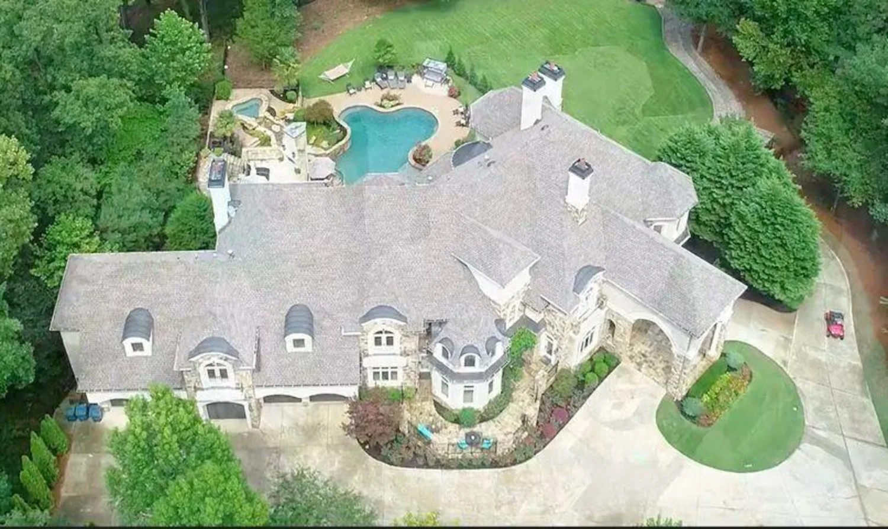13535 blakmaral laneMilton, GA 30004
13535 blakmaral laneMilton, GA 30004
Description
Stunning Modern Farmhouse Estate in Gated Milton Community Welcome to your dream home in the heart of Milton, Georgia—where luxury, privacy, and Southern charm come together in this breathtaking modern farmhouse-style estate. Perfectly positioned in a private, gated community, this expansive residence offers an unparalleled lifestyle with top-rated Milton schools, including Milton High School, just minutes away. From the moment you arrive, you're welcomed by a charming wraparound porch, perfect for morning coffee or sunset lounging. The home also features a brand new roof, offering peace of mind and long-term value. Inside, enjoy a beautifully designed open-concept layout, sophisticated finishes, and designer touches throughout. Entertain effortlessly with resort-style amenities, including a sparkling pool, luxurious hot tub, private sauna, state-of-the-art home gym, fully equipped home theater, and an epic sports room. The chef’s kitchen is a showstopper, complete with stainless steel appliances, custom cabinetry, and two large islands ideal for hosting. The serene master suite features an oversized master bath, a custom walk-in closet, and peaceful views of the manicured grounds. This estate offers both privacy and convenience—just minutes from Downtown Milton, Downtown Alpharetta, and Downtown Roswell. Whether you’re looking for top-tier schools, upscale shopping and fine dining, or a peaceful retreat, this property has it all. This one-of-a-kind property combines modern luxury with timeless farmhouse charm in one of the most prestigious and family-friendly areas in Georgia.
Property Details for 13535 Blakmaral Lane
- Subdivision ComplexBoxwood Manor
- Architectural StyleFarmhouse
- ExteriorPrivate Yard, Rear Stairs
- Num Of Garage Spaces3
- Num Of Parking Spaces4
- Parking FeaturesGarage, Garage Door Opener
- Property AttachedNo
- Waterfront FeaturesNone
LISTING UPDATED:
- StatusActive
- MLS #7590633
- Days on Site97
- Taxes$11,078 / year
- HOA Fees$1,200 / year
- MLS TypeResidential
- Year Built2011
- Lot Size3.11 Acres
- CountryFulton - GA
LISTING UPDATED:
- StatusActive
- MLS #7590633
- Days on Site97
- Taxes$11,078 / year
- HOA Fees$1,200 / year
- MLS TypeResidential
- Year Built2011
- Lot Size3.11 Acres
- CountryFulton - GA
Building Information for 13535 Blakmaral Lane
- StoriesThree Or More
- Year Built2011
- Lot Size3.1100 Acres
Payment Calculator
Term
Interest
Home Price
Down Payment
The Payment Calculator is for illustrative purposes only. Read More
Property Information for 13535 Blakmaral Lane
Summary
Location and General Information
- Community Features: Gated, Homeowners Assoc, Near Schools, Near Trails/Greenway, Street Lights
- Directions: Please use GPS
- View: Neighborhood, Trees/Woods
- Coordinates: 34.111896,-84.358518
School Information
- Elementary School: Summit Hill
- Middle School: Northwestern
- High School: Milton - Fulton
Taxes and HOA Information
- Parcel Number: 22 368009230207
- Tax Year: 2024
- Association Fee Includes: Maintenance Grounds, Security
- Tax Legal Description: LOT 4 BOX
Virtual Tour
- Virtual Tour Link PP: https://www.propertypanorama.com/13535-Blakmaral-Lane-Milton-GA-30004/unbranded
Parking
- Open Parking: No
Interior and Exterior Features
Interior Features
- Cooling: Central Air
- Heating: Central
- Appliances: Dishwasher, Double Oven, Gas Cooktop
- Basement: Exterior Entry, Finished, Full, Interior Entry
- Fireplace Features: Family Room, Fire Pit, Gas Starter, Great Room, Master Bedroom
- Flooring: Hardwood, Luxury Vinyl
- Interior Features: Beamed Ceilings, Crown Molding, Double Vanity, Sauna, Vaulted Ceiling(s), Walk-In Closet(s), Wet Bar
- Levels/Stories: Three Or More
- Other Equipment: Home Theater
- Window Features: None
- Kitchen Features: Breakfast Bar, Cabinets White, Kitchen Island, Pantry Walk-In, Stone Counters, View to Family Room
- Master Bathroom Features: Double Vanity, Vaulted Ceiling(s)
- Foundation: Combination
- Main Bedrooms: 3
- Total Half Baths: 2
- Bathrooms Total Integer: 8
- Main Full Baths: 3
- Bathrooms Total Decimal: 7
Exterior Features
- Accessibility Features: None
- Construction Materials: Vinyl Siding
- Fencing: Back Yard, Fenced, Front Yard, Privacy, Wood
- Horse Amenities: None
- Patio And Porch Features: Covered, Front Porch, Rear Porch, Wrap Around
- Pool Features: Heated, In Ground, Pool/Spa Combo, Waterfall
- Road Surface Type: Asphalt
- Roof Type: Shingle
- Security Features: Fire Alarm, Secured Garage/Parking, Security Gate, Smoke Detector(s)
- Spa Features: Private
- Laundry Features: Laundry Room, Main Level, Mud Room
- Pool Private: No
- Road Frontage Type: City Street
- Other Structures: None
Property
Utilities
- Sewer: Septic Tank
- Utilities: Electricity Available, Natural Gas Available
- Water Source: Public
- Electric: None
Property and Assessments
- Home Warranty: No
- Property Condition: Resale
Green Features
- Green Energy Efficient: None
- Green Energy Generation: None
Lot Information
- Common Walls: No Common Walls
- Lot Features: Back Yard, Front Yard, Landscaped, Private, Sprinklers In Front, Sprinklers In Rear
- Waterfront Footage: None
Rental
Rent Information
- Land Lease: No
- Occupant Types: Owner
Public Records for 13535 Blakmaral Lane
Tax Record
- 2024$11,078.00 ($923.17 / month)
Home Facts
- Beds8
- Baths6
- Total Finished SqFt7,570 SqFt
- StoriesThree Or More
- Lot Size3.1100 Acres
- StyleSingle Family Residence
- Year Built2011
- APN22 368009230207
- CountyFulton - GA
- Fireplaces3




