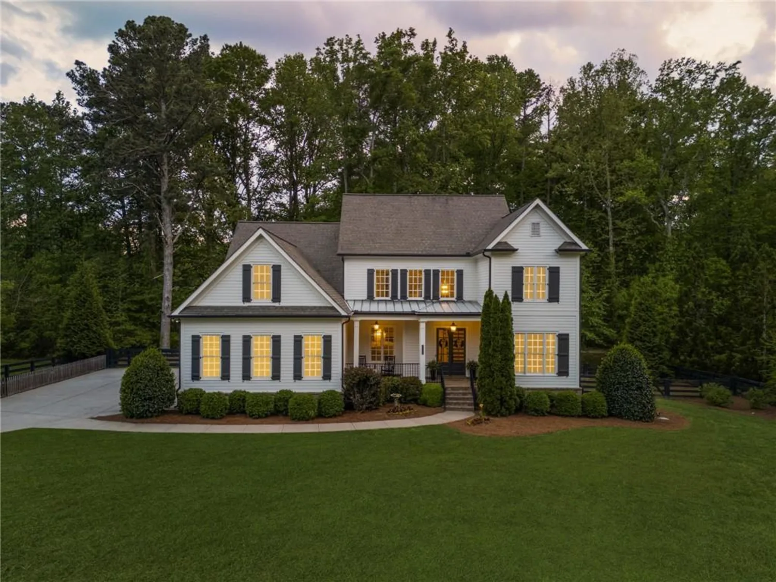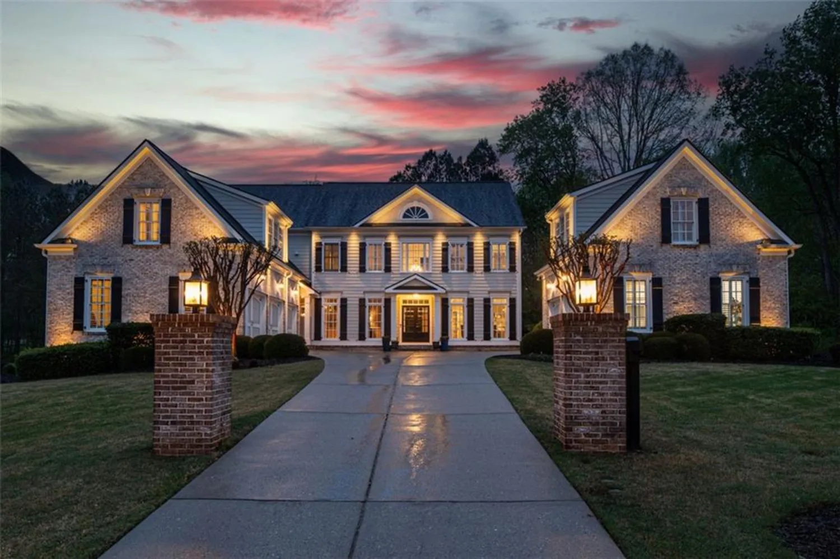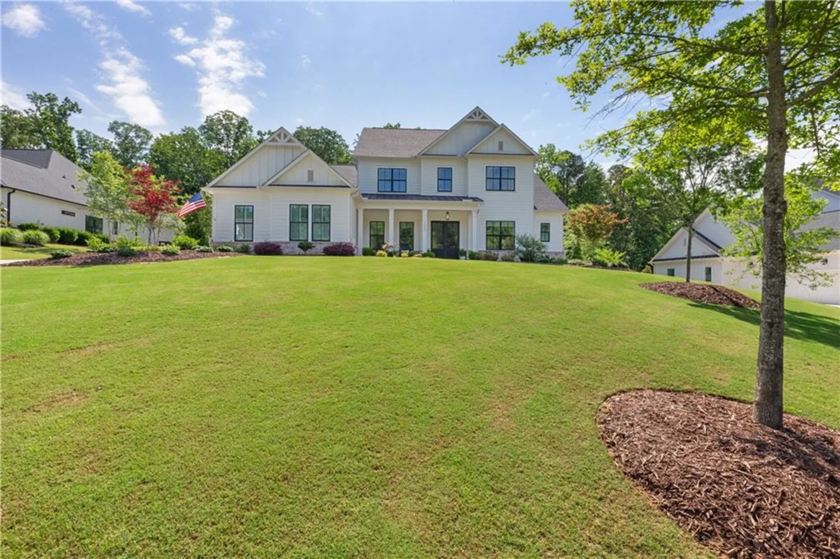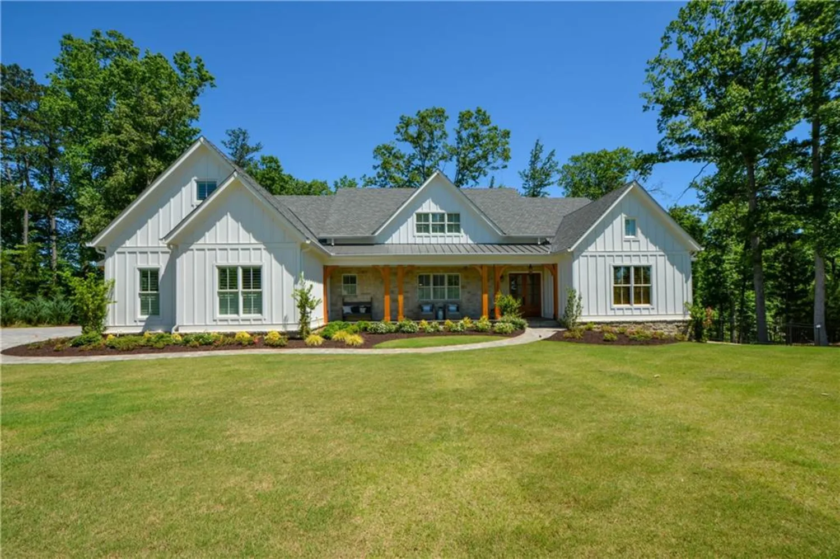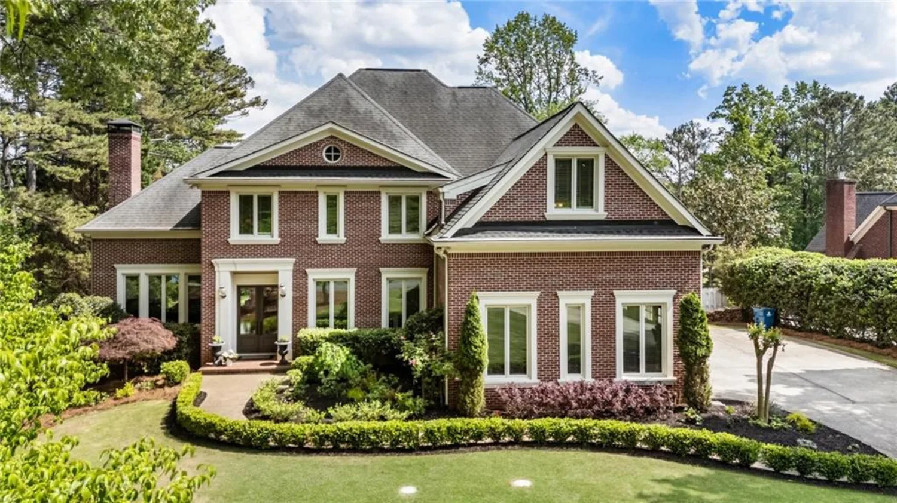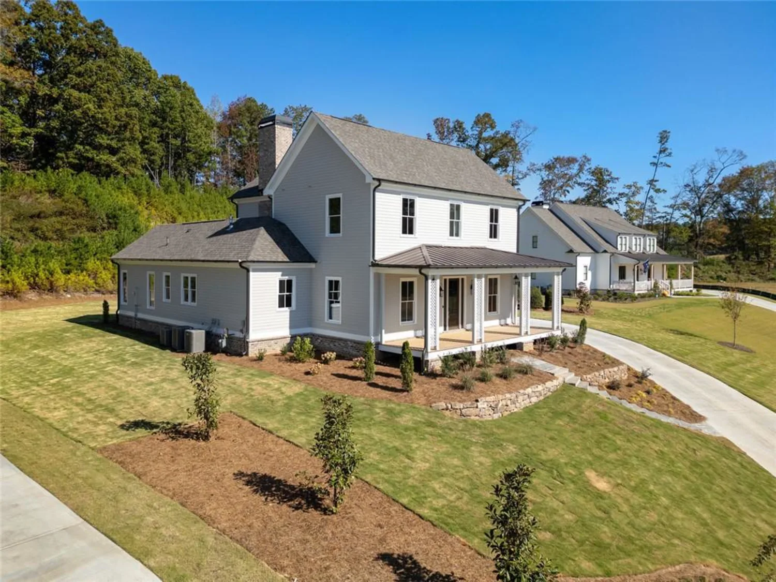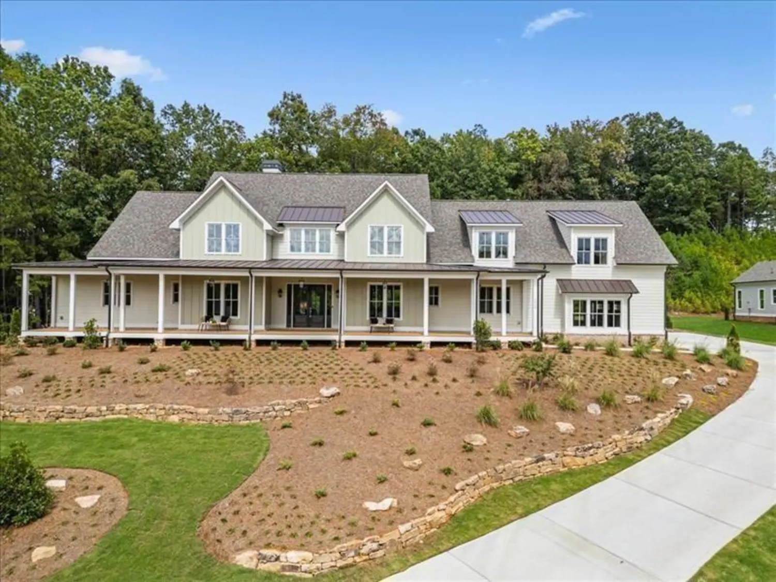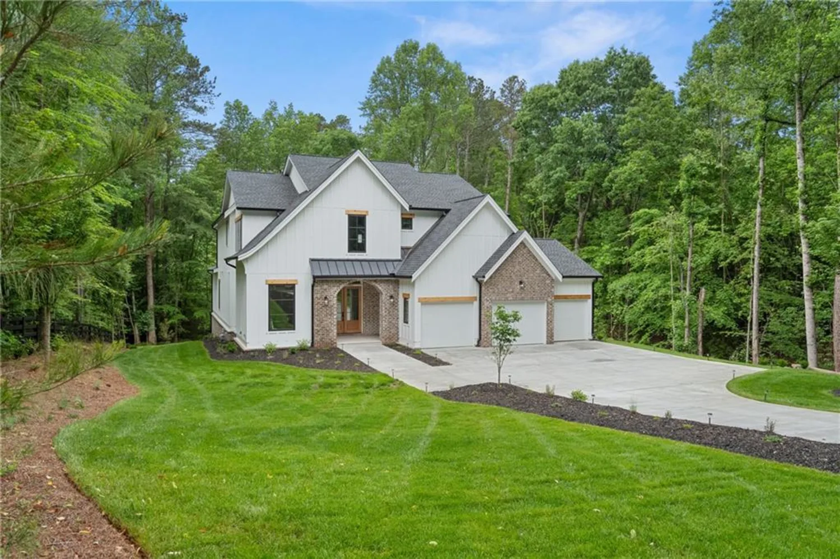12680 ebenezer pond courtMilton, GA 30004
12680 ebenezer pond courtMilton, GA 30004
Description
Discover the perfect blend of modern farmhouse elegance and timeless charm in this stunning move-in-ready home on the prestigious Ebenezer Road in Milton, GA. Nestled among multi-million-dollar estates, this exceptional property offers sophistication, comfort, and space, making it an extraordinary place to call home. This home boasts six spacious bedrooms and seven beautifully designed bathrooms, offering both luxury and functionality. A finished terrace level provides the perfect space for entertaining or creating a private retreat. Set on over an acre of picturesque land, the property is enclosed by a classic rail fence, ensuring privacy and plenty of room to enjoy. The expansive front yard is ideal for soccer games, outdoor gatherings, or peaceful evenings under the stars. A gourmet kitchen features a hidden pantry, premium appliances, and wide white oak hardwood floors throughout. The three-car garage offers ample space, with additional parking available in the spacious driveway. From the second floor, enjoy serene views overlooking a charming horse farm, enhancing the home’s tranquil ambiance. The neighborhood offers exclusive amenities, including a private lake, perfect for quiet relaxation. Situated in one of Milton’s top-rated school districts, this home is zoned for Crabapple Crossing Elementary, Northwestern Middle, and Milton High School. Enjoy the best of both worlds with peaceful countryside charm and urban conveniences just minutes away. Avalon’s world-class shopping, dining, and entertainment, along with Milton’s scenic and vibrant community spaces, are all within easy reach. This is a rare opportunity to own a home in one of Milton’s most coveted locations. Postal Zip code is 30075 but the house is within the boundaries of the City of Milton.
Property Details for 12680 Ebenezer Pond Court
- Subdivision ComplexEbenezer Pond
- Architectural StyleCraftsman, Farmhouse, Modern
- ExteriorGas Grill, Private Yard, Rain Gutters
- Num Of Garage Spaces3
- Num Of Parking Spaces6
- Parking FeaturesAttached, Garage
- Property AttachedNo
- Waterfront FeaturesNone
LISTING UPDATED:
- StatusActive
- MLS #7550090
- Days on Site53
- Taxes$10,371 / year
- HOA Fees$405 / month
- MLS TypeResidential
- Year Built2022
- Lot Size1.00 Acres
- CountryFulton - GA
LISTING UPDATED:
- StatusActive
- MLS #7550090
- Days on Site53
- Taxes$10,371 / year
- HOA Fees$405 / month
- MLS TypeResidential
- Year Built2022
- Lot Size1.00 Acres
- CountryFulton - GA
Building Information for 12680 Ebenezer Pond Court
- StoriesThree Or More
- Year Built2022
- Lot Size1.0020 Acres
Payment Calculator
Term
Interest
Home Price
Down Payment
The Payment Calculator is for illustrative purposes only. Read More
Property Information for 12680 Ebenezer Pond Court
Summary
Location and General Information
- Community Features: Other
- Directions: Please use GPS
- View: Rural
- Coordinates: 34.097799,-84.377763
School Information
- Elementary School: Crabapple Crossing
- Middle School: Northwestern
- High School: Milton - Fulton
Taxes and HOA Information
- Parcel Number: 22 349010710775
- Tax Year: 2024
- Tax Legal Description: Land Lot 1071 of the 2nd District, 2nd Section, City of Milton, Fulton County, Georgia, bring Lot 16 of Ebenezer Pond Subdivision, as shown on Final Subdivision Plat for Ebenezer Pond S/D
Virtual Tour
- Virtual Tour Link PP: https://www.propertypanorama.com/12680-Ebenezer-Pond-Court-Milton-GA-30004/unbranded
Parking
- Open Parking: No
Interior and Exterior Features
Interior Features
- Cooling: Ceiling Fan(s), Central Air
- Heating: Central
- Appliances: Dishwasher, Disposal, Gas Oven, Gas Range, Gas Water Heater, Microwave
- Basement: Exterior Entry, Finished, Finished Bath, Full, Interior Entry
- Fireplace Features: Family Room
- Flooring: Ceramic Tile, Hardwood
- Interior Features: Beamed Ceilings, Bookcases, Recessed Lighting, Sound System, Vaulted Ceiling(s)
- Levels/Stories: Three Or More
- Other Equipment: Irrigation Equipment
- Window Features: Double Pane Windows
- Kitchen Features: Breakfast Bar, Cabinets Other, Kitchen Island, View to Family Room
- Master Bathroom Features: Double Vanity, Separate Tub/Shower
- Foundation: Combination, Concrete Perimeter
- Main Bedrooms: 1
- Total Half Baths: 1
- Bathrooms Total Integer: 7
- Main Full Baths: 1
- Bathrooms Total Decimal: 6
Exterior Features
- Accessibility Features: None
- Construction Materials: Brick Veneer, Cement Siding, HardiPlank Type
- Fencing: Back Yard, Front Yard
- Horse Amenities: None
- Patio And Porch Features: Front Porch, Terrace
- Pool Features: None
- Road Surface Type: Asphalt
- Roof Type: Composition, Metal
- Security Features: Carbon Monoxide Detector(s)
- Spa Features: None
- Laundry Features: Electric Dryer Hookup, Laundry Room, Lower Level, Upper Level
- Pool Private: No
- Road Frontage Type: City Street
- Other Structures: None
Property
Utilities
- Sewer: Septic Tank
- Utilities: Cable Available, Electricity Available, Natural Gas Available, Phone Available, Water Available
- Water Source: Public
- Electric: 110 Volts, 220 Volts, 220 Volts in Garage
Property and Assessments
- Home Warranty: No
- Property Condition: Resale
Green Features
- Green Energy Efficient: Appliances
- Green Energy Generation: None
Lot Information
- Common Walls: No Common Walls
- Lot Features: Back Yard, Cleared, Sprinklers In Front, Sprinklers In Rear
- Waterfront Footage: None
Rental
Rent Information
- Land Lease: No
- Occupant Types: Vacant
Public Records for 12680 Ebenezer Pond Court
Tax Record
- 2024$10,371.00 ($864.25 / month)
Home Facts
- Beds6
- Baths6
- Total Finished SqFt7,398 SqFt
- StoriesThree Or More
- Lot Size1.0020 Acres
- StyleSingle Family Residence
- Year Built2022
- APN22 349010710775
- CountyFulton - GA
- Fireplaces1




