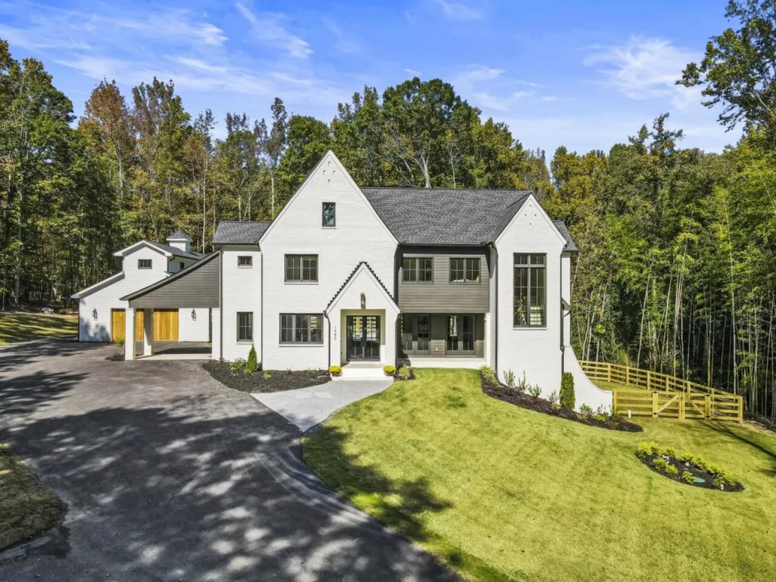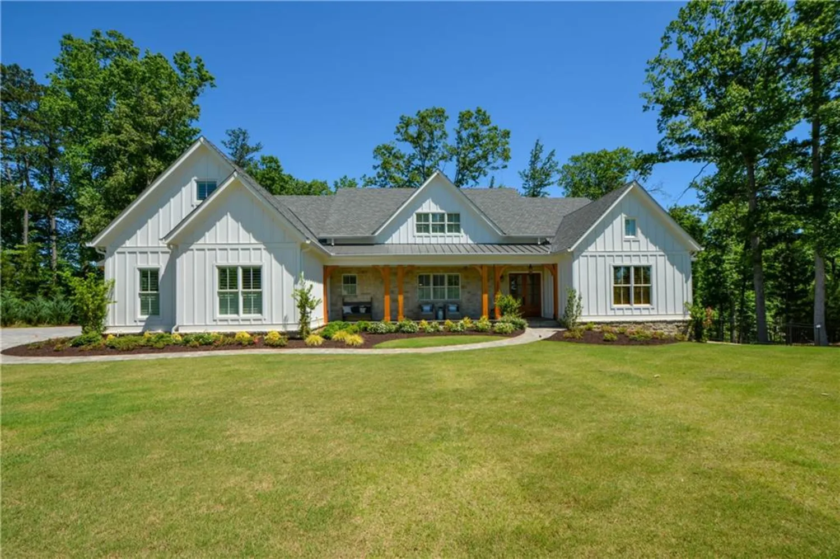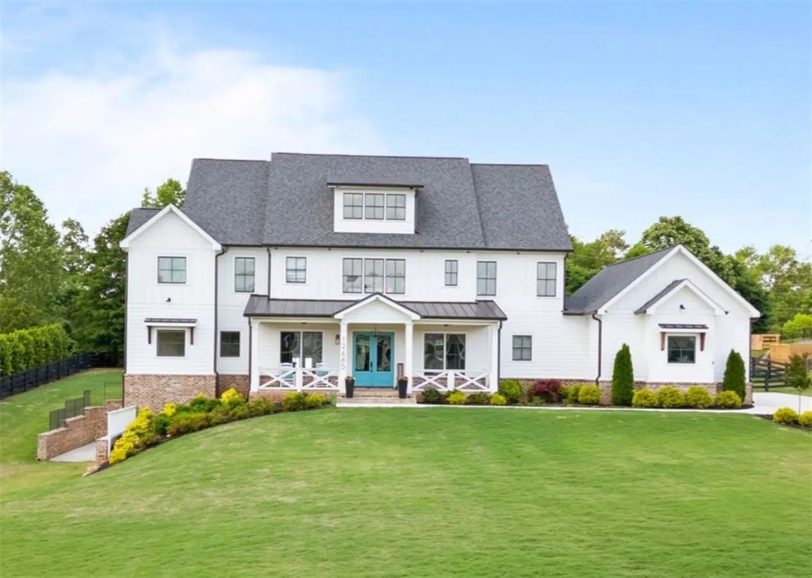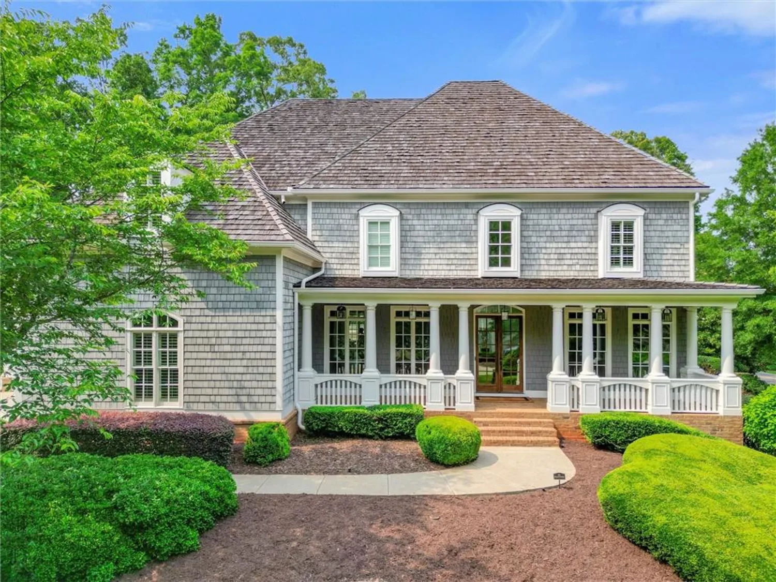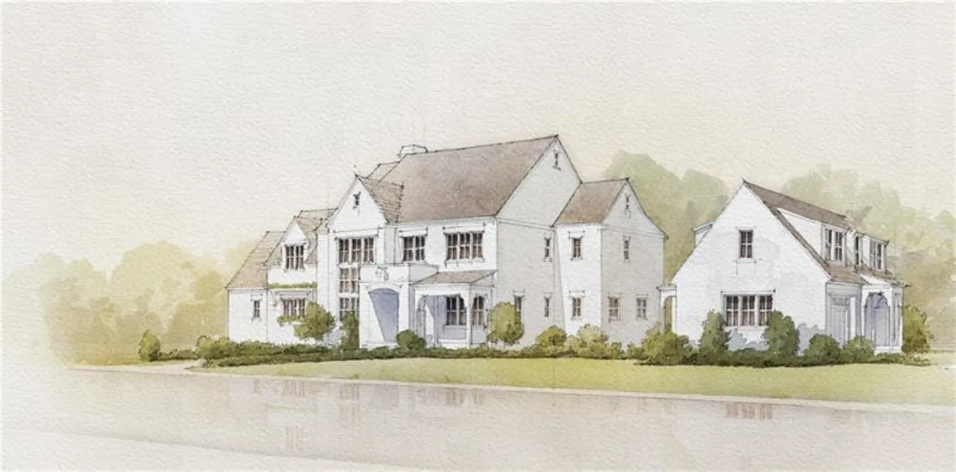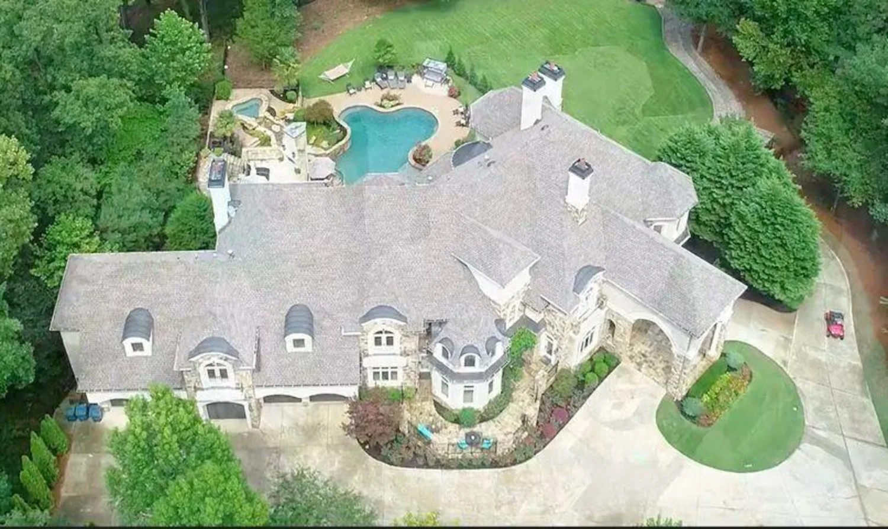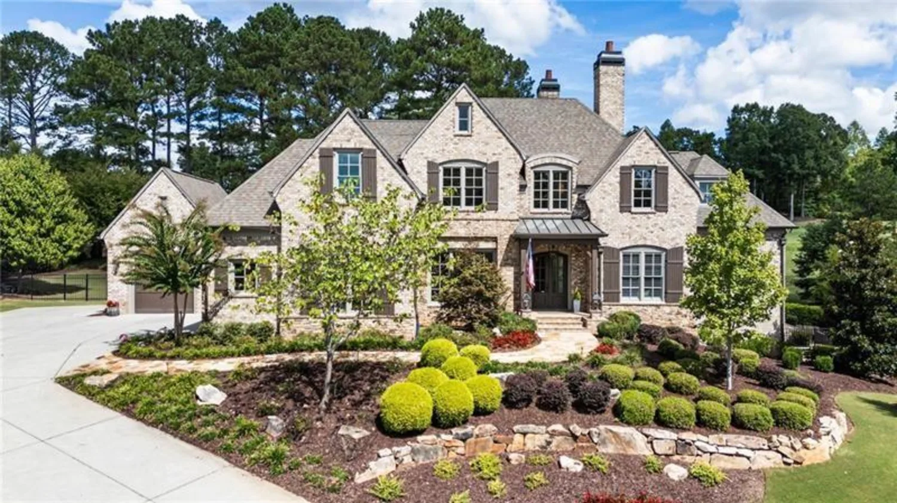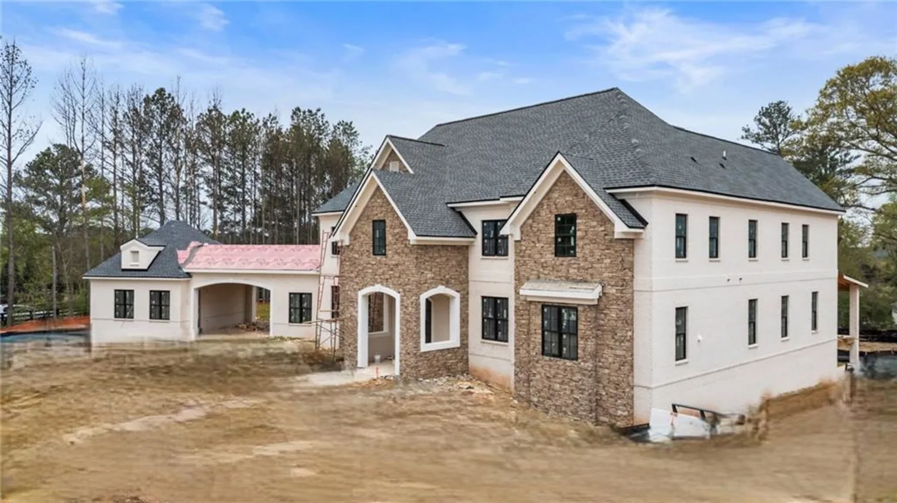14300 providence roadMilton, GA 30004
14300 providence roadMilton, GA 30004
Description
Discover the pinnacle of luxury living with this one-of-a-kind custom-built estate, offered for the first time and perfectly situated on 2.26± acres in the prestigious Milton school district. Designed for both refined everyday living and exceptional entertaining, this private retreat includes a thoughtfully designed main residence, a resort-style pool house, and a spacious carriage house apartment above a three-car garage. Complete with brand new paved driveway. The main home features a serene primary suite on the main level, showcasing custom double vanities, a soaking tub, and high-end finishes throughout. A chef’s dream, the gourmet kitchen is outfitted with premium Wolf and Sub-Zero appliances and is complemented by a separate scullery for added prep and storage. Upstairs, you'll find three oversized ensuite bedrooms, a media room, and a versatile flex space ideal for a playroom, home gym, or second office. Step outside into your own private oasis. The fenced backyard boasts a heated pool, hot tub, and beautifully landscaped gardens — the perfect setting for year-round enjoyment. The pool house is a standout feature, offering a large den, full bathroom, six-person bunk room, and a fully equipped kitchen. Whether you're entertaining guests, hosting sleepovers, or enjoying a quiet evening, this space has it all. Above the three-car garage, the carriage house apartment includes a full kitchen, cozy den, and either two bedrooms or a bedroom and an office, making it ideal for in-laws, guests, or rental opportunities. Ideally located between Crabapple and Alpharetta, this extraordinary estate offers charm, privacy, and convenience in one of Milton’s most desirable areas. Don’t miss this rare opportunity — schedule your private showing today!
Property Details for 14300 Providence Road
- Subdivision ComplexNone
- Architectural StyleFarmhouse, Traditional
- ExteriorGarden, Private Entrance, Private Yard, Storage
- Num Of Garage Spaces3
- Num Of Parking Spaces3
- Parking FeaturesAttached, Carport, Covered, Detached, Driveway, Garage, Garage Door Opener
- Property AttachedNo
- Waterfront FeaturesCreek
LISTING UPDATED:
- StatusActive
- MLS #7575159
- Days on Site17
- Taxes$17,450 / year
- MLS TypeResidential
- Year Built2016
- Lot Size2.27 Acres
- CountryFulton - GA
LISTING UPDATED:
- StatusActive
- MLS #7575159
- Days on Site17
- Taxes$17,450 / year
- MLS TypeResidential
- Year Built2016
- Lot Size2.27 Acres
- CountryFulton - GA
Building Information for 14300 Providence Road
- StoriesTwo
- Year Built2016
- Lot Size2.2680 Acres
Payment Calculator
Term
Interest
Home Price
Down Payment
The Payment Calculator is for illustrative purposes only. Read More
Property Information for 14300 Providence Road
Summary
Location and General Information
- Community Features: Gated, Guest Suite, Near Schools, Near Shopping, Near Trails/Greenway, Pickleball
- Directions: Please use GPS
- View: Other
- Coordinates: 34.118247,-84.332183
School Information
- Elementary School: Birmingham Falls
- Middle School: Northwestern
- High School: Milton - Fulton
Taxes and HOA Information
- Parcel Number: 22 412008451248
- Tax Year: 2024
- Tax Legal Description: -
Virtual Tour
- Virtual Tour Link PP: https://www.propertypanorama.com/14300-Providence-Road-Milton-GA-30004/unbranded
Parking
- Open Parking: Yes
Interior and Exterior Features
Interior Features
- Cooling: Ceiling Fan(s), Central Air
- Heating: Central
- Appliances: Dishwasher, Disposal, Double Oven, Gas Range, Gas Water Heater, Range Hood, Refrigerator, Self Cleaning Oven, Tankless Water Heater
- Basement: Crawl Space
- Fireplace Features: Family Room, Gas Starter, Other Room, Outside
- Flooring: Ceramic Tile, Hardwood
- Interior Features: Beamed Ceilings, Double Vanity, Entrance Foyer, High Ceilings 10 ft Lower, High Speed Internet, Walk-In Closet(s)
- Levels/Stories: Two
- Other Equipment: None
- Window Features: Insulated Windows, Shutters
- Kitchen Features: Breakfast Bar, Breakfast Room, Eat-in Kitchen, Kitchen Island, Pantry, Second Kitchen, Solid Surface Counters, View to Family Room
- Master Bathroom Features: Double Vanity, Separate Tub/Shower, Soaking Tub
- Foundation: Concrete Perimeter
- Main Bedrooms: 2
- Total Half Baths: 1
- Bathrooms Total Integer: 8
- Main Full Baths: 2
- Bathrooms Total Decimal: 7
Exterior Features
- Accessibility Features: None
- Construction Materials: Cement Siding, Frame
- Fencing: Back Yard, Fenced, Front Yard, Wood
- Horse Amenities: Pasture
- Patio And Porch Features: Covered, Deck, Front Porch, Side Porch
- Pool Features: Heated, In Ground
- Road Surface Type: Asphalt
- Roof Type: Metal, Shingle
- Security Features: Carbon Monoxide Detector(s), Fire Alarm, Security Gate
- Spa Features: None
- Laundry Features: Laundry Room, Main Level, Upper Level
- Pool Private: No
- Road Frontage Type: Easement
- Other Structures: Carriage House, Garage(s), Guest House, Pool House, Second Residence
Property
Utilities
- Sewer: Septic Tank
- Utilities: Electricity Available, Natural Gas Available, Phone Available, Underground Utilities, Water Available
- Water Source: Public
- Electric: Other
Property and Assessments
- Home Warranty: No
- Property Condition: Resale
Green Features
- Green Energy Efficient: None
- Green Energy Generation: None
Lot Information
- Above Grade Finished Area: 6702
- Common Walls: No Common Walls
- Lot Features: Back Yard, Creek On Lot, Front Yard, Landscaped, Level, Pasture
- Waterfront Footage: Creek
Rental
Rent Information
- Land Lease: No
- Occupant Types: Owner
Public Records for 14300 Providence Road
Tax Record
- 2024$17,450.00 ($1,454.17 / month)
Home Facts
- Beds7
- Baths7
- Total Finished SqFt6,702 SqFt
- Above Grade Finished6,702 SqFt
- StoriesTwo
- Lot Size2.2680 Acres
- StyleSingle Family Residence
- Year Built2016
- APN22 412008451248
- CountyFulton - GA
- Fireplaces3




