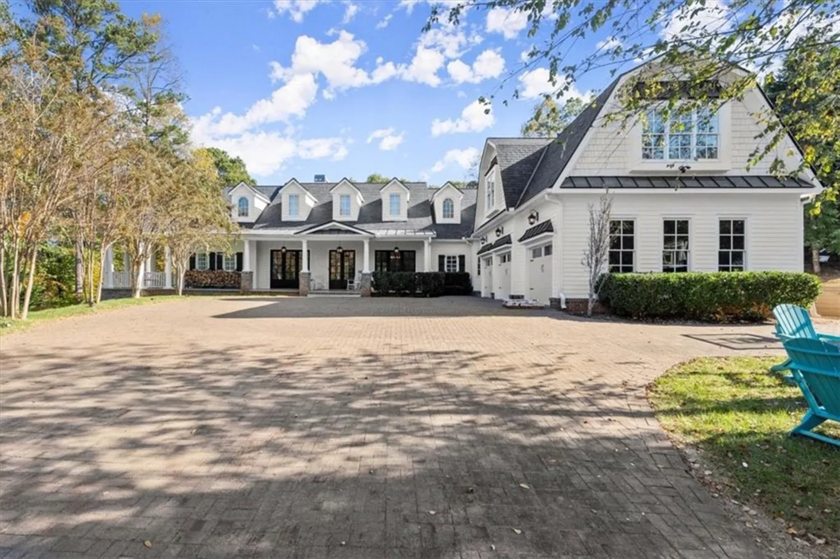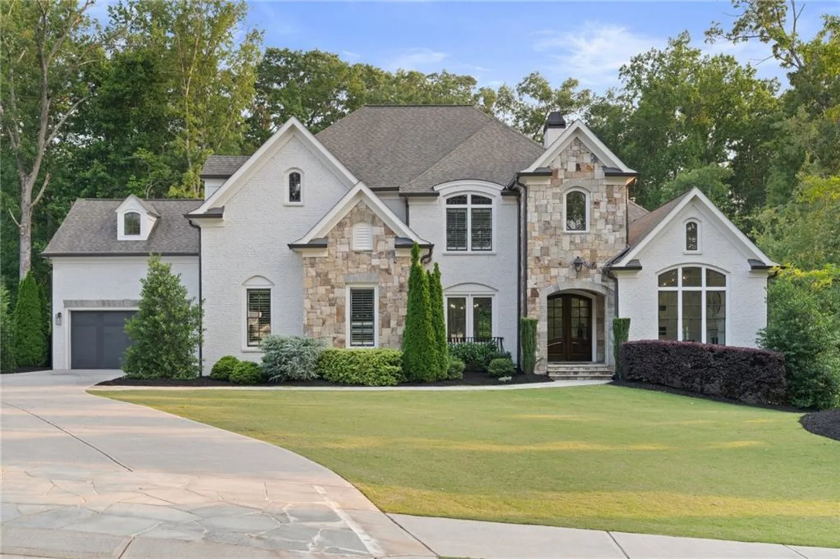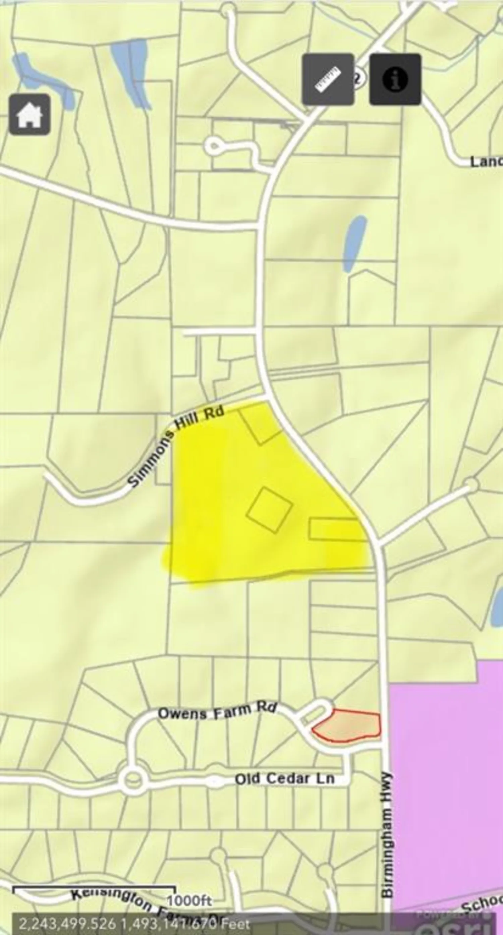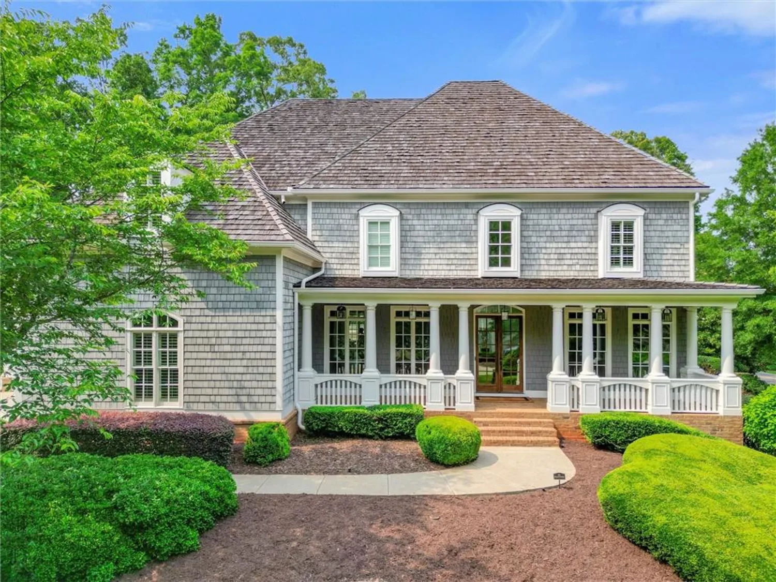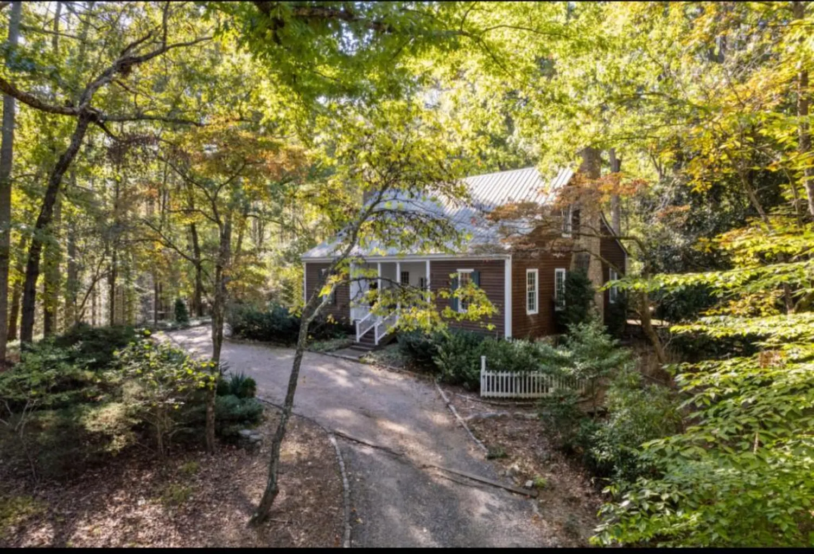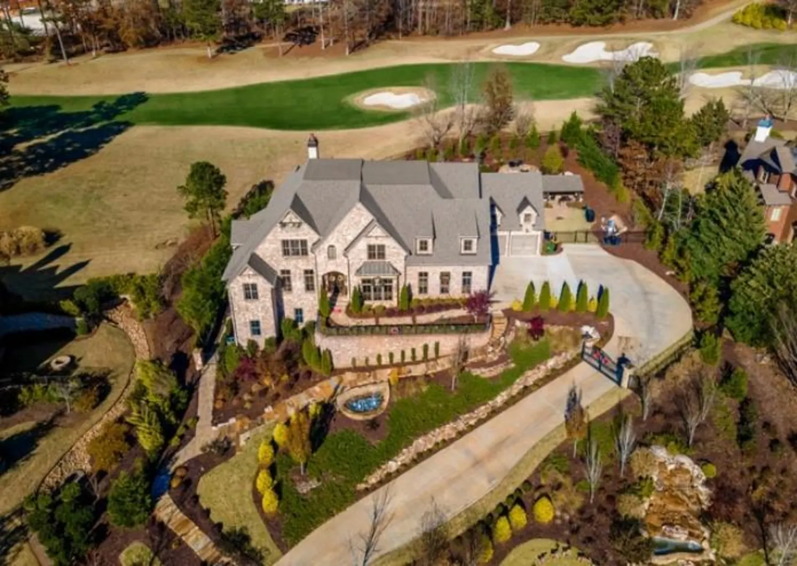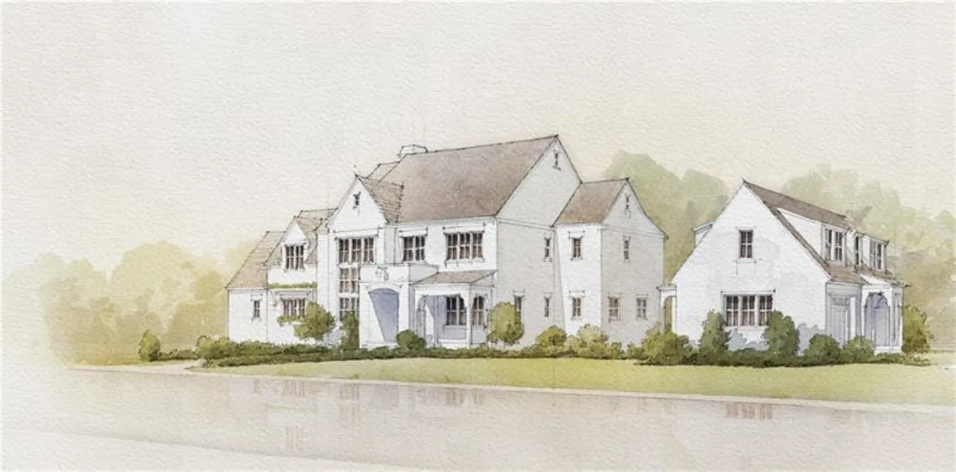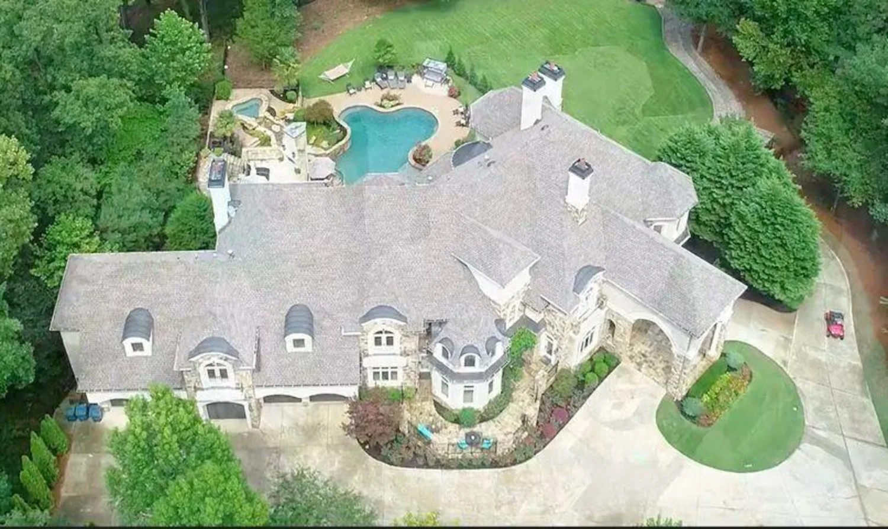12690 ebenezer pond courtMilton, GA 30004
12690 ebenezer pond courtMilton, GA 30004
Description
JUST LISTED!! This home gives new meaning to custom-built. Set along Milton’s scenic and serene Ebenezer Road, this custom-built, new construction home with walk-out level pool offers the tranquility of country living with every city convenience just minutes – even steps - away. The heart of the home is both a chef and designer's dream kitchen featuring custom, built-in Sub-Zero refrigerator and freezer drawers, dual Miele ovens (including steam), Miele gas cooktop, Wolf range hood, and a hidden appliance cabinet—all framed by custom Karpaty cabinetry and luxury quartzite countertops. A scullery kitchen adds convenience with a second dishwasher and additional storage. A soaring two-story great room, stunning floor-to-ceiling, cast stone fireplace anchors the main level, while the expansive owner’s suite offers a true retreat with its own fireplace, large walk-in shower, soaking tub, dual vanities, and a flexible dressing room/additional closet or office. Every bathroom throughout the home is outfitted with premium Kohler fixtures and under-cabinet lighting for both style and functionality. Additional main-level amenities include a full bath with direct pool access, a large laundry room, mudroom connected to a spacious three-car garage with full extension. This home offers three full-size owner’s suites, including the main-level primary, a second luxurious suite on the upper level, and a private, fully outfitted suite ideal for a teen, au pair, or multigenerational living. Each suite offers en-suite baths, walk-in closets with California Closets systems, and designer finishes throughout. The onyx countertops in the main level primary suite are truly stunning. Upstairs also includes two additional spacious bedrooms, each with private baths and built-in features, plus a second laundry room for added convenience. The finished terrace level expands the home’s luxury with an expansive fireside living area, game room, playroom, home gym, a custom-built Harvia dry sauna and massage room. A full guest suite, kitchenette, and extensive storage space complete this level with both practicality and polish. Outdoors, enjoy a private backyard oasis with a new heated saltwater pool, a covered back porch with gas fireplace, lush landscaping, and a dedicated pool bath entrance—all designed for entertaining and relaxation. Behind the scenes, this home is equipped with a whole-house generator, whole-home water filtration system, dehumidifier for the terrace level, and a 10-camera security system. Built-in speakers, an intercom system, and whole-home surround sound wiring make entertaining seamless. GEALAN German-engineered luxury windows, Restoration Hardware/Pottery Barn lighting, imported Italian tile, custom cabinetry and exquisite custom millwork and trimwork elevate the home’s lasting value. Set along beautiful, pastoral Ebenezer Road, this home delivers the serenity of country living with every city convenience just minutes away. Walk to the Georgia Golf Center or Milton’s 106-acre Lakhapani Nature Preserve, and enjoy being less than three miles to the vibrant shops, dining, and community events of Crabapple and downtown Milton. All three top-rated public schools—Crabapple Crossing Elementary, Northwestern Middle, and Milton High—are within minutes, as are several prestigious private schools. Quick access to GA-400 and multiple downtown destinations (Roswell, Alpharetta, Milton & Avalon).
Property Details for 12690 Ebenezer Pond Court
- Subdivision ComplexEbenezer Pond
- Architectural StyleTraditional
- ExteriorBalcony, Lighting, Private Yard
- Num Of Garage Spaces4
- Parking FeaturesAttached, Detached, Garage, Garage Faces Side, Kitchen Level, Parking Pad
- Property AttachedNo
- Waterfront FeaturesNone
LISTING UPDATED:
- StatusActive
- MLS #7557676
- Days on Site48
- Taxes$4,180 / year
- HOA Fees$1,620 / year
- MLS TypeResidential
- Year Built2025
- Lot Size1.25 Acres
- CountryFulton - GA
LISTING UPDATED:
- StatusActive
- MLS #7557676
- Days on Site48
- Taxes$4,180 / year
- HOA Fees$1,620 / year
- MLS TypeResidential
- Year Built2025
- Lot Size1.25 Acres
- CountryFulton - GA
Building Information for 12690 Ebenezer Pond Court
- StoriesTwo
- Year Built2025
- Lot Size1.2460 Acres
Payment Calculator
Term
Interest
Home Price
Down Payment
The Payment Calculator is for illustrative purposes only. Read More
Property Information for 12690 Ebenezer Pond Court
Summary
Location and General Information
- Community Features: Homeowners Assoc, Near Schools, Near Shopping, Near Trails/Greenway
- Directions: GA-400 N to Exit 7B. Turn right onto GA-140 W/Holcomb Bridge Rd. Continue straight onto E Crossville Rd. Turn right onto Crabapple Rd. Turn left onto Etris Rd. Continue straight onto Ebenezer Rd. Turn right onto Ebenezer Pond Ct. House will be on the left.
- View: Neighborhood, Pool, Rural
- Coordinates: 34.097944,-84.378286
School Information
- Elementary School: Crabapple Crossing
- Middle School: Northwestern
- High School: Milton - Fulton
Taxes and HOA Information
- Parcel Number: 22 349010710767
- Tax Year: 2024
- Tax Legal Description: x
Virtual Tour
- Virtual Tour Link PP: https://www.propertypanorama.com/12690-Ebenezer-Pond-Court-Milton-GA-30004/unbranded
Parking
- Open Parking: No
Interior and Exterior Features
Interior Features
- Cooling: Ceiling Fan(s), Central Air, Electric, Zoned
- Heating: Central, Forced Air, Zoned
- Appliances: Dishwasher, Range Hood, Refrigerator
- Basement: Daylight, Finished, Finished Bath, Full
- Fireplace Features: Basement, Gas Starter, Great Room, Master Bedroom, Other Room, Outside
- Flooring: Hardwood
- Interior Features: Bookcases
- Levels/Stories: Two
- Other Equipment: Dehumidifier, Generator, Intercom, Irrigation Equipment
- Window Features: ENERGY STAR Qualified Windows, Insulated Windows
- Kitchen Features: Breakfast Bar, Breakfast Room, Cabinets Stain, Eat-in Kitchen, Kitchen Island, Pantry Walk-In, Second Kitchen, Stone Counters, View to Family Room
- Master Bathroom Features: Bidet, Double Vanity, Separate His/Hers, Soaking Tub
- Foundation: Concrete Perimeter
- Main Bedrooms: 1
- Total Half Baths: 1
- Bathrooms Total Integer: 9
- Main Full Baths: 2
- Bathrooms Total Decimal: 8
Exterior Features
- Accessibility Features: None
- Construction Materials: Cement Siding, HardiPlank Type, Stone
- Fencing: Back Yard, Wood
- Horse Amenities: None
- Patio And Porch Features: Covered, Front Porch, Patio, Rear Porch
- Pool Features: Gas Heat, In Ground, Private, Salt Water
- Road Surface Type: Paved
- Roof Type: Composition, Metal, Shingle
- Security Features: Closed Circuit Camera(s), Intercom, Security System Owned, Smoke Detector(s)
- Spa Features: None
- Laundry Features: Main Level, Mud Room, Sink, Upper Level
- Pool Private: Yes
- Road Frontage Type: City Street
- Other Structures: None
Property
Utilities
- Sewer: Septic Tank
- Utilities: Electricity Available, Natural Gas Available, Sewer Available, Underground Utilities, Water Available
- Water Source: Public
- Electric: 110 Volts, 220 Volts, 220 Volts in Garage
Property and Assessments
- Home Warranty: Yes
- Property Condition: New Construction
Green Features
- Green Energy Efficient: Appliances, Windows
- Green Energy Generation: None
Lot Information
- Above Grade Finished Area: 7125
- Common Walls: No Common Walls
- Lot Features: Back Yard, Front Yard, Landscaped, Level, Private
- Waterfront Footage: None
Rental
Rent Information
- Land Lease: No
- Occupant Types: Vacant
Public Records for 12690 Ebenezer Pond Court
Tax Record
- 2024$4,180.00 ($348.33 / month)
Home Facts
- Beds7
- Baths8
- Total Finished SqFt11,771 SqFt
- Above Grade Finished7,125 SqFt
- Below Grade Finished3,260 SqFt
- StoriesTwo
- Lot Size1.2460 Acres
- StyleSingle Family Residence
- Year Built2025
- APN22 349010710767
- CountyFulton - GA
- Fireplaces5




