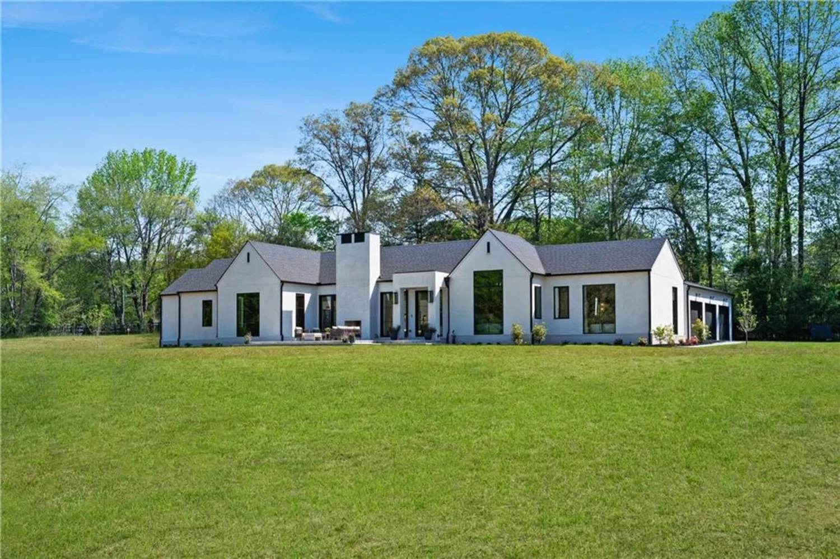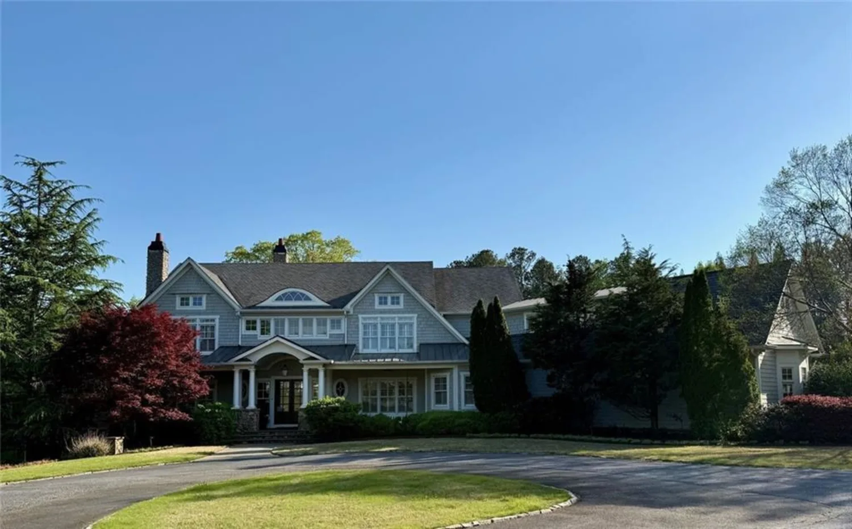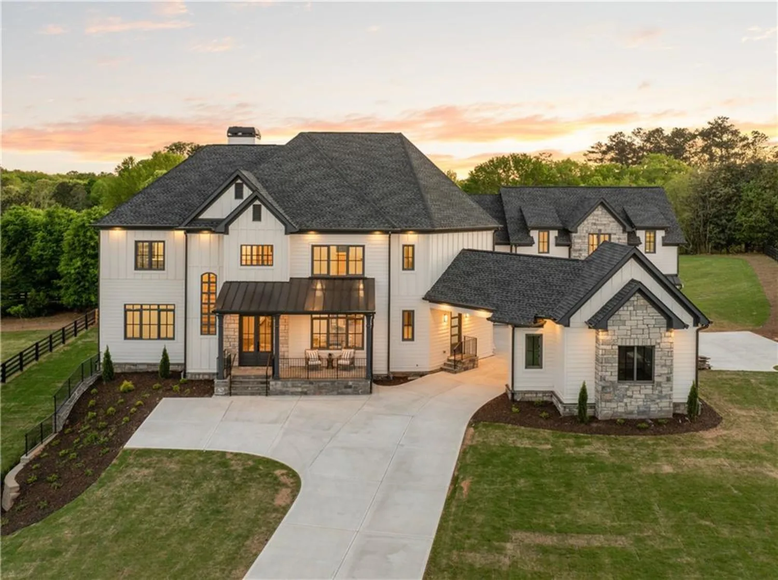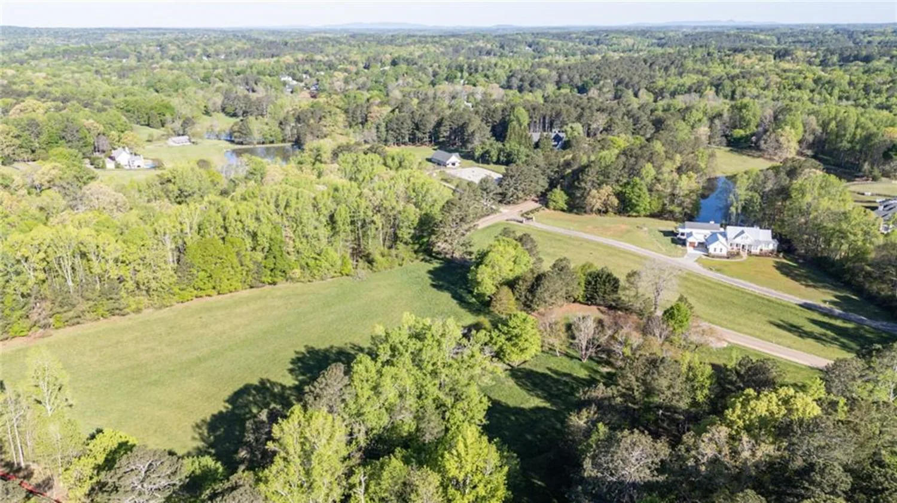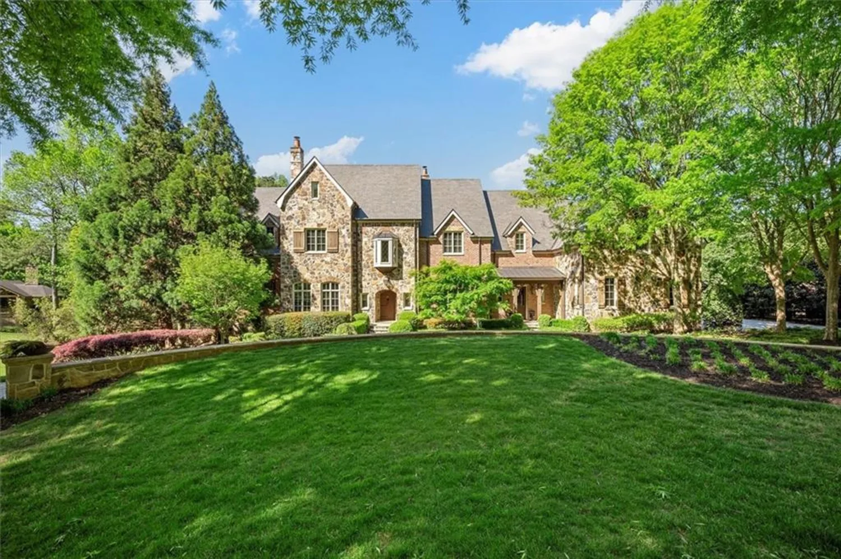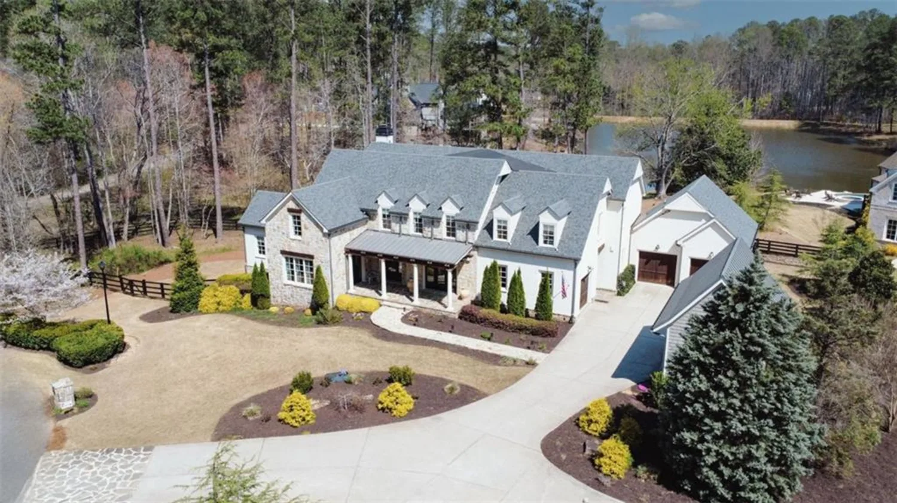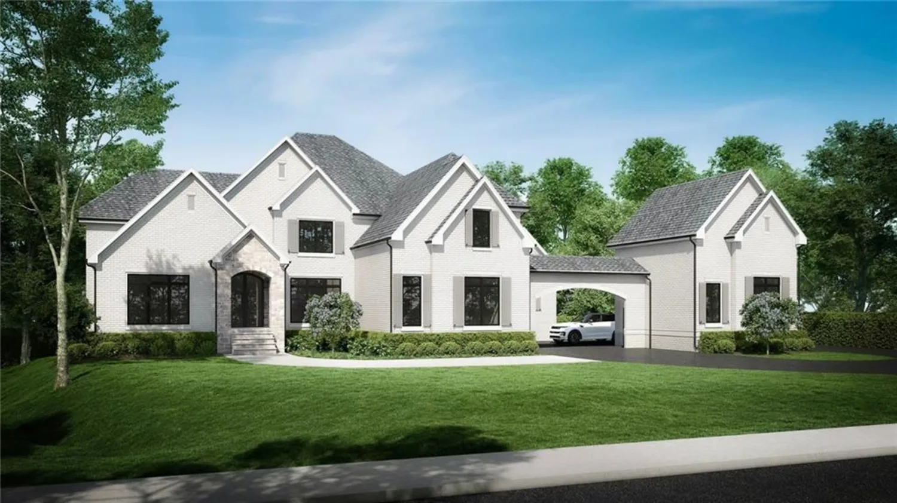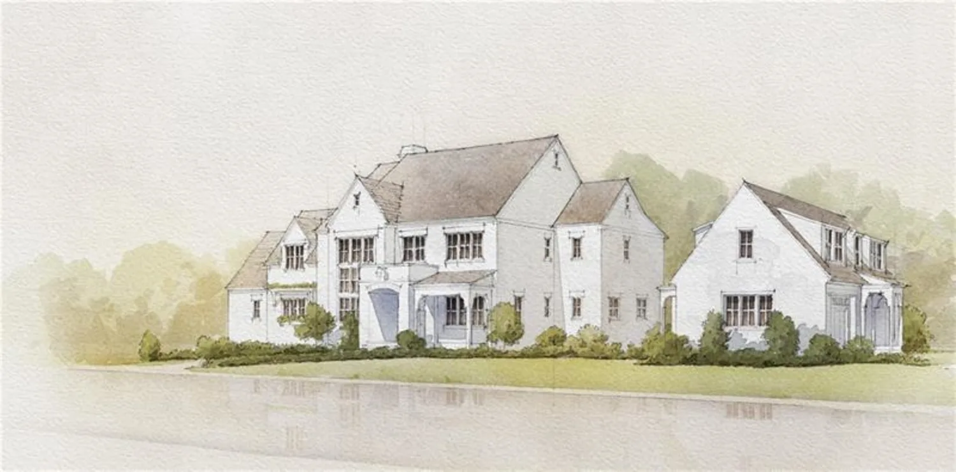2595 burgess rdMilton, GA 30004
2595 burgess rdMilton, GA 30004
Description
**ATTENTION- In person viewing – instructions** To ensure the privacy and security of this exclusive property, all in person viewing attendees must RSVP in advance with the listing agent. Please text or call to register, and be prepared to present valid government-issued ID prior to entry. No exceptions will be made for unregistered guests... Look no further, as your luxurious hidden gem in the heart of Milton is waiting for you. Built on an 11.54-acre land, this stunning stone and brick home showcases an unparalleled level of sophistication and comfort. Step inside this exquisite property and be greeted by the grandeur of the elaborate foyers. The residence features an elegant open floor plan with spacious living areas, which is perfect for entertaining guests or relaxing with family. The gourmet kitchen is a chef's dream, featuring top-of-the-line built-in appliances, custom natural wood cabinetry, and a large center island. Offering 6 large bedrooms, each with its own balcony overlooking the tranquil perimeter of the home. All bedrooms have private full baths and walk-in closets. The primary suite is a true retreat, boasting a lavish en-suite bathroom, a spacious walk-in closet, and a private balcony overlooking the beautifully landscaped grounds. Additional bedrooms offer ample space for guests or family members. All bathrooms are equipped with state-of-the-art smart toilets featuring heated seats and temperature-controlled bidets for ultimate luxury and convenience. **ATTENTION- In person viewing – instructions To ensure the privacy and security of this exclusive property, all in person viewing attendees must RSVP in advance with the listing agent. Please text or call to register, and be prepared to present valid government-issued ID prior to entry. No exceptions will be made for unregistered guests.**
Property Details for 2595 Burgess Rd
- Subdivision ComplexNone
- Architectural StyleColonial, Contemporary, Creole, Mediterranean
- ExteriorAwning(s), Balcony, Courtyard, Garden, Gas Grill
- Num Of Garage Spaces4
- Num Of Parking Spaces4
- Parking FeaturesDriveway, Garage, Garage Door Opener, Kitchen Level, Level Driveway, On Street, RV Access/Parking
- Property AttachedNo
- Waterfront FeaturesNone
LISTING UPDATED:
- StatusActive
- MLS #7549130
- Days on Site8
- Taxes$2,023 / year
- MLS TypeResidential
- Year Built2023
- Lot Size11.54 Acres
- CountryFulton - GA
LISTING UPDATED:
- StatusActive
- MLS #7549130
- Days on Site8
- Taxes$2,023 / year
- MLS TypeResidential
- Year Built2023
- Lot Size11.54 Acres
- CountryFulton - GA
Building Information for 2595 Burgess Rd
- StoriesThree Or More
- Year Built2023
- Lot Size11.5400 Acres
Payment Calculator
Term
Interest
Home Price
Down Payment
The Payment Calculator is for illustrative purposes only. Read More
Property Information for 2595 Burgess Rd
Summary
Location and General Information
- Community Features: None
- Directions: Use GPS
- View: Other
- Coordinates: 34.159818,-84.282386
School Information
- Elementary School: Cogburn Woods
- Middle School: Hopewell
- High School: Cambridge
Taxes and HOA Information
- Parcel Number: 22 503004631096
- Tax Year: 2023
- Tax Legal Description: same as written in deed book/page.
Virtual Tour
Parking
- Open Parking: Yes
Interior and Exterior Features
Interior Features
- Cooling: Central Air, Multi Units, Zoned
- Heating: Central, Forced Air, Natural Gas, Zoned
- Appliances: Dishwasher, Disposal, ENERGY STAR Qualified Appliances, Gas Cooktop, Gas Oven, Gas Range, Gas Water Heater, Range Hood, Refrigerator, Self Cleaning Oven, Trash Compactor
- Basement: Bath/Stubbed, Daylight, Exterior Entry, Interior Entry, Unfinished, Walk-Out Access
- Fireplace Features: Gas Log, Gas Starter, Great Room, Living Room, Stone
- Flooring: Ceramic Tile, Hardwood, Marble, Stone
- Interior Features: Coffered Ceiling(s), Crown Molding, Disappearing Attic Stairs, Elevator, Entrance Foyer, High Ceilings 10 ft Lower, High Ceilings 10 ft Main, High Ceilings 10 ft Upper, Low Flow Plumbing Fixtures, Tray Ceiling(s), Vaulted Ceiling(s), Walk-In Closet(s)
- Levels/Stories: Three Or More
- Other Equipment: None
- Window Features: Double Pane Windows, Storm Shutters, Storm Window(s)
- Kitchen Features: Breakfast Room, Cabinets Stain, Cabinets White, Country Kitchen, Eat-in Kitchen, Kitchen Island, Other Surface Counters, Pantry Walk-In, Solid Surface Counters, View to Family Room
- Master Bathroom Features: Bidet, Double Shower, Double Vanity, Separate His/Hers
- Foundation: Brick/Mortar, Combination, Concrete Perimeter
- Main Bedrooms: 2
- Total Half Baths: 1
- Bathrooms Total Integer: 7
- Main Full Baths: 2
- Bathrooms Total Decimal: 6
Exterior Features
- Accessibility Features: Accessible Doors, Accessible Elevator Installed, Accessible Full Bath, Accessible Hallway(s)
- Construction Materials: Brick 4 Sides, Spray Foam Insulation, Stone
- Fencing: Back Yard, Brick, Fenced, Front Yard, Wrought Iron
- Horse Amenities: None
- Patio And Porch Features: Deck, Front Porch, Patio, Rear Porch, Terrace
- Pool Features: Gas Heat, In Ground, Pool/Spa Combo, Private, Salt Water, Waterfall
- Road Surface Type: Dirt, Gravel, Paved
- Roof Type: Composition, Shingle
- Security Features: Carbon Monoxide Detector(s), Closed Circuit Camera(s), Intercom, Secured Garage/Parking
- Spa Features: None
- Laundry Features: Laundry Room, Main Level, Sink
- Pool Private: Yes
- Road Frontage Type: Private Road
- Other Structures: None
Property
Utilities
- Sewer: Septic Tank
- Utilities: Cable Available, Electricity Available, Natural Gas Available, Phone Available, Water Available, Other
- Water Source: Private, Well
- Electric: 110 Volts, 220 Volts in Garage, 220 Volts in Laundry
Property and Assessments
- Home Warranty: No
- Property Condition: Resale
Green Features
- Green Energy Efficient: None
- Green Energy Generation: None
Lot Information
- Above Grade Finished Area: 7000
- Common Walls: No Common Walls
- Lot Features: Back Yard, Creek On Lot, Cul-De-Sac, Front Yard, Landscaped
- Waterfront Footage: None
Rental
Rent Information
- Land Lease: No
- Occupant Types: Vacant
Public Records for 2595 Burgess Rd
Tax Record
- 2023$2,023.00 ($168.58 / month)
Home Facts
- Beds6
- Baths6
- Total Finished SqFt7,000 SqFt
- Above Grade Finished7,000 SqFt
- StoriesThree Or More
- Lot Size11.5400 Acres
- StyleSingle Family Residence
- Year Built2023
- APN22 503004631096
- CountyFulton - GA
- Fireplaces1




