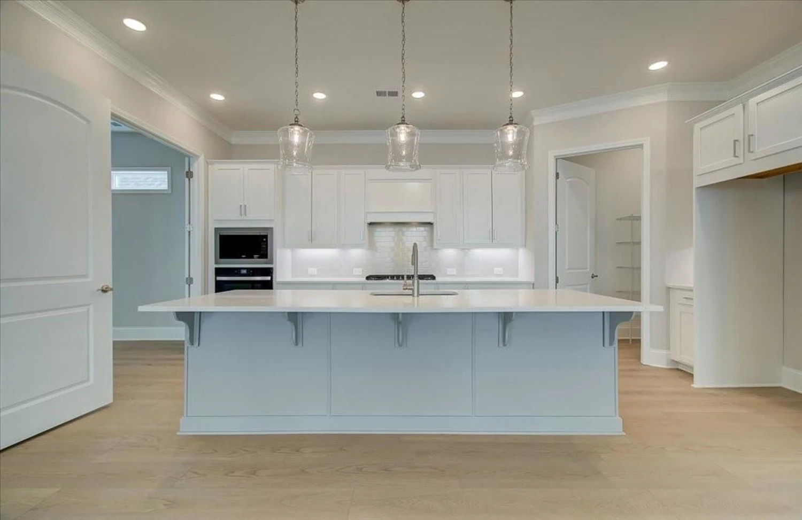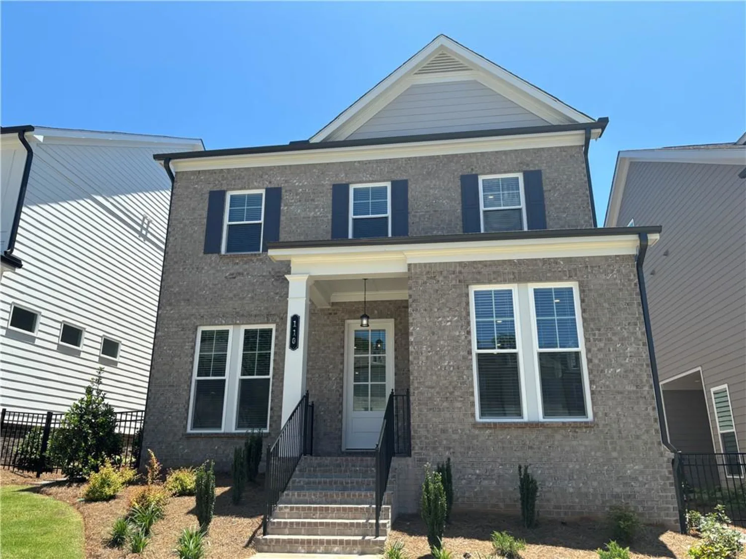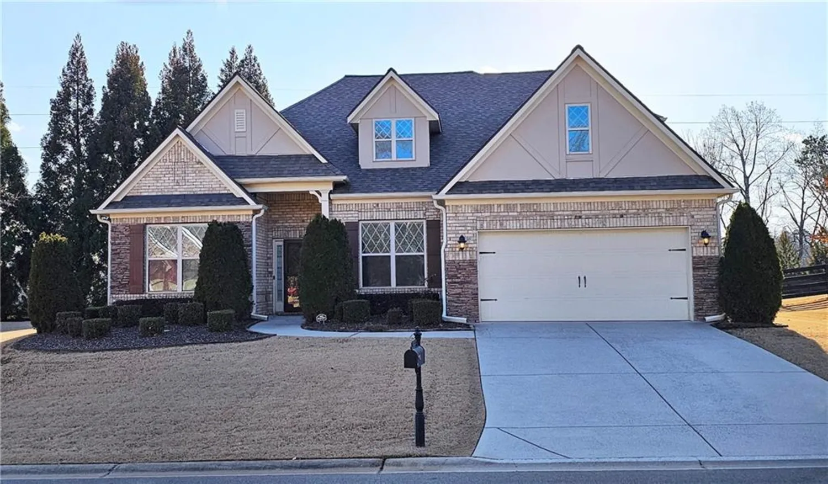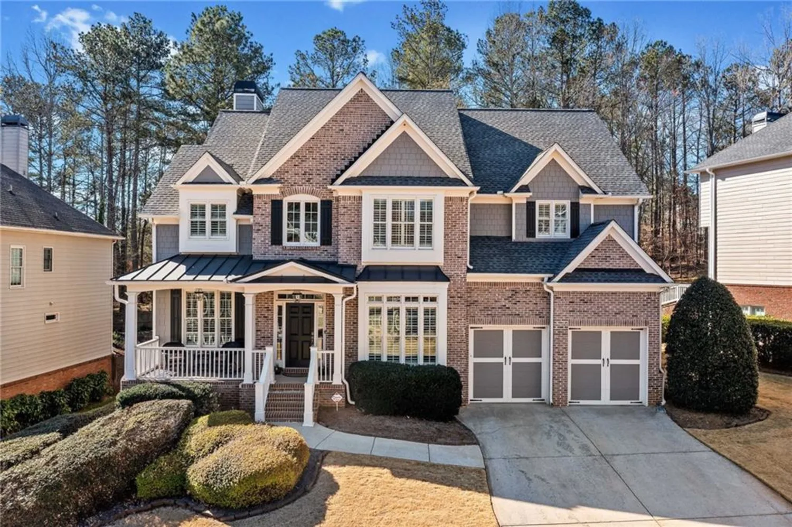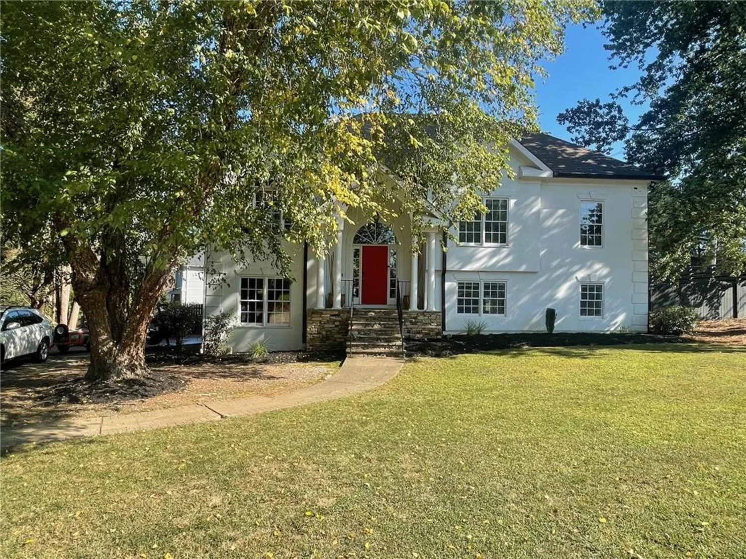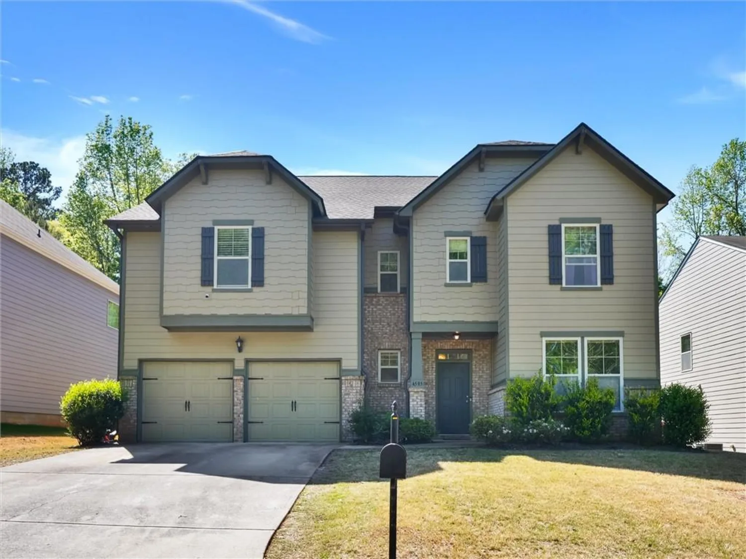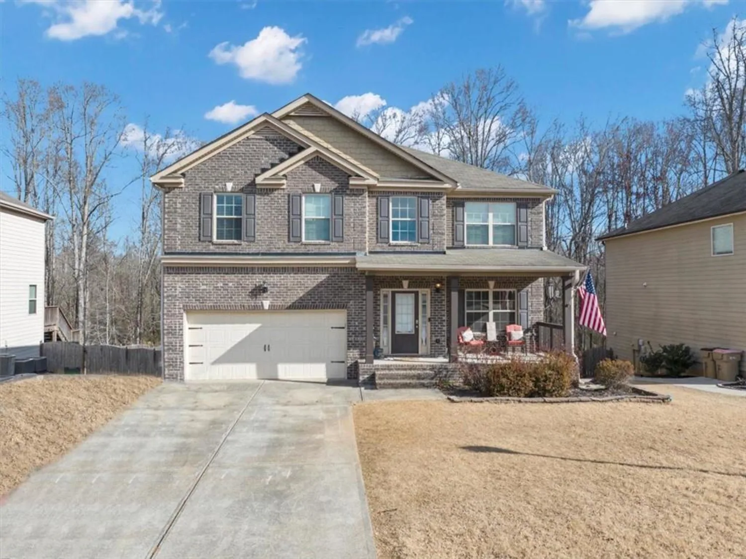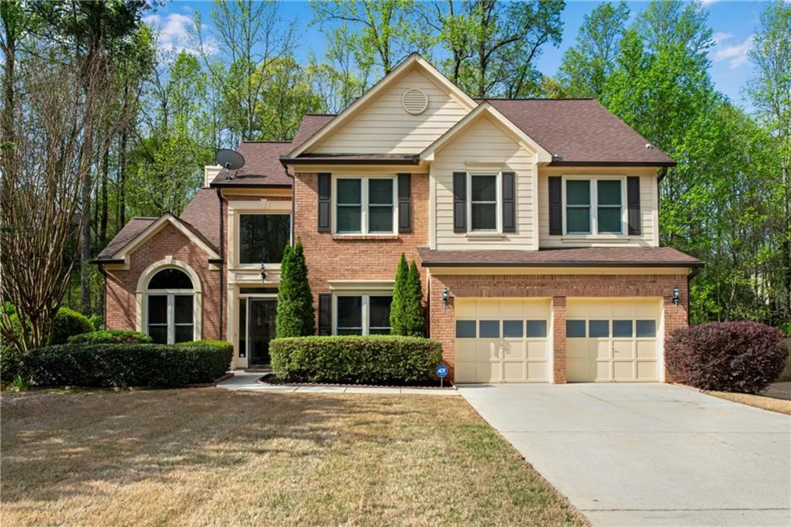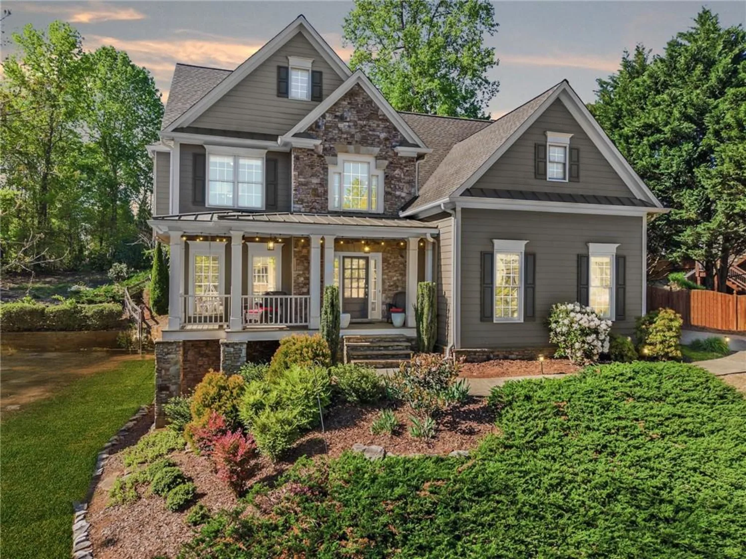1685 laleiah driveCumming, GA 30041
1685 laleiah driveCumming, GA 30041
Description
VACATION WITHOUT LEAVING YOUR COMMUNITY = Private setting in a quiet cul-de-sac. Walking/biking to clubhouse/pool/tennis/pickleball and the lake. Beautifully maintained/move in ready with many updates/upgrades. Large owner's suite on main level with an oversized closet and custom closet system, 3 additional large bedrooms upstairs, 1 Jack and Jill bathroom and 1 private bathroom upstairs. Storage room finished off for a playroom or office. 1 additional room/area for hobbies/children's study or a second office. Only home plan with an owner's suite on the main level outside of the active adult (Commons) area of the community, due to wide home plan very few of this model in Longlake and rarely on the market. Don't miss this floor plan. Fresh paint, wood floors, plantation shutters, updated kitchen appliances/HVAC. Large great room with 2 story windows and double sided fireplace from great room to sitting room/informal dining/kitchen, large separate dining room for entertainment off the foyer. Private rear over sized patio, beautifully landscaped with privacy fence blocking views to other homes. Community offers swim lessons/team tennis/pickleball lessons and ALTA teams, boat ramp for Longlake residents only to the 45 acre private stocked lake. Electric engines only. Sidewalks/street lights for walking/biking safely. Recently renovated clubhouse. Recently updated tennis/pickleball courts, new playground in process. South Forsyth lifestyle - close to all 3 level schools within 1 mile as well as several private schools. Close to shopping, restaurants at the collection and Halcyon/hospitals and medical care. Location, location, location - You won't be disappointed.
Property Details for 1685 Laleiah Drive
- Subdivision ComplexLonglake
- Architectural StyleTraditional
- ExteriorPrivate Yard, Other
- Num Of Garage Spaces2
- Parking FeaturesAttached, Garage, Kitchen Level
- Property AttachedNo
- Waterfront FeaturesNone
LISTING UPDATED:
- StatusComing Soon
- MLS #7562383
- Days on Site0
- Taxes$919 / year
- MLS TypeResidential
- Year Built2000
- Lot Size0.32 Acres
- CountryForsyth - GA
LISTING UPDATED:
- StatusComing Soon
- MLS #7562383
- Days on Site0
- Taxes$919 / year
- MLS TypeResidential
- Year Built2000
- Lot Size0.32 Acres
- CountryForsyth - GA
Building Information for 1685 Laleiah Drive
- StoriesTwo
- Year Built2000
- Lot Size0.3200 Acres
Payment Calculator
Term
Interest
Home Price
Down Payment
The Payment Calculator is for illustrative purposes only. Read More
Property Information for 1685 Laleiah Drive
Summary
Location and General Information
- Community Features: Boating, Clubhouse, Fishing, Homeowners Assoc, Lake, Pickleball, Playground, Pool, Sidewalks, Street Lights, Swim Team, Tennis Court(s)
- Directions: 400 North to Exit 13, South (141) Peachtree Parkway 1 1/2 miles to Longlake on your left, large stone entry, Left Bellehampton, Right Hampreston, Right Laleiah Dr, to home on the left in the cul-de-sac.
- View: Trees/Woods
- Coordinates: 34.123999,-84.164787
School Information
- Elementary School: Shiloh Point
- Middle School: Piney Grove
- High School: South Forsyth
Taxes and HOA Information
- Tax Year: 2024
- Tax Legal Description: 2-1 778 LT 38 PH 2 UN I LONGLAKE
Virtual Tour
Parking
- Open Parking: No
Interior and Exterior Features
Interior Features
- Cooling: Ceiling Fan(s), Heat Pump, Zoned
- Heating: Forced Air, Natural Gas
- Appliances: Dishwasher, Disposal, Double Oven, Dryer, Gas Cooktop, Gas Water Heater, Microwave, Refrigerator, Self Cleaning Oven, Washer
- Basement: None
- Fireplace Features: Double Sided, Gas Log, Gas Starter, Great Room
- Flooring: Carpet, Hardwood, Tile
- Interior Features: Disappearing Attic Stairs, Entrance Foyer, High Ceilings 9 ft Main, High Speed Internet, Tray Ceiling(s), Vaulted Ceiling(s), Walk-In Closet(s)
- Levels/Stories: Two
- Other Equipment: None
- Window Features: Double Pane Windows, Insulated Windows
- Kitchen Features: Breakfast Room, Cabinets Stain, Kitchen Island, Pantry, Pantry Walk-In, Stone Counters, View to Family Room
- Master Bathroom Features: Double Vanity, Separate Tub/Shower
- Foundation: Slab
- Main Bedrooms: 1
- Total Half Baths: 1
- Bathrooms Total Integer: 4
- Main Full Baths: 1
- Bathrooms Total Decimal: 3
Exterior Features
- Accessibility Features: None
- Construction Materials: Brick Front
- Fencing: Back Yard, Wood
- Horse Amenities: None
- Patio And Porch Features: Patio
- Pool Features: None
- Road Surface Type: Paved
- Roof Type: Composition, Ridge Vents
- Security Features: Smoke Detector(s)
- Spa Features: None
- Laundry Features: Laundry Room, Main Level
- Pool Private: No
- Road Frontage Type: None
- Other Structures: None
Property
Utilities
- Sewer: Public Sewer
- Utilities: Cable Available, Electricity Available, Natural Gas Available, Phone Available, Sewer Available, Underground Utilities, Water Available
- Water Source: Public
- Electric: Other
Property and Assessments
- Home Warranty: No
- Property Condition: Resale
Green Features
- Green Energy Efficient: None
- Green Energy Generation: None
Lot Information
- Above Grade Finished Area: 3064
- Common Walls: No Common Walls
- Lot Features: Back Yard, Cul-De-Sac, Private
- Waterfront Footage: None
Rental
Rent Information
- Land Lease: No
- Occupant Types: Owner
Public Records for 1685 Laleiah Drive
Tax Record
- 2024$919.00 ($76.58 / month)
Home Facts
- Beds4
- Baths3
- Total Finished SqFt3,064 SqFt
- Above Grade Finished3,064 SqFt
- StoriesTwo
- Lot Size0.3200 Acres
- StyleSingle Family Residence
- Year Built2000
- CountyForsyth - GA
- Fireplaces2




