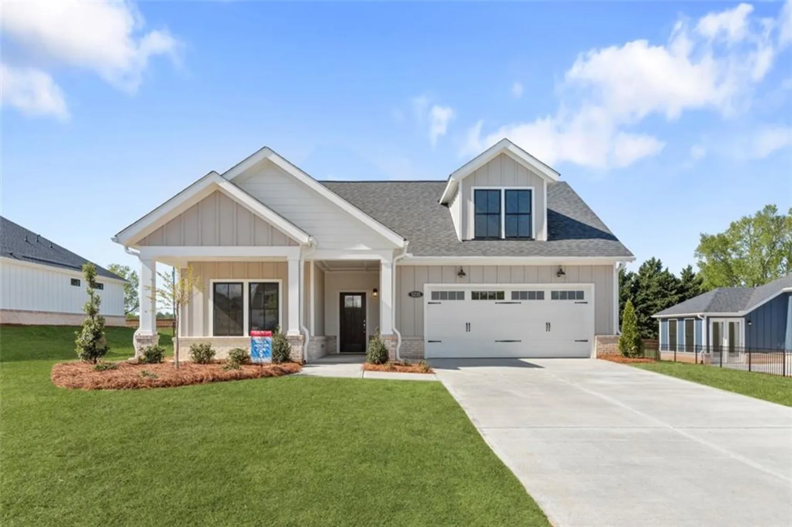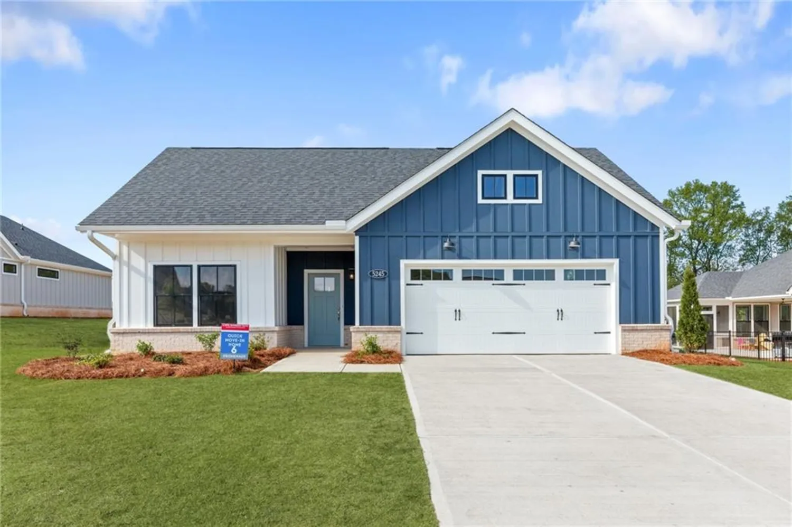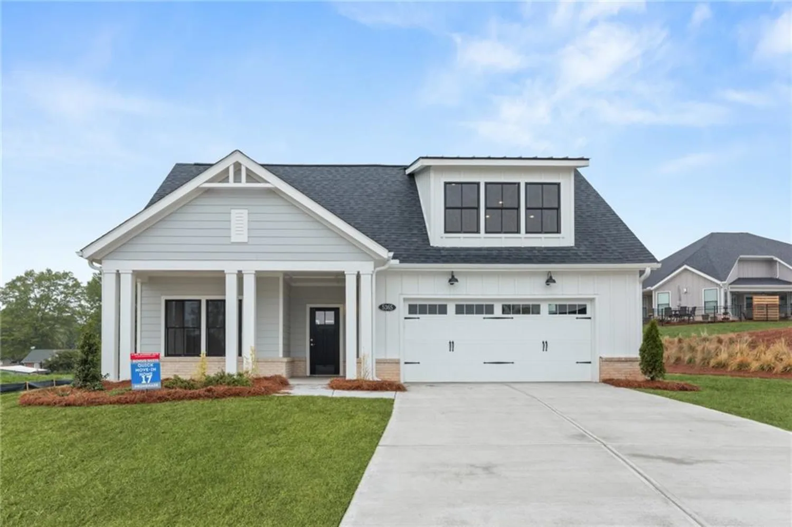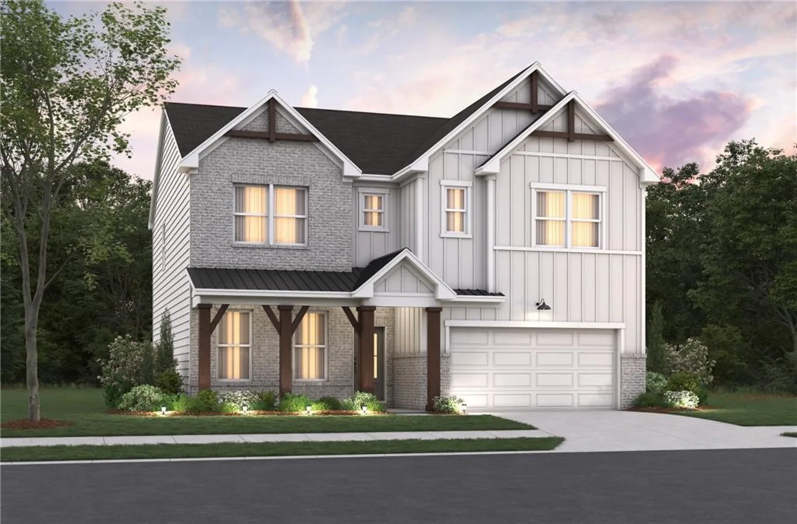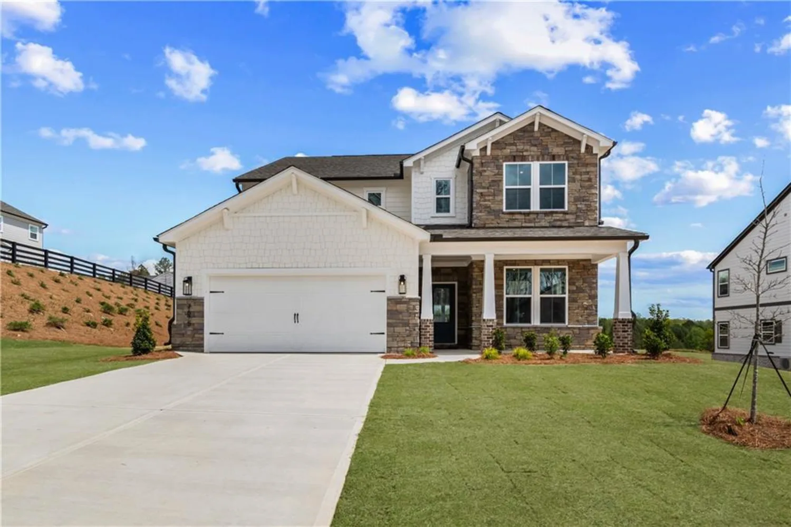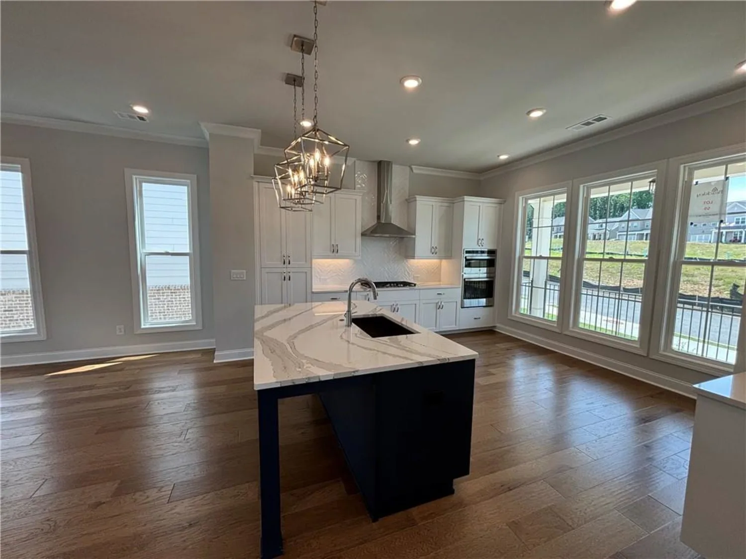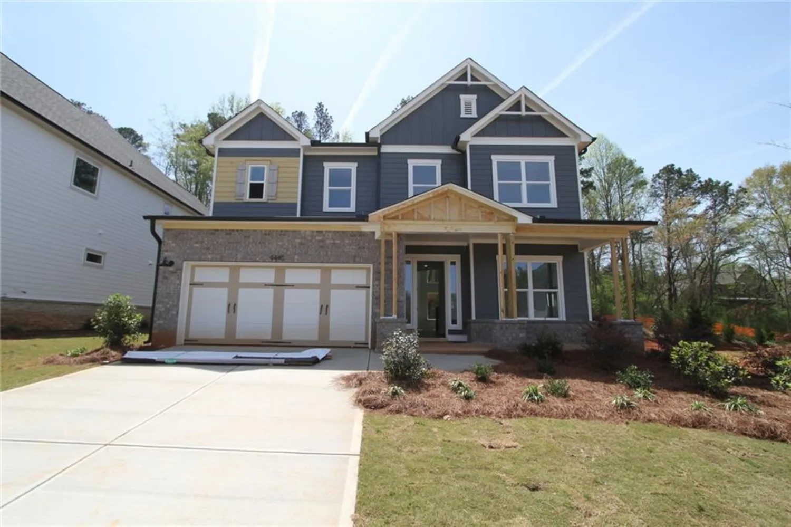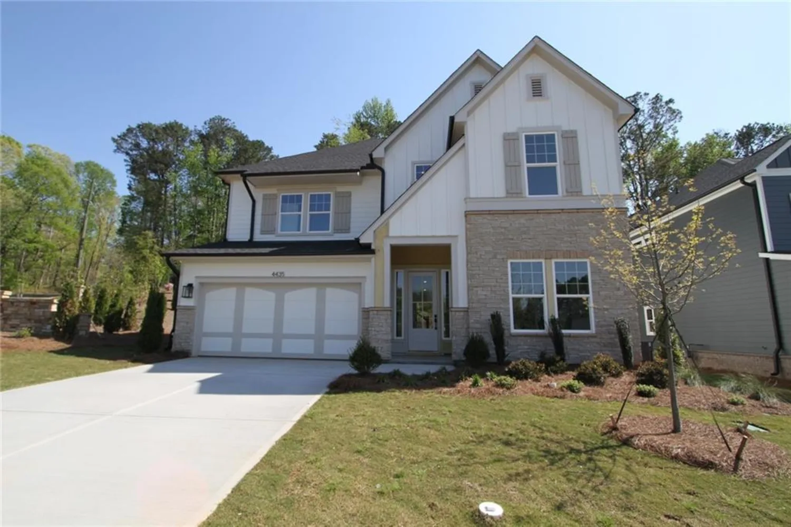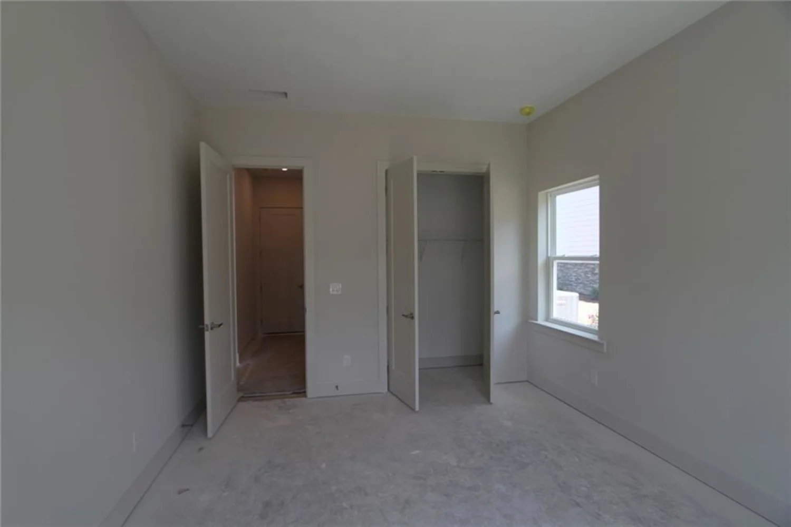140 birch tree wayCumming, GA 30040
140 birch tree wayCumming, GA 30040
Description
Spring into a New Home! QUICK MOVE-IN! $15,000 anyway for contracts written in April! Northeast facing front door! The Owens, one of our favorite floorplans, is a well-appointed single-family home with 10-foot ceilings and 8-foot doors on the main floor of this open and spacious home. From the moment you enter this home from the covered entrance...you are going to love this home! The foyer opens to a bright and welcoming kitchen and family room space. An abundance of cabinets and the pantry will make storage a non-issue. You will instantly notice the amount of natural light that pours into these rooms...and, you have an awesome slider door that opens onto your private courtyard, adding to the indoor-outdoor that we love here in Georgia. On the main floor you will find an office/guest bedroom with a full bath. When you go upstairs, you will find a very spacious primary bedroom with double vanities and a huge glass enclosed frameless shower.. Perfect space for getting ready each day. Two secondary bedrooms with jack and jill bathroom. Laundry room conveniently located upstairs as well. Come see what is new in Cumming, Georgia!! Brackley is one of TPG's newest communities, featuring our stunning and spacious single-family homes and townhomes. Super convenient to GA 400, restaurants, retail and local marinas are at your fingertips. We will have floorplans from our Rowes, Vintage and Carriage collections. Pictures are for representation purposes only and are not of actual home. Ask about our preferred lenders and our incentive of $5000.00 towards Closing Costs. Our office hours are Monday through Saturday, 10am-Dusk and Sundays from 1pm-6pm. At TPG, we value our customer, team member, and vendor team safety. Our communities are active construction zones and may not be safe to visit at certain stages of construction. Due to this, we ask all agents visiting the community with their clients come to the office prior to visiting any listed homes. Please note, during your visit, you will be escorted by a TPG employee and may be required to wear flat, closed toe shoes and a hardhat. [The Owens]
Property Details for 140 Birch Tree Way
- Subdivision ComplexBrackley
- Architectural StyleTraditional
- ExteriorCourtyard, Private Entrance
- Num Of Garage Spaces2
- Parking FeaturesDriveway, Garage, Garage Faces Rear
- Property AttachedNo
- Waterfront FeaturesNone
LISTING UPDATED:
- StatusPending
- MLS #7520171
- Days on Site188
- HOA Fees$175 / month
- MLS TypeResidential
- Year Built2025
- CountryForsyth - GA
LISTING UPDATED:
- StatusPending
- MLS #7520171
- Days on Site188
- HOA Fees$175 / month
- MLS TypeResidential
- Year Built2025
- CountryForsyth - GA
Building Information for 140 Birch Tree Way
- StoriesTwo
- Year Built2025
- Lot Size0.0000 Acres
Payment Calculator
Term
Interest
Home Price
Down Payment
The Payment Calculator is for illustrative purposes only. Read More
Property Information for 140 Birch Tree Way
Summary
Location and General Information
- Community Features: Dog Park, Homeowners Assoc, Near Schools, Near Shopping, Near Trails/Greenway, Pool, Sidewalks, Street Lights
- Directions: GPS address: 570 Veterans Memorial Drive, Cumming 30040
- View: Other
- Coordinates: 34.196371,-84.138817
School Information
- Elementary School: Cumming
- Middle School: Otwell
- High School: Forsyth Central
Taxes and HOA Information
- Parcel Number: C18 074
- Tax Year: 2025
- Association Fee Includes: Maintenance Grounds, Reserve Fund, Swim
- Tax Legal Description: Land lots 63,64 81, 82 2nd district 1st section. Forsyth Co., Plat Book 207, pages 172-194 et seq.
- Tax Lot: 41
Virtual Tour
- Virtual Tour Link PP: https://www.propertypanorama.com/140-Birch-Tree-Way-Cumming-GA-30040/unbranded
Parking
- Open Parking: Yes
Interior and Exterior Features
Interior Features
- Cooling: Ceiling Fan(s), Central Air, Zoned
- Heating: Central, Electric, Zoned
- Appliances: Dishwasher, Disposal, Gas Cooktop, Range Hood, Self Cleaning Oven
- Basement: None
- Fireplace Features: None
- Flooring: Carpet, Hardwood, Laminate
- Interior Features: Crown Molding, Disappearing Attic Stairs, Double Vanity, High Ceilings 9 ft Upper, High Ceilings 10 ft Main, His and Hers Closets, Walk-In Closet(s)
- Levels/Stories: Two
- Other Equipment: Irrigation Equipment
- Window Features: Insulated Windows
- Kitchen Features: Cabinets Other, Cabinets White, Kitchen Island, Pantry Walk-In, Stone Counters, View to Family Room
- Master Bathroom Features: Double Vanity, Separate Tub/Shower, Soaking Tub
- Foundation: Slab
- Main Bedrooms: 1
- Bathrooms Total Integer: 3
- Main Full Baths: 1
- Bathrooms Total Decimal: 3
Exterior Features
- Accessibility Features: None
- Construction Materials: Brick Front, Cement Siding, HardiPlank Type
- Fencing: Fenced
- Horse Amenities: None
- Patio And Porch Features: Patio
- Pool Features: None
- Road Surface Type: Asphalt
- Roof Type: Composition, Shingle
- Security Features: Carbon Monoxide Detector(s), Smoke Detector(s)
- Spa Features: None
- Laundry Features: In Hall, Laundry Room, Upper Level
- Pool Private: No
- Road Frontage Type: Private Road
- Other Structures: None
Property
Utilities
- Sewer: Public Sewer
- Utilities: Cable Available, Electricity Available, Phone Available, Sewer Available, Water Available
- Water Source: Public
- Electric: 110 Volts
Property and Assessments
- Home Warranty: Yes
- Property Condition: New Construction
Green Features
- Green Energy Efficient: HVAC, Windows
- Green Energy Generation: None
Lot Information
- Common Walls: No Common Walls
- Lot Features: Front Yard, Landscaped, Level
- Waterfront Footage: None
Rental
Rent Information
- Land Lease: No
- Occupant Types: Vacant
Public Records for 140 Birch Tree Way
Tax Record
- 2025$0.00 ($0.00 / month)
Home Facts
- Beds4
- Baths3
- Total Finished SqFt2,483 SqFt
- StoriesTwo
- Lot Size0.0000 Acres
- StyleSingle Family Residence
- Year Built2025
- APNC18 074
- CountyForsyth - GA




