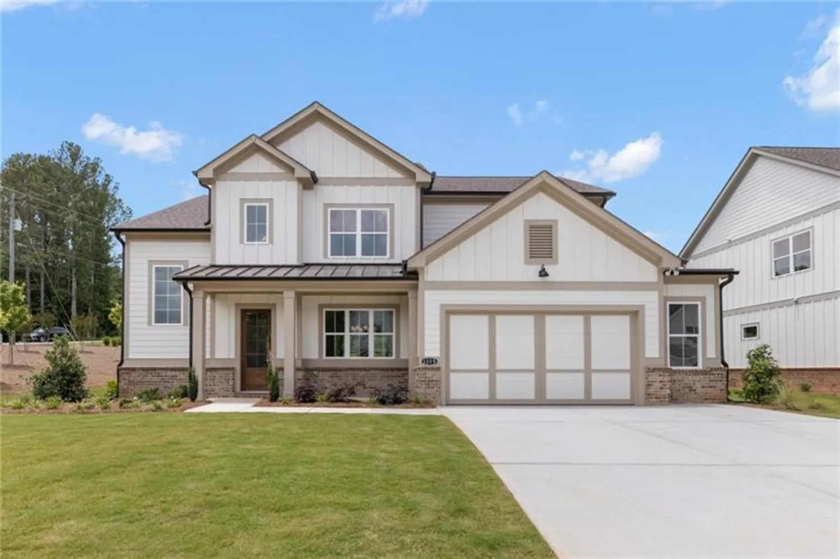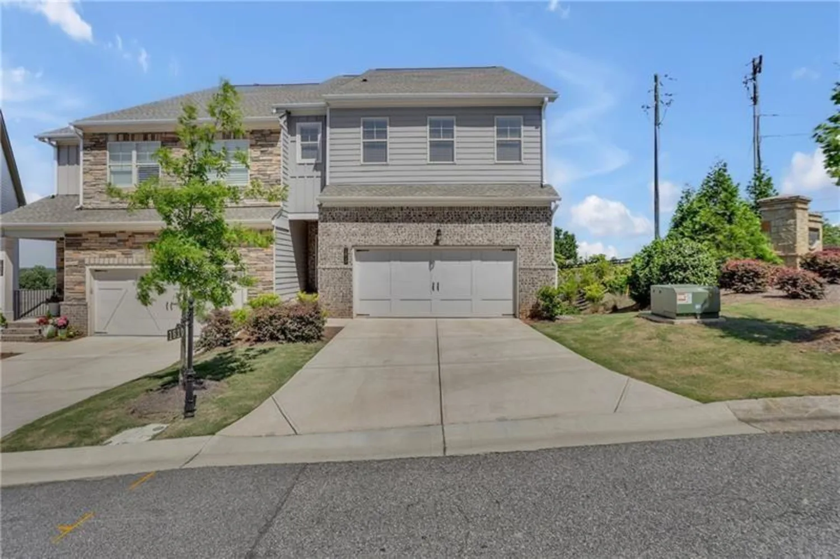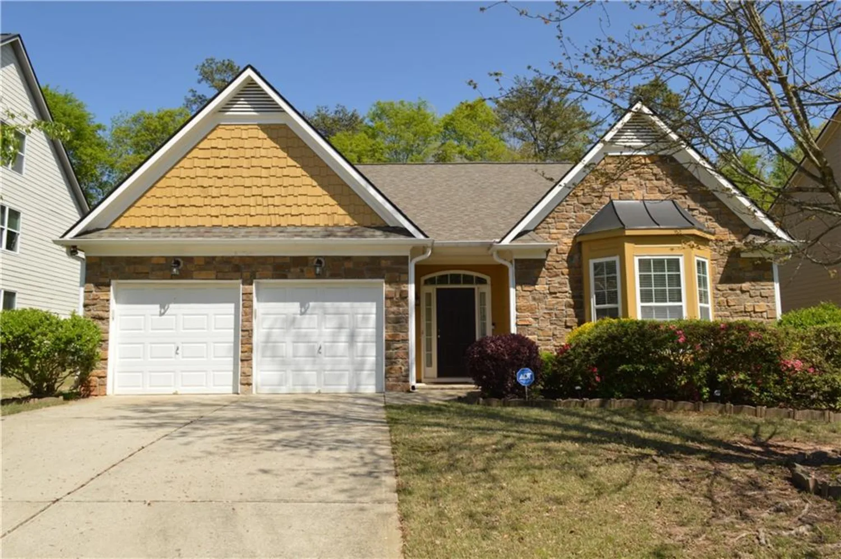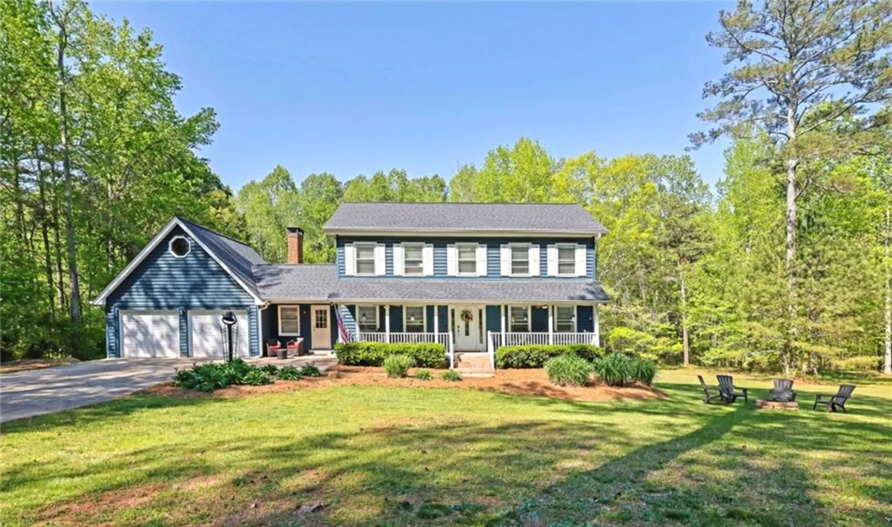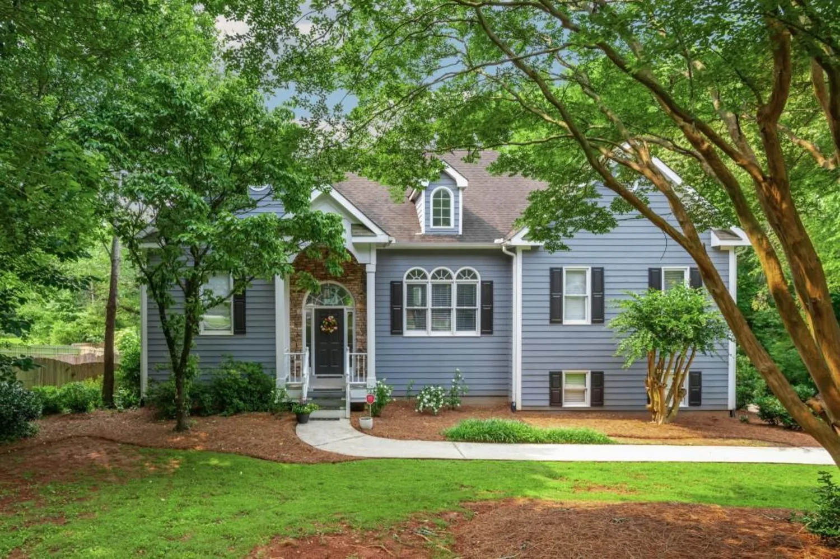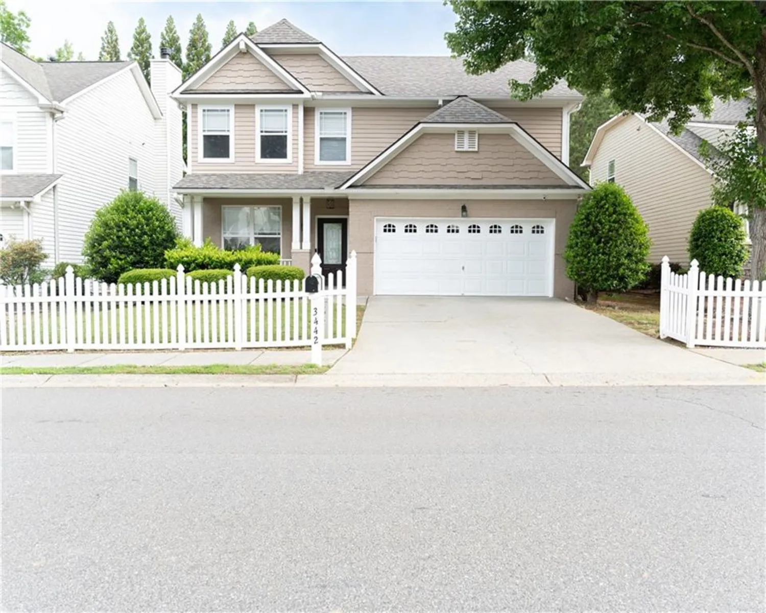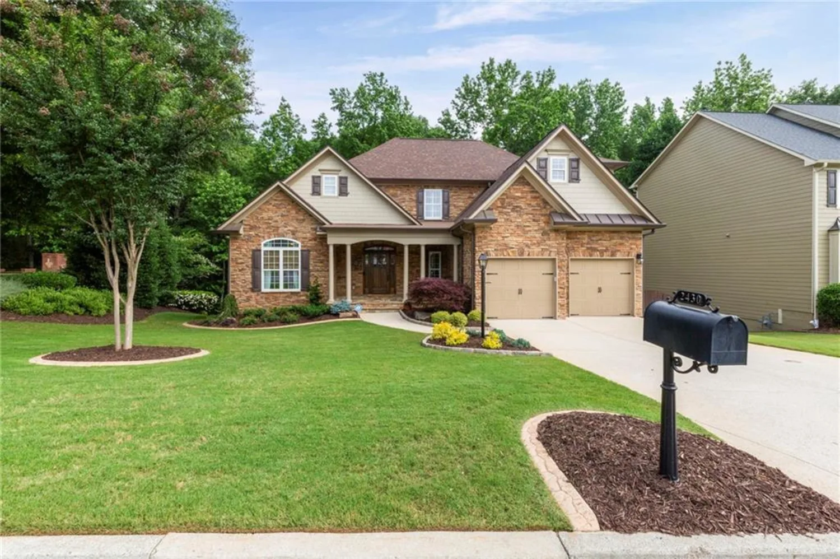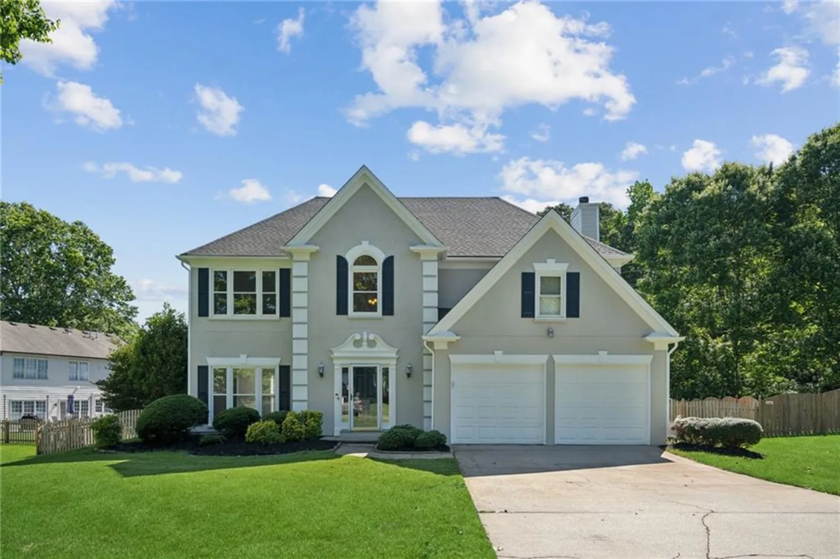1770 bethany springCumming, GA 30041
1770 bethany springCumming, GA 30041
Description
Modern Living Meets Everyday Comfort in South Forsyth! Welcome to 1770 Bethany Spring Trace, where thoughtful design, modern updates, and a great location come together to create a home that fits your lifestyle. Nestled in a quiet, well-maintained community, this beautifully refreshed 4-bedroom, 3-bath home offers the perfect balance of convenience, comfort, and elevated style. Ideal for families and remote professionals alike, the main level features an open concept that flows effortlessly from the family room to the dining area and into an all-white kitchen-complete with new marble countertops, refinished white cabinetry and stainless steel appliances. Golden hardwoods warms the common areas of this freshly painted home, while the elevated ceilings enhance the sense of space and natural light. A flexible lower level features a generous bonus room, a dedicated laundry area, and a finished workroom currently used as a private office. Retreat to the serene primary suite, where you'll find dual vanities, a soaking tub, a separate shower, and a massive walk-in closet. Step outside to a fenced backyard on nearly half an acre-perfect for children, pets, or entertaining guests on the deck just off the breakfast nook. Located near top-rated schools such as Dave's Creek Elementary, South Forsyth Middle and South Forsyth High. This home is 10 minutes from Northside Hospital Forsyth, 15 minutes from Siemens Energy, 45 minutes from Lake Lanier, and minutes away from shopping and dining. This home offers both prestige and practicality in one of metro Atlanta's most desirable areas. Don't miss your opportunity to live where comfort meets class! Schedule your private showing today.
Property Details for 1770 Bethany Spring
- Subdivision ComplexBethany Spring
- Architectural StyleContemporary, Traditional
- ExteriorNone
- Num Of Garage Spaces2
- Num Of Parking Spaces6
- Parking FeaturesAttached, Driveway, Garage, Garage Door Opener, Garage Faces Side, Storage
- Property AttachedNo
- Waterfront FeaturesNone
LISTING UPDATED:
- StatusActive
- MLS #7559871
- Days on Site45
- Taxes$4,119 / year
- HOA Fees$700 / year
- MLS TypeResidential
- Year Built1994
- Lot Size0.48 Acres
- CountryForsyth - GA
LISTING UPDATED:
- StatusActive
- MLS #7559871
- Days on Site45
- Taxes$4,119 / year
- HOA Fees$700 / year
- MLS TypeResidential
- Year Built1994
- Lot Size0.48 Acres
- CountryForsyth - GA
Building Information for 1770 Bethany Spring
- StoriesTwo
- Year Built1994
- Lot Size0.4800 Acres
Payment Calculator
Term
Interest
Home Price
Down Payment
The Payment Calculator is for illustrative purposes only. Read More
Property Information for 1770 Bethany Spring
Summary
Location and General Information
- Community Features: Pool
- Directions: Travel 400 north to exit 13, onto GA-141, Peachtree Pkwy. Keep left towards Ronald Reagan Blvd. Turn left onto Ronald Reagan Blvd. Drive .3 of a mile to Brannon Rd., turn right. Travel for 1 mile to Old Atlanta Road, turn right. Bethany Spring community will be approximately a half a mile on the right. 1770 Bethany Spring Trace will be immediately on the right.
- View: Neighborhood, Trees/Woods
- Coordinates: 34.143996,-84.148553
School Information
- Elementary School: Daves Creek
- Middle School: South Forsyth
- High School: South Forsyth
Taxes and HOA Information
- Parcel Number: 155 067
- Tax Year: 2023
- Association Fee Includes: Swim
- Tax Legal Description: Bethany Spring, /1, 001 Forsyth County At Large, 2-1 588 Lt 1 Ph I Bethany Spring
Virtual Tour
- Virtual Tour Link PP: https://www.propertypanorama.com/1770-Bethany-Spring-Cumming-GA-30041/unbranded
Parking
- Open Parking: Yes
Interior and Exterior Features
Interior Features
- Cooling: Ceiling Fan(s), Central Air
- Heating: Central
- Appliances: Dishwasher, Dryer, Electric Range, Microwave, Refrigerator, Washer
- Basement: None
- Fireplace Features: Family Room
- Flooring: Carpet, Hardwood, Other
- Interior Features: Double Vanity, High Ceilings 10 ft Main, Walk-In Closet(s)
- Levels/Stories: Two
- Other Equipment: None
- Window Features: Window Treatments
- Kitchen Features: Breakfast Bar, Cabinets White, Eat-in Kitchen, Pantry, Solid Surface Counters, Stone Counters, View to Family Room
- Master Bathroom Features: Double Vanity, Separate Tub/Shower, Soaking Tub, Vaulted Ceiling(s)
- Foundation: Slab
- Bathrooms Total Integer: 3
- Bathrooms Total Decimal: 3
Exterior Features
- Accessibility Features: None
- Construction Materials: Stucco
- Fencing: Back Yard
- Horse Amenities: None
- Patio And Porch Features: Deck
- Pool Features: None
- Road Surface Type: Asphalt, Paved
- Roof Type: Composition
- Security Features: Smoke Detector(s)
- Spa Features: None
- Laundry Features: Laundry Closet
- Pool Private: No
- Road Frontage Type: City Street
- Other Structures: Shed(s), Storage
Property
Utilities
- Sewer: Septic Tank
- Utilities: Electricity Available, Natural Gas Available, Water Available
- Water Source: Public
- Electric: Other
Property and Assessments
- Home Warranty: No
- Property Condition: Resale
Green Features
- Green Energy Efficient: None
- Green Energy Generation: None
Lot Information
- Common Walls: No Common Walls
- Lot Features: Back Yard, Level, Sloped
- Waterfront Footage: None
Rental
Rent Information
- Land Lease: No
- Occupant Types: Owner
Public Records for 1770 Bethany Spring
Tax Record
- 2023$4,119.00 ($343.25 / month)
Home Facts
- Beds4
- Baths3
- Total Finished SqFt2,547 SqFt
- StoriesTwo
- Lot Size0.4800 Acres
- StyleSingle Family Residence
- Year Built1994
- APN155 067
- CountyForsyth - GA
- Fireplaces1




