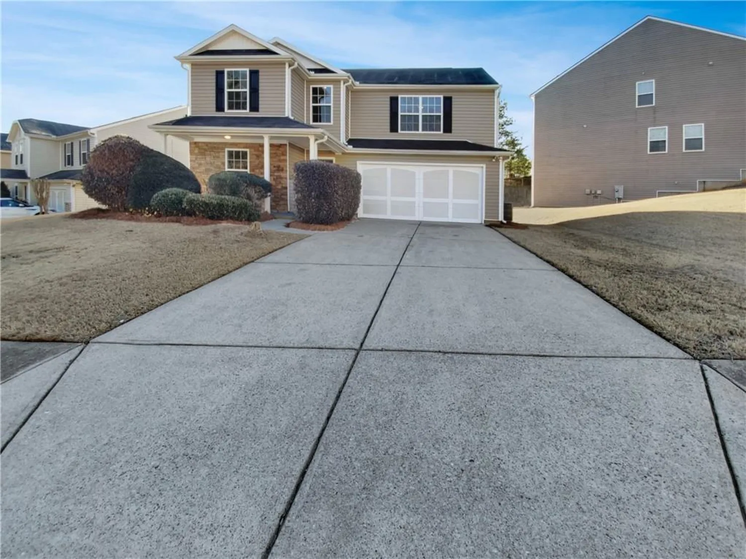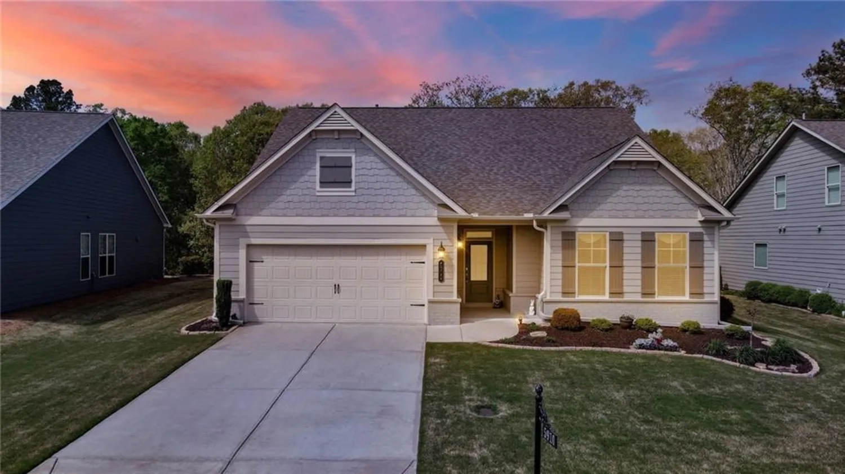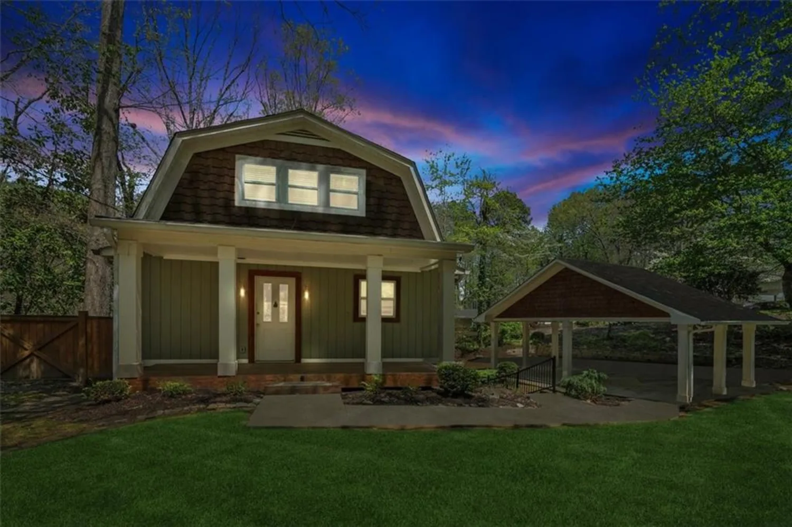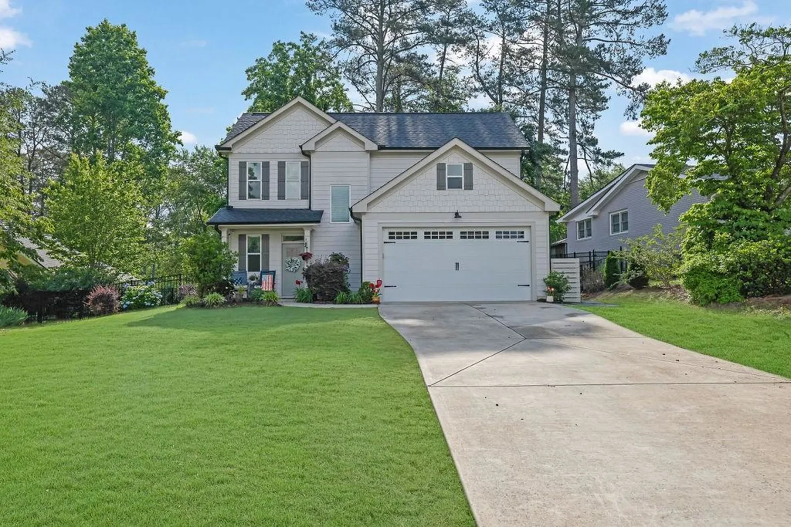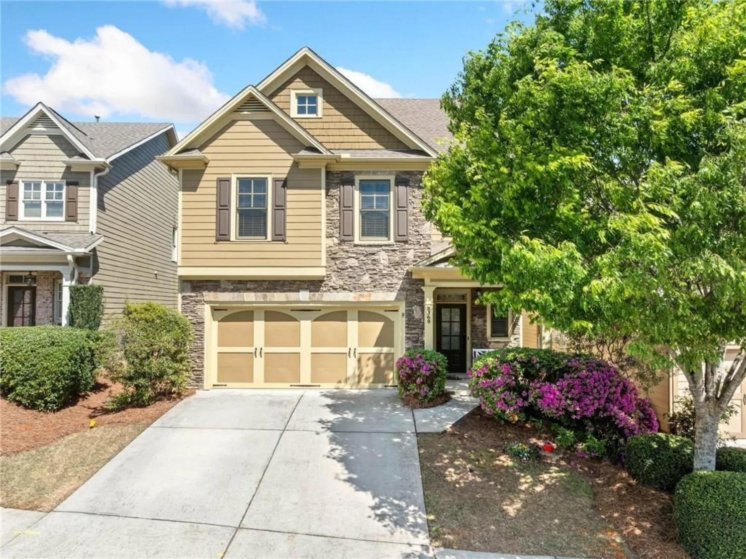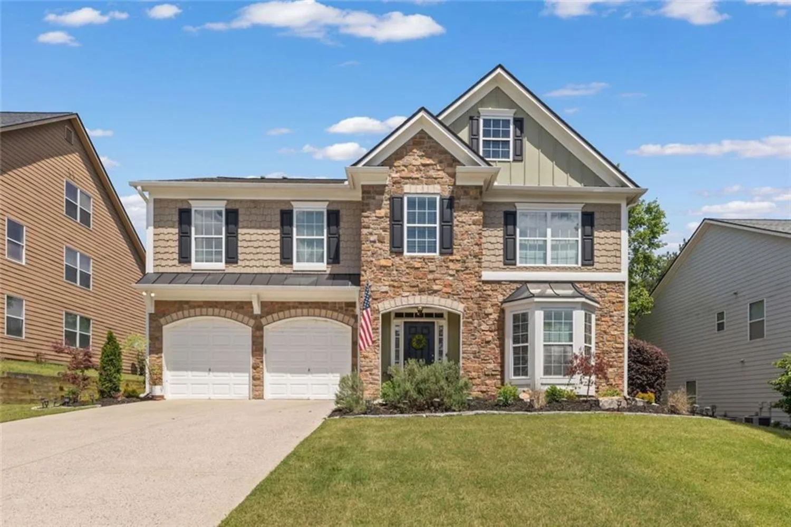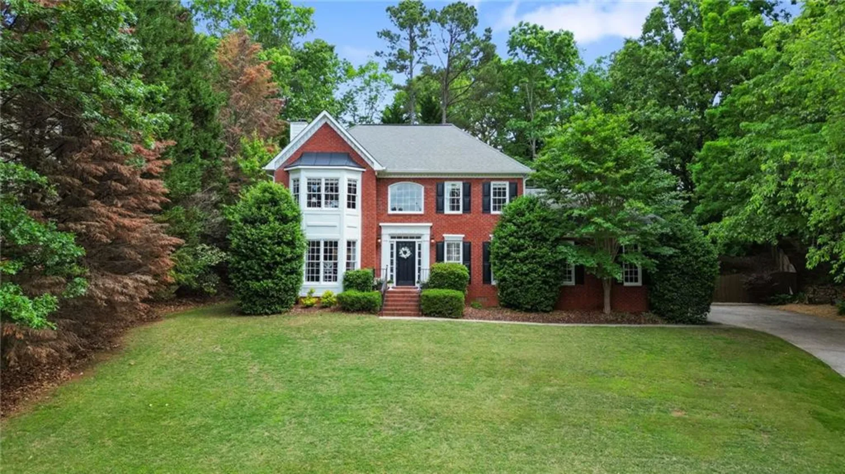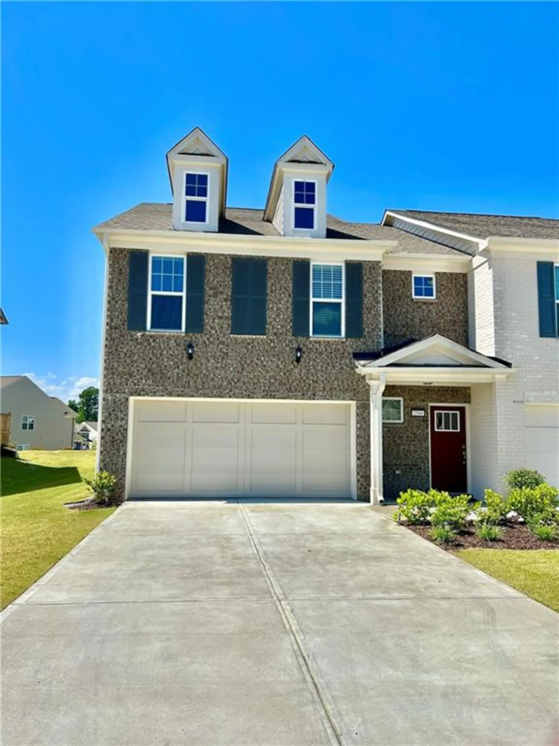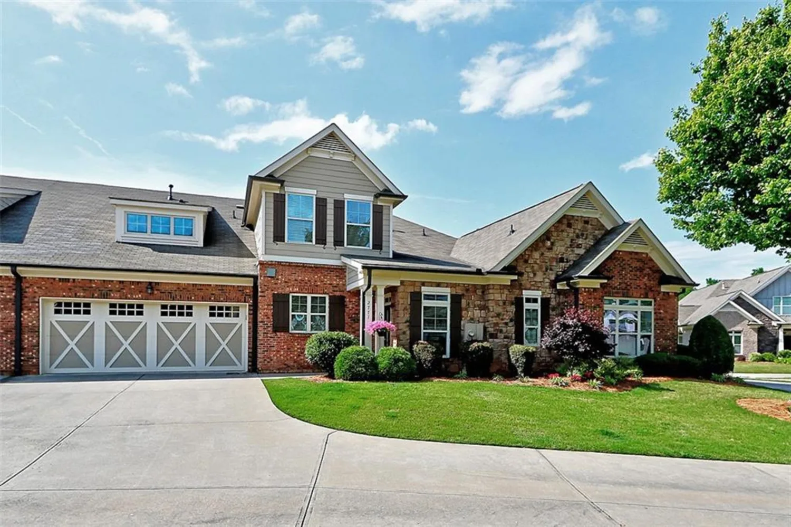3442 old towne laneCumming, GA 30040
3442 old towne laneCumming, GA 30040
Description
Don’t Miss This Incredible Opportunity! Perfect for first-time homebuyers and savvy investors, this beautiful home is located in a prime Cumming location near Exit 13 – all for an amazing price of just $499,000! Property Highlights: Upgraded & Move-In Ready Featuring numerous modern upgrades and a spacious backyard, this home is ideal for comfortable living and entertaining. Unbeatable Location Easy access to GA 400, top-rated schools, and walkable distance to popular dining spots including Mouth Eatery restaurants and more. Enjoy nearby shopping, dining, and outdoor recreation. Gorgeous Interior Features Large open floor plan filled with natural light Freshly painted brick exterior Updated kitchen with granite countertops, tiled backsplash, maple cabinets, island, and walk-in pantry Luxury vinyl waterproof wood floors in the fireside family room Bright breakfast room with French doors leading to a covered, vaulted flagstone patio – perfect for relaxing or entertaining Private, level backyard with fire pit area Spacious Living Areas Formal dining room Powder room and laundry on the main level Master suite with tray ceiling, dual vanities, wood accent wall, and dual walk-in closets Three additional large bedrooms with ample closet space Community & Amenities White picket fenced yard Access to swim, tennis, playground, and brand new pickleball court Minutes to Greenway walking and biking trails Major Recent Upgrades New architectural roof & water heater (less than 4 years old) New HVAC (less than 2 yr old) Brand new carpet on the second floor Schedule your showing today and take the first step toward making this beautiful house your home!
Property Details for 3442 Old Towne Lane
- Subdivision ComplexOld Towne Bethelview
- Architectural StyleOther
- ExteriorNone
- Num Of Garage Spaces2
- Num Of Parking Spaces2
- Parking FeaturesDriveway, Garage
- Property AttachedNo
- Waterfront FeaturesNone
LISTING UPDATED:
- StatusComing Soon
- MLS #7579260
- Days on Site0
- Taxes$4,169 / year
- HOA Fees$700 / year
- MLS TypeResidential
- Year Built2003
- Lot Size0.14 Acres
- CountryForsyth - GA
LISTING UPDATED:
- StatusComing Soon
- MLS #7579260
- Days on Site0
- Taxes$4,169 / year
- HOA Fees$700 / year
- MLS TypeResidential
- Year Built2003
- Lot Size0.14 Acres
- CountryForsyth - GA
Building Information for 3442 Old Towne Lane
- StoriesTwo
- Year Built2003
- Lot Size0.1400 Acres
Payment Calculator
Term
Interest
Home Price
Down Payment
The Payment Calculator is for illustrative purposes only. Read More
Property Information for 3442 Old Towne Lane
Summary
Location and General Information
- Community Features: Playground, Pool, Tennis Court(s)
- Directions: Google map
- View: City
- Coordinates: 34.218774,-84.1964
School Information
- Elementary School: Sawnee
- Middle School: Hendricks
- High School: West Forsyth
Taxes and HOA Information
- Tax Year: 2024
- Tax Legal Description: 3-1 1138-1168 LT148 OLD T WN BETHELVIEW
Virtual Tour
Parking
- Open Parking: Yes
Interior and Exterior Features
Interior Features
- Cooling: Central Air
- Heating: Central
- Appliances: Dishwasher, Dryer, Electric Cooktop, Electric Oven, ENERGY STAR Qualified Appliances, Microwave, Refrigerator, Washer
- Basement: None
- Fireplace Features: Family Room
- Flooring: Carpet, Hardwood
- Interior Features: Disappearing Attic Stairs, Tray Ceiling(s), Walk-In Closet(s)
- Levels/Stories: Two
- Other Equipment: None
- Window Features: Double Pane Windows, ENERGY STAR Qualified Windows
- Kitchen Features: Cabinets White, Kitchen Island, Pantry Walk-In
- Master Bathroom Features: Double Vanity, Tub/Shower Combo
- Foundation: Slab
- Total Half Baths: 1
- Bathrooms Total Integer: 3
- Bathrooms Total Decimal: 2
Exterior Features
- Accessibility Features: Accessible Bedroom
- Construction Materials: Brick, Concrete
- Fencing: None
- Horse Amenities: None
- Patio And Porch Features: Covered
- Pool Features: In Ground
- Road Surface Type: Concrete
- Roof Type: Shingle
- Security Features: Fire Alarm, Smoke Detector(s)
- Spa Features: None
- Laundry Features: Electric Dryer Hookup, Main Level
- Pool Private: No
- Road Frontage Type: City Street
- Other Structures: None
Property
Utilities
- Sewer: Public Sewer
- Utilities: Electricity Available, Natural Gas Available, Water Available
- Water Source: Public
- Electric: 220 Volts
Property and Assessments
- Home Warranty: No
- Property Condition: Resale
Green Features
- Green Energy Efficient: Appliances, Doors, Insulation, Roof
- Green Energy Generation: None
Lot Information
- Above Grade Finished Area: 2180
- Common Walls: No Common Walls
- Lot Features: Back Yard
- Waterfront Footage: None
Rental
Rent Information
- Land Lease: No
- Occupant Types: Owner
Public Records for 3442 Old Towne Lane
Tax Record
- 2024$4,169.00 ($347.42 / month)
Home Facts
- Beds4
- Baths2
- Total Finished SqFt2,180 SqFt
- Above Grade Finished2,180 SqFt
- StoriesTwo
- Lot Size0.1400 Acres
- StyleSingle Family Residence
- Year Built2003
- CountyForsyth - GA
- Fireplaces1




