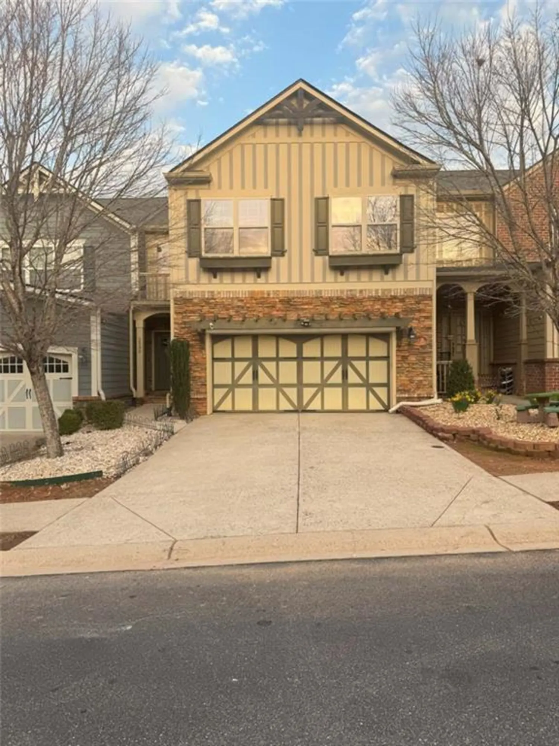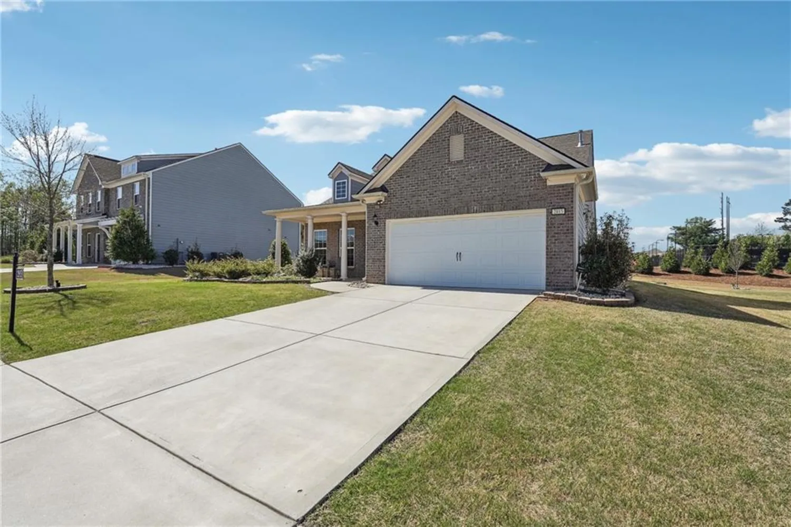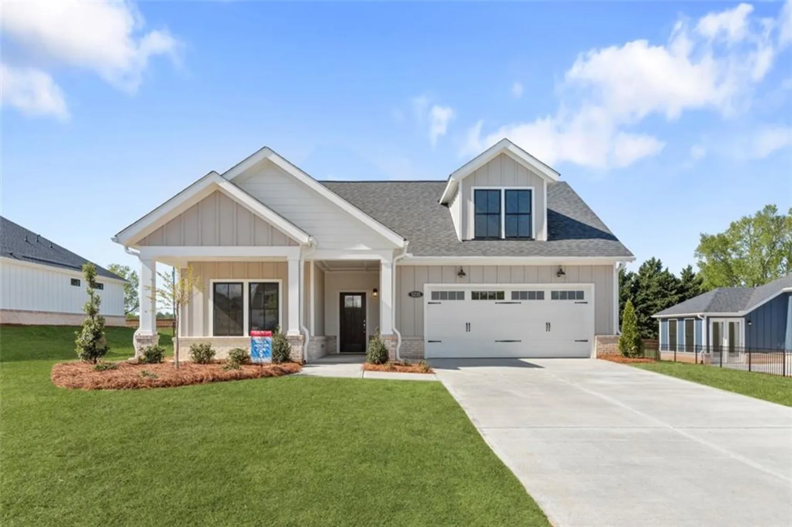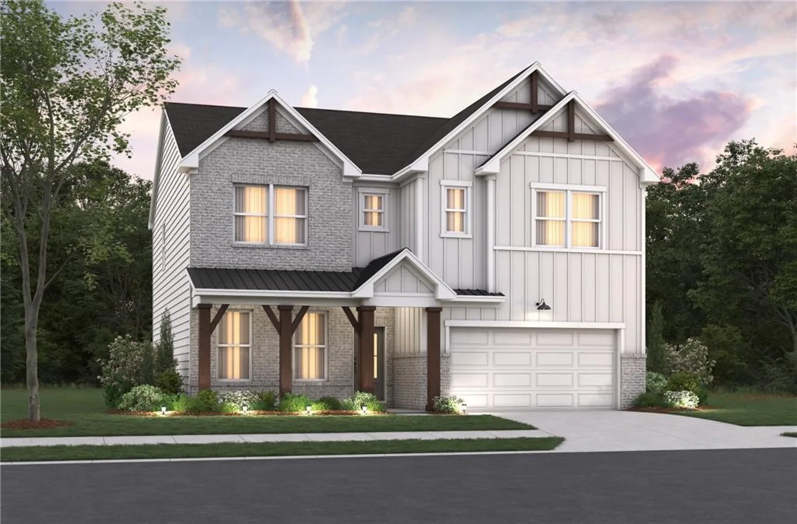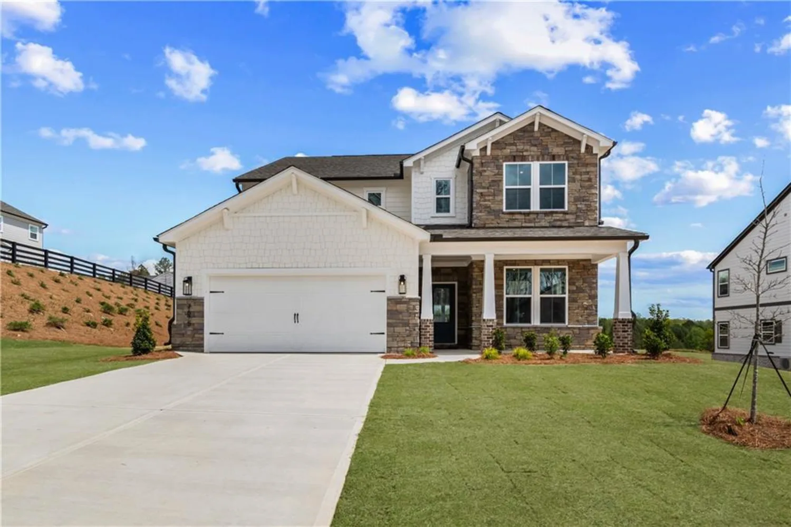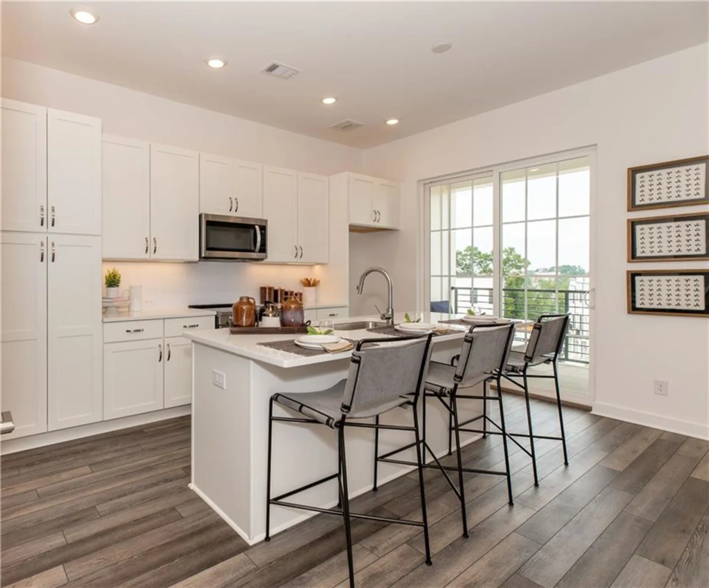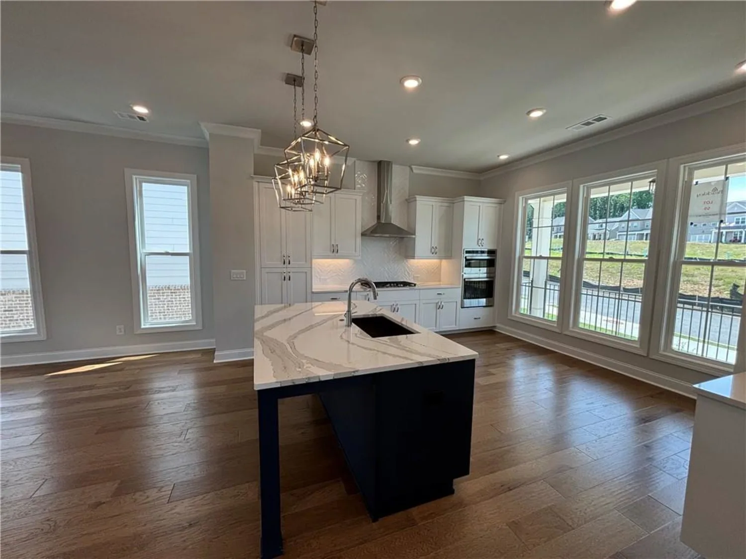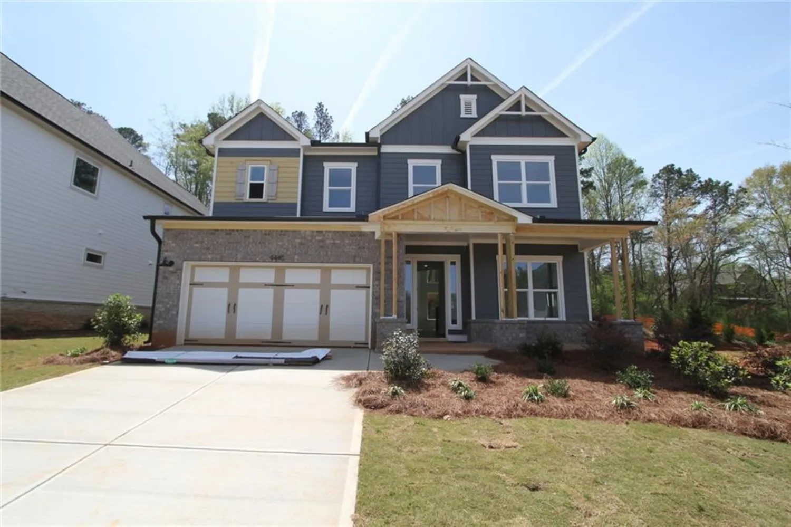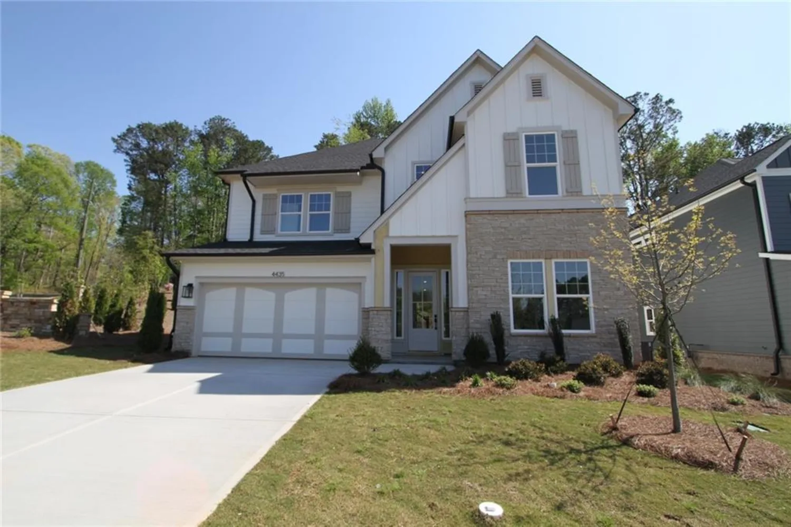5160 bucknell traceCumming, GA 30028
5160 bucknell traceCumming, GA 30028
Description
You've found it. The perfect 5 bed 4 bath home combines plenty of custom living space (including a finished basement) with the ideal location in red-hot Cumming Georgia. Conveniently located near award-winning Forsyth County schools, restaurants, and entertainment - minutes away from lakes, mountains, and the charming city of Cumming, Georgia. Work from home? Check. Travel a lot? Also check - as this home is right off of Highway 400 so you have convenient access to anywhere you need to go. Lake life, mountain life, or small city living is at your fingertips. Inside you'll enjoy custom granite countertops and an open floor plan that does not sacrifice on space or layout. As you walk in you'll be greeted by a dining room and a front office or play area that flows into the living room with a custom stone fireplace, then hang left into the gorgeous kitchen area complete with stainless steel appliances, plenty of cabinet space, and an island ready to entertain. An oversized master with a large bathroom perfect for grooming or lounging greets you at the top of the stairs, followed by three other rooms that can be used as bedrooms, offices, game rooms, or as a media/lounging room. On the terrace level you'll find plenty of space for a movie room, game room, living room, kitchenette, or extra bedroom - perfect for an in-law suite or extra space for kiddos or loved ones. For the cherry on top, this home is located right across the street from the pool, playground, tennis courts, and last but not least, pickleball courts. 5160 Bucknell Trace combines modern day conveniences with the country charm of Cumming, excellent amenities, and a prime location. What are you waiting for?
Property Details for 5160 BUCKNELL Trace
- Subdivision ComplexThe Villages at Settingdown Creek
- Architectural StyleOther
- ExteriorPrivate Entrance, Rear Stairs, Balcony, Rain Gutters
- Num Of Garage Spaces2
- Num Of Parking Spaces2
- Parking FeaturesGarage
- Property AttachedNo
- Waterfront FeaturesNone
LISTING UPDATED:
- StatusActive
- MLS #7540087
- Days on Site68
- Taxes$4,124 / year
- HOA Fees$550 / month
- MLS TypeResidential
- Year Built2014
- Lot Size0.21 Acres
- CountryForsyth - GA
LISTING UPDATED:
- StatusActive
- MLS #7540087
- Days on Site68
- Taxes$4,124 / year
- HOA Fees$550 / month
- MLS TypeResidential
- Year Built2014
- Lot Size0.21 Acres
- CountryForsyth - GA
Building Information for 5160 BUCKNELL Trace
- StoriesThree Or More
- Year Built2014
- Lot Size0.2100 Acres
Payment Calculator
Term
Interest
Home Price
Down Payment
The Payment Calculator is for illustrative purposes only. Read More
Property Information for 5160 BUCKNELL Trace
Summary
Location and General Information
- Community Features: Clubhouse, Park, Playground, Sidewalks, Pickleball, Pool, Tennis Court(s)
- Directions: GPS Friendly
- View: Trees/Woods
- Coordinates: 34.295343,-84.09266
School Information
- Elementary School: Forsyth - Other
- Middle School: Forsyth - Other
- High School: Forsyth - Other
Taxes and HOA Information
- Parcel Number: 214 501
- Tax Year: 2024
- Association Fee Includes: Maintenance Grounds, Swim, Tennis
- Tax Legal Description: 0
Virtual Tour
- Virtual Tour Link PP: https://www.propertypanorama.com/5160-BUCKNELL-Trace-Cumming-GA-30028/unbranded
Parking
- Open Parking: No
Interior and Exterior Features
Interior Features
- Cooling: Central Air, Ceiling Fan(s)
- Heating: Central, Forced Air, Electric, Hot Water
- Appliances: Dishwasher, Disposal, Gas Water Heater, Gas Oven, Microwave, Washer, Double Oven, Dryer, Gas Range
- Basement: None
- Fireplace Features: Living Room
- Flooring: Carpet, Laminate
- Interior Features: High Ceilings 10 ft Main, Coffered Ceiling(s), Double Vanity, Entrance Foyer, His and Hers Closets, Tray Ceiling(s), Wet Bar, Bookcases, Central Vacuum, Crown Molding, Walk-In Closet(s)
- Levels/Stories: Three Or More
- Other Equipment: None
- Window Features: None
- Kitchen Features: Breakfast Room, Cabinets Stain, Stone Counters, Eat-in Kitchen, Pantry, Breakfast Bar, Tile Counters, Kitchen Island, View to Family Room
- Master Bathroom Features: Separate His/Hers, Vaulted Ceiling(s), Double Vanity, Soaking Tub
- Foundation: Pillar/Post/Pier
- Total Half Baths: 1
- Bathrooms Total Integer: 3
- Bathrooms Total Decimal: 2
Exterior Features
- Accessibility Features: None
- Construction Materials: HardiPlank Type, Brick Front
- Fencing: Back Yard, Privacy
- Horse Amenities: None
- Patio And Porch Features: Deck, Front Porch, Patio, Rear Porch
- Pool Features: None
- Road Surface Type: Asphalt
- Roof Type: Shingle
- Security Features: Smoke Detector(s), Carbon Monoxide Detector(s)
- Spa Features: None
- Laundry Features: Laundry Room
- Pool Private: No
- Road Frontage Type: None
- Other Structures: None
Property
Utilities
- Sewer: Public Sewer
- Utilities: Cable Available, Sewer Available, Water Available, Electricity Available, Natural Gas Available, Phone Available
- Water Source: Public
- Electric: 110 Volts, 220 Volts
Property and Assessments
- Home Warranty: No
- Property Condition: Resale
Green Features
- Green Energy Efficient: None
- Green Energy Generation: None
Lot Information
- Above Grade Finished Area: 2362
- Common Walls: No Common Walls
- Lot Features: Front Yard
- Waterfront Footage: None
Rental
Rent Information
- Land Lease: No
- Occupant Types: Owner
Public Records for 5160 BUCKNELL Trace
Tax Record
- 2024$4,124.00 ($343.67 / month)
Home Facts
- Beds5
- Baths2
- Total Finished SqFt2,362 SqFt
- Above Grade Finished2,362 SqFt
- Below Grade Finished1,000 SqFt
- StoriesThree Or More
- Lot Size0.2100 Acres
- StyleSingle Family Residence
- Year Built2014
- APN214 501
- CountyForsyth - GA
- Fireplaces1




