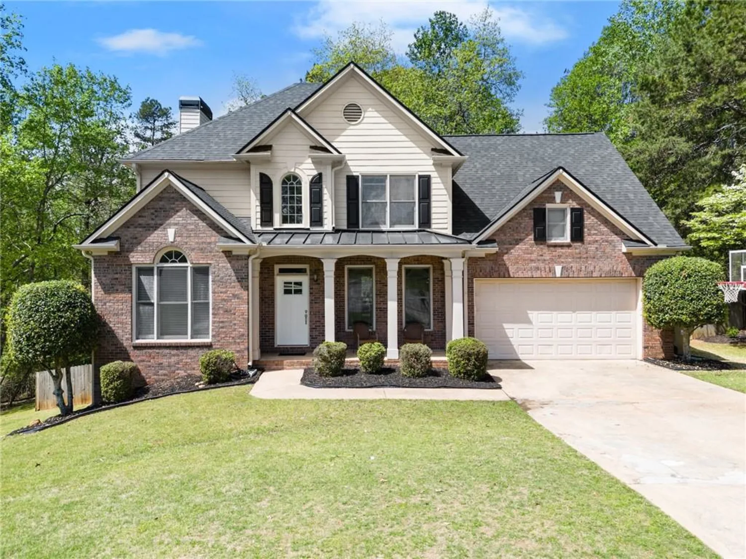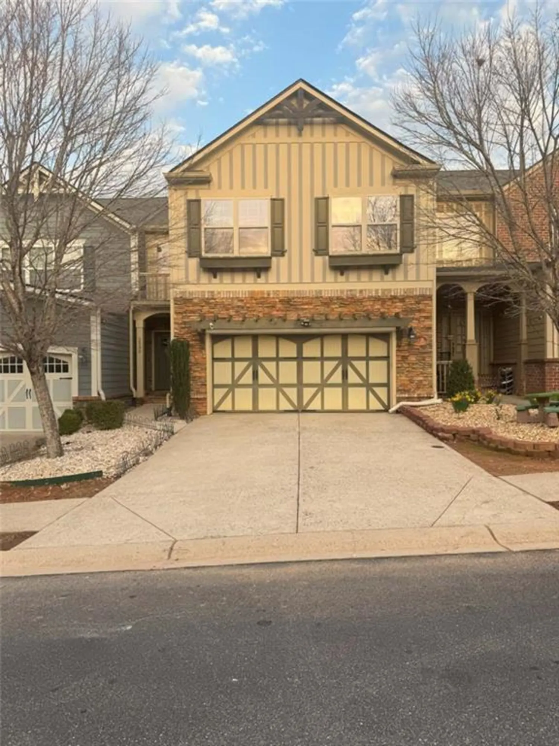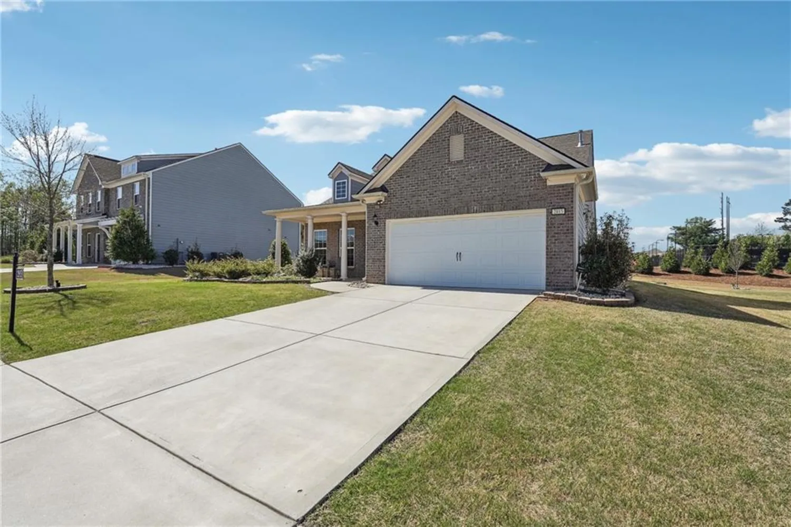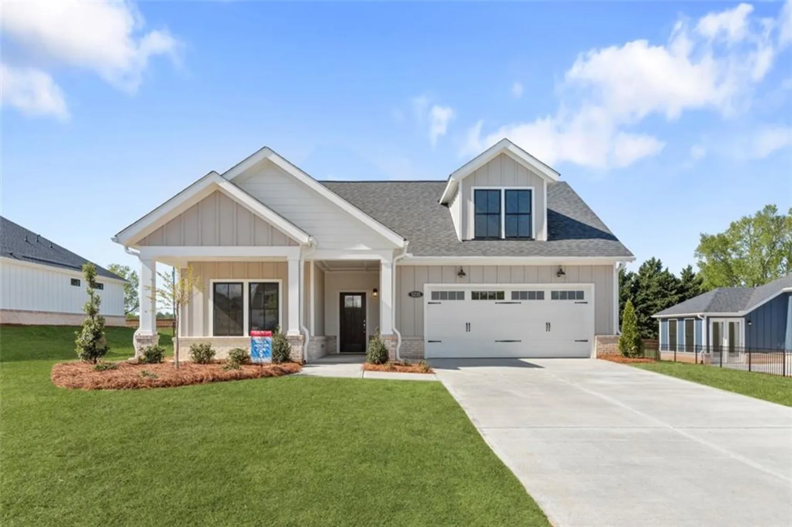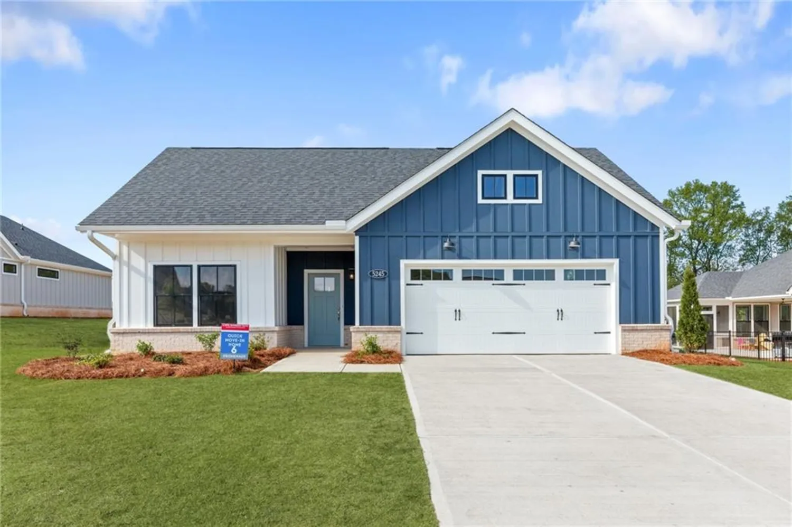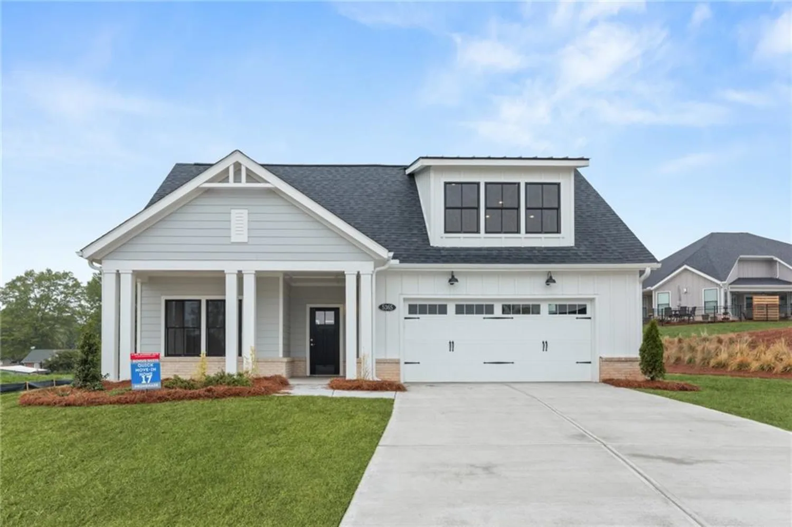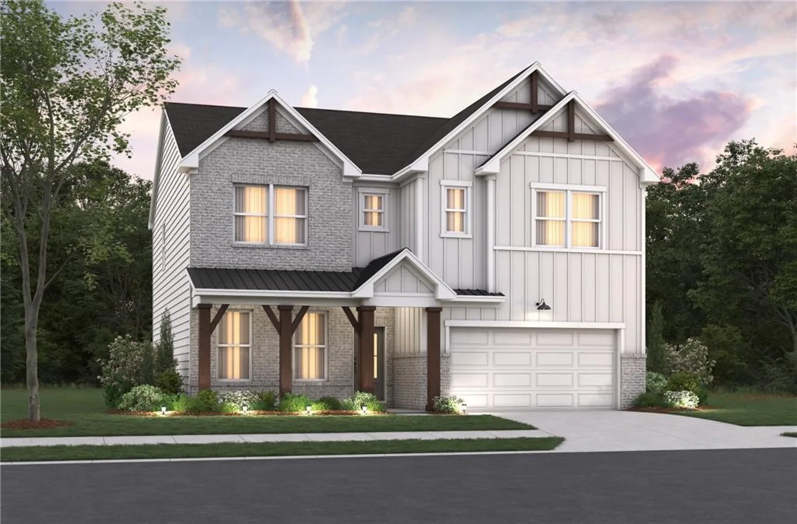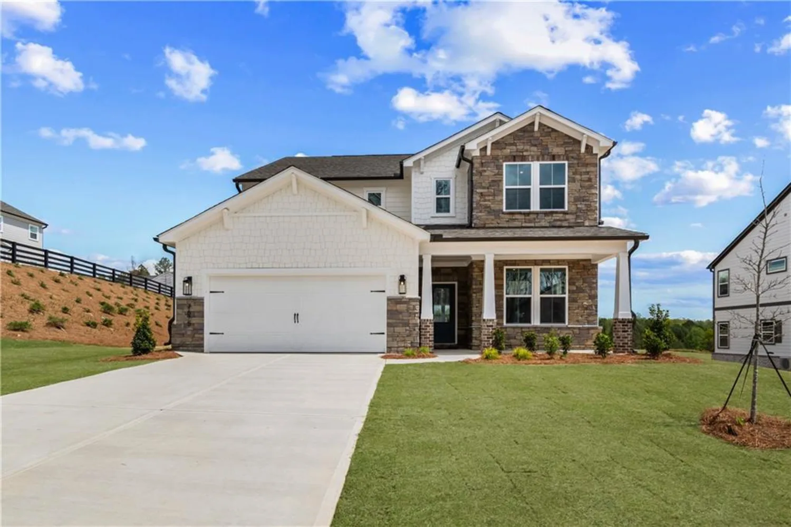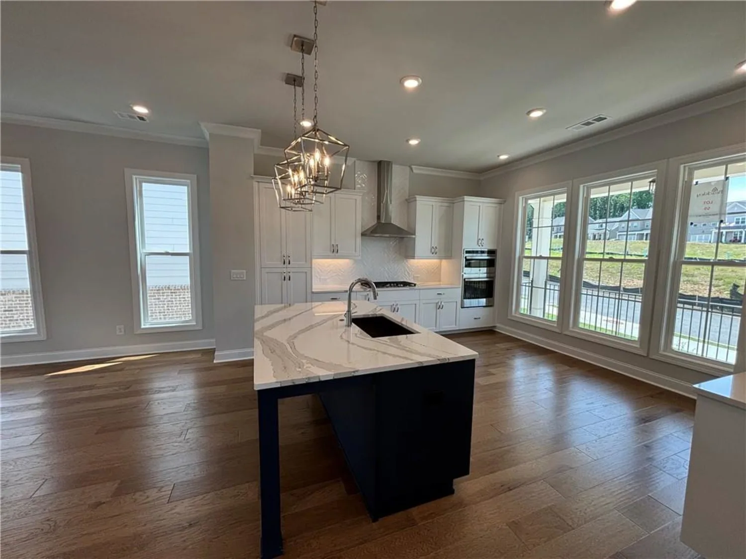7220 winderlea laneCumming, GA 30040
7220 winderlea laneCumming, GA 30040
Description
Courtyards at Traditions, Redford F Elevation, Ready AUGUST! This community is located in Cumming, Ga. 1 mile from 400. This beautiful homesite is a Ranch home that is listed at a SPECIAL PRICE with 3 bedrooms and 3 full baths that has an open floor plan that truly embodies a casual yet elegant lifestyle in our ACTIVE ADULT community. It also has a 3-CAR tandem GARAGE (which 3rd car can be used for storage). This community is AGE RESTRICTED: Buyer MUST BE 55+ on contract and no one under 18 yrs. of age can live w/the homeowner. The well-appointed living spaces includes a gourmet kitchen w/a spacious walk-in pantry, large kitchen island, dining area and family room w/42" fireplace and a very large storage room near the family/dining area. The luxurious owner's suite features an elegant bathroom with double-vanity, tiled zero entry shower w/bench and shelf and walk-in owner's closet. The family room offers views of the side courtyard covered patio, perfect for relaxing or entertaining. The split bedroom plan offers a guest suite with an en-suite bath and walk-in closet. The laundry room is very spacious with a utility sink included. The pictures are NOT the EXACT homesite but similar. The builder is offering $7500 toward Closing Costs/HOA dues if the buyer pays CASH or uses one of our Preferred Lenders. The Preferred Lenders are also offering up to $5,000 to use toward Closing Costs. All applicants must prequalify with our lender regardless of who they chose for their loan. All incentives are tied to prefer lender only. You MUST SEE the Model in this community. BEAUTIFUL HOME in one of the BEST LOCATIONS in the Metro Atlanta area!! Close to shopping at The Collection at Forsyth, Avalon and Halcyon. 1 mile to grocery store and other shopping.
Property Details for 7220 Winderlea Lane
- Subdivision ComplexCourtyards at Traditions
- Architectural StyleCraftsman
- ExteriorPrivate Entrance, Rain Gutters
- Num Of Garage Spaces2
- Parking FeaturesGarage, Garage Door Opener, Level Driveway
- Property AttachedNo
- Waterfront FeaturesNone
LISTING UPDATED:
- StatusActive
- MLS #7527979
- Days on Site58
- Taxes$1 / year
- HOA Fees$200 / month
- MLS TypeResidential
- Year Built2025
- Lot Size0.14 Acres
- CountryForsyth - GA
LISTING UPDATED:
- StatusActive
- MLS #7527979
- Days on Site58
- Taxes$1 / year
- HOA Fees$200 / month
- MLS TypeResidential
- Year Built2025
- Lot Size0.14 Acres
- CountryForsyth - GA
Building Information for 7220 Winderlea Lane
- StoriesOne
- Year Built2025
- Lot Size0.1400 Acres
Payment Calculator
Term
Interest
Home Price
Down Payment
The Payment Calculator is for illustrative purposes only. Read More
Property Information for 7220 Winderlea Lane
Summary
Location and General Information
- Community Features: Homeowners Assoc, Sidewalks, Street Lights, Other
- Directions: This community is at the corner of Majors Rd. and Hwy 9 in Cumming. Heading North on 400, exit 12 (McFarland Pkwy)to the West (left). Turn Left on Union Hill Rd. and stay on until you hit Mullinax Rd. Turn Right on Post Rd. until you see Majors Rd. Turn left and community is on the corner. GPS address: 7220 Majors Rd. Cumming, Ga. 30040
- View: Other
- Coordinates: 34.158137,-84.197817
School Information
- Elementary School: Vickery Creek
- Middle School: Vickery Creek
- High School: West Forsyth
Taxes and HOA Information
- Parcel Number: 084 587
- Tax Year: 2025
- Association Fee Includes: Maintenance Grounds, Trash
- Tax Legal Description: 7220 Winderlea Lane, Cumming, GA 30040
- Tax Lot: 35
Virtual Tour
Parking
- Open Parking: Yes
Interior and Exterior Features
Interior Features
- Cooling: Central Air, Electric, Zoned
- Heating: Natural Gas
- Appliances: Dishwasher, Disposal, Electric Oven, Gas Cooktop, Microwave
- Basement: None
- Fireplace Features: Factory Built, Family Room, Gas Log, Gas Starter
- Flooring: Carpet, Ceramic Tile, Luxury Vinyl
- Interior Features: Crown Molding, Double Vanity, High Ceilings 10 ft Main, Walk-In Closet(s)
- Levels/Stories: One
- Other Equipment: None
- Window Features: Double Pane Windows, Insulated Windows
- Kitchen Features: Breakfast Bar, Kitchen Island, Pantry Walk-In, Stone Counters, View to Family Room
- Master Bathroom Features: Double Vanity, Shower Only
- Foundation: Slab
- Main Bedrooms: 3
- Bathrooms Total Integer: 3
- Main Full Baths: 3
- Bathrooms Total Decimal: 3
Exterior Features
- Accessibility Features: Accessible Doors
- Construction Materials: Brick Front, Cement Siding, HardiPlank Type
- Fencing: None
- Horse Amenities: None
- Patio And Porch Features: Covered, Patio, Rear Porch
- Pool Features: None
- Road Surface Type: Asphalt
- Roof Type: Composition, Shingle
- Security Features: Carbon Monoxide Detector(s), Smoke Detector(s)
- Spa Features: None
- Laundry Features: Electric Dryer Hookup, Laundry Room, Main Level, Sink
- Pool Private: No
- Road Frontage Type: City Street
- Other Structures: None
Property
Utilities
- Sewer: Public Sewer
- Utilities: Electricity Available, Natural Gas Available, Sewer Available, Underground Utilities, Water Available
- Water Source: Public
- Electric: 110 Volts
Property and Assessments
- Home Warranty: Yes
- Property Condition: New Construction
Green Features
- Green Energy Efficient: Thermostat, Windows
- Green Energy Generation: None
Lot Information
- Above Grade Finished Area: 2030
- Common Walls: No Common Walls
- Lot Features: Back Yard, Front Yard, Landscaped, Level
- Waterfront Footage: None
Rental
Rent Information
- Land Lease: No
- Occupant Types: Owner
Public Records for 7220 Winderlea Lane
Tax Record
- 2025$1.00 ($0.08 / month)
Home Facts
- Beds3
- Baths3
- Total Finished SqFt2,200 SqFt
- Above Grade Finished2,030 SqFt
- StoriesOne
- Lot Size0.1400 Acres
- StyleSingle Family Residence
- Year Built2025
- APN084 587
- CountyForsyth - GA
- Fireplaces1




