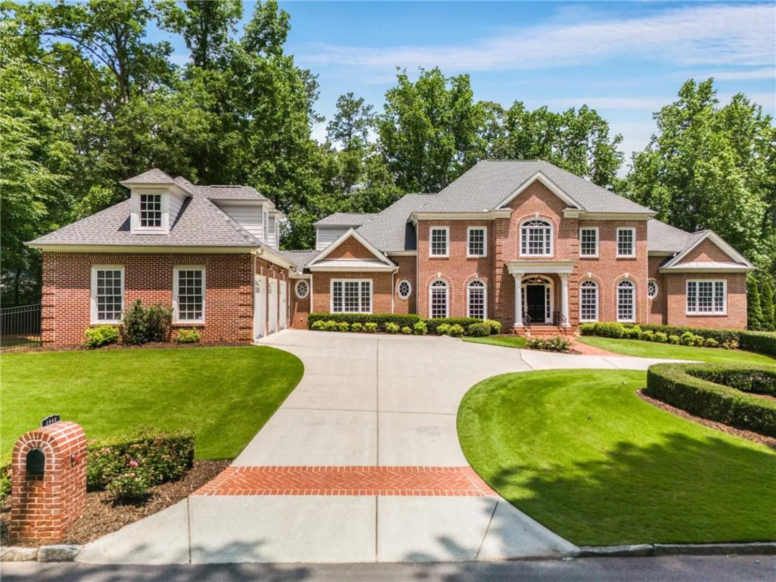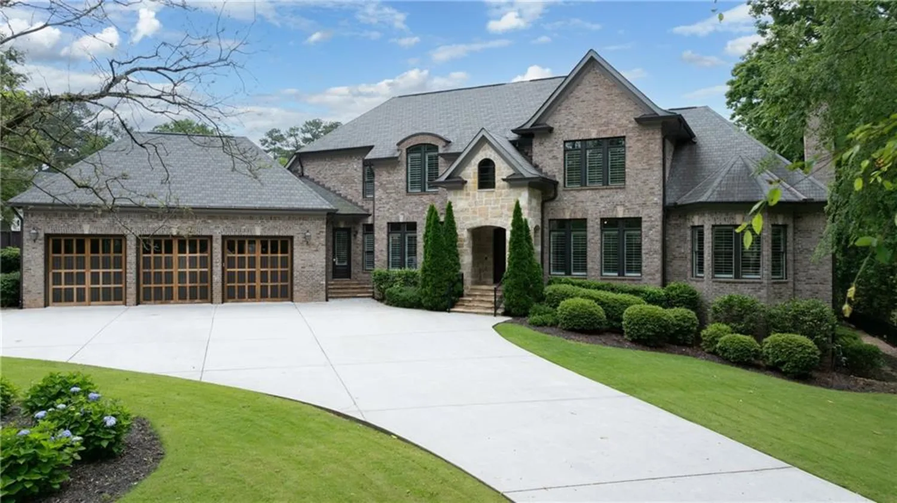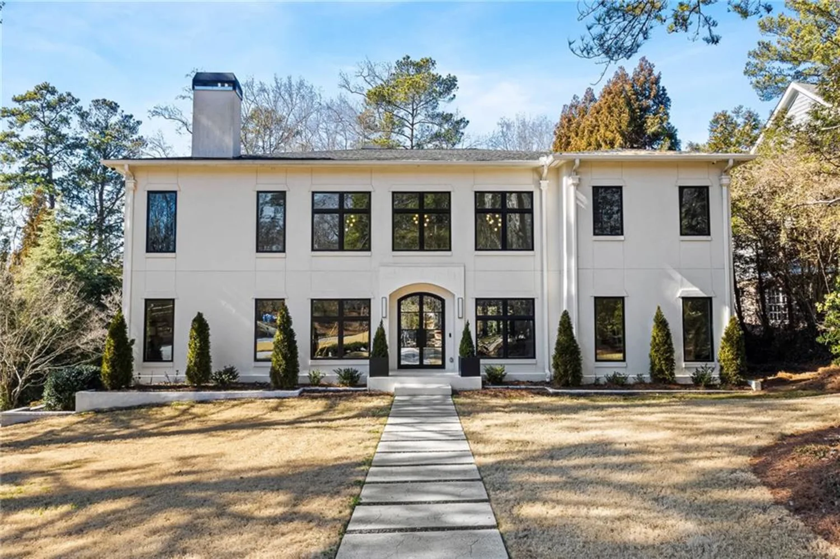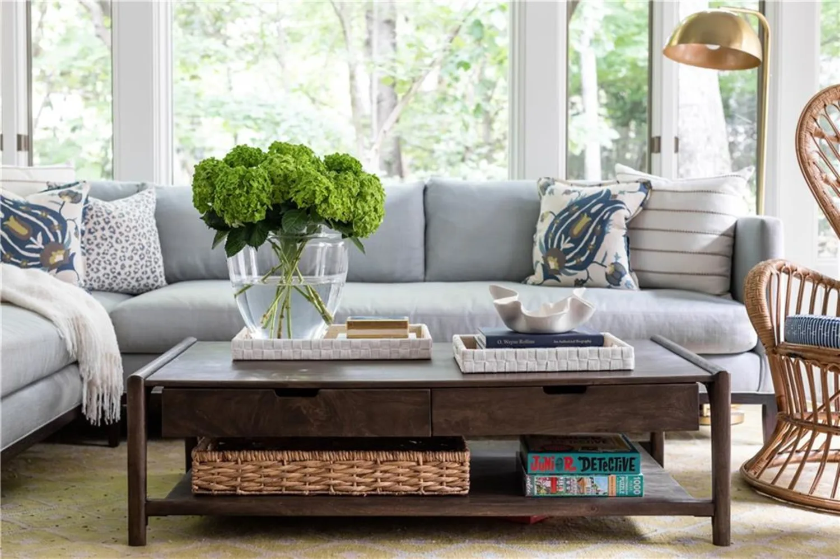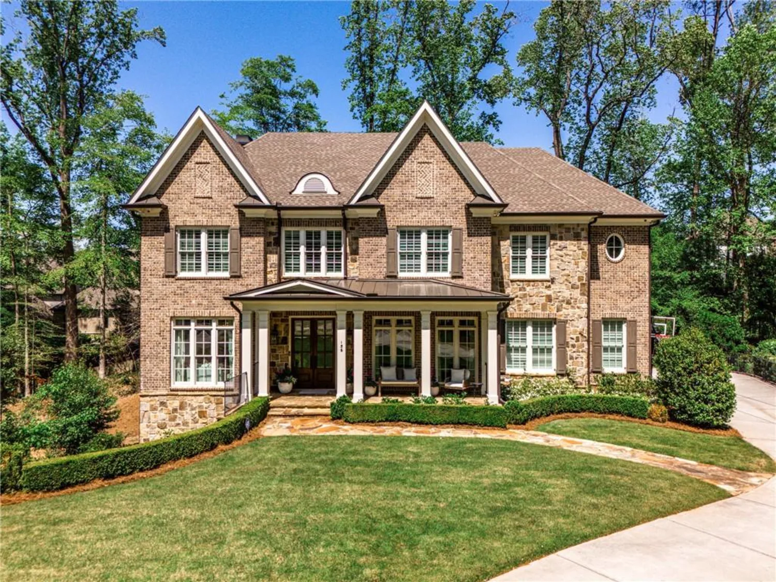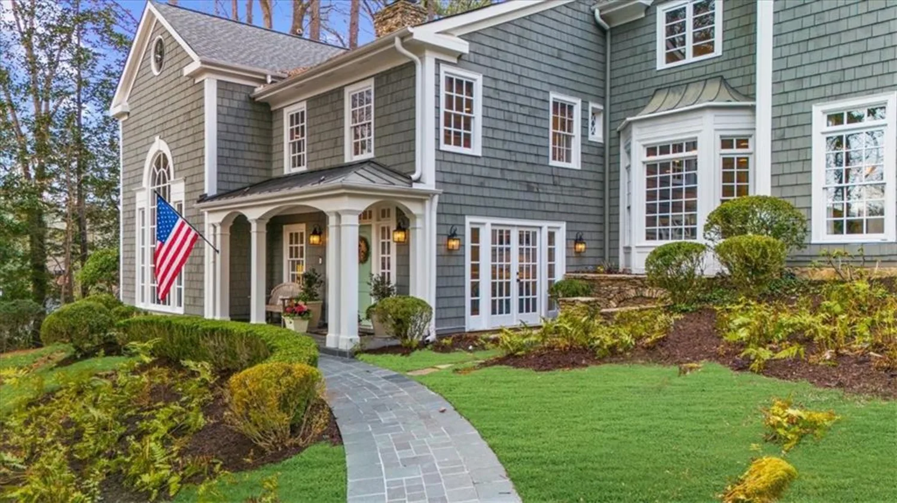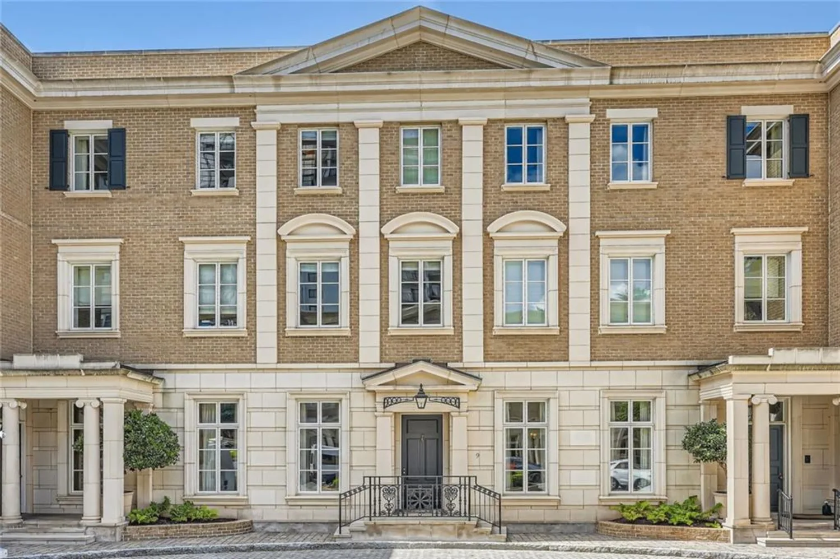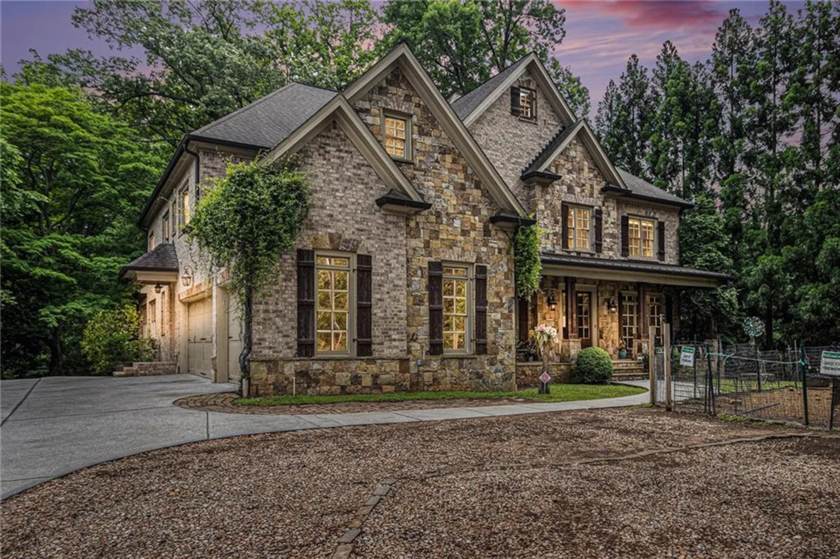1144 evergreen drive neAtlanta, GA 30319
1144 evergreen drive neAtlanta, GA 30319
Description
Offered for the first time since its original owner in 1945, this extraordinary 4-bedroom, 3-bath estate presents a truly once-in-a-generation opportunity to own one of the most breathtaking and iconic properties in all of Sandy Springs. Spanning over 5 pristine acres and ideally positioned just minutes from Buckhead and Brookhaven, this secluded woodland sanctuary feels worlds away—yet remains effortlessly connected to the best of Atlanta living. As you wind down the gravel driveway, the city disappears behind you. What unfolds is nothing short of magical: a natural wonderland blanketed by a property-wide tree canopy and home to more than 1,000 plant varieties, including old-growth azaleas, cherry trees, walnut trees, camellias, Japanese magnolias, black locusts and maples—each one adding texture, color, and heritage to this remarkable landscape. At the heart of the property lies a network of nearly one mile of hand-crafted moss-covered walking trails, carefully designed and lovingly shaped by the original owner’s own hands. The result is a storybook setting unlike anything else in Atlanta—an enchanting, almost mythical retreat where nature and history are woven together with rare artistry. Whether you choose to reside in the charming, rustic home or bring to life a custom luxury residence that honors the natural grandeur of the site, the possibilities here are limitless. With complete privacy, unparalleled tranquility, and an existing inground pool ready to be reimagined, this estate offers a once-in-a-lifetime canvas for those seeking a legacy property of exceptional character. Homes of this stature, on land of this scale, in a location of this caliber, simply no longer exist. This is your invitation to create something timeless—an enduring masterpiece in one of Atlanta’s most prestigious and beloved communities.
Property Details for 1144 Evergreen Drive NE
- Subdivision ComplexNONE
- Architectural StyleGarden (1 Level), Traditional
- ExteriorCourtyard, Garden, Lighting, Private Entrance, Private Yard
- Num Of Parking Spaces5
- Parking FeaturesDriveway, Kitchen Level, Level Driveway, Parking Pad
- Property AttachedNo
- Waterfront FeaturesNone
LISTING UPDATED:
- StatusPending
- MLS #7561287
- Days on Site2
- Taxes$9,044 / year
- MLS TypeResidential
- Year Built1945
- Lot Size5.04 Acres
- CountryFulton - GA
LISTING UPDATED:
- StatusPending
- MLS #7561287
- Days on Site2
- Taxes$9,044 / year
- MLS TypeResidential
- Year Built1945
- Lot Size5.04 Acres
- CountryFulton - GA
Building Information for 1144 Evergreen Drive NE
- StoriesOne and One Half
- Year Built1945
- Lot Size5.0410 Acres
Payment Calculator
Term
Interest
Home Price
Down Payment
The Payment Calculator is for illustrative purposes only. Read More
Property Information for 1144 Evergreen Drive NE
Summary
Location and General Information
- Community Features: None
- Directions: please use GPS-GREAT location in Sandy Springs next to Buckhead and Brookhaven and Chamblee!
- View: Trees/Woods
- Coordinates: 33.893591,-84.349829
School Information
- Elementary School: High Point
- Middle School: Ridgeview Charter
- High School: Riverwood International Charter
Taxes and HOA Information
- Parcel Number: 17 0014 LL0231
- Tax Year: 2024
- Tax Legal Description: 4
Virtual Tour
- Virtual Tour Link PP: https://www.propertypanorama.com/1144-Evergreen-Drive-NE-Atlanta-GA-30319/unbranded
Parking
- Open Parking: Yes
Interior and Exterior Features
Interior Features
- Cooling: Central Air
- Heating: Central
- Appliances: Dishwasher, Disposal, Dryer, Gas Oven
- Basement: None
- Fireplace Features: Brick, Family Room
- Flooring: Carpet, Wood, Other
- Interior Features: Bookcases
- Levels/Stories: One and One Half
- Other Equipment: None
- Window Features: Garden Window(s)
- Kitchen Features: Cabinets White, Eat-in Kitchen, Other Surface Counters, Pantry
- Master Bathroom Features: Skylights
- Foundation: Slab
- Main Bedrooms: 4
- Bathrooms Total Integer: 3
- Main Full Baths: 3
- Bathrooms Total Decimal: 3
Exterior Features
- Accessibility Features: None
- Construction Materials: Wood Siding, Other
- Fencing: None
- Horse Amenities: None
- Patio And Porch Features: Patio, Side Porch
- Pool Features: Gunite, In Ground, Salt Water
- Road Surface Type: Paved
- Roof Type: Composition
- Security Features: None
- Spa Features: None
- Laundry Features: In Hall
- Pool Private: No
- Road Frontage Type: City Street
- Other Structures: Greenhouse, Workshop
Property
Utilities
- Sewer: Public Sewer
- Utilities: Cable Available, Electricity Available, Sewer Available, Water Available
- Water Source: Public
- Electric: None
Property and Assessments
- Home Warranty: No
- Property Condition: Resale
Green Features
- Green Energy Efficient: None
- Green Energy Generation: None
Lot Information
- Above Grade Finished Area: 3461
- Common Walls: No Common Walls
- Lot Features: Back Yard, Front Yard, Landscaped, Private, Wooded
- Waterfront Footage: None
Rental
Rent Information
- Land Lease: No
- Occupant Types: Vacant
Public Records for 1144 Evergreen Drive NE
Tax Record
- 2024$9,044.00 ($753.67 / month)
Home Facts
- Beds4
- Baths3
- Total Finished SqFt3,461 SqFt
- Above Grade Finished3,461 SqFt
- StoriesOne and One Half
- Lot Size5.0410 Acres
- StyleSingle Family Residence
- Year Built1945
- APN17 0014 LL0231
- CountyFulton - GA
- Fireplaces1




