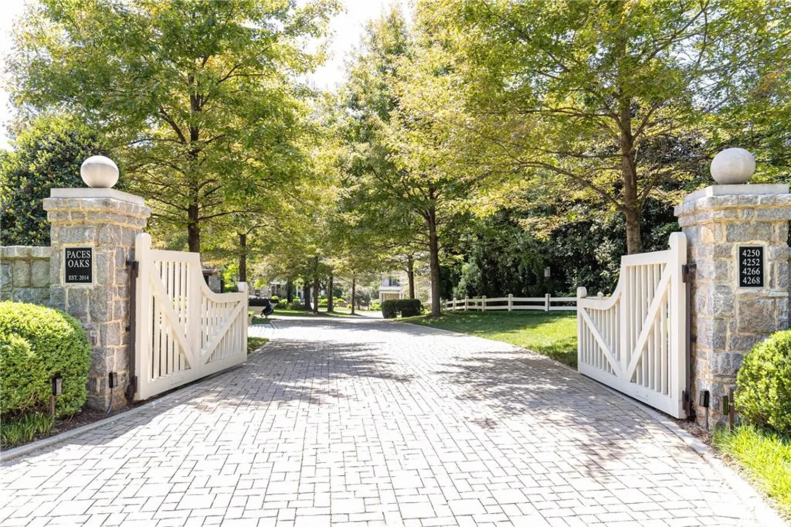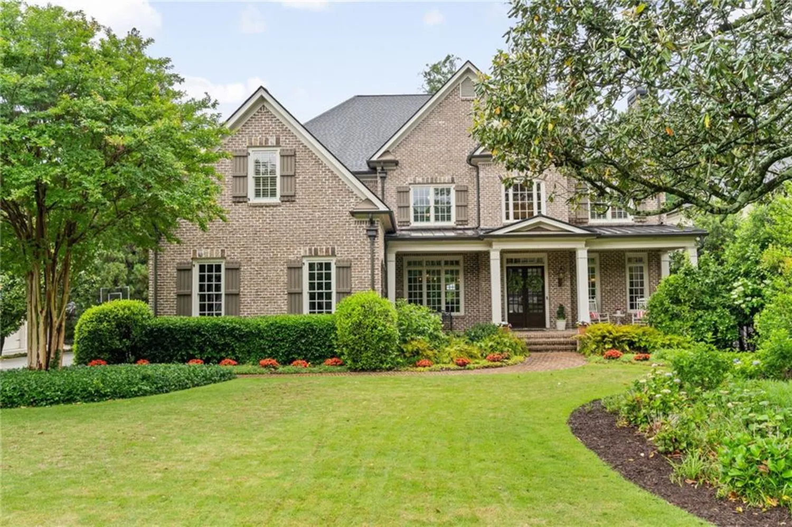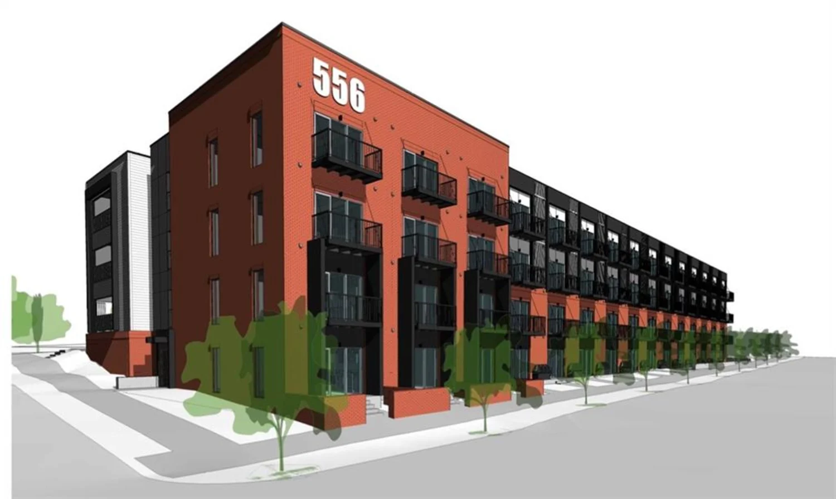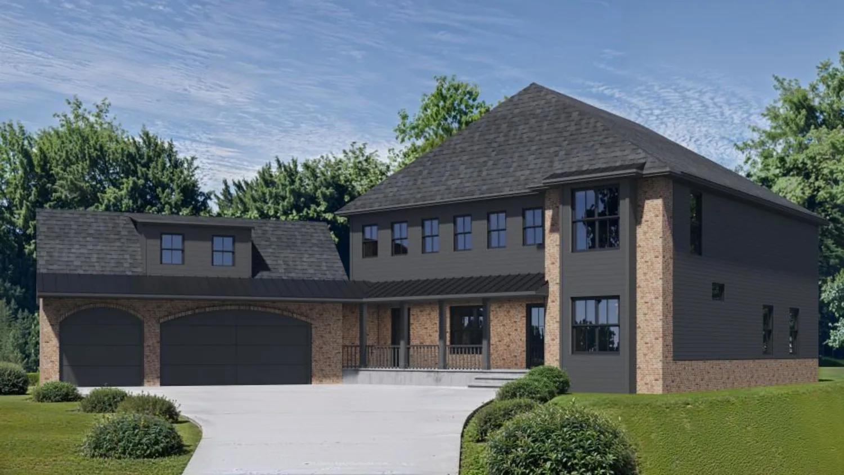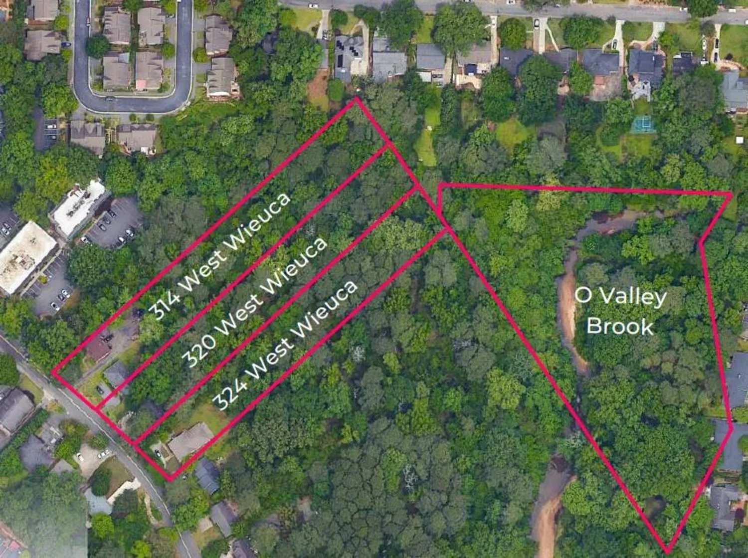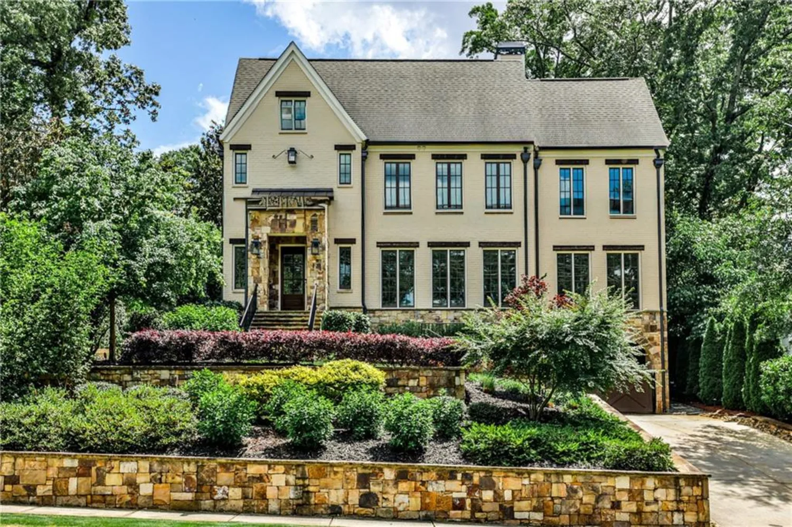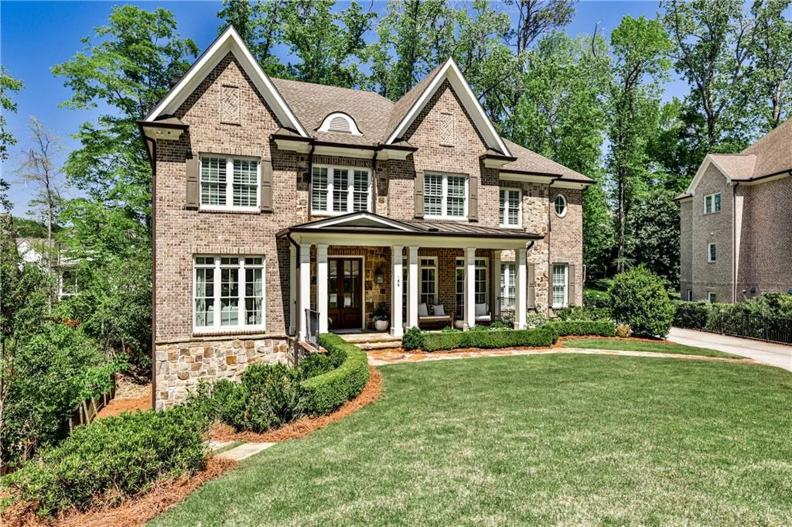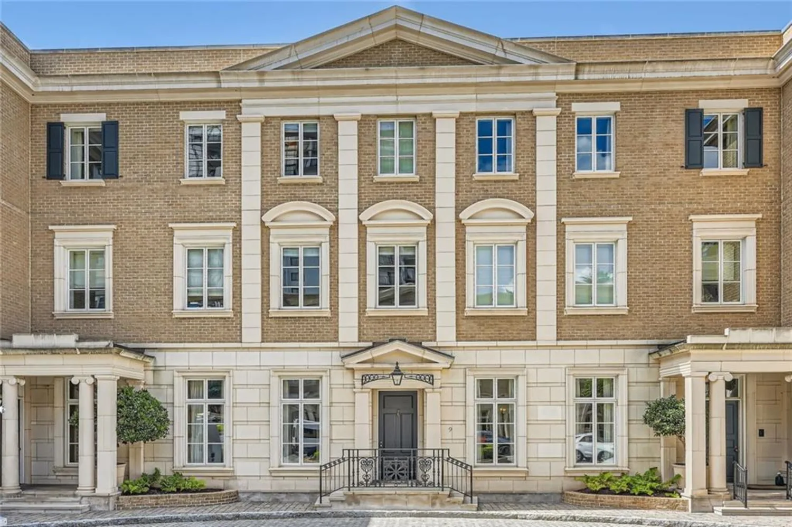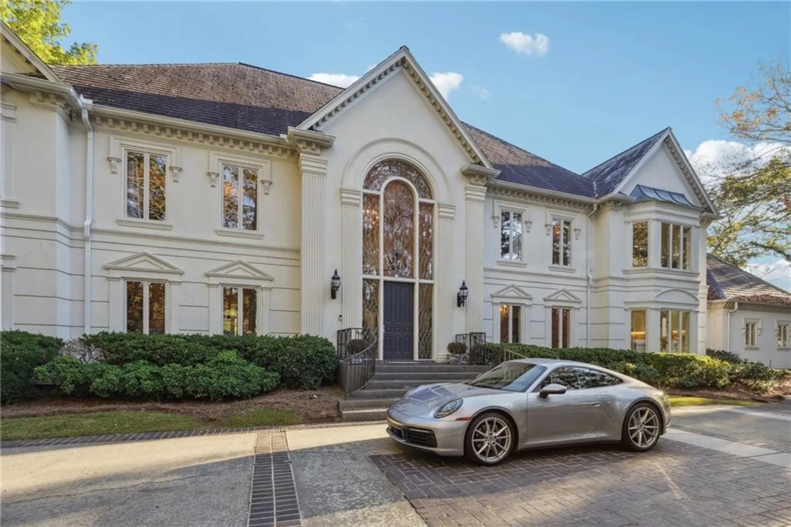4655 jett roadAtlanta, GA 30327
4655 jett roadAtlanta, GA 30327
Description
Welcome to this stunning 2-acre Cape Cod estate in Sandy Springs, just minutes from beautiful Chastain Park! This unique property boasts 6 spacious bedrooms 6 luxurious bathrooms, and 3 convenient powder rooms – perfect for families and guests! Imagine your family or friends staying in their private carriage home with a full kitchen and laundry room! (perfect for an au pair) Dive into the pool and entertain in the fabulous pool house featuring a full bathroom ideal for summer gatherings! Make memories around the fire, put roasting marshmallows for smores, and Who doesn't love a designated area to watch the sunset? Step outside to explore blooming gardens that create a serene atmosphere, perfect for relaxation or outdoor events. There is lighting throughout the 2 acres, creating an illuminated enchanted garden. This home is in the best school district and combines comfort, luxury, and convenience! Don’t miss out on this incredible opportunity! Schedule your tour today and experience this gem for yourself!
Property Details for 4655 Jett Road
- Subdivision ComplexChastain
- Architectural StyleCape Cod
- ExteriorBalcony, Courtyard, Gas Grill, Lighting, Private Yard
- Num Of Garage Spaces3
- Parking FeaturesDriveway, Garage
- Property AttachedNo
- Waterfront FeaturesNone
LISTING UPDATED:
- StatusActive
- MLS #7541091
- Days on Site60
- Taxes$27,288 / year
- MLS TypeResidential
- Year Built1993
- Lot Size2.09 Acres
- CountryFulton - GA
LISTING UPDATED:
- StatusActive
- MLS #7541091
- Days on Site60
- Taxes$27,288 / year
- MLS TypeResidential
- Year Built1993
- Lot Size2.09 Acres
- CountryFulton - GA
Building Information for 4655 Jett Road
- StoriesThree Or More
- Year Built1993
- Lot Size2.0900 Acres
Payment Calculator
Term
Interest
Home Price
Down Payment
The Payment Calculator is for illustrative purposes only. Read More
Property Information for 4655 Jett Road
Summary
Location and General Information
- Community Features: None
- Directions: From Chastain Park, take Jett Road north, cross over Mt Paren house is on the left—Park in the Driveway. DO NOT PARK ACROSS THE STREET
- View: Trees/Woods
- Coordinates: 33.882615,-84.409456
School Information
- Elementary School: Heards Ferry
- Middle School: Ridgeview Charter
- High School: Riverwood International Charter
Taxes and HOA Information
- Parcel Number: 17 016200010205
- Tax Year: 2024
- Tax Legal Description: see exhibit
Virtual Tour
- Virtual Tour Link PP: https://www.propertypanorama.com/4655-Jett-Road-Atlanta-GA-30327/unbranded
Parking
- Open Parking: Yes
Interior and Exterior Features
Interior Features
- Cooling: Central Air, Wall Unit(s), Zoned
- Heating: Central, Forced Air, Zoned
- Appliances: Dishwasher, Disposal, Double Oven, Dryer, Electric Oven, ENERGY STAR Qualified Water Heater, Gas Cooktop, Microwave, Range Hood, Refrigerator, Self Cleaning Oven, Washer
- Basement: Daylight, Exterior Entry, Finished, Finished Bath, Walk-Out Access
- Fireplace Features: Gas Log, Great Room, Living Room, Master Bedroom, Other Room, Outside
- Flooring: Hardwood, Marble, Stone
- Interior Features: Cathedral Ceiling(s), Coffered Ceiling(s), Crown Molding, Entrance Foyer, High Ceilings 9 ft Main, High Ceilings 9 ft Upper, High Speed Internet, His and Hers Closets, Smart Home, Walk-In Closet(s)
- Levels/Stories: Three Or More
- Other Equipment: Irrigation Equipment
- Window Features: Double Pane Windows
- Kitchen Features: Breakfast Bar, Breakfast Room, Cabinets White, Kitchen Island, Stone Counters
- Master Bathroom Features: Separate His/Hers, Separate Tub/Shower
- Foundation: Brick/Mortar, Combination, Concrete Perimeter
- Total Half Baths: 3
- Bathrooms Total Integer: 9
- Bathrooms Total Decimal: 7
Exterior Features
- Construction Materials: Cedar, Stone
- Fencing: None
- Horse Amenities: None
- Patio And Porch Features: Breezeway, Covered, Deck, Front Porch, Patio, Rear Porch, Terrace
- Pool Features: Fenced, In Ground, Pool Cover, Private
- Road Surface Type: Paved
- Roof Type: Composition
- Security Features: Security System Owned, Smoke Detector(s)
- Spa Features: None
- Laundry Features: Laundry Room, Main Level
- Pool Private: Yes
- Road Frontage Type: City Street
- Other Structures: None
Property
Utilities
- Sewer: Public Sewer
- Utilities: Cable Available, Electricity Available, Natural Gas Available, Phone Available, Sewer Available, Water Available
- Water Source: Public
- Electric: None
Property and Assessments
- Home Warranty: No
- Property Condition: Resale
Green Features
- Green Energy Efficient: Appliances
- Green Energy Generation: None
Lot Information
- Common Walls: No Common Walls
- Lot Features: Back Yard, Front Yard, Landscaped, Level, Private
- Waterfront Footage: None
Rental
Rent Information
- Land Lease: No
- Occupant Types: Owner
Public Records for 4655 Jett Road
Tax Record
- 2024$27,288.00 ($2,274.00 / month)
Home Facts
- Beds6
- Baths6
- Total Finished SqFt7,901 SqFt
- StoriesThree Or More
- Lot Size2.0900 Acres
- StyleSingle Family Residence
- Year Built1993
- APN17 016200010205
- CountyFulton - GA
- Fireplaces4




