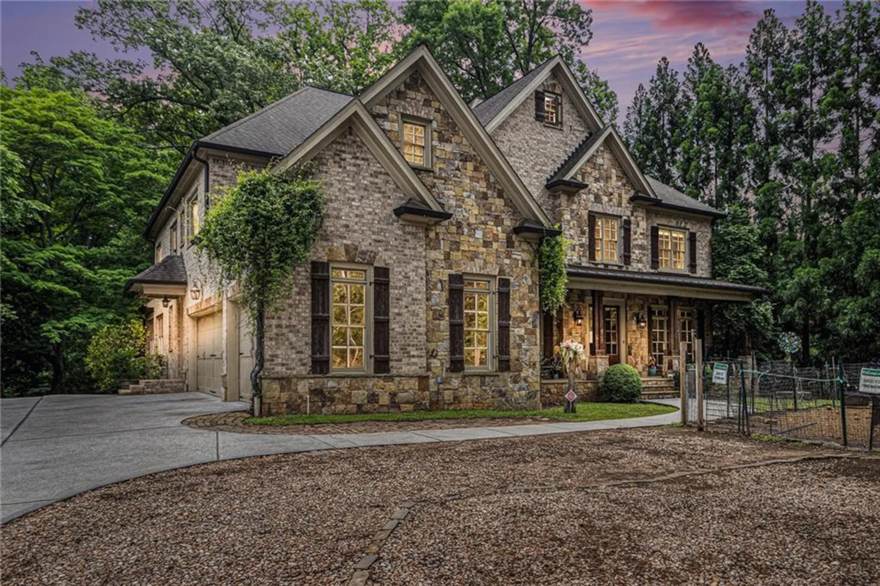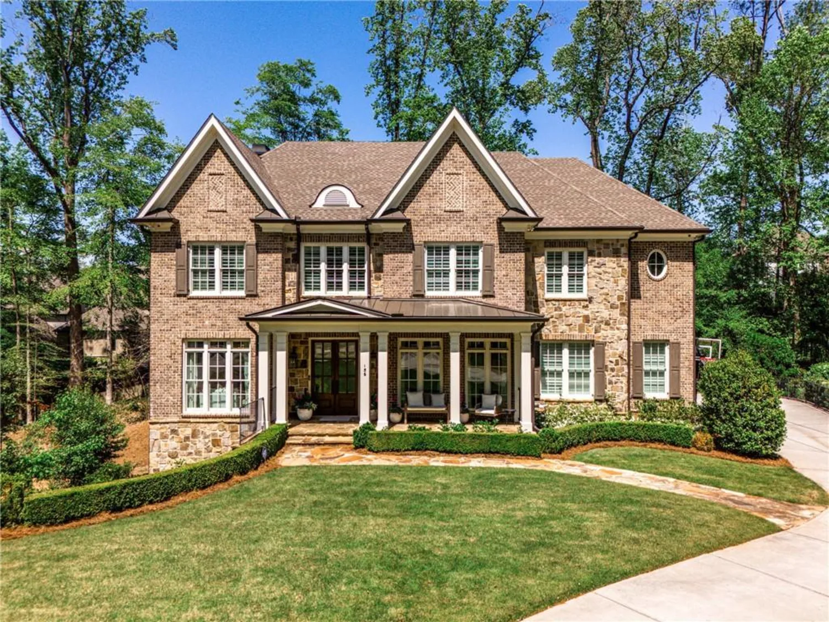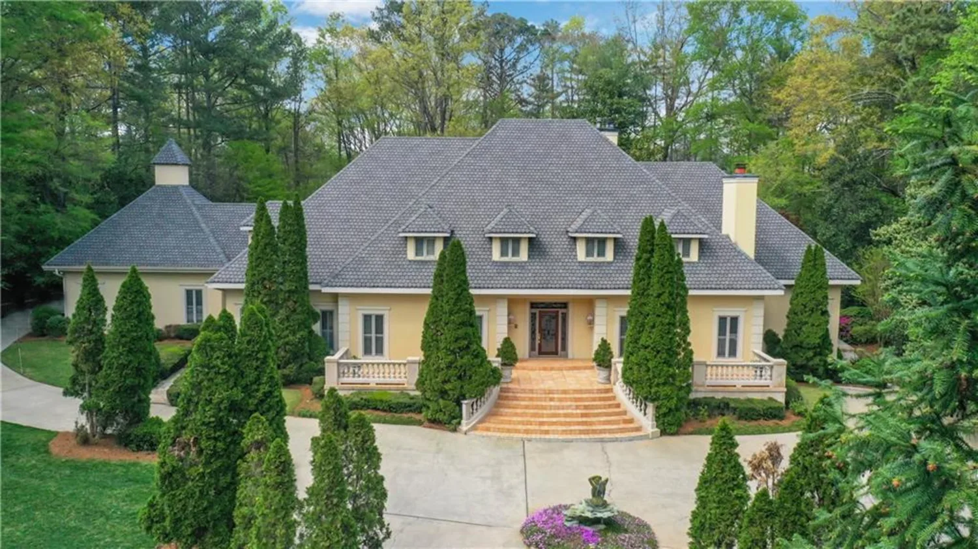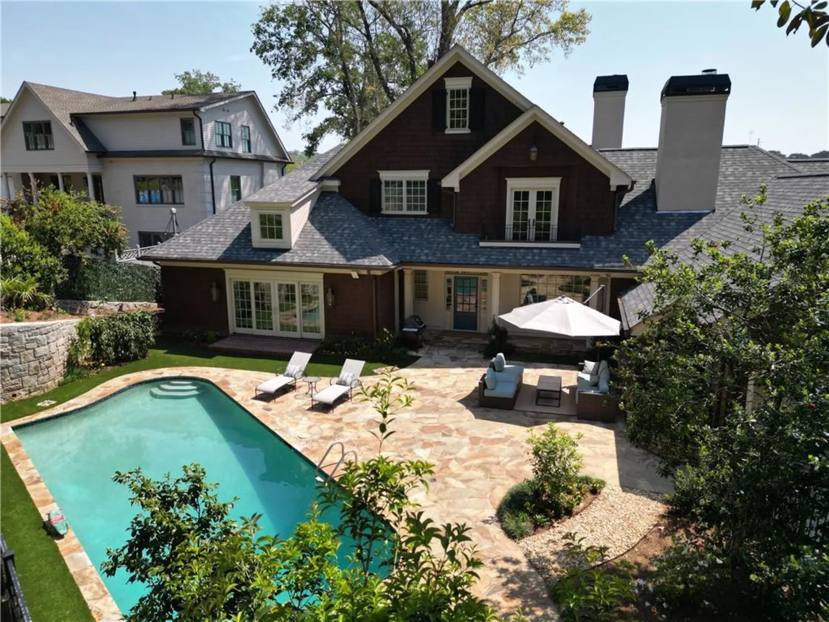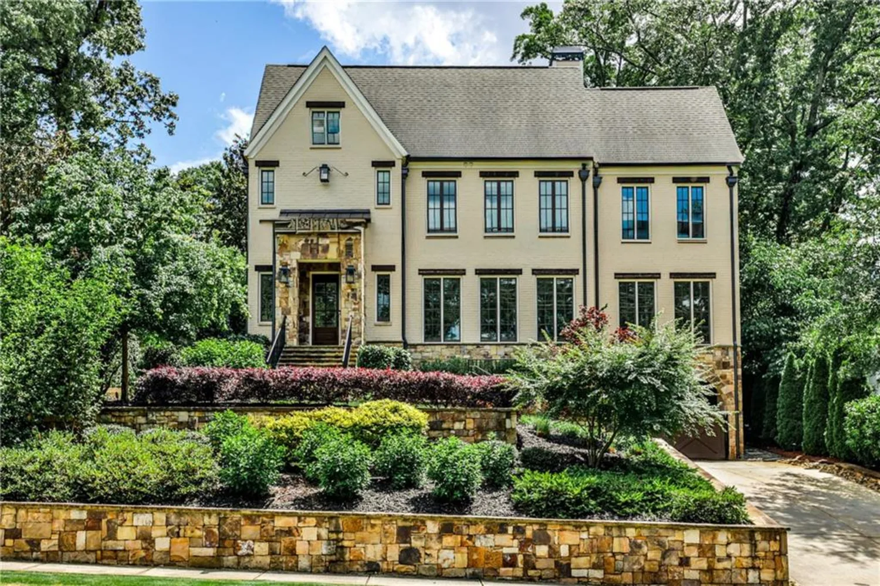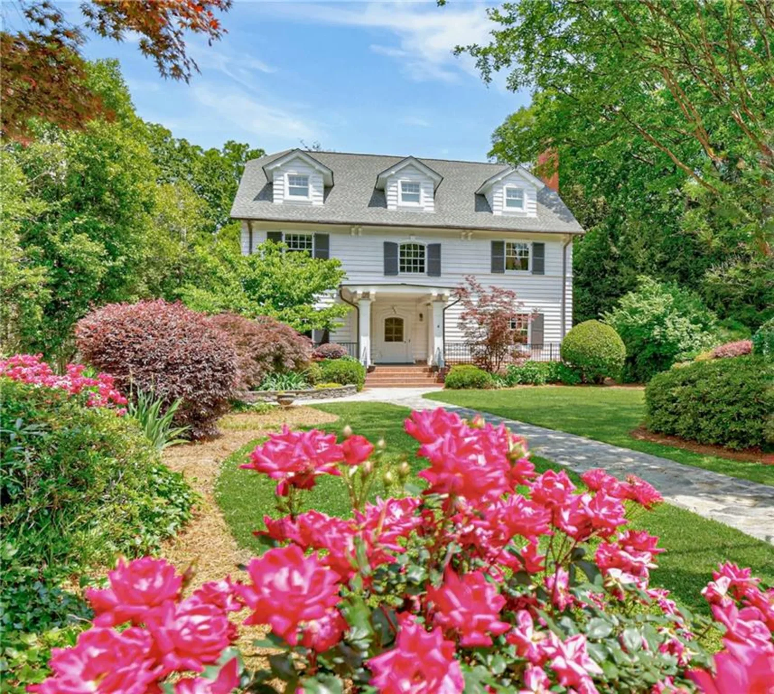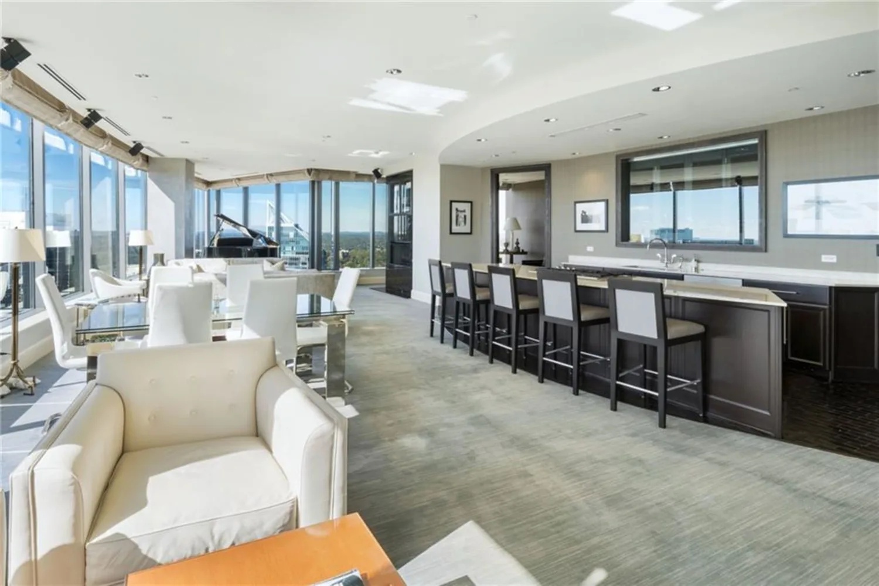790 lakeview avenue neAtlanta, GA 30308
790 lakeview avenue neAtlanta, GA 30308
Description
Welcome to an icon of Midtown—where modern-antebellum elegance and resort-style amenities meet on the largest residential lot in the Garden District. Tucked quietly away from the street, yet instantly recognizable from the BeltLine, this residence commands attention with its double-height verandas, elevated site, and a one-of-a-kind widow’s walk offering sweeping 360° skyline views and sunsets you won’t forget. Completed in 2017 and thoughtfully expanded since, the home unfolds across 6,898 finished square feet on four levels, delivering eight bedrooms and seven and a half baths. The classic facade is lined with eight sets of French doors, flooding the main floor with light and opening directly onto the verandas. Ten-foot ceilings crown the main level, which also boasts its own laundry for added convenience. Step outside to a heated salt-water pool, perfectly positioned for privacy and effortless entertaining, with two additional sets of French doors leading to the backyard oasis. The vaulted owner’s retreat is a world unto itself—enjoy serene pool views, direct access to the veranda, a separate sitting room with a mini wet bar, and a private connection to an adjoining bedroom ideal for a nursery or home office. On the third floor, another laundry room—complete with a sink and generous folding space—makes everyday living seamless. The fourth level offers two spacious bedrooms, abundant attic storage, a Jack-and-Jill bath, and access to the rooftop deck, where the city unfolds in every direction. Downstairs, host guests in a private suite, stay active in the professional gym, unwind in the steam shower, and rest easy with a concrete-encased panic room. The three-car garage is EV-ready for modern convenience. Estate-scale grounds blend with Midtown’s walkability: stroll three minutes to the Eastside BeltLine Trail, Home Depot, Whole Foods, Trader Joe’s, and Ponce City Market; Piedmont Park is just a ten-minute walk away. This is more than a home—it’s Midtown’s landmark estate, offering rare land, unforgettable views, and the kind of privacy and access that’s only possible here.
Property Details for 790 Lakeview Avenue NE
- Subdivision ComplexMidtown
- Architectural StyleCreole
- ExteriorBalcony, Lighting, Permeable Paving, Private Yard, Rain Gutters
- Num Of Garage Spaces3
- Num Of Parking Spaces6
- Parking FeaturesCovered, Driveway, Garage, Garage Door Opener, Garage Faces Side, Level Driveway, Electric Vehicle Charging Station(s)
- Property AttachedNo
- Waterfront FeaturesNone
LISTING UPDATED:
- StatusComing Soon
- MLS #7581101
- Days on Site0
- Taxes$27,556 / year
- MLS TypeResidential
- Year Built2018
- Lot Size0.37 Acres
- CountryFulton - GA
LISTING UPDATED:
- StatusComing Soon
- MLS #7581101
- Days on Site0
- Taxes$27,556 / year
- MLS TypeResidential
- Year Built2018
- Lot Size0.37 Acres
- CountryFulton - GA
Building Information for 790 Lakeview Avenue NE
- StoriesThree Or More
- Year Built2018
- Lot Size0.3700 Acres
Payment Calculator
Term
Interest
Home Price
Down Payment
The Payment Calculator is for illustrative purposes only. Read More
Property Information for 790 Lakeview Avenue NE
Summary
Location and General Information
- Community Features: Spa/Hot Tub
- Directions: Cross-street location: Lakeview Ave NE sits between Greenwood Ave NE and St Charles Pl NE, just west of Bonaventure Ave NE and one block north of Ponce de Leon Ave. GPS friendly.
- View: Pool
- Coordinates: 33.776258,-84.367976
School Information
- Elementary School: Virginia-Highland
- Middle School: David T Howard
- High School: Midtown
Taxes and HOA Information
- Tax Year: 2024
- Tax Legal Description: In Documents
Virtual Tour
Parking
- Open Parking: Yes
Interior and Exterior Features
Interior Features
- Cooling: Ceiling Fan(s), ENERGY STAR Qualified Equipment, Central Air, Multi Units, Zoned
- Heating: Baseboard, ENERGY STAR Qualified Equipment, Forced Air, Zoned
- Appliances: Dishwasher, Dryer, Refrigerator, Gas Range, Gas Cooktop, ENERGY STAR Qualified Appliances, ENERGY STAR Qualified Water Heater, Gas Water Heater, Microwave, Washer, Disposal
- Basement: Finished, Full, Driveway Access, Finished Bath
- Fireplace Features: Brick, Decorative, Gas Log, Outside, Raised Hearth, Family Room
- Flooring: Wood, Brick, Tile, Hardwood
- Interior Features: Entrance Foyer 2 Story, High Ceilings 9 ft Upper, Crown Molding, Double Vanity, His and Hers Closets, Recessed Lighting, Vaulted Ceiling(s), Walk-In Closet(s), Sound System, Sauna
- Levels/Stories: Three Or More
- Other Equipment: Irrigation Equipment
- Window Features: ENERGY STAR Qualified Windows, Plantation Shutters, Insulated Windows
- Kitchen Features: Eat-in Kitchen, Kitchen Island, Pantry Walk-In, Solid Surface Counters, View to Family Room
- Master Bathroom Features: Double Vanity, Separate His/Hers, Separate Tub/Shower, Soaking Tub
- Foundation: Brick/Mortar
- Main Bedrooms: 1
- Total Half Baths: 1
- Bathrooms Total Integer: 8
- Main Full Baths: 1
- Bathrooms Total Decimal: 7
Exterior Features
- Accessibility Features: None
- Construction Materials: Brick 4 Sides, Concrete
- Fencing: Back Yard, Privacy
- Horse Amenities: None
- Patio And Porch Features: Covered, Front Porch, Patio, Rear Porch, Rooftop, Terrace
- Pool Features: Heated, Lap, Pool/Spa Combo, Salt Water, Tile, Waterfall
- Road Surface Type: Asphalt
- Roof Type: Shingle
- Security Features: Carbon Monoxide Detector(s), Fire Alarm, Security Gate, Intercom, Smoke Detector(s), Security System Owned, Secured Garage/Parking, Closed Circuit Camera(s)
- Spa Features: Private
- Laundry Features: Electric Dryer Hookup, Laundry Room, Main Level, Upper Level
- Pool Private: No
- Road Frontage Type: City Street
- Other Structures: None
Property
Utilities
- Sewer: Public Sewer
- Utilities: Cable Available, Electricity Available, Natural Gas Available, Phone Available, Underground Utilities, Water Available, Sewer Available
- Water Source: Public
- Electric: 220 Volts in Laundry, 220 Volts in Workshop, 220 Volts in Garage
Property and Assessments
- Home Warranty: Yes
- Property Condition: Resale
Green Features
- Green Energy Efficient: Appliances, Insulation, HVAC, Roof, Lighting, Doors, Thermostat, Water Heater, Windows, Construction
- Green Energy Generation: None
Lot Information
- Common Walls: No Common Walls
- Lot Features: Back Yard, Front Yard, Landscaped, Rectangular Lot, Sprinklers In Front, Sprinklers In Rear
- Waterfront Footage: None
Rental
Rent Information
- Land Lease: No
- Occupant Types: Owner
Public Records for 790 Lakeview Avenue NE
Tax Record
- 2024$27,556.00 ($2,296.33 / month)
Home Facts
- Beds8
- Baths7
- Total Finished SqFt6,898 SqFt
- StoriesThree Or More
- Lot Size0.3700 Acres
- StyleSingle Family Residence
- Year Built2018
- CountyFulton - GA
- Fireplaces2




