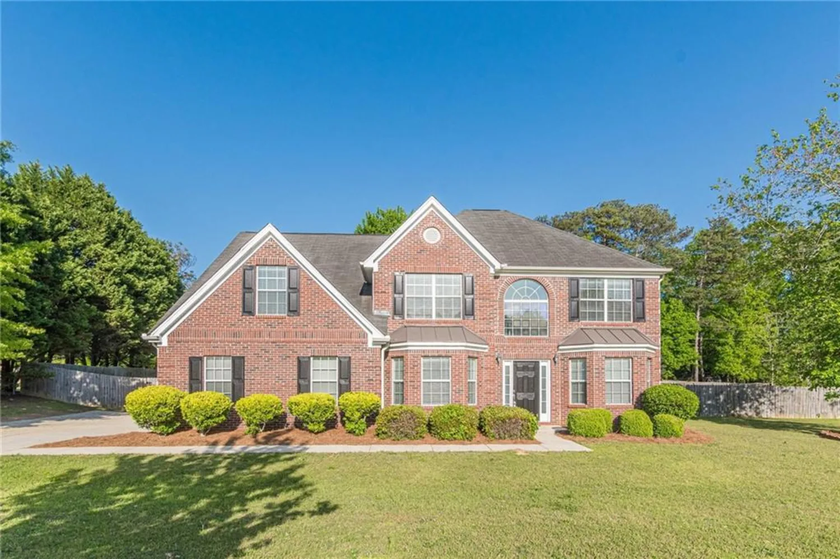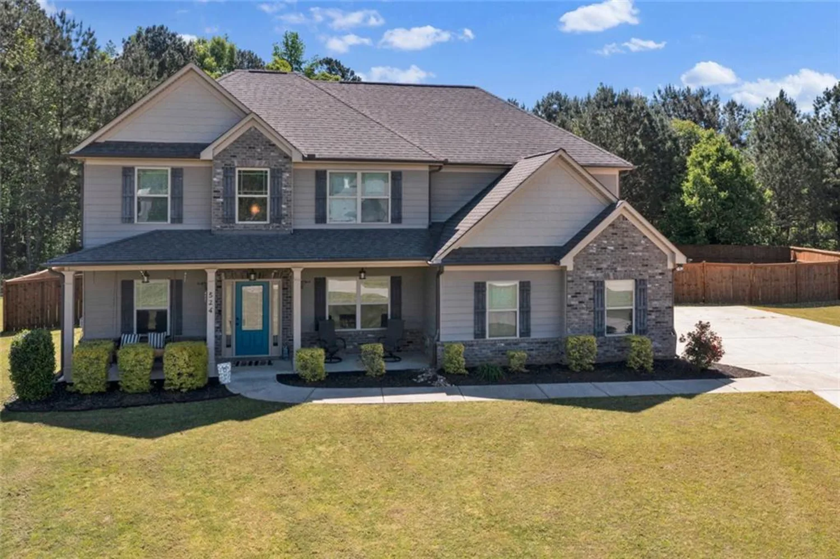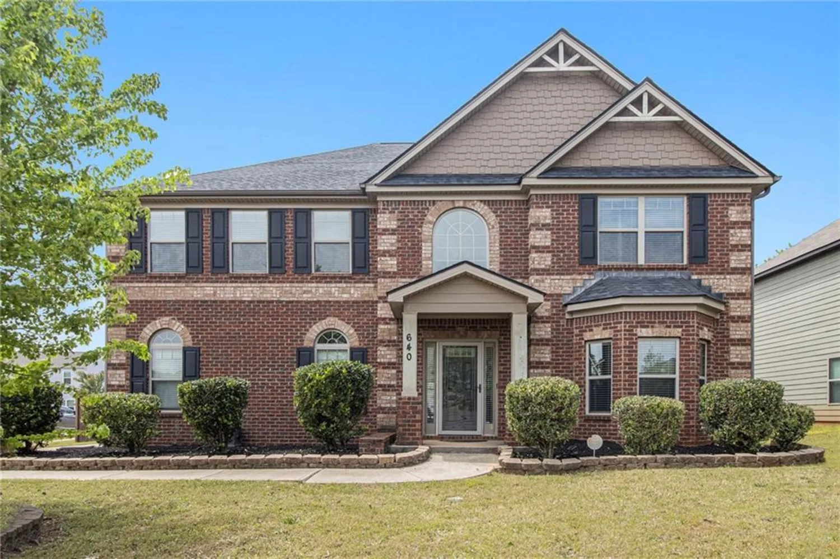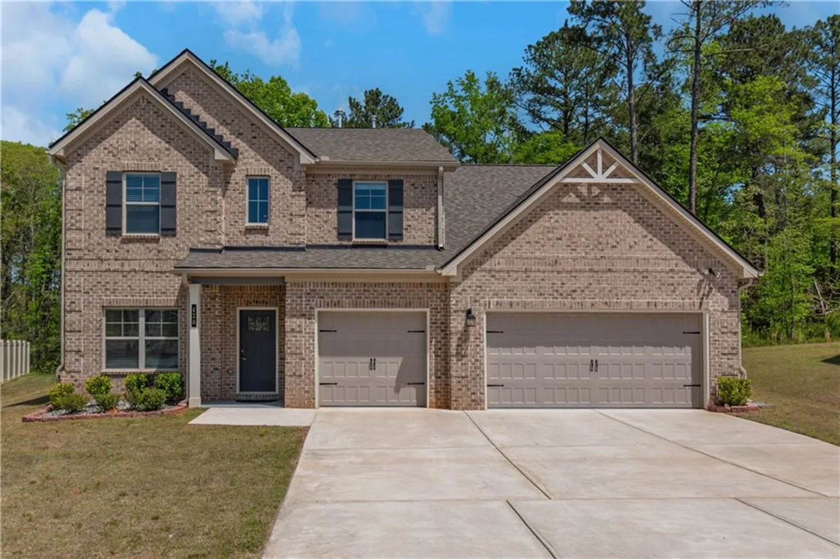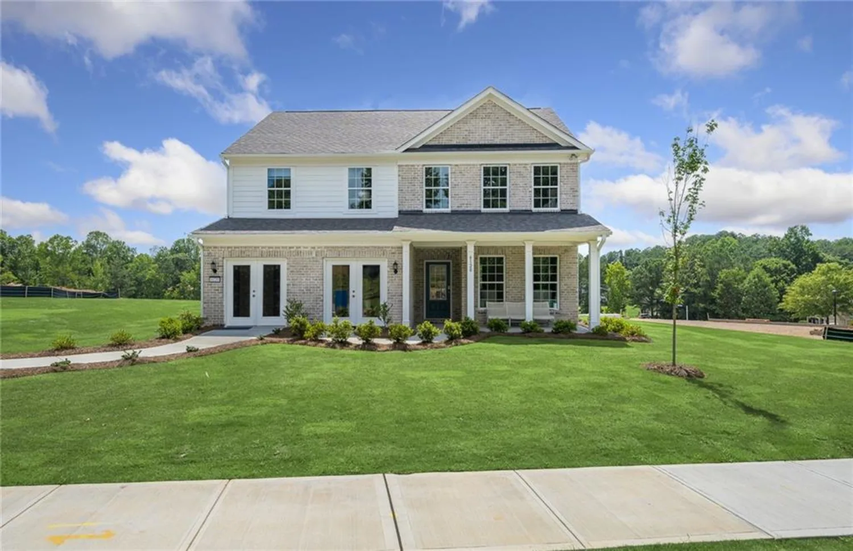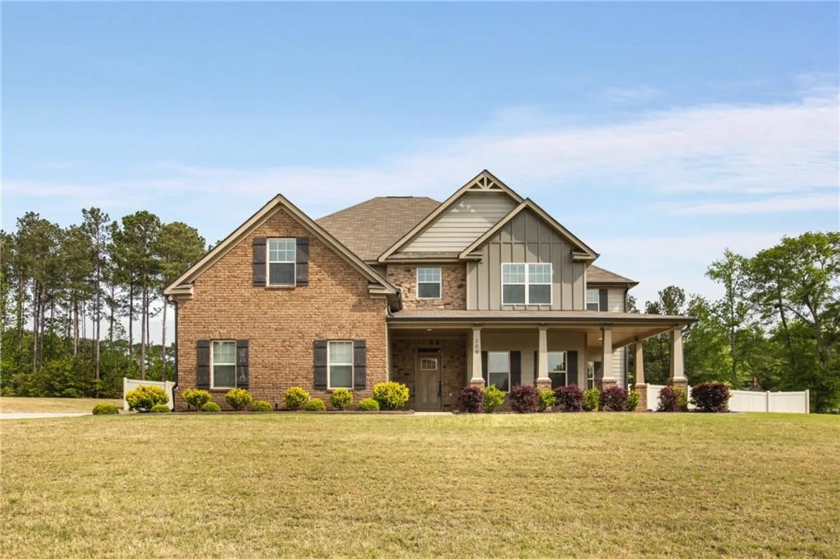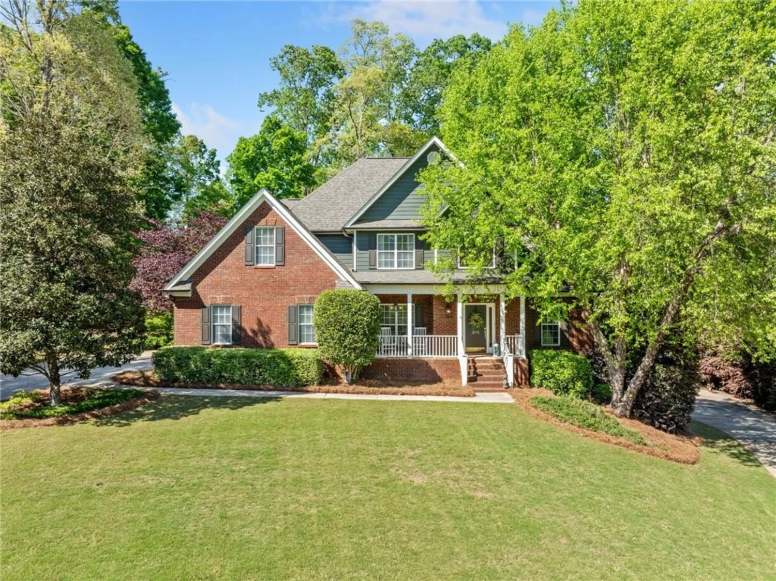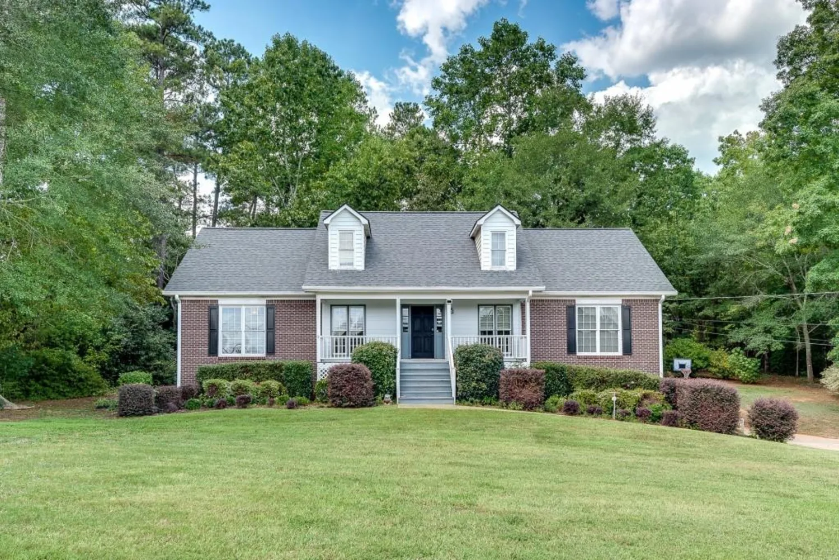215 the farm roadMcdonough, GA 30252
215 the farm roadMcdonough, GA 30252
Description
Looking for the perfect ranch on a basement on 1+ acre lot, well look no further. Check out this all-brick ranch home in the magnificent Ola School district offering 4 spacious bedrooms and 3.5 beautifully appointed bathrooms. Nestled on a generous lot, this home perfectly blends comfort, style, and functionality. Inside, you'll find a thoughtfully designed layout featuring a bright and inviting living space, a well-equipped kitchen with an island, double ovens, breakfast area, and a seamless flow perfect for both everyday living and entertaining. The expansive finished basement is a standout feature-complete with a bedroom, second full kitchen, a wet bar, a full bathroom, and space for a media room, game area, or guest or in-law suite. Step outside to your private backyard retreat, where a sparkling inground pool and oversized deck perfect for entertainment awaits. Enjoy quiet mornings or lively evenings in the screened-in porch, ideal for year-round relaxation. This home is perfect for multigenerational living or hosting guests. This home is equipped with a whole house vacuum system and a sprinkler system. Recent repairs: Roof and gutters replaced 2022, new windows in basement replaced 2024. New leaf filter 2024. This home is truly a rare find-whether you're entertaining friends or simply enjoying a peaceful night in, it has everything you need and more. Don't miss the chance to make this exceptional property your forever home! Seller prefer to close with Burgess Title and Escrow.
Property Details for 215 The Farm Road
- Subdivision ComplexThe Farm
- Architectural StyleRanch
- ExteriorBalcony, Private Yard
- Num Of Garage Spaces2
- Parking FeaturesAttached, Garage Door Opener, Garage, Kitchen Level, Parking Pad
- Property AttachedNo
- Waterfront FeaturesNone
LISTING UPDATED:
- StatusActive
- MLS #7559694
- Days on Site1
- Taxes$7,627 / year
- MLS TypeResidential
- Year Built1999
- Lot Size1.38 Acres
- CountryHenry - GA
LISTING UPDATED:
- StatusActive
- MLS #7559694
- Days on Site1
- Taxes$7,627 / year
- MLS TypeResidential
- Year Built1999
- Lot Size1.38 Acres
- CountryHenry - GA
Building Information for 215 The Farm Road
- StoriesOne
- Year Built1999
- Lot Size1.3800 Acres
Payment Calculator
Term
Interest
Home Price
Down Payment
The Payment Calculator is for illustrative purposes only. Read More
Property Information for 215 The Farm Road
Summary
Location and General Information
- Community Features: Pool
- Directions: Take I-75 south to exit 218 and make a left. Travel east through the McDonough Square for about 8-10 miles. Past the Shane's Rib shack on your right and make the next left onto North Ola Road. Turn left onto The Farm road and the house will be on the left hand side.
- View: Pool
- Coordinates: 33.465888,-84.043646
School Information
- Elementary School: Ola
- Middle School: Ola
- High School: Ola
Taxes and HOA Information
- Parcel Number: 15401061066
- Tax Year: 2024
- Tax Legal Description: Deed book 12539/47
Virtual Tour
Parking
- Open Parking: No
Interior and Exterior Features
Interior Features
- Cooling: Electric, Ceiling Fan(s), Central Air
- Heating: Natural Gas
- Appliances: Dishwasher, Double Oven, Microwave, Other, Refrigerator, Electric Cooktop, Electric Oven
- Basement: Finished Bath, Boat Door, Daylight, Finished, Full
- Fireplace Features: Family Room, Factory Built, Gas Log
- Flooring: Hardwood, Carpet, Ceramic Tile, Luxury Vinyl
- Interior Features: Central Vacuum, Tray Ceiling(s), Double Vanity, Walk-In Closet(s), Wet Bar, Entrance Foyer, Restrooms, Recessed Lighting
- Levels/Stories: One
- Other Equipment: None
- Window Features: Double Pane Windows
- Kitchen Features: Breakfast Room, Country Kitchen, Kitchen Island, Pantry, Solid Surface Counters, Eat-in Kitchen
- Master Bathroom Features: Double Vanity, Soaking Tub, Separate Tub/Shower
- Foundation: See Remarks
- Main Bedrooms: 3
- Total Half Baths: 1
- Bathrooms Total Integer: 4
- Main Full Baths: 2
- Bathrooms Total Decimal: 3
Exterior Features
- Accessibility Features: None
- Construction Materials: Brick 4 Sides
- Fencing: Fenced, Back Yard, Privacy, Wrought Iron
- Horse Amenities: None
- Patio And Porch Features: Deck, Screened, Patio, Covered, Front Porch, Rear Porch
- Pool Features: In Ground, Heated, Fenced, Private
- Road Surface Type: Asphalt, Paved
- Roof Type: Composition
- Security Features: Smoke Detector(s), Security Service
- Spa Features: None
- Laundry Features: Main Level
- Pool Private: Yes
- Road Frontage Type: None
- Other Structures: Garage(s)
Property
Utilities
- Sewer: Septic Tank
- Utilities: Cable Available, Natural Gas Available, Phone Available, Sewer Available
- Water Source: Public
- Electric: 220 Volts
Property and Assessments
- Home Warranty: No
- Property Condition: Resale
Green Features
- Green Energy Efficient: None
- Green Energy Generation: None
Lot Information
- Above Grade Finished Area: 2394
- Common Walls: No Common Walls
- Lot Features: Level, Sloped, Sprinklers In Front, Front Yard
- Waterfront Footage: None
Rental
Rent Information
- Land Lease: No
- Occupant Types: Owner
Public Records for 215 The Farm Road
Tax Record
- 2024$7,627.00 ($635.58 / month)
Home Facts
- Beds4
- Baths3
- Total Finished SqFt4,394 SqFt
- Above Grade Finished2,394 SqFt
- Below Grade Finished2,090 SqFt
- StoriesOne
- Lot Size1.3800 Acres
- StyleSingle Family Residence
- Year Built1999
- APN15401061066
- CountyHenry - GA
- Fireplaces2




