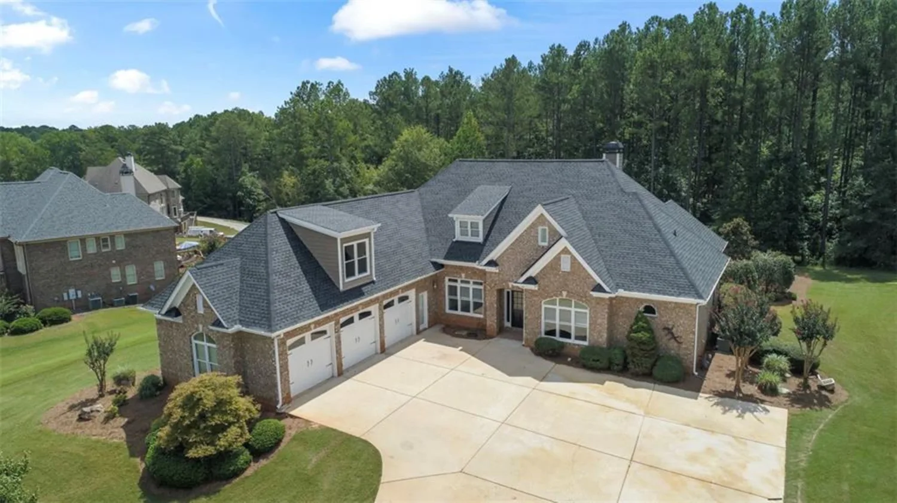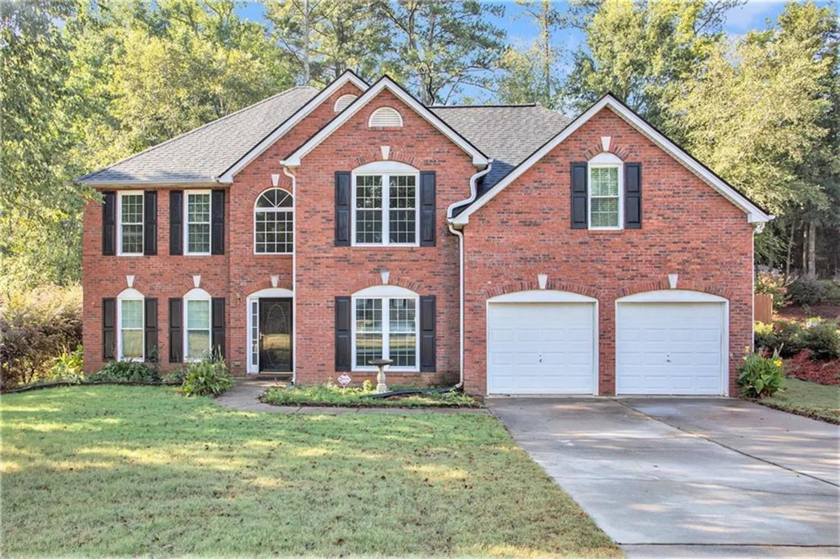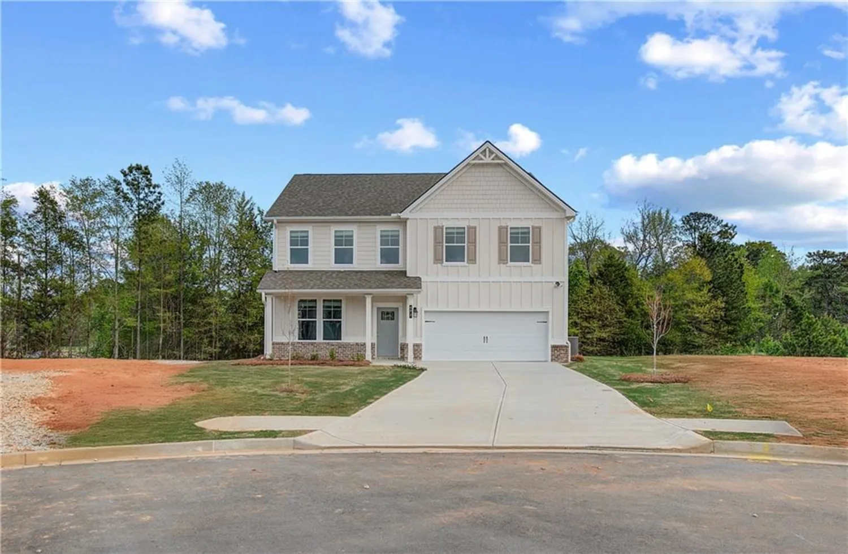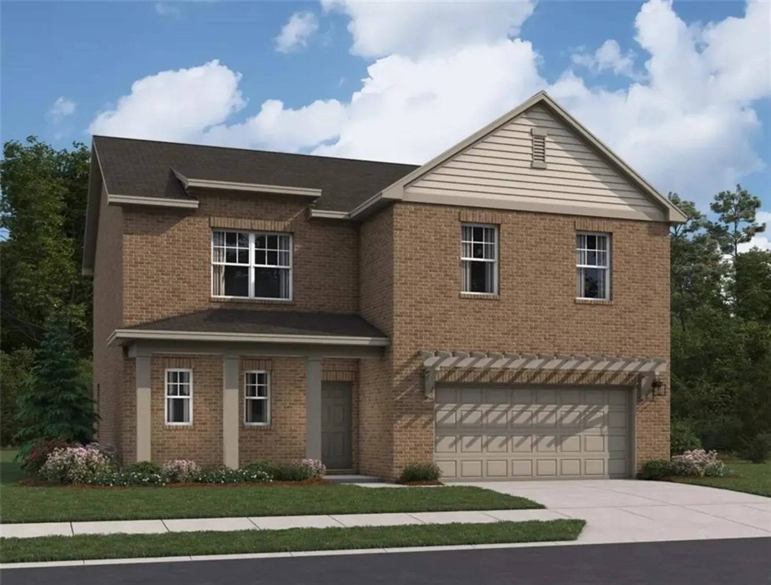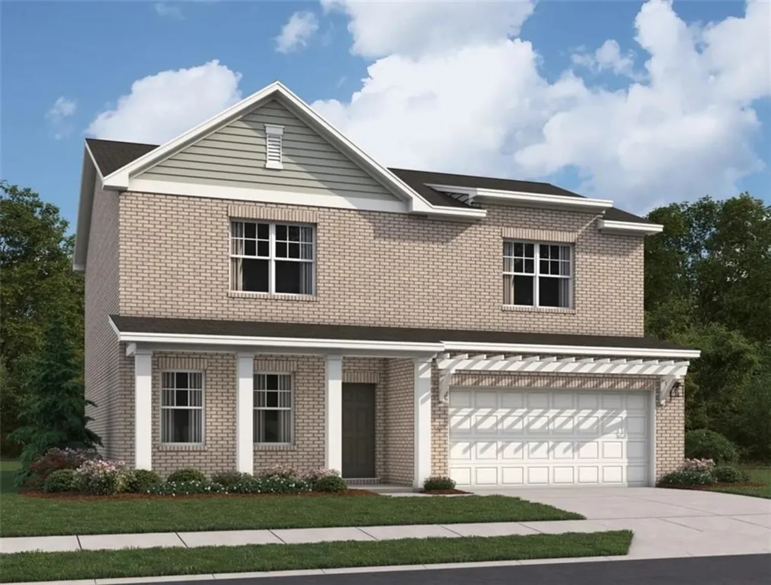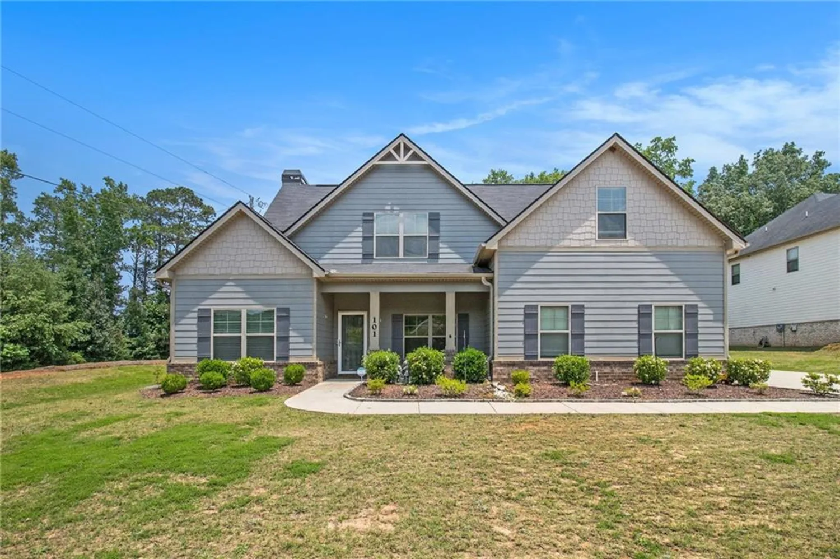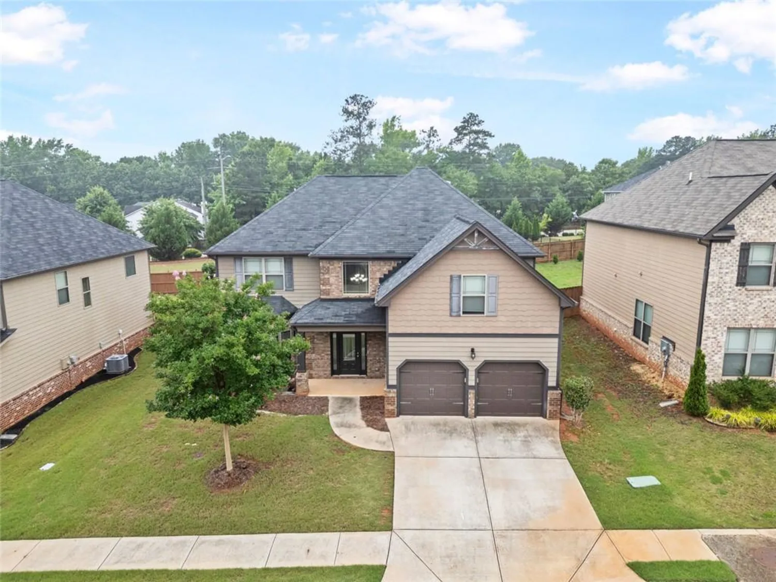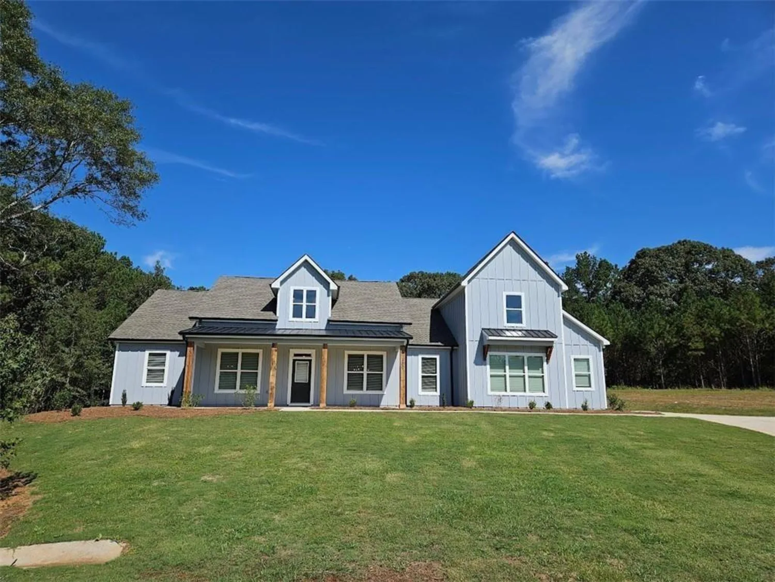204 overland trailMcdonough, GA 30252
204 overland trailMcdonough, GA 30252
Description
From the moment you arrive, you’ll know — this home is something special. It’s not just curb appeal — it’s the meticulous landscaping that reflects pride of ownership, and the welcoming front porch that quietly says, “stay awhile.” As you approach the front door, there’s a feeling of anticipation — a sense that you’re about to step into something extraordinary. And when that door opens, you don’t just walk in — you feel it. You’re home. Inside, a soaring two-story foyer greets you, leading to a formal dining room and a vaulted great room that seamlessly flows into a gourmet kitchen — perfect for gathering, entertaining, or simply enjoying the everyday. Rich hardwood floors span the main level, adding warmth and elegance at every turn. The spacious owner's suite is thoughtfully placed on the main level for ease and privacy, while a versatile office or fifth bedroom, complete with its own private bath, offers flexibility to fit your lifestyle. This is where “the whole is greater than the sum of its parts” truly comes to life — a home that speaks to both heart and mind. And we haven’t even reached the backyard yet. Step outside and be transported. Lush landscaping surrounds you, and the gentle sound of water cascading over rocks invites you to relax. Tiered decking provides the perfect setting — whether you're enjoying a quiet morning coffee or hosting friends under the stars. And then there’s the full basement — full of potential and promise. Imagine a home theater, hobby room, workshop, guest suite — whatever your dream may be, there’s space to bring it to life. This is more than a house. It’s home. And it’s ready to welcome you.
Property Details for 204 Overland Trail
- Subdivision ComplexCrown Springs
- Architectural StyleTraditional
- ExteriorLighting, Private Yard, Rain Gutters, Storage
- Num Of Garage Spaces2
- Parking FeaturesGarage, Garage Door Opener
- Property AttachedNo
- Waterfront FeaturesNone
LISTING UPDATED:
- StatusActive
- MLS #7561950
- Days on Site47
- Taxes$5,709 / year
- HOA Fees$120 / year
- MLS TypeResidential
- Year Built2002
- Lot Size0.81 Acres
- CountryHenry - GA
LISTING UPDATED:
- StatusActive
- MLS #7561950
- Days on Site47
- Taxes$5,709 / year
- HOA Fees$120 / year
- MLS TypeResidential
- Year Built2002
- Lot Size0.81 Acres
- CountryHenry - GA
Building Information for 204 Overland Trail
- StoriesTwo
- Year Built2002
- Lot Size0.8050 Acres
Payment Calculator
Term
Interest
Home Price
Down Payment
The Payment Calculator is for illustrative purposes only. Read More
Property Information for 204 Overland Trail
Summary
Location and General Information
- Community Features: None
- Directions: Google maps is correct.
- View: Trees/Woods
- Coordinates: 33.503206,-84.110266
School Information
- Elementary School: East Lake - Henry
- Middle School: Union Grove
- High School: Union Grove
Taxes and HOA Information
- Parcel Number: 119A01036000
- Tax Year: 2024
- Tax Legal Description: LLOT-24 LDIST-7 LOT-36 CROWN SPRINGS
Virtual Tour
- Virtual Tour Link PP: https://www.propertypanorama.com/204-Overland-Trail-Mcdonough-GA-30252/unbranded
Parking
- Open Parking: No
Interior and Exterior Features
Interior Features
- Cooling: Ceiling Fan(s), Central Air, Electric, Zoned
- Heating: Forced Air, Natural Gas, Zoned
- Appliances: Dishwasher, Disposal, Electric Oven, Electric Range
- Basement: Boat Door, Driveway Access, Exterior Entry, Finished Bath, Full
- Fireplace Features: Factory Built
- Flooring: Carpet, Hardwood
- Interior Features: Cathedral Ceiling(s), Double Vanity, Entrance Foyer 2 Story, High Ceilings 9 ft Lower, High Speed Internet, Walk-In Closet(s)
- Levels/Stories: Two
- Other Equipment: None
- Window Features: Insulated Windows
- Kitchen Features: Breakfast Room, Eat-in Kitchen, Kitchen Island, Other Surface Counters, Pantry, View to Family Room
- Master Bathroom Features: Separate Tub/Shower, Whirlpool Tub
- Foundation: Slab
- Main Bedrooms: 2
- Bathrooms Total Integer: 4
- Main Full Baths: 2
- Bathrooms Total Decimal: 4
Exterior Features
- Accessibility Features: None
- Construction Materials: Brick 4 Sides
- Fencing: None
- Horse Amenities: None
- Patio And Porch Features: Deck, Front Porch, Rear Porch
- Pool Features: None
- Road Surface Type: Asphalt
- Roof Type: Composition
- Security Features: Security System Leased, Smoke Detector(s)
- Spa Features: None
- Laundry Features: Laundry Room
- Pool Private: No
- Road Frontage Type: City Street
- Other Structures: None
Property
Utilities
- Sewer: Septic Tank
- Utilities: Cable Available, Electricity Available, Natural Gas Available
- Water Source: Public
- Electric: 110 Volts
Property and Assessments
- Home Warranty: No
- Property Condition: Resale
Green Features
- Green Energy Efficient: None
- Green Energy Generation: None
Lot Information
- Common Walls: No Common Walls
- Lot Features: Back Yard, Landscaped, Level
- Waterfront Footage: None
Rental
Rent Information
- Land Lease: No
- Occupant Types: Owner
Public Records for 204 Overland Trail
Tax Record
- 2024$5,709.00 ($475.75 / month)
Home Facts
- Beds5
- Baths4
- Total Finished SqFt2,840 SqFt
- StoriesTwo
- Lot Size0.8050 Acres
- StyleSingle Family Residence
- Year Built2002
- APN119A01036000
- CountyHenry - GA
- Fireplaces1




