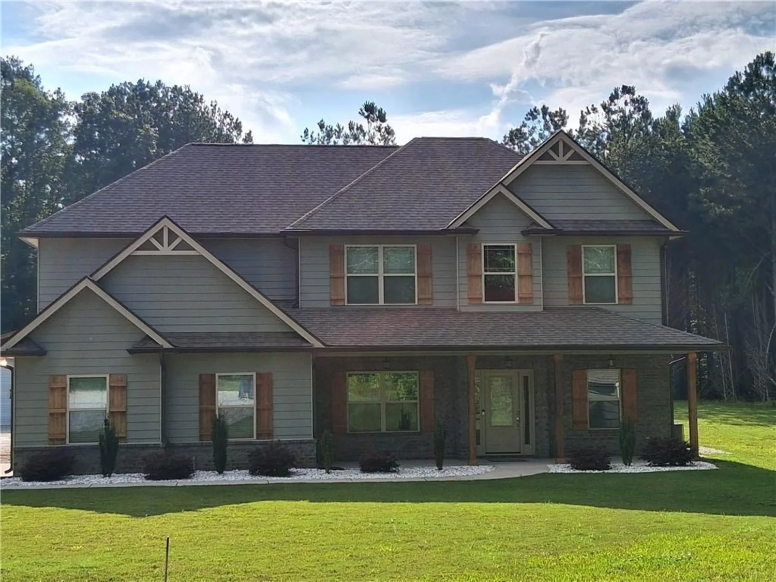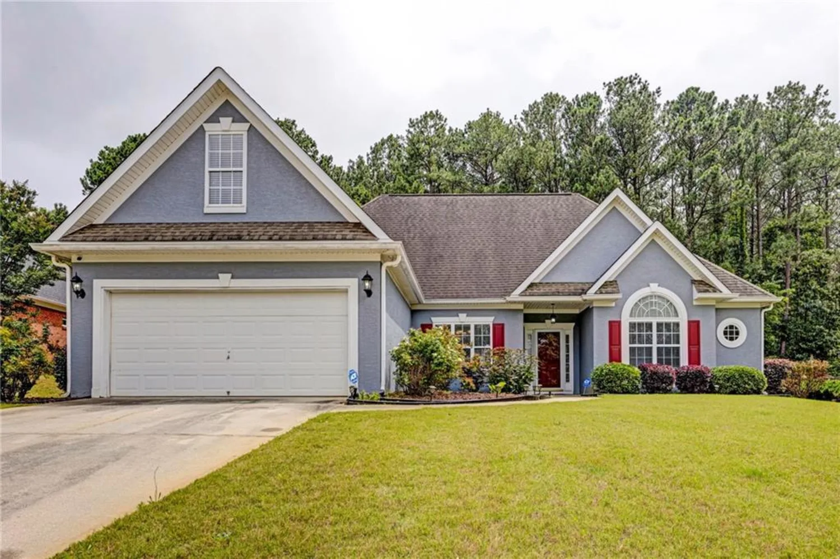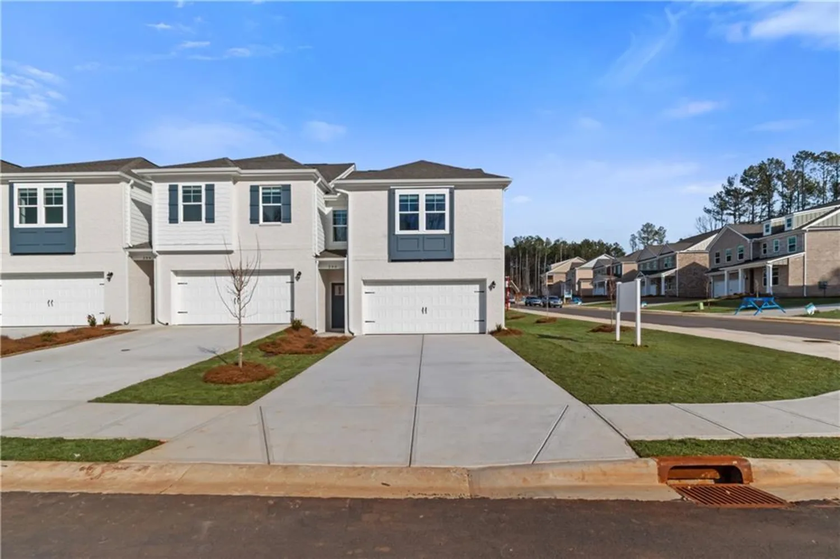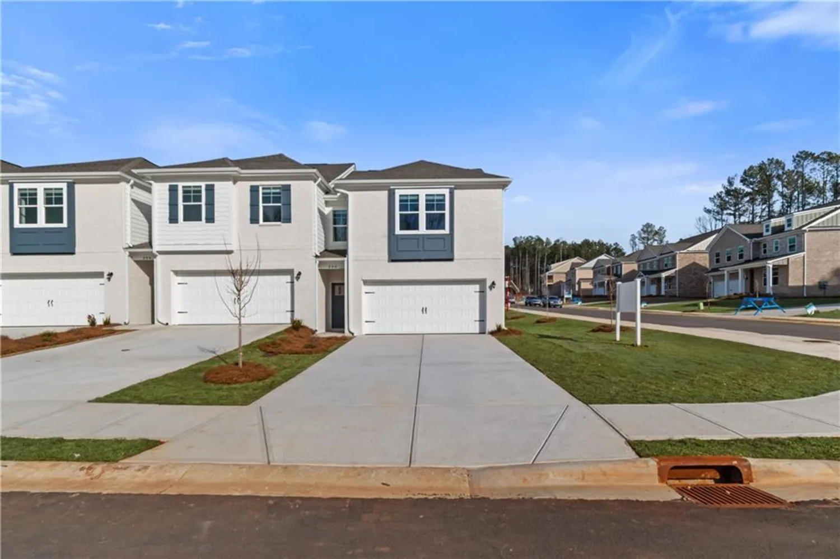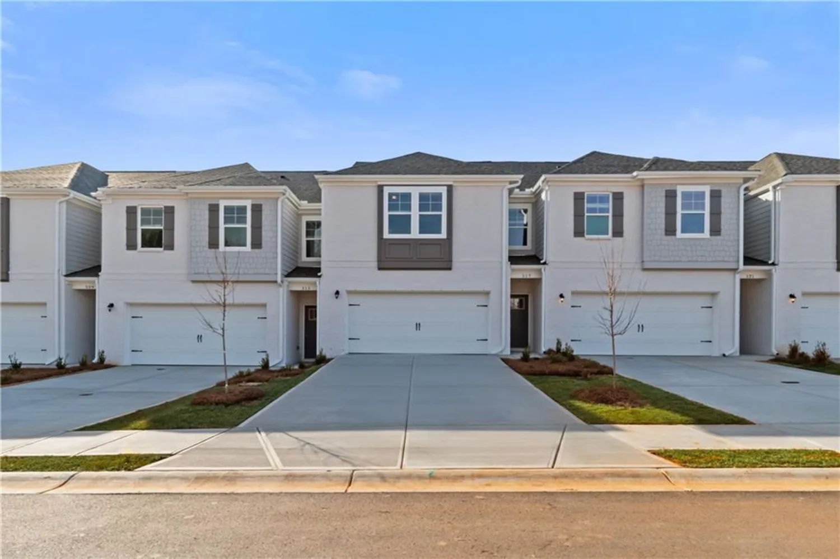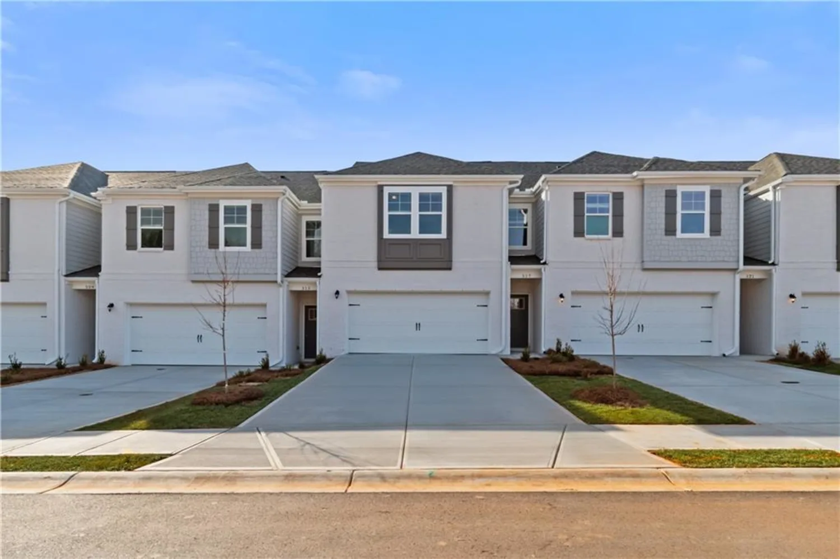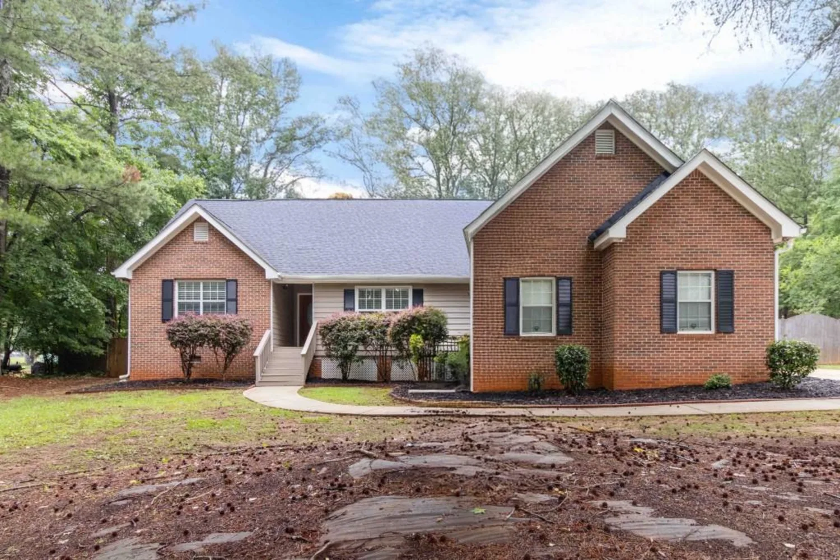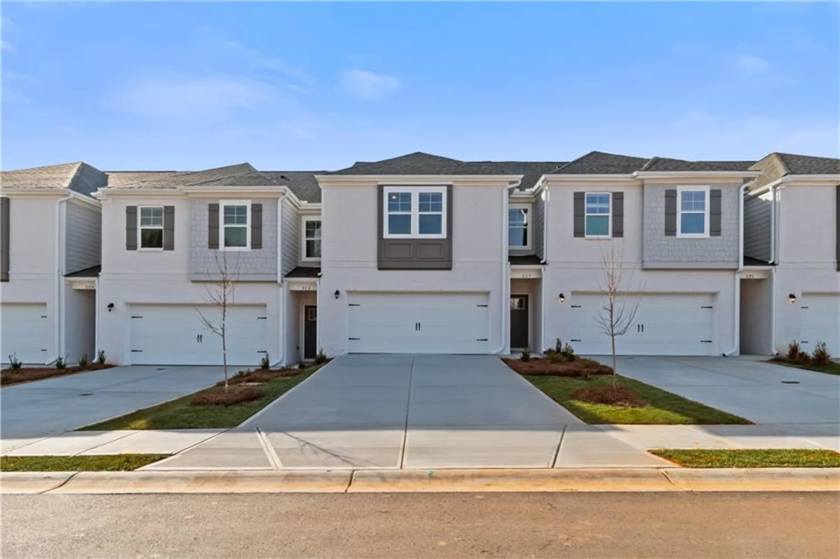640 parkside place driveMcdonough, GA 30253
640 parkside place driveMcdonough, GA 30253
Description
Southern Charm Meets Modern Living at 640 Parkside Place! Welcome to your dream home in the heart of McDonough. Located in the desirable Parkside at Avalon community, this beautifully maintained 4-bedroom, 2.5 bath residence offers the perfect mix of comfort, style, and convenience. Step inside to a spacious open-concept layout filled with natural light, where a chef’s kitchen with granite countertops and stainless steel appliances flows effortlessly into the main living area—perfect for hosting or relaxing. The main-level guest suite is ideal for overnight visitors or a dedicated home office, while the luxurious owner’s suite upstairs features a spa-like bathroom and generous walk-in closet. Outside, enjoy your own private, fenced backyard, perfect for entertaining or enjoying quiet mornings with a cup of coffee. A two-car garage and plenty of storage space make this home as practical as it is beautiful. Just minutes from historic downtown McDonough, shopping, dining, and top-rated schools, with easy access to I-75 for a smooth Atlanta commute, 640 Parkside Place truly has it all. Don’t miss your chance to make this exceptional property your new home—schedule your private tour.
Property Details for 640 Parkside Place Drive
- Subdivision ComplexParkside @ Avalon
- Architectural StyleTraditional
- ExteriorOther
- Num Of Garage Spaces2
- Parking FeaturesGarage, Garage Door Opener, Garage Faces Side
- Property AttachedNo
- Waterfront FeaturesNone
LISTING UPDATED:
- StatusClosed
- MLS #7562555
- Days on Site5
- Taxes$5,597 / year
- HOA Fees$525 / year
- MLS TypeResidential
- Year Built2014
- Lot Size0.19 Acres
- CountryHenry - GA
LISTING UPDATED:
- StatusClosed
- MLS #7562555
- Days on Site5
- Taxes$5,597 / year
- HOA Fees$525 / year
- MLS TypeResidential
- Year Built2014
- Lot Size0.19 Acres
- CountryHenry - GA
Building Information for 640 Parkside Place Drive
- StoriesTwo
- Year Built2014
- Lot Size0.1900 Acres
Payment Calculator
Term
Interest
Home Price
Down Payment
The Payment Calculator is for illustrative purposes only. Read More
Property Information for 640 Parkside Place Drive
Summary
Location and General Information
- Community Features: Playground, Pool, Sidewalks, Street Lights
- Directions: Take I-75S to exit 218 (Hampton/McDonough Rd) , Turn RT off exit and take next left onto McDonough-Lovejoy Rd. Travel 1/2mi on Avalon Pkwy, Turn RT on Avalon Blvd Parkside is 1/4mi on left.
- View: Other
- Coordinates: 33.414189,-84.180249
School Information
- Elementary School: Oakland - Henry
- Middle School: Luella
- High School: Luella
Taxes and HOA Information
- Parcel Number: 076D02038000
- Tax Year: 2024
- Association Fee Includes: Maintenance Grounds, Swim
- Tax Legal Description: LLOT-194+ LDIST-7 LOT-38 PARKSIDE @ AVALON
- Tax Lot: 38
Virtual Tour
- Virtual Tour Link PP: https://www.propertypanorama.com/640-Parkside-Place-Drive-Mcdonough-GA-30253/unbranded
Parking
- Open Parking: No
Interior and Exterior Features
Interior Features
- Cooling: Central Air, Zoned
- Heating: Central, Forced Air, Natural Gas, Zoned
- Appliances: Dishwasher, Disposal, Electric Water Heater, Gas Range, Microwave, Refrigerator
- Basement: None
- Fireplace Features: Gas Starter, Great Room
- Flooring: Ceramic Tile, Hardwood
- Interior Features: Cathedral Ceiling(s), Coffered Ceiling(s), Disappearing Attic Stairs, Double Vanity, Entrance Foyer 2 Story, High Ceilings 9 ft Lower, Tray Ceiling(s), Walk-In Closet(s)
- Levels/Stories: Two
- Other Equipment: Satellite Dish
- Window Features: None
- Kitchen Features: Breakfast Bar, Breakfast Room, Cabinets Stain, Kitchen Island, Pantry Walk-In, Solid Surface Counters, View to Family Room
- Master Bathroom Features: Double Vanity, Separate Tub/Shower, Whirlpool Tub
- Foundation: Slab
- Total Half Baths: 1
- Bathrooms Total Integer: 3
- Bathrooms Total Decimal: 2
Exterior Features
- Accessibility Features: Accessible Doors
- Construction Materials: Brick Front, Cement Siding
- Fencing: Wood
- Horse Amenities: None
- Patio And Porch Features: Patio
- Pool Features: None
- Road Surface Type: Asphalt, Paved
- Roof Type: Composition
- Security Features: None
- Spa Features: None
- Laundry Features: Upper Level
- Pool Private: No
- Road Frontage Type: City Street
- Other Structures: Shed(s)
Property
Utilities
- Sewer: Public Sewer
- Utilities: Cable Available, Electricity Available, Natural Gas Available, Phone Available, Sewer Available, Underground Utilities, Water Available
- Water Source: Public
- Electric: 110 Volts
Property and Assessments
- Home Warranty: No
- Property Condition: Resale
Green Features
- Green Energy Efficient: None
- Green Energy Generation: None
Lot Information
- Common Walls: No Common Walls
- Lot Features: Corner Lot
- Waterfront Footage: None
Rental
Rent Information
- Land Lease: No
- Occupant Types: Owner
Public Records for 640 Parkside Place Drive
Tax Record
- 2024$5,597.00 ($466.42 / month)
Home Facts
- Beds4
- Baths2
- Total Finished SqFt3,431 SqFt
- StoriesTwo
- Lot Size0.1900 Acres
- StyleSingle Family Residence
- Year Built2014
- APN076D02038000
- CountyHenry - GA
- Fireplaces1




