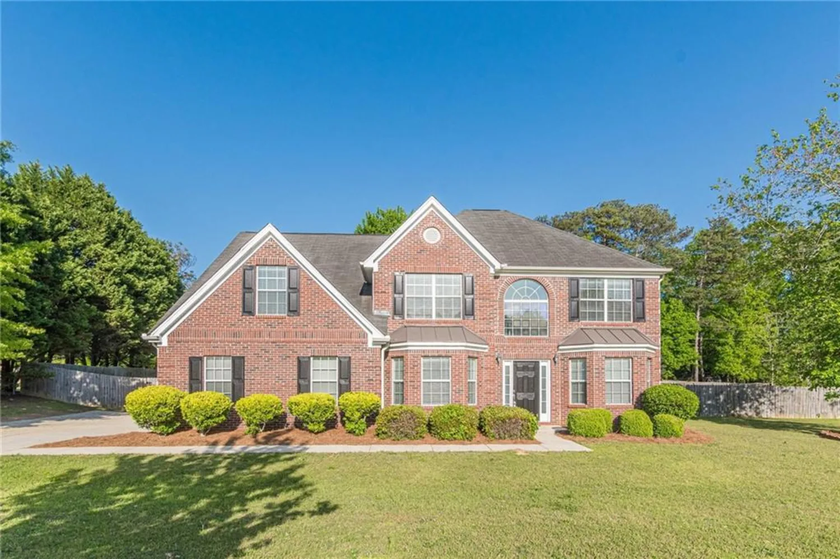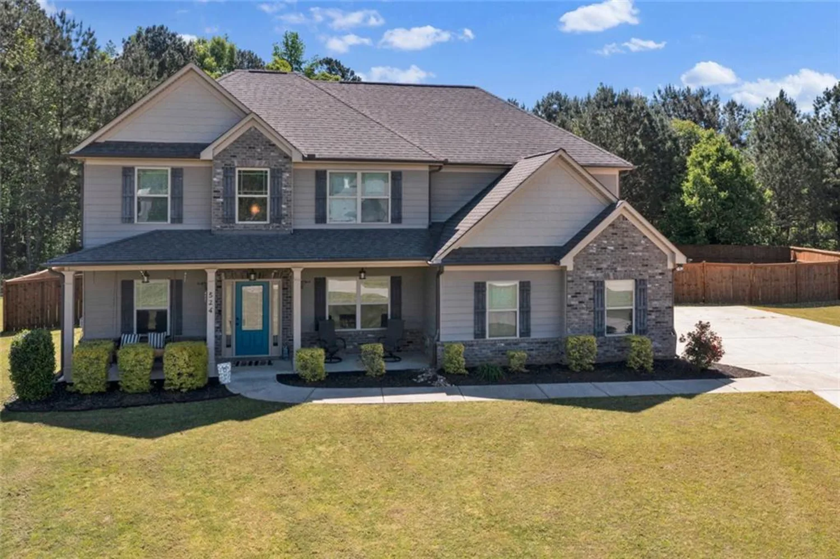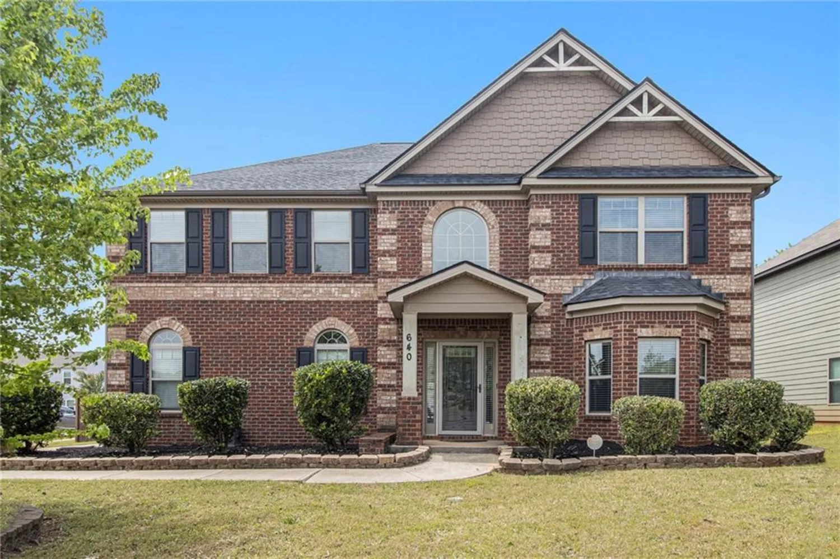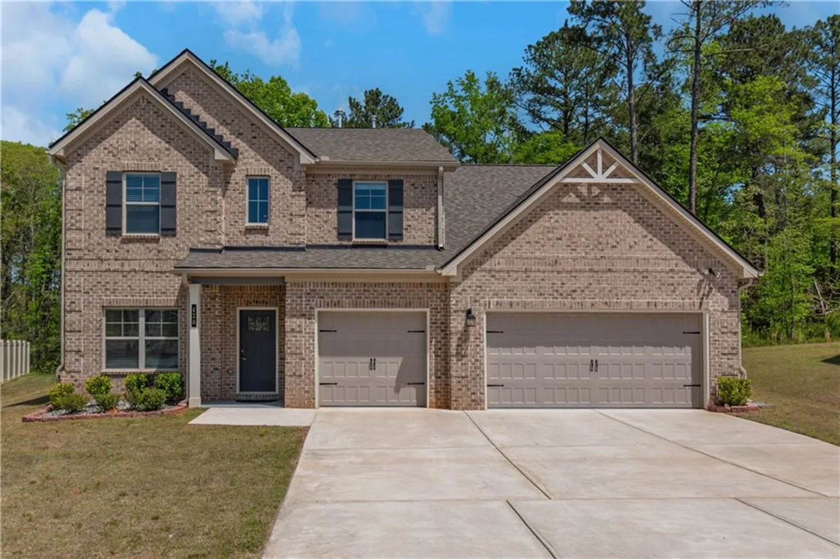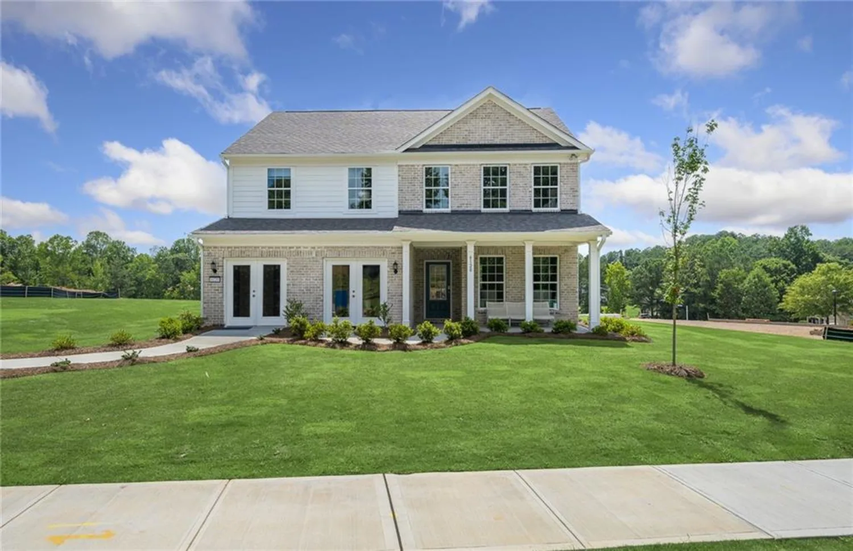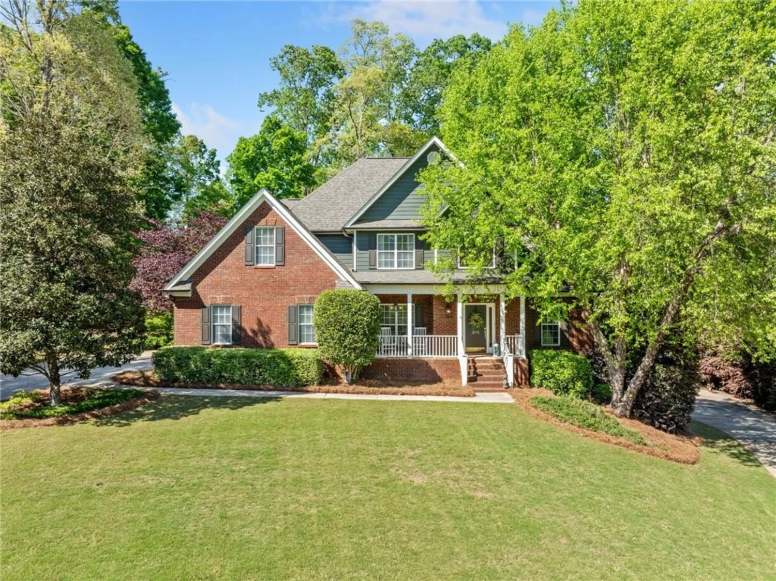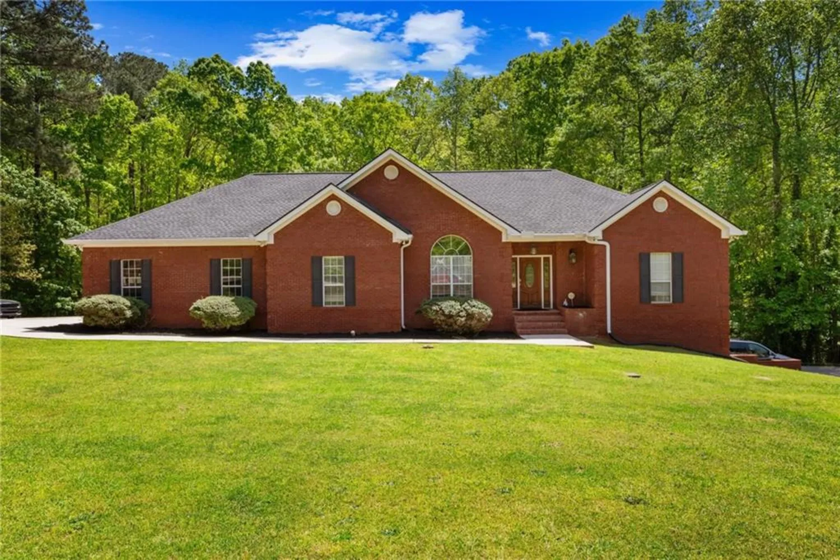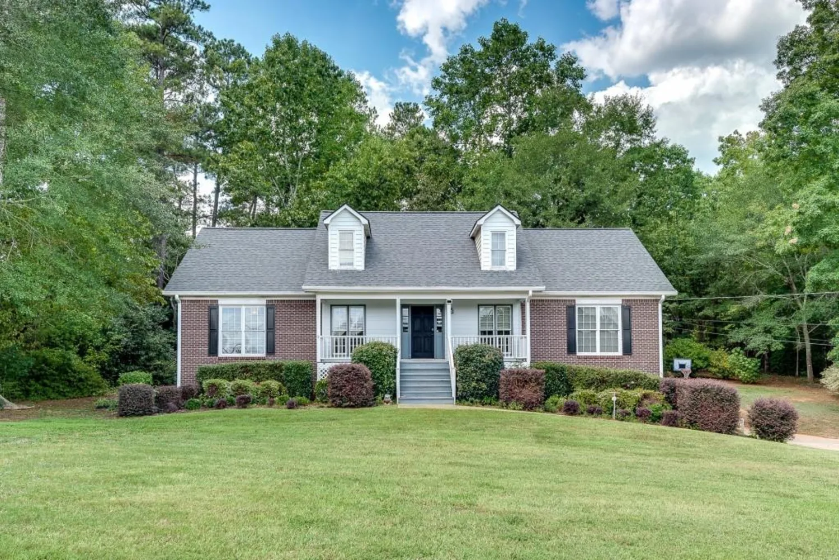209 brynn laneMcdonough, GA 30252
209 brynn laneMcdonough, GA 30252
Description
This newer construction 5 bedroom/4 bath home delights with its multiple living spaces, luxurious primary suite, and giant fenced yard! The home sits on a large lot (with an irrigation system!) so you can enjoy your privacy, starting with the wrap-around porch that welcomes you to the home. The first floor with hardwood floors throughout has a 2- story entryway so you always make a grand entrance. Next check out the formal living room featuring coffered ceilings and a stone fireplace, formal dining room with judge’s paneling, large kitchen with breakfast area AND bar seating, walk-in pantry, double oven, granite counters, and stainless steel appliances including refrigerator that flows to the den/keeping room with another stone fireplace. A guest suite delights on the main floor, perfect for guests or even a relative or au pair to call their own. Can you already feel yourself getting cozy? Upstairs, the belle of the ball is the primary suite- to say it’s large doesn’t do it justice. The trey ceilings add flair and the sitting area is a great place to relax in your oasis. The master bath features a garden tub, separate shower, and yours and mine vanities - and don’t forget the walk-in closet that can handle any shopper’s wardrobe! The secondary bedrooms are lovely, one with its own bathroom and the other two share with a jack-and-jill bath. Step outside and enjoy the fenced yard of your dreams - so much space to relax and unwind! The side entry 2 car garage keeps everything neat and tidy, inside and out. All this with schools and shopping down the road, come check it all out! Some photos have been virtually staged.
Property Details for 209 Brynn Lane
- Subdivision ComplexElliott Grove
- Architectural StyleTraditional
- ExteriorPrivate Entrance, Private Yard
- Num Of Garage Spaces2
- Parking FeaturesAttached, Garage, Garage Faces Side
- Property AttachedNo
- Waterfront FeaturesNone
LISTING UPDATED:
- StatusComing Soon
- MLS #7556254
- Days on Site0
- Taxes$6,779 / year
- HOA Fees$400 / year
- MLS TypeResidential
- Year Built2020
- Lot Size0.81 Acres
- CountryHenry - GA
LISTING UPDATED:
- StatusComing Soon
- MLS #7556254
- Days on Site0
- Taxes$6,779 / year
- HOA Fees$400 / year
- MLS TypeResidential
- Year Built2020
- Lot Size0.81 Acres
- CountryHenry - GA
Building Information for 209 Brynn Lane
- StoriesTwo
- Year Built2020
- Lot Size0.8056 Acres
Payment Calculator
Term
Interest
Home Price
Down Payment
The Payment Calculator is for illustrative purposes only. Read More
Property Information for 209 Brynn Lane
Summary
Location and General Information
- Community Features: Street Lights
- Directions: From 20 east bound, take exit 68 towards Wesley Chapel, merge onto Wesley Chapel Rd. Turn left onto Snapfinger Rd. At traffic circle, take the second exit to GA-155 N. Take a left onto Camp Creek Dive. Turn right onto Asa Moseley Rd, then left onto Kelleytown Rd. Turn right down Barclay Drive and left onto Brynn Ln. Property on the left.
- View: Other
- Coordinates: 33.552567,-84.12291
School Information
- Elementary School: Pleasant Grove - Henry
- Middle School: Woodland - Henry
- High School: Woodland - Henry
Taxes and HOA Information
- Parcel Number: 100F01052000
- Tax Year: 2024
- Tax Legal Description: LLOT-72 LDIST-11 LOT-52 ELLIOTT GROVE FOR 2020 DIGEST SUB (100F/PH 2) ELLIOTT GROVE (37 LOTS + 1 OPEN SPACE) APPROVED 11/4/19.
Virtual Tour
Parking
- Open Parking: No
Interior and Exterior Features
Interior Features
- Cooling: Ceiling Fan(s), Central Air
- Heating: Central
- Appliances: Dishwasher, Disposal, Double Oven, ENERGY STAR Qualified Appliances, Gas Cooktop, Microwave, Range Hood, Refrigerator
- Basement: None
- Fireplace Features: Factory Built, Family Room, Living Room
- Flooring: Carpet, Hardwood
- Interior Features: Beamed Ceilings, Entrance Foyer 2 Story, Recessed Lighting, Tray Ceiling(s), Walk-In Closet(s)
- Levels/Stories: Two
- Other Equipment: Irrigation Equipment
- Window Features: ENERGY STAR Qualified Windows
- Kitchen Features: Breakfast Bar, Cabinets White, Eat-in Kitchen, Pantry, Stone Counters, View to Family Room
- Master Bathroom Features: Double Vanity, Separate Tub/Shower, Soaking Tub
- Foundation: None
- Main Bedrooms: 1
- Bathrooms Total Integer: 4
- Main Full Baths: 1
- Bathrooms Total Decimal: 4
Exterior Features
- Accessibility Features: None
- Construction Materials: Brick Front, HardiPlank Type
- Fencing: Back Yard, Privacy
- Horse Amenities: None
- Patio And Porch Features: Covered, Front Porch, Patio
- Pool Features: None
- Road Surface Type: Asphalt
- Roof Type: Composition
- Security Features: Smoke Detector(s)
- Spa Features: None
- Laundry Features: Laundry Room, Main Level
- Pool Private: No
- Road Frontage Type: City Street
- Other Structures: None
Property
Utilities
- Sewer: Septic Tank
- Utilities: Cable Available, Electricity Available, Natural Gas Available
- Water Source: Public
- Electric: Other
Property and Assessments
- Home Warranty: No
- Property Condition: Resale
Green Features
- Green Energy Efficient: Appliances
- Green Energy Generation: None
Lot Information
- Common Walls: No Common Walls
- Lot Features: Back Yard
- Waterfront Footage: None
Rental
Rent Information
- Land Lease: No
- Occupant Types: Vacant
Public Records for 209 Brynn Lane
Tax Record
- 2024$6,779.00 ($564.92 / month)
Home Facts
- Beds5
- Baths4
- Total Finished SqFt3,593 SqFt
- StoriesTwo
- Lot Size0.8056 Acres
- StyleSingle Family Residence
- Year Built2020
- APN100F01052000
- CountyHenry - GA
- Fireplaces2




